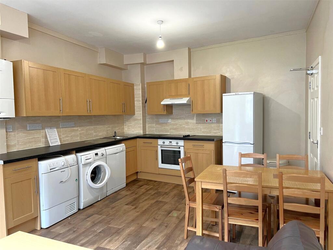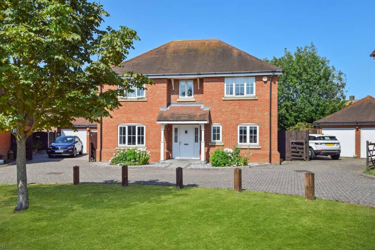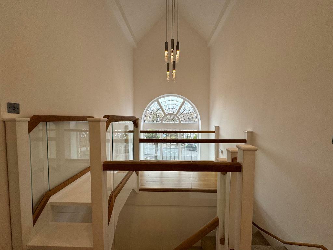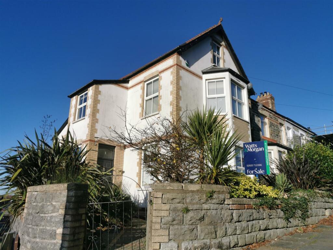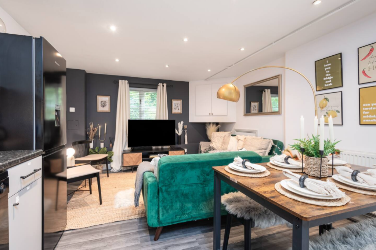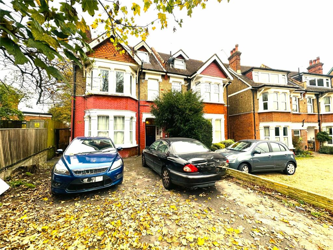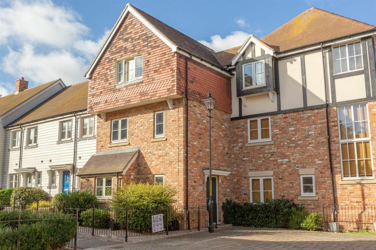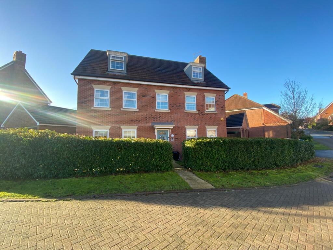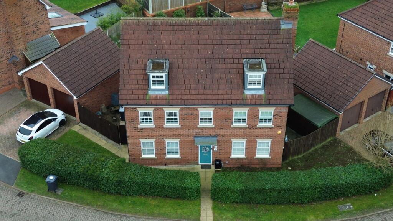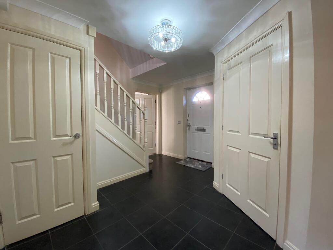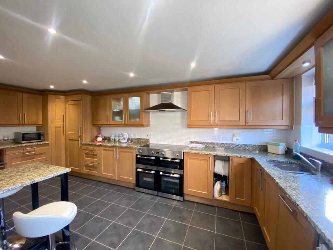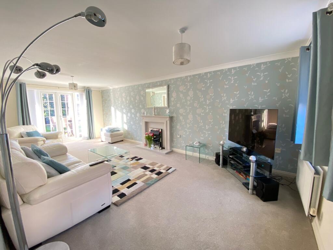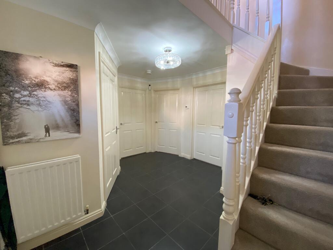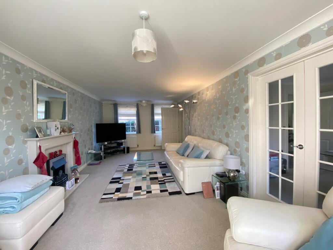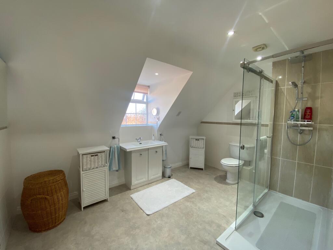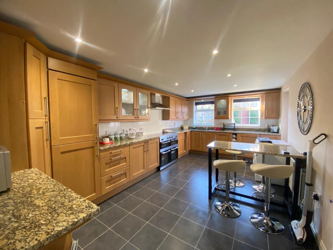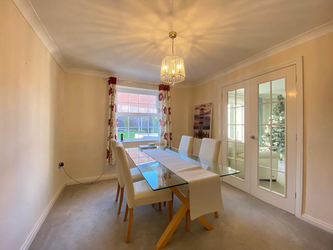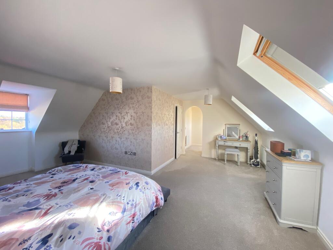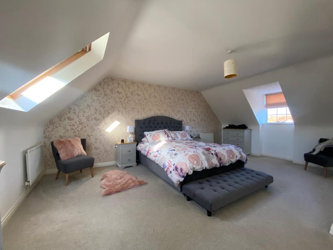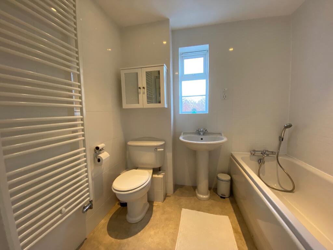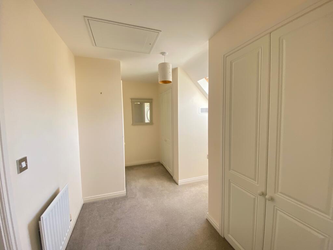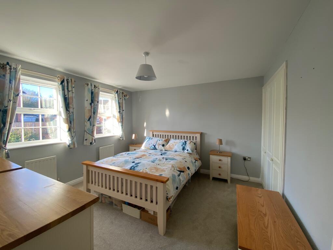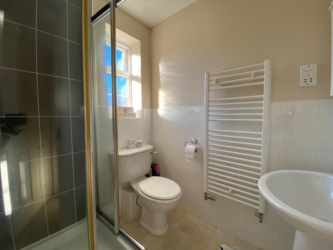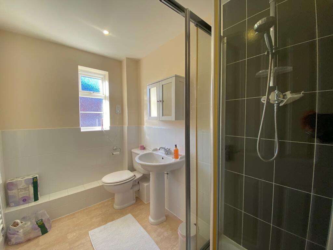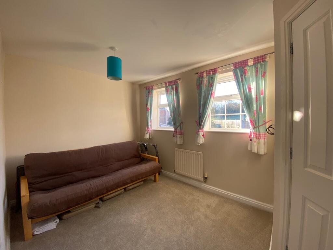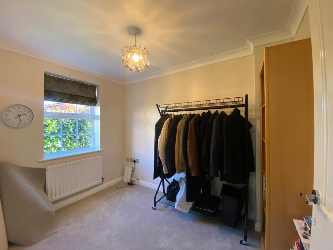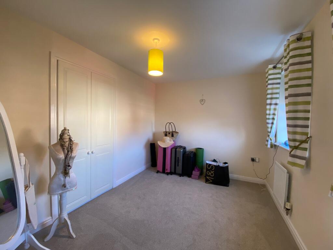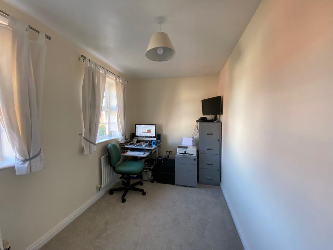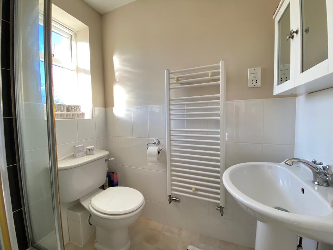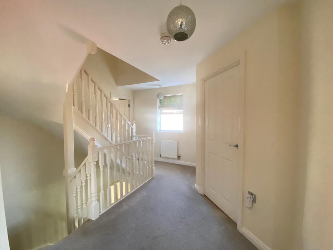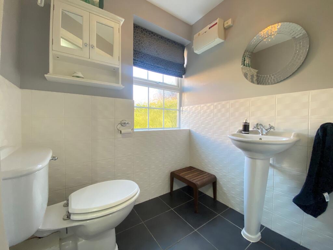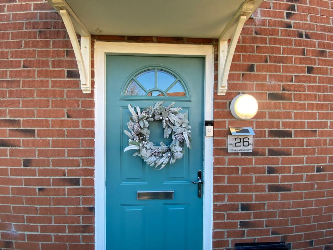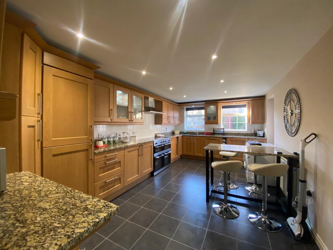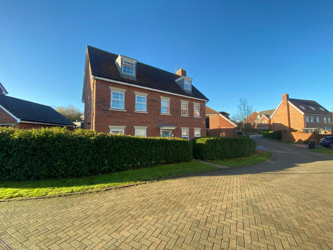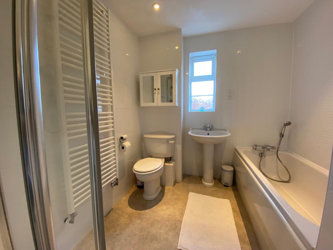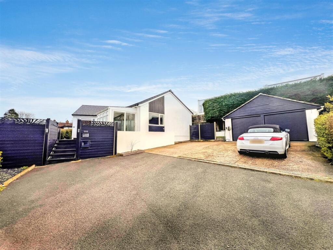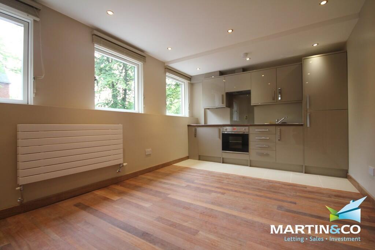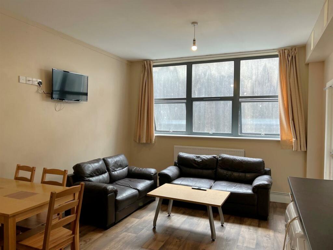St Augustines Drive, Crewe
For Sale : GBP 565000
Details
Bed Rooms
5
Bath Rooms
4
Property Type
Detached
Description
Property Details: • Type: Detached • Tenure: N/A • Floor Area: N/A
Key Features: • Impressive family home • Desirable location • Five bedrooms • Four bathrooms • South facing rear garden • Double Garage • Double driveway • Viewings Highly Recommended
Location: • Nearest Station: N/A • Distance to Station: N/A
Agent Information: • Address: 43b High Street Sandbach Cheshire CW11 1AL
Full Description: We are thrilled to offer for sale this stunning, executive, family home boasting 5 bedrooms and 4 bathrooms located in the highly sought after Wychwood Village with excellent commuter links and boasting a southerly facing rear garden with bespoke summerhouse and solar panels. In brief the property comprises 5 bedrooms, 4 bathrooms, 3 reception rooms, dining kitchen, summer house, enclosed rear garden, detached double garage. VIEWING ESSENTIAL.Council Tax Band: G (Cheshire East)Tenure: FreeholdAccessApproached over a paved pathway leading to the covered porch and composite double glazed panelled entrance door giving access into the reception hall.Reception Hallw: 2.89m x l: 3.34m (w: 9' 6" x l: 10' 11") Spacious reception hall with tiled flooring throughout, double panelled radiator, stairs rising to the first floor, under stair storage cupboard, doors to all further rooms.Cloakroomw: 1.59m x l: 1.56m (w: 5' 3" x l: 5' 1") Tiled flooring continued through from the reception hall, uPvc double glazed Georgian bar frosted window to the front elevation, single radiator, two piece suite comprising of a low level WC, pedestal wash hand basin with mixer tap and complimentary splash back tiling.Loungew: 3.44m x l: 6.85m (w: 11' 3" x l: 22' 6") Spacious lounge with two uPvc double glazed panelled Georgian bar windows to the front elevation, three double panelled radiators, uPvc double glazed panelled doors leading out to the rear garden, feature marble fire surround housing a living flame gas fire, glazed double doors leading into the dining room.Dining roomw: 2.6m x l: 3.41m (w: 8' 6" x l: 11' 2") Good sized dining room with uPvc double glazed Georgian bar window to the rear elevation, double panelled radiator.Studyw: 2.4m x l: 2.78m (w: 7' 10" x l: 9' 1") Having a single radiator, uPvc double glazed Georgian bar window to the front elevation.Kitchenw: 3.74m x l: 6.9m (w: 12' 3" x l: 22' 8") Really spacious kitchen with two uPvc double glazed panelled Georgian bar windows to the rear elevation, uPvc double glazed frosted panelled door leading to the rear garden, tiled flooring throughout. The kitchen is fitted with a range of wall, base and drawer units with granite work surfaces over incorporating a one and a half bowl stainless steel sink unit with mixer tap, electric range cooker with induction hob, built in dishwasher, built in washer, built in fridge, built in freezer, double panelled radiator, inset spot lights, under counter lighting.FIRST FLOOR:First floor landing with doors to all further rooms, stairs rising to the second floor, single panelled radiator, uPvc double glazed panelled Georgian bar window to the front elevation, built in airing cupboard.Bedroom 2w: 3.44m x l: 3.61m (w: 11' 3" x l: 11' 10") Good sized double room with two uPvc double glazed Georgian bar windows to the rear elevation, two single panelled radiators, built in wardrobes, door leading to the en-suite.En-suitew: 1.85m x l: 2.4m (w: 6' 1" x l: 7' 10") Having uPvc double glazed frosted window to the rear elevation, heated towel rail, fitted with a three piece suite comprising of a low level WC, pedestal wash hand basin with mixer tap, walk in shower cubicle with glazed sliding doors housing a mixer shower, inset spot lighting, complimentary wall tiling.Bedroom 3w: 3.48m x l: 2.36m (w: 11' 5" x l: 7' 9") A further double bedroom with uPvc double glazed windows to the rear elevation, single radiator, built in double wardrobe, door into the en-suite.En-suitew: 1.59m x l: 1.55m (w: 5' 3" x l: 5' 1") Having a uPvc double glazed frosted panelled window to the rear elevation, heated towel rail, fitted with a three piece suite comprising of a pedestal wash hand basin with mixer tap, low level WC, walk in shower cubicle with glazed sliding doors housing a mixer shower, inset spot lighting.Bedroom 4w: 3.44m x l: 2.3m (w: 11' 3" x l: 7' 7") Good sized double room with built in double wardrobe, two single panelled radiators, two uPvc double glazed panelled Georgian bar windows to front elevation.Bedroom 5w: 3.75m x l: 2.09m (w: 12' 4" x l: 6' 10") A further double room with two uPvc double glazed panelled Georgian bar windows to the front elevation, two single panelled radiators.Bathroomw: 2.69m x l: 2.21m (w: 8' 10" x l: 7' 3") Having a uPvc double glazed frosted panelled window to the side elevation. Fitted with a four piece suite comprising of a low level WC, pedestal wash hand basin with mixer tap, panelled bath with mixer tap / shower attachment over, walk in shower cubicle with glazed sliding doors housing a mixer shower, heated towel rail, complimentary wall tiling, inset spot lighting.SECOND FLOOR:Landing with built in storage cupboard and door to the master bedroom suite.Master Suitew: 5.7m x l: 6.04m (w: 18' 8" x l: 19' 10") Occupying the whole of the top floor, this extremely spacious master bedroom benefits from a en-suite shower room and dressing area with built in wardrobes. Two double glazed roof windows to the rear elevation, three single panelled radiators, uPvc double glazed Georgian bar window to the front elevation, door to the en-suite shower room.Dressing Roomw: 4.17m x l: 3.41m (w: 13' 8" x l: 11' 2") Three built in double wardrobes with hanging rail and shelving.En-suitew: 4.17m x l: 2.53m (w: 13' 8" x l: 8' 4") Having a uPvc double glazed panelled frosted Georgian bar window to the front elevation, heated towel rail finished in chrome, three piece suite comprising of a vanity unit wash hand basin with mixer tap and complimentary splash back tiling, low level WC, walk in shower enclosure housing a mixer shower with rain fall shower head and additional hand held shower attachment, inset spot lighting, complimentary wall tiling.ExternallyGood sized south facing rear garden with fenced and walled boundaries, paved patio areas and summer house. The garden is mainly laid to lawn with borders housing a variety of shrubs and plants, access path leading to the front of the property and courtesy door leading into the detached double garage. To the front of the property there are hedged boundaries, covered porch and double width driveway in front of the garage providing off road parking.Detached Double Garagew: 5.53m x l: 6.22m (w: 18' 2" x l: 20' 5") Having up and over doors to the front elevation, power and light, courtesy door to the rear of the garage giving access to the rear garden.SummerhouseA lovely addition to the garden providing a great space to enjoy the garden all year round. The summer house benefits from double glazing, power and lighting.Energy PerformanceThe current rating is 75 with a potential of 82.ViewingsViewings are strictly by appointment only, please call or email the office. Thank you.Looking to sell?If you are thinking of selling please call or email the office to arrange a free market appraisal. Thank you.BrochuresBrochure
Location
Address
St Augustines Drive, Crewe
City
St Augustines Drive
Features And Finishes
Impressive family home, Desirable location, Five bedrooms, Four bathrooms, South facing rear garden, Double Garage, Double driveway, Viewings Highly Recommended
Legal Notice
Our comprehensive database is populated by our meticulous research and analysis of public data. MirrorRealEstate strives for accuracy and we make every effort to verify the information. However, MirrorRealEstate is not liable for the use or misuse of the site's information. The information displayed on MirrorRealEstate.com is for reference only.
Real Estate Broker
Wheatcroft & Lloyd, Sandbach
Brokerage
Wheatcroft & Lloyd, Sandbach
Profile Brokerage WebsiteTop Tags
Five bedrooms Four bathroomsLikes
0
Views
8
Related Homes
