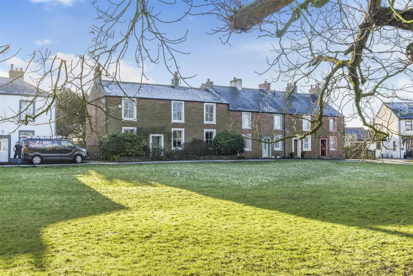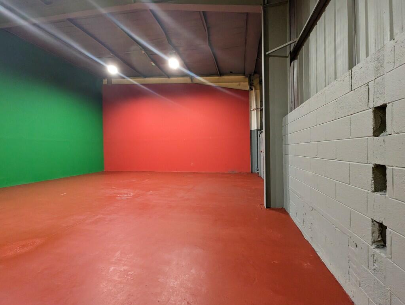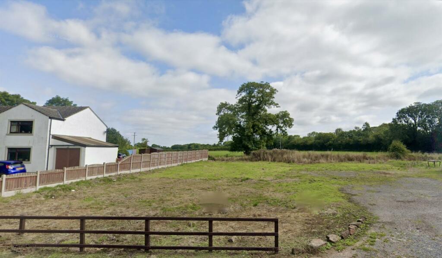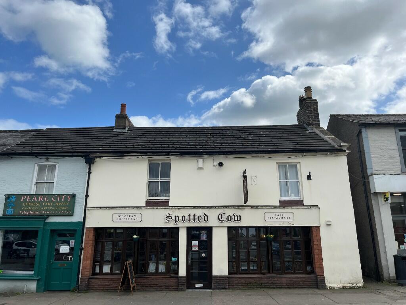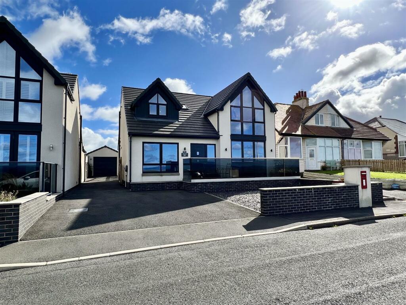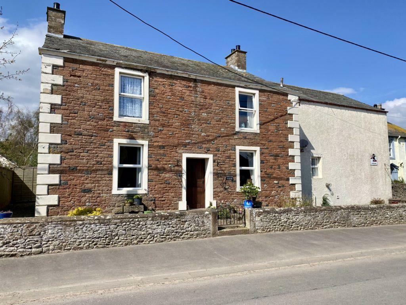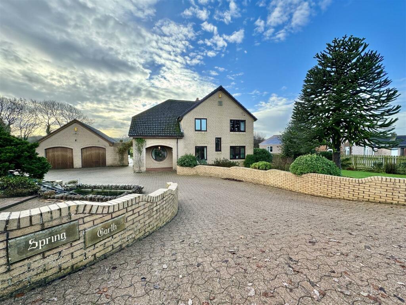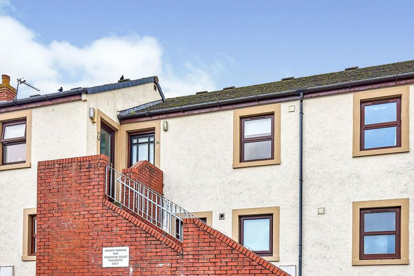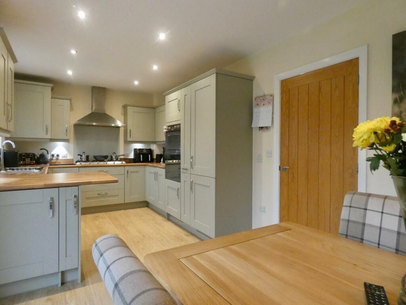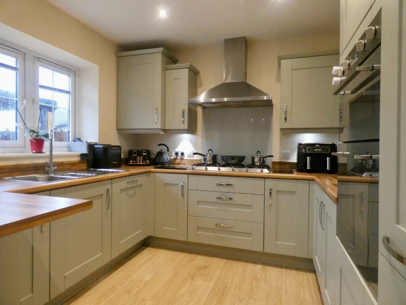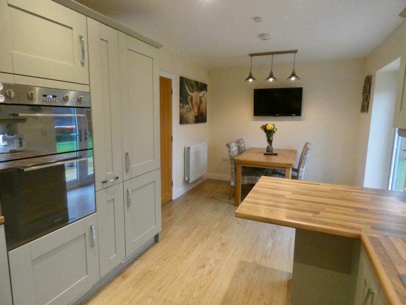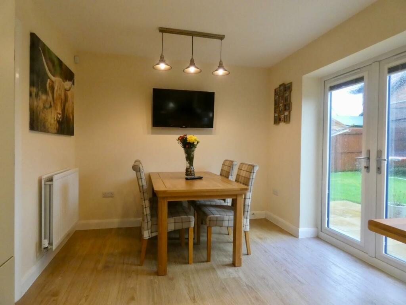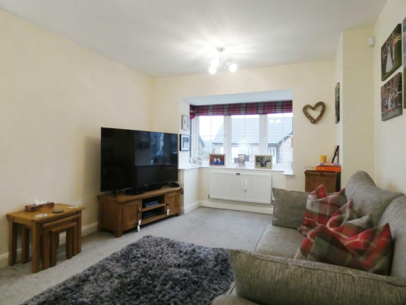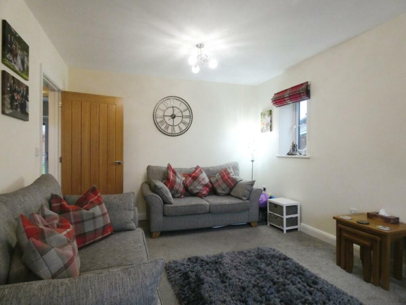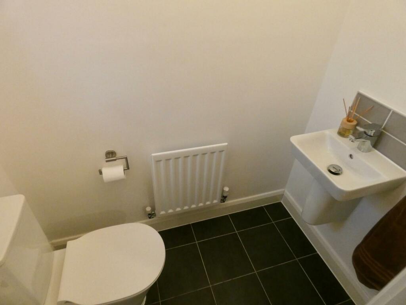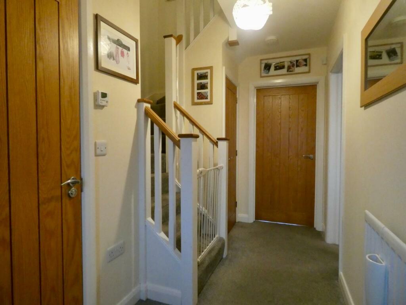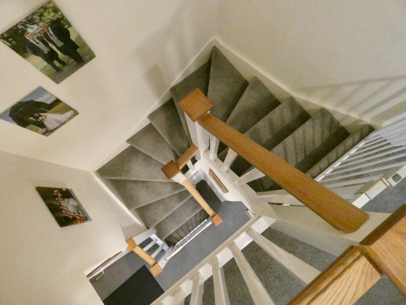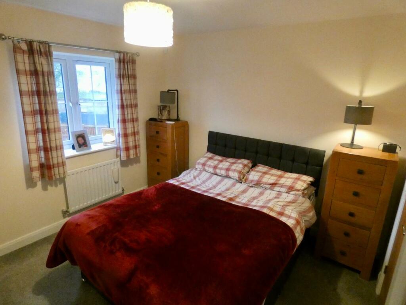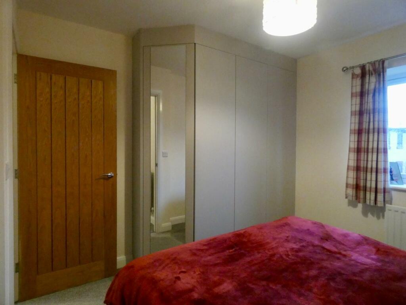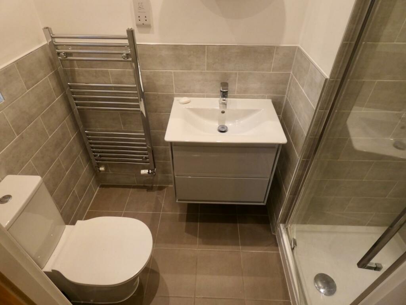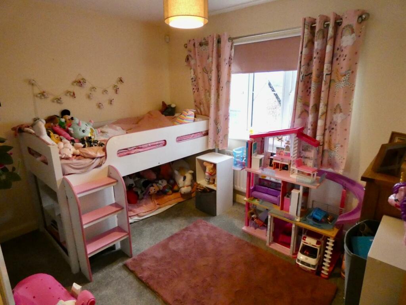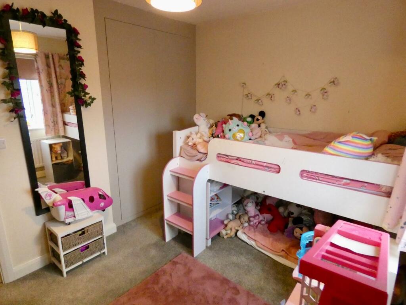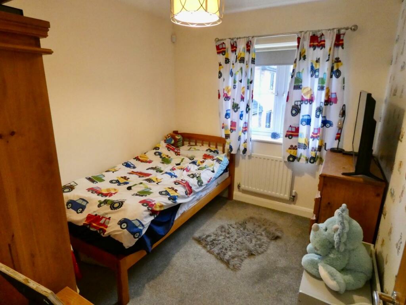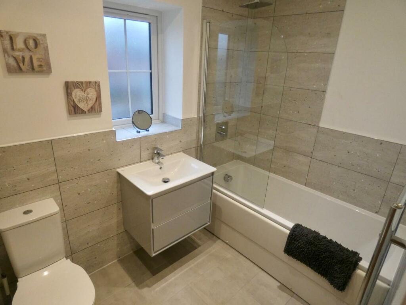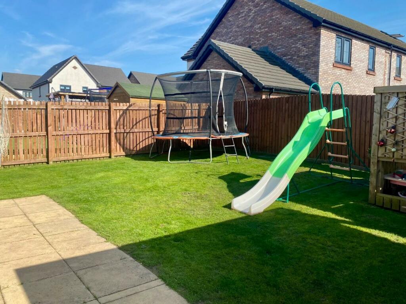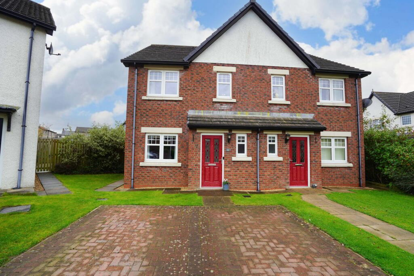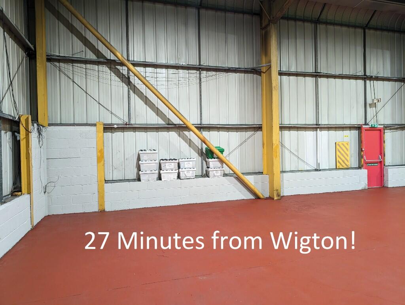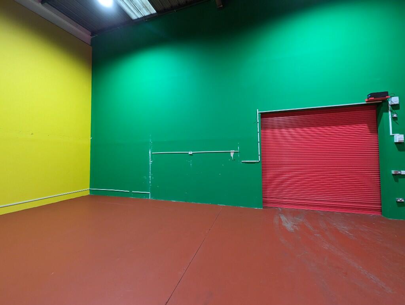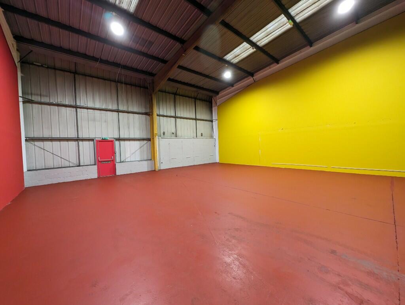St. Cuthberts Close, Burnfoot, Wigton, CA7
For Sale : GBP 265000
Details
Bed Rooms
3
Bath Rooms
2
Property Type
Detached
Description
Property Details: • Type: Detached • Tenure: N/A • Floor Area: N/A
Key Features: • Detached Family Home • Immaculately Presented Throughout • Sought After Development by Genesis Homes • Contemporary Dining Kitchen with Integrated Appliances • Spacious Bay-Fronted Living Room • Three Bedrooms with Master En-Suite • Luxurious Family Bathroom • Front & Rear Gardens • Ample Off-Road Parking & Attached Single Garage • EPC - B
Location: • Nearest Station: N/A • Distance to Station: N/A
Agent Information: • Address: 56 Warwick Road, Carlisle, Cumbria, CA1 1DR
Full Description: This modern three-bedroom detached home is perfectly suited for family living and is immaculately presented throughout allowing the new owners to move straight in and enjoy immediately. Constructed by Genesis Homes in 2017, the property boasts an exceptional quality of finish and high-specification interior, which includes a contemporary dining kitchen complete with integrated appliances, a spacious bay-fronted living room, three good sized bedrooms and luxurious family bathroom and master en-suite. Heading outside, there is ample parking to the front with an attached single garage for additional parking or storage. The rear garden has been nicely landscaped and provides an excellent space for the family to live, grow and entertain. A viewing is imperative to appreciate the location, quality and space this wonderful home has to offer.The accommodation, which has gas central heating and double glazing throughout, briefly comprises an entrance hallway, bay-fronted living room, dining kitchen and WC/cloakroom to the ground floor with a landing, three bedrooms, master en-suite and family bathroom to the first floor. Externally there are gardens to the front and rear, off road parking and an attached single garage. EPC - B and Council Tax Band - C.St. Cuthberts is a recently constructed development, located on the edge of Wigton. The market town boasts fantastic amenities including shops, supermarkets, pubs, reputable primary and secondary schools and a train station. Access to the Border City of Carlisle within 20 minutes with the M6 motorway being within 30 minutes. The West Coast of Cumbria and the Lake District National Park are all within a short drive.Entrance Hallway - Entrance door from the front, internal doors to the living room, dining kitchen and WC/cloakroom, radiator, security alarm panel and stairs to the first floor landing with under-stairs cupboard.Living Room - 4.72m x 3.30m (15'6" x 10'10") - Double glazed bay-window to the front aspect, double glazed window to the side aspect, radiator, TV point and telephone point.Dining Kitchen - 5.97m x 2.90m (19'7" x 9'6") - Fitted kitchen comprising a range of base, wall, drawer and larder units with matching worksurfaces and upstands above. Integrated SMEG double oven, SMEG five-burner gas hob, extractor unit, SMEG dishwasher, SMEG fridge freezer, SMEG washing machine, wall-mounted and enclosed gas boiler, one and a half bowl stainless steel sink with mixer tap, radiator, recessed spotlights, double glazed window to the rear aspect and double glazed French doors to the rear garden.Wc/Cloakroom - 1.68m x 0.94m (5'6" x 3'1") - Two piece suite comprising a WC and wash hand basin. Tiled splashbacks, radiator, recessed spotlights, extractor fan and an obscured double glazed window.Landing - Stairs up from the ground floor hallway, internal doors to three bedrooms and family bathroom, radiator, loft access point and a built-in cupboard.Master Bedroom - 3.35m x 3.12m (11'0" x 10'3") - Fitted wardrobes, double glazed window to the rear aspect, radiator, internal door to the en-suite shower room.En-Suite - 2.24m x 1.22m (7'4" x 4'0") - Three piece suite comprising a WC, wall-mounted vanity wash hand basin and a shower enclosure with mains shower unit. Part-tiled walls, tiled flooring, chrome towel radiator, recessed spotlights, extractor fan and an obscured double glazed window.Bedroom Two - 3.35m x 2.64m (11'0" x 8'8") - Fitted wardrobes, double glazed window to the front aspect and radiator.Bedroom Three - 2.95m x 2.51m (9'8" x 8'3") - Double glazed window to the rear aspect and radiator.Family Bathroom - 2.51m x 2.95m (8'3" x 9'8") - Three piece suite comprising a WC, wall-mounted vanity wash hand basin and a bath with mains shower over. Part-tiled walls, chrome towel radiator, recessed spotlights, extractor fan and an obscured double glazed window.Garage - 5.08m x 2.90m (16'8" x 9'6") - Integrated single garage with up and over door to the front driveway and access door to the rear garden. Power and lighting.External - To the front of the property there is ample off road parking for several vehicles, with the addition of a lawned front garden. Access down both sides of the property to the rear garden. The rear garden is enclosed, with a generous lawned area and two paved seating areas one of which benefits a wooden pergola. External cold water tap to the rear elevation.What3words - For the location of this property please visit the What3Words App and enter - entitle.cocoons.cementPlease Note - An annual service charge of approximately £170 per annum for the upkeep of the development.BrochuresSt. Cuthberts Close, Burnfoot, Wigton, CA7
Location
Address
St. Cuthberts Close, Burnfoot, Wigton, CA7
City
Wigton
Features And Finishes
Detached Family Home, Immaculately Presented Throughout, Sought After Development by Genesis Homes, Contemporary Dining Kitchen with Integrated Appliances, Spacious Bay-Fronted Living Room, Three Bedrooms with Master En-Suite, Luxurious Family Bathroom, Front & Rear Gardens, Ample Off-Road Parking & Attached Single Garage, EPC - B
Legal Notice
Our comprehensive database is populated by our meticulous research and analysis of public data. MirrorRealEstate strives for accuracy and we make every effort to verify the information. However, MirrorRealEstate is not liable for the use or misuse of the site's information. The information displayed on MirrorRealEstate.com is for reference only.
Related Homes
