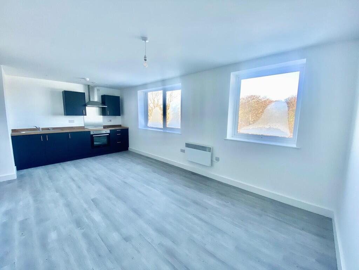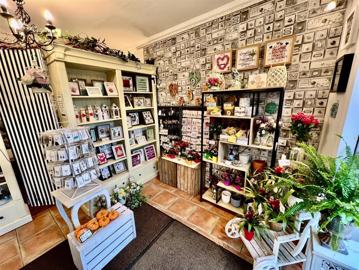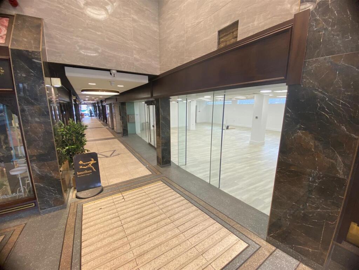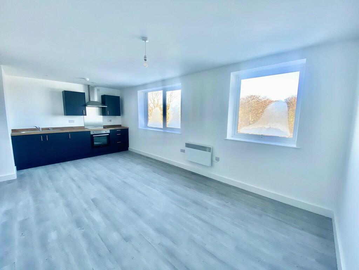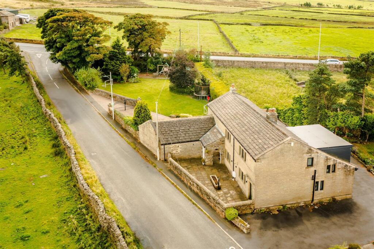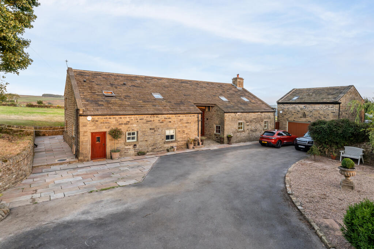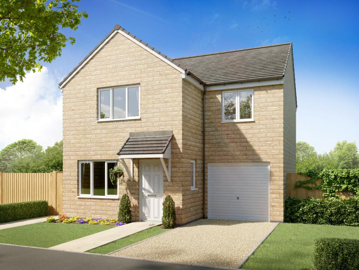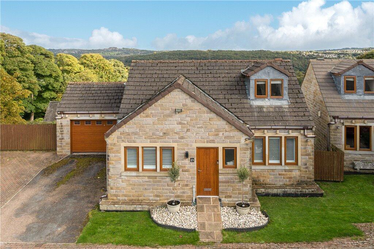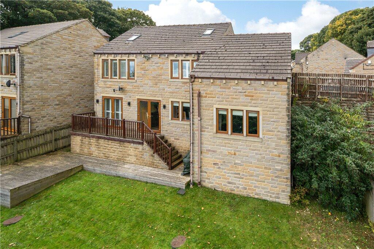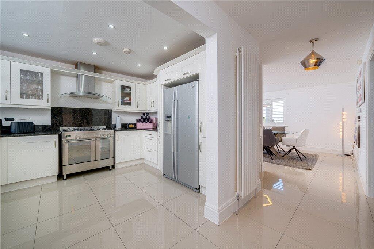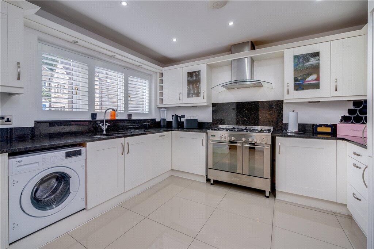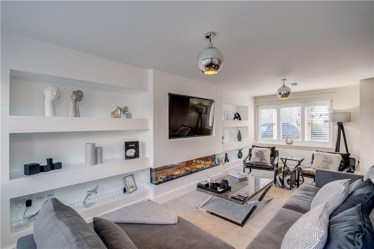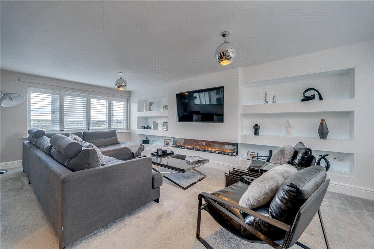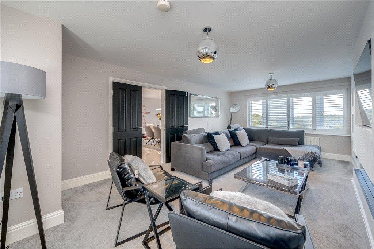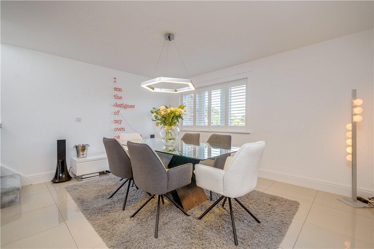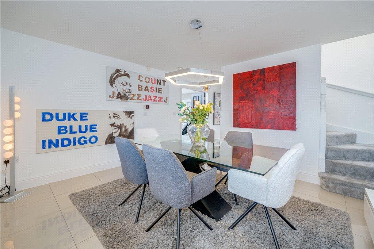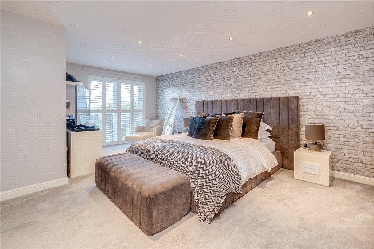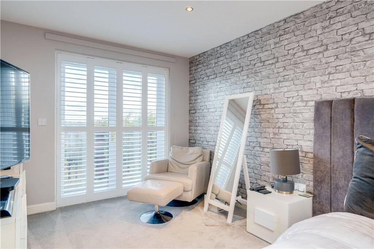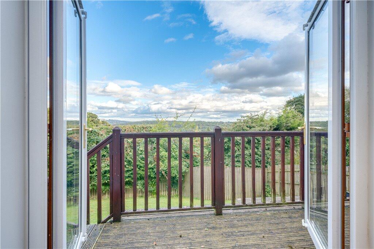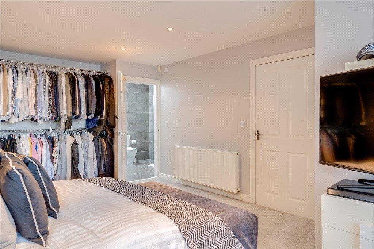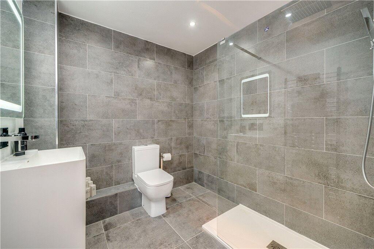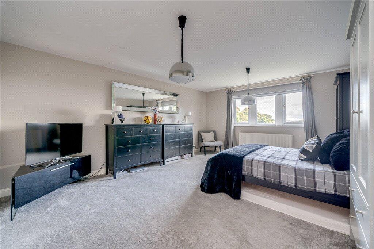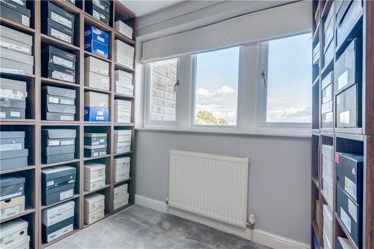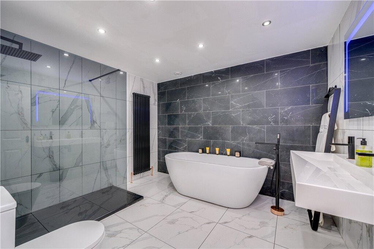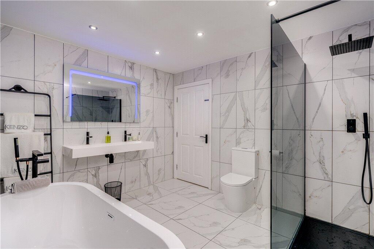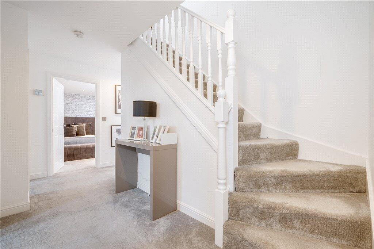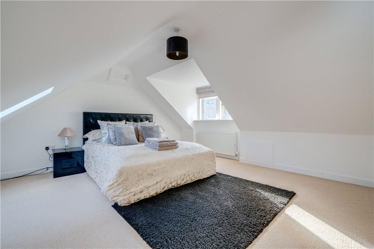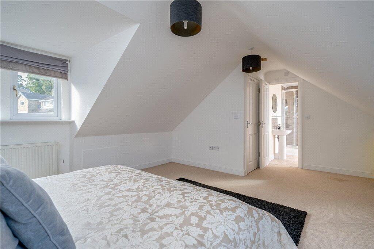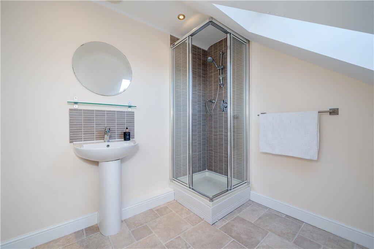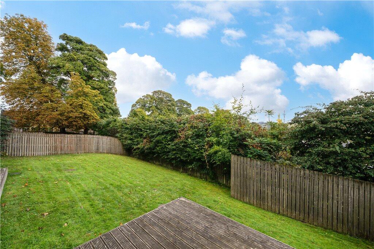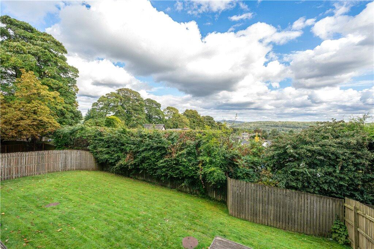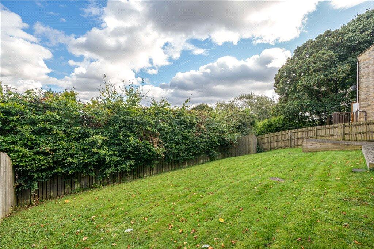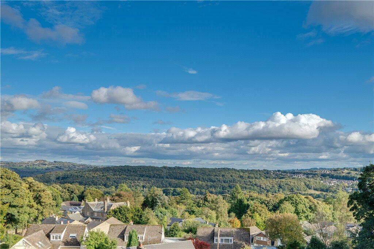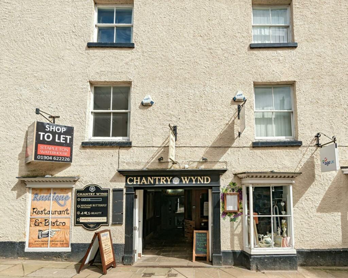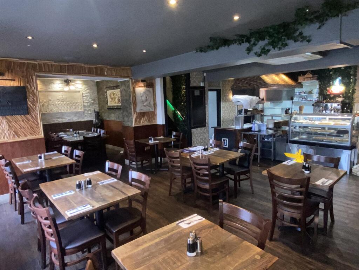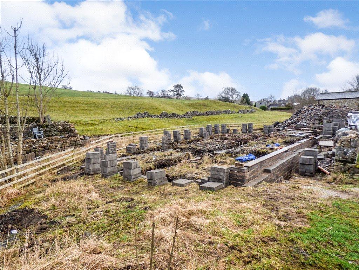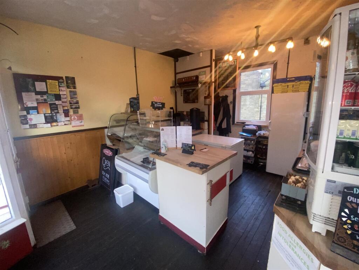St. Helier Grove, Baildon, Shipley, West Yorkshire, BD17
For Sale : GBP 595000
Details
Bed Rooms
5
Bath Rooms
3
Property Type
Detached
Description
Property Details: • Type: Detached • Tenure: N/A • Floor Area: N/A
Key Features: • Deceptive stone detached family home • Five bedrooms • Three bathrooms • Living and dining rooms • Well-equipped kitchen • Guest W.C. • New house bathroom and principal en suite • Quality accommodation throughout • Double garage and driveway • Rear garden with views
Location: • Nearest Station: N/A • Distance to Station: N/A
Agent Information: • Address: 8 Westgate, Baildon, BD17 5EJ
Full Description: A substantial five bedroom detached family residence situated at the foot of this highly desirable cul-de-sac in Baildon where it enjoys far reaching valley views at the rear. With accommodation planned over three floors and featuring five bedrooms, house bathroom plus two en suites, living room having an impressive media wall, dining room and fitted kitchen. In addition is a good sized double garage, driveway parking and lawned gardens at the rear.
Dacre, Son & Hartley are delighted to present this impressive, architecturally unique detached family home, crafted to an exceptional standard. Situated on one of Baildon's most desirable cul-de-sacs, this property offers not only spacious and thoughtfully designed living spaces but also breathtaking, uninterrupted valley views to the rear. Its prime location combines privacy, prestige, and stunning natural surroundings, making this home a rare and outstanding opportunity for discerning buyers seeking both luxury and tranquillity.The accommodation comprises on the ground floor; spacious entrance hall; modern fitted kitchen with space for range cooker and American style fridge freezer; living room enjoying dual aspects and a new media wall with inset fire; spacious dining room. On the lower ground floor; principal double bedroom having a newly modernised en suite shower room with walk-in shower and doors leading to a raised seating terrace; second double bedroom; two further bedrooms; another newly modernised bathroom with separate walk-in shower and feature bath. On the first floor; a substantial and characterful attic bedroom having a dormer and Velux style windows and en suite shower room along with useful eaves storage.Externally, at the front of the property, a block-paved driveway leads to a double garage with a remote-controlled door. A stone pathway, bordered by gravel, guides you to the front entrance, flanked by well-maintained lawns on either side. The rear garden is primarily laid to lawn and includes a raised timber seating terrace, perfect for outdoor relaxation. The picturesque views from the rear further enhance the appeal of this outstanding family home. The property also benefits from an integral double garage with storage in the eaves accessed by a ladder and a block paved double driveway providing ample off street parking.Baildon is a popular village which offers a wide variety of amenities including shops, restaurants and recreational facilities including a golf course, rugby, cricket and football grounds. Baildon has a rural location with moorland countryside close by as well as allowing daily commuting by rail to Leeds and Bradford. Motorway and air networks are also within easy reach. The area is also close to the World Heritage site of Saltaire and to the green corridor of the Leeds Liverpool Canal with its scenic walks and national cycle path.Local Authority & Council Tax BandThe City of Bradford Metropolitan District CouncilCouncil Tax Band F.Tenure, Services & ParkingFreehold. Mains electricity, water, drainage and gas are installed. Domestic heating is from a gas fired combination boiler. Double garage and off-street driveway parking.Internet & Mobile CoverageInformation obtained from the Ofcom website indicates that an internet connection is available from at least one provider. Mobile coverage (outdoors), is also available from at least one of the UKs four leading providers. For further information please refer to:
From the roundabout in the centre of Baildon proceed up Hall Cliffe, at the mini roundabout proceed across into Old Langley Lane, continue to the bottom of old Langley Lane turning right, follow the road down to the cul-de-sac where the new property can be found on your right hand side.BrochuresParticulars
Location
Address
St. Helier Grove, Baildon, Shipley, West Yorkshire, BD17
City
West Yorkshire
Features And Finishes
Deceptive stone detached family home, Five bedrooms, Three bathrooms, Living and dining rooms, Well-equipped kitchen, Guest W.C., New house bathroom and principal en suite, Quality accommodation throughout, Double garage and driveway, Rear garden with views
Legal Notice
Our comprehensive database is populated by our meticulous research and analysis of public data. MirrorRealEstate strives for accuracy and we make every effort to verify the information. However, MirrorRealEstate is not liable for the use or misuse of the site's information. The information displayed on MirrorRealEstate.com is for reference only.
Real Estate Broker
Dacre Son & Hartley, Baildon
Brokerage
Dacre Son & Hartley, Baildon
Profile Brokerage WebsiteTop Tags
Likes
0
Views
4
Related Homes
