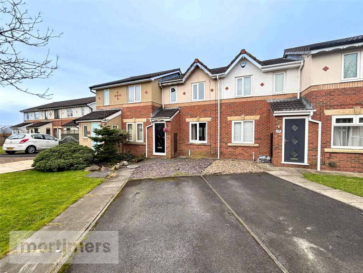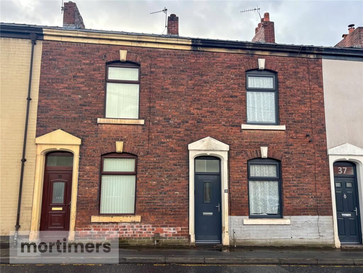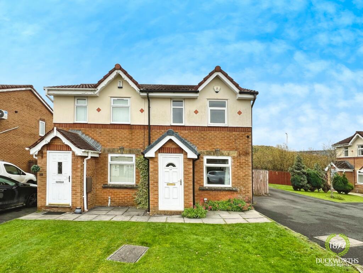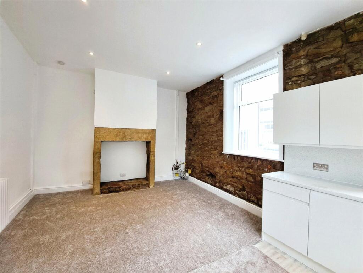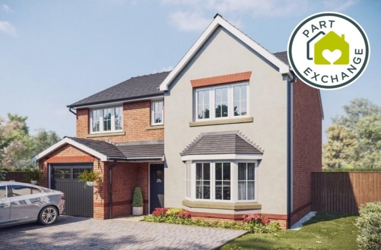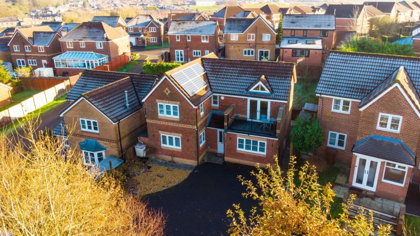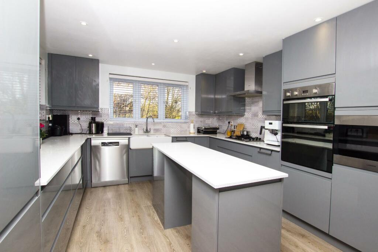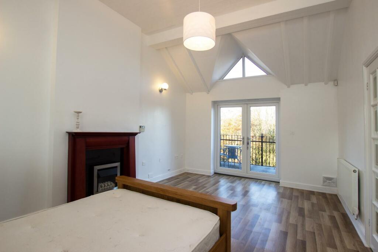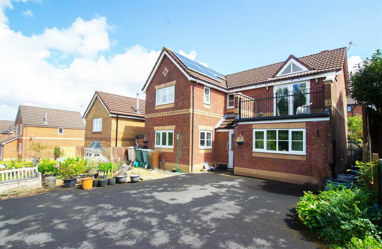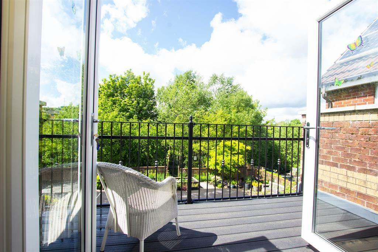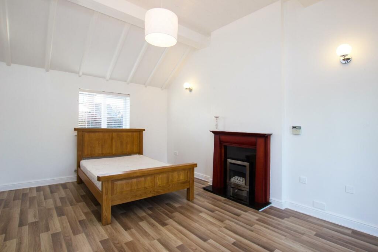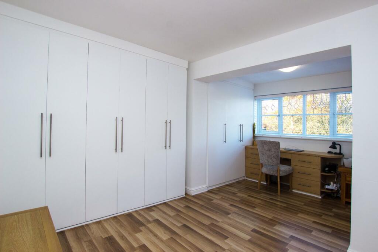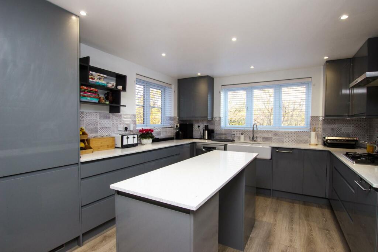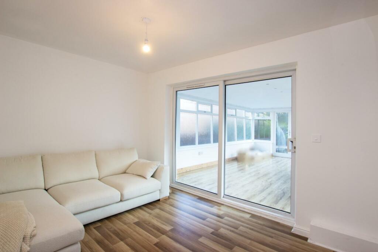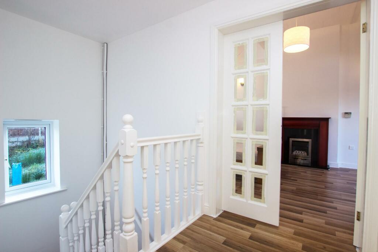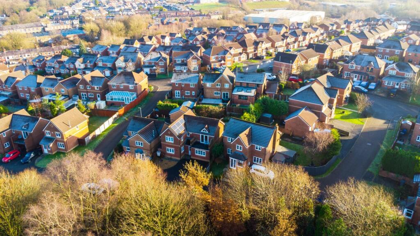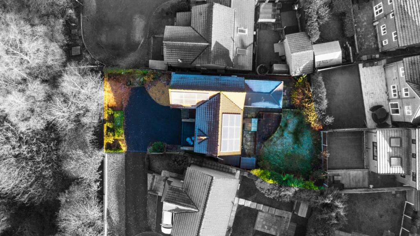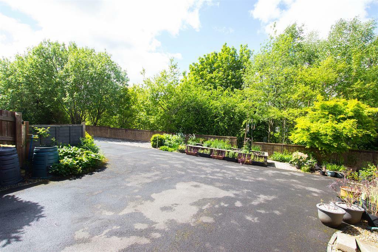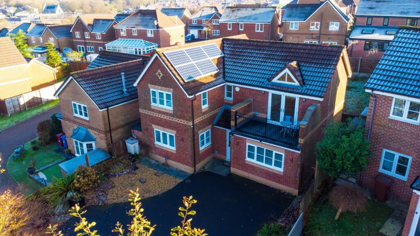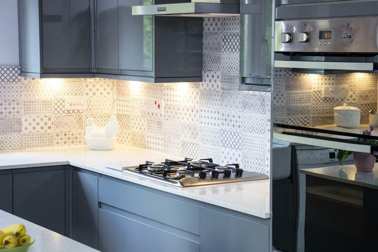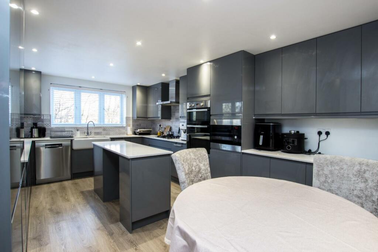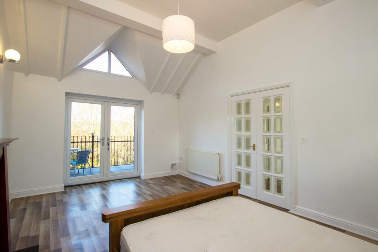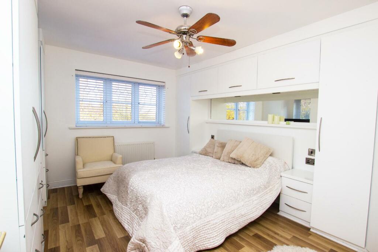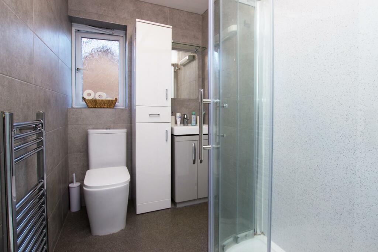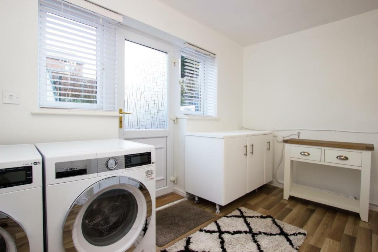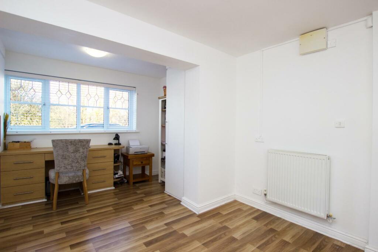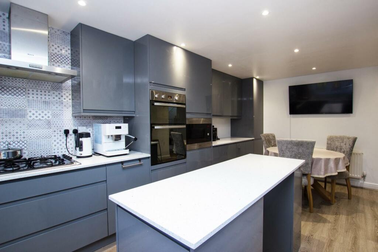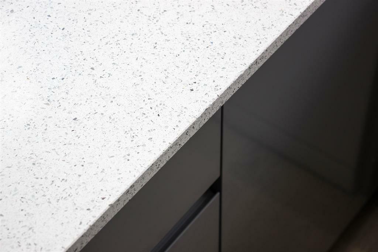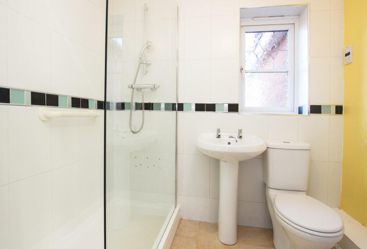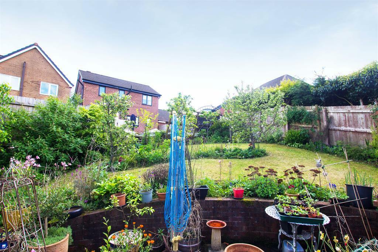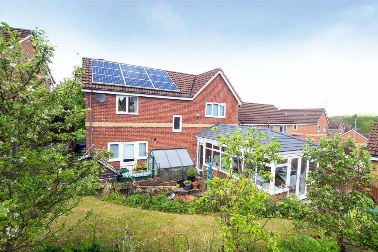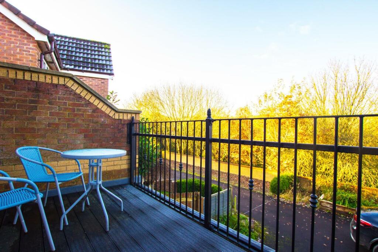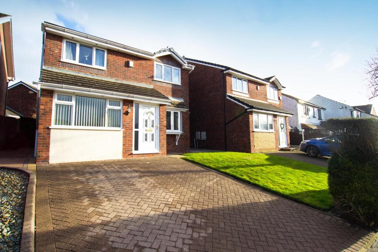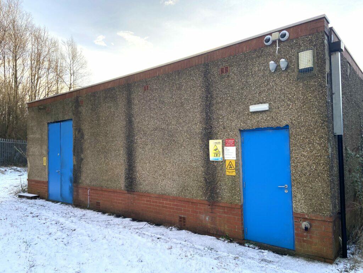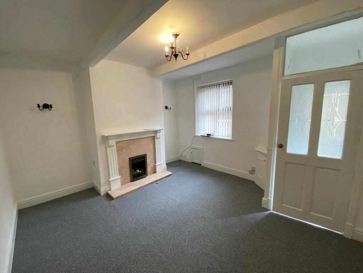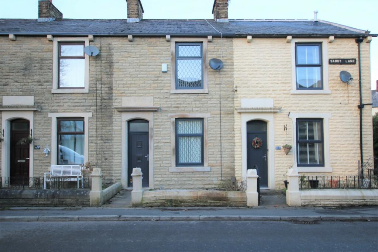St. Lucia Close, Lower Darwen, BB3 0SJ
For Sale : GBP 300000
Details
Bed Rooms
3
Bath Rooms
3
Property Type
Detached
Description
Property Details: • Type: Detached • Tenure: N/A • Floor Area: N/A
Key Features: • Modern Detached Home • Unique Layout • Recently Fitted Dining Kitchen • Lounge & Conservatory • Lounge With Balcony • Three Bedrooms • Double Driveway • Rear Garden • Utility Room • Lower Darwen Location
Location: • Nearest Station: N/A • Distance to Station: N/A
Agent Information: • Address: 207-209 Duckworth Street, Darwen, BB3 1AU
Full Description: MODERN DETACHED - 3 BEDS - STYLISH DINING KITCHEN - TWO SHOWER ROOMS - QUIET CORNER POSITION - LOWER DARWEN LOCATIONThis modern detached home is tucked away on a private cul-de-sac known as St Lucia Close. A very unique layout which is versatile and can be juggled around to suit different buyers criteria. The accommodation comprises; entrance hallway, ground floor WC, recently fitted dining kitchen, snug, conservatory, utility room and ground floor bedroom. The ground floor bedroom has fitted storage and can be used as an additional living room depending on your needs. To the first floor there is a spacious tall lounge with French doors accessing a balcony. The landing also gives access to two more bedrooms, a master en-suite shower room and a three piece shower room. The two first floor bedrooms again come with fitted wardrobes. To the front of the property there is a generous sized private driveway which can accommodate numerous vehicles overlooking green woodland. To the back there is a two tiered garden with a mixture of lawn and shrubs. The location of this house is a real perk. There is easy access to motorway links along with access roads into both Blackburn & Darwen town centres. There are a range of good schools close by along with children centres and nurseries to cater all educational requirements.OUR THOUGHTS - 'Super quiet position on a very popular cul-de-sac'Vestibule - Hallway - Ground Floor Wc - 1.65m x 0.86m - Dining Kitchen - 5.84m x 3.45m - Snug - 3.73m x 2.79m - Conservatory - 5.84m x 3.35m - Utility Room - 3.61m x 2.34m - Ground Floor Bedroom (Three) - 4.95m x 3.68m - Main Lounge - 5.31m x 3.61m - Bedroom One - 4.34m x 3.40m - Bedroom Two - 3.66m x 2.79m - Shower Room - 2.08m x 1.73m - BrochuresSt. Lucia Close, Lower Darwen, BB3 0SJ
Location
Address
St. Lucia Close, Lower Darwen, BB3 0SJ
City
Lower Darwen
Features And Finishes
Modern Detached Home, Unique Layout, Recently Fitted Dining Kitchen, Lounge & Conservatory, Lounge With Balcony, Three Bedrooms, Double Driveway, Rear Garden, Utility Room, Lower Darwen Location
Legal Notice
Our comprehensive database is populated by our meticulous research and analysis of public data. MirrorRealEstate strives for accuracy and we make every effort to verify the information. However, MirrorRealEstate is not liable for the use or misuse of the site's information. The information displayed on MirrorRealEstate.com is for reference only.
Related Homes
