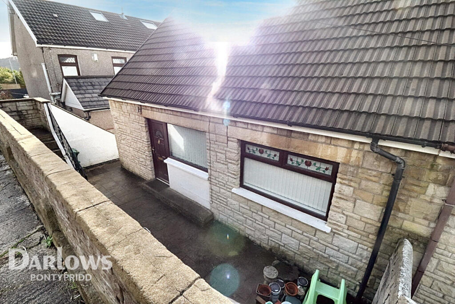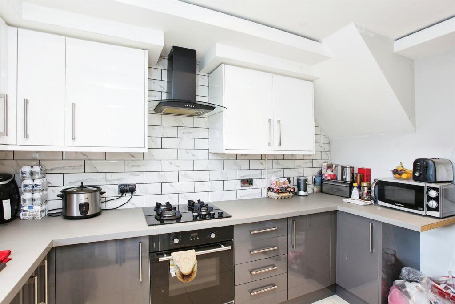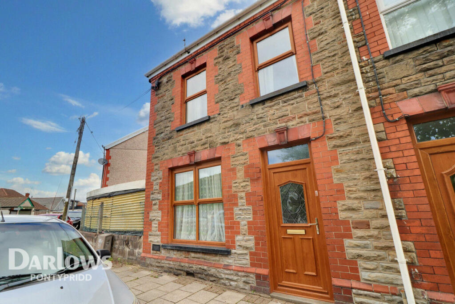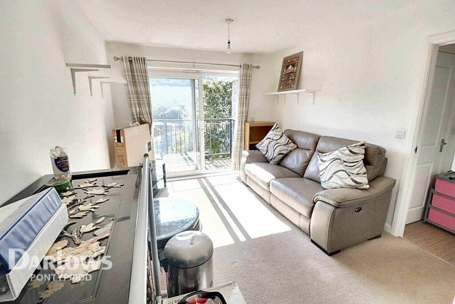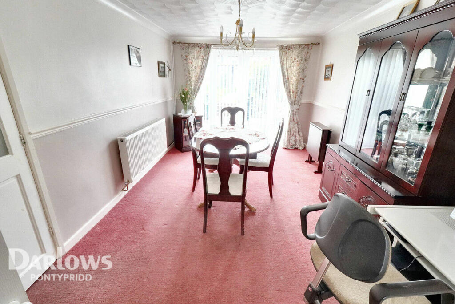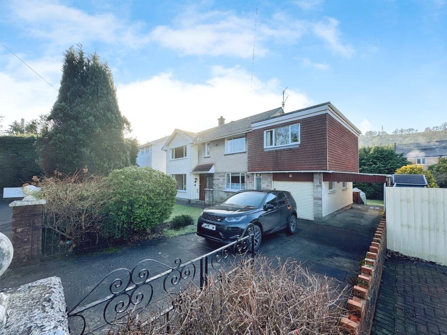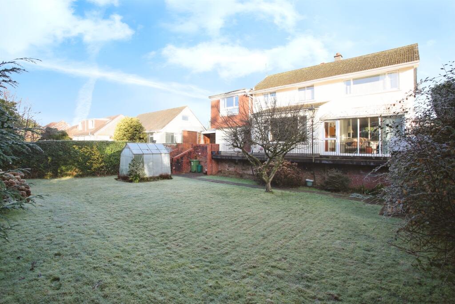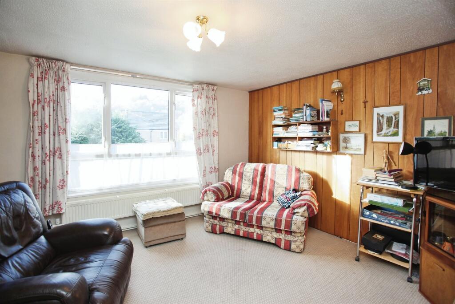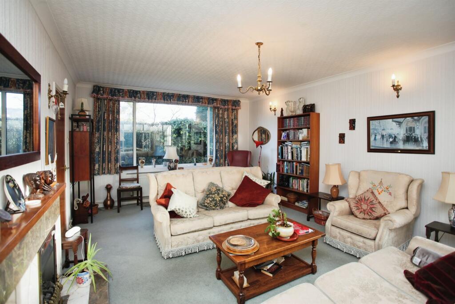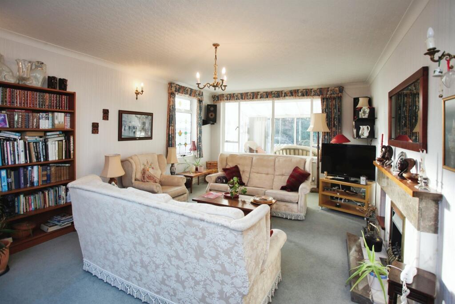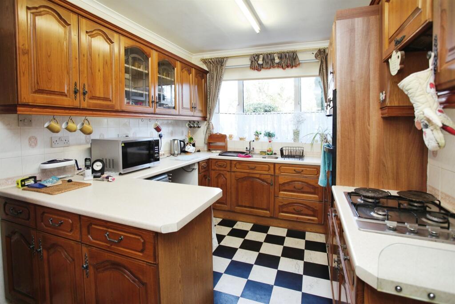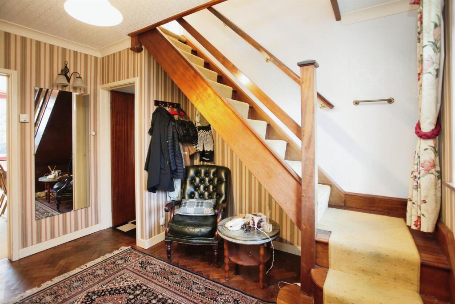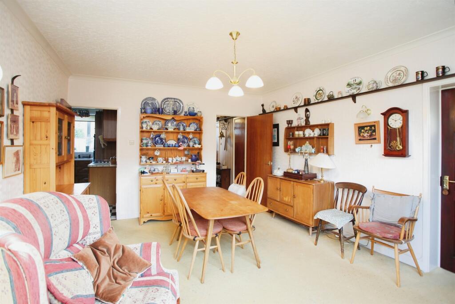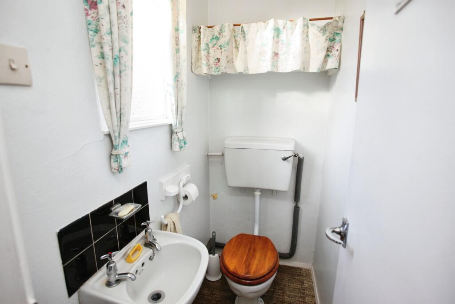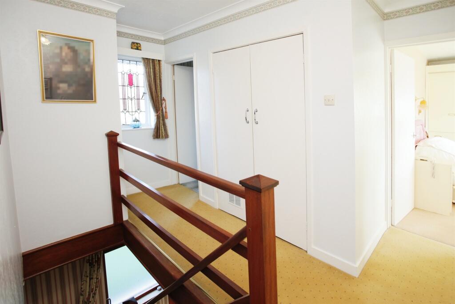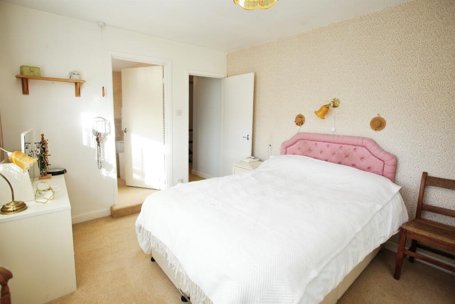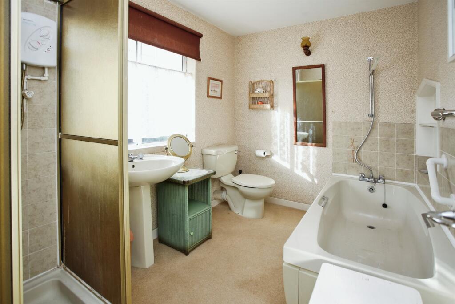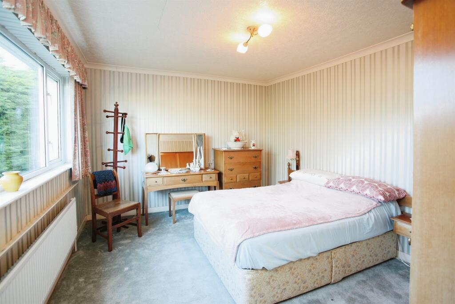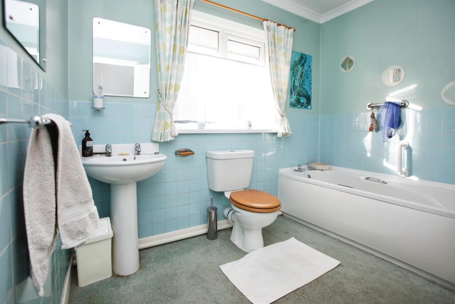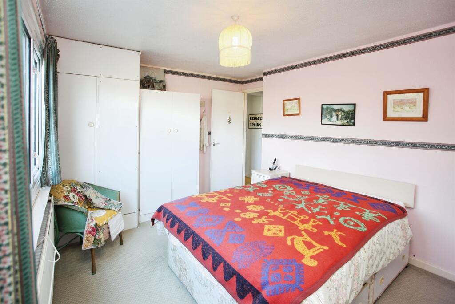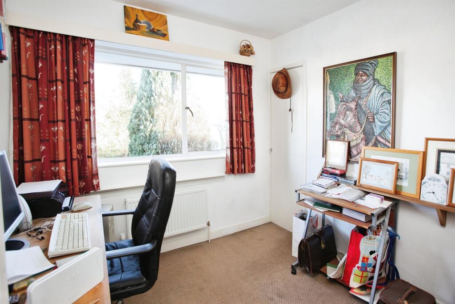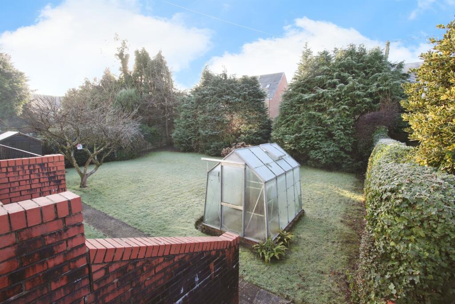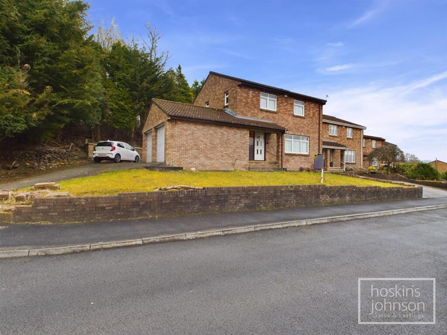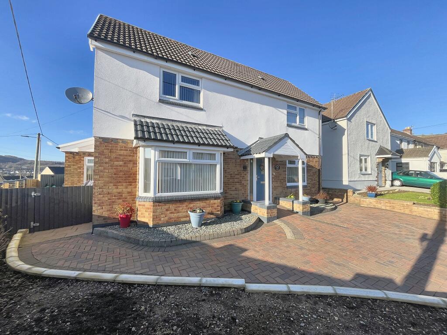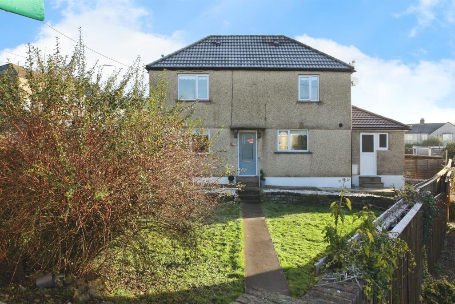St. Lukes Avenue, Rhydyfelin, PONTYPRIDD
For Sale : GBP 390000
Details
Bed Rooms
5
Bath Rooms
2
Property Type
Detached
Description
Property Details: • Type: Detached • Tenure: N/A • Floor Area: N/A
Key Features: • Council Tax Band F • Detached • Ample Parking Facilities • Nice Size Plot • No Chain
Location: • Nearest Station: N/A • Distance to Station: N/A
Agent Information: • Address: 94 Taff Street, Pontypridd, CF37 4SL
Full Description: SUMMARYThis detached house, in excellent condition, offers five spacious bedrooms, two modern bathrooms, elegant reception rooms, a large kitchen, a conservatory, and ample parking, all superbly located near top-rated schools and public transport, making it an ideal family home.No ChainDESCRIPTIONWe are delighted to present this detached house, currently listed for sale and is in good condition. This generously proportioned property boasts five spacious bedrooms and two modern bathrooms, providing ample space for families. Superbly located, the house benefits from excellent local amenities and top-rated nearby schools. The property also enjoys fantastic public transport links, ensuring easy access to the city and beyond. This makes it an idyllic residence for families seeking a balance of convenience and tranquillity.The property features two elegant reception rooms, perfect for hosting guests or spending quality time with family. The layout of the house naturally guides you to the heart of the home - a fully equipped kitchen that comes with a dining space. It is an ideal place to enjoy meals, create memories and savour the culinary delights prepared within its walls.One of the unique features of this house is the lovely conservatory, a versatile space that could be used as an additional living area, playroom or even a home office. The property further benefits from a carport and an integral garage, ensuring secure off-street parking for multiple vehicles. In addition, the driveway can accommodate multiple cars, making it ideal for families with multiple vehicles.In conclusion, this property offers a blend of space, comfort and practicality. It has been carefully designed to accommodate the needs of a modern familyEntrance Hallway Door to front access to living accommodation and first floorReception Room One 21' 3" x 13' 5" ( 6.48m x 4.09m )Reception Room Two 15' 8" x 12' 7" ( 4.78m x 3.84m )Kitchen 11' 11" x 11' 6" Max ( 3.63m x 3.51m Max )Dining Area 6' 10" x 5' 11" ( 2.08m x 1.80m )Utility Room 9' 3" x 2' 10" ( 2.82m x 0.86m )Conservatory 12' 9" x 8' ( 3.89m x 2.44m )Cloakroom First Floor Landing Access to bedrooms and bathroomBedroom One 10' 1" x 11' 5" ( 3.07m x 3.48m )Access to en suiteEn Suite 9' 7" x 6' 11" ( 2.92m x 2.11m )Four piece bathroom suiteBedroom Two 16' 8" x 11' ( 5.08m x 3.35m )Bedroom Three 9' 8" x 8' 11" ( 2.95m x 2.72m )Bedroom Four 12' To fitted wardrobe x 10' 5" Max ( 3.66m To fitted wardrobe x 3.17m Max )Bedroom Five 12' 6" x 13' 9" Max ( 3.81m x 4.19m Max )Bathroom 8' 10" x 6' 11" ( 2.69m x 2.11m )Front Garden Gated accessto driveway, carport and intrgral garage with electric roller shutter door. Mature trees and plants laid to lawn, side access leading to rearRear Garden Patio area steps down to a lawn with greenhouse, wooden storage shed, mature trees and plants1. MONEY LAUNDERING REGULATIONS: Intending purchasers will be asked to produce identification documentation at a later stage and we would ask for your co-operation in order that there will be no delay in agreeing the sale. 2. General: While we endeavour to make our sales particulars fair, accurate and reliable, they are only a general guide to the property and, accordingly, if there is any point which is of particular importance to you, please contact the office and we will be pleased to check the position for you, especially if you are contemplating travelling some distance to view the property. 3. The measurements indicated are supplied for guidance only and as such must be considered incorrect. 4. Services: Please note we have not tested the services or any of the equipment or appliances in this property, accordingly we strongly advise prospective buyers to commission their own survey or service reports before finalising their offer to purchase. 5. THESE PARTICULARS ARE ISSUED IN GOOD FAITH BUT DO NOT CONSTITUTE REPRESENTATIONS OF FACT OR FORM PART OF ANY OFFER OR CONTRACT. THE MATTERS REFERRED TO IN THESE PARTICULARS SHOULD BE INDEPENDENTLY VERIFIED BY PROSPECTIVE BUYERS OR TENANTS. NEITHER PETER ALAN NOR ANY OF ITS EMPLOYEES OR AGENTS HAS ANY AUTHORITY TO MAKE OR GIVE ANY REPRESENTATION OR WARRANTY WHATEVER IN RELATION TO THIS PROPERTY.BrochuresFull Details
Location
Address
St. Lukes Avenue, Rhydyfelin, PONTYPRIDD
City
Rhydyfelin
Features And Finishes
Council Tax Band F, Detached, Ample Parking Facilities, Nice Size Plot, No Chain
Legal Notice
Our comprehensive database is populated by our meticulous research and analysis of public data. MirrorRealEstate strives for accuracy and we make every effort to verify the information. However, MirrorRealEstate is not liable for the use or misuse of the site's information. The information displayed on MirrorRealEstate.com is for reference only.
Real Estate Broker
Peter Alan, Pontypridd
Brokerage
Peter Alan, Pontypridd
Profile Brokerage WebsiteTop Tags
No chain Integral garageLikes
0
Views
36
Related Homes
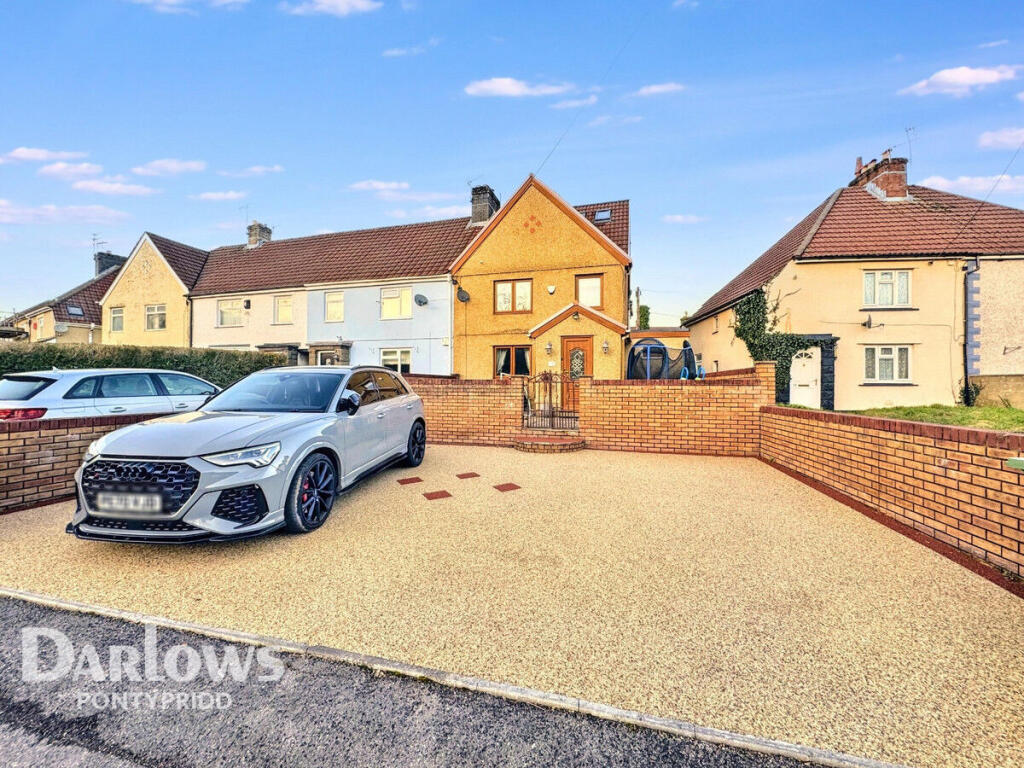
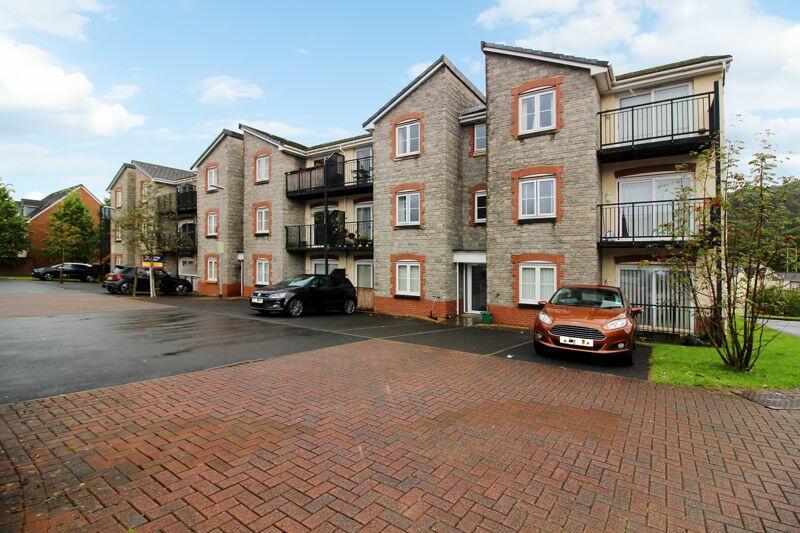
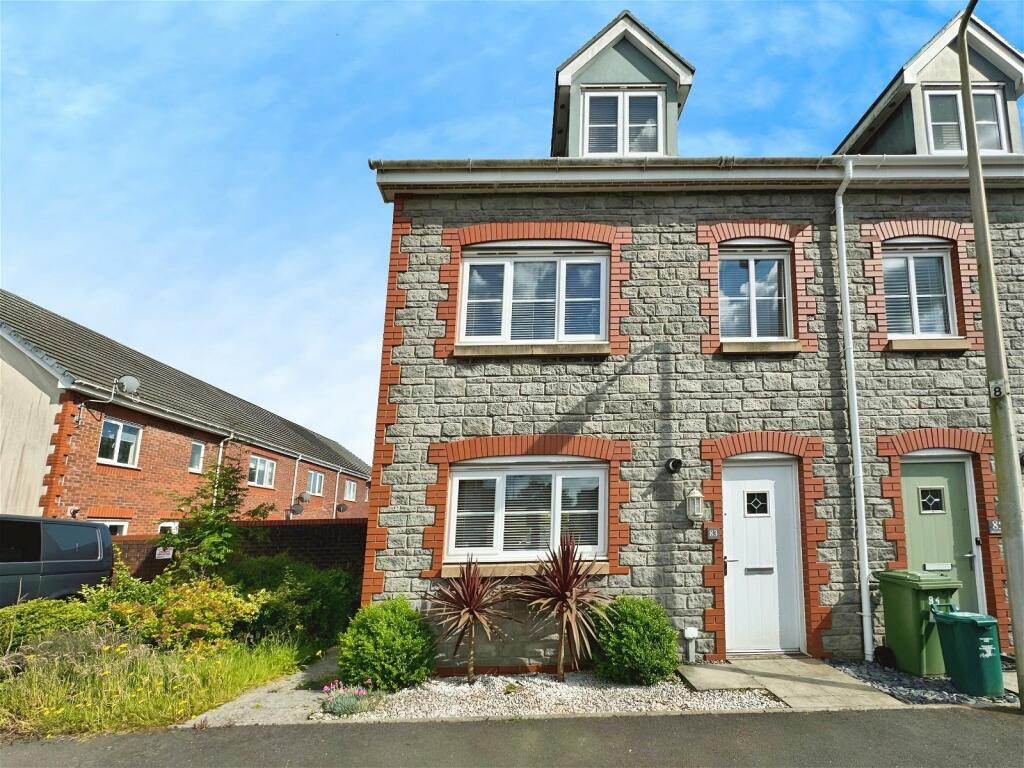
83 Heol Gruffydd, Rhydyfelin, Pontypridd, Rhondda Cynon Taf, CF37 5PJ
For Sale: GBP270,000
