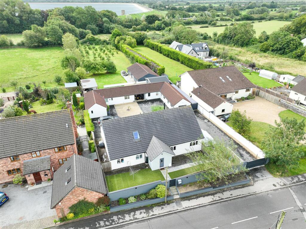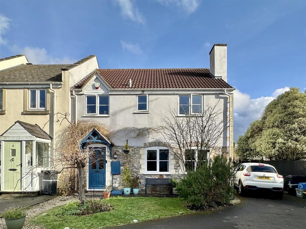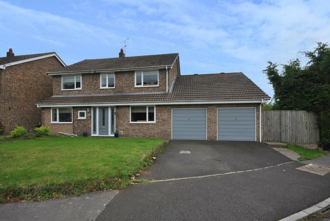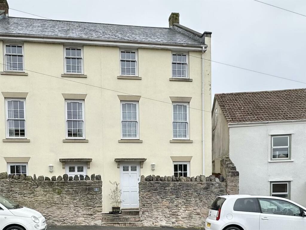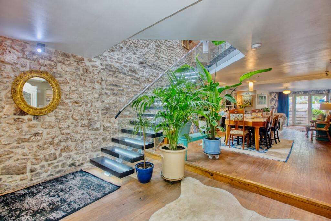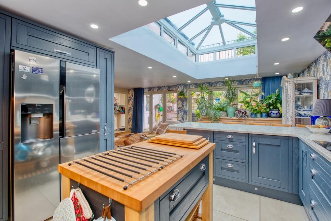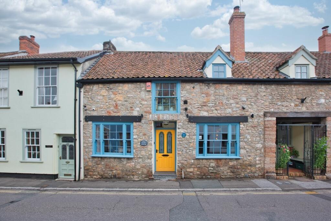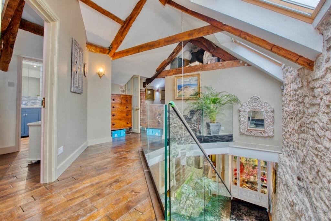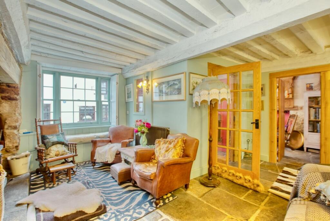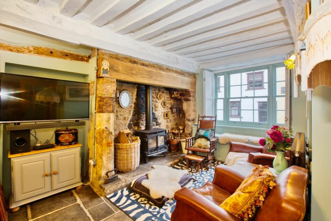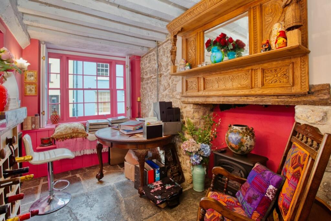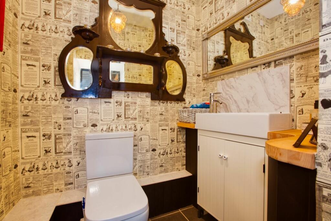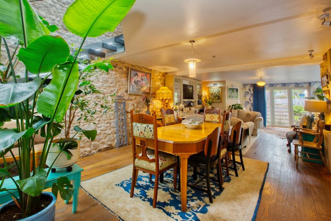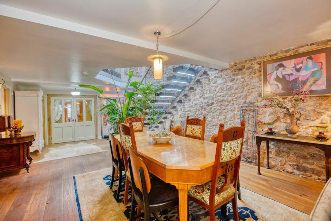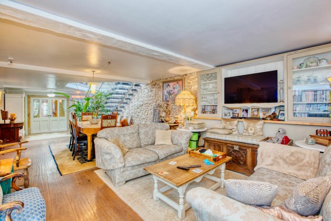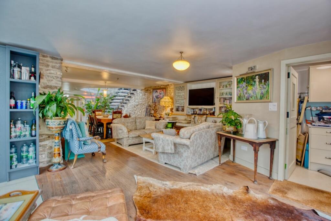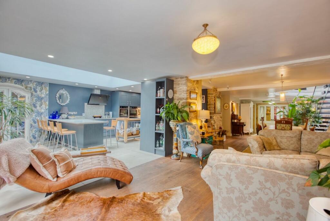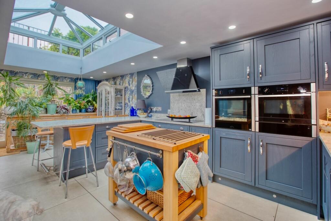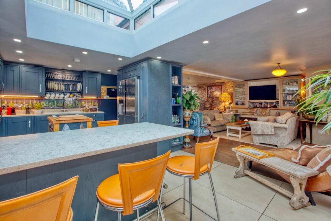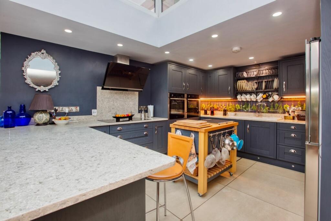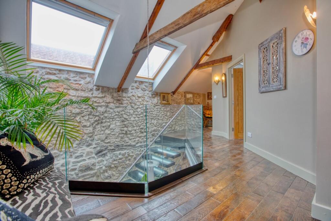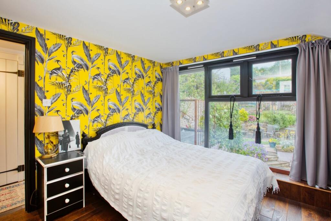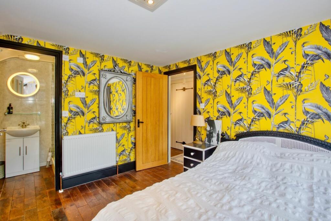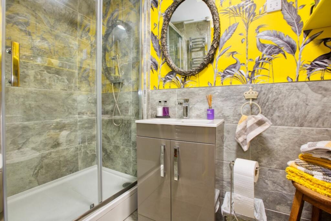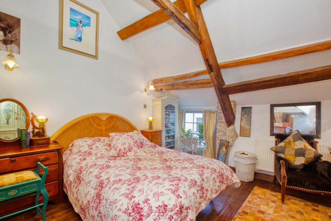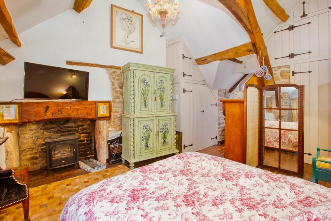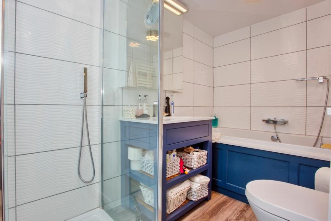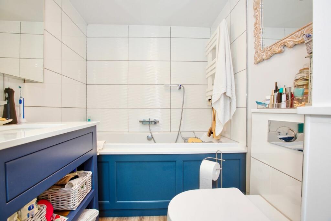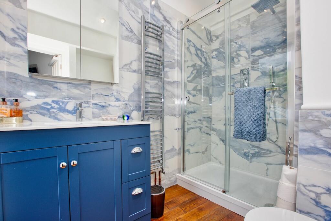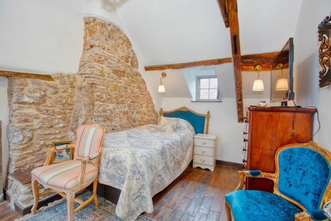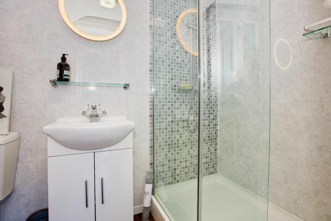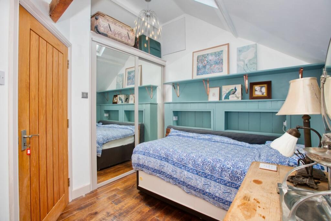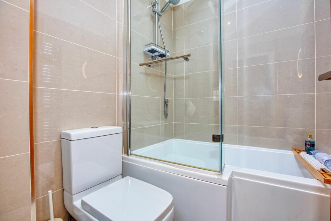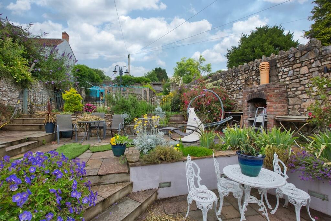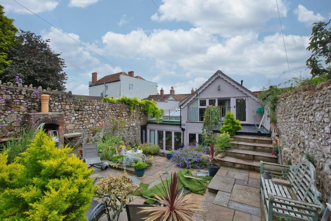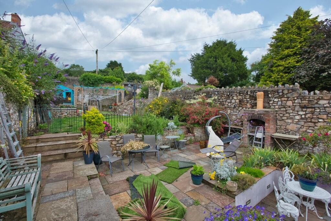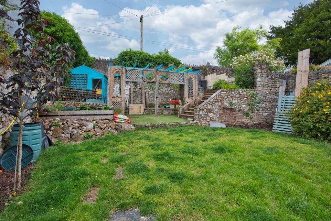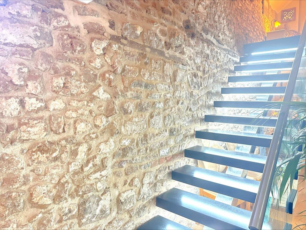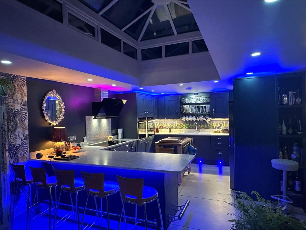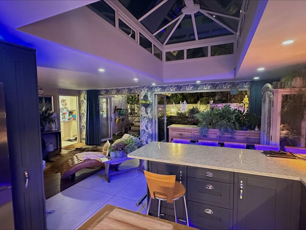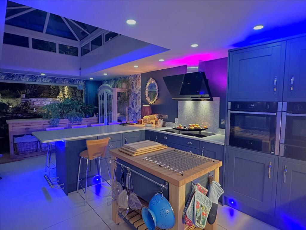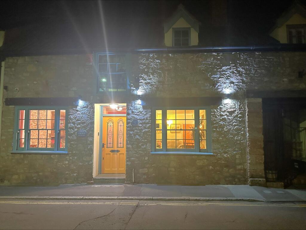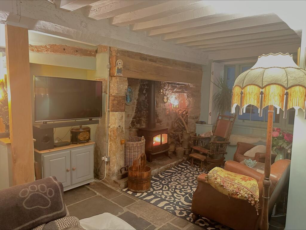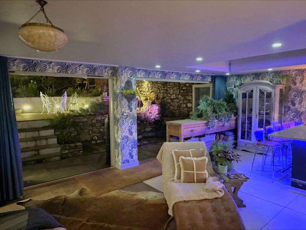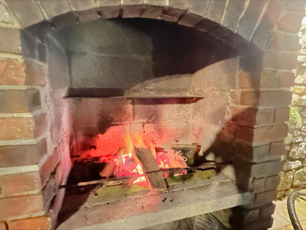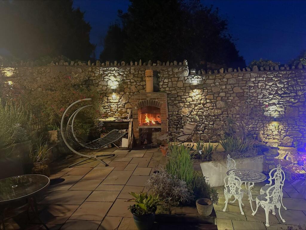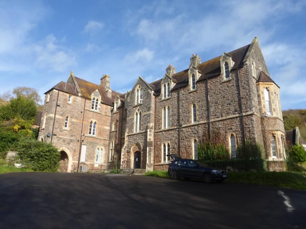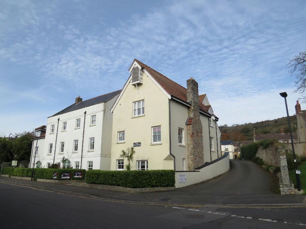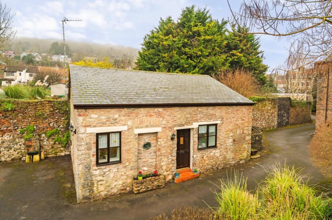St. Marys Street, Axbridge, BS26
For Sale : GBP 699950
Details
Bed Rooms
4
Bath Rooms
6
Property Type
Terraced
Description
Property Details: • Type: Terraced • Tenure: N/A • Floor Area: N/A
Key Features: • Former Public House • Unique Characterful Layout • Open Plan Modern Living Area • Period Features Throughout • Four Double Bedrooms With En-Suites • Within Community Proximity
Location: • Nearest Station: N/A • Distance to Station: N/A
Agent Information: • Address: Wedmore
Full Description: Upon entry to the restored 1300’s public house you are greeted with a sitting room and wood burner, stylish w/c and a large study which can easily become a fifth bedroom with a nice front aspect. The show stopping family room is a phenomenal blend of character and modern features, a large open space before leading into the kitchen which is blessed with an abundance of natural light from the lantern roof. The kitchen is completed with all the built in appliances you expect. The large utility room is practical and doubles up to be a perfect place to wash off muddy boots and fury friends after enjoying the local country side on your door step.After taking the beautifully finished staircase to the first floor which houses the four bedrooms which are all double rooms and all benefit from their own en-suite facilities. The landing is naturally well lit, airy and leads through to the lovely terrace at the rear that takes you down onto the garden.The Garden is across different levels which makes it very versatile and attracts the sun light throughout the day, the garden is fully enclosed with walling surrounding all three sides. You can access from the house through bi-fold doors or from the back of the property and in the house via the utility. Made up of 3 parts to the garden, Indian Sandstone patio slabs, Turf and Artificial Grass. With flower beds, Built in BBQ, Mature Trees all this topped off with Views of Axbridge Church and The Mendips.EPC Rating: DLobby AreaUpon entering the property you are welcomed with a spacious lobby area and a further set of doors for added security.SnugThe main focal point of the room is the traditional 'Public House' stone fire place with log burner. A window seat for cosiness with wooden shutters and streams of light. Traditional Flag stone flooring continues. Access to downstairs WC.StudyTo the left side of the lobby is the study. In the study you will find a cosy window seat letting in plentiful light with wooden shutters. The original stone wall feature begins but pauses for the mantel beam above the fireplace and then continues. Along the floor is the traditional flag stone flooring.Downstairs WcConveniently placed downstairs WC in the corner of the snug with separate basin.Reception RoomSpacious living space with impressive wooden flooring. Bifolding doors opening into the rear garden. Opening to kitchen/diner area.UtilityGood sized practical laundry utility room.Downstairs Shower RoomModern ground floor shower area with impressive walk in shower, sink and toilet. With the added benefit of a towel radiator.Kitchen/Breakfast RoomThe centre hub of the house. The fantastic modern kitchen area with beautiful worktop counters and ample storage cupboards throughout. A truly impressive area for hosting parties and guest.Large UtilityLarger utility to the rear left of the property provides excellent space storing items that you would want hidden. Stable doors to the rear garden, a perfect spot for pet lovers who can wash their dog before entering the house.Bedroom 1Spacious double bedroom with ample space for free standing furniture. The room also benefits from an extreme amount of character with the exposed brickwork as well as the vaulted ceiling.En-Suite 1Walk in shower, sink and toilet. As well as the impressive whirlpool bathtub and rainfall shower head.Bedroom 2Another double bedroom with the benefit of the ensuite.En-Suite 2Modern shower, toilet and sink.Bedroom 3Double room with space for free standing furniture.En-Suite 3Shower, toilet and sink.Bedroom 4The last bedroom is another double bedroom. Space for free standing wardrobes.En-Suite 4Walk in shower, toilet and sink.TerraceLovely outside area with space for table and chairs. Lovely spot to enjoy the sun.LocationExplore Axbridge following this link:GardenLarge garden to the rear, across three levels. One area is predominantly laid to lawn which provides excellent space for kids to enjoy. The other area is the barbeque hosting space, perfect for hosting guests. The final area is the patio area which is the afternoon tea area.Parking - On street
Location
Address
St. Marys Street, Axbridge, BS26
City
Axbridge
Features And Finishes
Former Public House, Unique Characterful Layout, Open Plan Modern Living Area, Period Features Throughout, Four Double Bedrooms With En-Suites, Within Community Proximity
Legal Notice
Our comprehensive database is populated by our meticulous research and analysis of public data. MirrorRealEstate strives for accuracy and we make every effort to verify the information. However, MirrorRealEstate is not liable for the use or misuse of the site's information. The information displayed on MirrorRealEstate.com is for reference only.
Real Estate Broker
CB Real Estate, Covering Wedmore
Brokerage
CB Real Estate, Covering Wedmore
Profile Brokerage WebsiteTop Tags
Likes
0
Views
26
Related Homes


