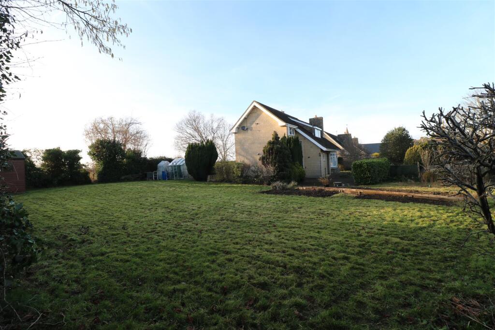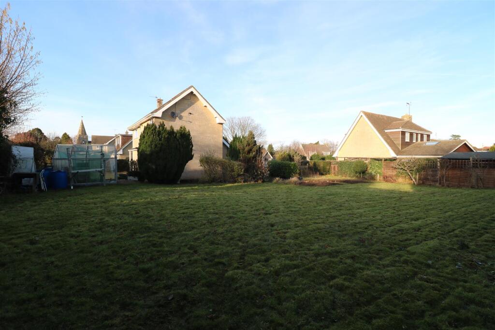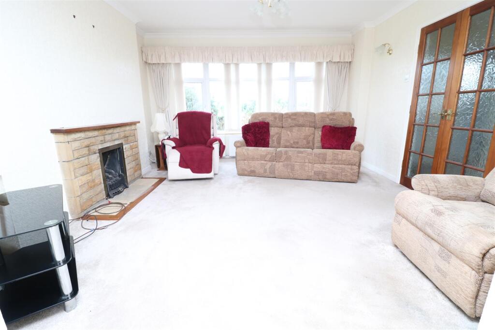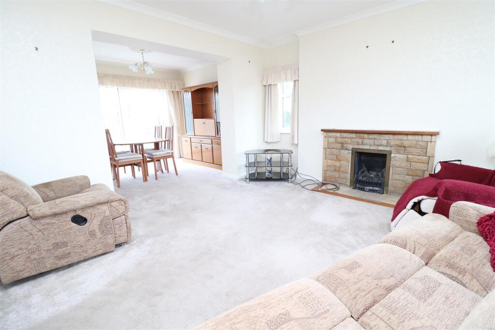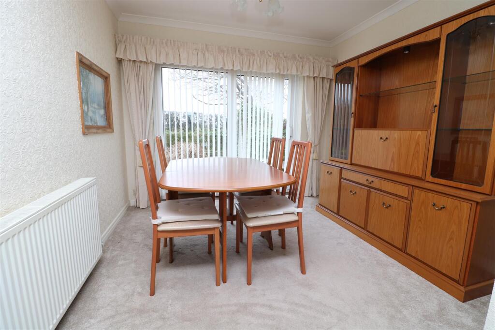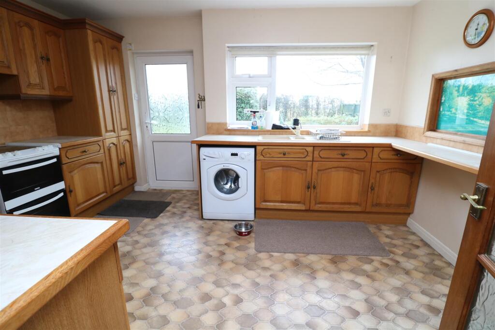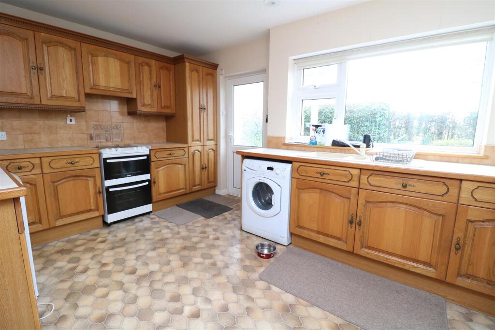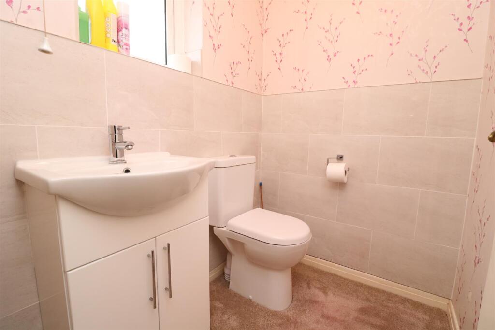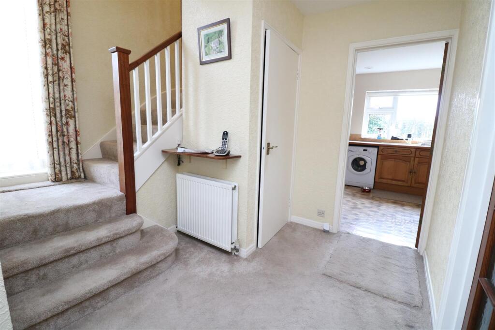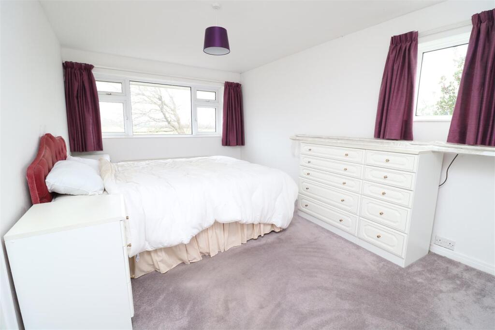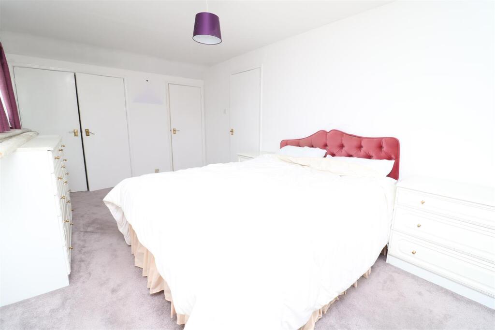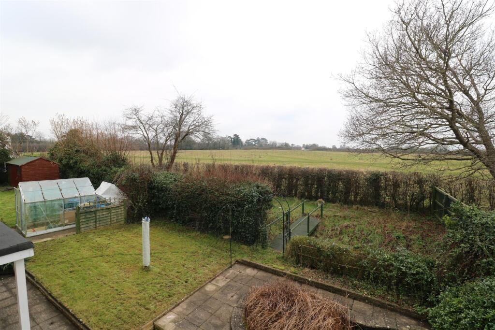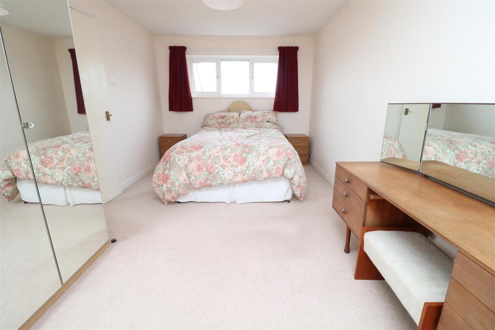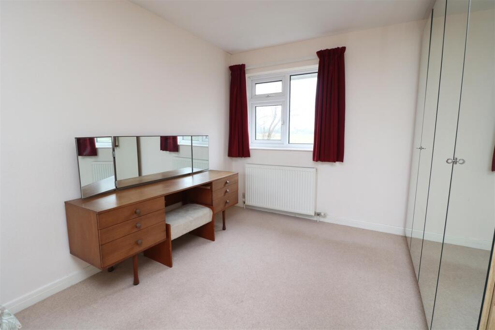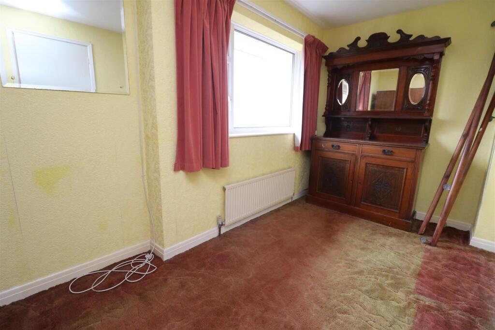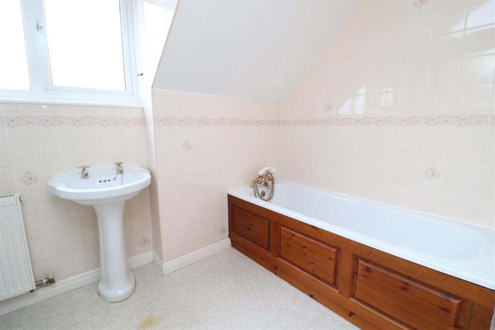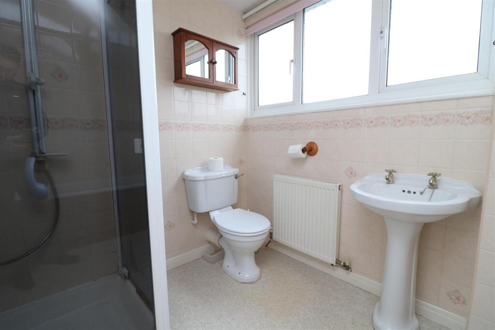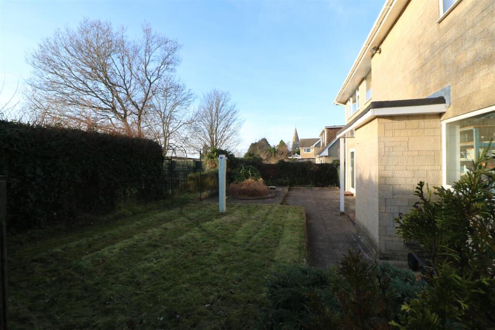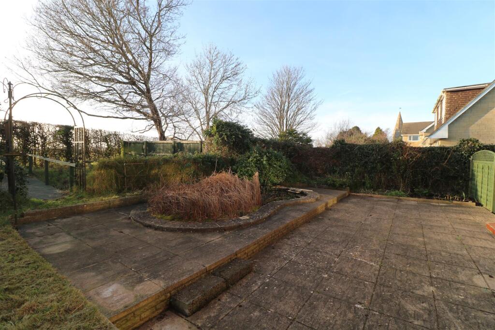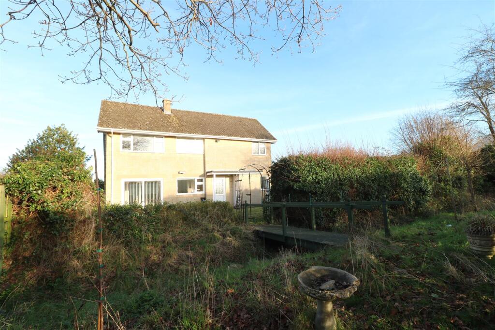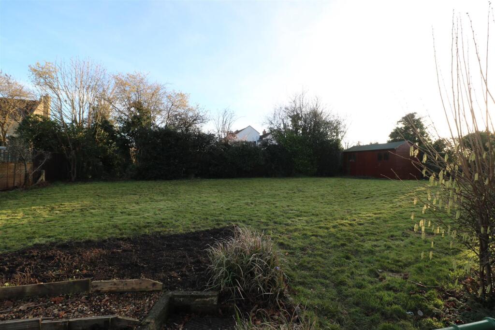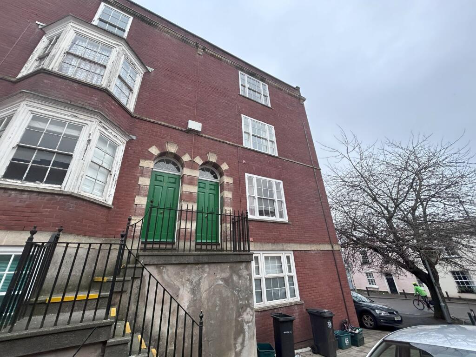St. Michaels Close, Hilperton
For Sale : GBP 475000
Details
Bed Rooms
3
Bath Rooms
2
Property Type
Detached
Description
Property Details: • Type: Detached • Tenure: N/A • Floor Area: N/A
Key Features:
Location: • Nearest Station: N/A • Distance to Station: N/A
Agent Information: • Address: 9 Fore Street Trowbridge BA14 8HD
Full Description: Found at the head of a prestigious cul-de-sac, this is a rare and exciting opportunity to purchase a large three bedroom detached home, occupying a considerable corner plotLocation - St Michaels Close is a small cul de sac of individual detached homes, built in the late 1960's around a circular central green. This house stands at the back of the cul de sac, adjoining and overlooking open fields to the rear. Hilperton is a popular Village on the edge of Trowbridge, offering excellent local amenities including a Church, School, Village hall and popular pub. Trowbridge itself offers busy town centre shopping, cinema complex with restaurants and a train station with direct links to Bath, Bristol and beyond.Description - NO ONWARD CHAIN - Found at the head of a prestigious cul-de-sac, within the desirable Hilperton Village, Town & Country Estates are delighted to offer the rare and exciting opportunity to purchase this large three bedroom detached home, occupying a considerable corner plot. While the buyer may want to modernise their new home, it is certainly more than habitable as it is and offers plenty of scope to extend and develop, subject to the usual planning consents. A long drive leads up to the secluded home, where the accommodation comprises an entrance hall, a bay fronted living/dining room, kitchen, cloakroom toilet, three double bedrooms and bathroom.Further benefits include gas central heating, uPVC double glazing, garage and rear views across countryside.Entrance Hall - You enter the property through a uPVC entrance door into a welcoming hallway, with a radiator and stairs to the first floor landing. Double doors lead to the lounge/diner, with additional doors providing access to the kitchen, under-stair storage cupboard and cloakroom toilet.Living Room - 4.0 x 3.9 (13'1" x 12'9") - There is a large uPVC bay window to the front, a uPVC double glazed window to the side, a gas fireplace with stone surround, TV point and radiators. The space seamlessly opens into the dining area, creating a bright and versatile living space.Dining Room - 3.2 x 3.0 (10'5" x 9'10") - There is a radiator and sliding patio doors opening to the rear garden.Kitchen - 4.2 x 3.0 (13'9" x 9'10") - There is a large uPVC double-glazed window offering a view of the rear garden, a range of matching base and wall units with rolled top work surfaces and tiled splashbacks, inset sink with chrome mixer tap, electric cooker, space for an under counter fridge, plumbing for a washing machine, a wall-mounted Potterton boiler and vinyl flooring. A uPVC door provides direct access to the garden.W/C - There is an obscure uPVC double glazed window to front, closed couple W/C with dual flush, vanity unit with inset sink and tiled splashbacks.First Floor Landing - The staircase leading to the first floor has a glazed panel, allowing extra natural light to filter through. There is access to the loft and doors to all three bedrooms, the family bathroom and an airing cupboard.Bedroom One - 5.1 x 3.0 (16'8" x 9'10") - The dual aspect master bedroom boasts a uPVC double glazed window to the front and one to the rear, overlooking fields, providing a peaceful outlook. There is also a radiator, fitted wardrobes and access to a large amount of eaves storage.Bedroom Two - 4.9 x 2.8 (16'0" x 9'2") - The second double bedroom features dual-aspect uPVC double-glazed windows, again with rear views across countryside. The room also benefits from a radiator.Bedroom Three - 4.2 x 2.3 (13'9" x 7'6") - There is a uPVC double glazed window to rear, wardrobe and radiator.Bathroom - With an obscure uPVC double-glazed window to the front, a paneled bath with a shower attachment, a pedestal wash basin, a close-coupled W/C, a glazed shower enclosure, with an electric Mira shower and a radiator.Exterior - Front - A long drive passes through the attractive, mature front garden leading to the front of the property and garage.Rear Garden - The home benefits from substantial outside space, with a planted front garden offering an array of mature trees, bushes and hedging, a huge enclosed lawn to the side and a well kept rear garden, benefitting a paved patio, feature pond and views of the Village Church. These private gardens offer lots of potential to develop and extend the property, subject to the usual planning consents.Garage - 5.2 x 2.7 (17'0" x 8'10") - There is a window to the rear, power, light and up and over door to the front.Additional Information - Council Tax Band - EEPC TO FOLLOWBrochuresSt. Michaels Close, Hilperton
Location
Address
St. Michaels Close, Hilperton
City
St. Michaels Close
Legal Notice
Our comprehensive database is populated by our meticulous research and analysis of public data. MirrorRealEstate strives for accuracy and we make every effort to verify the information. However, MirrorRealEstate is not liable for the use or misuse of the site's information. The information displayed on MirrorRealEstate.com is for reference only.
Real Estate Broker
Town & Country Estates, Trowbridge
Brokerage
Town & Country Estates, Trowbridge
Profile Brokerage WebsiteTop Tags
Likes
0
Views
38
Related Homes
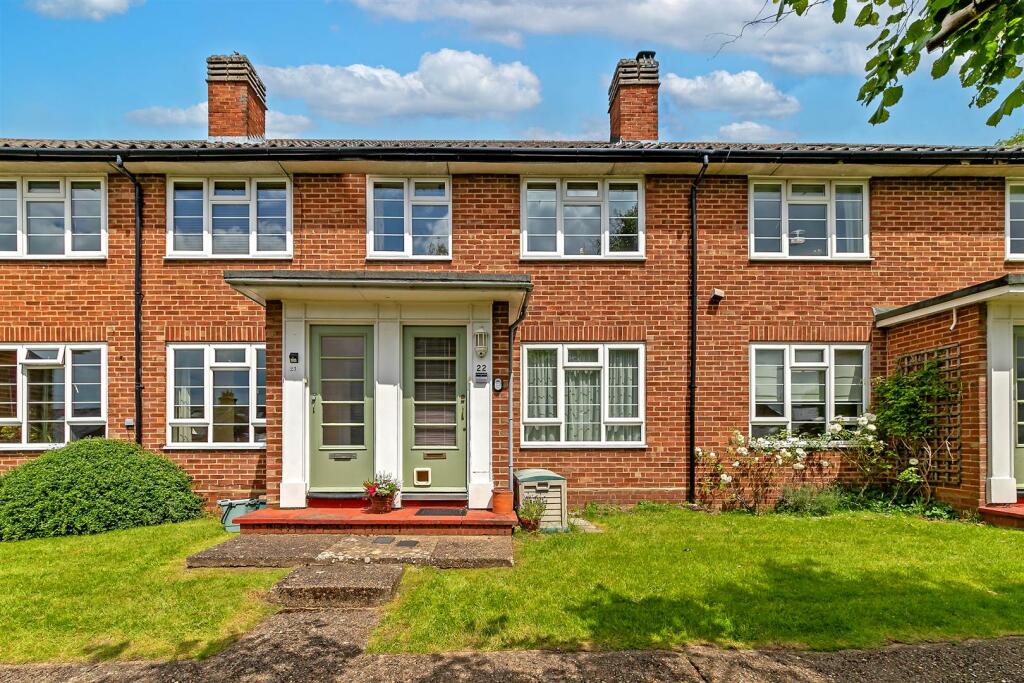
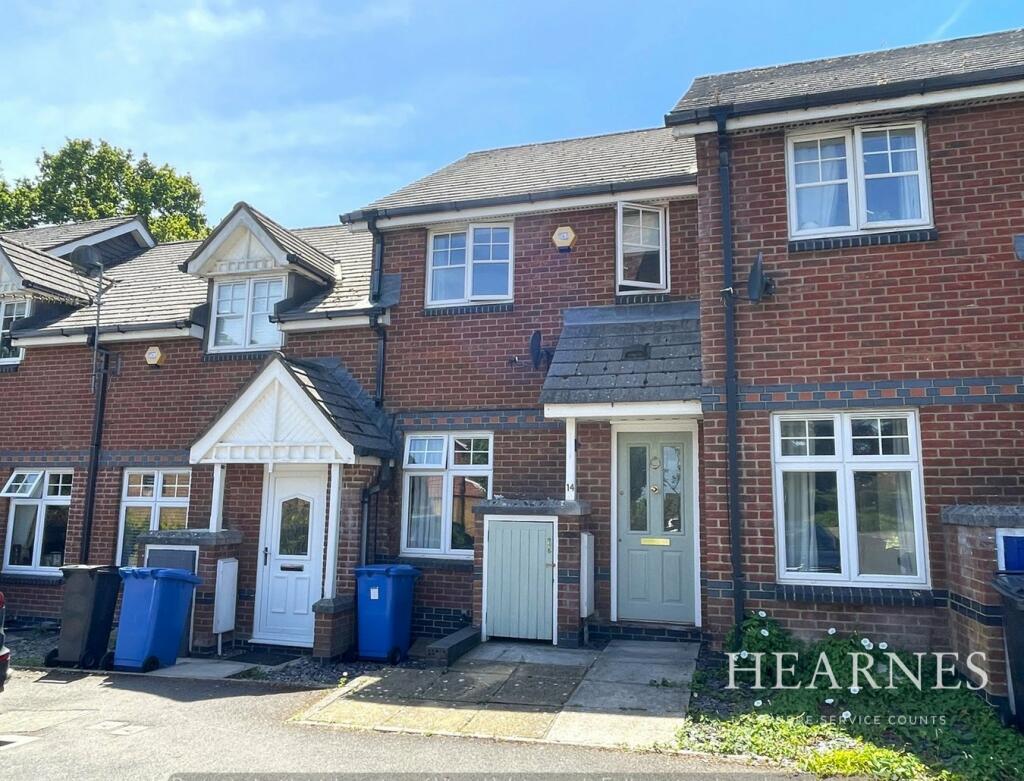


210 Victoria St 3305, Toronto, Ontario, M5B 2R3 Toronto ON CA
For Rent: CAD2,800/month


60 SHUTER ST Ph 105, Toronto, Ontario, M5B1A8 Toronto ON CA
For Sale: CAD848,900



