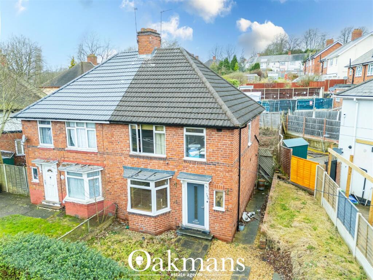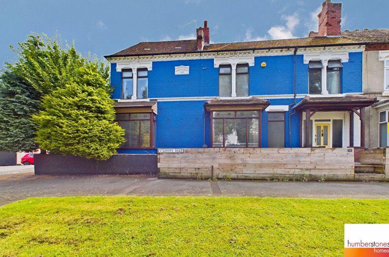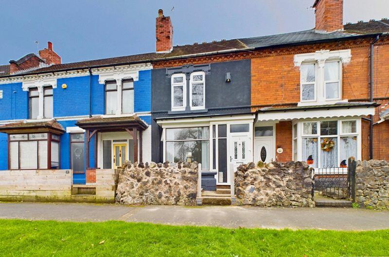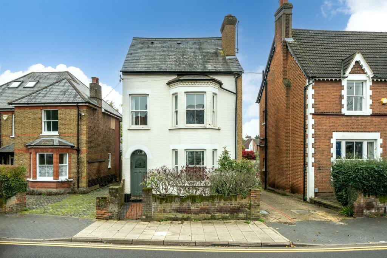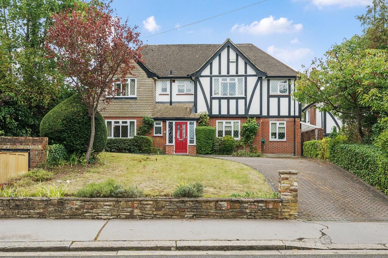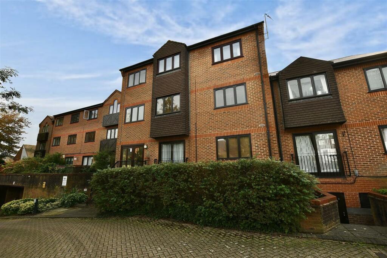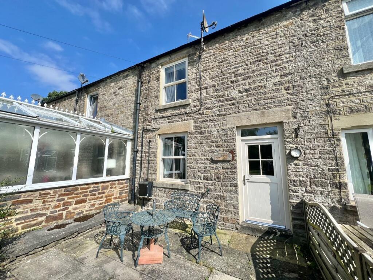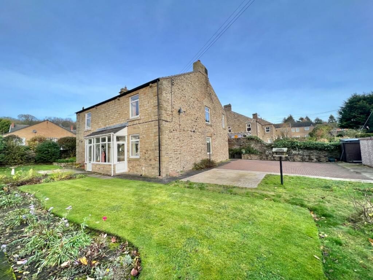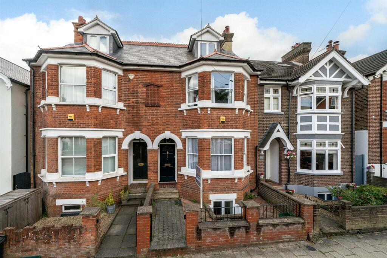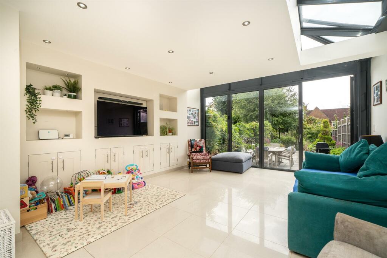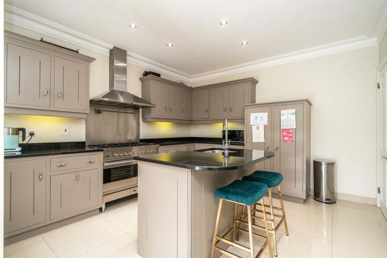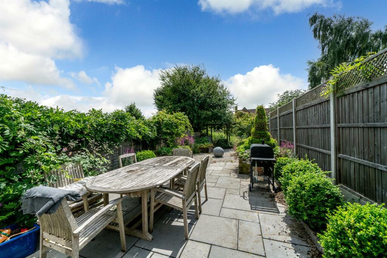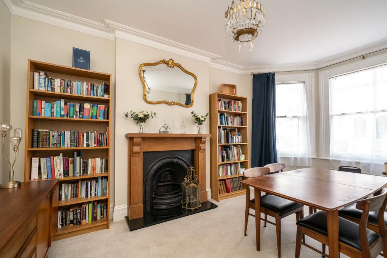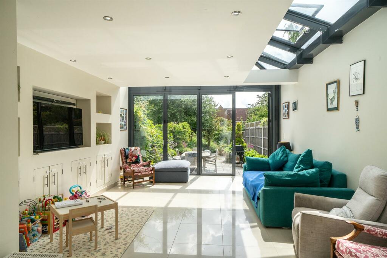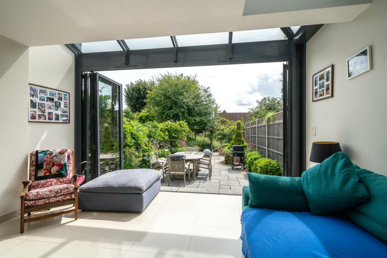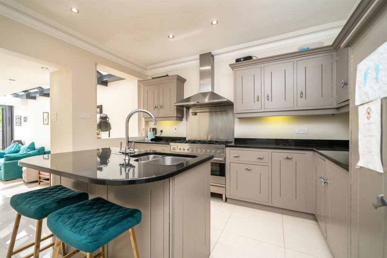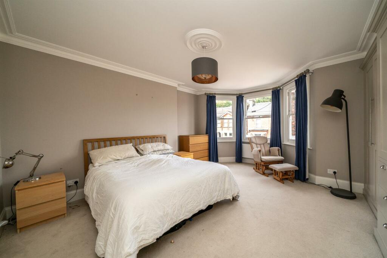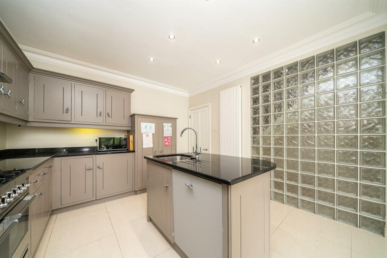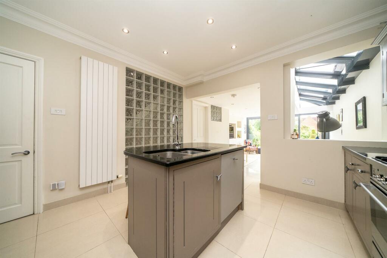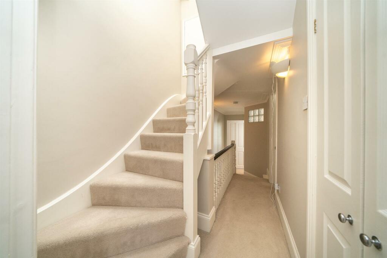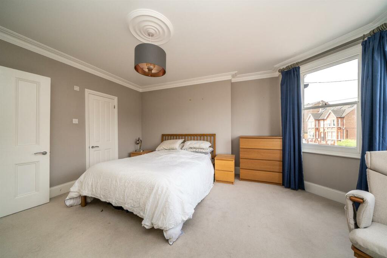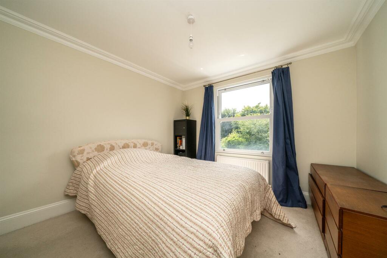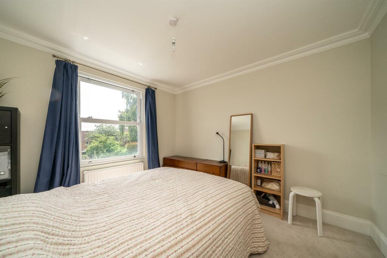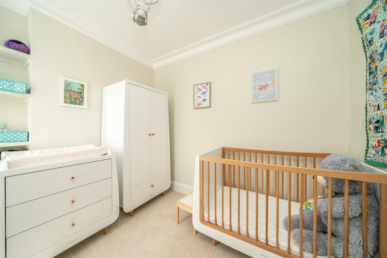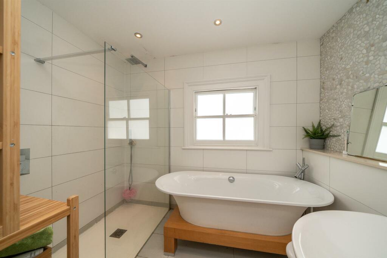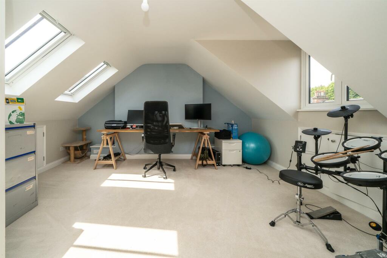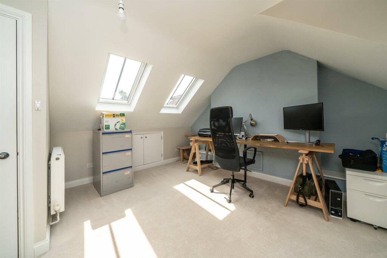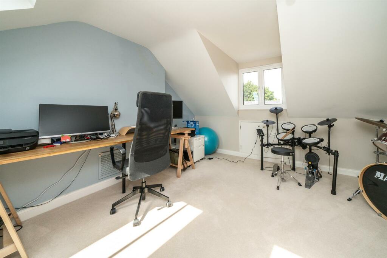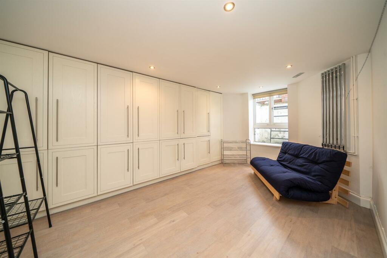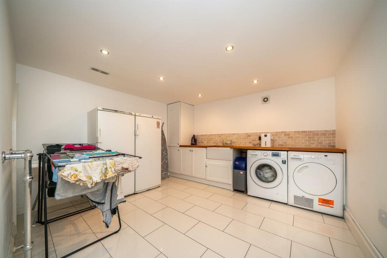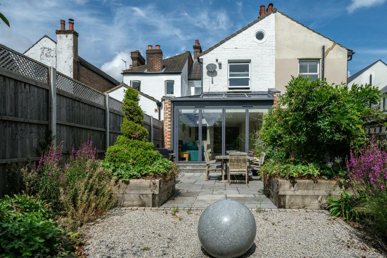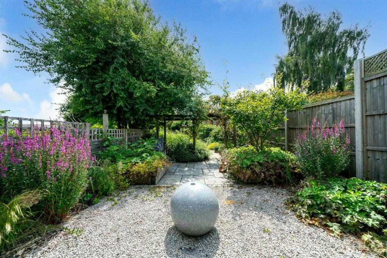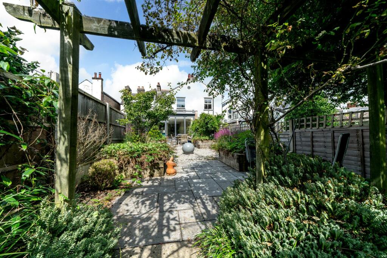Stanhope Road, St. Albans
For Sale : GBP 1175000
Details
Bed Rooms
4
Bath Rooms
2
Property Type
Terraced
Description
A supremely spacious bay fronted Victorian house arranged over four floors boasting a wonderful kitchen/living room with bi-folding doors opening out to a private 110ft sunny aspect rear garden. Located within 5 minutes walk to the mainline train station to St Pancras International.A covered porch and part-glazed front door open into a welcoming entrance hall with stairs to the first floor and door to rooms including a bay fronted dining room with feature fireplace. The quality fitted kitchen benefits from a sociable island unit and opens into the impressive living room with a part vaulted ceiling with roof light windows and a range of bespoke storage and display units. There's a convenient cloakroom/W.C. and stairs to the lower ground floor and access to a bay fronted sitting room/guest bedroom with natural light and also a generous utility room with a range of units.The first floor landing has stairs to the second floor and doors to rooms including the impressive master bedroom with fitted wardrobes and en-suite shower room. There are two further well-proportioned bedrooms and a quality family bathroom with wet-room style shower area, bath, basin and W.C. The second floor landing gives access to generous eaves storage with a window and a further double bedroom with windows to the front and rear and additional eaves storage. Externally there is a pleasant low maintenance frontage and to the rear is a fabulous sunny aspect garden with an extensive patio area, ideal for entertaining. The garden provides a wide range of flowers, plants and a further patio area with a pergola.Stanhope Road is superbly positioned close to local amenities including shops, and restaurants, near outstanding schools, the green open space of Clarence Park, and St Albans mainline train station.Accommodation - Porch - Hallway - Dining Room - 4.78m x 3.56m (15'8 x 11'8) - Kitchen Area - 3.71m x 3.56m (12'2 x 11'8) - Living Area - 7.87m x 4.70m max (25'10 x 15'5 max) - Cloakroom W.C. - Lower Ground Floor - Hall - Sitting Room/Guest Bedroom - 4.62m x 3.18m (15'2 x 10'5) - Utility Room - 3.48m x 3.28m (11'5 x 10'9) - First Floor - Master Bedroom - 4.75m x 4.55m (15'7 x 14'11) - En-Suite - Bedroom - 3.30m x 3.10m (10'10 x 10'2) - Bedroom - 3.02m x 2.62m (9'11 x 8'7) - Bathroom - Second Floor - Landing - Bedroom - 4.85m x 4.57m (15'11 x 15) - Outside - Frontage - Rear Garden - 33.53m (110) - BrochuresStanhope Road, St. AlbansBrochure
Location
Address
Stanhope Road, St. Albans
City
Stanhope Road
Map
Features And Finishes
Substantial Bay Fronted Victorian House, Impressive Kitchen/Living Room With Bi-folds To The Rear Garden, Dining Room, Sitting Room, Utility Room, Four Bedrooms, Two Bathrooms, 110ft Sunny Aspect Garden, Close To Train Station
Legal Notice
Our comprehensive database is populated by our meticulous research and analysis of public data. MirrorRealEstate strives for accuracy and we make every effort to verify the information. However, MirrorRealEstate is not liable for the use or misuse of the site's information. The information displayed on MirrorRealEstate.com is for reference only.
Real Estate Broker
Paul Barker Estate Agents, St Albans
Brokerage
Paul Barker Estate Agents, St Albans
Profile Brokerage WebsiteTop Tags
Likes
0
Views
88
Related Homes
