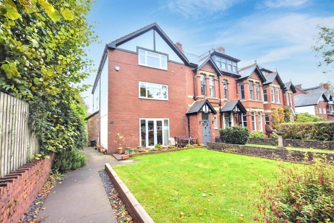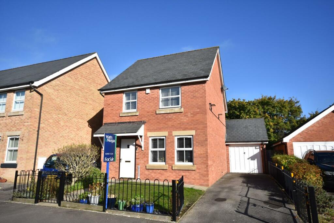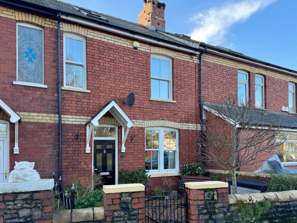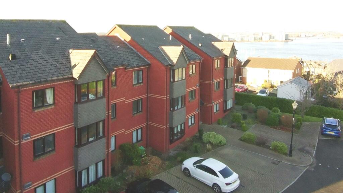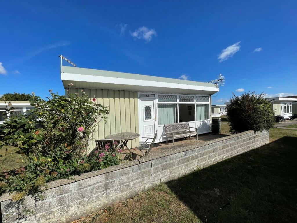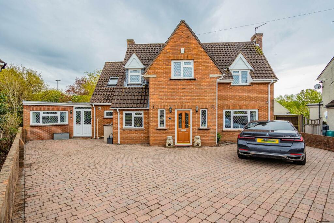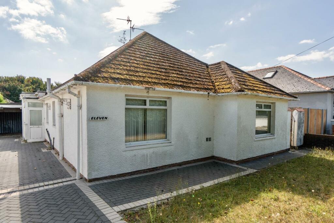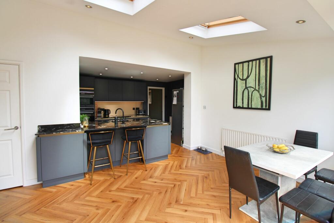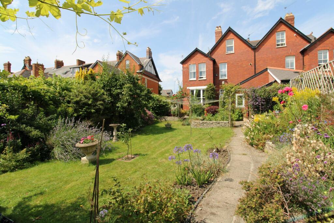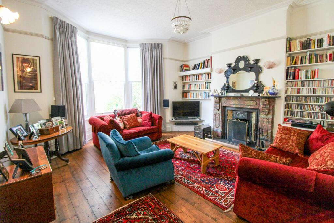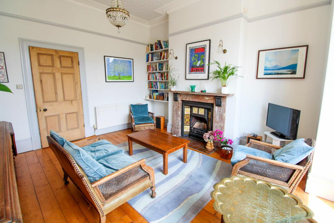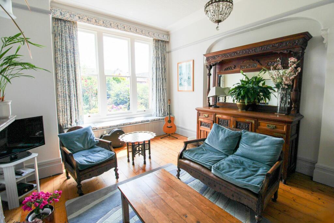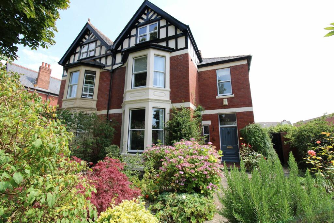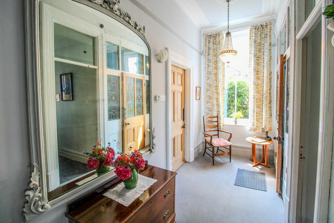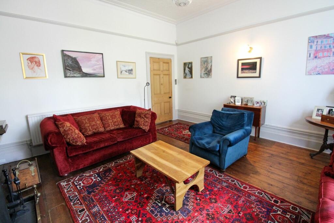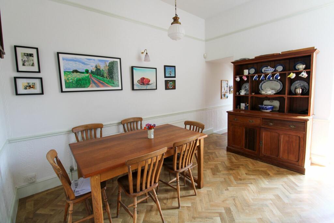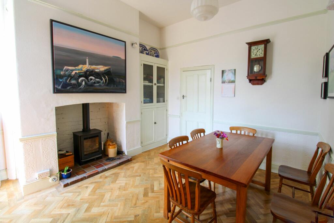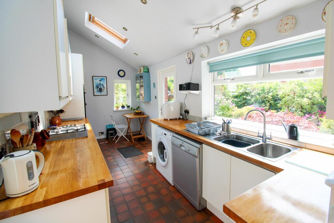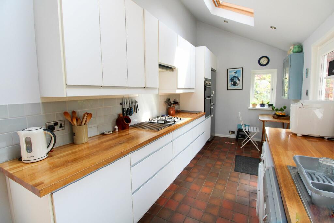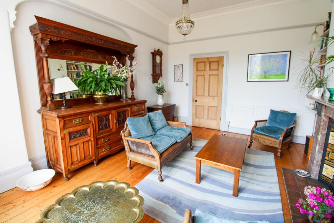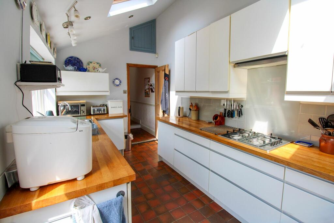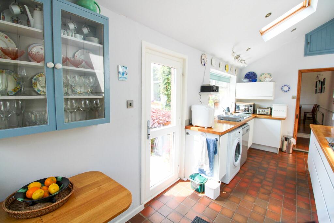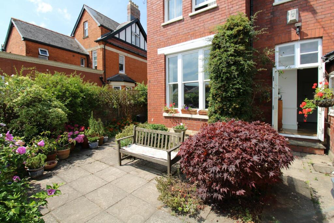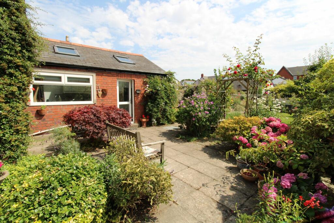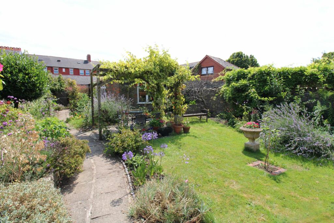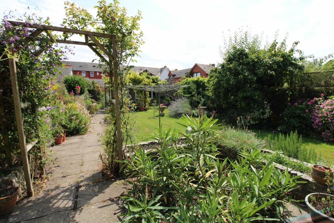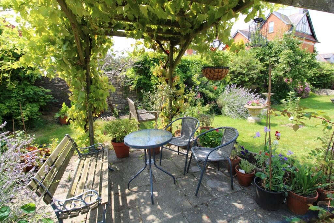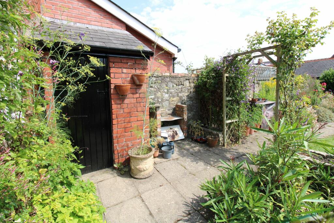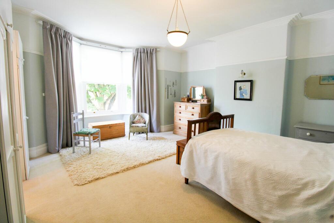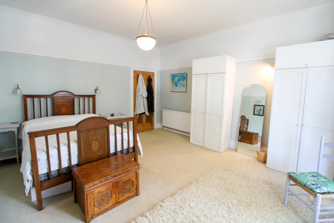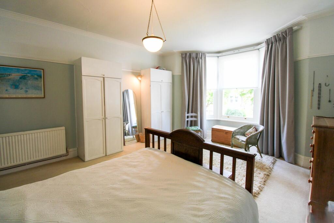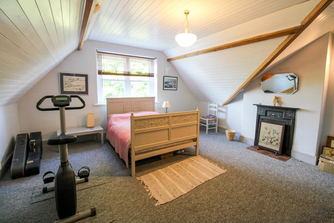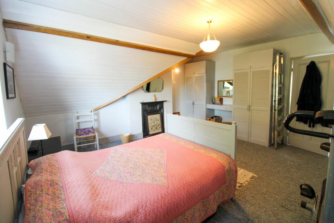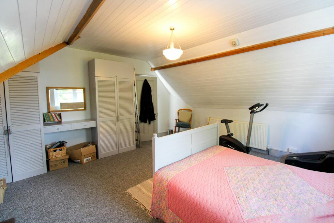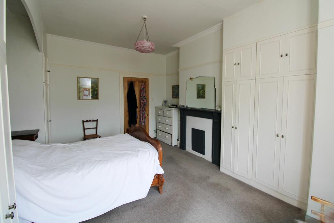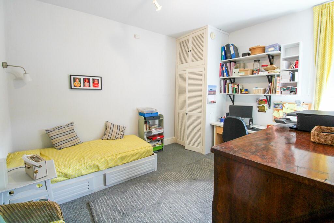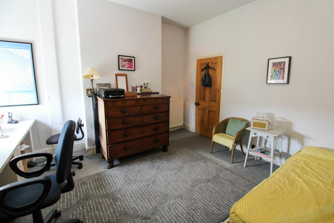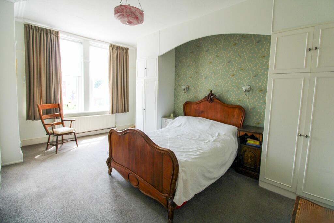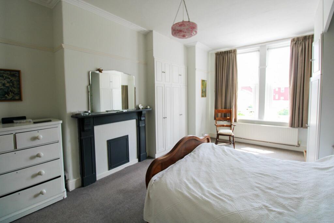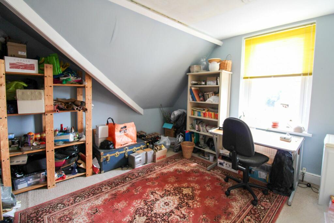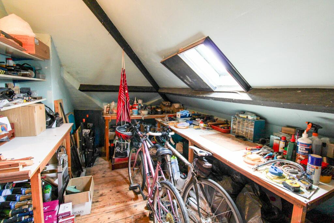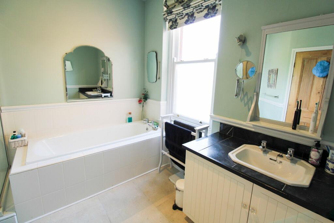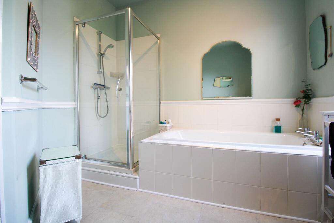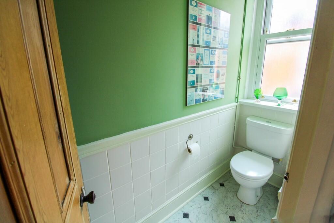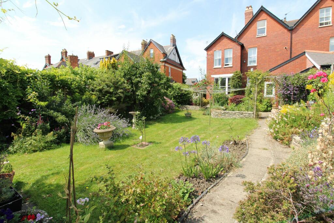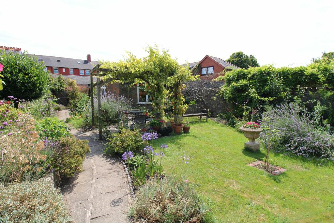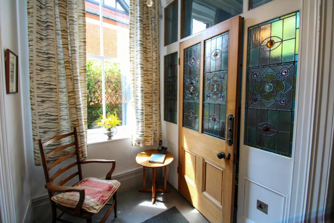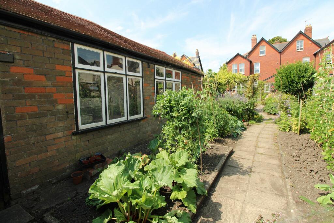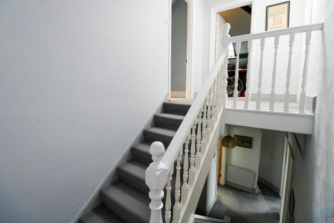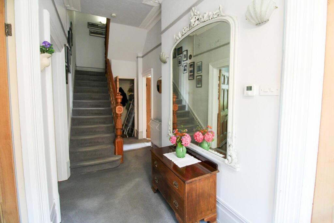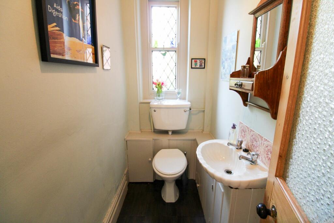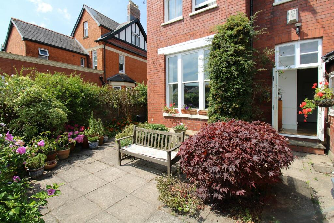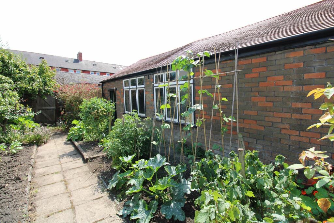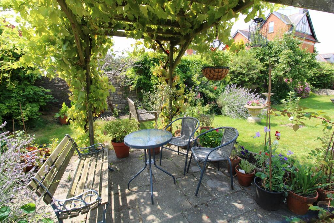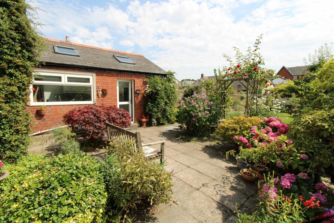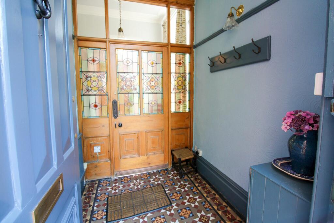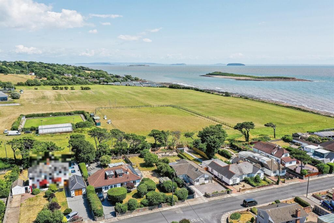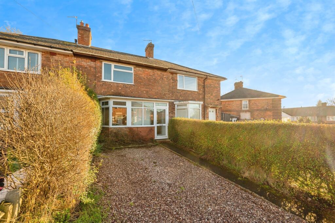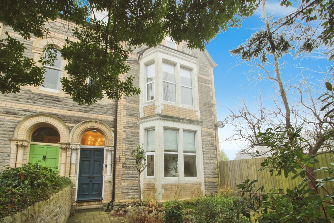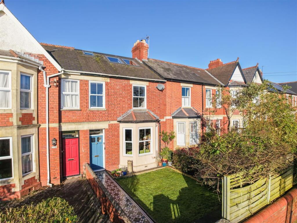Stanwell Road, Penarth
For Sale : GBP 980000
Details
Bed Rooms
6
Bath Rooms
1
Property Type
Semi-Detached
Description
Property Details: • Type: Semi-Detached • Tenure: N/A • Floor Area: N/A
Key Features: • Close to Penarth Town Centre • Fantastic Location • Stanwell Comprehensive Catchment • Three Reception Rooms • Victoria Primary Catchment • Victorian Townhouse • Six Double Bedrooms • Original Features Throughout • Impressive Gardens to the front and Rear • Detached Garage
Location: • Nearest Station: N/A • Distance to Station: N/A
Agent Information: • Address: 7 Coleridge Avenue, Penarth, CF64 2SP
Full Description: Thompson Young are delighted to market this incredible six bedroom, larger than average Victorian semi-detached house on the popular Stanwell Road in Penarth.A grand property on a very large plot with many original features throughout the house and off road parking with a large detached garage accessed through electric shutter doors.The house is accessed through original iron gate at the front of the house from Stanwell Road with a garden path leading to the stunning entrance of the house. There is also side access to the rear of the property.The house opens into an impressive porch with original tiles and second door with stain glass windows and glazing to panels either side of the second door that opens into large hallway. There is access to three reception rooms with further access to the ground floor WC. Original tiles, ornate cornicing, high ceilings, storage and access through to the kitchen at the rear of the ground floor.To the first floor are three very good size double bedrooms, a family bathroom and a separate WC.To the second floor are three further double bedrooms and generous landing space.To the front of the house is a beautifully designed and pretty front garden with walls to the front and sides.At the rear of the house there is a very large and enclosed rear garden with lawn area, pretty borders and flowers throughout, shaded area under pagoda with grape vines, patio area and access at the bottom of the garden through to a large detached garage from the garden.The garage can be accessed from the garden and with lane access at the rear of the property through electric roller garage doors.Set within excellent school catchment area of Victoria Primary School and Stanwell Comprehensive school and within close proximity of Westbourne Primary and Secondary Schools and numerous transport links to and from Cardiff.Viewings strictly by appointment only.Council Tax Band: BAND GTenure: FreeholdEntranceThis striking and impressive house is accessed from Stanwell Road with original iron garden gate leading onto garden path to the front door of the house.Porch2.3m x 2.4mThe large original front door opens into a spacious porch with original tiles on display to the floor with second entrance door with stained glass panels and stained glass windows either side of the door that open through to the hallway.HallwayThe porch opens through to a grand hallway with sash window to the side and access through to reception rooms one, two and three. There is further access to the ground floor WC and generous storage space.Reception Room One4.8m x 5.6mA beautiful reception room with Bay Window at the front of the house and looking out to the front garden. Real working fire with period fire surround and fireplace.Reception Room Two4.1m x 5.7mA second very generous reception room with large feature windows that look out to the very large rear garden.Reception Room Three3.9m x 4.2mThe third reception room accessed from the hallway has a large fireplace with working log-burner, French glazed doors to the rear garden and further door through to the kitchen at rear of the room and access to a walk-in pantry with ample storage and the original slate slab.Larder Cupboard1.5m x 1.8mThis generous larder cupboard with a window, is situated between reception room three and the kitchen and benefits from ample storage.Kitchen2.6m x 5.7mA very good size kitchen at the rear of the ground floor with a range of wall and base kitchen units with plumbing for kitchen appliances. Windows to the rear and side of the kitchen plus two Velux windows to the vaulted ceiling and glazed uPVC rear door with access out on to the garden.Ground Floor WC1.1m x 2.5mThe ground floor WC is accessed from the hallway with WC and pedestal sink with window to the front.Store Room1.6m x 1.9mA very generous storage space accessed from hallway with return under the stairs, with space for hanging coats and shoe storage.Stairs & LandingThe staircase is accessed from the hallway with split level stairs that lead to the first floor landing with access to bedrooms one, two and three, family bathroom and separate WC.Bedroom 14.8m x 5.7mA very large double bedroom at the front of the first floor with Bay sash windows overlooking the front of the property.Bedroom 24m x 5.6mSecond double bedroom on the first floor with fitted storage cupboards and two windows looking out over the rear garden.Bedroom 33.9m x 4.3mThird double bedroom on the first floor with window overlooking the rear garden with large linen cupboard that houses the gas boiler.Bathroom3.1m x 3.1mA generous size family bathroom comprising of separate bath and walk-in shower with glass door enclosure and sink in vanity unit.WC1m x 2.4mSeparate from the bathroom and accessed from the hallway comprising of WC and window.Stairs & LandingStairs from the first floor landing lead to the second floor with split level landing and access to bedrooms four, five and six. Velux window to vaulted ceiling.Bedroom 44.9m x 5.3mA very large bedroom with fitted wardrobe space and window overlooking the front of the property.Bedroom 54.3m x 4.9mAnother generous double bedroom with window overlooking the rear garden.Bedroom 62.9m x 5.4mA small bedroom currently used as storage and as a work shop. Vaulted ceiling with Velux window.Front GardenA very good size front garden with brick wall to the front and accessed via iron gate onto garden path that leads to the front door. A beautiful array of flowers and shrubs throughout with side access through to the rear garden.Rear GardenA truly beautiful and surprisingly large rear garden which has been lovingly designed throughout. With lawn area, patio area, pretty borders and planting throughout, vegetable patch, shaded area with pagoda and seating and side access to the front of the property. Must be seen to be truly appreciated. Access from the rear of the garden through to the detached garage and further access to the outhouse, that has a sink and electric power points.Garage4.4m x 9.3mAn incredibly large garage space accessed via electric roller doors and with vaulted ceiling for further storage. There are two windows to the side and a further window to the front of the garage that looks out onto the rear garden. Power and lighting to the garage.BrochuresBrochure
Location
Address
Stanwell Road, Penarth
City
Stanwell Road
Features And Finishes
Close to Penarth Town Centre, Fantastic Location, Stanwell Comprehensive Catchment, Three Reception Rooms, Victoria Primary Catchment, Victorian Townhouse, Six Double Bedrooms, Original Features Throughout, Impressive Gardens to the front and Rear, Detached Garage
Legal Notice
Our comprehensive database is populated by our meticulous research and analysis of public data. MirrorRealEstate strives for accuracy and we make every effort to verify the information. However, MirrorRealEstate is not liable for the use or misuse of the site's information. The information displayed on MirrorRealEstate.com is for reference only.
Real Estate Broker
Thompson Young, Penarth
Brokerage
Thompson Young, Penarth
Profile Brokerage WebsiteTop Tags
Likes
0
Views
13
Related Homes
