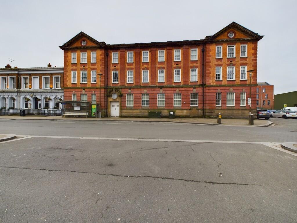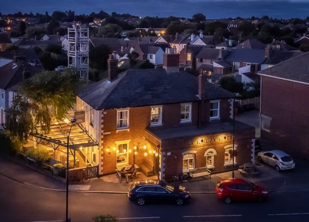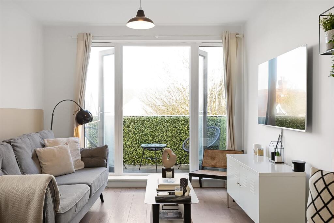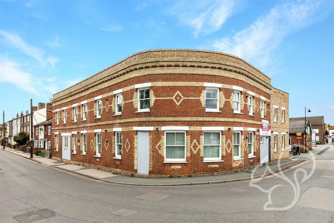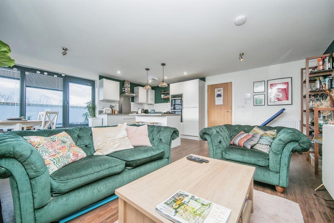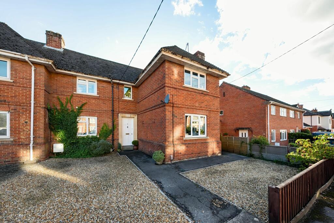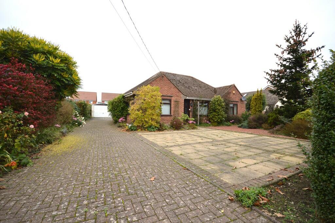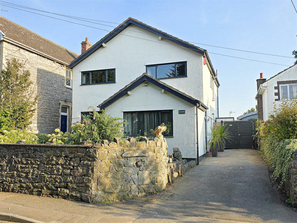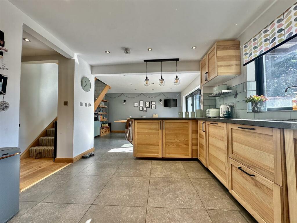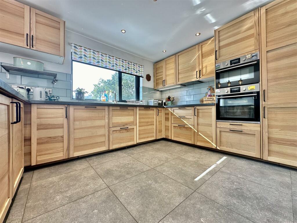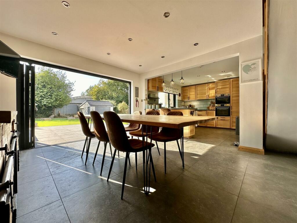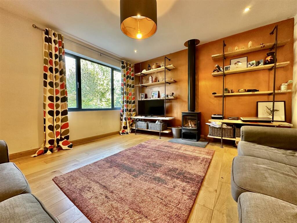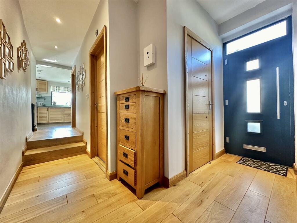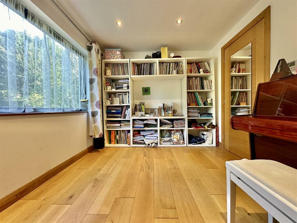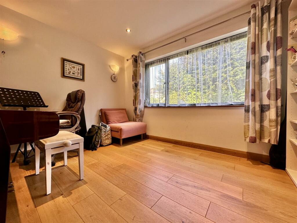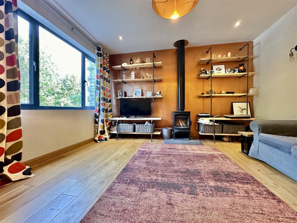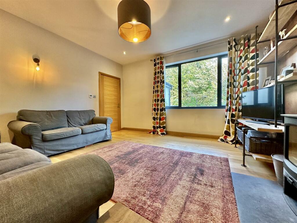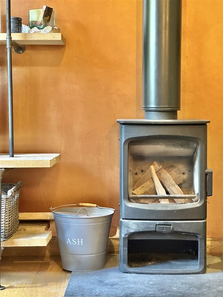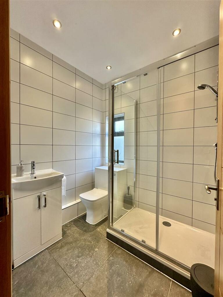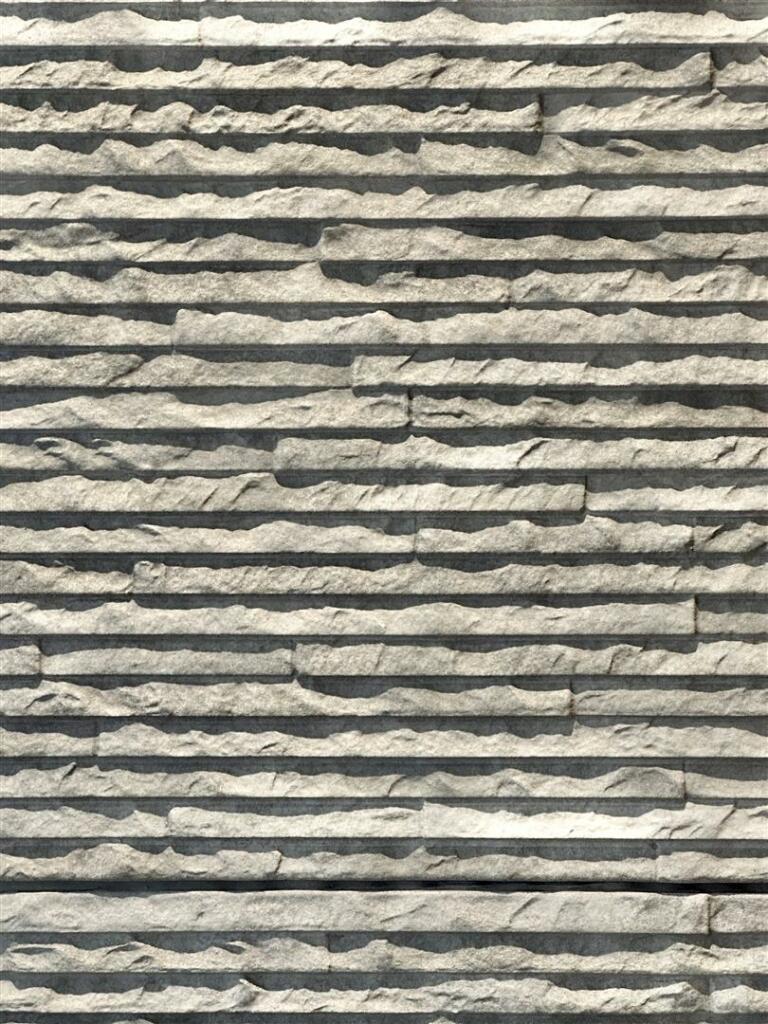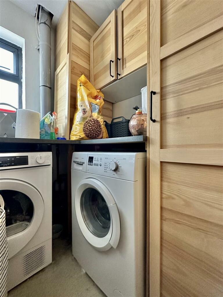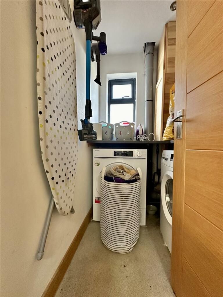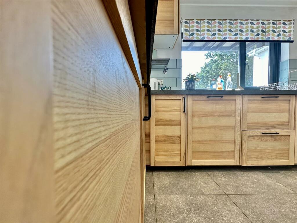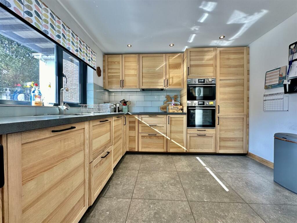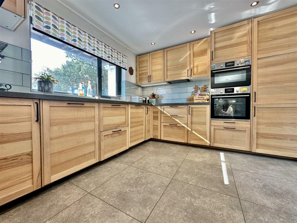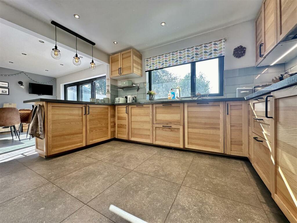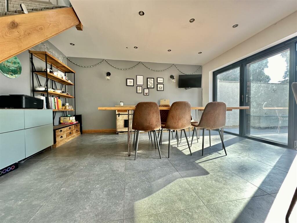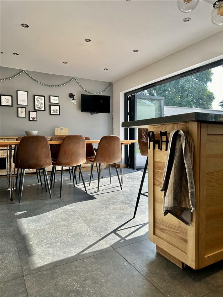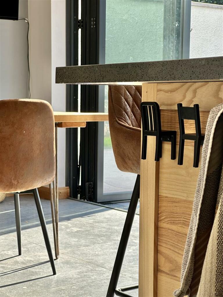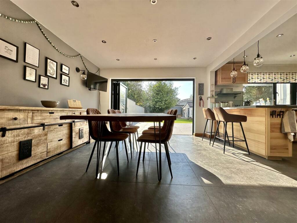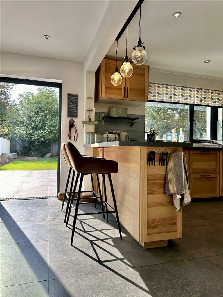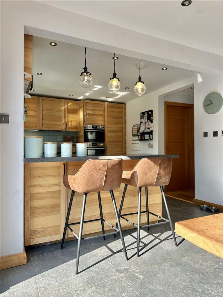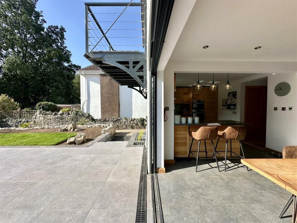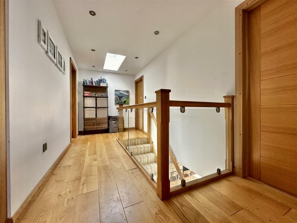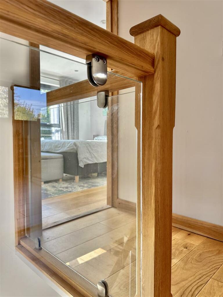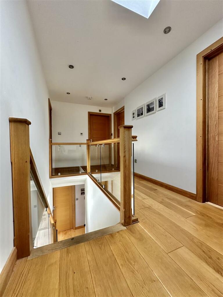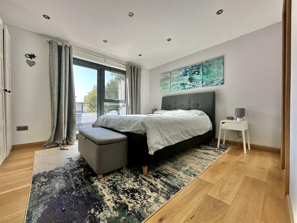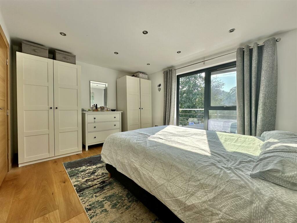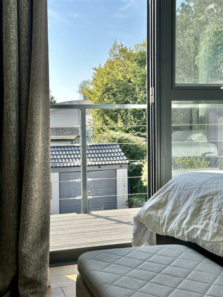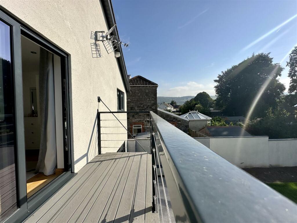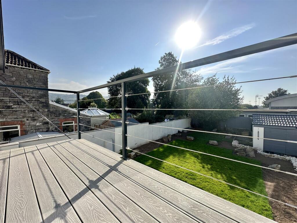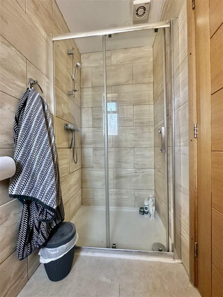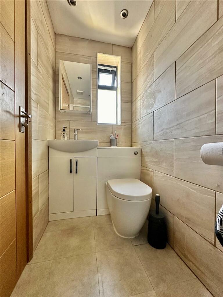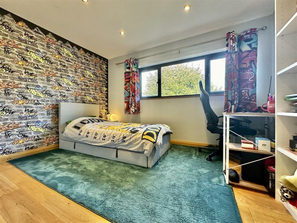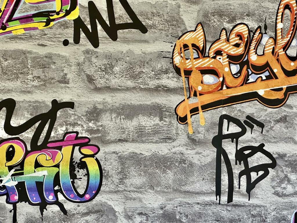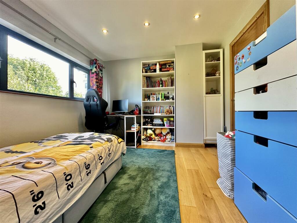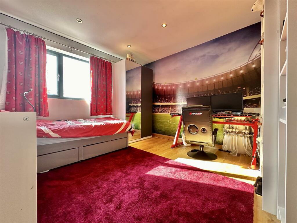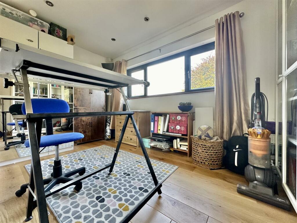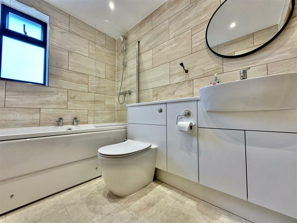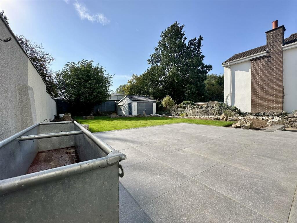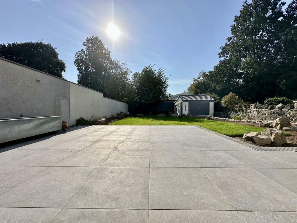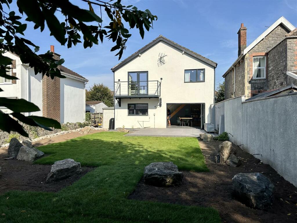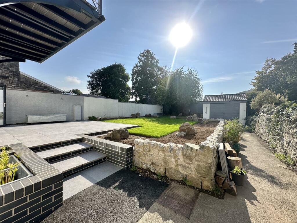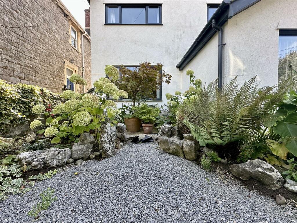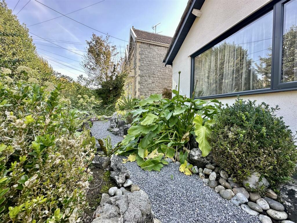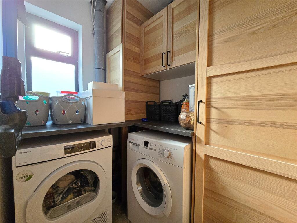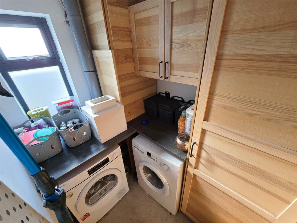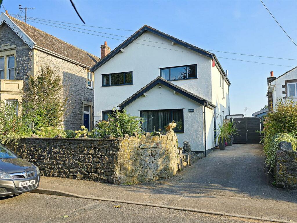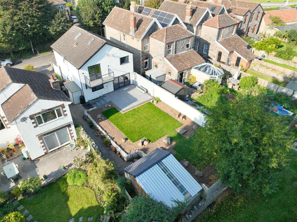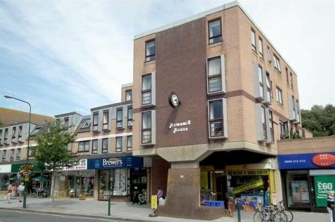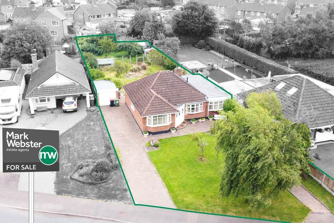Station Road, Cheddar
For Sale : GBP 509500
Details
Bed Rooms
4
Bath Rooms
3
Property Type
Detached
Description
Property Details: • Type: Detached • Tenure: N/A • Floor Area: N/A
Key Features:
Location: • Nearest Station: N/A • Distance to Station: N/A
Agent Information: • Address: 2 Bath Street, Cheddar, BS27 3AA
Full Description: *** PLEASE CLICK ON THE VIDEO TAB TO SEE OUR AMAZING PROPERTY VIDEOS *** FABULOUS OPPORTUNITY TO AQUIRE THIS COMPLETELY RENOVATED DETACHED PROPERTY IN A CENTRAL LOCATION *** BEAUTIFULLY PRESENTED THROUGHOUT *** FOUR DOUBLE BEDROOMS WITH AN EN SUITE AND BALCONY TO THE MAIN *** KITCHEN/FAMILY/DINING ROOM *** STUDY *** LIVING ROOM *** UTILITY *** DOWNSTAIRS SHOWER ROOM *** UPSTAIRS FAMILY BATHROOM *** UNDERFLOOR HEATING THROUGHOUT *** GARDENS TO THE FRONT AND REAR *** PARKING FOR THREE CARS *** GARAGE/OUTDOOR STORAGE *** EPC D *** COUNCIL TAX BAND D *** FREEHOLD ***Entrance Hallway - Access to the property is via a composite door with inset glazed panel straight into the hallway. The hallway has a ceiling light and spotlights, solid wood flooring, underfloor heating, doors to a cloaks cupboard, study, living room, utility, downstairs shower room and opening to the kitchen/family/dining room.Office - 3.56m x 3.56m (11'8 x 11'8) - A rear aspect room with a UPVC double glazed window, ceiling light, underfloor heating.Living Room - 4.32m x 4.22m (14'2 x 13'10) - A front aspect room with a UPVC double glazed window, ceiling light and spotlights and two wall lights, wood flooring, a feature freestanding cast iron wood burning stove sat on a slate hearth.Downstairs Shower Room - 1.96m x 1.83m (6'5 x 6'0) - A side aspect room with an obscure UPVC double glazed window, ceiling spotlights, tiled flooring, low level WC with a hidden cistern, wash hand basin with a vanity cupboard underneath, a step in double shower cubicle housing a mains shower system and extractor fan.Utility - 1.88m x 1.50m (6'2 x 4'11) - A side aspect room with an obscure UPVC double glazed window, ceiling spotlights, a tall cupboard and wall cupboards, a square edge worksurface with space underneath for a washing machine and a tumble dryer.Kitchen/Family/Dining - 7.44m x 4.47m (24'5 x 14'8) - A rear aspect room with an obscure UPVC double glazed window overlooking the garden, triple bi-fold doors to the garden, tiled flooring, ceiling light, feature hanging light over the breakfast bar area. The kitchen has been fitted with a range of base and eye level units with a square edge quartz work top over, one and a half bowl inset sink with a mixer tap, integrated dishwasher, eye level double oven and microwave oven above, an electric four ring hob with extractor hood over, integrated fridge and freezer, breakfast bar seating for three people. The dining end has plenty of space for furniture and dining table and chairs.Landing - At the top of the landing there is a UPVC double glazed Velux window, ceiling spotlights, wood flooring, doors to all bedrooms and the family bathroom.Main Bedroom - 4.14m x 3.38m (13'7 x 11'1) - Is a rear aspect room with a UPVC double glazed window and door to the balcony, ceiling light, door to the en suite.Balcony - 3.51m x 1.52m (11'6 x 5'0) - Is of a powder coated steel construction with non slip deck effect flooring offering views over the garden, The Mendip Hills and Glastonbury Tor.En Suite - 2.46m x 1.07m (8'1 x 3'6) - A side aspect room with an obscure UPVC double glazed window, tiled flooring, ceiling spotlights, low level WC with hidden cistern, wash hand basin with vanity cupboards underneath, extractor fan, walk in double shower cubicle housing a mains shower system.Bedroom Two - 3.63m x 3.20m (11'11 x 10'6) - A front aspect room with a UPVC double glazed window, ceiling spotlights, wood flooring.Bedroom Three - 6.73m x 3.18m (22'1 x 10'5) - A rear aspect room with a UPVC double glazed window, ceiling spotlights and wood flooring.Bedroom Four - 3.76m x 2.29m (12'4 x 7'6) - A front aspect room with a UPVC double glazed window, ceiling spotlights, wood flooring.Family Bathroom - 2.46m x 1.68m (8'1 x 5'6) - A side aspect room with an obscure UPVC double glazed window, ceiling spotlights, tiled flooring, low level WC with hidden cistern, wash hand basin with a range of vanity cupboards underneath, a panel enclosed bath housing a mains shower to one end and a glass shower screen.Garden - The beautiful rear garden has a large patio/terrace, a lawn with ready to plant borders, a path which in turn takes you to the large garage/shed which has both power and lighting, double doors and a side entry door and window, two outdoor taps, space for recycling, a side pedestrian gate to the front of the property.Front Garden - Plot - BrochuresStation Road, Cheddar
Location
Address
Station Road, Cheddar
City
Station Road
Legal Notice
Our comprehensive database is populated by our meticulous research and analysis of public data. MirrorRealEstate strives for accuracy and we make every effort to verify the information. However, MirrorRealEstate is not liable for the use or misuse of the site's information. The information displayed on MirrorRealEstate.com is for reference only.
Real Estate Broker
Laurel & Wylde, Cheddar
Brokerage
Laurel & Wylde, Cheddar
Profile Brokerage WebsiteTop Tags
Likes
0
Views
45
Related Homes
