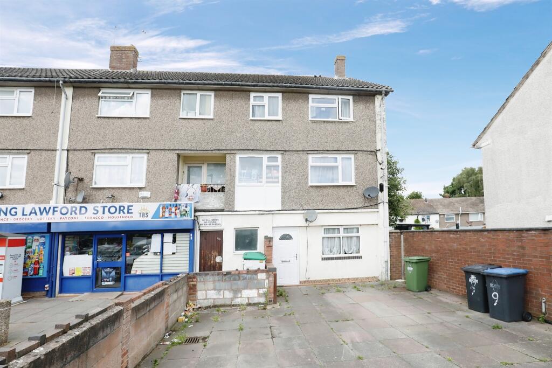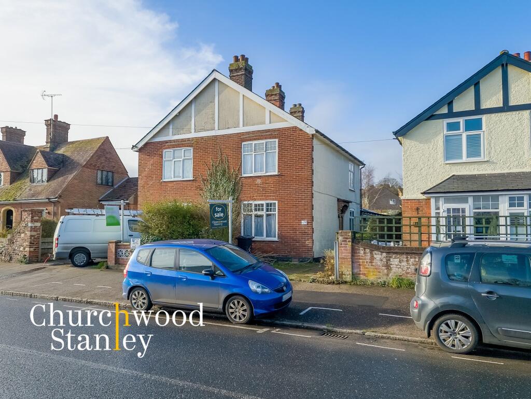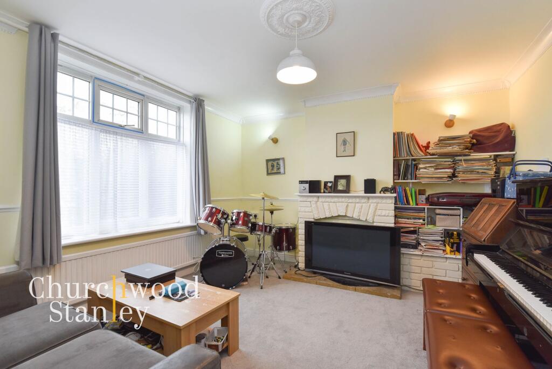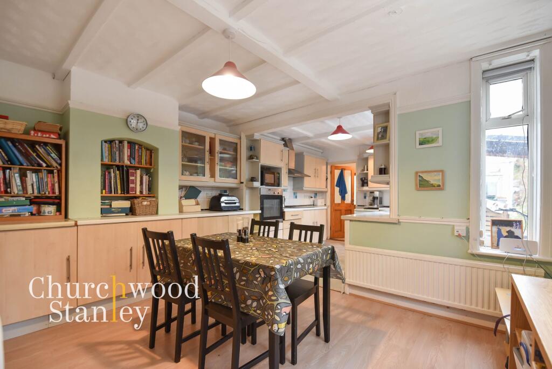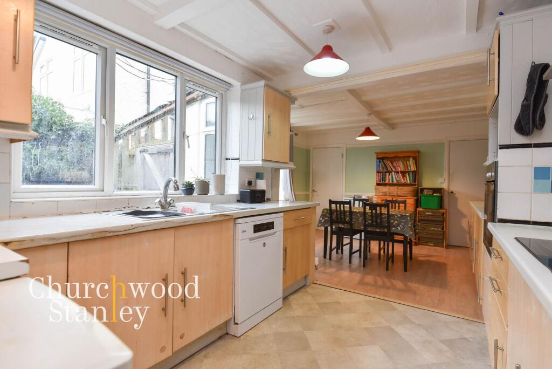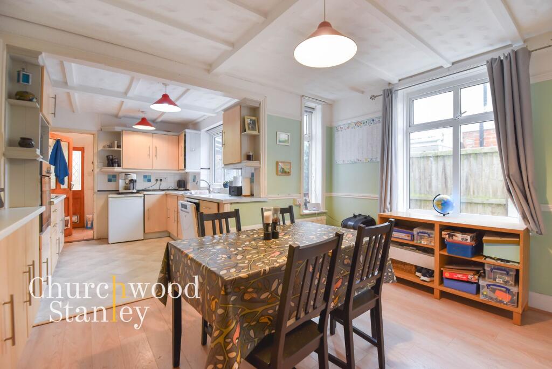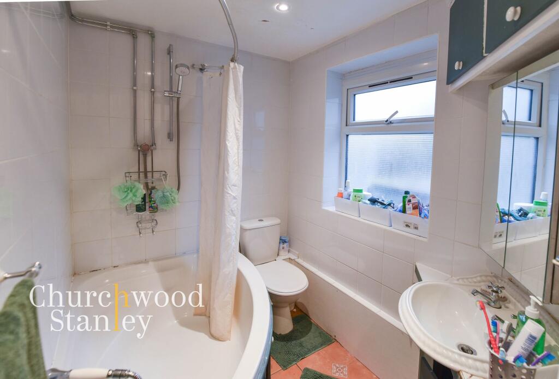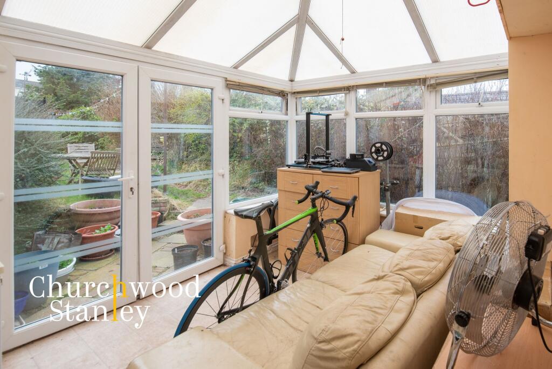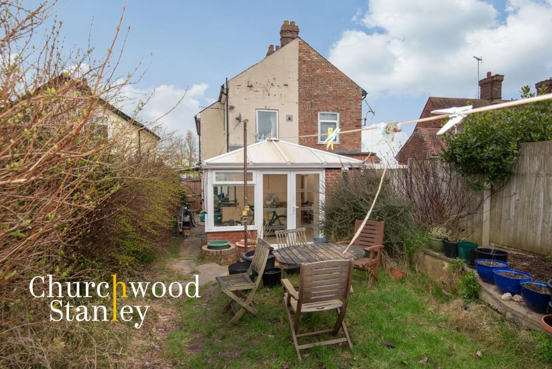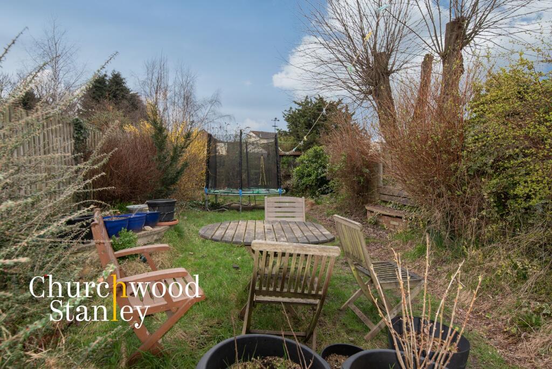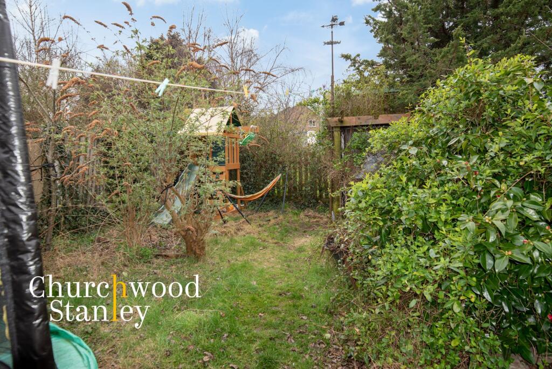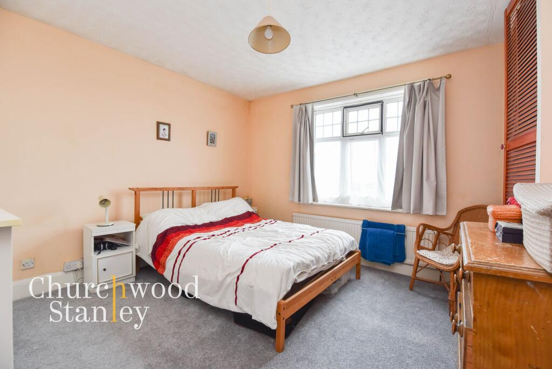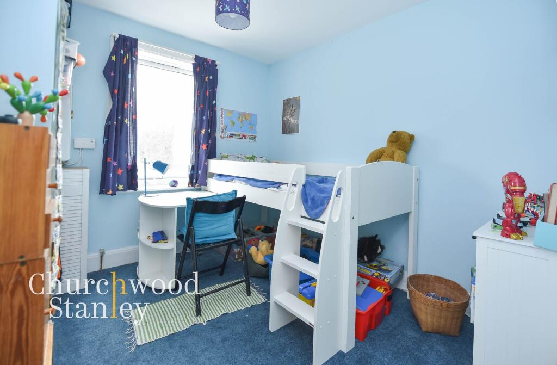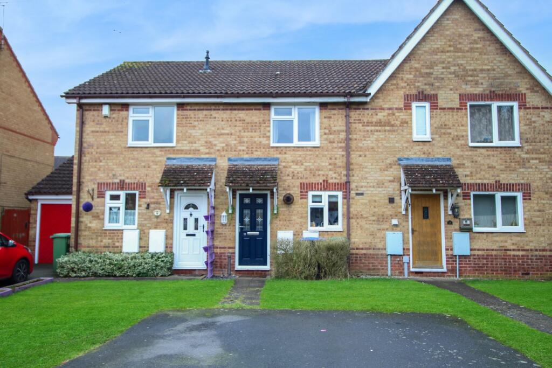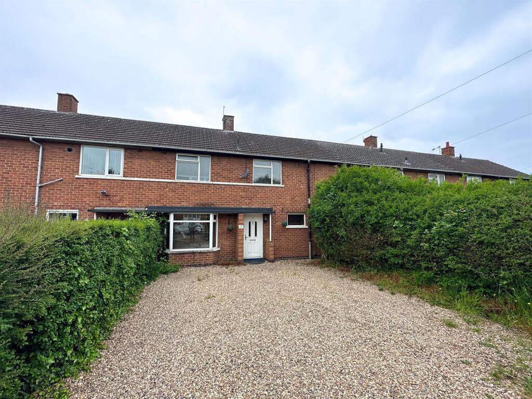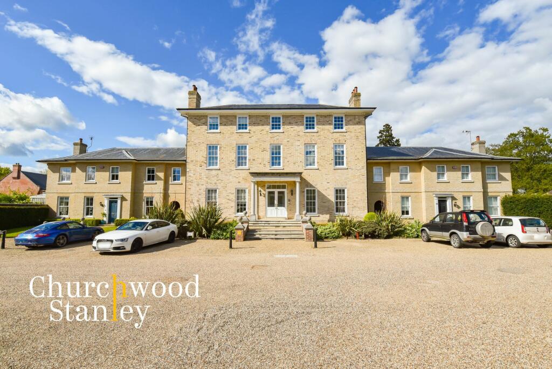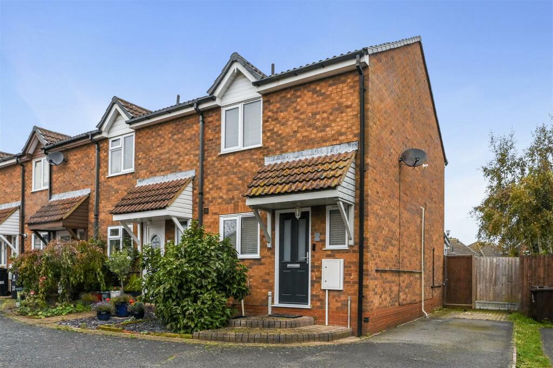Station Road, Lawford, CO11
For Sale : GBP 330000
Details
Bed Rooms
3
Bath Rooms
1
Property Type
Semi-Detached
Description
Property Details: • Type: Semi-Detached • Tenure: N/A • Floor Area: N/A
Key Features: • A three bedroom semi-detached home • Located close to Manningtree High Street and walking distance to the train station • South west facing rear garden • Fully double glazed and gas central heating (new boiler installed Nov 2023) • Off street parking
Location: • Nearest Station: N/A • Distance to Station: N/A
Agent Information: • Address: Essex and Suffolk Office, 2 The Lane, Manningtree, CO11 1AW
Full Description: A Charming Victorian Semi-Detached Home with Endless PotentialNestled on the picturesque Station Road in Lawford, this spacious three-bedroom Victorian semi-detached house offers an exceptional opportunity for families and investors alike. Just a short stroll from Manningtree’s historic High Street and train station, this property combines timeless elegance with a prime location.Prime Location and Excellent ConnectivityStation Road places you at the heart of a highly desirable area. Manningtree, on the edge of the Dedham Vale Area of Outstanding Natural Beauty, offers stunning countryside views and a vibrant community. The town’s High Street is home to independent shops, cosy cafes, and traditional pubs, while local schools are highly regarded. For commuters, Manningtree train station provides a direct link to London Liverpool Street in under an hour.ParkingA boon for the location, off street parking is available on the drive at the front of the home.A Home Full of Character and PotentialBuilt during the Victorian era, this home exudes charm with its high ceilings, ornate detailing, and generously sized rooms. Its south-west facing rear garden ensures ample sunlight throughout the day, making it perfect for outdoor living and entertaining. Off-street parking and a private driveway add practicality to its appeal.Thoughtful Layout and Spacious InteriorsAt the heart of the home lies a generously proportioned kitchen and dining area, ideal for family gatherings or entertaining guests. The cosy living room, complete with a feature fireplace, provides a welcoming retreat. Upstairs, three well-sized bedrooms offer comfortable living spaces, while the conservatory at the rear overlooks the sunny garden.Outdoor Space EnjoyThe 65-foot rear garden is a tranquil haven. A paved patio leads to a lush lawn surrounded by established shrubs and hedgerows. The garden offers both privacy and potential for landscaping to suit your style.EPC Rating: DEntranceCarpeted stairs leading up to the first floor leading to both the living room at the front and large kitchen / diner towards the rear.Living room3.65m x 3.94mLarge window to the front elevation, ornate fireplace, ceiling rose and fitted with carpet.Kitchen / Diner3.94m x 6.5mA large social space capable of comfortably accommodating a dining table whilst providing plenty of storage and workspace for the avid chef. It is fitted with a range of base units with roll top work surface, tiled splash back and matching wall mounted cabinets. There are windows to three aspects and a stainless steel sink lies behind a large window to the side elevation.There is plumbing for a dishwasher and integral appliances include a four ring induction hob beneath an extractor hood and a Neff oven. There is also a full height pantry cupboard.Inner lobbyConnecting the kitchen / diner to the bathroom and conservatory. Door leading outside (side).Bathroom2.02m x 1.6mCorner bath with shower curtain above, WC, vanity sink, opaque glazed window to the side. Fully tiled.Conservatory2.73m x 4.01mWindows to three elevations and French doors leading out into the garden.LandingCarpeted, serving access to all first floor rooms.First bedroom3.64m x 3.94mA large bedroom found at the front of the property with a window to the front elevation, recessed wardrobe cupboard and fitted with carpet.Second Bedroom3.33m x 2.79mCarpeted with window to the side and a recessed storage cupboard.Third Bedroom3.03m x 3.94mCarpeted with a window to the rear and full height airing cupboard.Rear GardenThe approximate 65' rear garden has a south westerly aspect and begins with a patio area stepping up to a lawn. Shrubs and hedgerows are established and there is also a shed found at the very end of the garden.Front GardenOff street parking to the front on the drive with a secure gate leading around the side to the rear garden.Parking - Off street
Location
Address
Station Road, Lawford, CO11
City
Lawford
Features And Finishes
A three bedroom semi-detached home, Located close to Manningtree High Street and walking distance to the train station, South west facing rear garden, Fully double glazed and gas central heating (new boiler installed Nov 2023), Off street parking
Legal Notice
Our comprehensive database is populated by our meticulous research and analysis of public data. MirrorRealEstate strives for accuracy and we make every effort to verify the information. However, MirrorRealEstate is not liable for the use or misuse of the site's information. The information displayed on MirrorRealEstate.com is for reference only.
Real Estate Broker
Churchwood Stanley, Manningtree
Brokerage
Churchwood Stanley, Manningtree
Profile Brokerage WebsiteTop Tags
Off street parkingLikes
0
Views
6
Related Homes

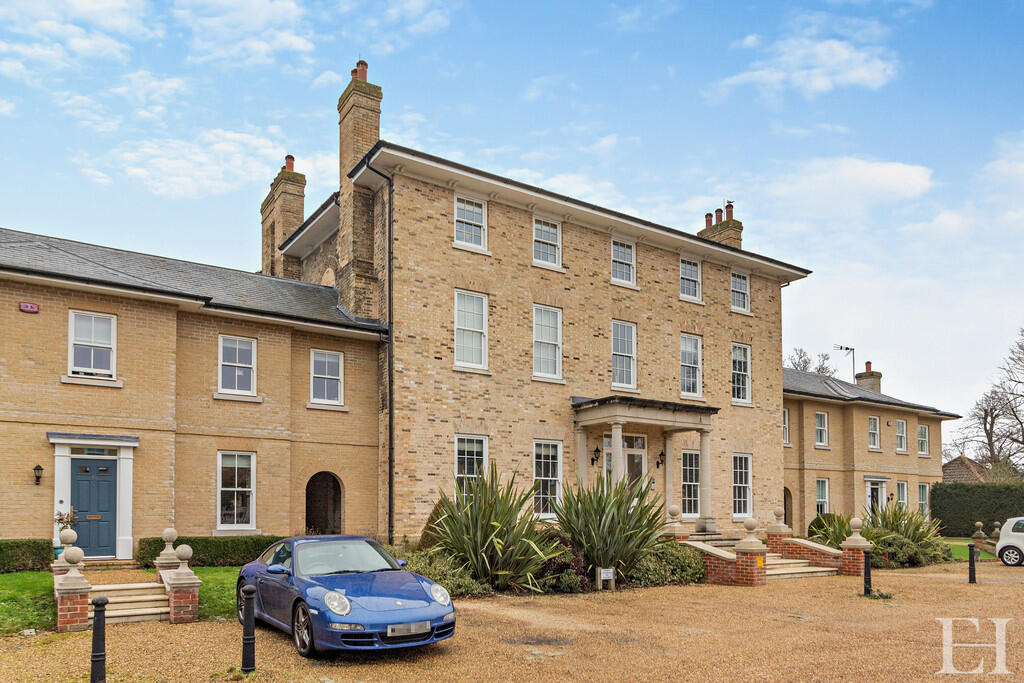

Plot 371 Lawford Green, The Avenue, Lawford, Manningtree, CO11
For Sale: GBP415,000

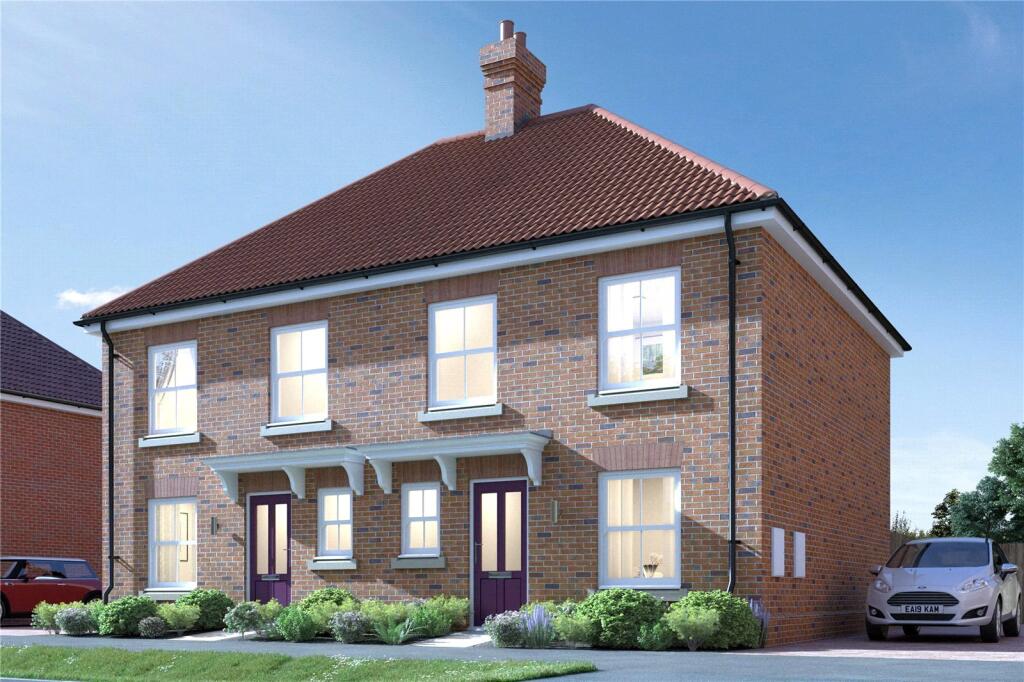
Plot 361 Lawford Green, The Avenue, Lawford, Manningtree, CO11
For Sale: GBP320,000
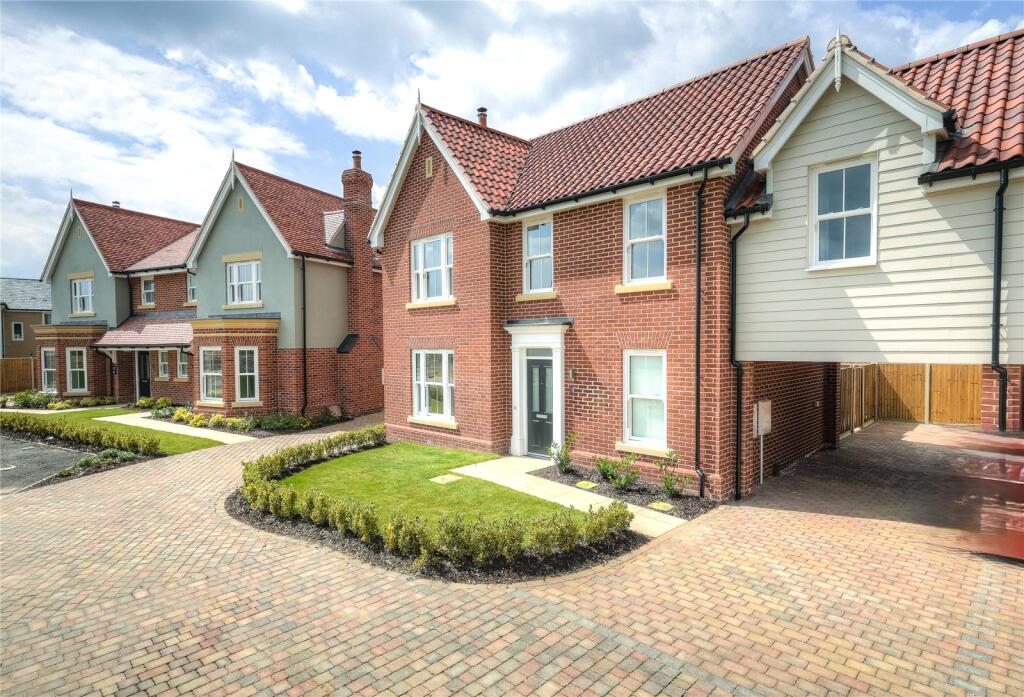
Plot 357 Lawford Green, The Avenue, Lawford, Manningtree, CO11
For Sale: GBP440,000
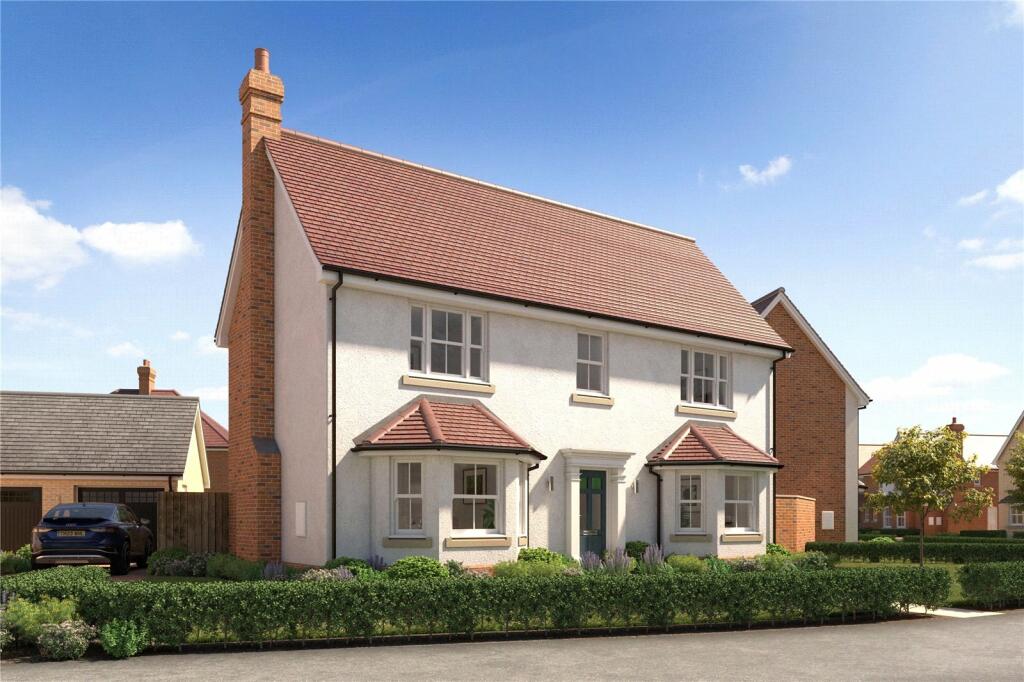
Plot 363 Lawford Green, The Avenue, Lawford, Manningtree, CO11
For Sale: GBP475,000
