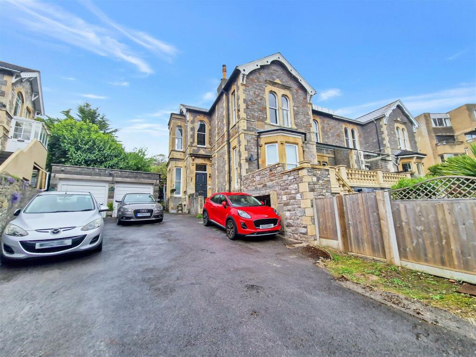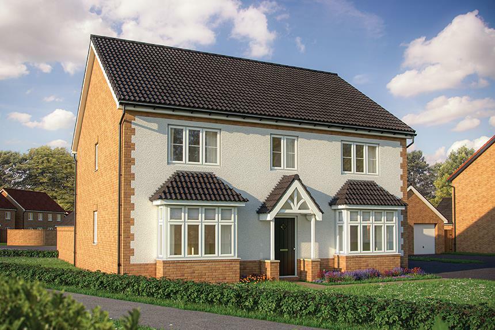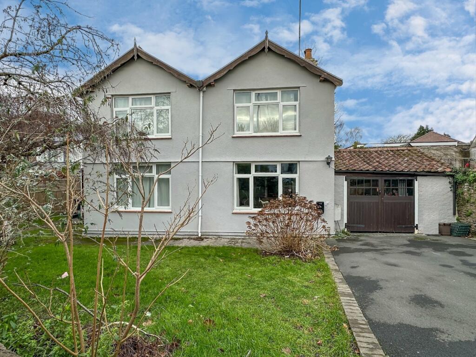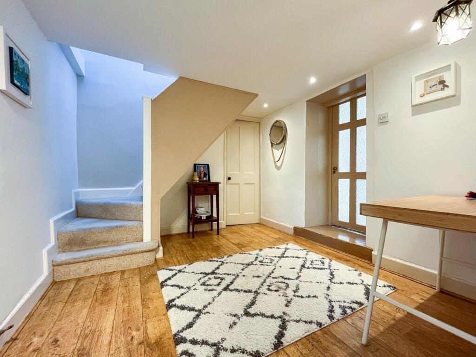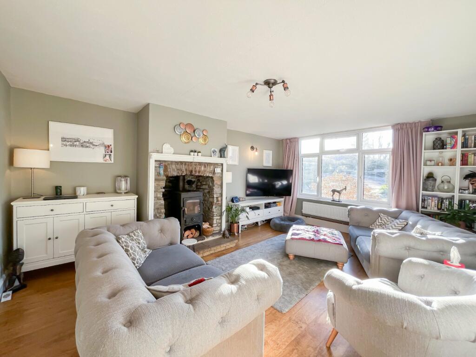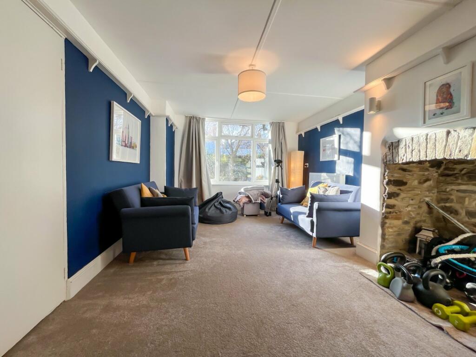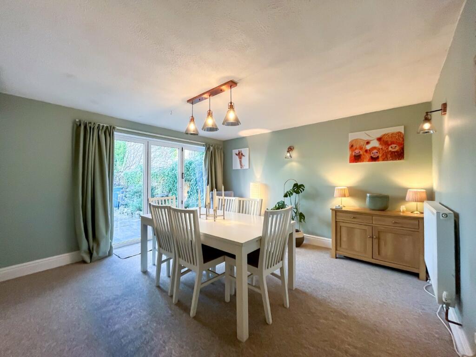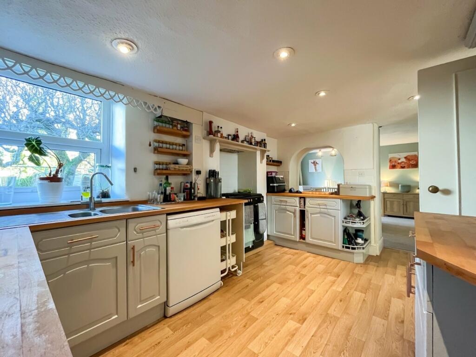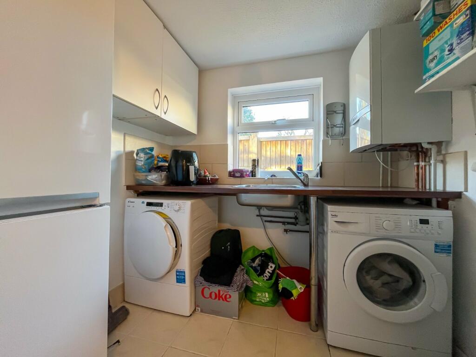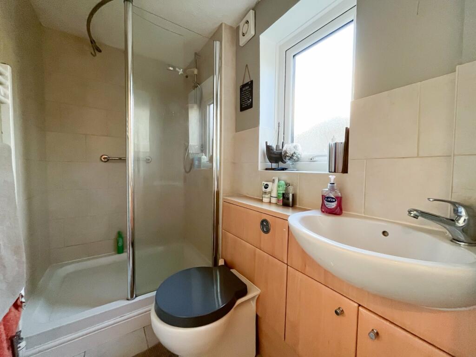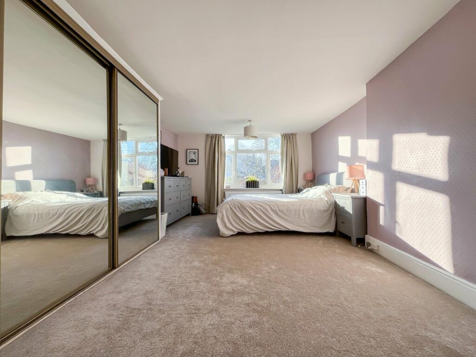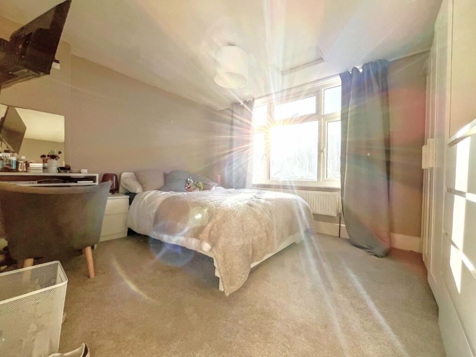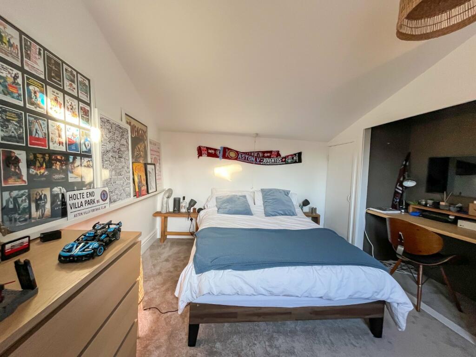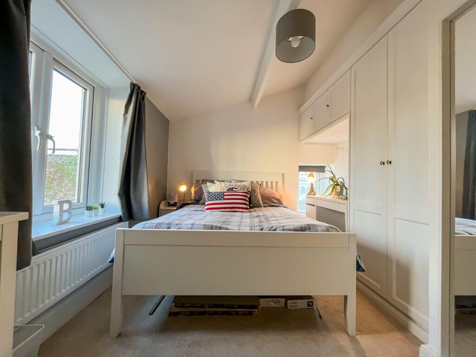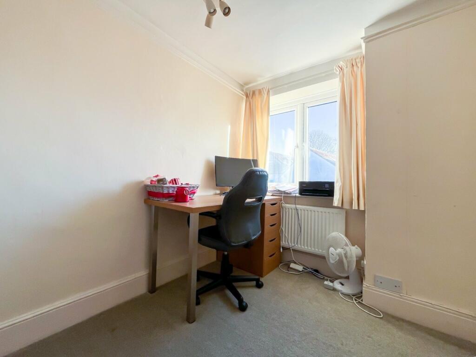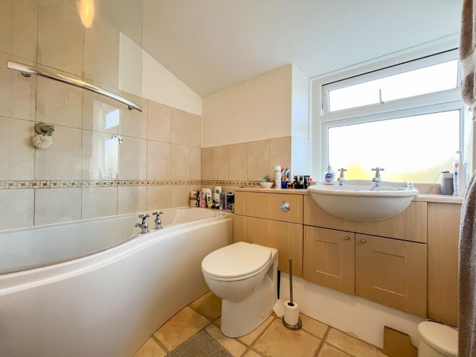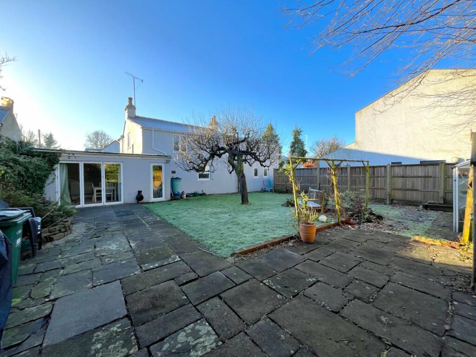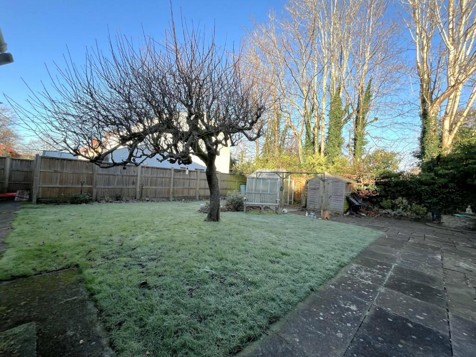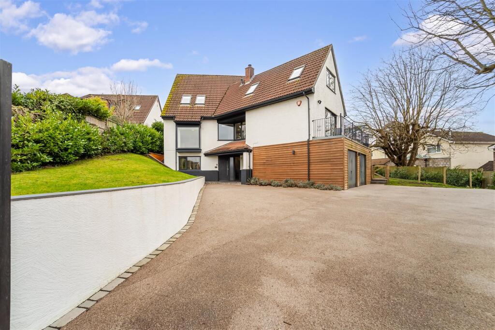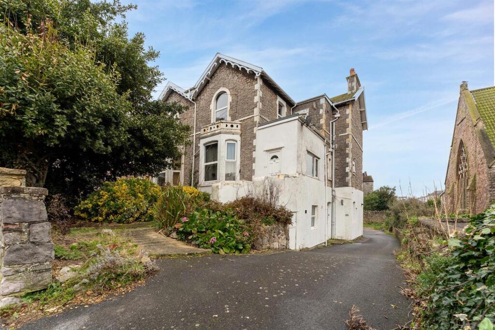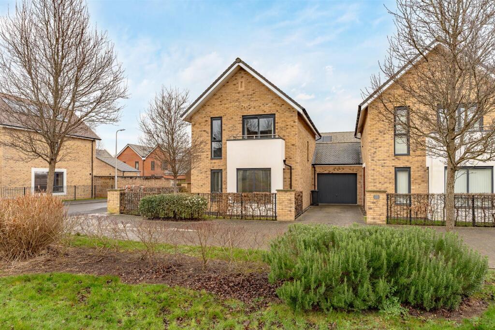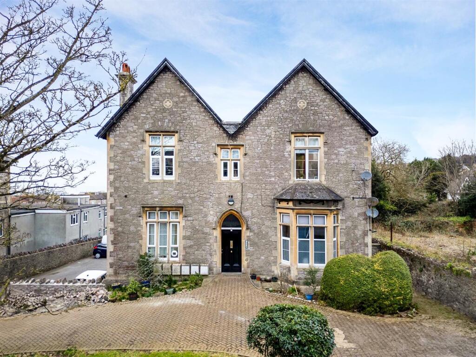Station Road, Nailsea, North Somerset, BS48
For Sale : GBP 765000
Details
Bed Rooms
5
Bath Rooms
3
Property Type
Detached
Description
Property Details: • Type: Detached • Tenure: N/A • Floor Area: N/A
Key Features: • Five-Bedroom Extended Period Detached House • Double Garage and Off-Street Driveway Parking • Three Generous Reception Rooms • Seperate Utility Room • Downstairs Shower Room and First Floor Bathroom • Private Versatile Garden
Location: • Nearest Station: N/A • Distance to Station: N/A
Agent Information: • Address: 67 High Street, Nailsea, BS48 1AW
Full Description: Steeped in character this beautifully presented and versatile period home is situated within close proximity of excellent schools and amenities. In brief the property comprises a useful entrance porch, spacious inner hallway, downstairs shower room, utility room, fitted kitchen which opens through to a dining room, lounge with a wood burning stove and a versatile further reception currently in use as a snug. To the first floor four of the five bedrooms are doubles and a family bathroom completes the living accommodation. The property further benefits from a private garden, ample parking and an integrated garage. Viewing is recommended. EPC: DEntrance PorchuPVC double glazed entrance porch with double glazed tinted self-cleaning windows Travertine tiled floor covering, outdoor light and partially-glazed Georgian-style door leading in to the hallway.HallwayDouble glazed window overlooking the rear garden, double radiator, doors into the utility room, shower room, snug and kitchen, stairs rising to the first floor and wood effect laminate floor covering.Utility Room2.99m x 2.21m (9' 10" x 7' 3")Double glazed window overlooking the side aspect, inset bowl with mixer tap over, space and plumbing for washing machine, tumble dryer and fridge freezer, wall-mounted combination boiler, heated towel rail and ceramic tile floor covering.Shower Room2.29m x 1.48m (7' 6" x 4' 10")Part-tiled with obscured double glazed window overlooking the rear aspect, three-piece suite comprising wash hand basin set in vanity unit with cupboards below, concealed cistern WC and shower cubicle housing the thermostatic shower, extractor fan and tiled floor covering.Kitchen4.29m x 3.19m (14' 1" x 10' 6")Double glazed window overlooking the rear aspect, inset one and half bowl and drainer with mixer tap over, range of drawers, eyeline and base units with wood effect worksurfaces over, space for Rangemaster-style cooker with extractor over, space and plumbing for dishwasher, space for undercounter fridge, column radiator, door through to the lounge and opening through to the dining room.Dining Room4.01m x 3.86m (13' 2" x 12' 8")Double glazed bifold doors leading out to the rear garden, door into the integrated double garage, double radiator with individual thermostat, and door leading to rear entrance porch.Rear Entrance PorchDouble glazed door leading out to the rear garden and wall mounted coat hooks.Lounge5.19m x 4.19m (17' 0" x 13' 9")Double glazed window overlooking the front aspect, wood burning fire, double radiator, wall point, wood effect laminate floor covering and door through to the snug.Snug / Versatile Reception Room5.19m x 3.3m (17' 0" x 10' 10")Double glazed window overlooking the front aspect, stone fireplace, double radiator, door through to the lounge and partially glazed wooden doorway into the hallway.LandingSplit landing with skylight, double glazed window overlooking the front aspect, storage cupboard, and doors leading to the bathroom and bedrooms one, two, three, four and five.Bedroom One5.19m x 3.66m (17' 0" x 12' 0")Double glazed window overlooking the front aspect, radiator, fitted wardrobes providing a range of hanging and storage solutions.Bedroom Two4.1m x 3.49m (13' 5" x 11' 5")Double glazed window overlooking the front aspect, and double radiator with individual thermostat.Bedroom Three3.68m x 2.78m (12' 1" x 9' 1")Double glazed window overlooking the front aspect, double radiator, alcove area with built-in desk, and cupboard with shelving.Bedroom Four2.94m x 2.75m (9' 8" x 9' 0")Two double glazed windows overlooking the rear and side aspects, range of fitted furniture providing hanging and storage solutions.Bedroom Five / Study2.39m x 2.18m (7' 10" x 7' 2")Double glazed window overlooking the side aspect, and double radiator.Bathroom2.28m x 1.88m (7' 6" x 6' 2")Obscured double glazed window overlooking the rear aspect, three-piece suite comprising P-shaped bath with thermostatic shower over, concealed cistern WC and wash hand basin with cupboards below, wall mounted heated towel rail, and vinyl floor covering.Rear ExteriorFully enclosed by stone walling and timbre panel fencing, mainly laid to lawn with good sized patio area, greenhouse, borders established with mature shrubs and plants, and a feature well.Front ExteriorParking for several vehicles and access to the integral double garage which has power, skylight and wooden double doors onto the driveway.Material InformationThe property is Freehold Council Tax Band F, charged at £3,128.59 for the period 2024/2025BrochuresParticulars
Location
Address
Station Road, Nailsea, North Somerset, BS48
City
North Somerset
Features And Finishes
Five-Bedroom Extended Period Detached House, Double Garage and Off-Street Driveway Parking, Three Generous Reception Rooms, Seperate Utility Room, Downstairs Shower Room and First Floor Bathroom, Private Versatile Garden
Legal Notice
Our comprehensive database is populated by our meticulous research and analysis of public data. MirrorRealEstate strives for accuracy and we make every effort to verify the information. However, MirrorRealEstate is not liable for the use or misuse of the site's information. The information displayed on MirrorRealEstate.com is for reference only.
Real Estate Broker
West Coast Properties, Nailsea
Brokerage
West Coast Properties, Nailsea
Profile Brokerage WebsiteTop Tags
Likes
0
Views
8
Related Homes
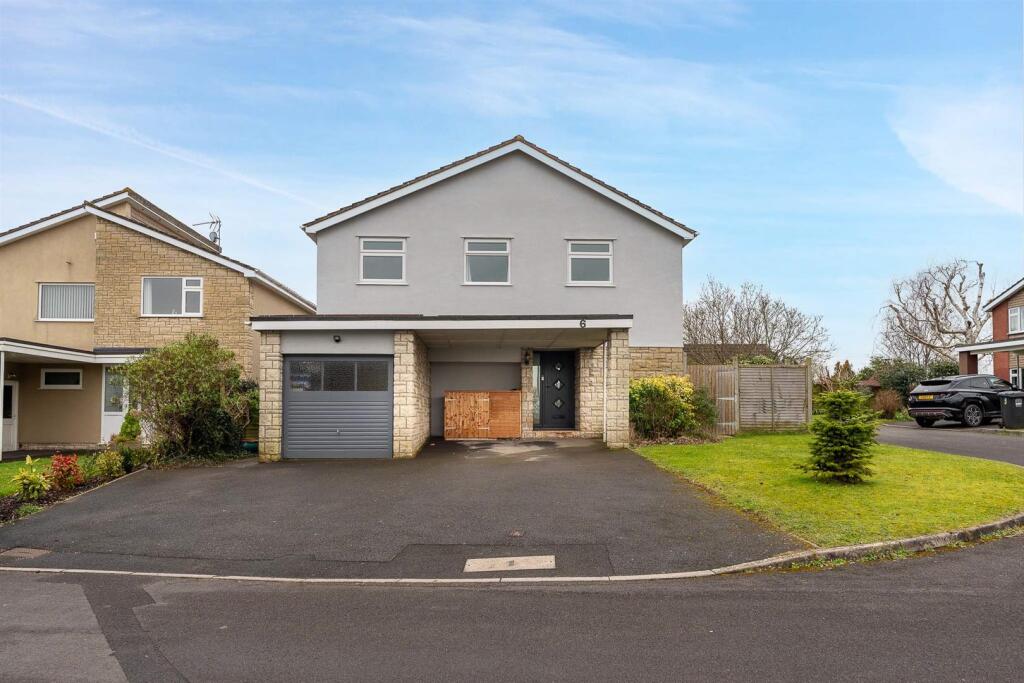
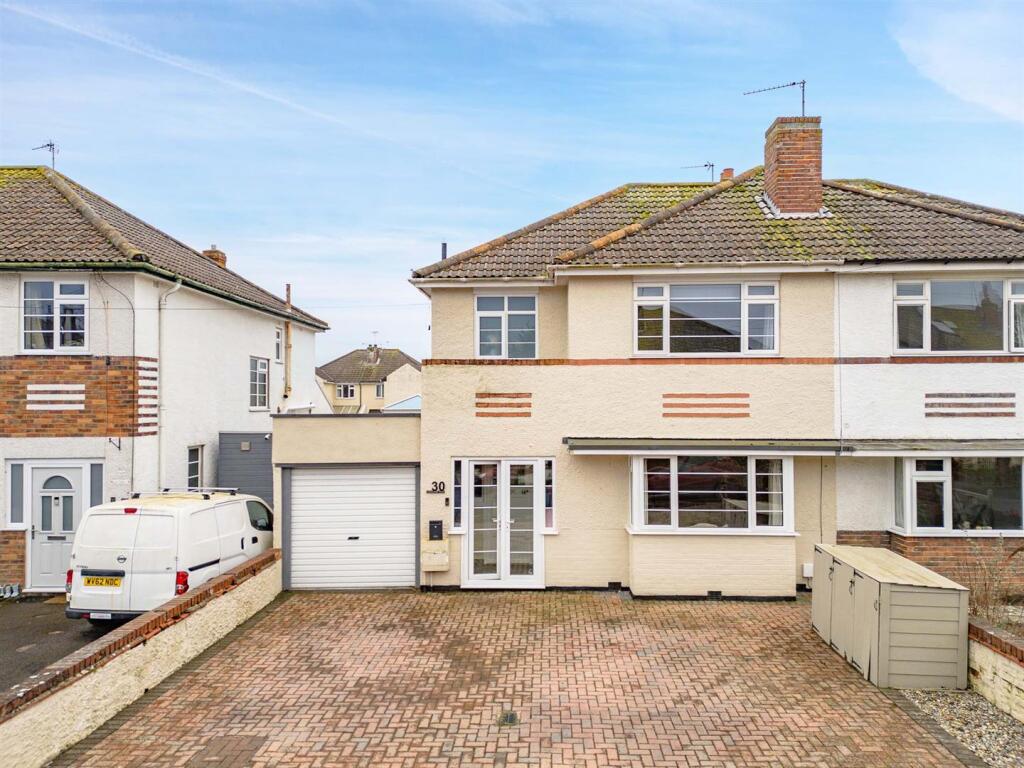
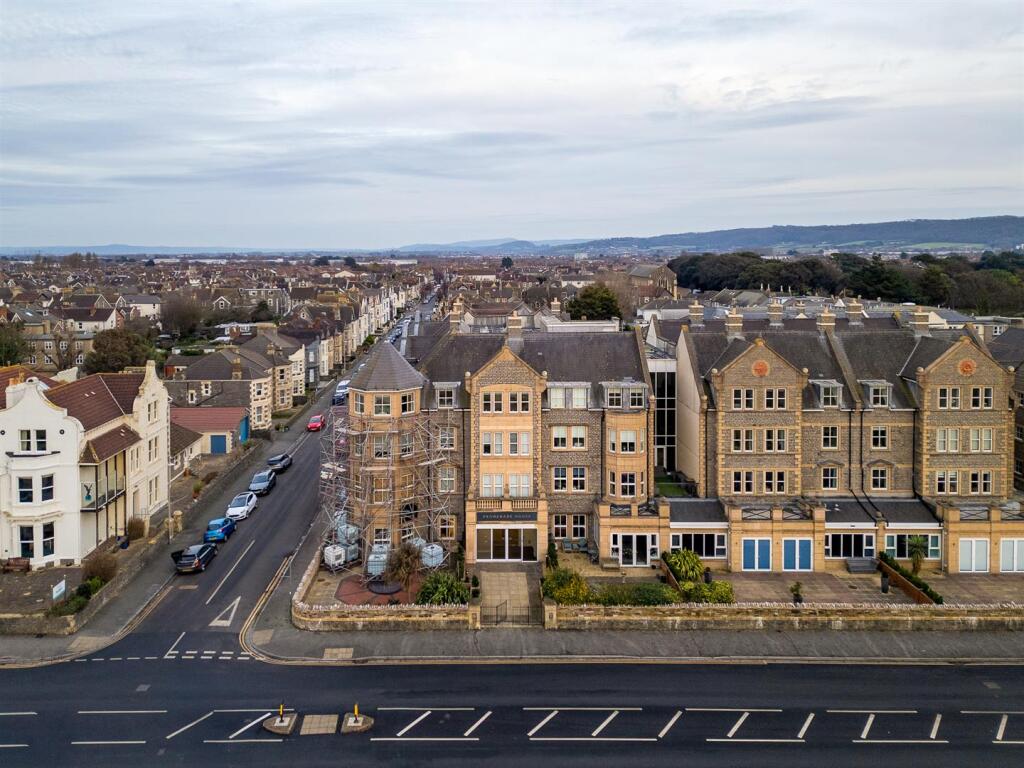
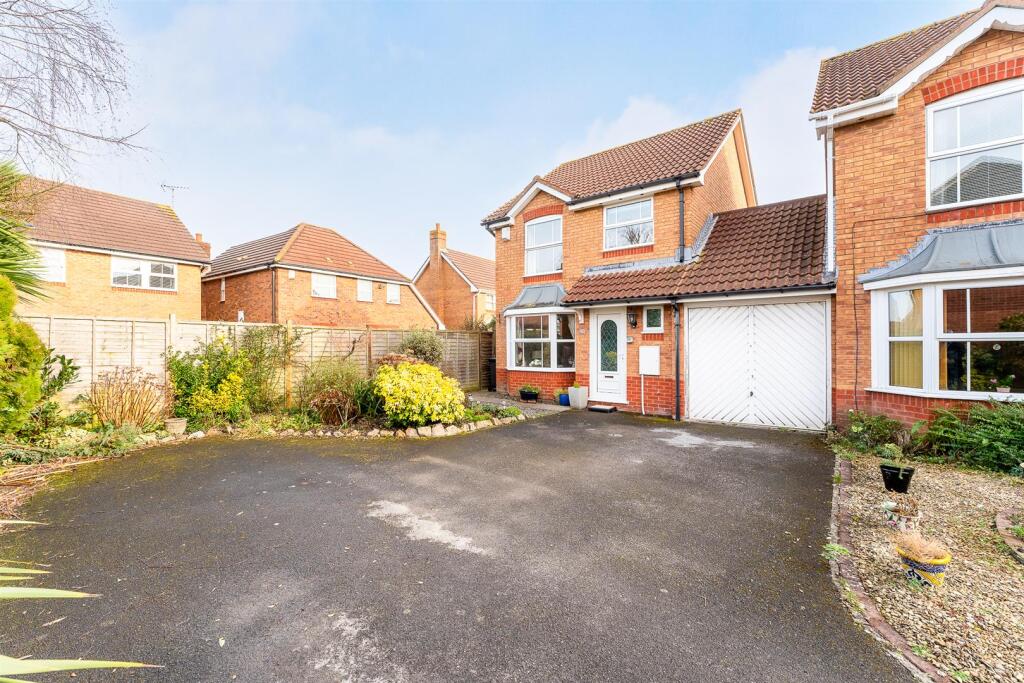
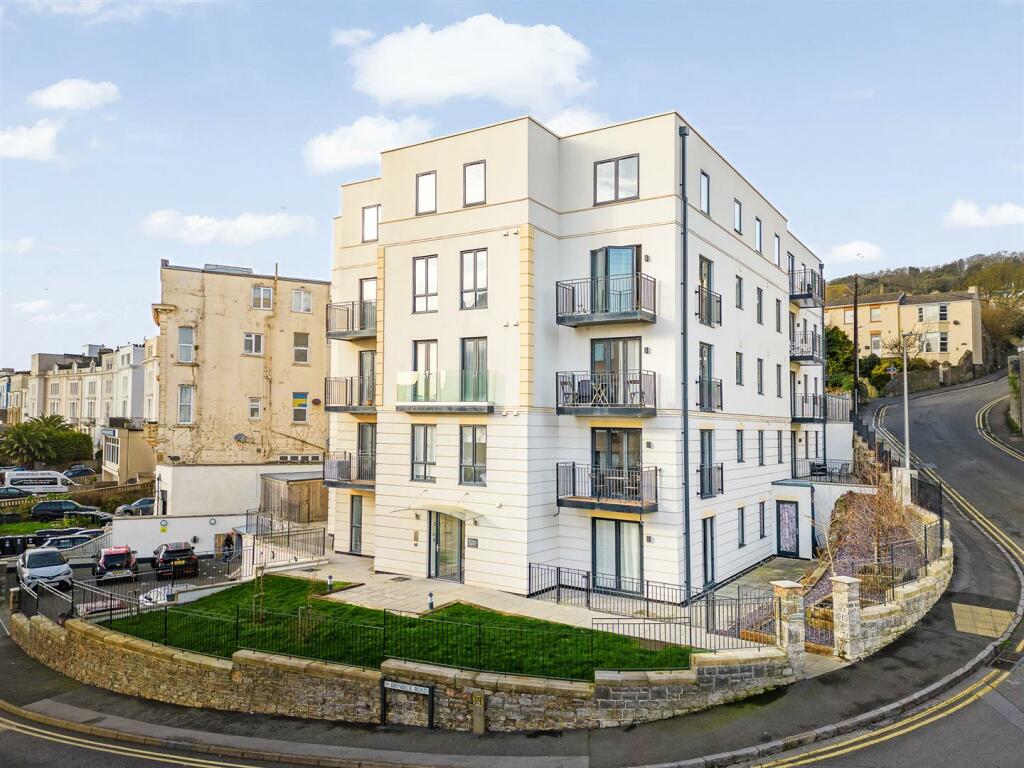
The Bayside, Manilla Crescent - PENTHOUSE WITH SEA VIEWS
For Sale: GBP255,000
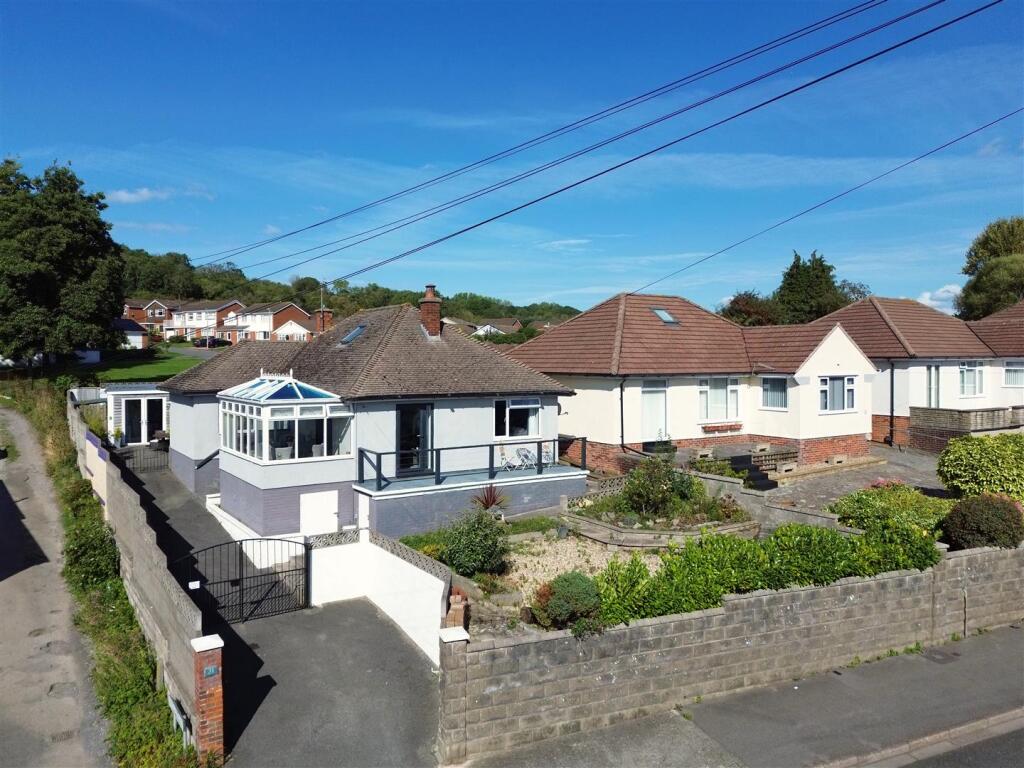
Spring Hill, Worle Hillside - DETACHED BUNGALOW WITH ANNEX
For Sale: GBP460,000
