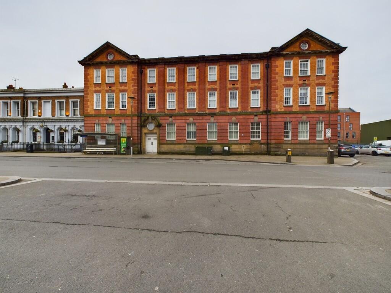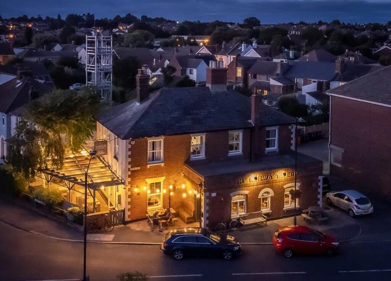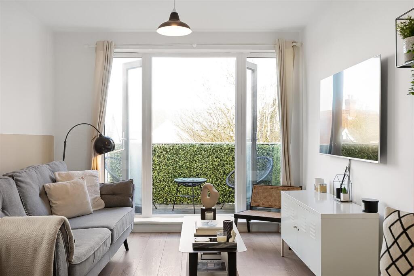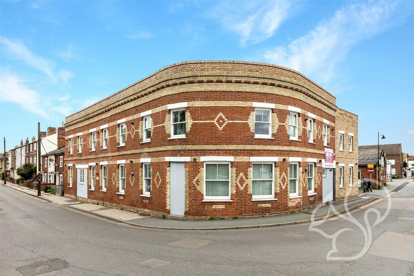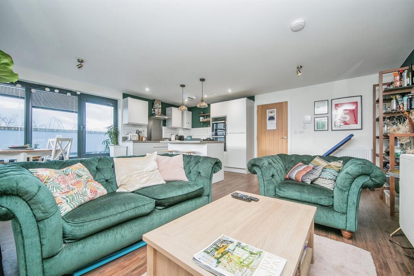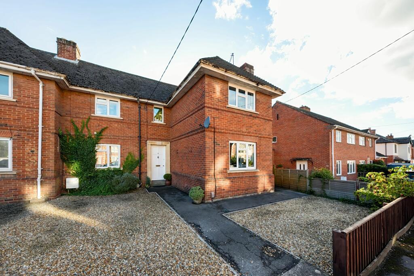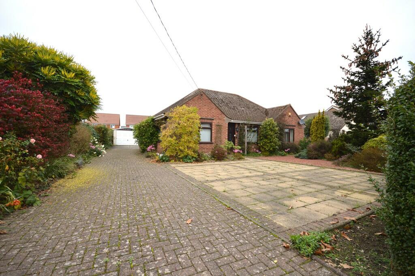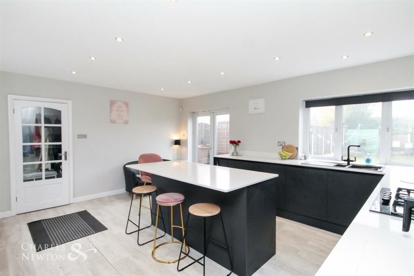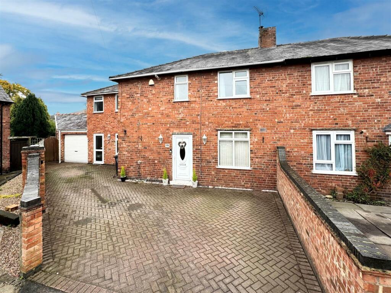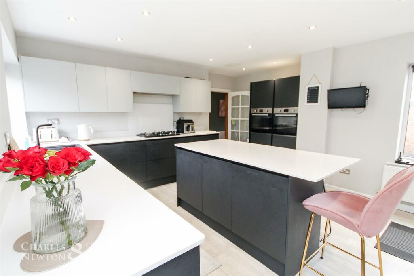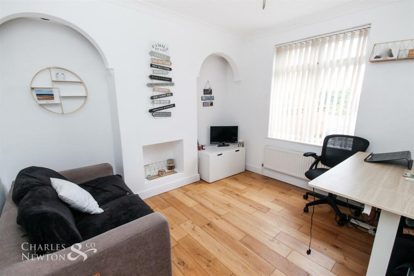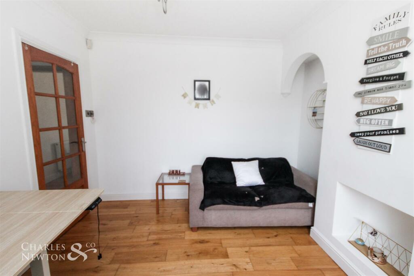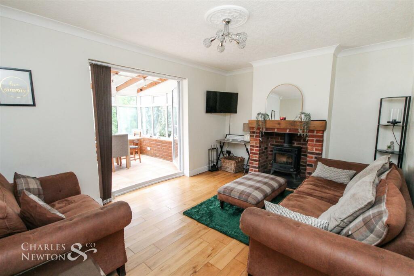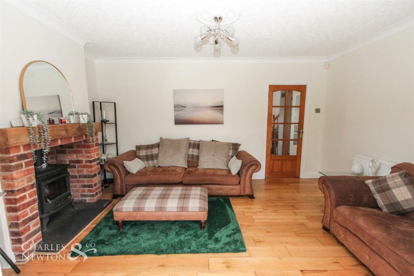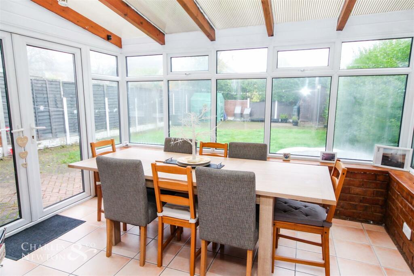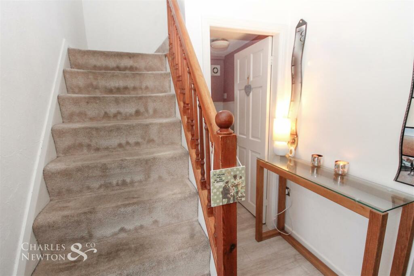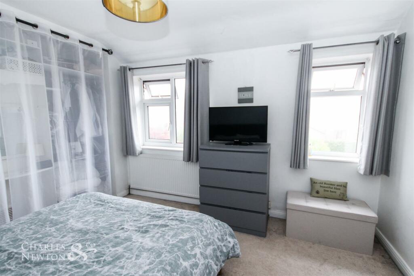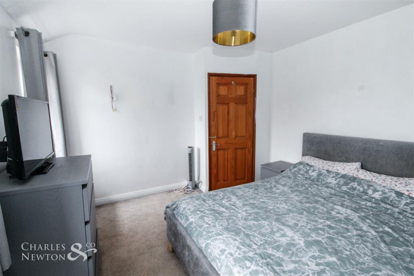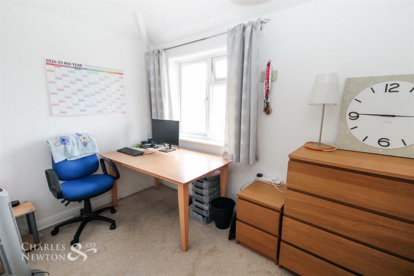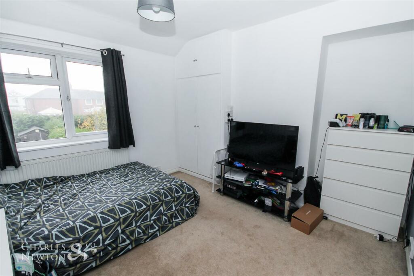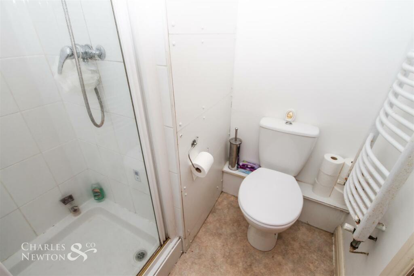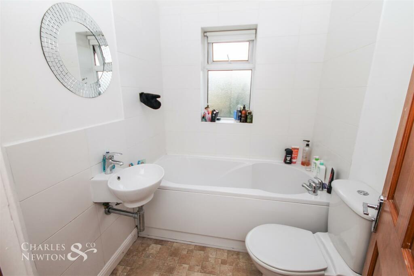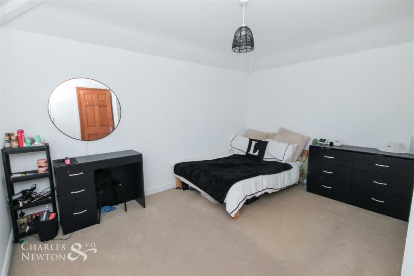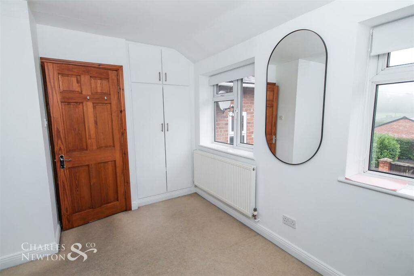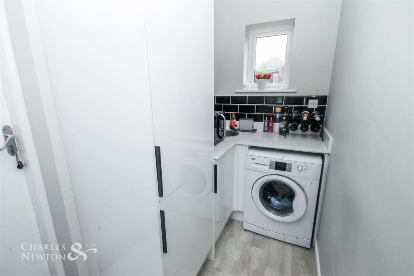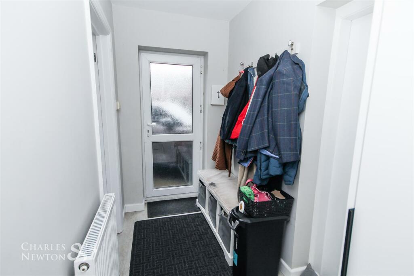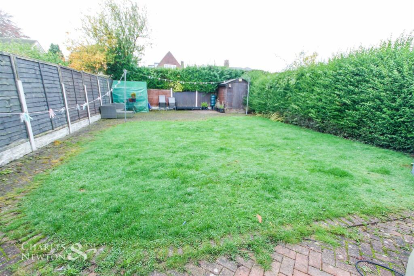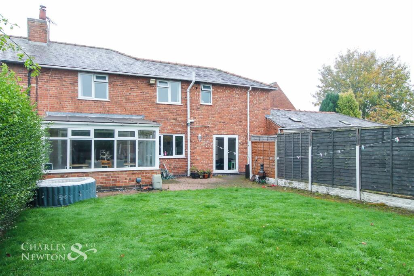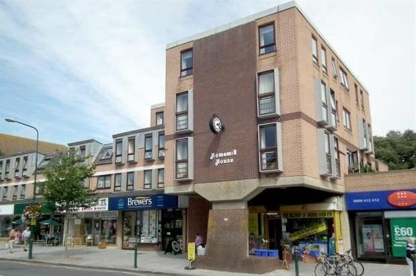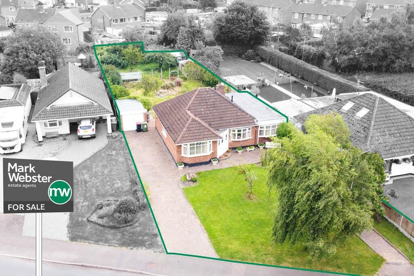Station Road, West Hallam
For Sale : GBP 325000
Details
Bed Rooms
4
Bath Rooms
2
Property Type
Semi-Detached
Description
Property Details: • Type: Semi-Detached • Tenure: N/A • Floor Area: N/A
Key Features: • Four Bedroomed Extended Semi-Detached • Two spacious Reception Rooms • large Conservatory • Beautiful Modern Breakfast Kitchen • Downstairs WC • Family Bathroom & Separate Shower Room • Good Size Enclosed Rear Garden, with lawn and patio • Large Driveway for Several Vehicles • 7.01m x 5.49m Large garage perfect for car Enthusiasts, home gym, mancave etc. • The Ideal spacious home for A Growing Family
Location: • Nearest Station: N/A • Distance to Station: N/A
Agent Information: • Address: 2 Alexandra Street, Eastwood, NG16 3BD
Full Description: ****EXTENDED FOUR BEDROOM SEMI-DETACHED**** With off road parking & large garage****two reception rooms & conservatory **** VIEWING IS A MUST****Extremely spacious four bedroomed traditional property in a sought-after location quietly tucked away in a cul-de-sac with a large two-story extension and larger than average double garage. This family home really has to be viewed to be fully appreciated. The generous accommodation in brief comprises; entrance hall, downstairs W.C., newly fitted living kitchen with quartz worktops and central island, handy utility room, large double garage with rear office, spacious lounge with log burner, sitting room and conservatory.Entrance Hallway - Enter via double glazed door into hallway, doors off, stairs to first floor, radiator & laminate flooring.Lounge - 4.57m x 3.33m (15'0" x 10'11") - Double glazed patio doors into conservatory, brick built fireplace with wooden mantle & stone hearth, housing multi fuel burner, coving to ceiling, TV point, radiator & wooden flooring.Conservatory - 3.73m x 3.18m (12'3" x 10'5") - Double glazed windows, double glazed French doors to the rear garden, power, lighting & tiled flooring.Sitting Room - 3.35m x 3.20m (11'0" x 10'6") - Double glazed window to the front elevation, coving to ceiling, TV point, radiator & wooden flooring.Breakfast Kitchen - 5.28m x 4.75m (17'4" x 15'7") - Double glazed window to the front elevation, double glazed French doors & window to the rear elevation, modern kitchen in charcoal & white with wall & base units, soft close doors & deep set pan drawers, quartz work surface, composite sink & drainer with mixer tap, electric double oven & gas hob with extractor over, integral fridge & freezer, breakfast bar/island, spot light lighting, TV point, radiator & laminate flooring.Utility Room - 4.04m x 1.37m (13'3" x 4'6") - Double glazed door to the front elevation, double glazed window to the rear elevation, white gloss cupboards with matching worktop over, stainless steel sink & mixer tap, splash back tiling, plumbed for washing machine, radiator & laminate flooring.Downstairs Wc - 1.37m x 1.17m (4'6" x 3'10") - Window to side elevation, low flush WCFirst Floor Landing - Doors off, helpful storage cupboard housing New Baxi boiler with 7 years warranty, loft hatch & fitted carpet.Bedroom One - 4.09m (max) 3.53m (13'5" (max) 11'7") - L shaped with two double glazed windows to the front elevation, fitted wardrobe, TV point, radiator & fitted carpet.Bathroom - 2.01m x 1.70m (6'7" x 5'7") - Frosted double glazed window to the rear elevation, panelled bath, low flush WC, wash hand basin, radiator, part tiled walls & vinyl flooring.Bedroom Two - 3.91m x 3.38m (12'10" x 11'1") - Two double glazed windows to the front elevation, fitted wardrobes, TV point, radiator & fitted carpet.Bedroom Three - 3.33m x 3.33m (10'11" x 10'11") - Double glazed window to the rear elevation, fitted wardrobes, TV point, radiator & fitted carpet.Bedroom Four - 3.07m x 2.03m (10'1" x 6'8") - Double glazed window to the rear elevation, radiator & fitted carpet.Shower Room - 1.96m x 1.70m (6'5" x 5'7") - Walk in cubicle with mains feed shower, low flush WC, wash hand basin, part tiled, heated towel rail & vinyl flooring.Garage - 7.01m x 5.49m (max) (23'0" x 18'0" (max)) - Large garage with electric roller door, door from utility room, power & lighting, door to office, double glazed window to the side elevation, double glazed door to the rear.Office - 3.89m x 2.36m (max) (12'9" x 7'9" (max)) - Double glazed window to the rear elevation, power & lighting.Outside - Rear Garden - Block paved patio area, cold water tap, power point, lawn area with fence and hedge boundaries.Frontage - Block paved driveway leading to front door & garage, electric charging point located at the side of the property near the garage, brick wall boundary.Council Tax Band - Council Tax Band BBrochuresStation Road, West HallamBrochure
Location
Address
Station Road, West Hallam
City
Station Road
Features And Finishes
Four Bedroomed Extended Semi-Detached, Two spacious Reception Rooms, large Conservatory, Beautiful Modern Breakfast Kitchen, Downstairs WC, Family Bathroom & Separate Shower Room, Good Size Enclosed Rear Garden, with lawn and patio, Large Driveway for Several Vehicles, 7.01m x 5.49m Large garage perfect for car Enthusiasts, home gym, mancave etc., The Ideal spacious home for A Growing Family
Legal Notice
Our comprehensive database is populated by our meticulous research and analysis of public data. MirrorRealEstate strives for accuracy and we make every effort to verify the information. However, MirrorRealEstate is not liable for the use or misuse of the site's information. The information displayed on MirrorRealEstate.com is for reference only.
Real Estate Broker
Charles Newton & Co, Eastwood
Brokerage
Charles Newton & Co, Eastwood
Profile Brokerage WebsiteTop Tags
Large ConservatoryLikes
0
Views
24
Related Homes
