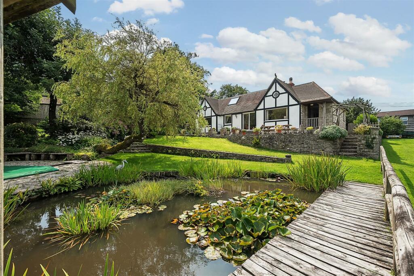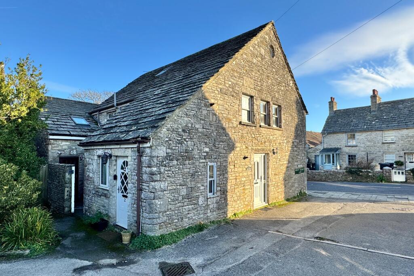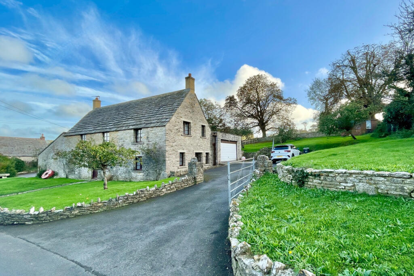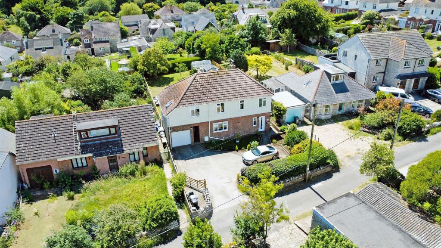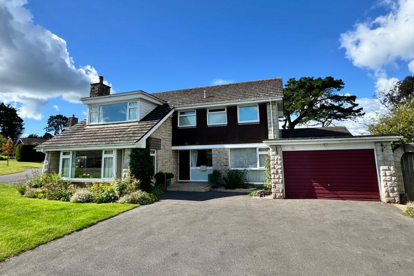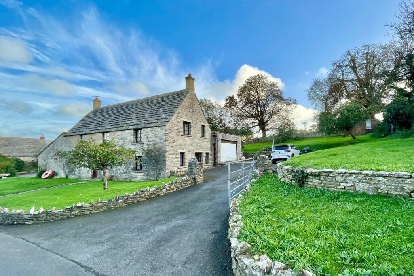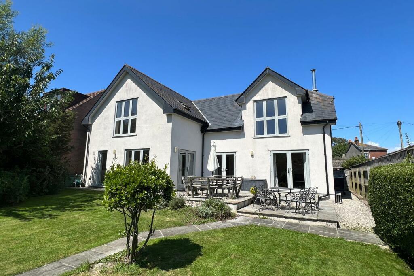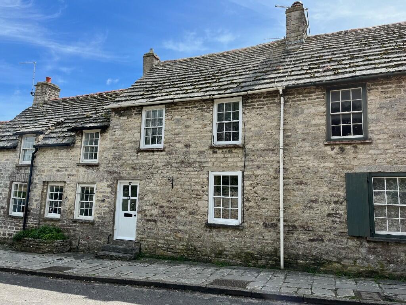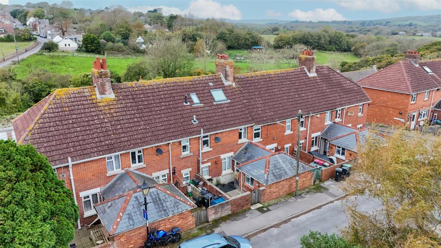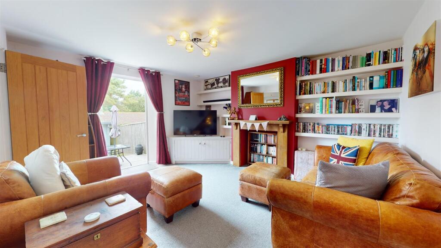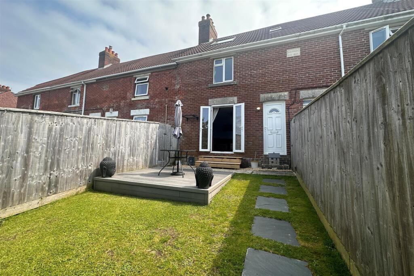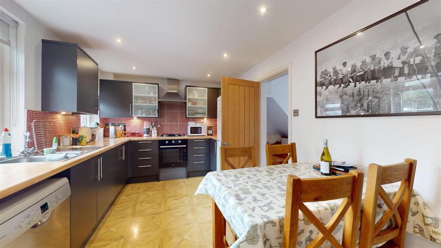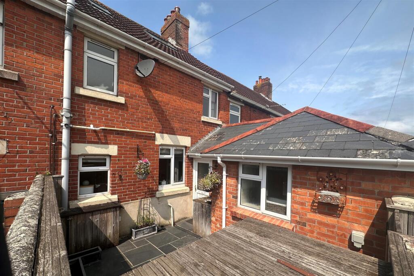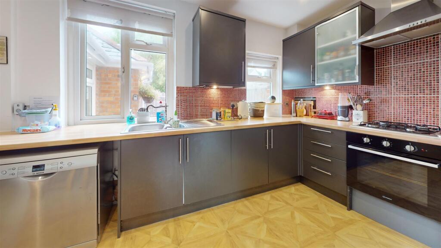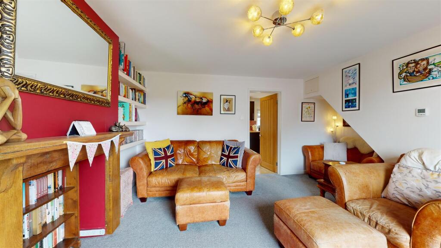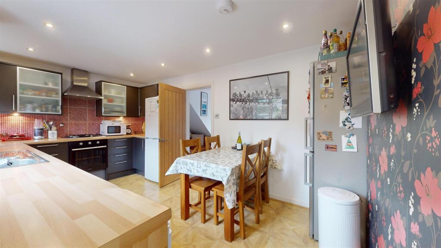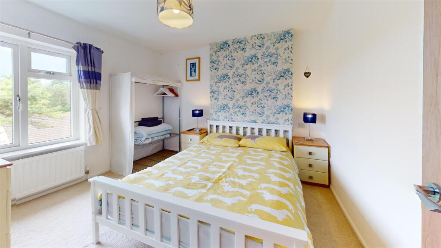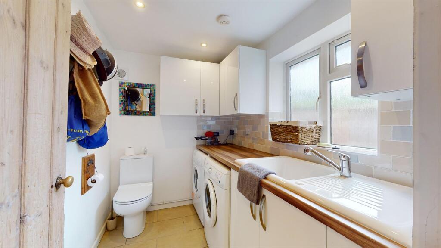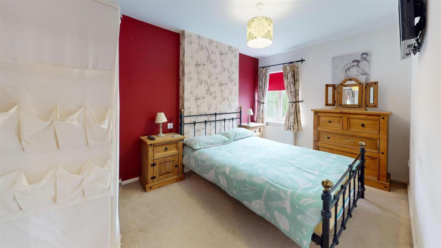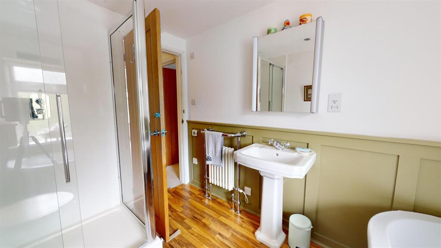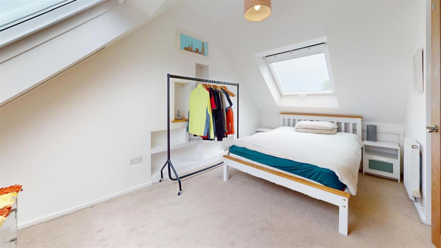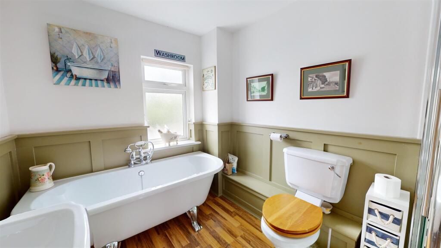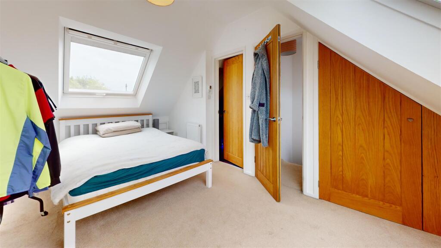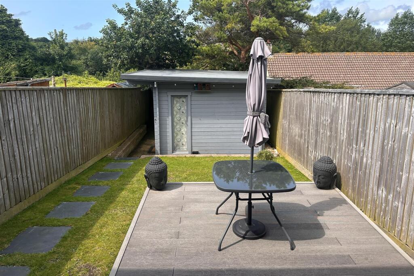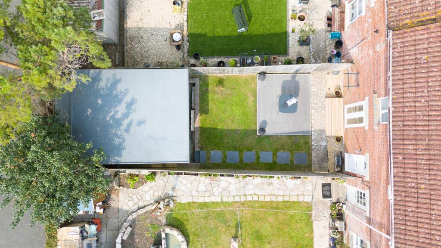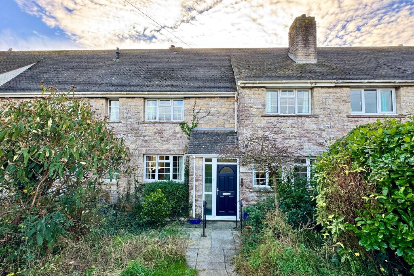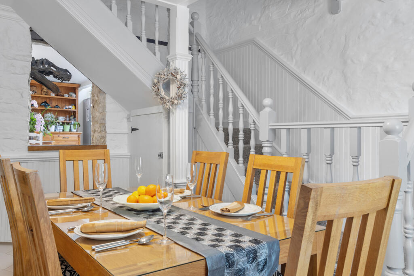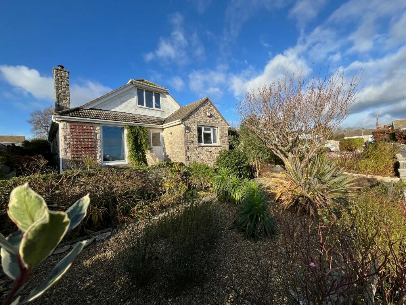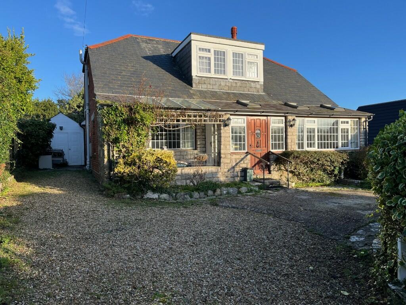Steppes, Langton Matravers, Swanage
For Sale : GBP 365000
Details
Bed Rooms
3
Bath Rooms
2
Property Type
House
Description
Property Details: • Type: House • Tenure: N/A • Floor Area: N/A
Key Features: • Three Bedroom Mid Terraced House • Front Courtyard • Utility Room • Westerly Rear Garden • Ensuite to Primary Bedroom • Contemporary Family Bathroom • Well Presented Throughout • Modern Kitchen • Light and Airy Accommodation • Garden Room
Location: • Nearest Station: N/A • Distance to Station: N/A
Agent Information: • Address: 7 Institute Road, Swanage, BH19 1BT
Full Description: An immaculately presented, THREE bedroom terraced house located in the SOUGHT AFTER village location of Langton Matravers, Dorset. Entry is gained via an initial front courtyard which is laid to hard standing, fully enclosed with a wall and enjoys an Easterly aspect, perfect for enjoying the breakfast sun in the summer months.Stepping over the threshold, you enter into a lobby with ample space for shoe and coat storage and a utility room / WC to the right. The lobby leads into a spacious kitchen with modern units complimented by wooden effect counter tops and flooring, red splash back tiling and some integrated appliances to include an oven, inset gas hob and extractor fan. The kitchen also offers space for a free standing fridge freezer, two undercounter appliances and dining room table. An oak door leads through to the living room, a cosy room with striking, wooden fireplace surround and shelving built into the alcoves. The bright room also enjoys French doors leading out to a westerly aspect garden. Stairs rise to the first floor to reveal two bedrooms and a family bathroom. The stunning bathroom is positioned at the top of the stairs and consists of a freestanding bath, Victorian style basin and heated towel rail, large shower cubicle and WC. The space is tastefully decorated with sage green panelling and wood effect flooring. Two double bedrooms occupy the first floor, both sizeable rooms with ample space for furniture and boasting large windows. To the second floor is a sizeable primary room with built in wardrobe and a modern ensuite shower room. The space boasts two sizeable, east / west facing skylights with built in blinds.To the rear is a westerly facing garden enclosed with feather edge fencing, made up of a initial decked area which leads to a lawned area. The outside space is completed by a sizeable garden room with two additional storage areas.** The property in under a Section 157 **Lounge - 4.27 x 3.84 (14'0" x 12'7") - Kitchen - 2.9 x 4.82 (9'6" x 15'9") - Utility - 2.44 x 1.65 (8'0" x 5'4" ) - Bedroom One - 2.72 x 4.33 (8'11" x 14'2") - Bedroom Two - 3.83 x 2.6 (12'6" x 8'6") - Bedroom Three - 2.7 x 3.11 (8'10" x 10'2") - Bathroom - 2.8 x 2 (9'2" x 6'6") - Section 157 - Section 157 restrictions require the new buyer to apply to the council for consent to live in the property. The restriction prevents individuals who do not live or work locally from purchasing these houses to preserve affordability for residents in the communityAdditional Information. - The following details have been provided by the vendor, as required by Trading Standards. These details should be checked by your legal representative for accuracy.Property type: TerraceProperty construction: Standard Mains ElectricityMains Water & Sewage: Supplied by Wessex WaterHeating Type: GasBroadband/Mobile signal/coverage: For further details please see the Ofcom Mobile Signal & Broadband checker. checker.ofcom.org.uk/Disclaimer. - These particulars, whilst believed to be accurate are set out as a general outline only for guidance and do not constitute any part of an offer or contract. Intending purchasers should not rely on them as statements of representation of fact but must satisfy themselves by inspection or otherwise as to their accuracy. All measurements are approximate. Any details including (but not limited to): lease details, service charges, ground rents, property construction, services, & covenant information are provided by the vendor, and you should consult with your legal advisor/ satisfy yourself before proceeding. No person in this firm’s employment has the authority to make or give any representation or warranty in respect of the property.BrochuresSteppes, Langton Matravers, SwanageBrochure
Location
Address
Steppes, Langton Matravers, Swanage
City
Langton Matravers
Features And Finishes
Three Bedroom Mid Terraced House, Front Courtyard, Utility Room, Westerly Rear Garden, Ensuite to Primary Bedroom, Contemporary Family Bathroom, Well Presented Throughout, Modern Kitchen, Light and Airy Accommodation, Garden Room
Legal Notice
Our comprehensive database is populated by our meticulous research and analysis of public data. MirrorRealEstate strives for accuracy and we make every effort to verify the information. However, MirrorRealEstate is not liable for the use or misuse of the site's information. The information displayed on MirrorRealEstate.com is for reference only.
Real Estate Broker
Hull Gregson Hull, Swanage
Brokerage
Hull Gregson Hull, Swanage
Profile Brokerage WebsiteTop Tags
Front CourtyardLikes
0
Views
22
Related Homes
