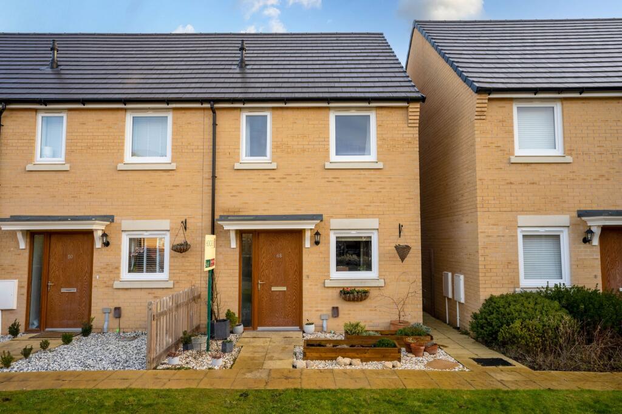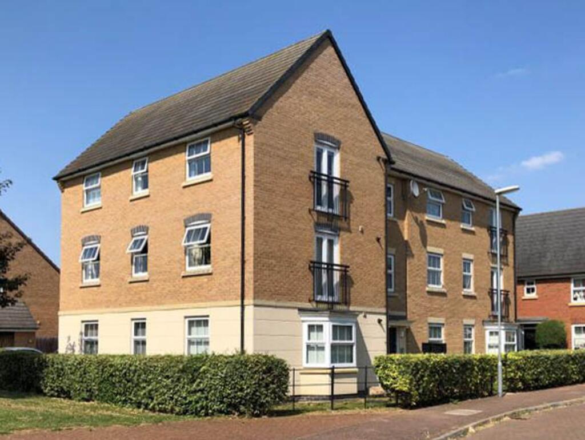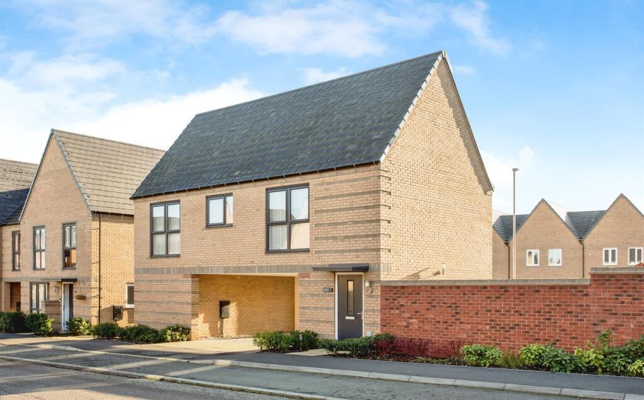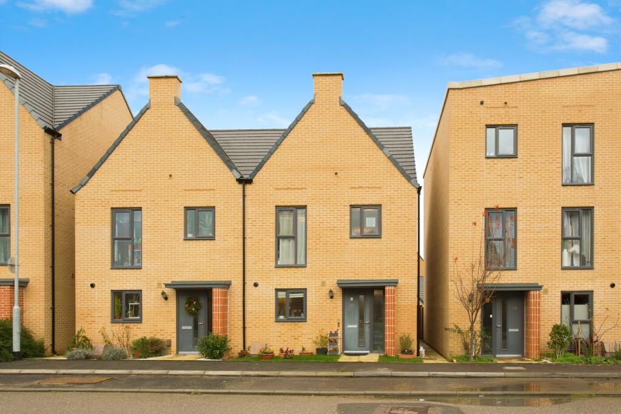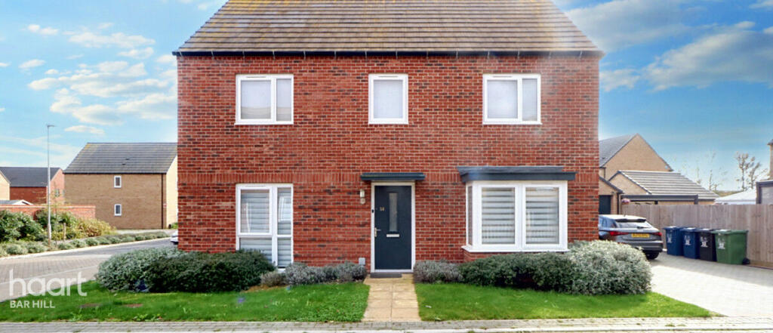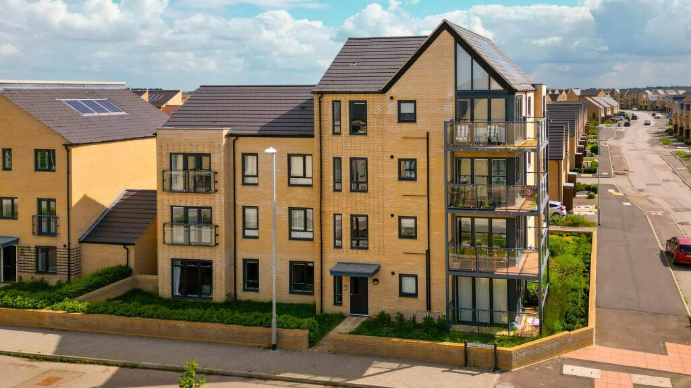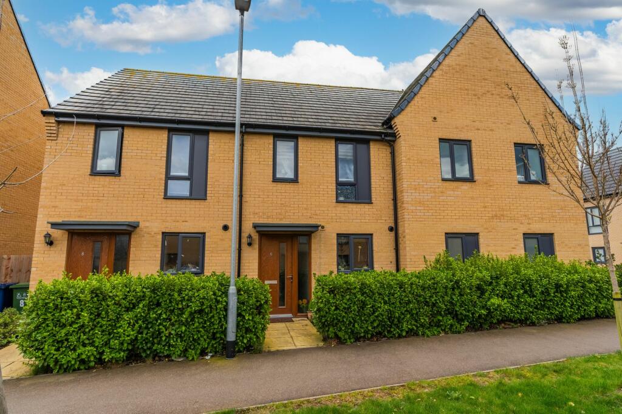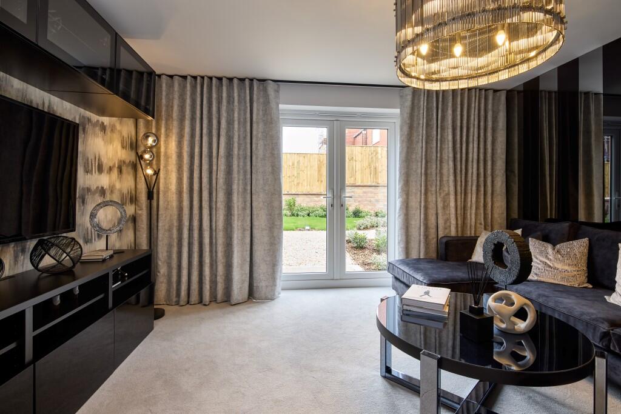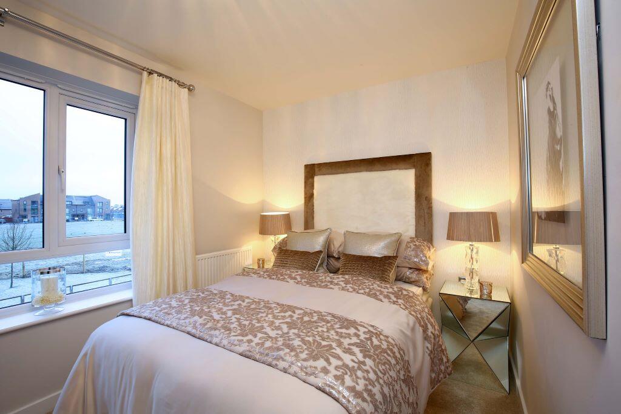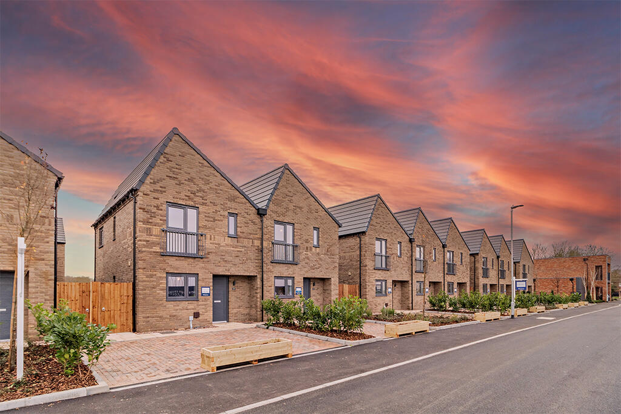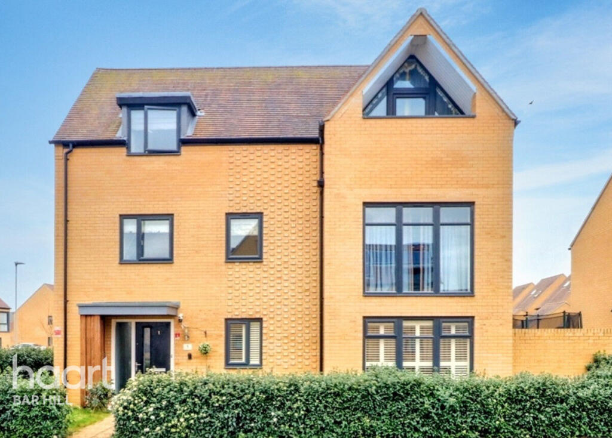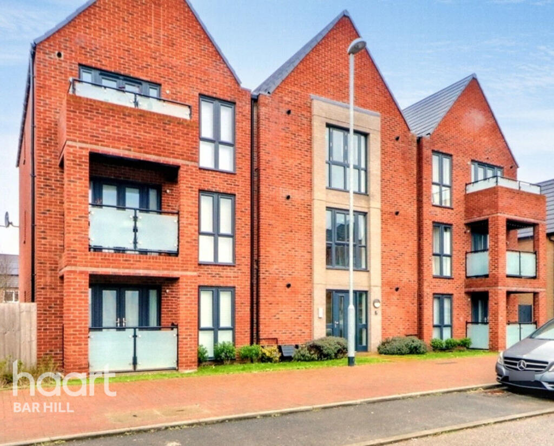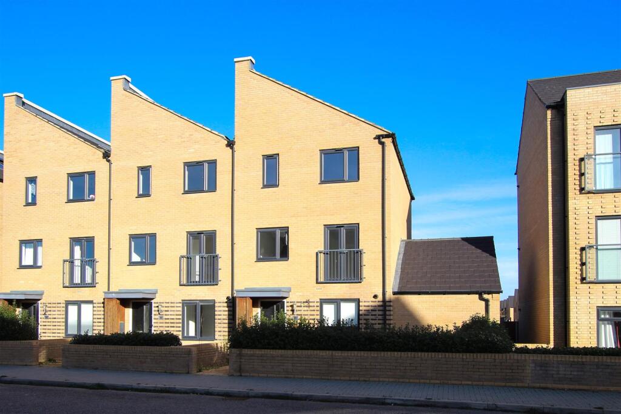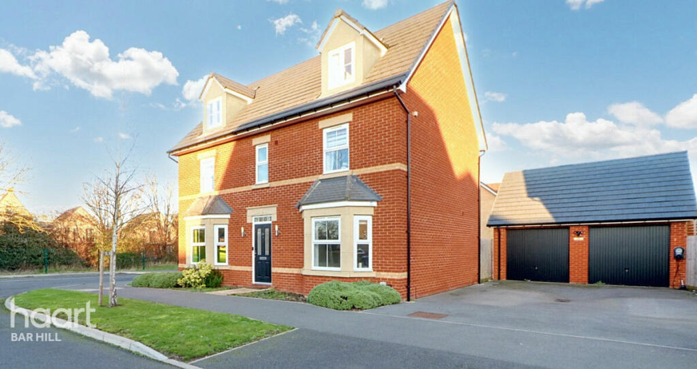Stirling Road, Northstowe, CB24 1DJ
For Sale : GBP 286000
Details
Property Type
House
Description
Property Details: • Type: House • Tenure: N/A • Floor Area: N/A
Key Features: • Modern two double-bedroom home • 756sq. ft. of living space • Open-plan kitchen/dining and living room • French doors leading to the rear garden • Built-in storage on both floors • Downstairs WC • Designed for first time buyers
Location: • Nearest Station: N/A • Distance to Station: N/A
Agent Information: • Address: Stirling Road, Northstowe, CB24 1DJ
Full Description: The Hawbest, Plot 50 at Stirling Fields features:This home has a 20% discount under the First Time Buyer Scheme. Price based on Full Market Value of £357,500 with a 20% discount. 1 parking space. Open-plan living . 2 spacious bedrooms . No stamp duty for first-time buyers if you complete before the end of March 2025. .Introducing The Hawbest, an open-plan oasis.This home could be yours using the Discount Market Scheme (DMS)In partnership with Homes England and South Cambridgeshire District Council, our DMS offers low cost homeownership on selected new build properties at Stirling Fields where homes can be purchased with a 20% discount* to the full market value.Unlike shared ownership there is no rent to pay on this scheme.To qualify you must:Be a First Time Buyer. Have a household income of less than £107,000. Have a 5% deposit. For further details on this scheme and homes currently available please contact our Sales Team.*Please note that the homes are listed with the 20% discount already applied. Tenure: Freehold. Council tax: To be released by the local authority. Estate management fee: From £301.15.Room DimensionsGround FloorKitchen / Dining - 5369mm x 3574mm | 17'7" x 11'9"Lounge - 2601mm x 4561mm | 8'6" x 15'0"WC - 1603mm x 894mm | 5'3" x 2'11"Bathroom - 2150mm x 2174mm | 7'1" x 7'2"First FloorBedroom 1 - 3295mm x 3854mm | 10'10" x 12'7"Bedroom 2 - 2339mm x 4559mm | 7'8" x 14'11"
Location
Address
Stirling Road, Northstowe, CB24 1DJ
City
Northstowe
Features And Finishes
Modern two double-bedroom home, 756sq. ft. of living space, Open-plan kitchen/dining and living room, French doors leading to the rear garden, Built-in storage on both floors, Downstairs WC, Designed for first time buyers
Legal Notice
Our comprehensive database is populated by our meticulous research and analysis of public data. MirrorRealEstate strives for accuracy and we make every effort to verify the information. However, MirrorRealEstate is not liable for the use or misuse of the site's information. The information displayed on MirrorRealEstate.com is for reference only.
Related Homes
