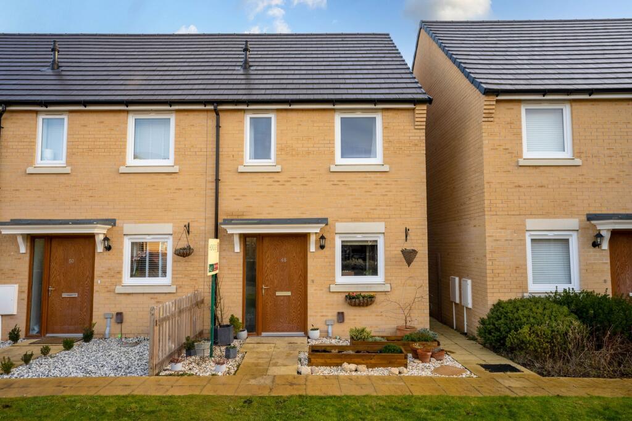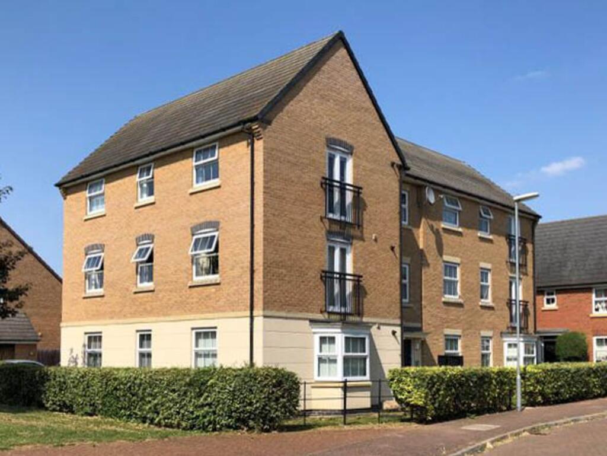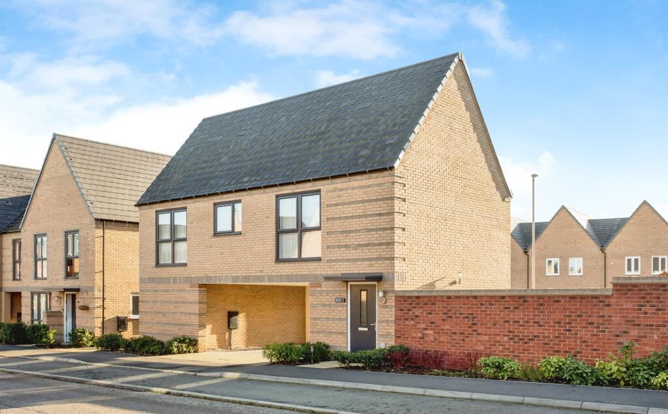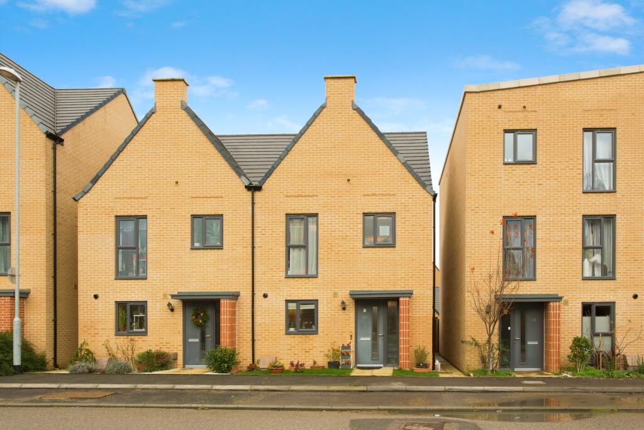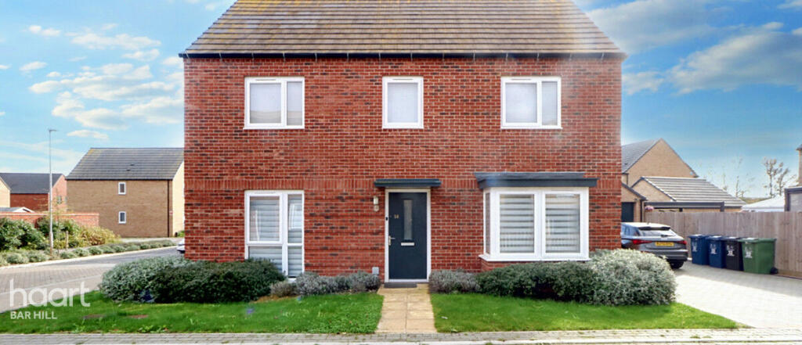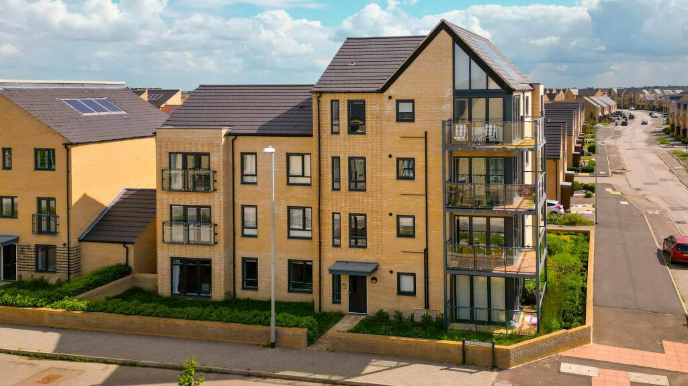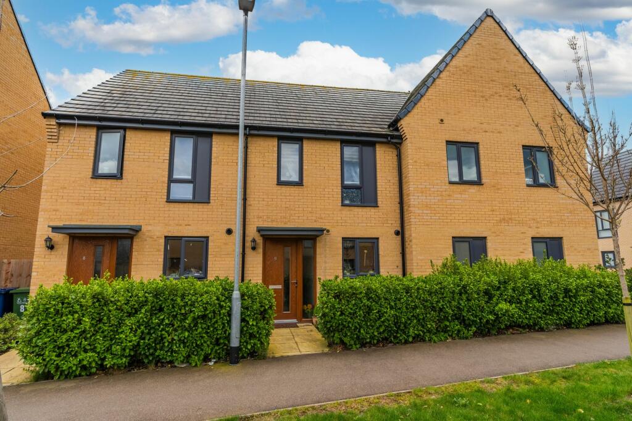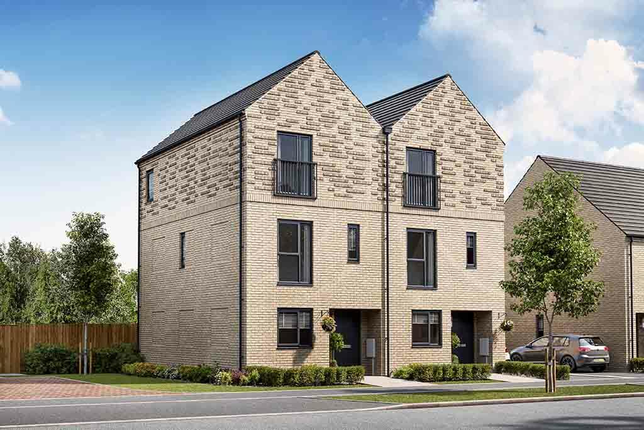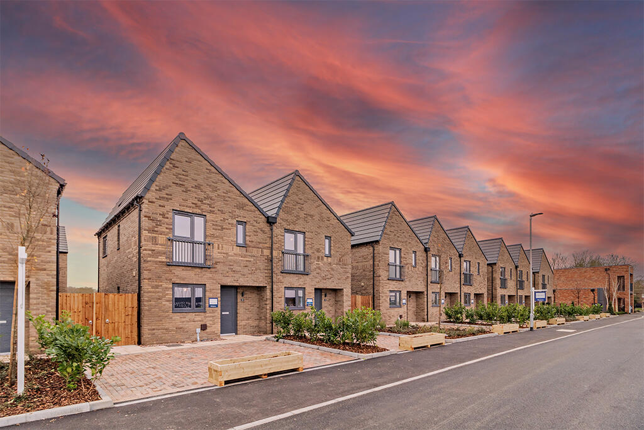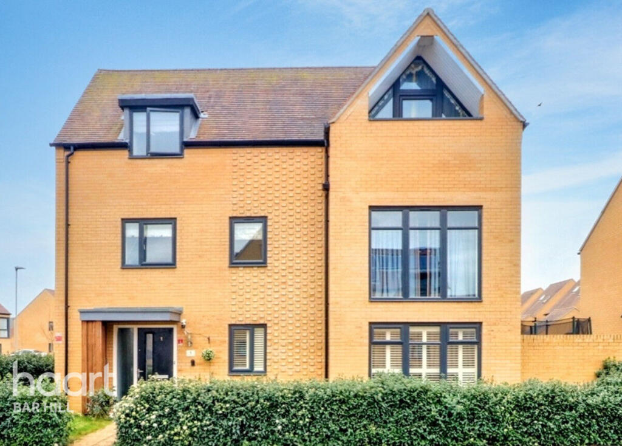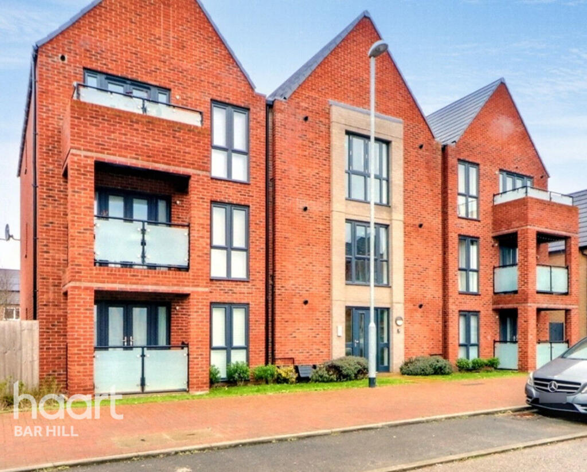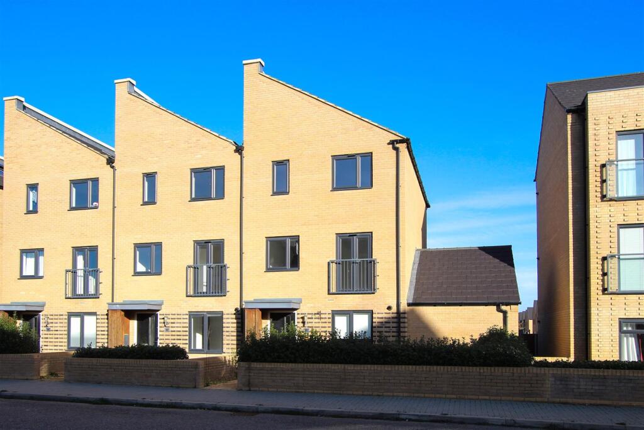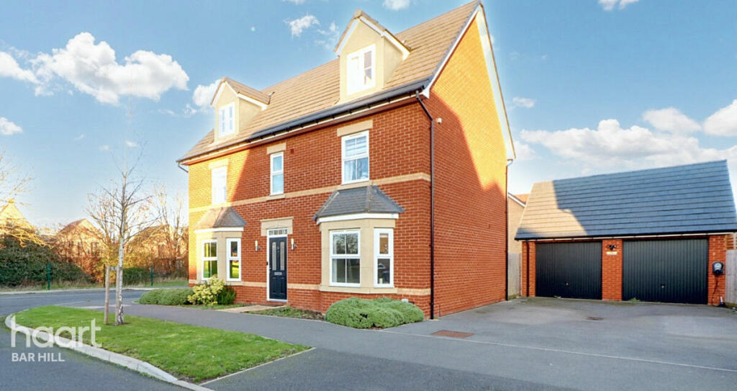Stirling Road, Northstowe, CB24 1DJ
For Sale : GBP 449995
Details
Property Type
Detached
Description
Property Details: • Type: Detached • Tenure: N/A • Floor Area: N/A
Key Features: • Three-bedroom home • 1175 sq. ft. of living space • Kitchen/dining area with French Doors • Master bedroom with en-suite on top floor • Toilet on all floors • Make your home your own with Keepmoat Options
Location: • Nearest Station: N/A • Distance to Station: N/A
Agent Information: • Address: Stirling Road, Northstowe, CB24 1DJ
Full Description: Move in now. Flooring package included. £15,000 deposit contribution. .Move in as little as 4 weeks!* View this new home plto 74 10am - 5pm 7 days a week.T&C's apply subject to mortgage lenders criteria.Introducing The Harvard, a beautiful 3-bedroom 3-storey home with space for the whole family.With a spacious living area and three well proportioned bedrooms, The Harvard is the perfect home for growing families.Downstairs comprises of a light airy lounge with a spacious fitted kitchen / dining room and French doors leading to the rear garden. There is also a useful downstairs W.C.Upstairs there are two double bedrooms that share a bathroom between them.The second floor has bedroom 3 that comes with an en-suite and walk-in dressing room for added luxury and convenience. Tenure: Freehold. Council tax: To be released by the local authority. Estate management fee: £374.24.Room DimensionsGround FloorKitchen / Dining - 4428mm x 3147mm | 14'6" x 10'4"Lounge - 3385mm x 5297mm | 11'1" x 17'5"WC - 1600mm x 913mm | 5'3" x 3'0"En-suite - 2500mm x 1674mm | 8'2" x 5'6"First FloorBedroom 1 - 4391mm x 2736mm | 14'5" x 9'0"Bedroom 2 - 3779mm x 3362mm | 12'5" x 11'0"Bathroom - 2263mm x 2132mm | 7'5" x 7'0"Second FloorBedroom 3 - 5791mm x 3430mm | 19'0" x 11'3"Dressing Room - 2629 x 2624 8'8" x 8'7"
Location
Address
Stirling Road, Northstowe, CB24 1DJ
City
Northstowe
Features And Finishes
Three-bedroom home, 1175 sq. ft. of living space, Kitchen/dining area with French Doors, Master bedroom with en-suite on top floor, Toilet on all floors, Make your home your own with Keepmoat Options
Legal Notice
Our comprehensive database is populated by our meticulous research and analysis of public data. MirrorRealEstate strives for accuracy and we make every effort to verify the information. However, MirrorRealEstate is not liable for the use or misuse of the site's information. The information displayed on MirrorRealEstate.com is for reference only.
Related Homes
