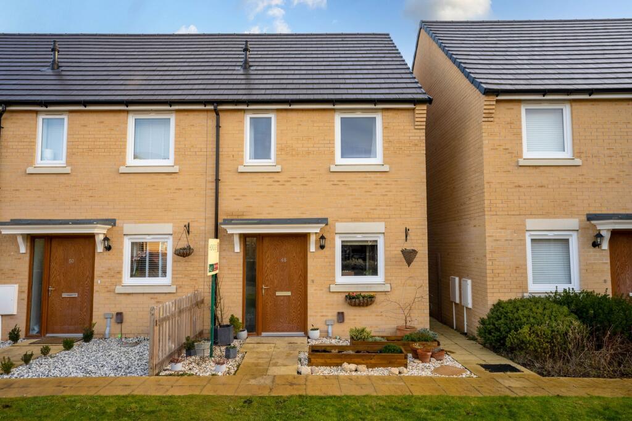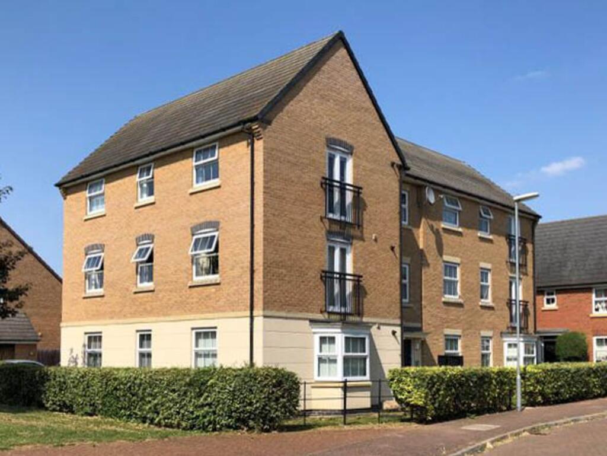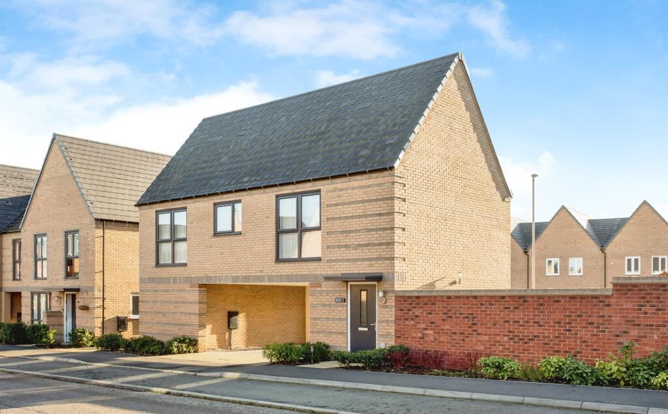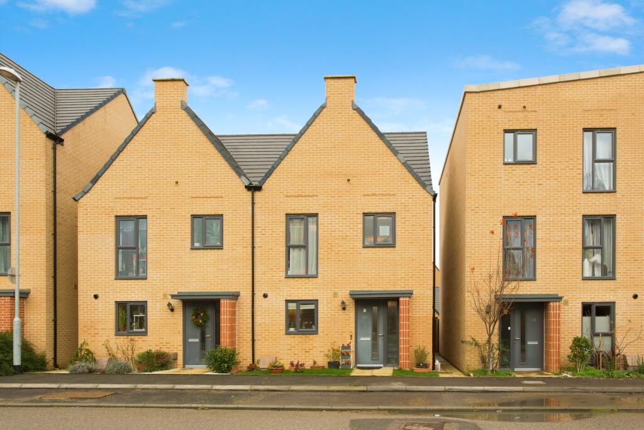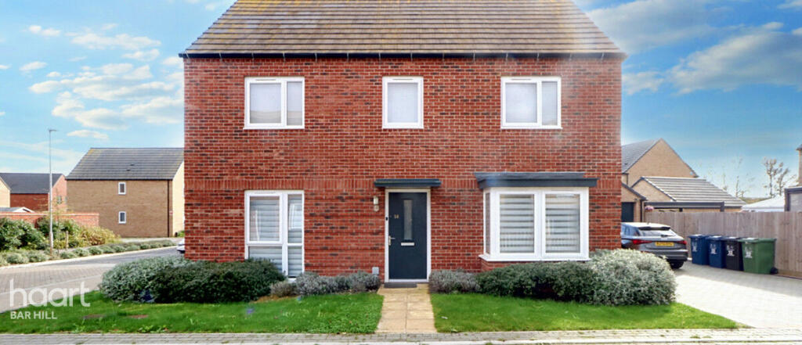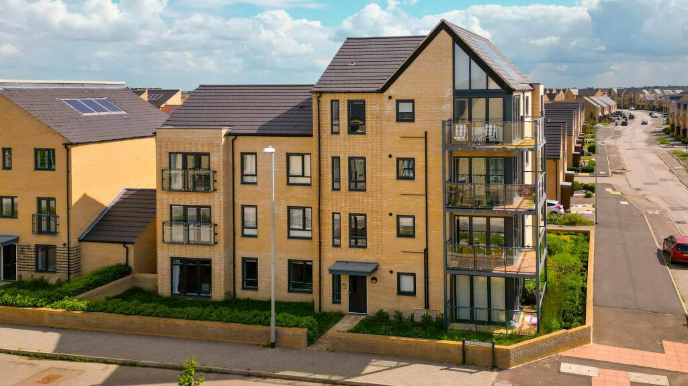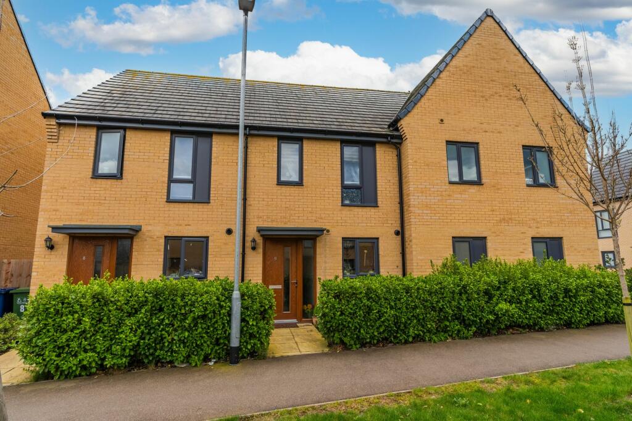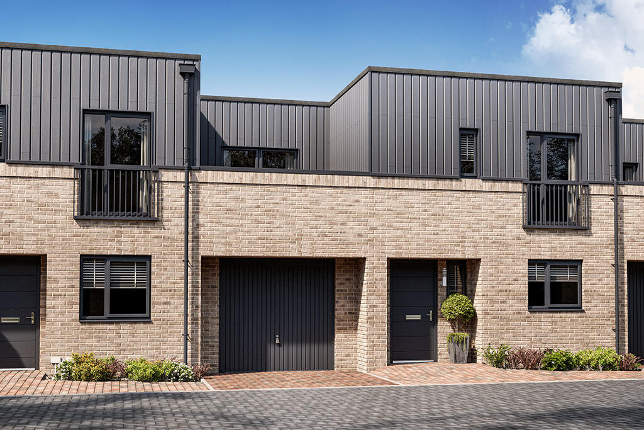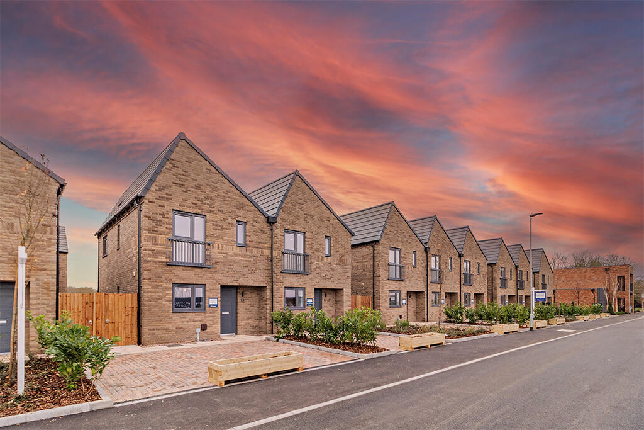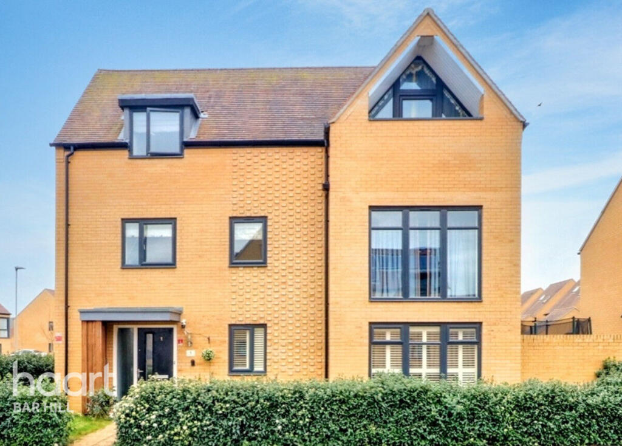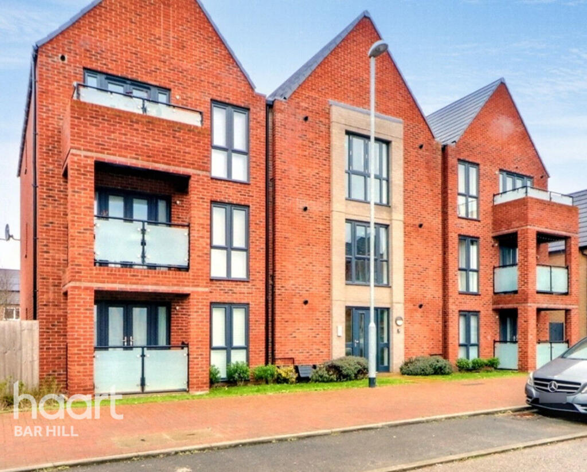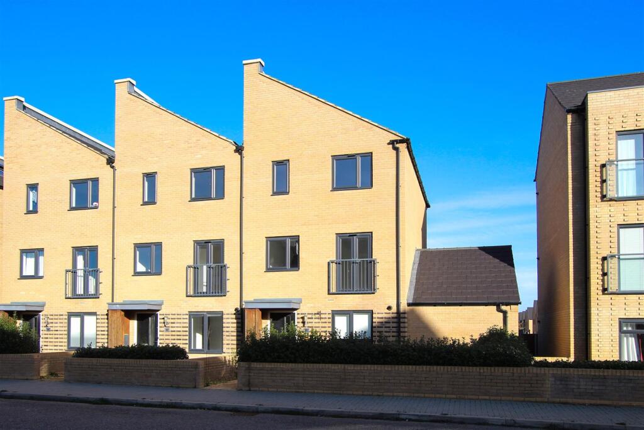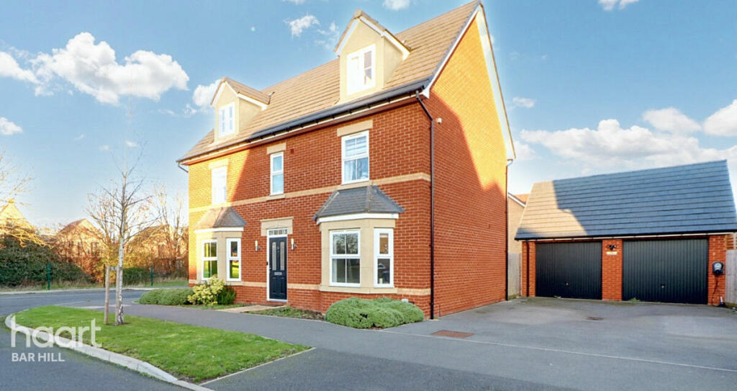Stirling Road, Northstowe, CB24 1DJ
For Sale : GBP 439995
Details
Property Type
Terraced
Description
Property Details: • Type: Terraced • Tenure: N/A • Floor Area: N/A
Key Features: • Three-bedroom link-detached home • 1039 sq. ft. of living space • Downstairs WC for convenient living • Open-plan kitchen/dining room • 2 storage rooms on the first floor • A garden room and a terrace • Study on the first floor • Roof terrace ideal to enjoy the morning sun
Location: • Nearest Station: N/A • Distance to Station: N/A
Agent Information: • Address: Stirling Road, Northstowe, CB24 1DJ
Full Description: Was £445,000 now £439,995. £1,000 pcm mortgage contributions paid for a whole year. Upgraded kitchen. Move in now. No stamp duty for first-time buyers if you complete before the end of March 2025. .Introducing The Havilland Special, a modern and spacious family home designed to cater to your every need.Upon entering, you'll be greeted by a light-filled hallway flowing into the open-plan kitchen and dining area. At the back on your home you will find a welcoming lounge, perfect for relaxing and entertaining guests, beautifully connected to the garden through French doors. You'll also find a garage for your vehicles and a WC for added convenience.Ascending to the first floor, you'll discover three spacious bedrooms, each offering a serene retreat. Two storage closets provide ample space for your belongings, ensuring an organized and clutter-free environment.The family bathroom is a haven of relaxation, featuring modern fixtures and finishes to elevate your daily routines. But the true gem of the Havilland Special is the garden room and terrace, allowing you a tranquil oasis to unwind and appreciate the beauty surrounding your home. Tenure: Freehold. Council tax: To be released by the local authority. Estate management fee: £356.06.Room DimensionsGround FloorKitchen / Dining - 3856mm x 5264mm | 12'8" x 17'3"Lounge - 4909mm x 3475mm | 16'1" x 11'5"WC - 920mm x 1525mm | 3'0" x 5'0"Garage - 3294mm x 6185mm | 10'10" x 20'4"First FloorBedroom 1 - 2666mm x 3733mm | 8'9" x 12'3"Bedroom 2 - 3351mm x 3277mm | 11'0" x 10'9"Bedroom 3 - 2666mm x 4159mm | 8'9" x 13'8"Office - 3012mm x 2584mm | 9'11" x 8'6"Bathroom - 1950mm x 2142mm | 6'5" x 7'0"Roof Terrace - 3241mm x 3043mm | 10'8" x 10'0"
Location
Address
Stirling Road, Northstowe, CB24 1DJ
City
Northstowe
Features And Finishes
Three-bedroom link-detached home, 1039 sq. ft. of living space, Downstairs WC for convenient living, Open-plan kitchen/dining room, 2 storage rooms on the first floor, A garden room and a terrace, Study on the first floor, Roof terrace ideal to enjoy the morning sun
Legal Notice
Our comprehensive database is populated by our meticulous research and analysis of public data. MirrorRealEstate strives for accuracy and we make every effort to verify the information. However, MirrorRealEstate is not liable for the use or misuse of the site's information. The information displayed on MirrorRealEstate.com is for reference only.
Related Homes
