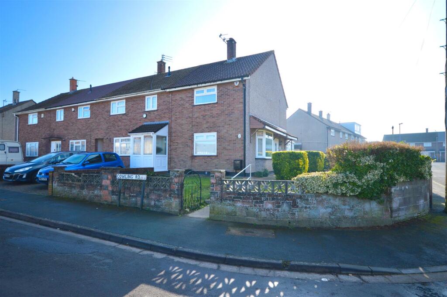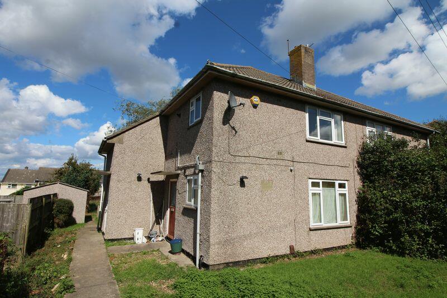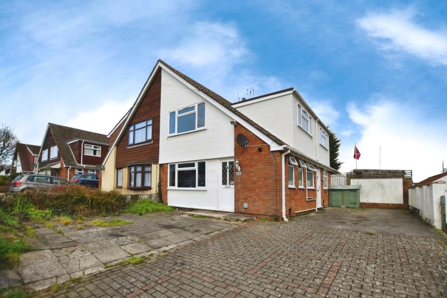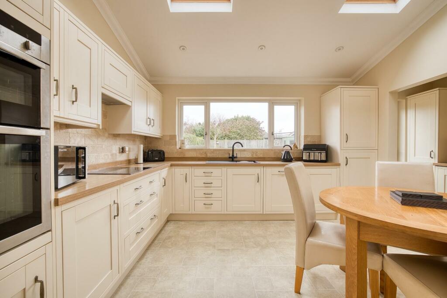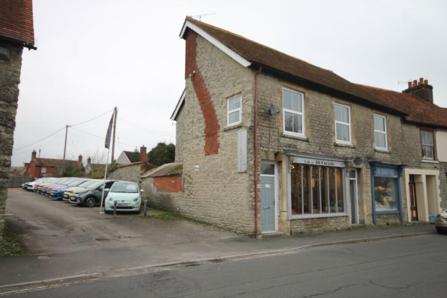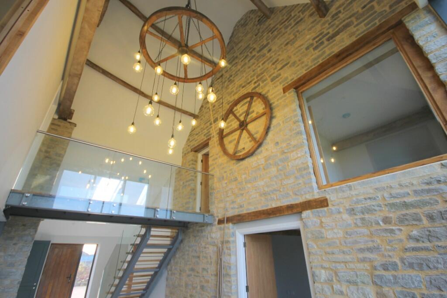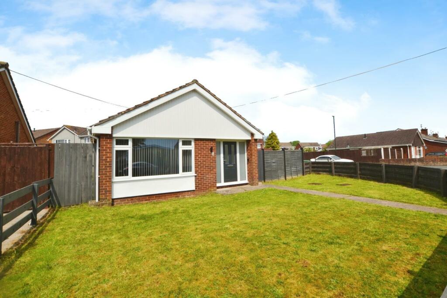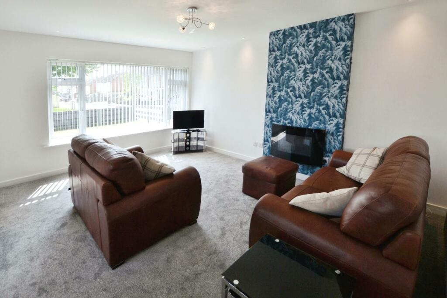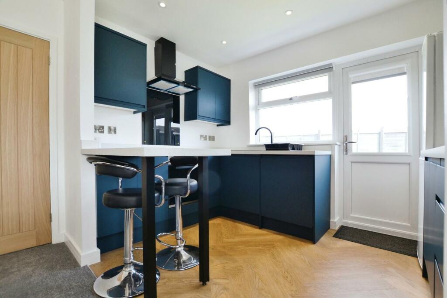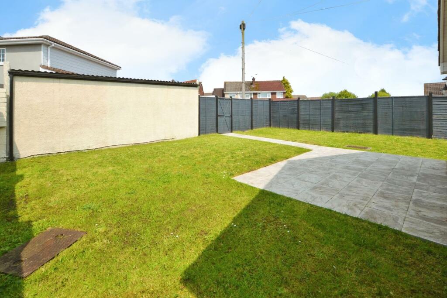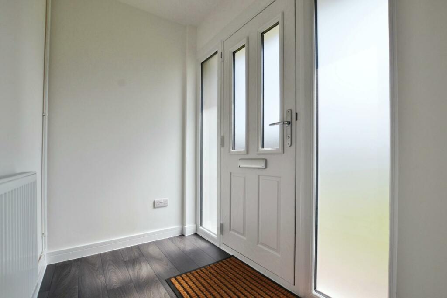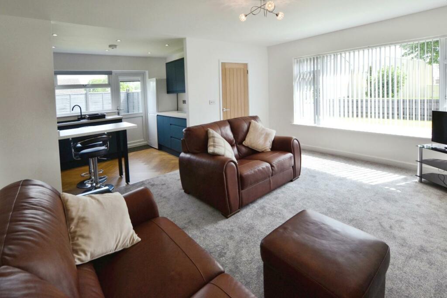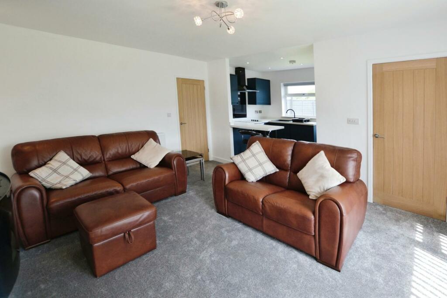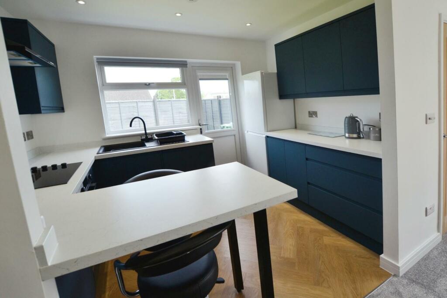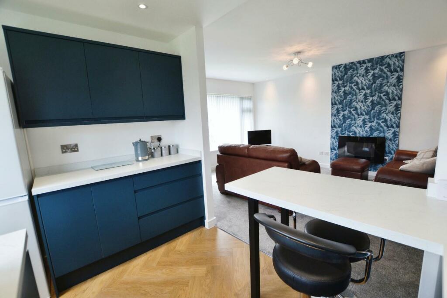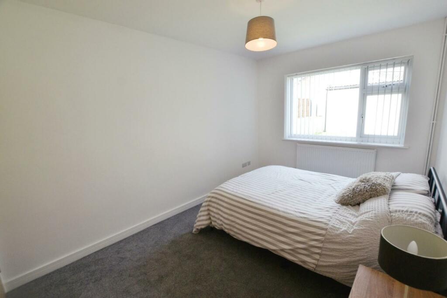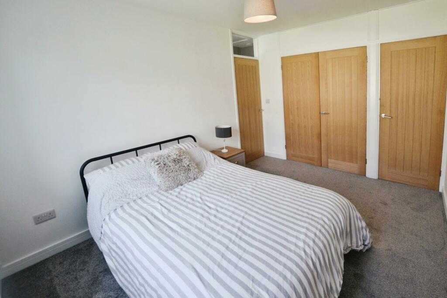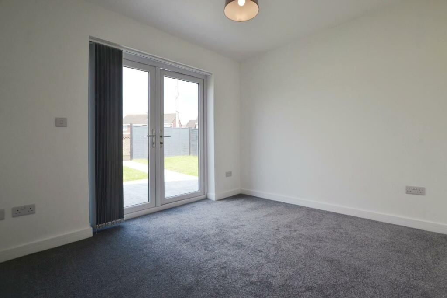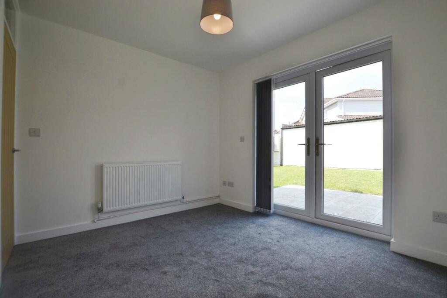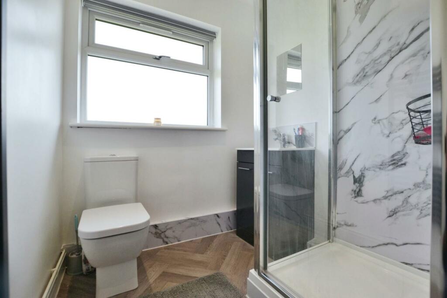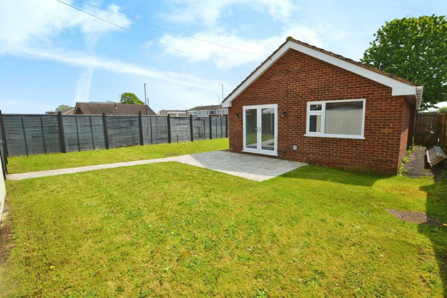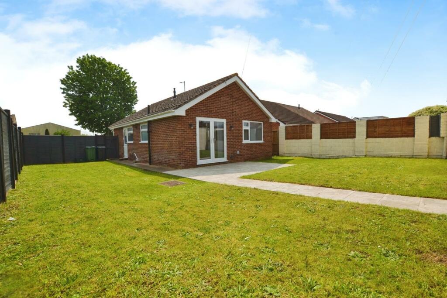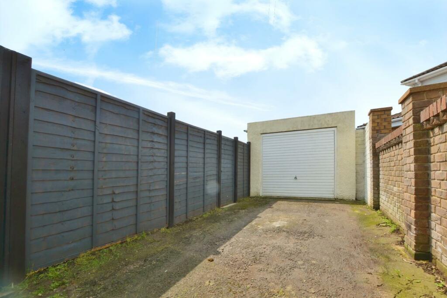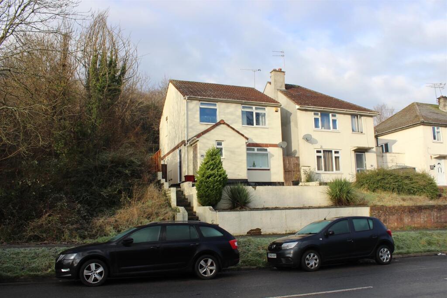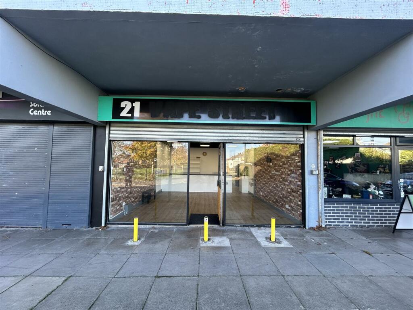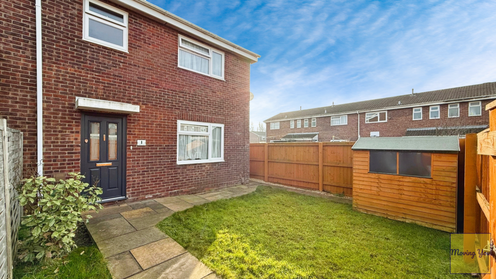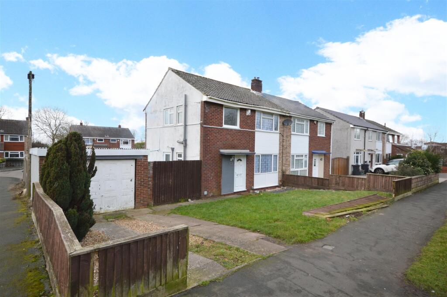Stockwood Lane, Stockwood, Bristol
For Sale : GBP 338000
Details
Bed Rooms
2
Bath Rooms
1
Property Type
Detached Bungalow
Description
Property Details: • Type: Detached Bungalow • Tenure: N/A • Floor Area: N/A
Key Features:
Location: • Nearest Station: N/A • Distance to Station: N/A
Agent Information: • Address: 28 Belland Drive Whitchurch Bristol BS14 0EW
Full Description: *** JANUARY SALE *** Welcome to this immaculate detached bungalow that's been recently renovated and is now ready to become the cozy new home for a lovely couple! This property is listed for sale and is truly a gem in the heart of a strong local community, offering a blend of comfort and convenience with the added convenience of NO ONWARD CHAIN!!As you step inside, you'll find a spacious reception room that boasts an open-plan layout perfect for those cozy winter evenings. Natural light fills this space, creating a warming ambiance that extends throughout the home. The open-plan concept continues into the kitchen, which has also been recently refurbished and is bathed in natural light. It's the perfect space to cook up a storm!The property offers two comfortable double bedrooms. The first one is particularly spacious, with built-in wardrobes and a newly refurbished finish. Both rooms are soaked in natural light, giving them a bright and airy feel.The shower room, like the rest of the house, has been newly refurbished, providing a fresh and modern space to relax and unwind in. Outside, you'll find a charming garden, a garage, and additional parking facilities. All these unique features are sure to add convenience to your daily life. Located in close proximity to public transport links and local amenities, everything you need is just a stone's throw away. This property falls under the council tax band 'C'.Entrance Porch - Composite entrance door with matching side panels, laminate flooring, radiator.Lounge - 4.95m x 3.73m (16'3 x 12'3) - uPVC double glazed window to front elevation, radiator, tv point.Kitchen Breakfast Room - 3.25m x 2.16m (10'8 x 7'1) - uPVC double glazed window to side elevation, uPVC double glazed door to side elevation, fitted with a range of wall and base units with work tops over incorporating single sink unit with mixer tap over, built in electric oven, electric hob and extractor hood over, integrated washing machine, space for fridge freezer.Inner Hallway - Doors to accommodation, storage cupboard housing combination boielr.Bedroom One - 3.94m into warbrobes x 2.72m (12'11 into warbrobes - uPVC double glazed window to rear elevation, radiator, tv point.Shower Room - 2.26m x 1.75m (7'5 x 5'9) - uPVC double glazed window to side elevation, shower cubicle with shower over, low level w.c, pedestal wash hand basin, vinyl flooring, heated towel rail.Bedroom Two - 3.20m x 2.90m (10'6 x 9'6) - uPVC double glazed French style doors to rear garden, radiator, tv point.Outside - Front Garden - Path to front door, boundary enclosed by wooden fencing, mainly laid to lawn, side access to side garden.Side And Rear Garden - Boundary enclosed by wooden fence panels, patio area, remainder mainly laid to lawn, access gate to the front, access gate to garage and off street parking.Garage - Up and oven door, power and light.Material Information - Whitchutch - Tenure Type; Freehold Council Tax Banding; CNew Electrics New gas central heating system
Location
Address
Stockwood Lane, Stockwood, Bristol
City
Stockwood
Legal Notice
Our comprehensive database is populated by our meticulous research and analysis of public data. MirrorRealEstate strives for accuracy and we make every effort to verify the information. However, MirrorRealEstate is not liable for the use or misuse of the site's information. The information displayed on MirrorRealEstate.com is for reference only.
Related Homes
