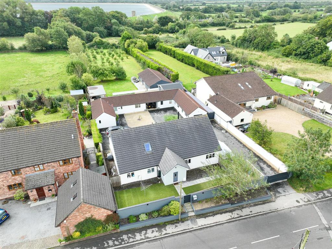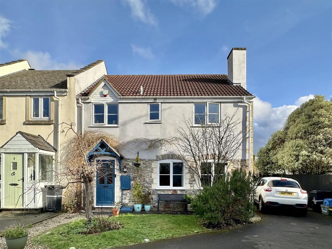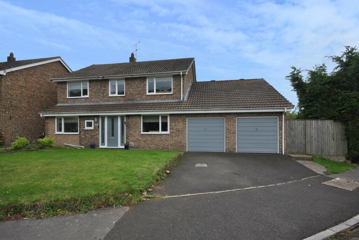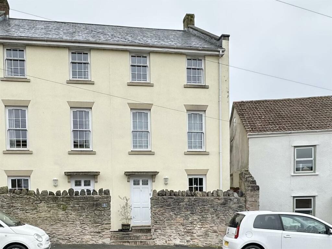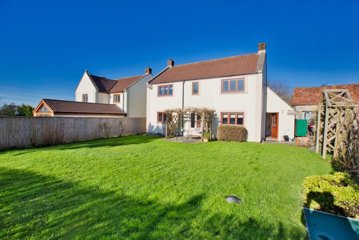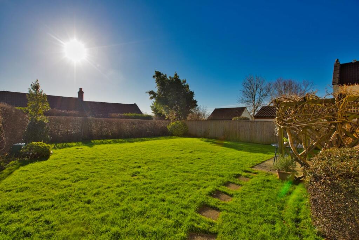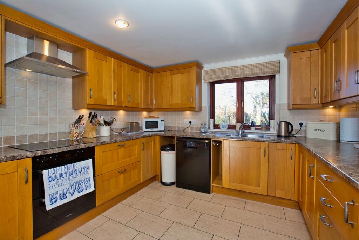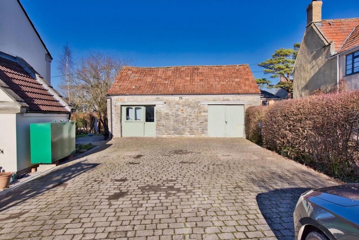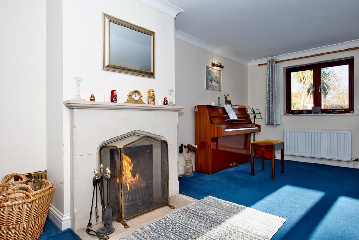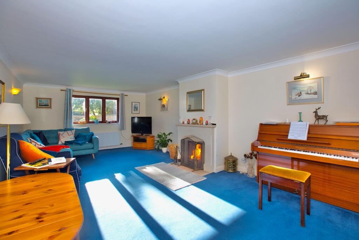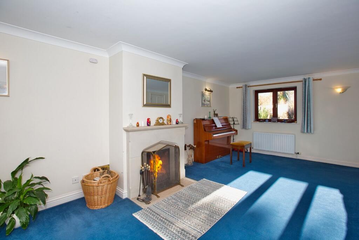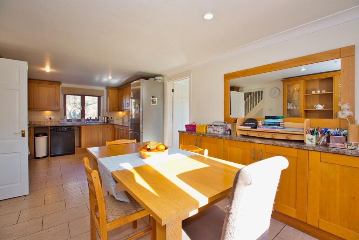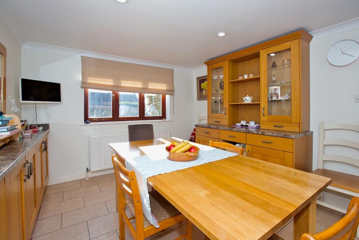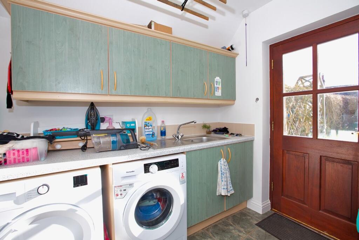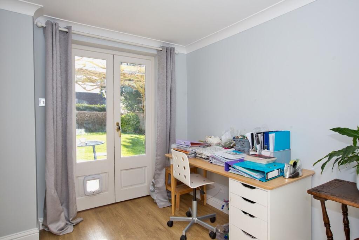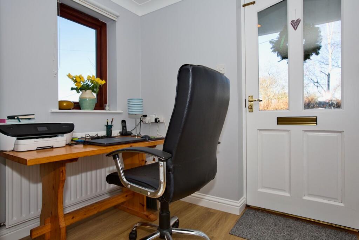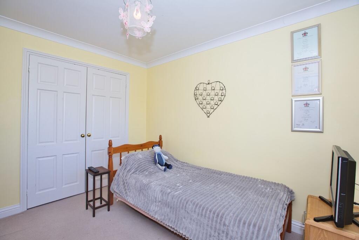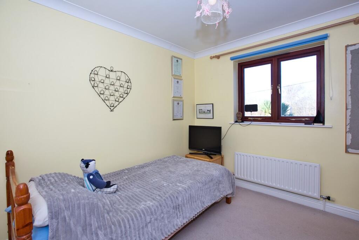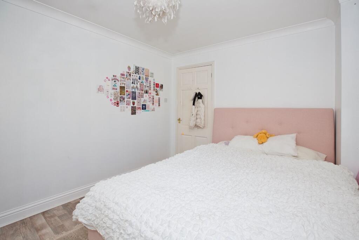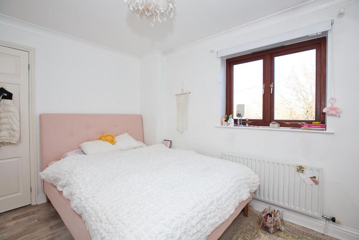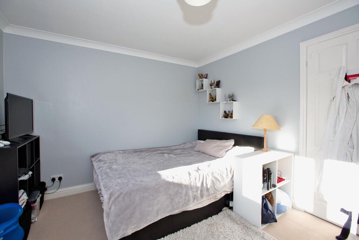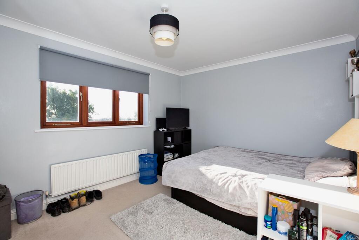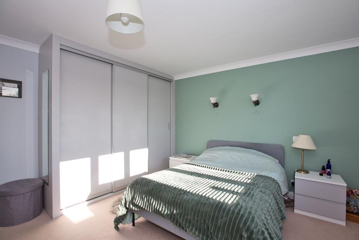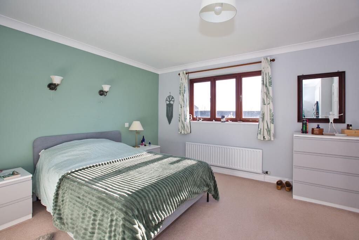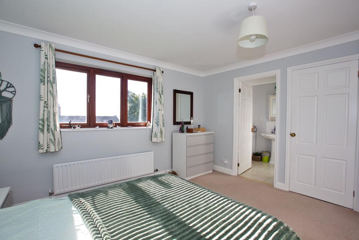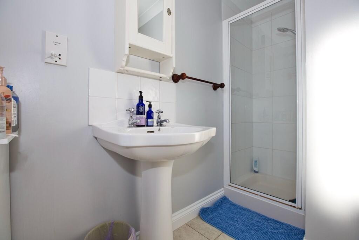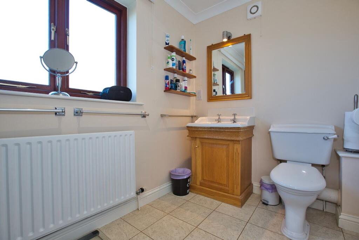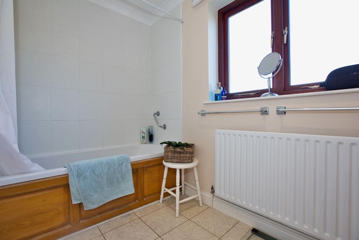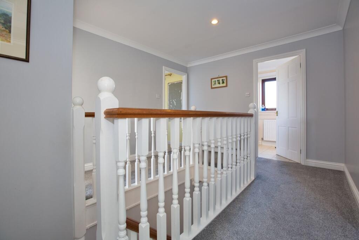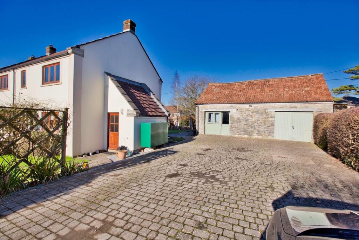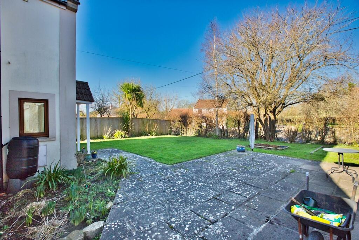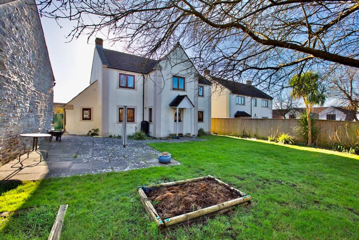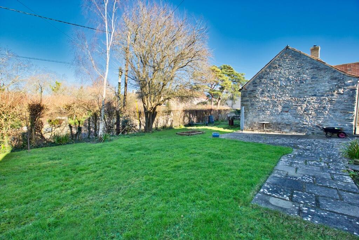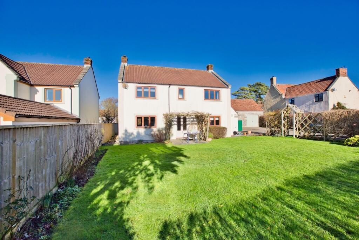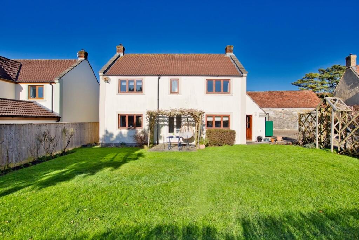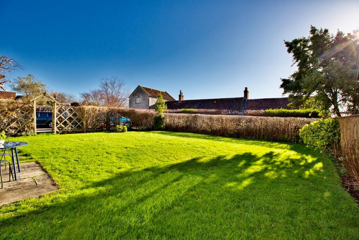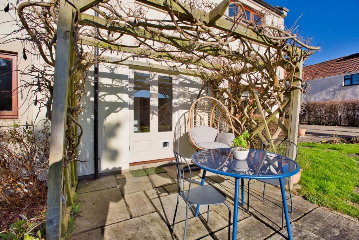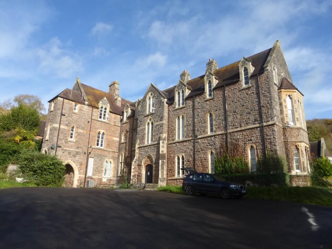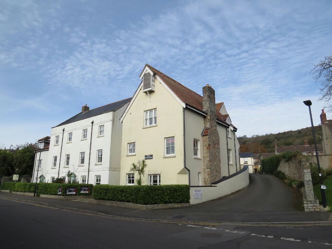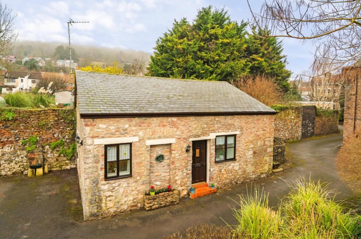Stone Allerton, Axbridge, BS26
For Sale : GBP 669950
Details
Bed Rooms
4
Bath Rooms
3
Property Type
Detached
Description
Property Details: • Type: Detached • Tenure: N/A • Floor Area: N/A
Key Features: • A Beautiful Four-Bedroom Detached Home • Large South facing garden • Positioned within the highly desirable village of Stone Allerton • Detached Barn with huge potential • Ample off-street Parking
Location: • Nearest Station: N/A • Distance to Station: N/A
Agent Information: • Address: Wedmore
Full Description: A fantastic opportunity presents itself with this beautiful four-bedroom detached house nestled within the highly desirable village of Stone Allerton. Boasting a detached barn with huge potential, this property offers ample off-street parking, making it perfect for those seeking a tranquil yet convenient lifestyle. The property features four bedrooms, providing ample space for a growing family or visiting guests. The large south-facing garden offers a serene retreat, while the secluded front garden with tall hedges ensures privacy and tranquillity.Outside, the property exudes charm and versatility with its expansive gardens and detached barn, offering a unique proposition in the market. The large, south-facing back garden welcomes abundant sunlight, making it an ideal space for various outdoor activities. Surrounded by hedges, the garden provides a peaceful oasis, while direct access to the driveway adds convenience. The detached barn boasts a functional layout, ripe for conversion into a guest annexe or rental accommodation, subject to necessary approvals. Furthermore, the spacious block-paved driveway can accommodate up to eight cars.EPC Rating: DOfficeThe office features patio doors opening onto a south-facing rear garden, filling the room with natural light. The room is kept warm with a radiator on one wall.Downstairs WCThe downstairs WC features a sink, a radiator, and a toilet.LoungeThe spacious living room exudes charm and character, centered around a stunning period-style fireplace with an open hearth. Windows on both the front and rear walls allow ample natural light to fill the space, highlighting the room's elegant features. The front windows offer a view of the front garden, while the rear windows provide a glimpse of the serene rear garden.KitchenThe open-plan kitchen and dining room boasts a built-in double oven and induction hob. A freestanding fridge-freezer and dishwasher provide additional convenience for all your culinary needs.The room is fitted with numerous Howdens' farmhouse-style units, offering ample storage and a charming aesthetic. These units are complemented by elegant granite-effect work surfaces. The Karndean tiled flooring is not only durable but also stylish. In addition, to the well-appointed kitchen area, there is plenty of space for a large dining table.UtilityThe utility room is equipped with a washing machine, a sink, and a tumble dryer. There is also additional storage. A door leads directly to the rear garden. You will also find a convenient dolly-maid airer, perfect for drying clothes indoors.Master bedroomThe master bedroom features elegant fitted Sharps wardrobes. Located at the rear of the property, it offers a stunning view of the south-facing garden, with large windows that allow plenty of natural light to fill the room. The bedroom also includes direct access to the ensuite bathroom.En-suiteThe ensuite is equipped with a shower, sink, toilet, and a radiator, providing both convenience and comfort.Bedroom TwoBedroom two, located at the back of the property, features built-in storage for convenient organization. A radiator ensures the room stays warm and comfortable. Large windows offer beautiful views and fills the room with natural light.Bedroom ThreeBedroom three is situated at the front of the property, offering a pleasant view. It features built-in storage and a radiator. The large window allows plenty of natural light to brighten the space.Bedroom FourBedroom four, also situated at the front of the property. The room includes built-in storage, providing plenty of room for clothes and other belongings, keeping the space organised.BathroomThe family bathroom is well-equipped with a bath featuring an overhead shower, a toilet, and a sink. The Karndean flooring adds a touch of elegance and durability.Front GardenThe property has a large front garden with tall hedges for privacy. This creates a secluded and serene atmosphere, perfect for enjoying the outdoors.Rear GardenThis property boasts a large, south-facing back garden, ensuring that it enjoys abundant sunlight throughout the day. This sun-drenched space is ideal for a variety of outdoor activities, from gardening to sunbathing. The garden is surrounded by hedges, providing excellent privacy and creating a tranquil, secluded atmosphere. Additionally, the garden offers direct access to the driveway.Parking - GarageThis versatile detached Barn is currently arranged as part garage, part office/studio, offering a functional space for various needs. With its spacious layout, it holds significant potential for transformation. Subject to necessary constraints and approvals, this outbuilding could be converted into an annex for relatives or even a potential Airbnb rental. This additional space opens up exciting possibilities for accommodating guests or generating rental income, making it a valuable asset to the property.Parking - DrivewayThe property features a spacious block-paved driveway, capable of accommodating up to eight cars. In addition, the block-paved areas are water- permeable and have a drainage channel to prevent any run-off in wet weather.
Location
Address
Stone Allerton, Axbridge, BS26
City
Axbridge
Features And Finishes
A Beautiful Four-Bedroom Detached Home, Large South facing garden, Positioned within the highly desirable village of Stone Allerton, Detached Barn with huge potential, Ample off-street Parking
Legal Notice
Our comprehensive database is populated by our meticulous research and analysis of public data. MirrorRealEstate strives for accuracy and we make every effort to verify the information. However, MirrorRealEstate is not liable for the use or misuse of the site's information. The information displayed on MirrorRealEstate.com is for reference only.
Real Estate Broker
CB Real Estate, Covering Wedmore
Brokerage
CB Real Estate, Covering Wedmore
Profile Brokerage WebsiteTop Tags
Likes
0
Views
19
Related Homes


