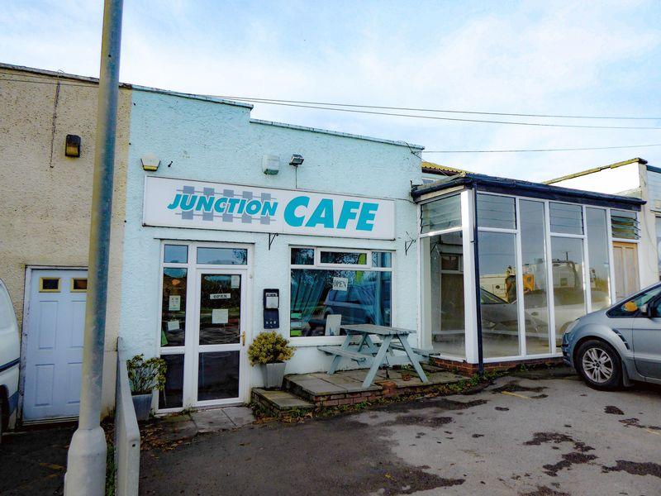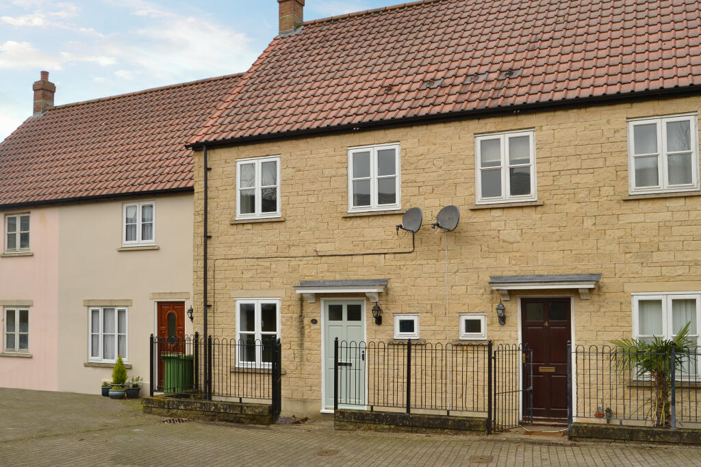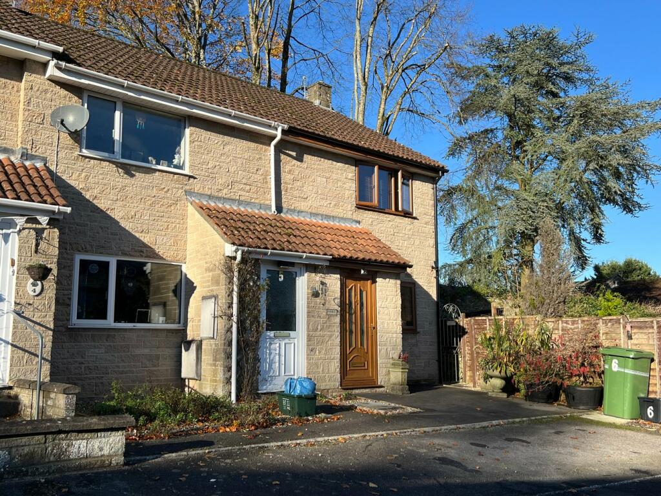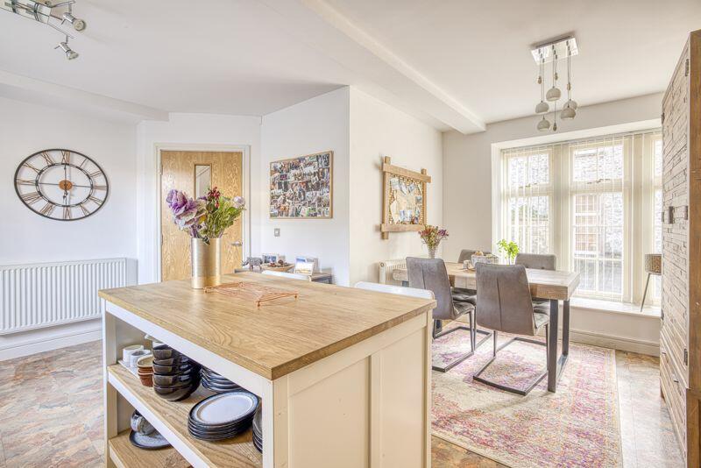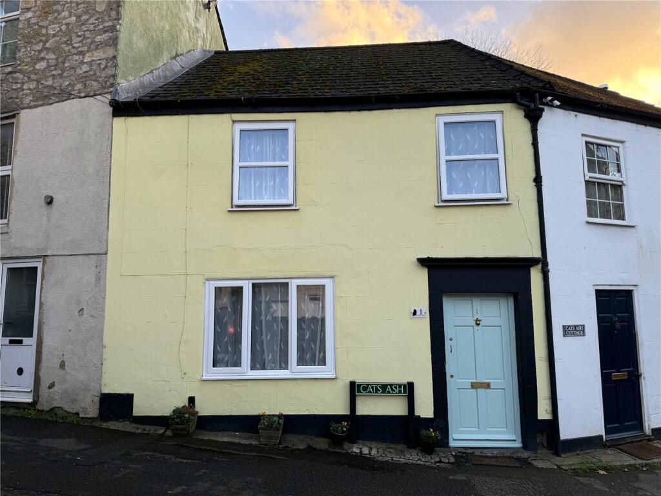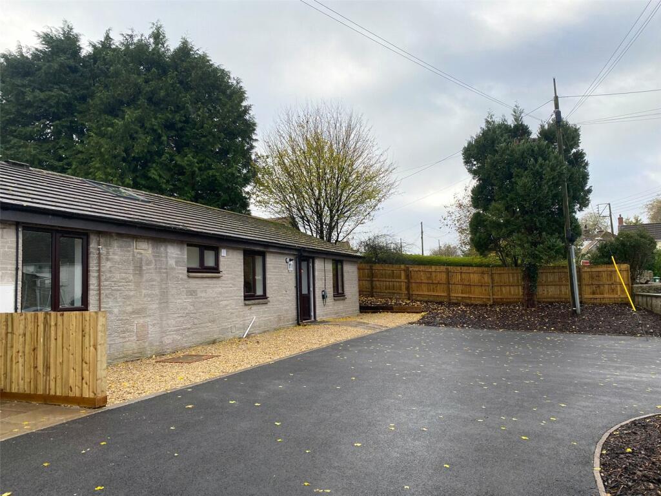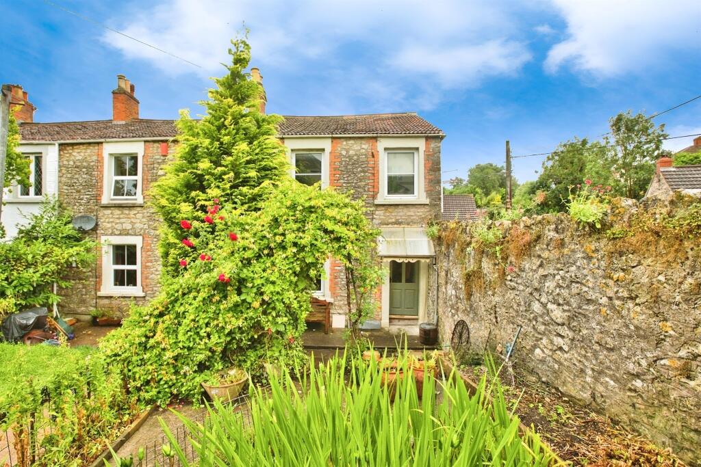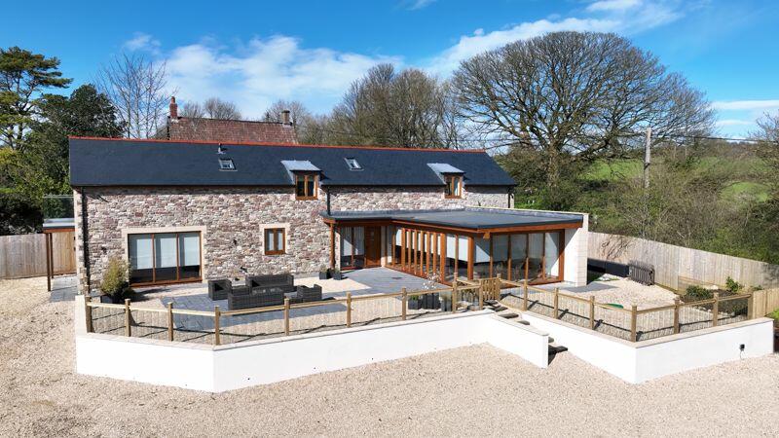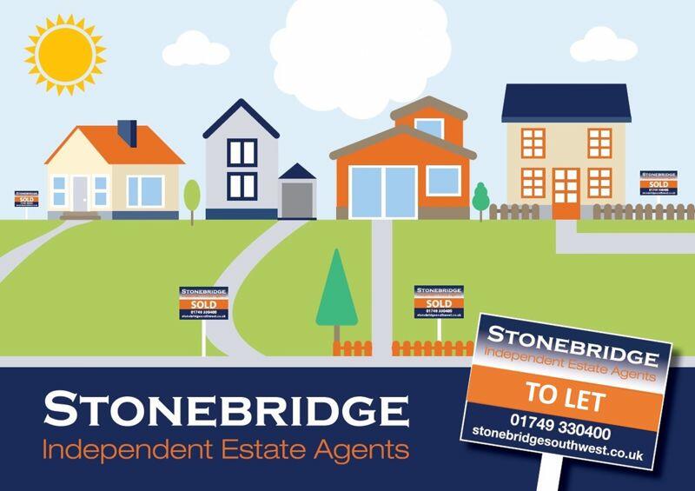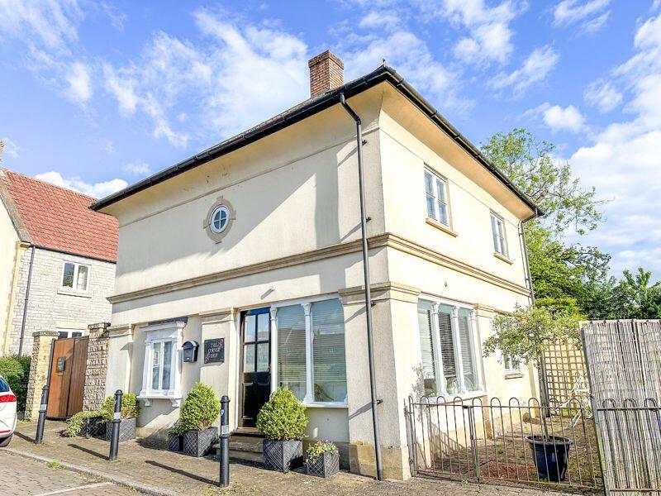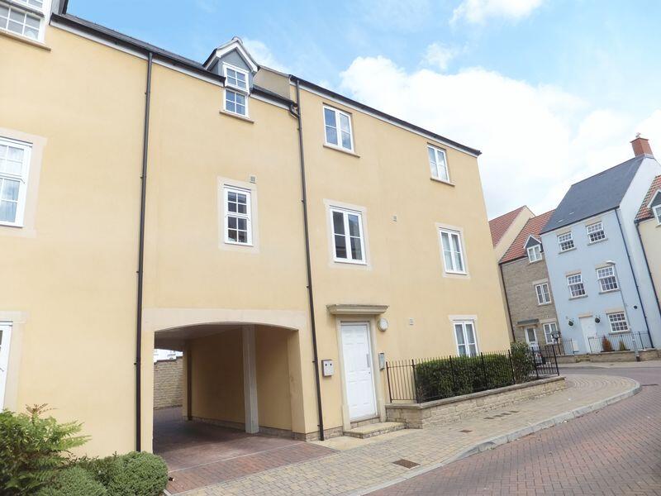Stone, East Pennard, Shepton Mallet, BA4
For Sale : GBP 795000
Details
Bed Rooms
4
Bath Rooms
2
Property Type
Detached
Description
Property Details: • Type: Detached • Tenure: N/A • Floor Area: N/A
Key Features: • Character property with original features • Self contained double bedroom bungalow • Former Forge / workshop • Versatile accommodation • First floor modern bathroom • Ground floor modern shower room • Modern family sized kitchen / dining room perfect for entertaining • Approx. 1 acre. • Council Tax Band E
Location: • Nearest Station: N/A • Distance to Station: N/A
Agent Information: • Address: 32 High Street, Shepton Mallet, BA4 5AS
Full Description: extended to provide flexible and versatile accommodation, with an attached self contained double bedroom bungalow.You enter the home via a stable door into the spacious kitchen / dining room which has recently been updated with Indian sandstone flooring, an extensive range of base units with a bespoke natural wooden work top, and incorporates a double oven, ceramic hob, bespoke copper sink and integrated dishwasher. The kitchen is open plan to the utility space, where there is a door to the Forge, space for an American style freestanding fridge / freezer, open shelving, plumbing and space for washing machine with dryer on top. From here a door leads into the snug, with painted stone chimney breast and inset wood burner on raised hearth, a door into the drawing room and an opening into the adjoining sitting room. This light and airy room over looks the side garden. From here, a door leads into the side hall, where a double glazed door gives access to the garden, a door leads into the downstairs modern electric shower room and a further door leads into the formal sitting room where a painted fireplace with a raised hearth is the focal point of this room. The drawing room has a flagstone floor, a staircase rising to the first floor, and an ornate fireplace, surround and over mantel.On the first floor the spacious landing, has views over the adjoining farmland and has fitted cupboards with louvre doors. There is access to the four double bedrooms and the family bathroom. This spacious room is fitted with a white suite of panel enclosed double ended bath with rainfall shower and screen, a low level wc, and a pedestal wash hand basin. Completing the accommodation is a separate cloakroom.OUTSIDEA gated driveway leads into the property and the parking which suitable for a large variety of vehicles. There is a double garage, and an office with access only from the outside. The total plot is just under 1 acre and comprises a large, grassed area to the right of the driveway. This is enclosed by hedging and stock proof fence. At the far end is a static caravan, used as storage, water and electricity available. The first section of formal garden is currently being used by the tenants in the self contained bungalow. A paved path continues past the door of the original Forge / workshop and on to the main house. Beyond the main house are mature gardens, laid mainly to lawn with well stocked borders, garden pond, a fruit garden and a greenhouse base. At the bottom of the garden a door leads into a further area of garden, for vegetable production with a chicken house, a disused pigsty and poly tunnel. There are other areas of the garden closer to the house which are paved and laid to artificial grass creating a perfect seating / entertaining area.ADDITIONAL INFORMATIONGas fired radiator heating. Under floor heating to kitchen and utility. Mains water and electricity are connected. Solar panels 2014/2015. There are five outside taps around the property.LOCATIONThe nearby centres of Bath, Bristol, Wells, Frome, Shepton Mallet, Somerton and Castle Cary with its mainline station to London Paddington are within reasonable travelling distance.BrochuresBrochure 1Brochure 2Brochure 3
Location
Address
Stone, East Pennard, Shepton Mallet, BA4
City
Shepton Mallet
Features And Finishes
Character property with original features, Self contained double bedroom bungalow, Former Forge / workshop, Versatile accommodation, First floor modern bathroom, Ground floor modern shower room, Modern family sized kitchen / dining room perfect for entertaining, Approx. 1 acre., Council Tax Band E
Legal Notice
Our comprehensive database is populated by our meticulous research and analysis of public data. MirrorRealEstate strives for accuracy and we make every effort to verify the information. However, MirrorRealEstate is not liable for the use or misuse of the site's information. The information displayed on MirrorRealEstate.com is for reference only.
Real Estate Broker
Cooper & Tanner, Shepton Mallet
Brokerage
Cooper & Tanner, Shepton Mallet
Profile Brokerage WebsiteTop Tags
Likes
0
Views
73
Related Homes
