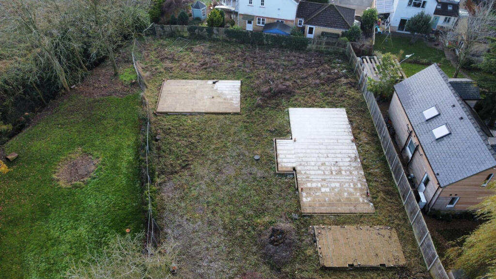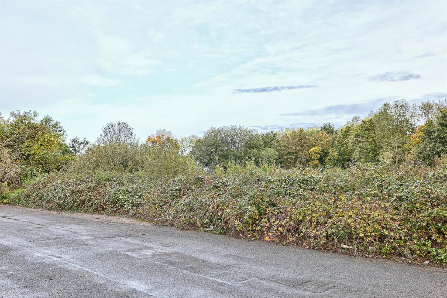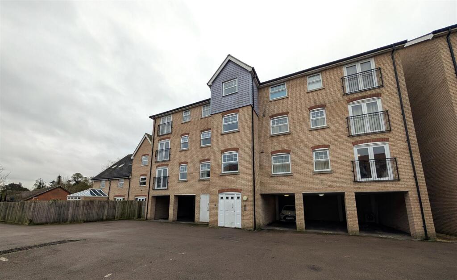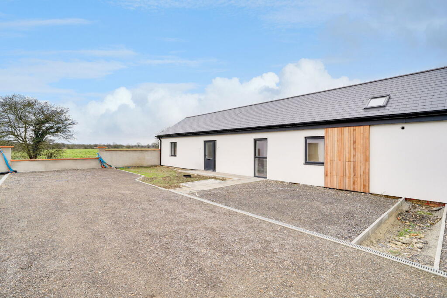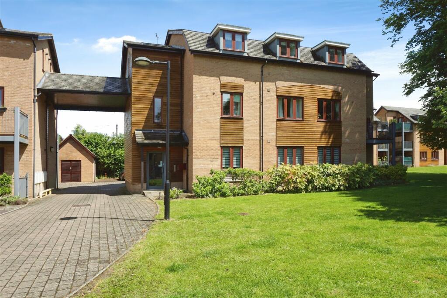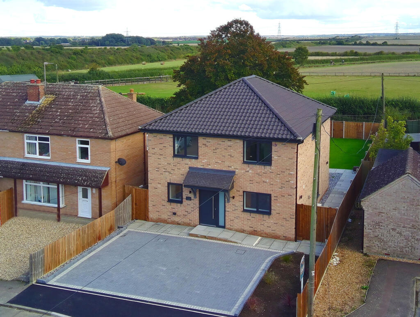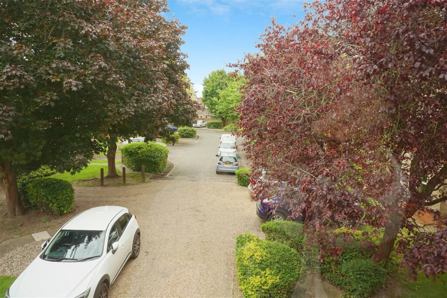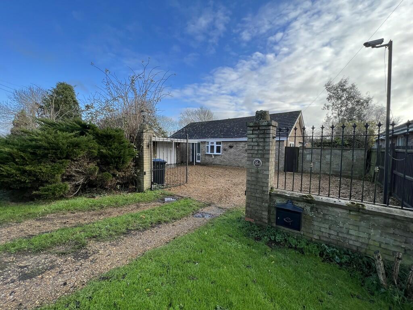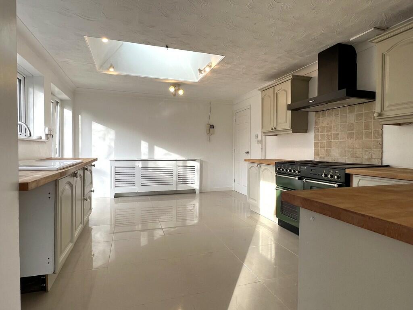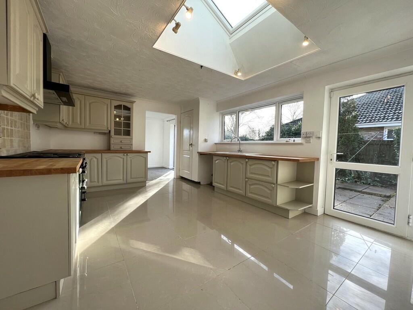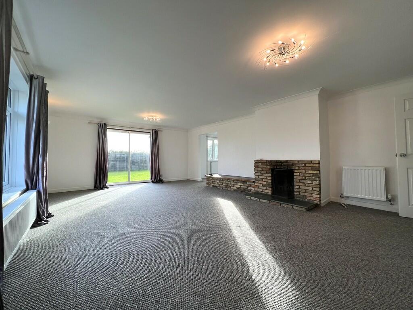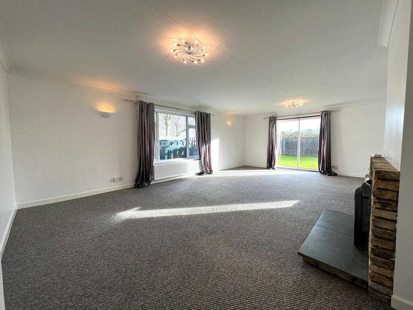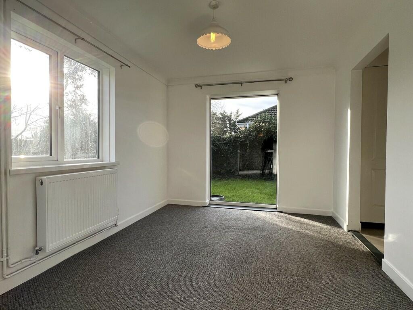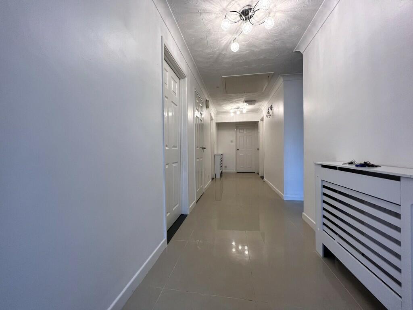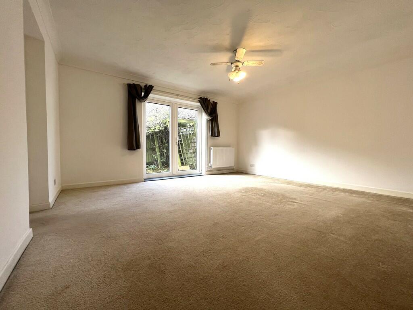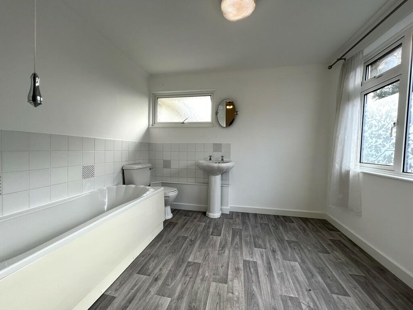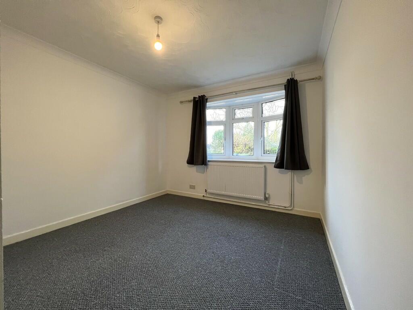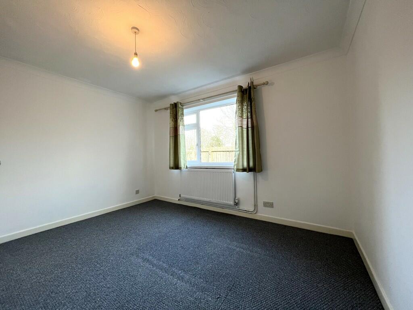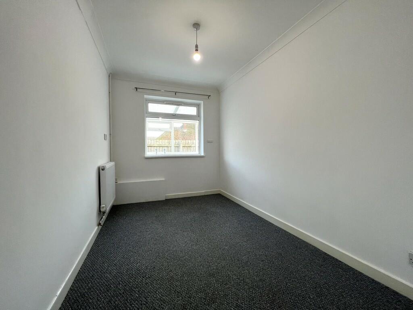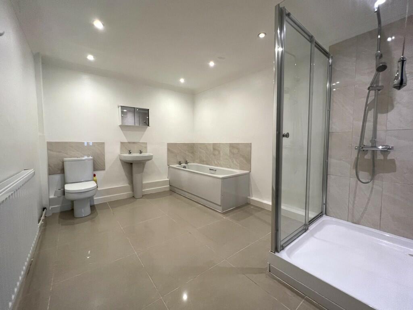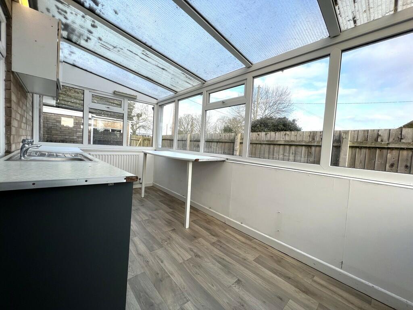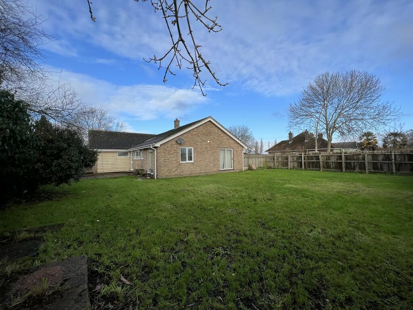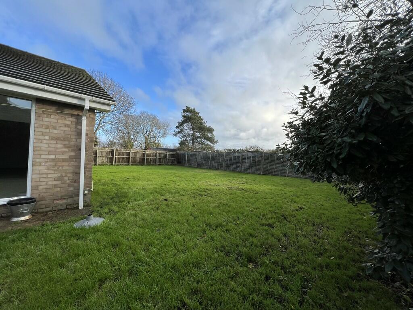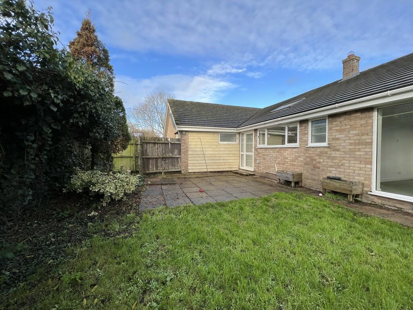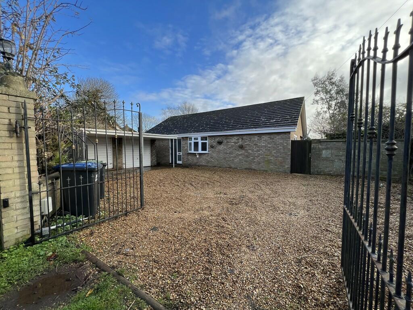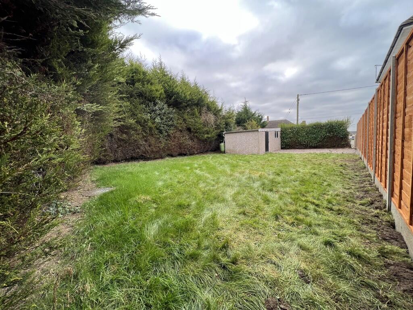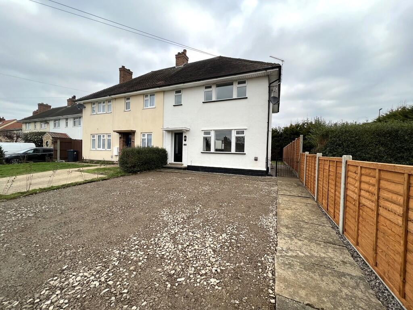Straight Furlong, Pymoor, Ely, Cambs., CB6 2EG
Rentable : GBP 1500
Details
Bed Rooms
4
Bath Rooms
2
Property Type
Detached Bungalow
Description
Property Details: • Type: Detached Bungalow • Tenure: N/A • Floor Area: N/A
Key Features: • Rural Village Location • Detached Bungalow • Gated Driveway • 4 Bedrooms • Kitchen, Lounge & Dining Area • Main Bathroom & En-suite to Master • Double Garage & Driveway • Enclosed Side & Rear Gardens • EPC Rating E/Council Tax Band TBC • Deposit £ 1,730.76 Available Now
Location: • Nearest Station: N/A • Distance to Station: N/A
Agent Information: • Address: 6 High Street Chatteris PE16 6BE
Full Description: Floor Plan Porch Entrance door to: Entrance Hall Double glazed entrance door, doors to: Lounge 7.31m (24') x 4.79m (15'9") Double glazed window to side, open fire fireplace, two single radiators, double glazed sliding doors to garden, open plan to: Dining Area 3.78m (12'5") x 2.80m (9'2") Full height double glazed window to side, double glazed window to rear, radiator, open plan to: Kitchen 5.21m (17'1") x 3.65m (12') Fitted with a matching range of base and eye level units with worktop space over, ceramic sink with tiled splashbacks, plumbing for dishwasher, electric range style cooker with extractor hood over, double glazed skylight, double glazed window to side, radiator, tiled flooring and spotlights, Conservatory Currently used as a utility room this is fitted with matching base and eyelevel units with worktop space over, stainless steel sink, double glazed windows to front, side and rear, double glazed door to enclosed side garden. Lobby Airing cupboard, Boiler cupboard and door to conservatory. Master Bedroom 4.52m (14'10") x 4.40m (14'5") Double glazed double doors to side, ceiling fan, single radiator and door to: En-suite Bathroom Fitted with three piece suite comprising panelled bath, pedestal wash hand basin and low-level WC, part tiled walls, double glazed window to side, double glazed window to rear and radiator. Bedroom 2 3.50m (11'6") x 3.01m (9'11") Double glazed bow window to front, radiator and built-in wardrobes. Bedroom 3 3.17m (10'5") x 3.17m (10'5") Double glazed window to side, built-in wardrobes and radiator. Bedroom 4 3.17m (10'5") x 2.11m (6'11") Double glazed window to side and radiator. Bathroom Fitted with four piece suite comprising panelled bath, pedestal wash hand basin, tiled shower enclosure and low-level WC, tiled splashbacks, extractor fan, radiator, tiled flooring and ceiling spotlights. Outside There is a gated driveway with parking for several vehicles and a double garage to the front. The garages have up and over doors, electric and lighting. Side gates give access to side gardens and the enclosed rear garden which is mainly laid to lawn with patio areas, trees and shrubs. EPC Rating: TBC BrochuresA3 4pp Tentfold N...
Location
Address
Straight Furlong, Pymoor, Ely, Cambs., CB6 2EG
City
Cambs.
Features And Finishes
Rural Village Location, Detached Bungalow, Gated Driveway, 4 Bedrooms, Kitchen, Lounge & Dining Area, Main Bathroom & En-suite to Master, Double Garage & Driveway, Enclosed Side & Rear Gardens, EPC Rating E/Council Tax Band TBC, Deposit £ 1,730.76 Available Now
Legal Notice
Our comprehensive database is populated by our meticulous research and analysis of public data. MirrorRealEstate strives for accuracy and we make every effort to verify the information. However, MirrorRealEstate is not liable for the use or misuse of the site's information. The information displayed on MirrorRealEstate.com is for reference only.
Real Estate Broker
T Payne & Co Ltd, Chatteris
Brokerage
T Payne & Co Ltd, Chatteris
Profile Brokerage WebsiteTop Tags
Detached Bungalow Gated Driveway 4 Bedrooms KitchenLikes
0
Views
43
Related Homes
