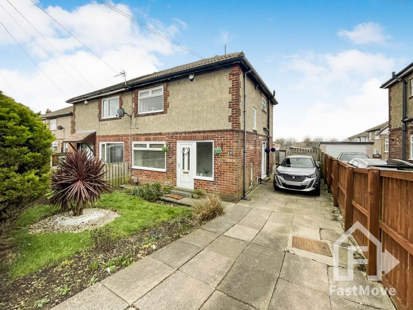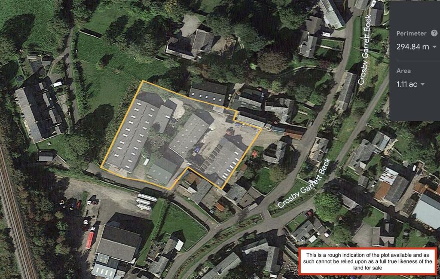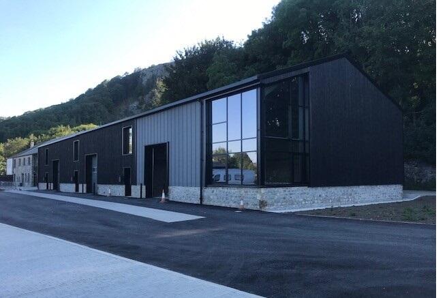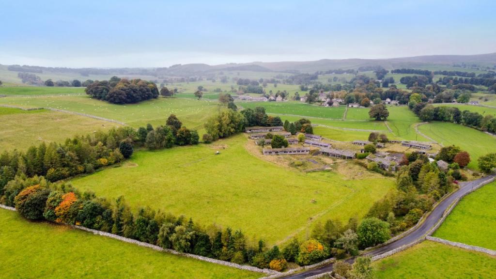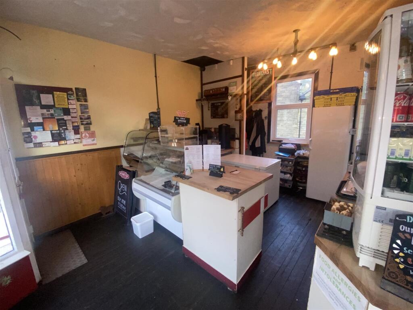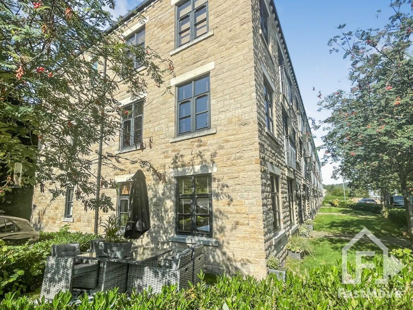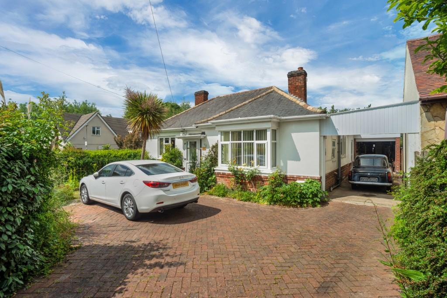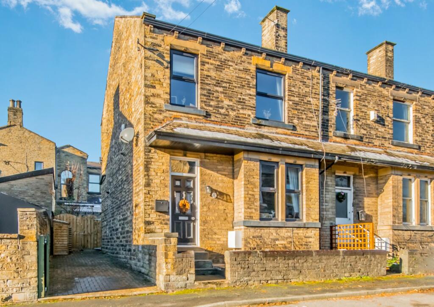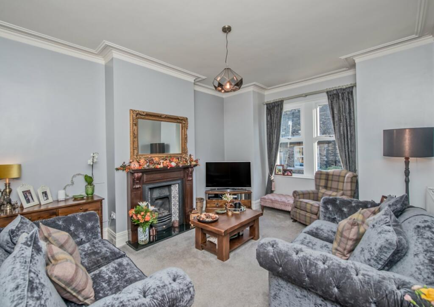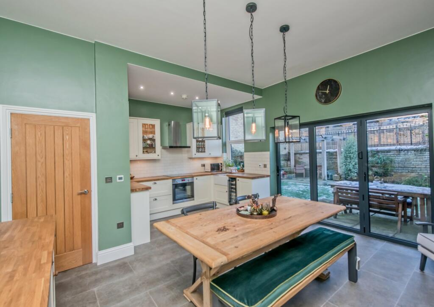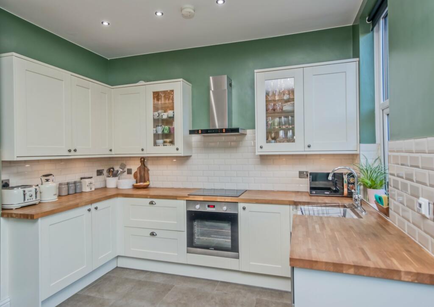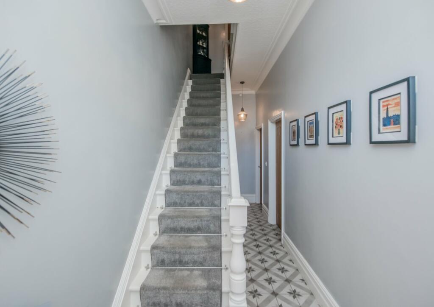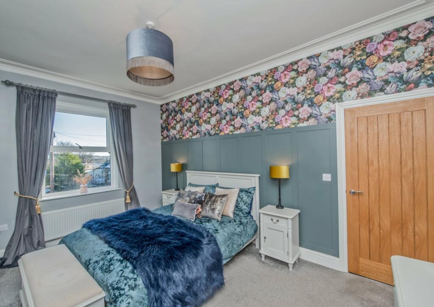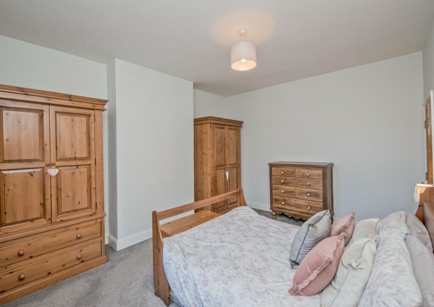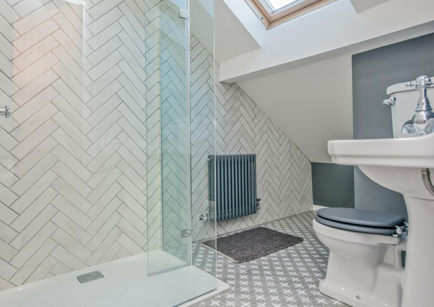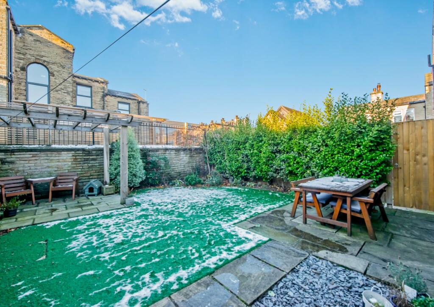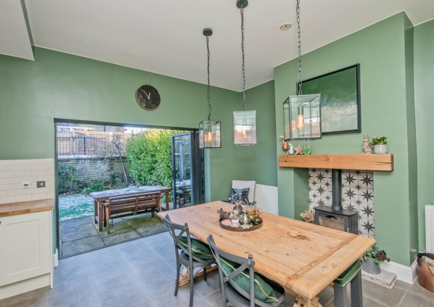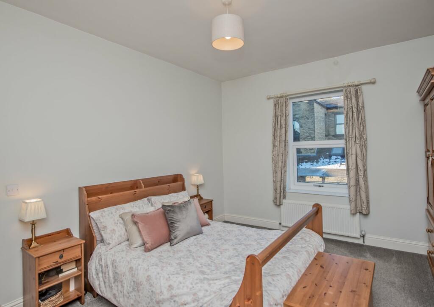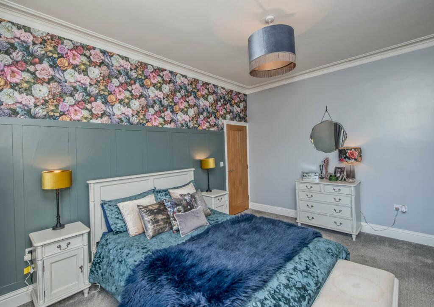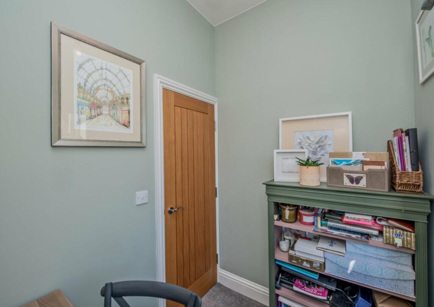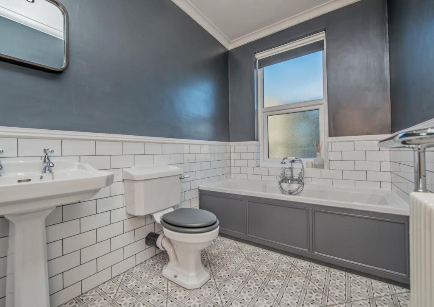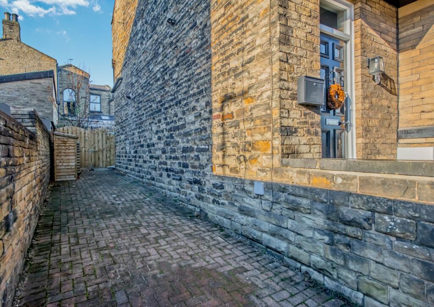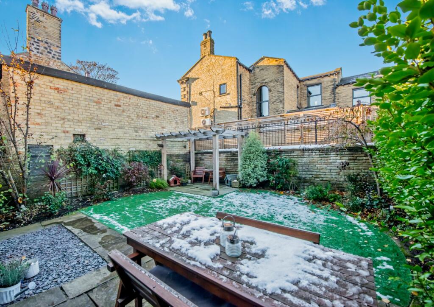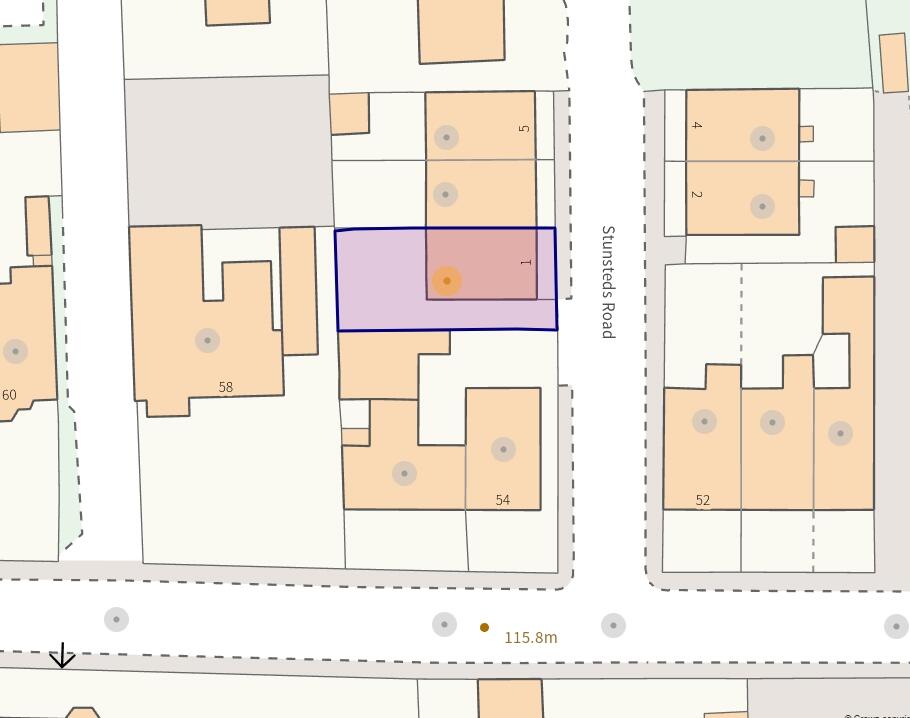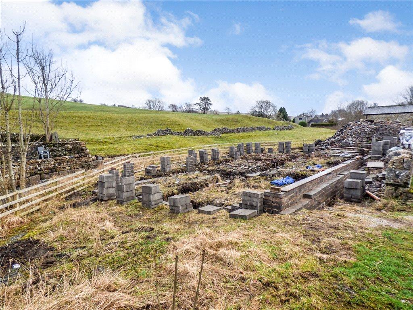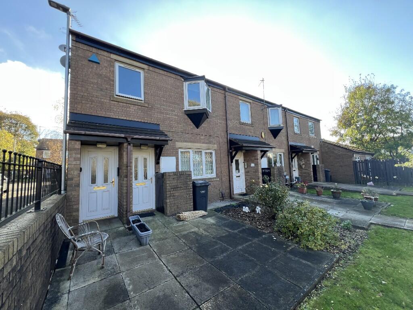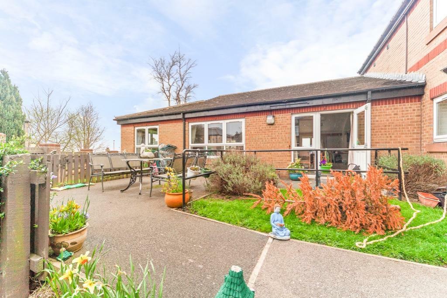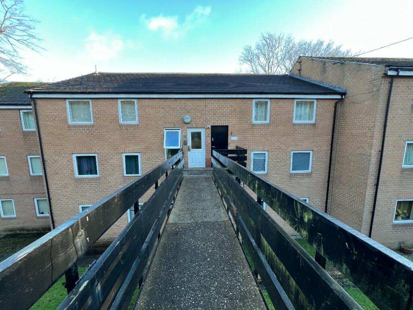Stunsteads Road, Cleckheaton, Yorkshire, BD19
For Sale : GBP 259950
Details
Bed Rooms
3
Bath Rooms
2
Property Type
Terraced
Description
Property Details: • Type: Terraced • Tenure: N/A • Floor Area: N/A
Key Features: • WHY WE LOVE THIS HOUSE • Immaculately Presented Victorian End Terrace • Super Family Home • Spacious Footprint Over 3 Floors • Stunning Open Plan D/Kitchen • 3-4 Bedroom Accommodation • Attic Master Ensuite Bedroom & Family Bathroom • Driveway Parking & Gardens
Location: • Nearest Station: N/A • Distance to Station: N/A
Agent Information: • Address: 2 Central Parade, Dewsbury Road, Cleckheaton, BD19 3RU
Full Description: Offering an IMMACULATE FINISH and DECEPTIVELY SPACIOUS FOOTPRINT this 3-4 bedroom Victorian end terrace is sure to impress. Set over four floors including stunning overall master ensuite attic bedroom, the house offers a fine mix of contemporary fixtures and fittings and FINE PERIOD FEATURES. Comprises feature entrance hall, lounge, delightful open plan dining kitchen with integrated appliances, cellar, two double bedrooms and study/nursery and modern bathroom on the first floor as well the attic double bedroom with full building regulations. The house benefits from a low maintenance garden to the front and rear, driveway off street parking, uPVC DG and GCH. Entrance HallFeature entrance hallway with tiled flooring and timber staircase and balustrade. Period ceiling cornicing.Living Room5.2m x 3.9m (17' 1" x 12' 10")Living flame gas fire with cast iron surround. Ceiling cornicing.Dining Kitchen5.7m x 4.5m (18' 8" x 14' 9")Impressive open plan dining kitchen with a range of wall and base units with timber worktops, inset ceramic sink and mixer tap. Integrated oven with four ring electric hob and extractor, wine cooler and auto washer. Oversized tiled flooring and pendant lighting and wall mounted TV point. Fireplace with wood burning stove and Bi-Folding doors giving access to the rear garden.CellarUseful cellar area with natural light.Bedroom One4.6m x 3.7m (15' 1" x 12' 2")Double bedroom with feature timber panelling.Bedroom Two4.5m x 3.8m (14' 9" x 12' 6")Double bedroom.Occasional Bedroom/Study2m x 1.5m (6' 7" x 4' 11")Useful study area or nursery.House BathroomModern three piece grey and white bathroom suite with bath with central tap and shower extension, WC, sink and chrome radiator.Attic Bedroom Four5m x 3.7m (16' 5" x 12' 2")Overall spacious master bedroom with roof lights.Ensuite BathroomModern suite with glazed walk-in shower, WC and sink with tiled walls and floor and cast iron radiator.ExternalBlock paved driveway parking to the side and paved area to the front. Pleasant low maintenance garden with artificial lawned area and paved patio to rear with pergola.
Please note there is a pedestrian right of way across this garden to the neighbouring houses.BrochuresParticulars
Location
Address
Stunsteads Road, Cleckheaton, Yorkshire, BD19
City
Yorkshire
Features And Finishes
WHY WE LOVE THIS HOUSE, Immaculately Presented Victorian End Terrace, Super Family Home, Spacious Footprint Over 3 Floors, Stunning Open Plan D/Kitchen, 3-4 Bedroom Accommodation, Attic Master Ensuite Bedroom & Family Bathroom, Driveway Parking & Gardens
Legal Notice
Our comprehensive database is populated by our meticulous research and analysis of public data. MirrorRealEstate strives for accuracy and we make every effort to verify the information. However, MirrorRealEstate is not liable for the use or misuse of the site's information. The information displayed on MirrorRealEstate.com is for reference only.
Real Estate Broker
Robert Watts Estate Agents, Cleckheaton
Brokerage
Robert Watts Estate Agents, Cleckheaton
Profile Brokerage WebsiteTop Tags
Super Family HomeLikes
0
Views
20
Related Homes
