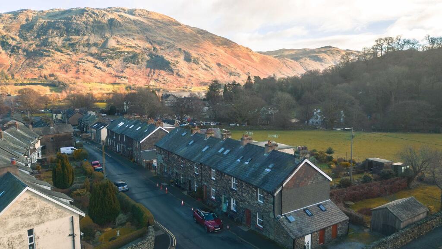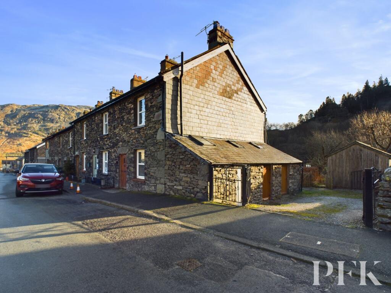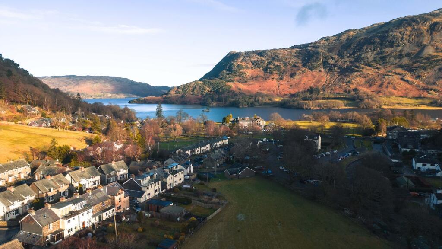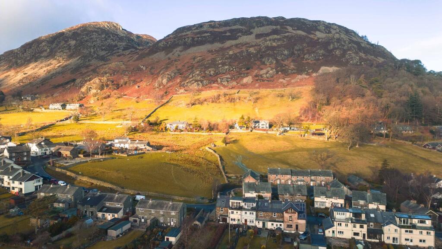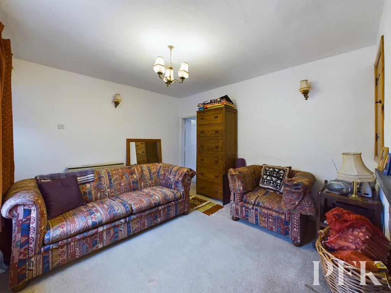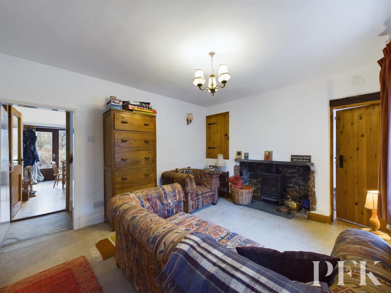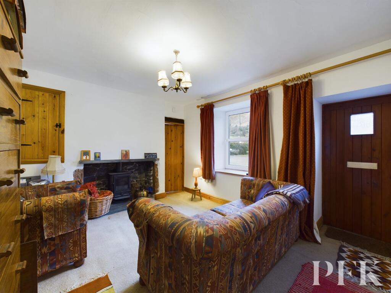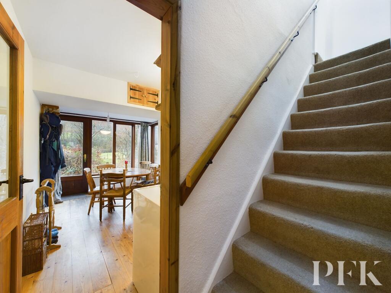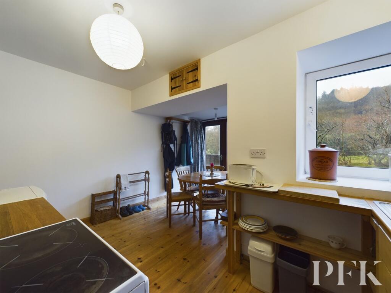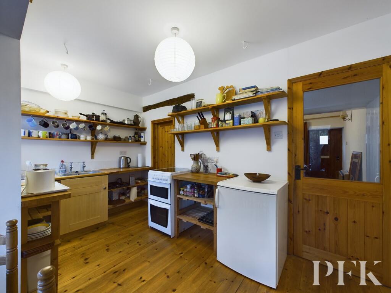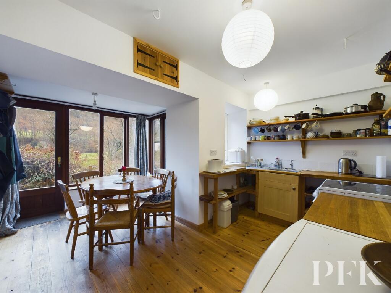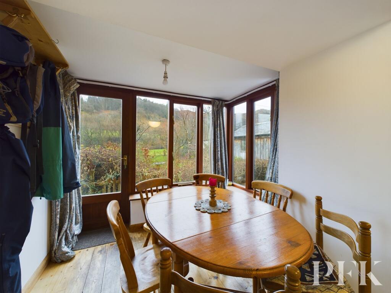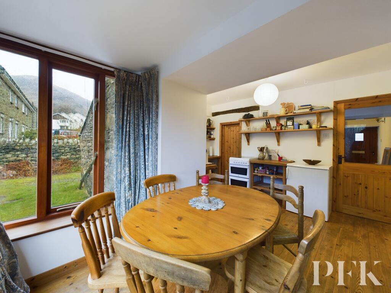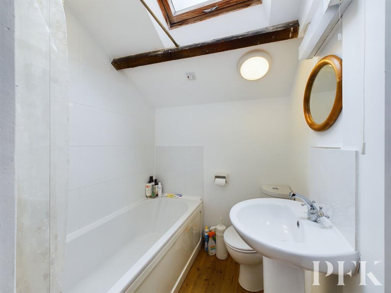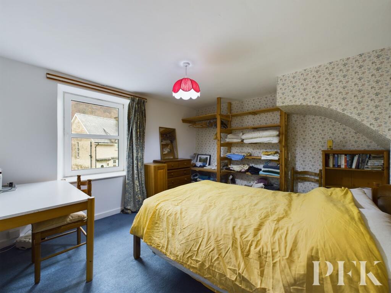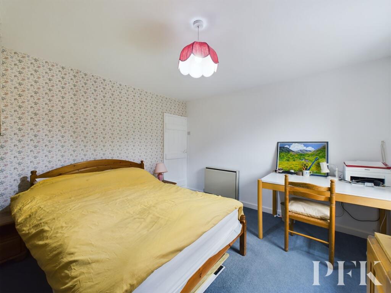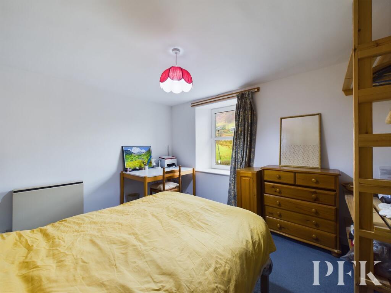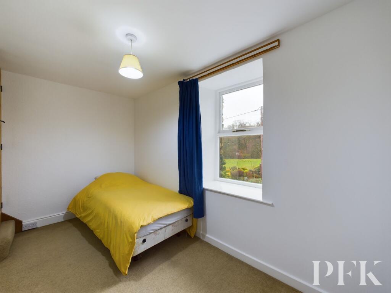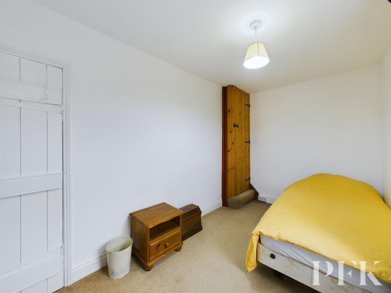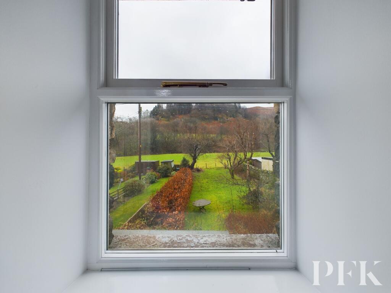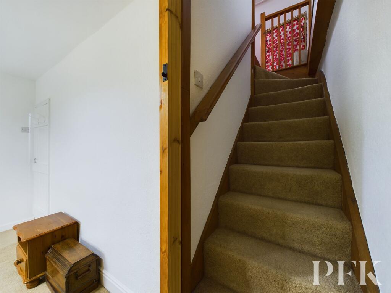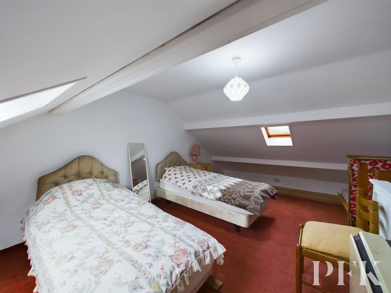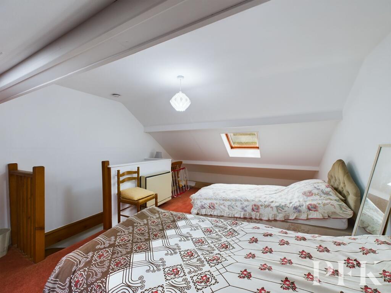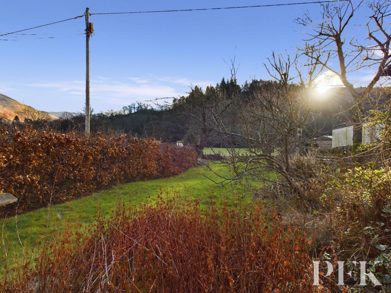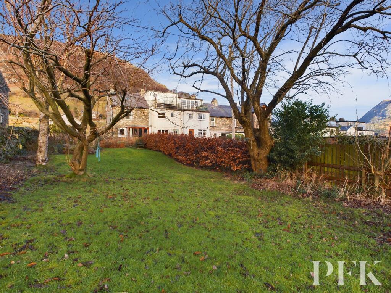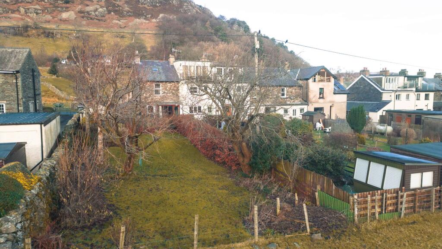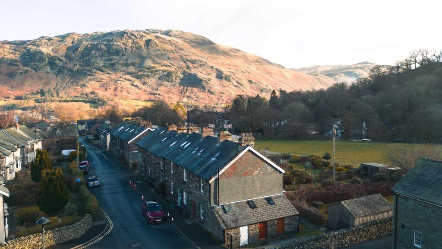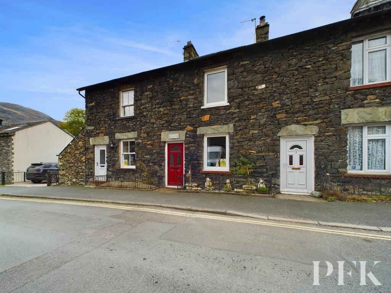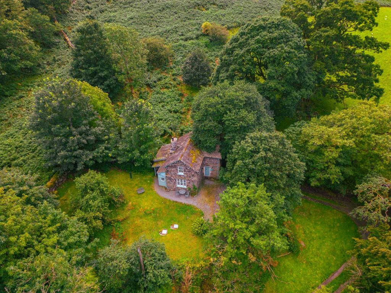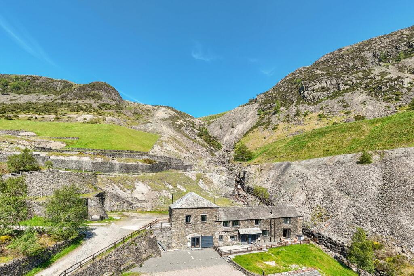Stybarrow Terrace, Glenridding, CA11
For Sale : GBP 395000
Details
Property Type
Character Property
Description
Property Details: • Type: Character Property • Tenure: N/A • Floor Area: N/A
Key Features: • Traditional 2 bed cottage • Well proportioned accommodation • Generous rear garden with substantial timber shed • Surrounded by breathtaking scenery • Council Tax: Band C • Tenure: freehold • EPC rating D
Location: • Nearest Station: N/A • Distance to Station: N/A
Agent Information: • Address: Devonshire Chambers, Devonshire Street, Penrith, CA11 7SS
Full Description: Presenting a charming and character filled 2 bed end of terrace cottage nestled in a picturesque setting, this traditional property offers a delightful retreat with well proportioned accommodation and serene surroundings. Ground floor accommodation briefly comprises a welcoming living space that exudes warmth and character, a rear aspect kitchen benefitting from a later extension which provides a delightful dining area enjoying an outlook over the garden and beyond, a three piece bathroom and an additional WC. To the first floor there are two bedrooms, one of which is generous in size, and to the second floor is a large attic room with Velux windows. Each room is designed to offer comfort and tranquility, making them ideal retreats at the end of a busy day.Externally, the property enjoys a large rear garden that offers ample space to enjoy the peaceful surroundings. Surrounded by stunning scenery, the garden provides a tranquil escape from the hustle and bustle of everyday life, making it the perfect spot for relaxation. The rear garden also benefits from a substantial timber shed offering valuable storage space or the potential for creative use such as a workshop or studio. The property's location further enhances its appeal, with the surrounding area offering a wealth of natural beauty and outdoor opportunities. Whether taking a leisurely stroll through the countryside or simply admiring the picturesque views, the setting of this property invites residents to immerse themselves in the serenity of their surroundings.In summary, this 2 bed end terraced character property combines traditional charm with modern convenience, providing a peaceful and inviting home in a beautiful setting, and offering a unique opportunity to embrace a lifestyle of comfort and tranquillity surrounded by breathtaking scenery.EPC Rating: DLiving Room3.77m x 3.34mAccessed via wood front door directly into the living room. An attractive front aspect reception room with multifuel stove set in a stone fireplace with slate hearth and mantel, cupboard housing the hot water cylinder, electric storage heater and doors leading to the bathroom and the inner hallway.Bathroom1.74m x 1.66mOriginally one of the outhouses for the property, the bathroom has been converted by the current owner and is fitted with a three piece suite comprising WC, wash hand basin and bath with electric shower over. Part tiled walls, wall mounted light with shaver point, extractor fan, wood flooring and Velux window.Inner HallwayWith stairs to the first floor and part glazed door giving access into the kitchen/diner.Kitchen/Diner2.3m x 4.12mAn L shaped room following an extension added by the current owner. The kitchen area comprises a range of freestanding units and open cabinetry, wall mounted shelving and fixed unit with stainless steel sink and drainer. Space for freestanding cooker and fridge, wood flooring, rear aspect window and sliding wooden door leading into a WC. The dining area has ample space for dining furniture, wood flooring and rear aspect windows and part glazed door enjoying views over the garden.WCFitted with wash hand basin and WC and door to understairs storage cupboard/area. Extractor fan. wood flooring.FIRST FLOOR LANDINGWith doors giving access to the first floor rooms.Bedroom 13.82m x 3.41mA good sized, front aspect double bedroom with electric storage heater.Bedroom 23.8m x 2.05mA good sized rear aspect bedroom enjoying lovely views over the garden. With staircase leading up to the attic room.Attic Room3.71m x 6.58mA generous attic space with electric storage heater and dual aspect Velux windows enjoying lovely views over the garden.ServicesMains electricity, water & drainage. Electric night storage heating and double glazing installed. Please note: The mention of any appliances/services within these particulars does not imply that they are in full and efficient working order.Please note the property is fully internally insulated, with all internal walls and attic roof insulated to a high level, making the cottage easy to heat and with good thermal comfort.Referral & Other PaymentsPFK work with preferred providers for certain services necessary for a house sale or purchase. Our providers price their products competitively, however you are under no obligation to use their services and may wish to compare them against other providers. Should you choose to utilise them PFK will receive a referral fee : Napthens LLP, Bendles LLP, Scott Duff & Co, Knights PLC, Newtons Ltd - completion of sale or purchase - £120 to £210 per transaction; Emma Harrison Financial Services – arrangement of mortgage & other products/insurances - average referral fee earned in 2023 was £222.00; M & G EPCs Ltd - EPC/Floorplan Referrals - EPC & Floorplan £35.00, EPC only £24.00, Floorplan only £6.00. All figures quoted are inclusive of VAT.DirectionsFrom Penrith, head west on the A66, and take the second turning at the Rheged roundabout on the A592, signposted Dalemain and Pooley Bridge. Follow the road to the T-junction by the side of the lake and turn right, signposted to Patterdale and Windermere. Continue on the road for approximately 7 miles into Glenridding, turning right into Greenside Road then left up the hill and Stybarrow Terrace can be found on the left.GardenTo the front of the property, there is onstreet parking and to the side is an area of common land where vehicles can be parked. To the rear is a substantial green oak, slate roofed shed which is fully insulated and ideal for use as an outdoor office, and a generous enclosed garden, mainly laid to lawn with shrubs and flower beds. There are two further outbuildings, former coal houses which adjoin the side of the property, but these are not owned by number 12, and the coal house for number 12 has been converted to the ground floor bathroom.BrochuresBrochure 1
Location
Address
Stybarrow Terrace, Glenridding, CA11
City
Glenridding
Features And Finishes
Traditional 2 bed cottage, Well proportioned accommodation, Generous rear garden with substantial timber shed, Surrounded by breathtaking scenery, Council Tax: Band C, Tenure: freehold, EPC rating D
Legal Notice
Our comprehensive database is populated by our meticulous research and analysis of public data. MirrorRealEstate strives for accuracy and we make every effort to verify the information. However, MirrorRealEstate is not liable for the use or misuse of the site's information. The information displayed on MirrorRealEstate.com is for reference only.
Related Homes
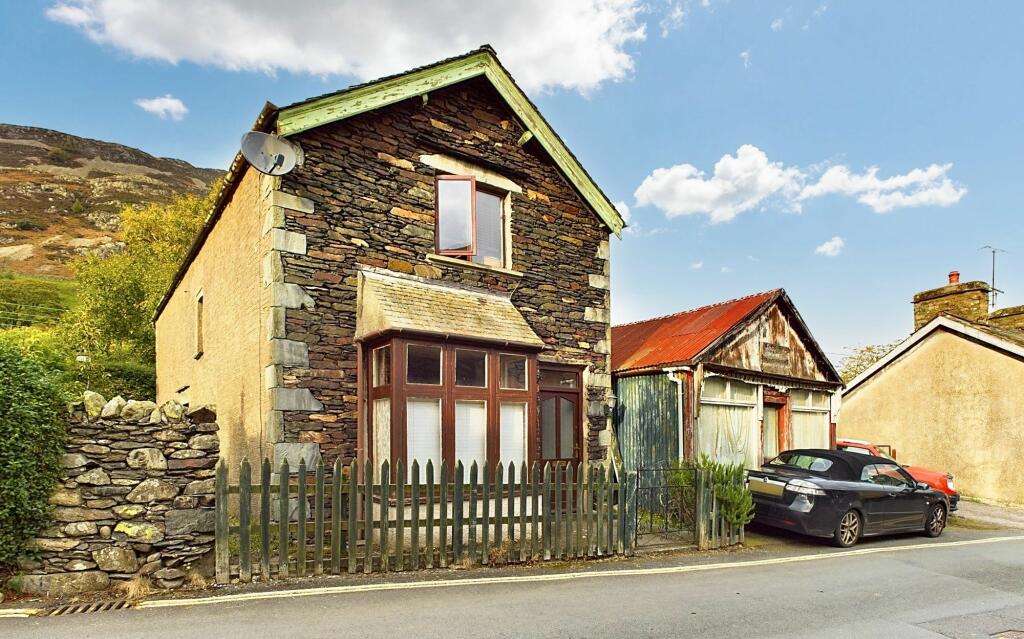

2322 158A ST SW, Edmonton, Alberta, T6W4L1 Edmonton AB CA
For Sale: CAD599,800

1010 RABBIT HILL RD SW 1, Edmonton, Alberta, T6W4G7 Edmonton AB CA
For Sale: CAD410,000

1247 163 ST SW, Edmonton, Alberta, T6W3K5 Edmonton AB CA
For Sale: CAD375,000

2341 158A ST SW, Edmonton, Alberta, T6W4L1 Edmonton AB CA
For Sale: CAD539,540

2464 GLENRIDDING BV SW, Edmonton, Alberta, T6W2T4 Edmonton AB CA
For Sale: CAD395,000

