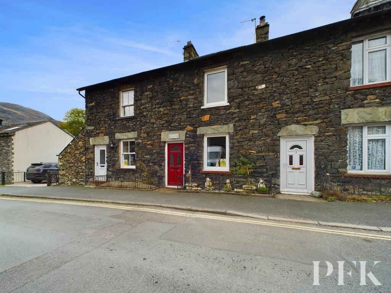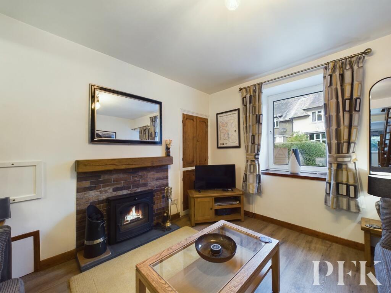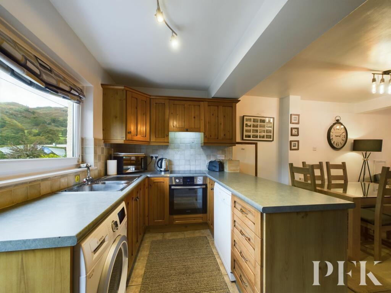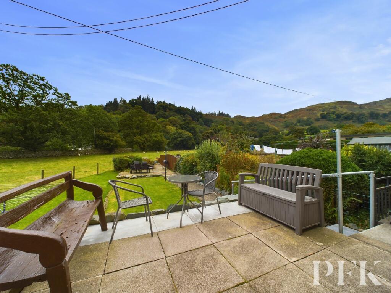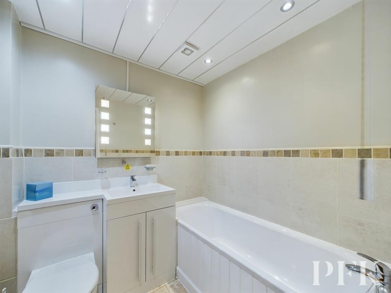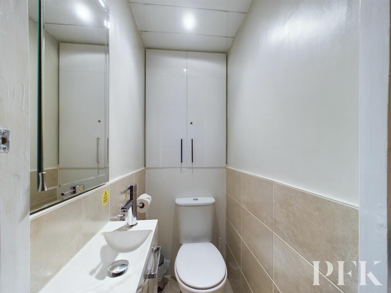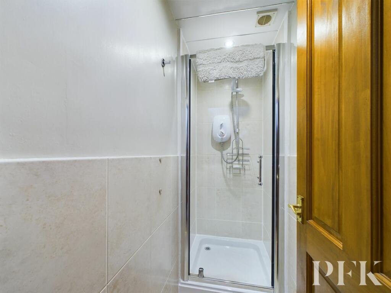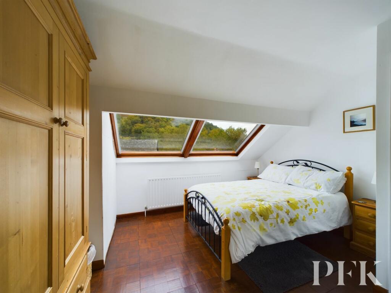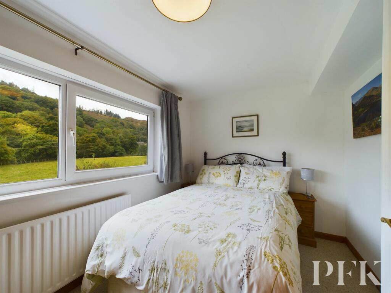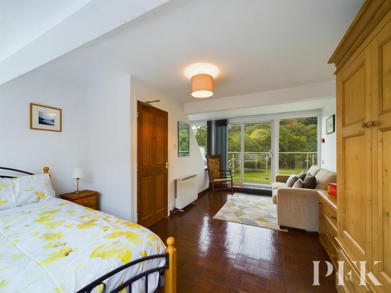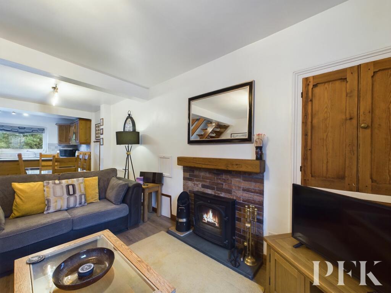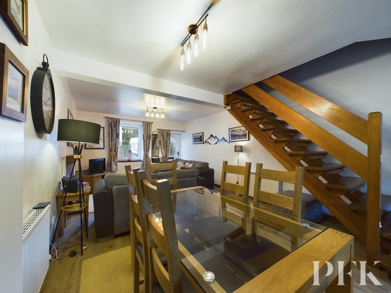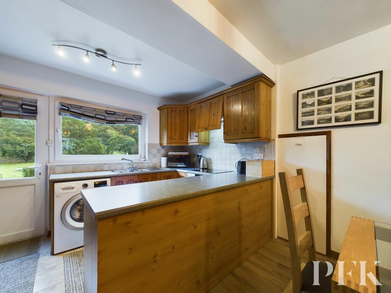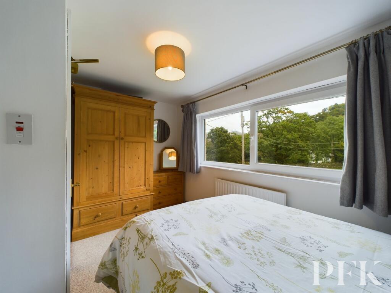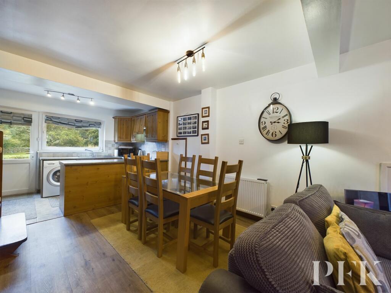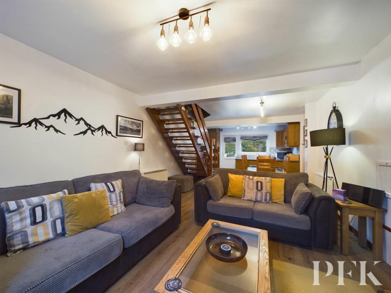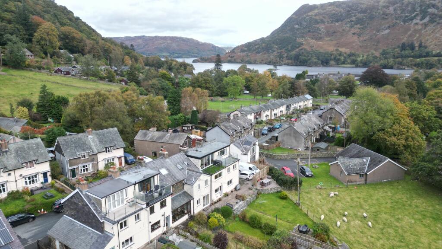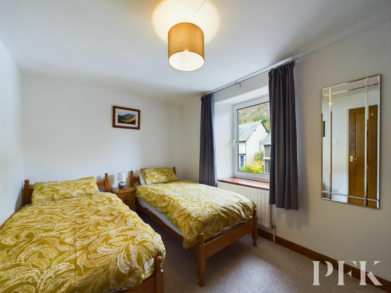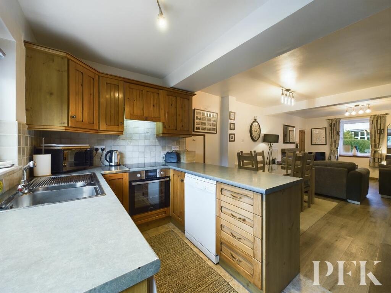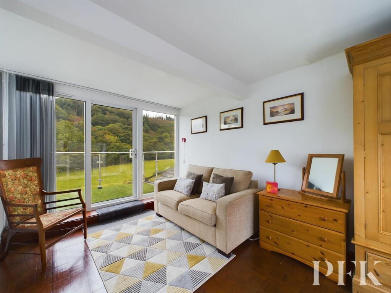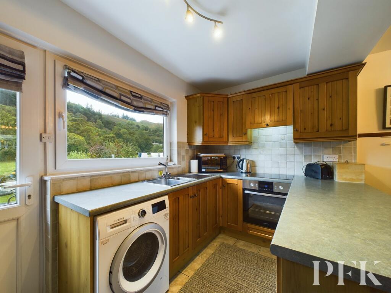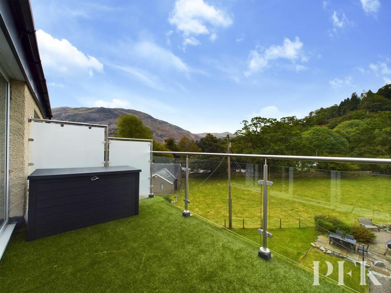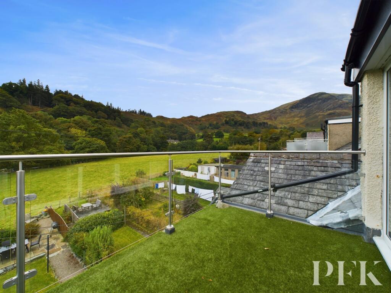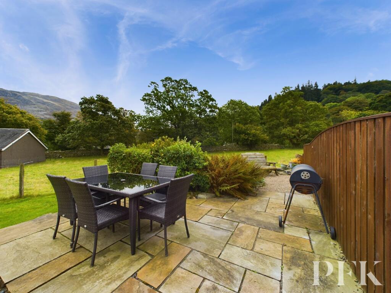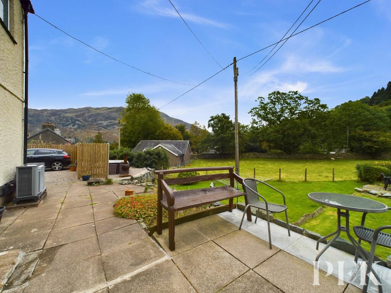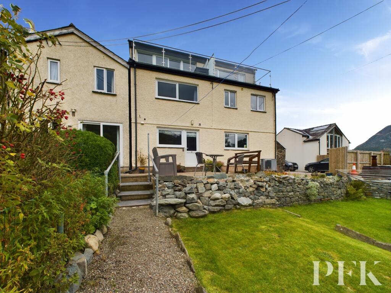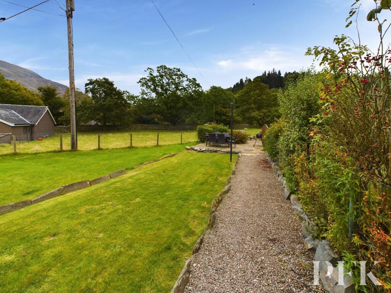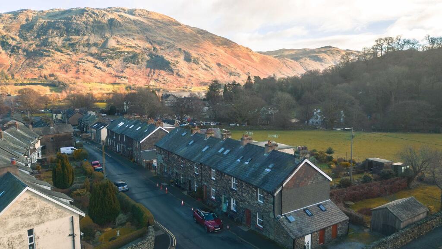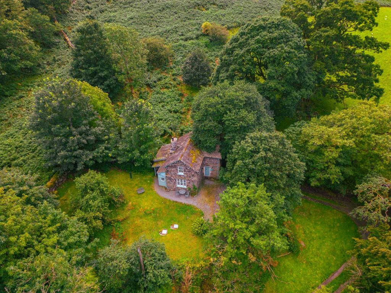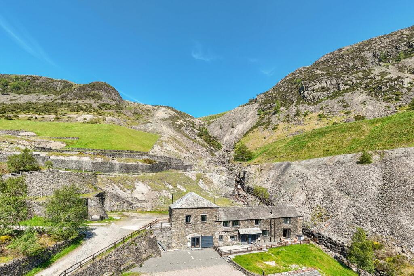Stybarrow Terrace, Glenridding, CA11
For Sale : GBP 489000
Details
Bed Rooms
3
Bath Rooms
2
Property Type
Terraced
Description
Property Details: • Type: Terraced • Tenure: N/A • Floor Area: N/A
Key Features: • Traditional terraced house • Open plan living/dining/kitchen • Balcony with lovely views • Garden & offroad parking • Council Tax: assessed for business use • Tenure: freehold • EPC rating F
Location: • Nearest Station: N/A • Distance to Station: N/A
Agent Information: • Address: Devonshire Chambers, Devonshire Street, Penrith, CA11 7SS
Full Description: This charming three bed terraced house is located in the picturesque village of Glenridding which lies at the foot of Lake Ullswater. This delightful home offers stunning views of the surrounding fells and whilst currently used as a holiday let, would make a perfect primary home.On entering the cottage, the bright and spacious open plan living/dining and kitchen offers the perfect place for relaxing or entertaining with well appointed kitchen appliances and ample storage. The large windows throughout the home flood the space with natural light and the property not only benefits from a family bathroom, there is also a separate shower room and cloakroom on the first floor. With three good sized bedrooms, the principal top floor studio bedroom has a stunning balcony with views of the idyllic surroundings and providing an excellent space for outside retreat. A pleasant lawned garden area to the rear with two separate patio areas is ideal for outside dining, taking advantage of the breathtaking views. There are also two outbuildings which are great for storage and two car parking spaces.Viewing is highly recommended to appreciate the accommodation on offer and is being sold with no forward chain.EPC Rating: FOpen plan Living/Dining/Kitchen8.93m x 3.9mA bright and spacious open plan room accessed via part glazed UPVC door.
The living area has a feature fireplace with slate hearth and wood mantel, housing a multifuel stove (with back boiler), original built in cupboard, storage heater, wood flooring and front aspect window.
The dining area has ample space to accommodate a six person dining table, radiator, wood flooring and open wood staircase to the first floor.
The kitchen is fitted with a range of wood wall and base units with complementary work surfacing, incorporating 1.5 bowl stainless steel sink and drainer unit with mixer tap and tiled splashbacks. Integrated electric oven with hob and extractor over, space for full height fridge freezer, plumbing for dishwasher and washing machine. Coat pegs, radiator, tiled flooring, large window overlooking the rear garden towards the Lakeland fells and part glazed UPVC door out to the rear.LandingWith stairs to the second floor, storage heater and doors to the first floor rooms.Bedroom 22.57m x 8.37mA front aspect double bedroom with radiator and enjoying attractive viewsCloakroom0.82m x 1.2mFitted with WC, and wash hand basin set in a vanity unit with mirror over. Built in storage cupboard, panelled ceiling, inset ceiling spotlight, part tiled walls and tiled flooring.Bathroom1.96m x 1.82mFitted with a three piece suite comprising panelled bath, concealed cistern WC and wash hand basin in vanity unit with illuminated mirror and shaver socket over. Panelled ceiling, part tiled walls and tiled flooring, recessed ceiling spotlights, extractor fan and vertical heated chrome towel rail.Shower Room0.83m x 1.83mFitted with a tiled shower cubicle with Mira electric shower, extractor fan, panelled ceiling with inset spotlights, part tiled walls and tiled flooring.Bedroom 31.99m x 3.91mA rear aspect double bedroom with radiator and large picture window enjoying views towards the Lakeland fells.Bedroom 1 - Principal Bedroom5.89m x 3.75mA principal, studio bedroom with twin Velux windows to the front enjoying lovely Lakeland views. A superb bright space, the room also benefits from UPVC sliding patio doors to the rear, leading out onto a glass fronted balcony with artificial grass flooring, enjoying attractive views towards the Lakeland fells and creating an ideal space for sitting out and enjoying the surrounding countryside.Tenure & EPCThe tenure is freehold. The EPC rating is F.Referral & Other PaymentsPFK work with preferred providers for certain services necessary for a house sale or purchase. Our providers price their products competitively, however you are under no obligation to use their services and may wish to compare them against other providers. Should you choose to utilise them PFK will receive a referral fee : Napthens LLP, Bendles LLP, Scott Duff & Co, Knights PLC, Newtons Ltd - completion of sale or purchase - £120 to £210 per transaction; Emma Harrison Financial Services – arrangement of mortgage & other products/insurances - average referral fee earned in 2023 was £222.00; M & G EPCs Ltd - EPC/Floorplan Referrals - EPC & Floorplan £35.00, EPC only £24.00, Floorplan only £6.00. All figures quoted are inclusive of VAT.ServicesMains electricity, water and drainage. Heating is by way of storage heaters and radiators (fuelled from the back boiler). Double glazing installed throughout. Please note: The mention of any appliances/services within these particulars does not imply that they are in full and efficient working order.DirectionsFrom Penrith, head west on the A66, and take the second turning at the Rheged roundabout on the A592, signposted Dalemain and Pooley Bridge. Follow the road to the T-junction by the side of the lake and turn right, signposted to Patterdale and Windermere. Continue on the road for approximately 7 miles into Glenridding, turning right into Greenside Road then left up the hill and Stybarrow Terrace can be found on the left.GardenTo the rear of the property, there is a lawned garden with two patio areas enjoying attractive views over open countryside towards the Lakeland fells. There are two outbuilding, that are great for storageBrochuresBrochure 1
Location
Address
Stybarrow Terrace, Glenridding, CA11
City
Glenridding
Features And Finishes
Traditional terraced house, Open plan living/dining/kitchen, Balcony with lovely views, Garden & offroad parking, Council Tax: assessed for business use, Tenure: freehold, EPC rating F
Legal Notice
Our comprehensive database is populated by our meticulous research and analysis of public data. MirrorRealEstate strives for accuracy and we make every effort to verify the information. However, MirrorRealEstate is not liable for the use or misuse of the site's information. The information displayed on MirrorRealEstate.com is for reference only.
Related Homes
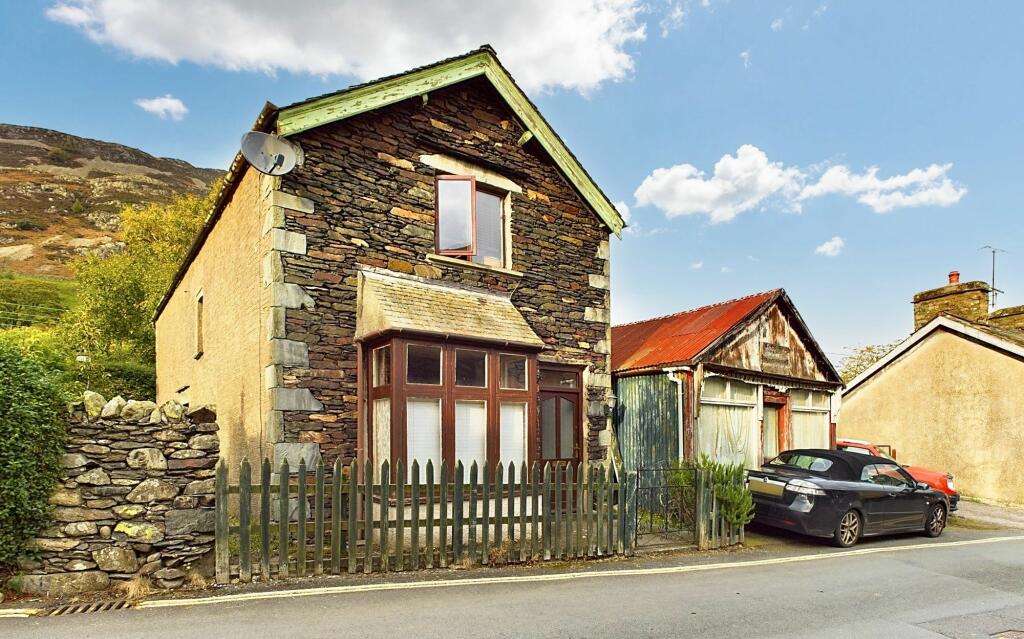

2322 158A ST SW, Edmonton, Alberta, T6W4L1 Edmonton AB CA
For Sale: CAD599,800

1010 RABBIT HILL RD SW 1, Edmonton, Alberta, T6W4G7 Edmonton AB CA
For Sale: CAD410,000

1247 163 ST SW, Edmonton, Alberta, T6W3K5 Edmonton AB CA
For Sale: CAD375,000

2341 158A ST SW, Edmonton, Alberta, T6W4L1 Edmonton AB CA
For Sale: CAD539,540

2464 GLENRIDDING BV SW, Edmonton, Alberta, T6W2T4 Edmonton AB CA
For Sale: CAD395,000

