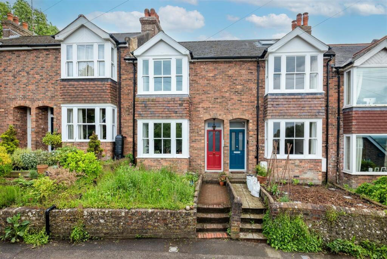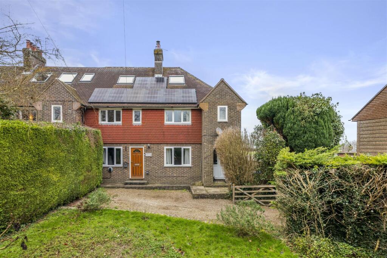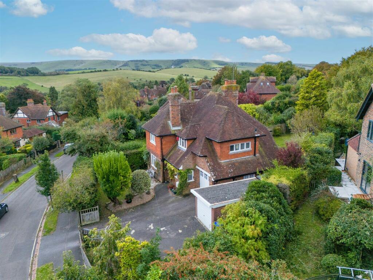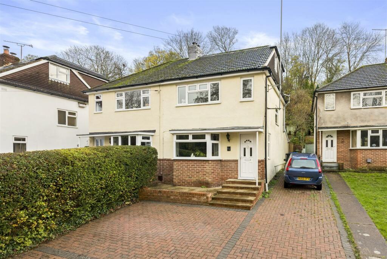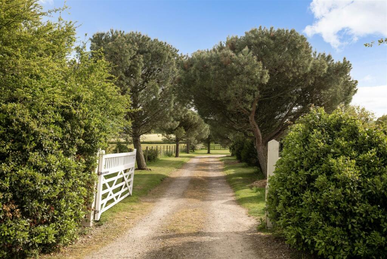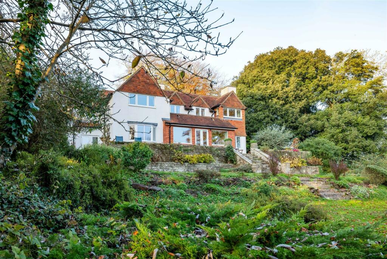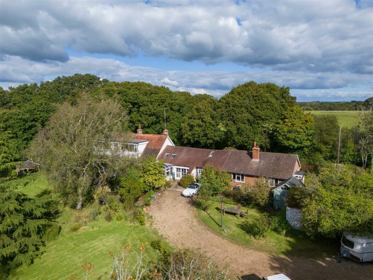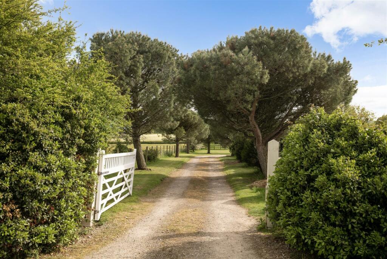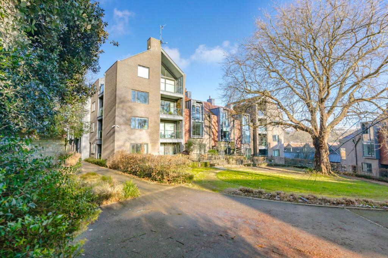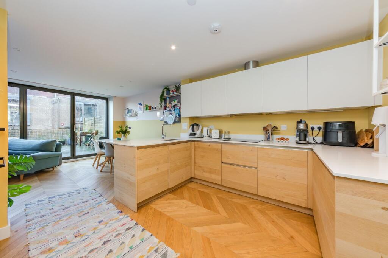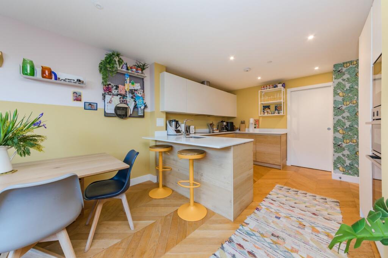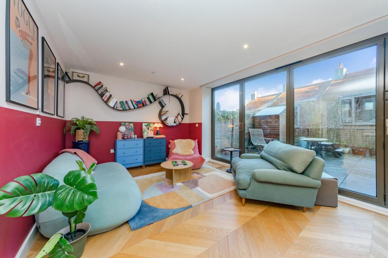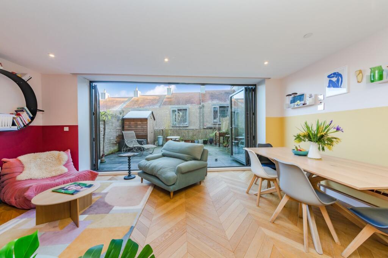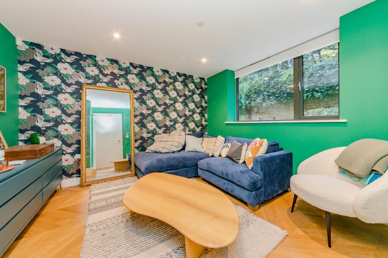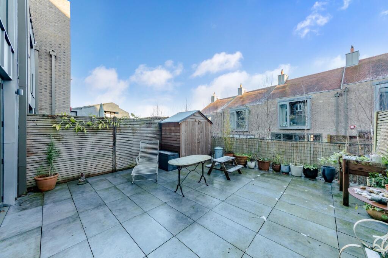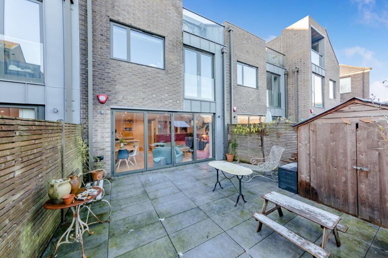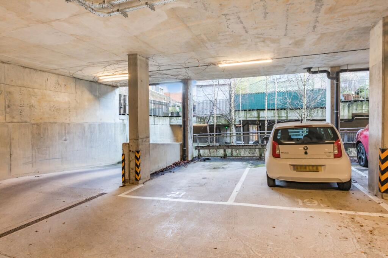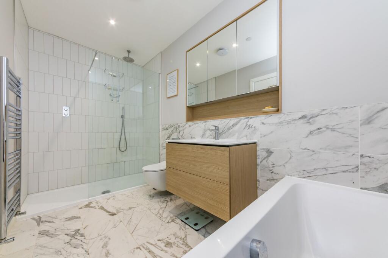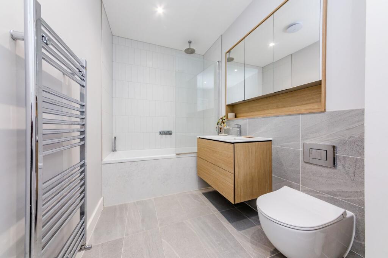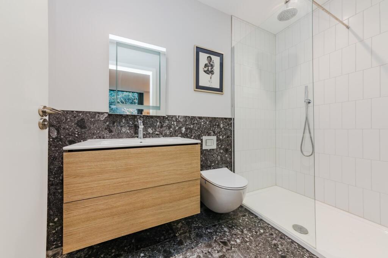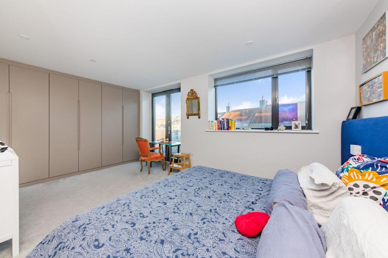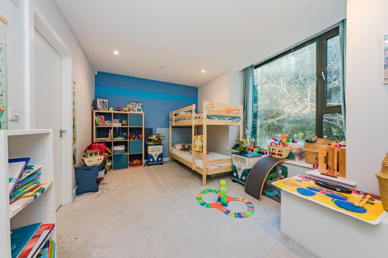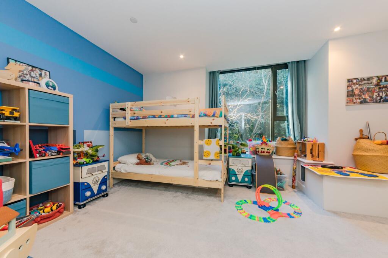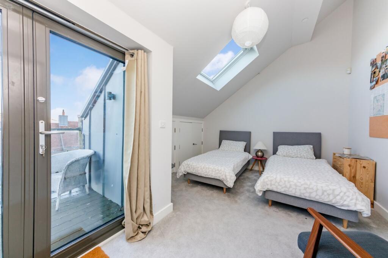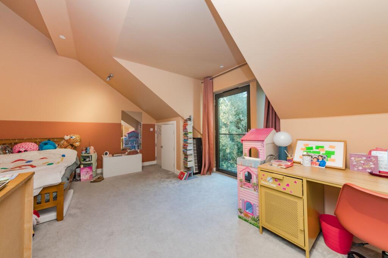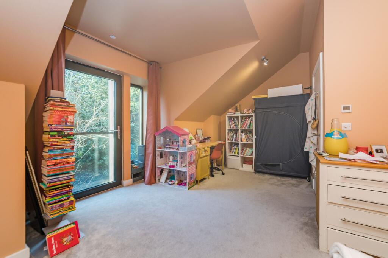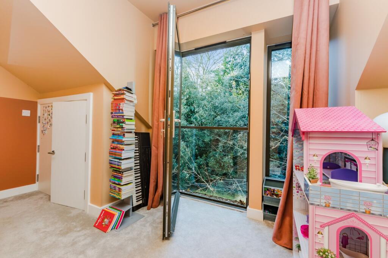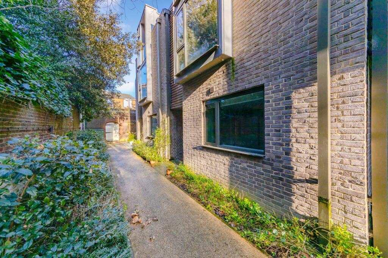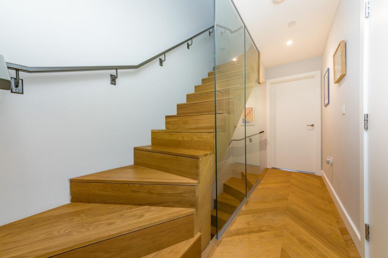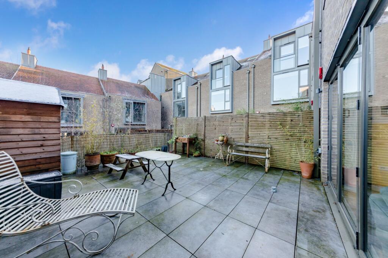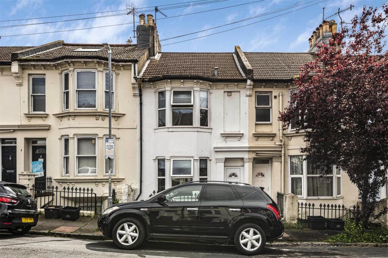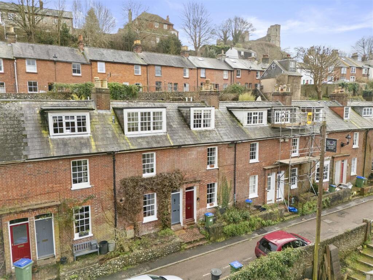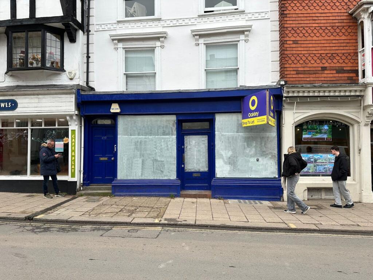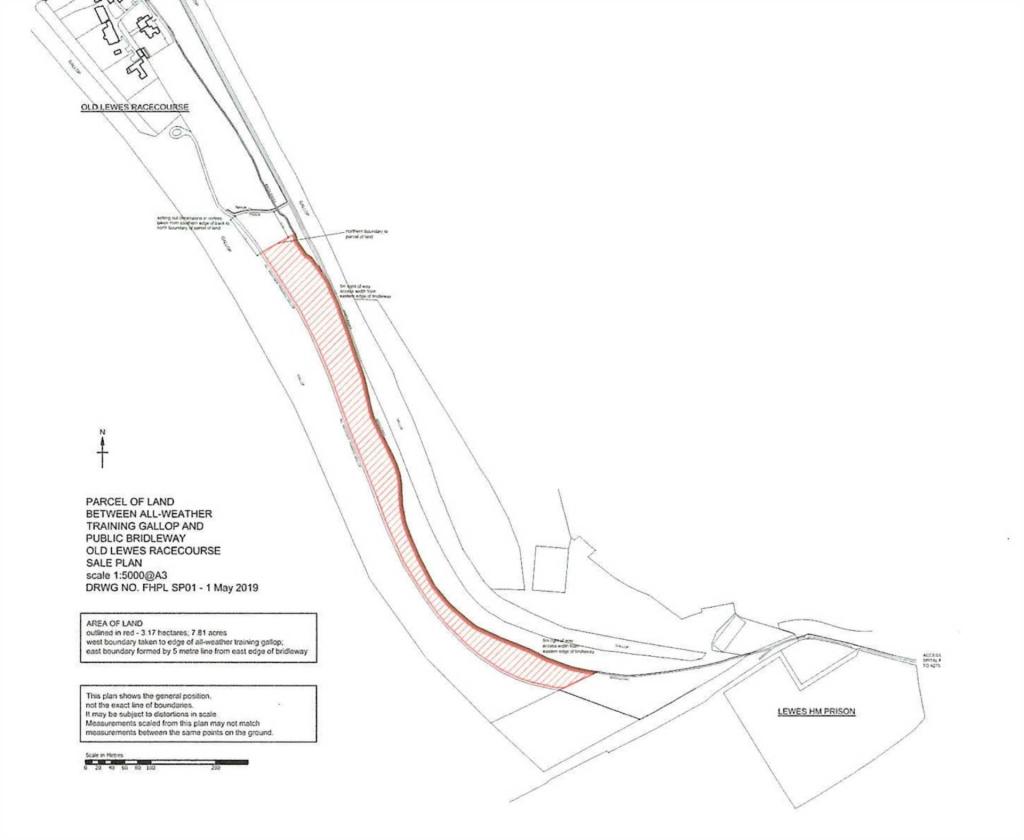Styles Field, Lewes, BN7
For Sale : GBP 975000
Details
Bed Rooms
4
Bath Rooms
3
Property Type
Terraced
Description
Property Details: • Type: Terraced • Tenure: N/A • Floor Area: N/A
Key Features: • TOWN CENTRE LOCATION AWAY FROM PASSING TRAFFIC • SECURE ALLOCATED PARKING SPACE • 4 DOUBLE BEDROOMS • 2 ENSUITE BATHROOMS • FURTHER FAMILY BATHROOM • OPEN PLAN LIVING, KITCHEN, DINING ROOM • FURTHER SITTING ROOM • MODERN ARCHITECTURAL FEATURES • FAR REACHING VIEWS • COURTYARD GARDEN
Location: • Nearest Station: N/A • Distance to Station: N/A
Agent Information: • Address: 178 High Street, Lewes, BN7 1YE
Full Description: A great opportunity to purchase an extremely well presented 4 Double Bedroom property with secure Parking, located in the heart of Lewes Town Centre but away from passing traffic.The 1,700 sq ft property boasts a number of modern architectural features including a modern take on bay windows, vaulted ceilings terraces and a juliet balcony, and a gorgeous oak and glass staircase.Constructed just 5 years ago the home offers flexible and adaptable accommodation perfect for modern family living.The ground floor is presented with a fantastic 25ft open plan Living Kitchen Day Room with bi-fold doors to the garden, a further separate Living Room and a ground floor Cloakroom.To the first floor we find the principal bedroom with Downland Views and a gorgeous and sizable EnSuite Bathroom. A useful Laundry Cupboard and a further Double Bedroom with a modern bay window with window seat and Modern EnSuite Shower Room.To the second floor there is a beautiful Bathroom and 2 Double Bedrooms both with Vaulted Ceilings, and one with a Terrace with far reaching Views.Entrance Hall- An impressive entrance with an oversized front door and floor to ceiling window. An oak built staircase with glass panels and clever storage under highlights the quality found throughout.Cloakroom- Modern suite comprising of wc and wash hand basin. Herringbone wood floor.Sitting Room- Herringbone wood floors and window to the front. Recessed spotlights and door to;Open Plan Living, Kitchen Day Room- Measuring an enviable 21’5 x 18’3 and featuring a gorgeous herringbone wood floor.Kitchen- Modern fitted kitchen finished in a wood look finish and complimented by white wall cabinets. The kitchen incorporates a breakfast bar and is completely open plan to the Living, Dining Area.Living, Dining Area- Tri-Fold doors fill the space with an abundance of natural light and provide uninterrupted views and access to the garden.First Floor Landing- Featuring floor to ceiling glass panels over the oak built staircase. Laundry Cupboard with double doors.Bedroom 1- A generously sized double bedroom with far reaching views over the historic townscape and South Downs. Bespoke made wardrobes. Double doors open to a Juliet Balcony making the most of the views and internal door to;EnSuite- A gorgeous bathroom suite comprising of a deep fill bath, separate oversized shower enclosure with rainfall shower head and fixed glass screen. Wc and wash hand basin set into a vanity unit. Modern marble look tiled walls and floor.Bedroom 2- Another generously sized double bedroom with a modern take on a bay window with impressive floor to ceiling windows and window seat.EnSuite- A beautiful shower room featuring an oversized shower with rainfall shower head, wc and wash hand basin set into a vanity unit.Second Floor Landing- Herringbone wood floor and painted doors to principal rooms. Linen Cupboard. Roof window and glass balustrade over stairs.Bedroom 3- A generous double bedroomboasting a balcony with far reaching views over rooftops to the South Downs. Vaulted ceiling with further roof window. Fitted wardrobes.Bedroom 4- Another generous double bedroomfeaturing a juliet balcony to the front. Vaulted ceiling and fitted wardrobe.Bathroom- A beautiful bathroom comprising of a bath with shower over with rainfall shower head. WC and wash hand basin set into a vanity unit all complimented by modern soft grey tiled walls and floor. OUTSIDEParking – Secure underground allocated parking space with further guest parking and electric car charge points.Rear Garden- In our opinion a good sized and levelled paved terrace enclosed by modern fenced boundaries.Styles Field is an exclusive modern development constructed just 5 years ago.Located in the heart of Lewes town centre but away from passing traffic the development boasts direct access to Lewes High Street via a quintessential Lewes twitten. The green and leafy development is a pleasant contrast to the hustle and bustle of the nearby High Street and features communal facilities including green spaces, bins stores and secure underground parking with electric car charge points.The High Street is moment away with the Mainline Railway Station just a little further which offers regular direct services to Brighton, London and Gatwick.The property is also within easy walking distance of several popular primary schools, including, Southover and Western Road, with Priory Secondary School, South Downs Collage, and Lewes Old Grammar School also within walking distance. Lewes town centre boasts an array of shops, restaurants and public houses along with many antique centres, The Depot Cinema, Leisure Centre, and also the Pells open air swimming pool.Lewes is proud to be home to a number of clubs, including football, rugby, golf, tennis, cricket, stoolball, cycling and athletics to name a few. Tenure – FreeholdResidents Association Charge which includes buildings insurance- £4,553.15 per annumGas central Heating – Modern Double Glazing – Building WarrantyEPC Rating – BCouncil Tax Band – F EPC Rating: BParking - Secure gatedBrochuresBrochure 1
Location
Address
Styles Field, Lewes, BN7
City
Lewes
Features And Finishes
TOWN CENTRE LOCATION AWAY FROM PASSING TRAFFIC, SECURE ALLOCATED PARKING SPACE, 4 DOUBLE BEDROOMS, 2 ENSUITE BATHROOMS, FURTHER FAMILY BATHROOM, OPEN PLAN LIVING, KITCHEN, DINING ROOM, FURTHER SITTING ROOM, MODERN ARCHITECTURAL FEATURES, FAR REACHING VIEWS, COURTYARD GARDEN
Legal Notice
Our comprehensive database is populated by our meticulous research and analysis of public data. MirrorRealEstate strives for accuracy and we make every effort to verify the information. However, MirrorRealEstate is not liable for the use or misuse of the site's information. The information displayed on MirrorRealEstate.com is for reference only.
Real Estate Broker
Mansell McTaggart, Lewes
Brokerage
Mansell McTaggart, Lewes
Profile Brokerage WebsiteTop Tags
4 DOUBLE BEDROOMS 2 ENSUITE BATHROOMS OPEN PLAN LIVING KITCHENLikes
0
Views
11
Related Homes
