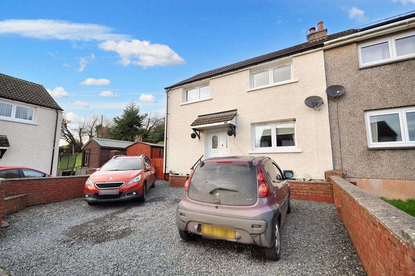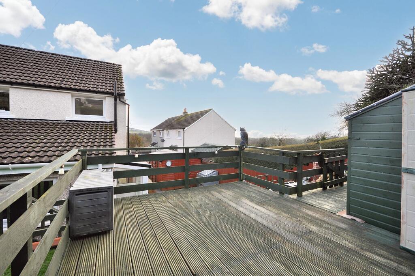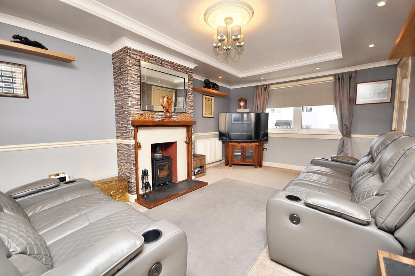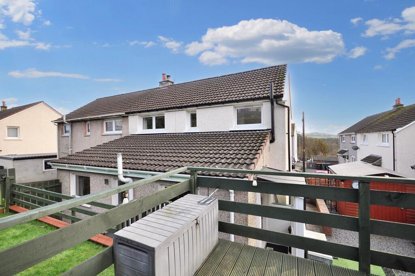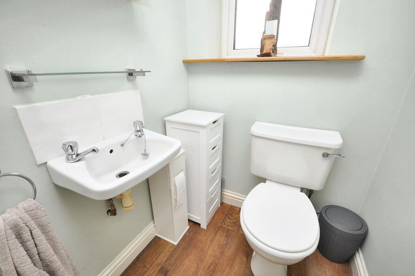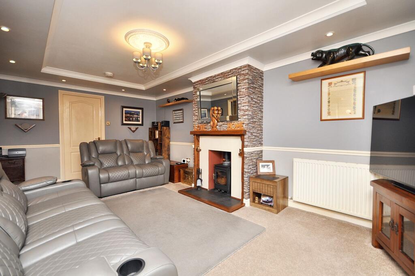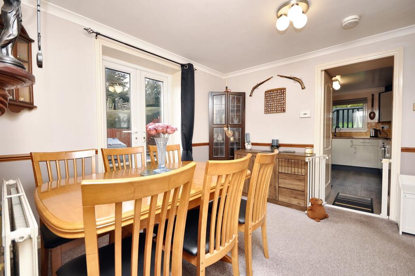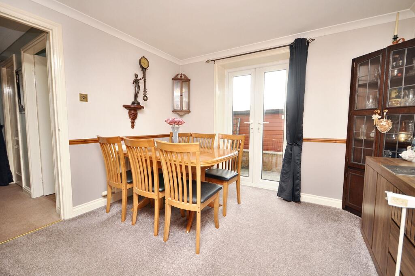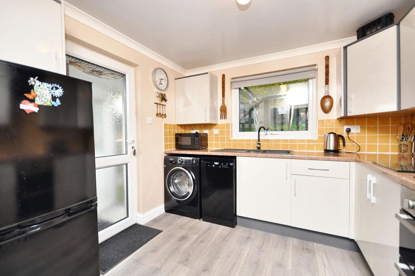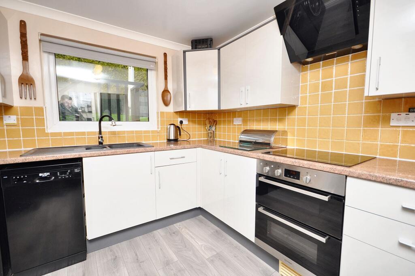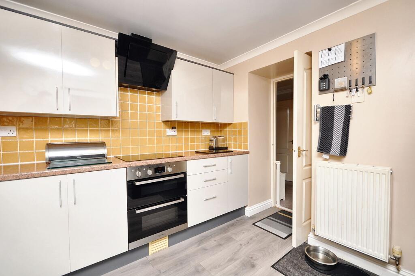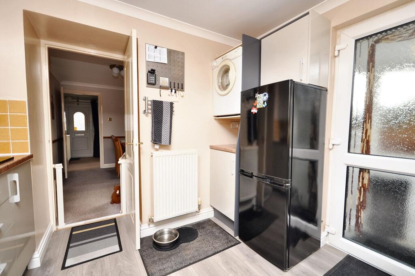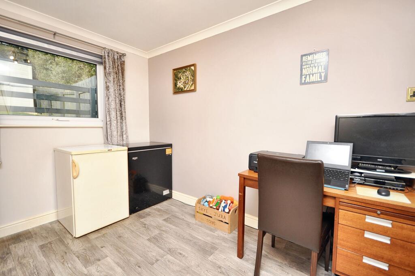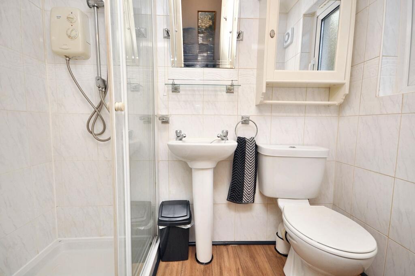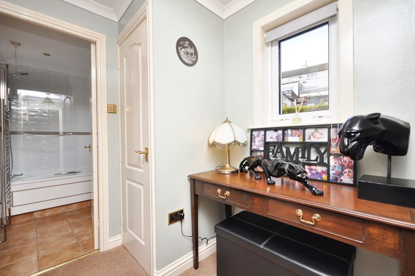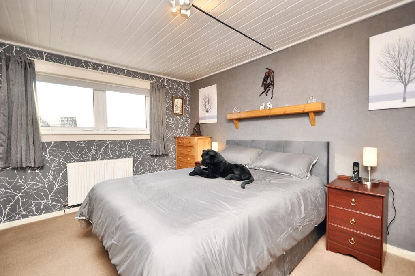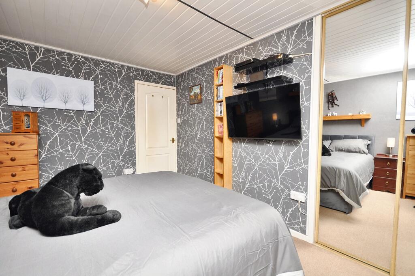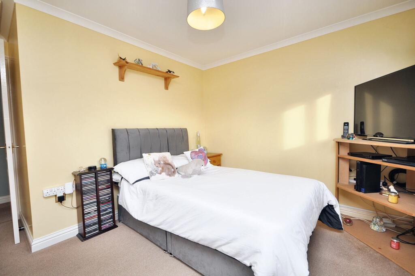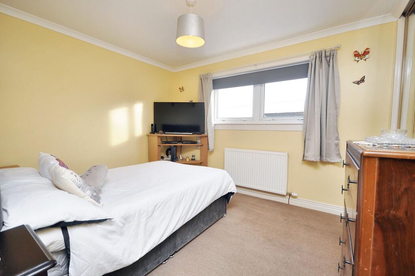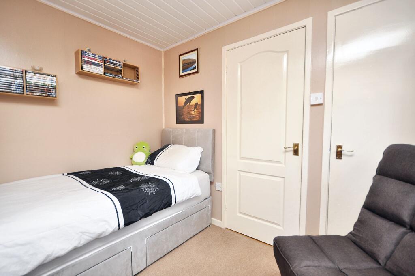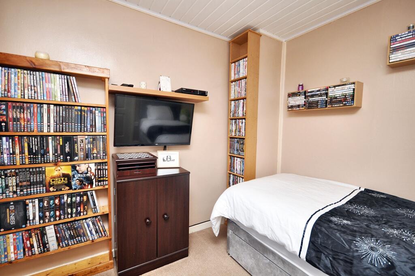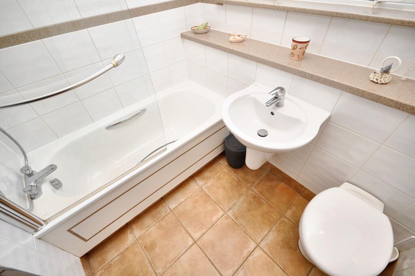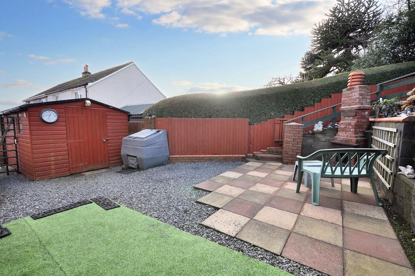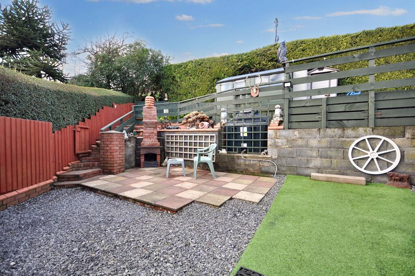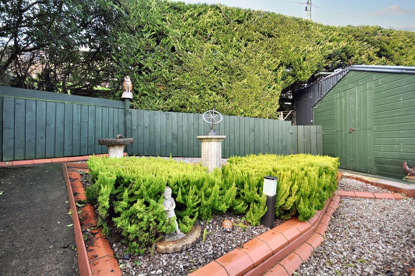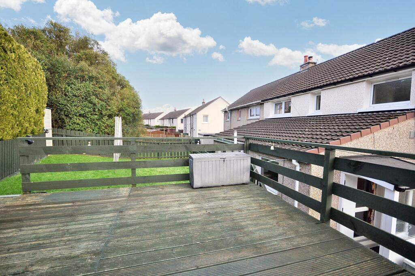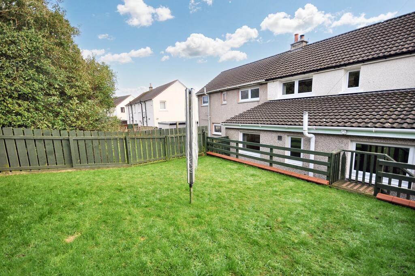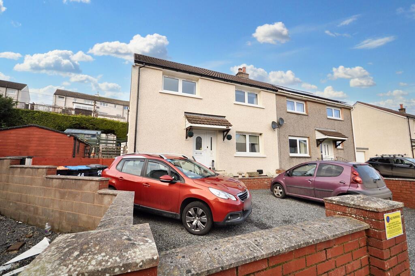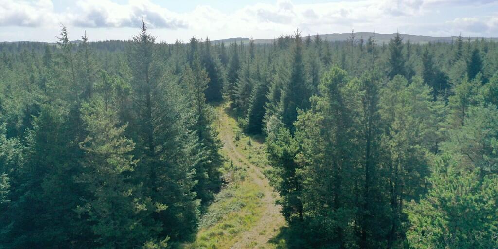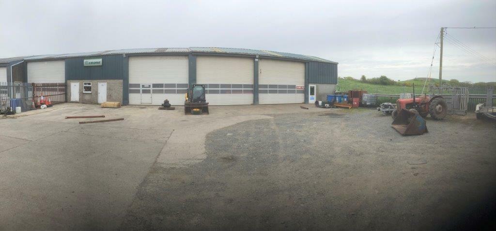Sun Street, Glenluce, DG8
For Sale : GBP 125000
Details
Bed Rooms
4
Bath Rooms
2
Property Type
Semi-Detached
Description
Property Details: • Type: Semi-Detached • Tenure: N/A • Floor Area: N/A
Key Features: • Ideal first time purchase • Extension to rear • Garden recently landscaped • Ample off road parking • Ground floor bedroom with en-suite • Oil fired central heating • Full UPVC double glazing
Location: • Nearest Station: N/A • Distance to Station: N/A
Agent Information: • Address: Charlotte Street, Stranraer, DG9 7ED
Full Description: Gracing the market is this charming 4-bedroom semi-detached house, presenting an ideal opportunity for a first-time purchase. Boasting a tasteful extension to the rear, this property offers a unique blend of modern comfort and traditional charm. The recently landscaped garden provides a serene oasis, featuring ample off-road parking, a ground floor bedroom with en-suite, and the convenience of oil-fired central heating and full UPVC double glazing, ensuring year-round comfort and efficiency.Step outside to uncover the delightful outside space of this property, where generous-sized, fully landscaped garden grounds beckon with concrete pathways, gravel and planting borders, and wooden decking offering panoramic views over rolling countryside and the glistening coast. A meticulously maintained lawn area complements the two garden sheds, perfect for storage and outdoor hobbies. The gravel driveway at the front of the property accommodates parking for three cars, completing this idyllic retreat for those seeking tranquillity and comfort in a picturesque setting.EPC Rating: DHallway2.45m x 1.89mFront entrance to property providing full access to ground floor accommodation as well as stairs providing access to upper level accommodation.Lounge5.65m x 3.55mSpacious lounge to front of property with central heating radiator and double glazed window front. TV point as well as original cornice work with feature spotlights. Access to rear extension also. Added benefit of multi-fuel burning stove.WCGround floor WC comprising of separate toilet and WHB as well as double glazed window.Dining room3.87m x 3.2mGenerous sized dining room located off of lounge as well as access to kitchen. French doors granting access to side patio area as well as central heating radiator.KitchenSpacious kitchen to rear of property access off of dining room with both floor and wall mounted units. Integrated electric hob and fan oven as well as extractor fan. Composite sink with mixer tap, plumbing for washing machine as well as double glazed window providing rear outlook and access to rear porch leading to outside access.PorchRear porch accessed off of kitchen providing outside access to rear garden.Bedroom/ officeRear extension comprising off ground floor bedroom, currently used as an office with double glazed window, access to ensuite shower room also as well as central heating radiator. Built in storage also.EnsuiteGround floor ensuite shower room accessed off of ground floor bedroom to rear of property comprising of walk in shower cubicle with electric shower, separate toilet and WHB. Double glazed window and tiled walls.LandingOpen landing providing access to upper level accommodation with double glazed window providing rear outlook as well as bult in storage.Bedroom 13.87m x 3.84mSpacious double bedroom on upper floor with central heating radiator, double glazed window and built in storage.Bedroom 23.87m x 3.38mDouble bedroom on upper level with double glazed window and central heating radiator. Built in storage also.Bedroom 32.8m x 2.47mBedroom towards rear of property on upper level with double glazed window providing rear outlook as well as central heating radiator and built in storage.Bathroom2.02m x 1.78mSpacious bathroom on upper level with shower over bath, separate toilet and WHB as well as double glazed window and heated towel rack.GardenGenerous sized, fully landscaped garden grounds comprising of concrete pathways, gravel and planting borders, wooden decking providing open views over countryside and coast. Maintained lawn area and two garden sheds.DisclaimerAlthough prepared with care and believed to be correct, these particulars are not guaranteed and will not form part of any contract. Purchasers should satisfy themselves as to all points. Where dimensions are quoted, they are approximate only. Heritable systems and appliances are untested and sold as seen and no warranty is given. Prospective purchasers should make their own investigations and enquiries.The photographs used are for the purpose of illustration and may demonstrate only the surroundings. They are not, therefore, to be taken as an accurate indication of the extent of the property. Also, it should not be assumed that the photographs are taken from within the boundaries of the property, or show what is included in the sale. Your home is at risk if you do not keep up repayments on a mortgage or other loan secured on it.
Location
Address
Sun Street, Glenluce, DG8
City
Glenluce
Features And Finishes
Ideal first time purchase, Extension to rear, Garden recently landscaped, Ample off road parking, Ground floor bedroom with en-suite, Oil fired central heating, Full UPVC double glazing
Legal Notice
Our comprehensive database is populated by our meticulous research and analysis of public data. MirrorRealEstate strives for accuracy and we make every effort to verify the information. However, MirrorRealEstate is not liable for the use or misuse of the site's information. The information displayed on MirrorRealEstate.com is for reference only.
Real Estate Broker
South West Property Centre, Stranraer
Brokerage
South West Property Centre, Stranraer
Profile Brokerage WebsiteTop Tags
Extension to rearLikes
0
Views
15
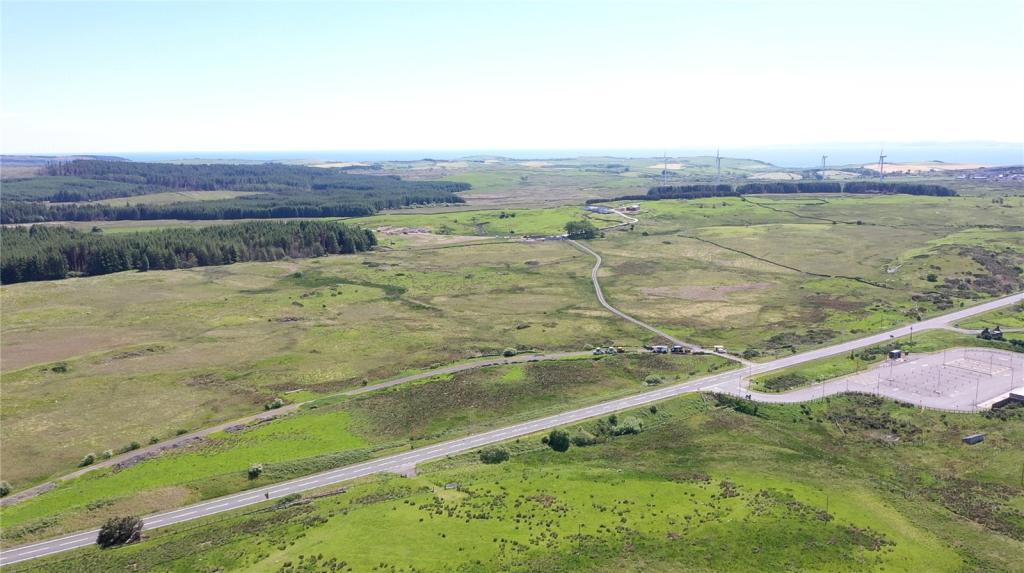
Lot 2 - South Dervaird Lands, Carscreugh Farm, Glenluce, Wigtownshire, DG8
For Sale - GBP 285,000
View Home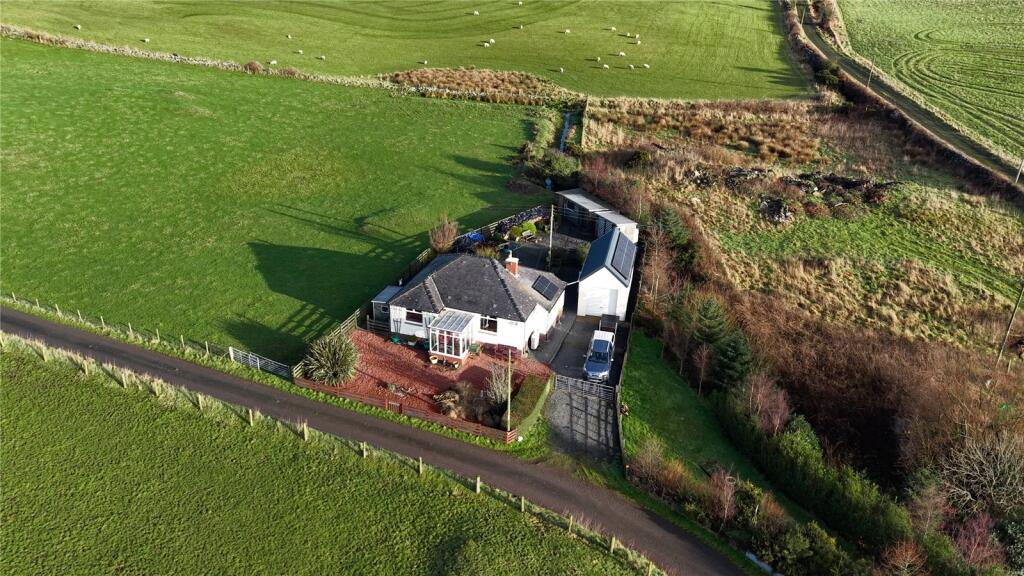
5 Balcarry Holdings, Glenluce, Newton Stewart, Dumfries and Galloway, DG8
For Sale - GBP 220,000
View HomeRelated Homes
No related homes found.
