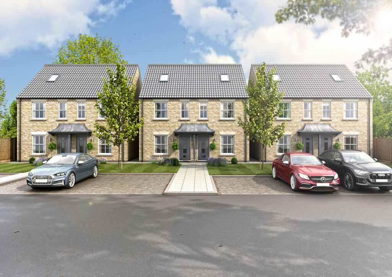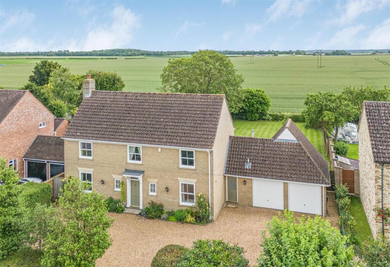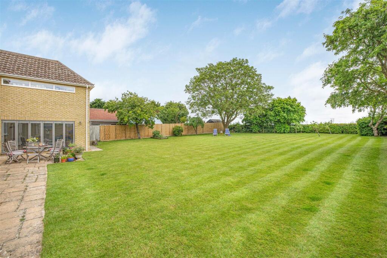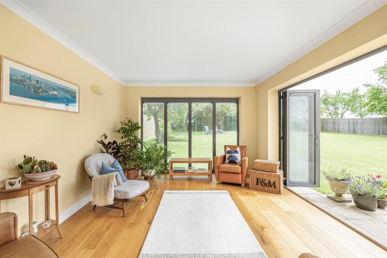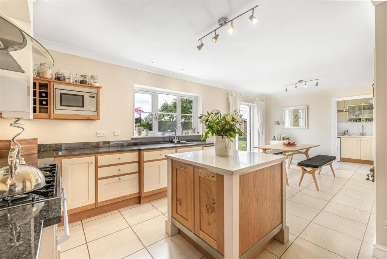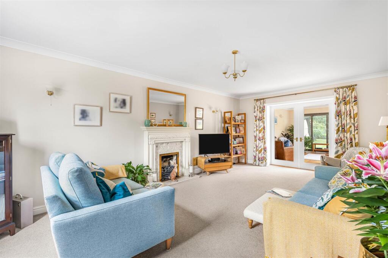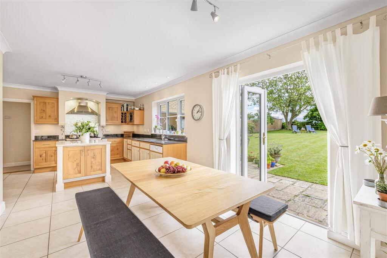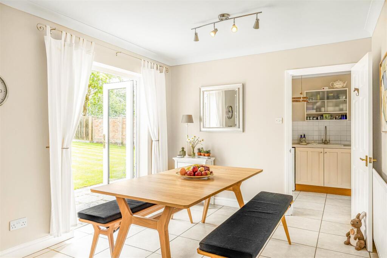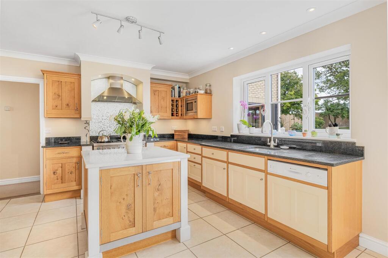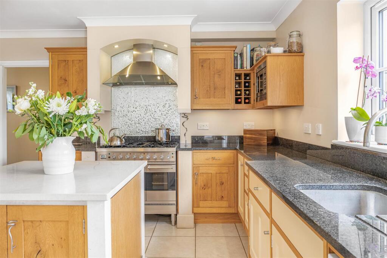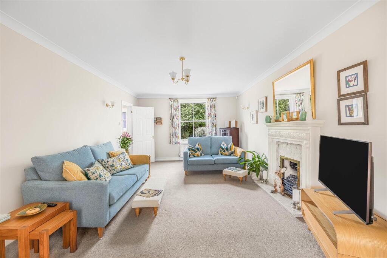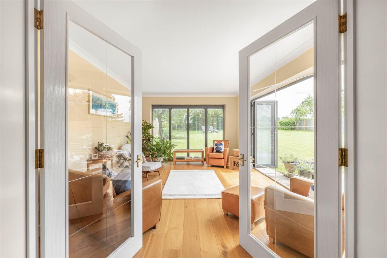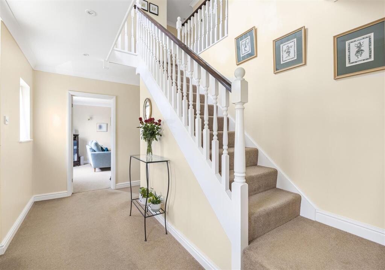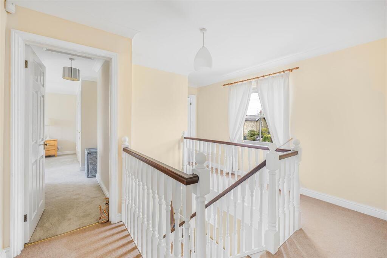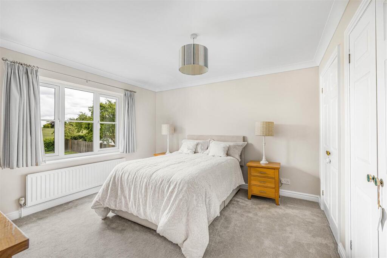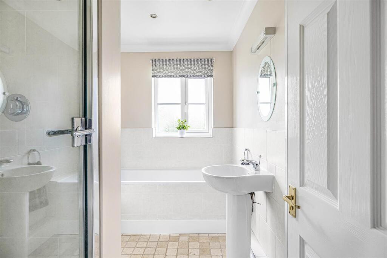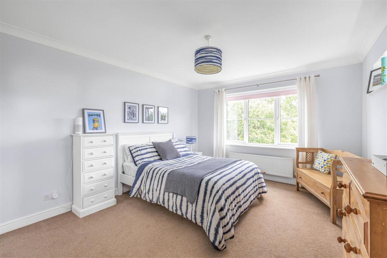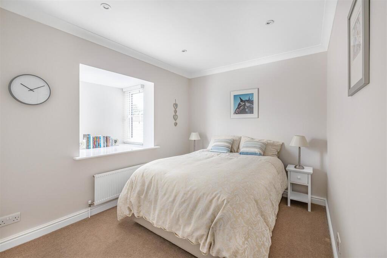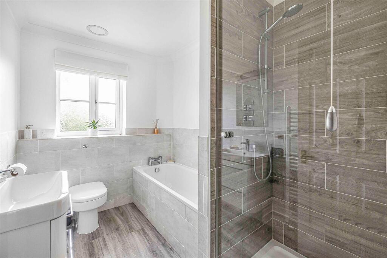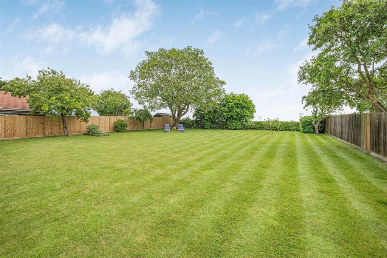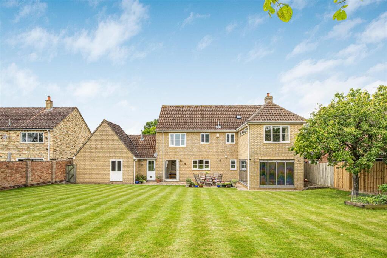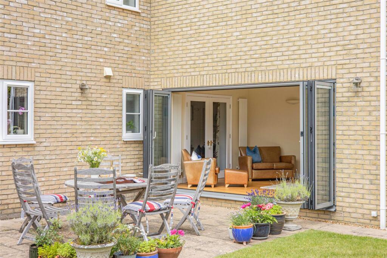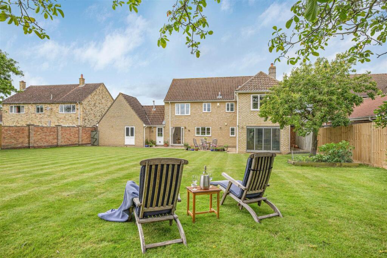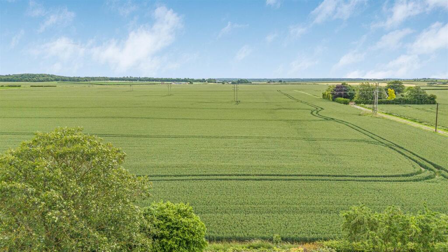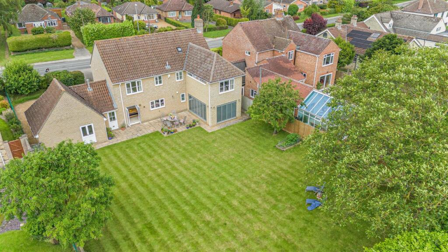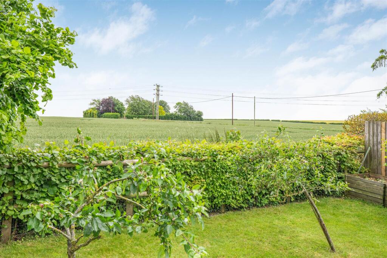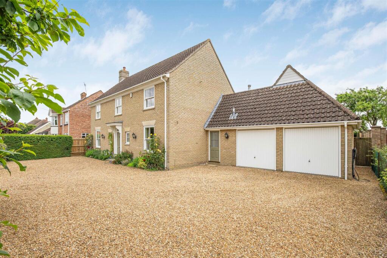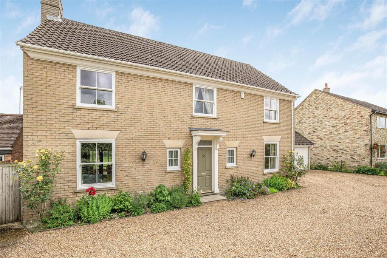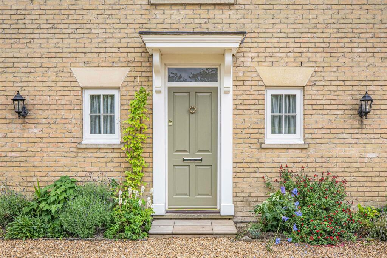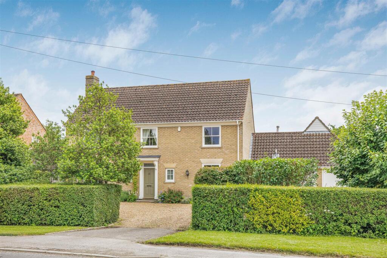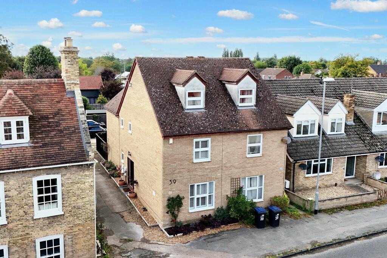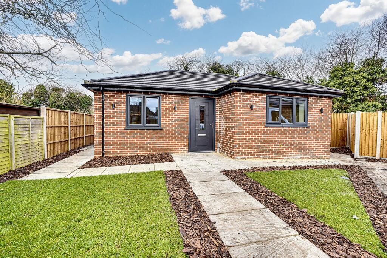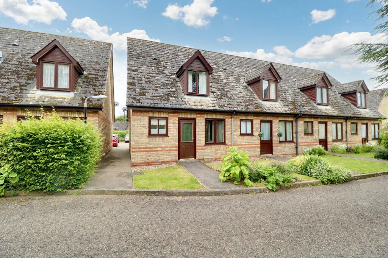Swaffham Road, Burwell, Cambridge
For Sale : GBP 775000
Details
Bed Rooms
5
Bath Rooms
2
Property Type
Detached
Description
Property Details: • Type: Detached • Tenure: N/A • Floor Area: N/A
Key Features: • Outstanding Family Home • Stylish Open Plan Kitchen/Diner • Stunning Garden Room with Bi-fold Doors • Driveway With EV Charging Point & Double Garage • Private And Extensive Rear Garden With Expansive Views
Location: • Nearest Station: N/A • Distance to Station: N/A
Agent Information: • Address: 2 Black Bear Court High Street Newmarket CB8 9AF
Full Description: An impressive individual 5 bedroom detached residence with a large south-east facing garden and stunning views over open countryside. Well-proportioned and beautifully presented, this property boasts substantial and versatile accommodation, plus a double garage and a large driveway. Viewing highly recommended.Storm Porch - covering solid wood front entrance door leading to:Entrance Hallway - with stairs to first floor, wall mounted thermostat, inset LED downlighters, radiator, understairs cupboard, intruder alarm, double glazed windows to front aspect, panelled doors leading to:Cloakroom - with low level w.c., pedestal hand basin, half tiled walls, radiator, double glazed window fitted with privacy glass to rear aspect.Living Room - with coal effect gas fire with marble surround and hearth, plaster mantel, radiators, wall mounted uplighters and central light, double glazed sash window to front aspect, panelled glazed double doors leading to:Garden Room - with engineered oak flooring, vertical radiators, full width double glazed windows with integrated blinds overlooking garden, full width double glazed bi-fold doors with integrated blinds.Kitchen/Diner - comprises a wealth of bespoke solid oak wall and base mounted cabinetry with granite work surfaces, inset stainless steel sink, drainer to side, double glazed window overlooking rear garden, dual fuel double oven 5 ring hob range, stainless steel extractor hood, bespoke kiln forged glass splashback, integrated appliances, oak and limestone island with further bespoke cabinetry, inset LED downlighters and central lights, tiled floor, radiator, double glazed French doors onto patio, panelled door leading to:Utility Room - comprising base mounted cupboards with a stone effect rolltop work surface, inset sink, part tiled walls, space and plumbing for appliances, base mounted gas fired boiler, loft access, panelled double glazed door fitted with privacy glass leading to driveway, intruder alarm, panelled double glazed door with cat flap leading to patio and rear garden.Dining Room/Study - with wall mounted uplighters and central light, double radiator, double glazed sash window to front aspect.First Floor - Landing - with inset LED downlighters and central light, sun tunnel, radiators, double glazed sash window to front aspect, airing cupboard housing pressurised hot water cylinder, timber shelving, panelled doors to:Principal Bedroom Suite - with range of built-in fitted double wardrobes, radiator, double glazed window overlooking garden providing expansive views over open countryside, loft access, panelled door leading to:Ensuite Bathroom - with tiled bath, large shower cubicle accessed via glazed door, low level w.c., pedestal wash basin, half tiled walls, marble tiled floor, heated towel rail, shelves and cupboards, inset LED downlighters with extractor fan, double glazed window with privacy glass to rear aspect.Bedroom 2 - with built-in fitted double wardrobes, double radiator, high level full width double glazed windows to side aspect, double glazed windows overlooking garden providing expansive views over open countryside.Bedroom 3 - with large double built-in fitted wardrobe, radiator, inset LED downlighters, box bay window with double glazed windows to front and rear aspect.Family Bathroom - with tiled bath, shower cubicle accessed via glazed door, low level w.c., wall hung vanity and basin unit, half tiled walls, heated towel rail, wall mounted light with shaver point, wood effect flooring, inset LED downlighters with extractor fan, double glazed window fitted with privacy glass to rear aspect.Bedroom 4 - with built-in double fitted wardrobe, radiator, double glazed sash window to front aspect.Bedroom 5 - with radiator, double glazed sash window to front aspect.Outside - The property is accessed via a dropped tarmac kerb leading to a gravel driveway with parking for up to eight cars, bordered by mature hedges and trees, with delightful flower beds and wild areas by front hedge, access to double garage, side access gates and EV charging point. To the rear of the property is an extensive garden principally laid to lawn with a magnificent walnut tree and mature plum, eating and cooking apple trees, paved patio area, wall mounted lighting creating a wonderful atmosphere in the evening, and a paved pathway providing side access. The garden is bordered by closed board wooden fencing and part brick wall. At the very end of the garden is a mature mixed hedge boundary containing beech, wild roses and cobnuts which incorporates a paddock style fence with wiring. There are breath-taking views over undulating open countryside beyond this fantastic south-east facing garden.Double Garage - with 2 up and over doors, power and light, pedestrian door to the rear. EV charging point to the side.Sales Agents Notes - For more information on this property, please refer to the Material Information Brochure on our website.BrochuresSwaffham Road, Burwell, Cambridge MATERIAL INFORMATION BROCHURE
Location
Address
Swaffham Road, Burwell, Cambridge
City
Burwell
Features And Finishes
Outstanding Family Home, Stylish Open Plan Kitchen/Diner, Stunning Garden Room with Bi-fold Doors, Driveway With EV Charging Point & Double Garage, Private And Extensive Rear Garden With Expansive Views
Legal Notice
Our comprehensive database is populated by our meticulous research and analysis of public data. MirrorRealEstate strives for accuracy and we make every effort to verify the information. However, MirrorRealEstate is not liable for the use or misuse of the site's information. The information displayed on MirrorRealEstate.com is for reference only.
Real Estate Broker
Cheffins Residential, Newmarket
Brokerage
Cheffins Residential, Newmarket
Profile Brokerage WebsiteTop Tags
Likes
0
Views
33
Related Homes

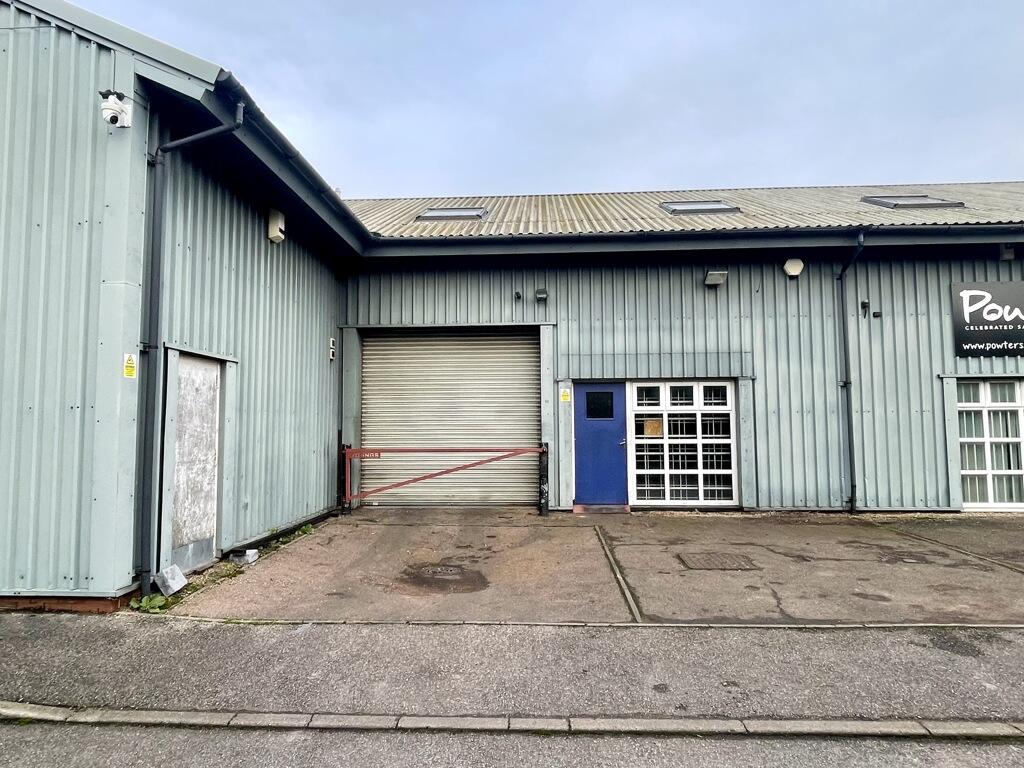
4 Broads Road Business Park, Burwell, Cambridge, Cambridgeshire, CB25 0BT
For Sale: GBP170,000




