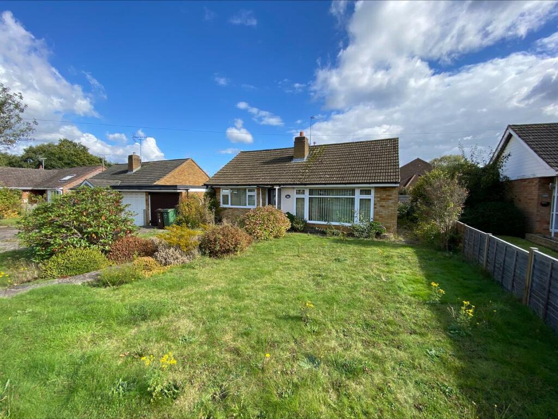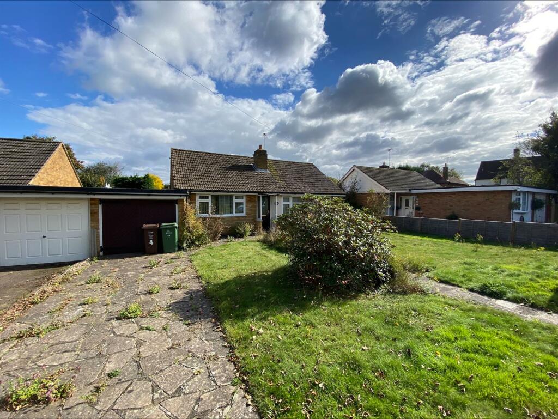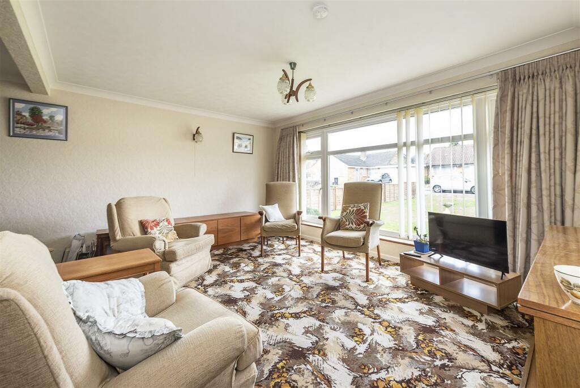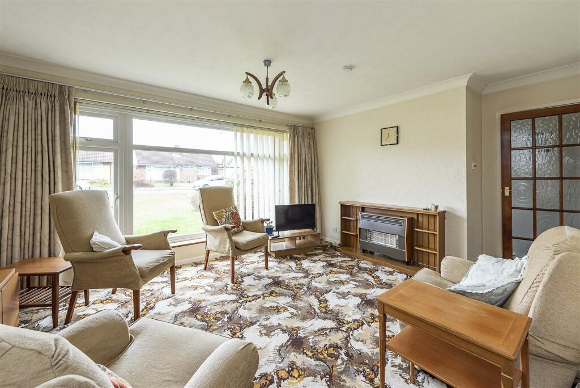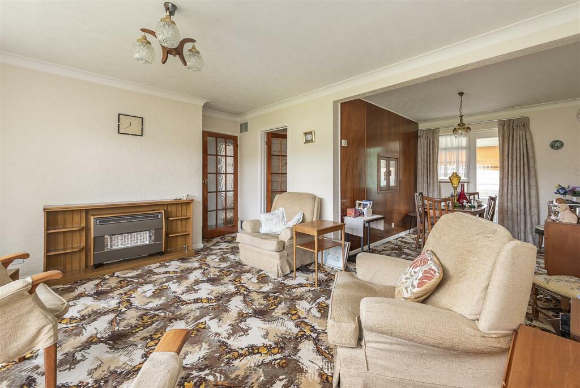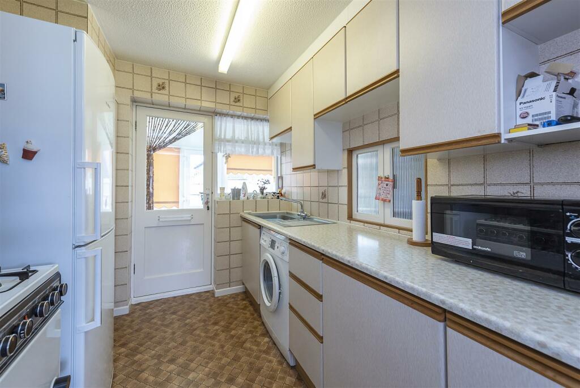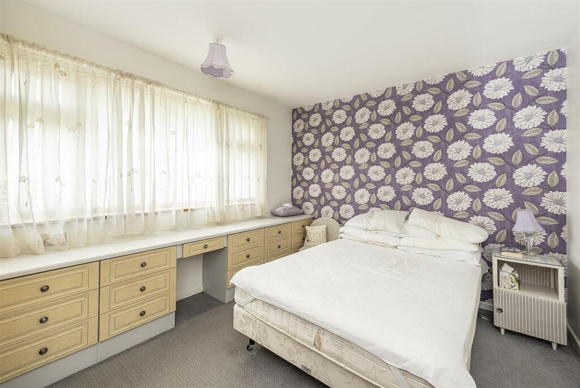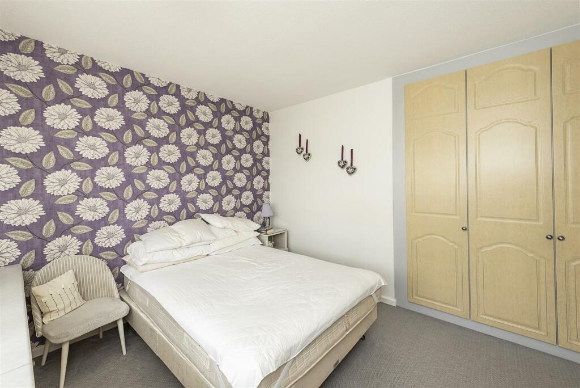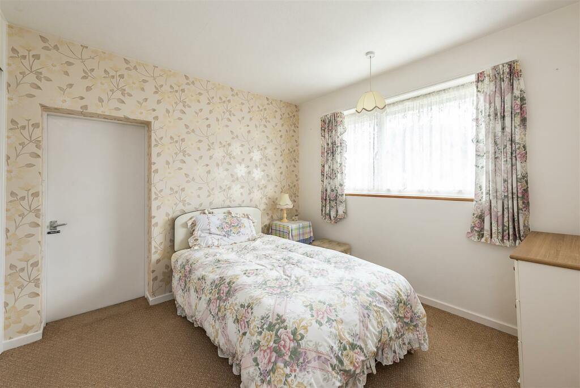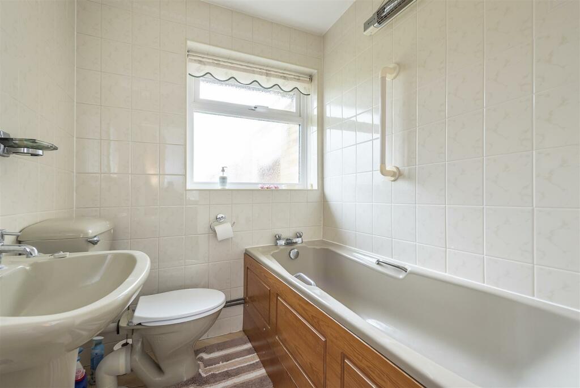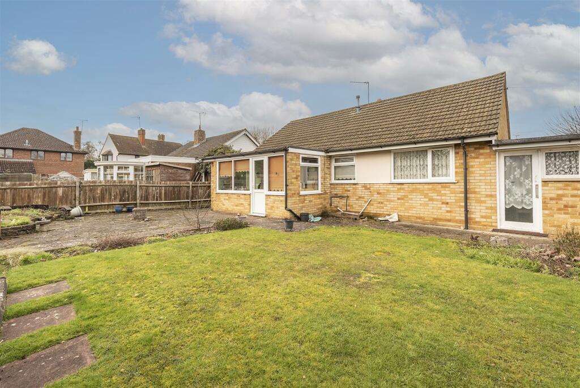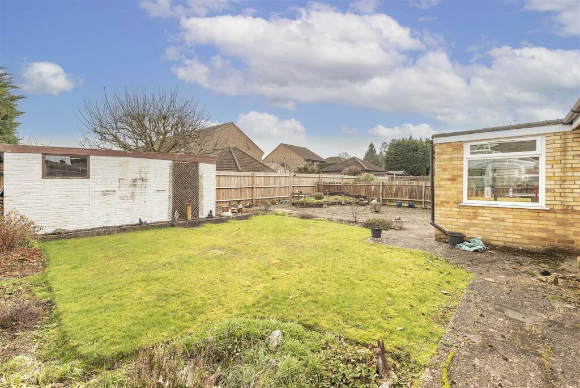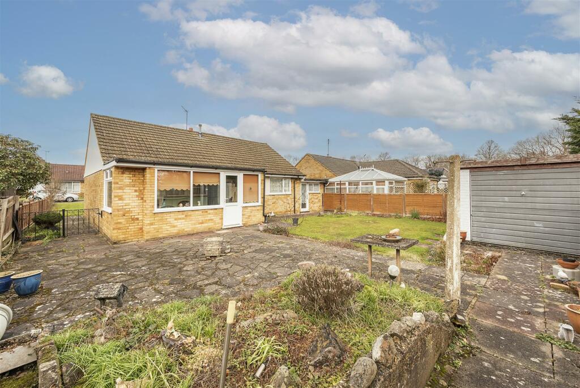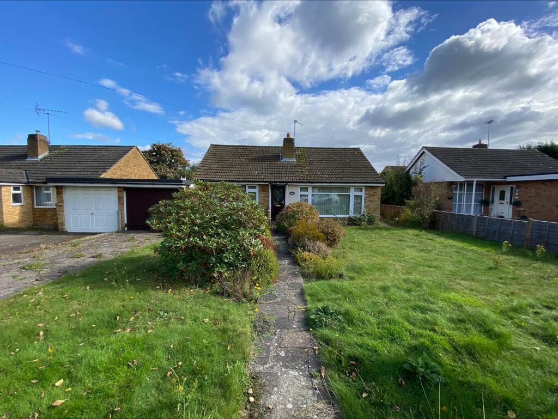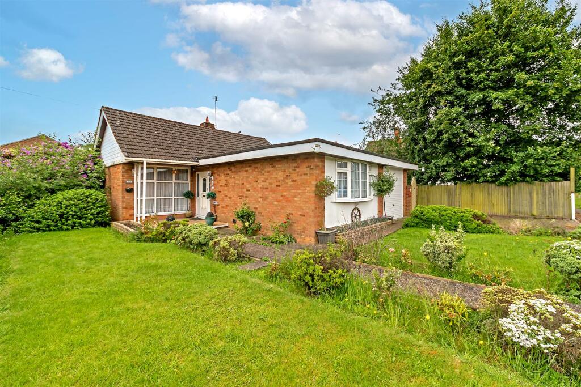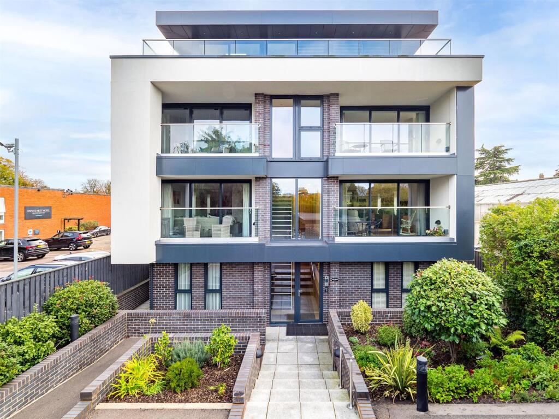Swans Close, St. Albans
For Sale : GBP 500000
Details
Bed Rooms
2
Bath Rooms
1
Property Type
Bungalow
Description
Property Details: • Type: Bungalow • Tenure: N/A • Floor Area: N/A
Key Features: • For Sale by Public Auction (online) Thursday 24th October 2024 • To register to bid and view legal pack please visit Network Auctions website. • Off street parking • A quiet residential cul-de-sac • Link detached bungalow • Easy access to the town centre, train station and motorway links • Huge scope for extension • Occupying a large plot of 0.11 acres • Generous front and rear gardens • Driveway and Garage
Location: • Nearest Station: N/A • Distance to Station: N/A
Agent Information: • Address: 32 London Road St. Albans AL1 1NG
Full Description: A superb opportunity to purchase an attractive two bedroom link detached bungalow in a quiet residential cul-de-sac to the Eastern side of St Albans. Requiring modernisation the property provides huge scope for extension to the front, side and rear subject to planning consent. The property is also offered for sale chain free and provides easy access to the City centre, station and motorway links.Entrance Hall - A part glazed UPVC front door. Airing cupboard. Meter cupboard. Access to loft. Doors to-Bedroom One - Double glazed window to front. A range of fitted wardrobes and drawers.Bedroom Two - Double glazed window to rear. Built in wardrobe. Door to:-Strore Room - Built-in storage. Door and window to rear.Bathroom - Double glazed window to rear. A fully tiled suite comprising: Panelled bath with mixer tap. Pedestal wash hand basin. Low level WC. Electric heater. Vinyl flooring.Living / Dining Room - Floor to ceiling double glazed window to front. Coved ceiling. Electric feature fireplace. Serving hatch to kitchen. Door and window to rear.Kitchen - A range of wall and base mounted units with roll top work surfaces over. Fully tiled walls. Inset sink with mixer tap. Plumbing and space for washing machine, fridge/freezer and free standing oven. Larder. Door to:Garden Room - A rear brick built extension with double glazed windows to side and rear with door leading to the garden.Rear Garden - A south east facing garden mainly laid to lawn with large crazy paved patio. Garage with up and over door. Gate leading to front via side access. Fencing to all boundaries. External water supply.Front Garden - Mainly laid to lawn with pathway leading to the front door. Driveway leading to garage with parking for two cars. Garage with double doors to frontBrochuresSwans Close, St. AlbansBrochure
Location
Address
Swans Close, St. Albans
City
Swans Close
Map
Features And Finishes
For Sale by Public Auction (online) Thursday 24th October 2024, To register to bid and view legal pack please visit Network Auctions website., Off street parking, A quiet residential cul-de-sac, Link detached bungalow, Easy access to the town centre, train station and motorway links, Huge scope for extension, Occupying a large plot of 0.11 acres, Generous front and rear gardens, Driveway and Garage
Legal Notice
Our comprehensive database is populated by our meticulous research and analysis of public data. MirrorRealEstate strives for accuracy and we make every effort to verify the information. However, MirrorRealEstate is not liable for the use or misuse of the site's information. The information displayed on MirrorRealEstate.com is for reference only.
Top Tags
side and rearLikes
0
Views
39

1098 KING Street W Unit 21, Kingston, Ontario, K7M8J2 Kingston ON CA
For Sale - CAD 824,600
View HomeRelated Homes
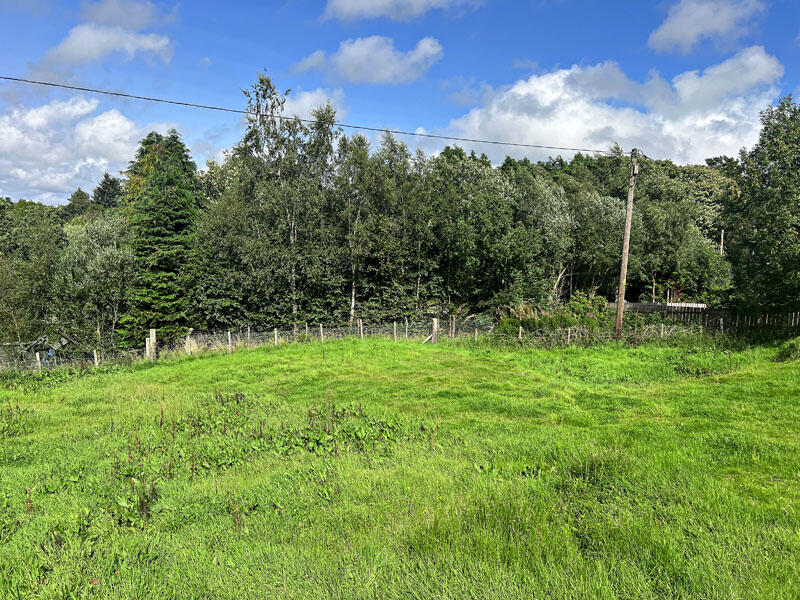

2511 Lakeshore Road W 605, Oakville, Ontario, L6L 6L9 Oakville ON CA
For Sale: CAD779,000

2511 Lakeshore Road W, Unit 605, Oakville, Ontario, L6L6L9 Oakville ON CA
For Sale: CAD779,000

6679 BARRISDALE DR, Mississauga, Ontario, L5N2H5 Mississauga ON CA
For Sale: CAD1,739,000

1041 Concession 8 Road W, Flamborough, Ontario, N0B 2J0 Hamilton ON CA
For Sale: CAD4,999,900

2823 East 26th St 2B, Brooklyn, NY, 11235 Brooklyn NY US
For Sale: USD530,000

2111 Lake Shore Blvd W 809, Toronto, Ontario, M8V4B2 Toronto ON CA
For Sale: CAD869,000

