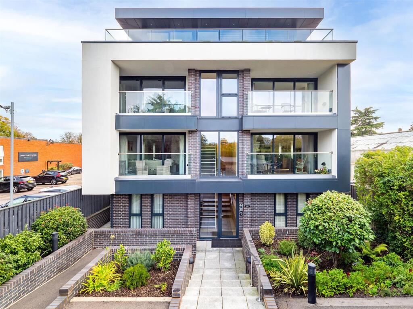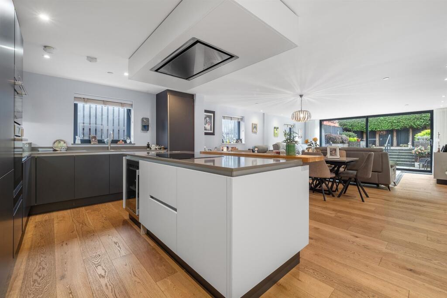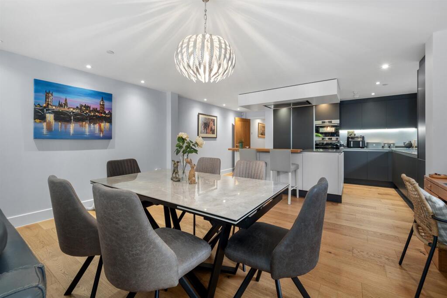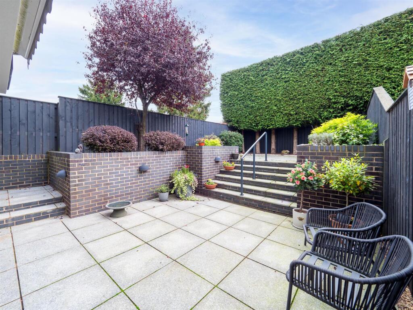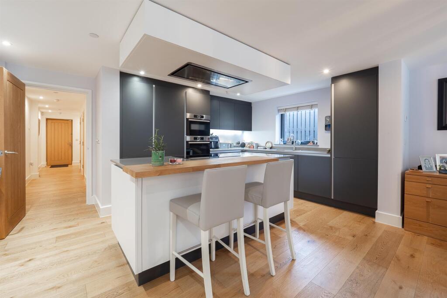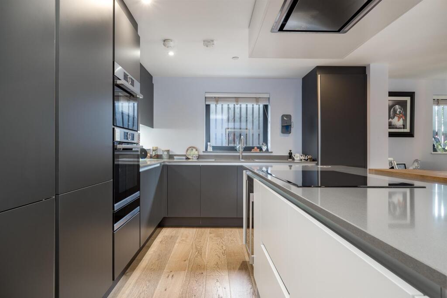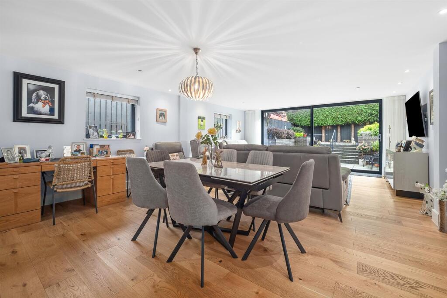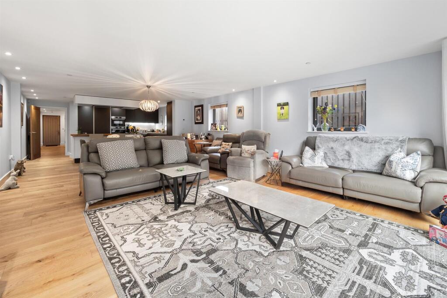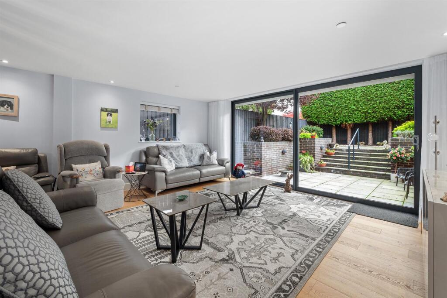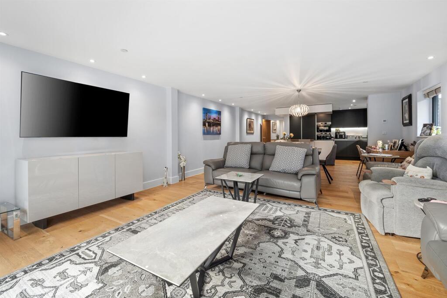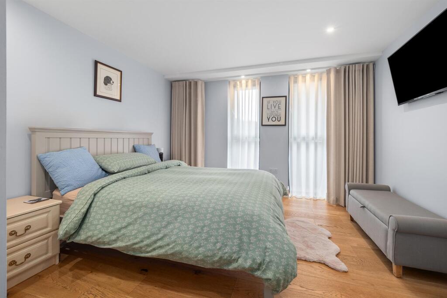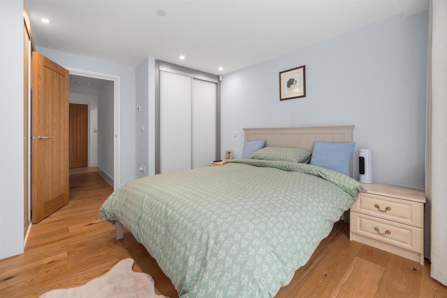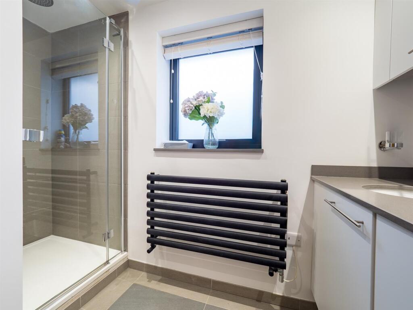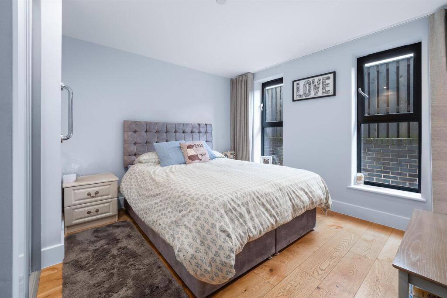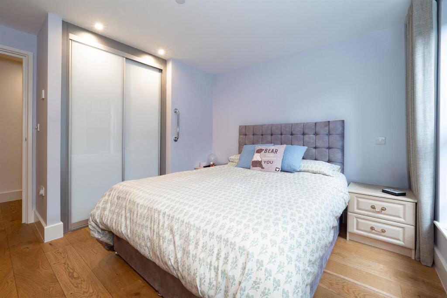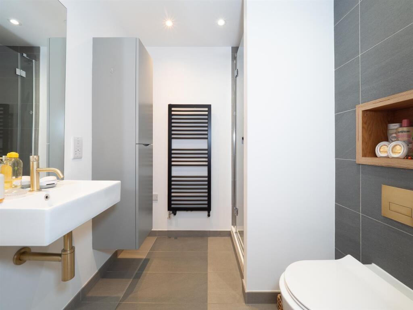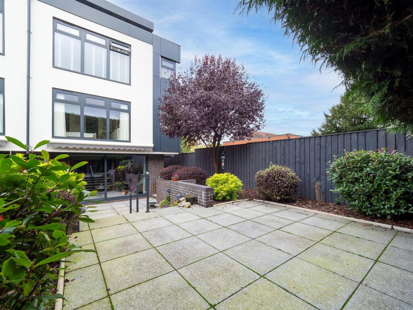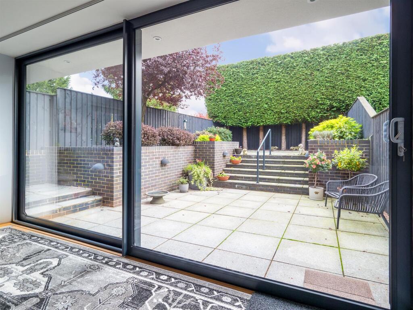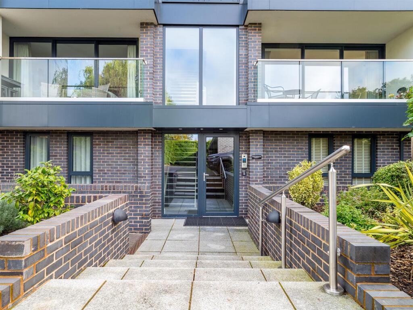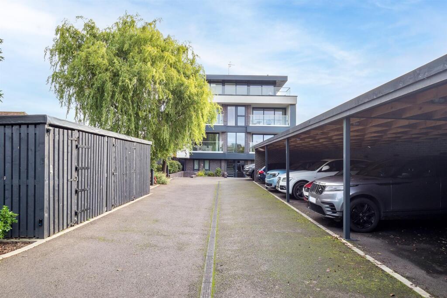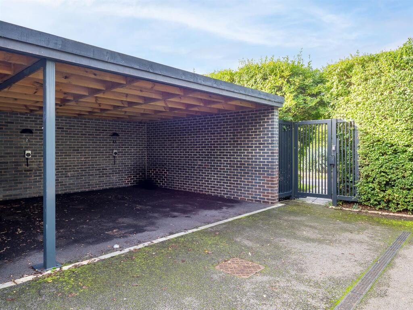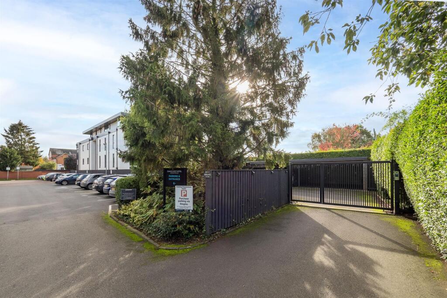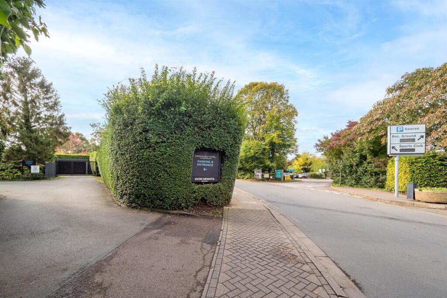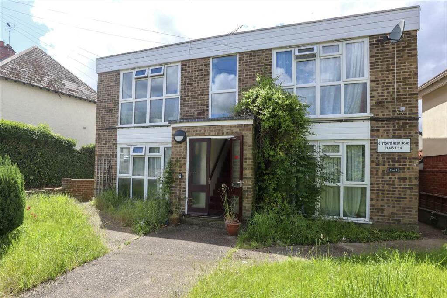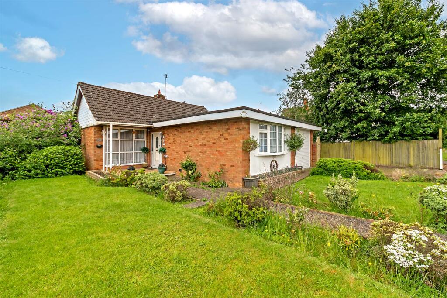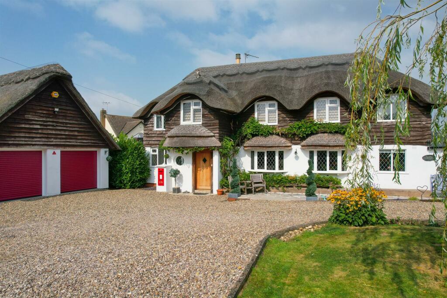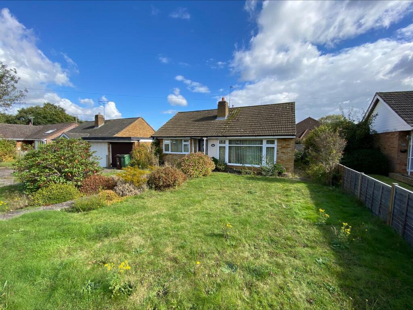Swans Nest Lane, Stratford-Upon-Avon
For Sale : GBP 800000
Details
Bed Rooms
2
Bath Rooms
2
Property Type
Apartment
Description
Property Details: • Type: Apartment • Tenure: N/A • Floor Area: N/A
Key Features: • Luxury Ground Floor Apartment • Private Landscaped Terrace Garden • Positioned in a Delightful Town Centre Location • Modern Contemporary Living • Fitted Kitchen with High Specification Appliances • Open Plan Kitchen Living Dining Room • Two Double Bedrooms • Bathroom & En Suite • Car Barn with EV Charging • 999 Year Lease and Share of Freehold
Location: • Nearest Station: N/A • Distance to Station: N/A
Agent Information: • Address: 55 Ely Street Stratford Upon Avon Warwickshire CV37 6LN
Full Description: Avon Heights is a bespoke gated development, constructed by local developers Castle Homes of Warwick and nestled on the east bank of the Avon off Swans Nest Lane, offering easy access to the town centre with the many restaurants, bars and of course the Royal Shakespeare Theatre, yet offers a quiet and secluded position. Apartment One offers a luxury ground floor apartment, with modern open-plan living, contemporary design, comfort and security with all the latest modern conveniences. The apartment is entered via the communal entry hall, into a spacious inner hallway with all rooms off. The Kitchen Living Dining Room, located at the end of the hallway, offers a most delightful open-plan space. With Manor Interiors contemporary handless fitted kitchen, integrated lighting, Silestone quartz stone countertops, combined boiling water tap, Bosch integrated appliances, XL induction hob and warming drawer, Caple wine cooler, fridge/freezer and dishwasher. The living space benefits from a full-width sliding door, opening up on to the apartments private landscaped terrace garden; making a fabulous space for entertaining and enjoying.The two bedrooms have both been thoughtfully designed for both style and comfort, both benefitting from fitted wardrobe storage. The bathroom and en-suite offer large walk-in rain showers, modern Crosswater sanitary ware and heated towel rails, with ceramic floor and wall tiles. Externally, the property completes complete with an allocated parking space, with EV charging point, within the carport. There is also a visitor parking space available (on a FCFS basis).Additional features include: 10 year AEDIS build warranty (from 2020)Efficient & comfortable under floor heating Smart connected, multi-room thermostatic controlsRemote control electric entry gateVideo-phone intercom systemCommunal cycle storeWe understand the property to for sale with a Share of Freehold on a 999 year Lease from 1st July 2020.BrochuresSwans Nest Lane, Stratford-Upon-AvonBrochure
Location
Address
Swans Nest Lane, Stratford-Upon-Avon
City
Swans Nest Lane
Features And Finishes
Luxury Ground Floor Apartment, Private Landscaped Terrace Garden, Positioned in a Delightful Town Centre Location, Modern Contemporary Living, Fitted Kitchen with High Specification Appliances, Open Plan Kitchen Living Dining Room, Two Double Bedrooms, Bathroom & En Suite, Car Barn with EV Charging, 999 Year Lease and Share of Freehold
Legal Notice
Our comprehensive database is populated by our meticulous research and analysis of public data. MirrorRealEstate strives for accuracy and we make every effort to verify the information. However, MirrorRealEstate is not liable for the use or misuse of the site's information. The information displayed on MirrorRealEstate.com is for reference only.
Real Estate Broker
Jeremy McGinn & Co, Stratford-Upon-Avon
Brokerage
Jeremy McGinn & Co, Stratford-Upon-Avon
Profile Brokerage WebsiteTop Tags
Likes
0
Views
13
Related Homes
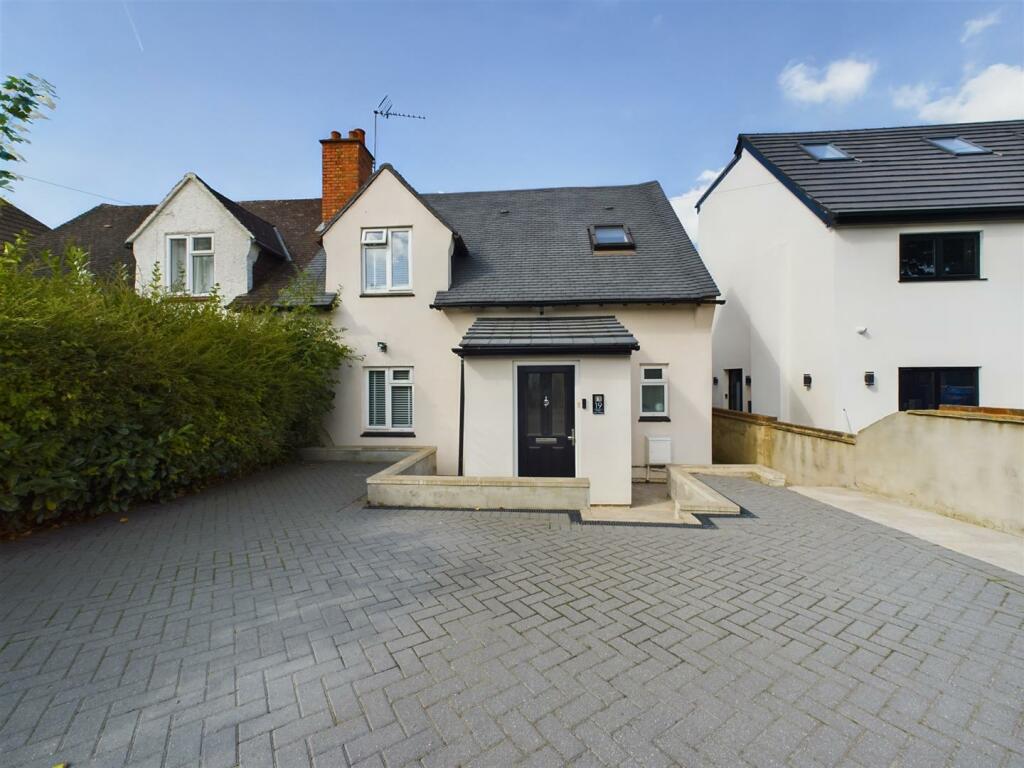
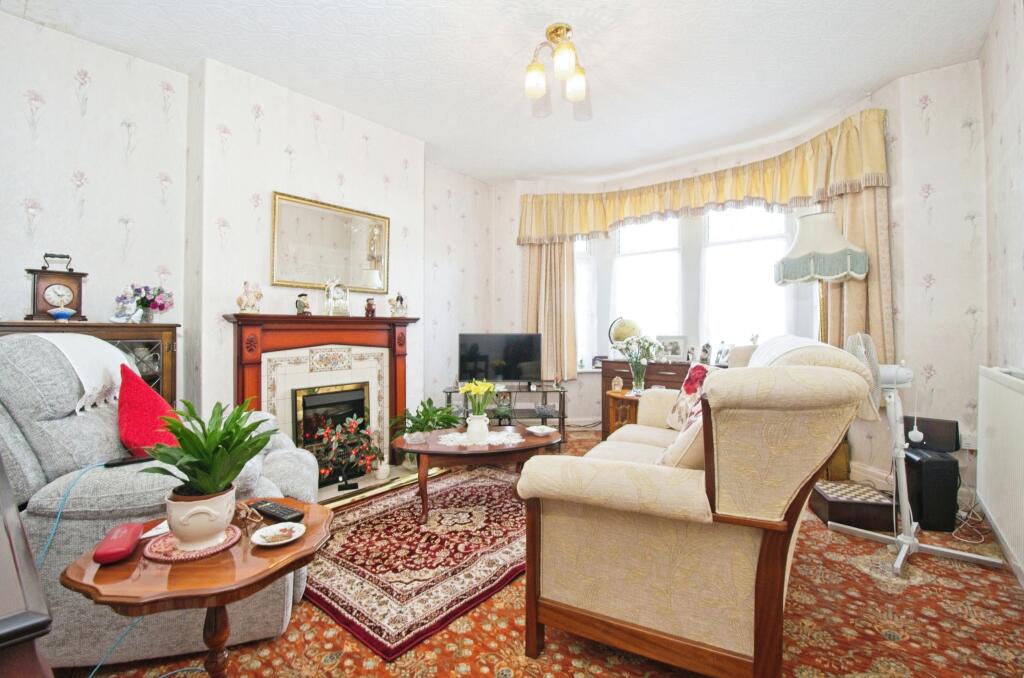
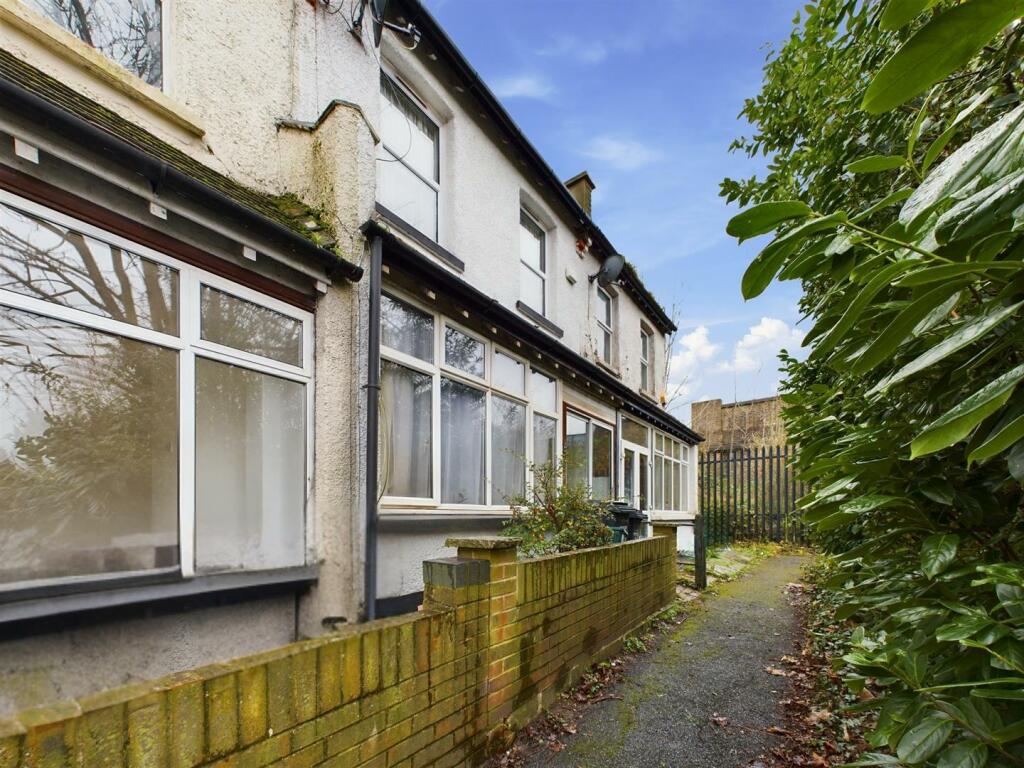



1408 Eagles Nest LN, Gilroy, Santa Clara County, CA, 95020 Silicon Valley CA US
For Sale: USD1,049,998

0 SW EAGLES NEST LN, Portland, Multnomah County, OR, 97239 Portland OR US
For Sale: USD200,000

