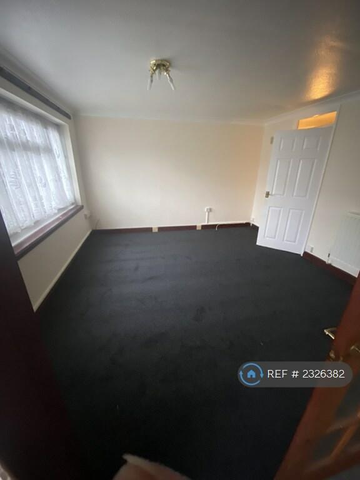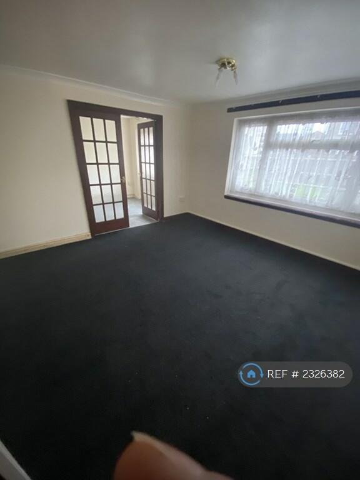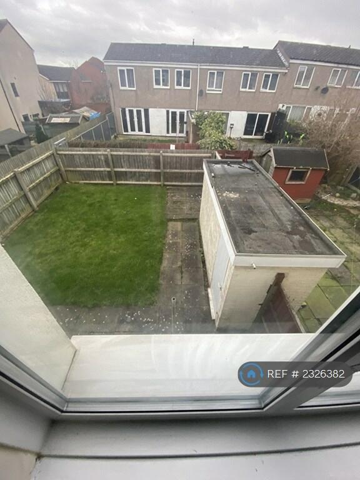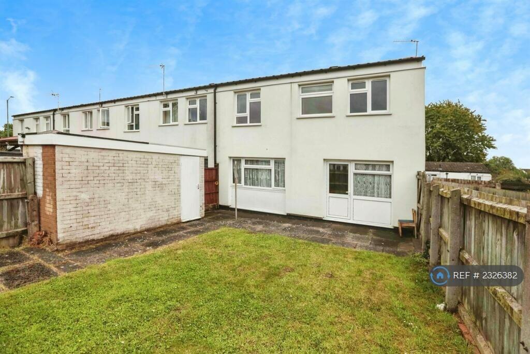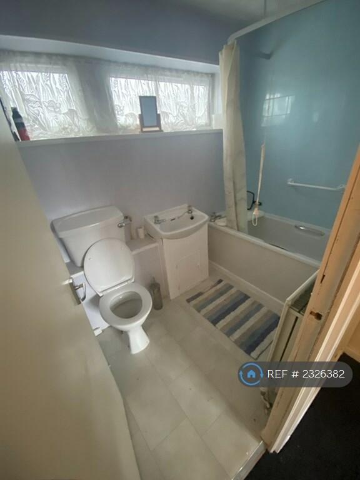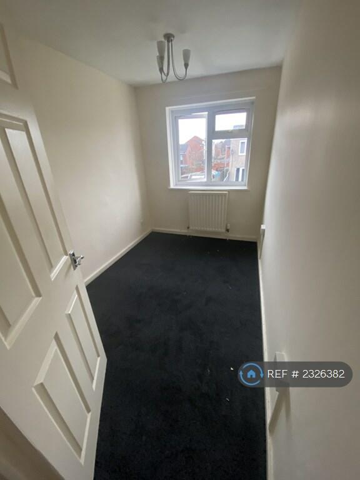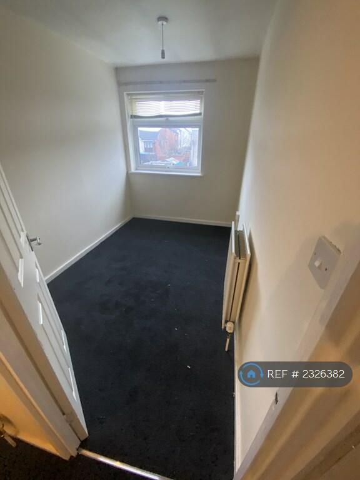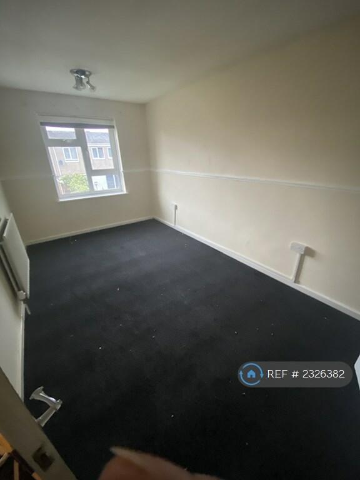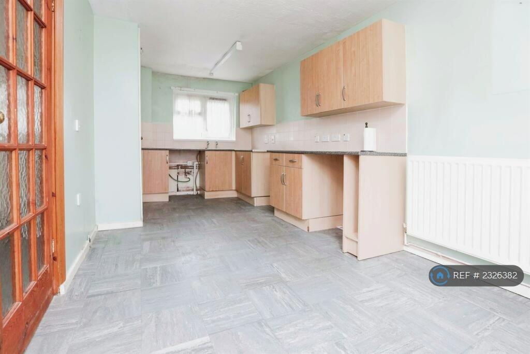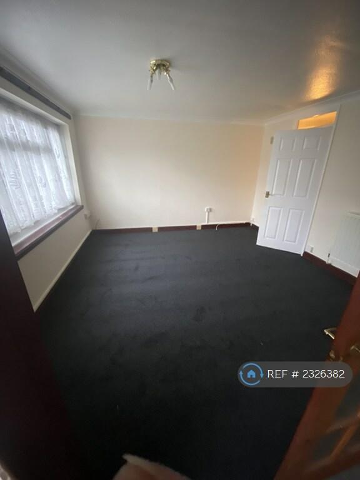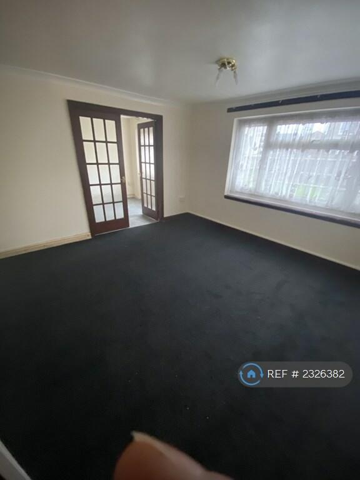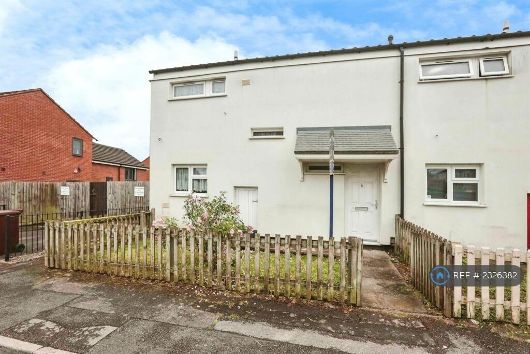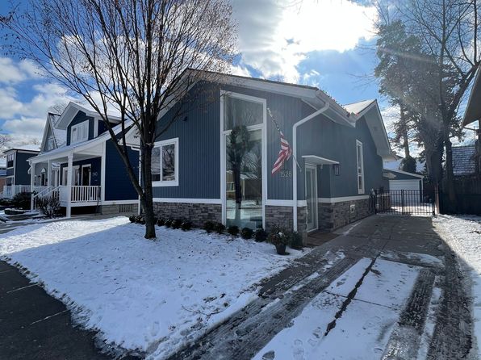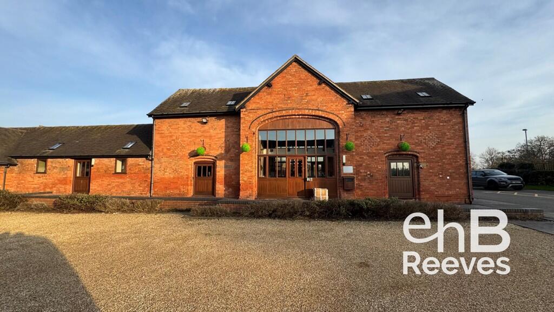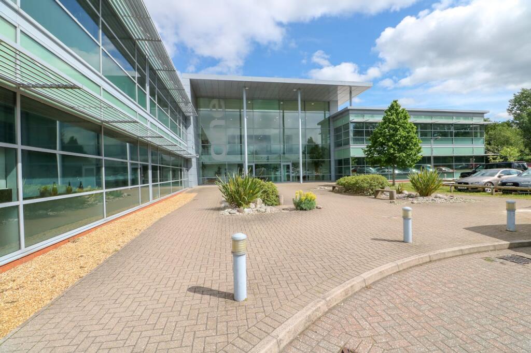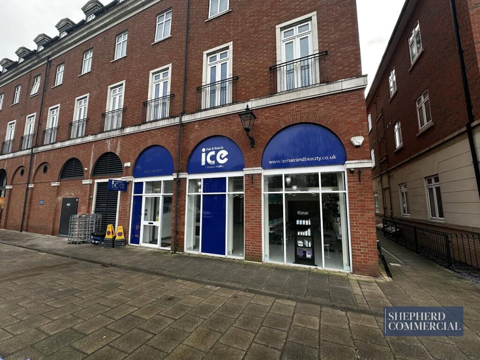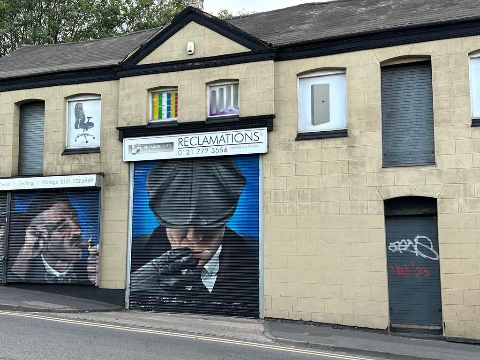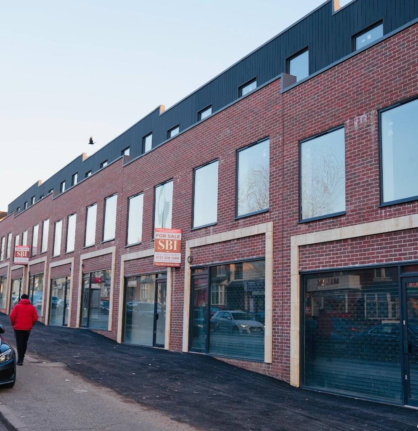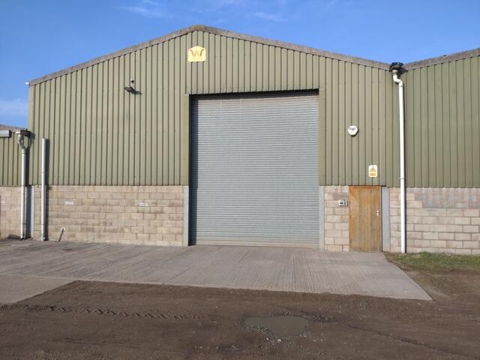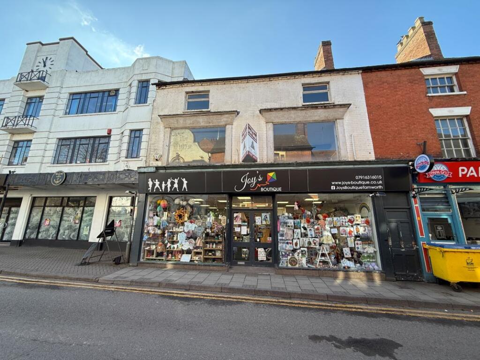Swift Close, Birmingham, B36
Property Details
Bedrooms
3
Bathrooms
1
Property Type
End of Terrace
Description
Property Details: • Type: End of Terrace • Tenure: N/A • Floor Area: N/A
Key Features: • No Agent Fees • Property Reference Number: 2326382
Location: • Nearest Station: N/A • Distance to Station: N/A
Agent Information: • Address: 20 Wenlock Road, London, N1 7GU
Full Description: Property Reference: 2326382.We are delighted to present this three bedroom end-terrace property situated in the Smiths Wood area of Birmingham (B36). The property briefly compromises an entrance hall, lounge, kitchen diner, three bedrooms and a family bathroom.The property is close to many local amenities and shops, and is close to both Smiths Wood Primary Academy and Bosworth Wood, with easy access to the M6/M42 Motorway and is in close proximity of many public transport links. Viewing is essential to gain a sense of the space and accommodation available. Entrance Hallway Double glazed window to front elevation, central heating radiator, stairs to first floor accommodation and meter cupboard. Lounge 12' 10" x 12' 4" ( 3.91m x 3.76m ) Double glazed window to rear elevation, central heating radiator, tile effect flooring and double glazed French doors into: Kitchen 18' 7" x 8' 10" ( 5.66m x 2.69m ) Double glazed door and window to rear elevation, double glazed window to front elevation, a range of wall and base units with work surface over incorporating a sink with drainer unit, space and connections for washing machine, tiling to splash prone areas, tiled flooring and central heating radiator. Landing Double glazed window to front elevation, loft access, exposed floorboards, central heating radiator and storage cupboard housing central heating boiler. Bedroom One 14' 11" x 8' 7" ( 4.55m x 2.62m ) Double glazed window to rear elevation, central heating radiator, exposed floor boards and large storage cupboard. Bedroom Two 10' 3" x 6' 9" ( 3.12m x 2.06m ) Double glazed window to rear elevation, central heating radiator and exposed floor boards. Bedroom Three 10' 4" x 6' 7" ( 3.15m x 2.01m ) Double glazed window to rear elevation, exposed floor boards and central heating radiator. Bathroom Double glazed window to front elevation, W.C, wash hand basin, bath with electric shower over, panelling to three walls and tiling to the other, central heating radiator and tile effect flooring. Front Garden Laid to lawn with a paved pathway to entrance. Rear Garden Paved patio, laid to lawn and brick built storage shed. Access to outside via a gate.Summary & Exclusions:- Rent Amount: £1,100.00 per month (£253.85 per week)- Deposit / Bond: £1,269.23- 3 Bedrooms- 1 Bathrooms- Property comes unfurnished- Available to move in from 16 December, 2024- Minimum tenancy term is 12 months- Maximum number of tenants is 5- DSS enquiries welcome- No Students- Pets considered / by arrangement- No Smokers- Family Friendly- Bills not included- Property has parking- Property has garden access- EPC Rating: C If calling, please quote reference: 2326382 Fees:You will not be charged any admin fees. ** Contact today to book a viewing and have the landlord show you round! ** Request Details form responded to 24/7, with phone bookings available 9am-9pm, 7 days a week.
Location
Address
Swift Close, Birmingham, B36
City
Birmingham
Features and Finishes
No Agent Fees, Property Reference Number: 2326382
Legal Notice
Our comprehensive database is populated by our meticulous research and analysis of public data. MirrorRealEstate strives for accuracy and we make every effort to verify the information. However, MirrorRealEstate is not liable for the use or misuse of the site's information. The information displayed on MirrorRealEstate.com is for reference only.
