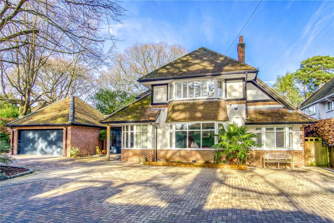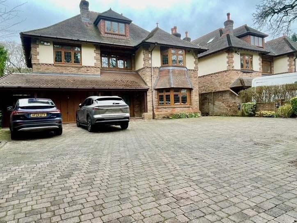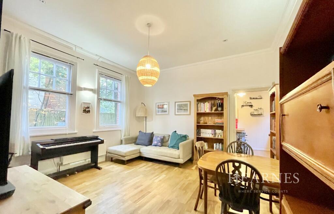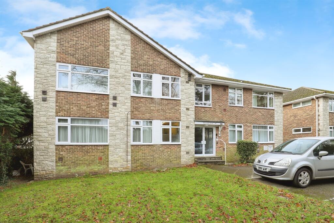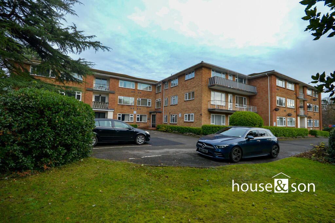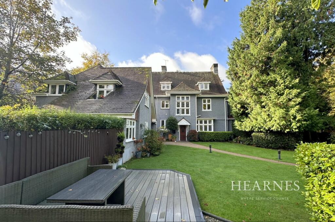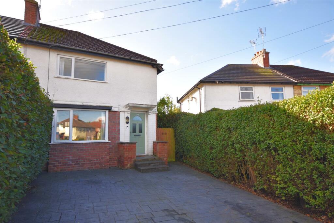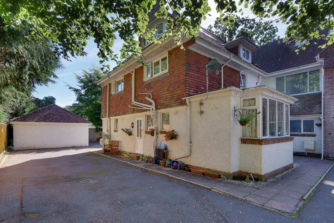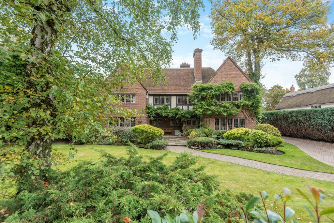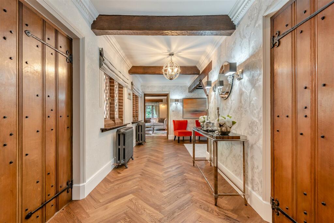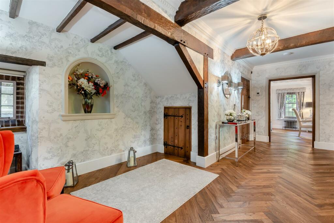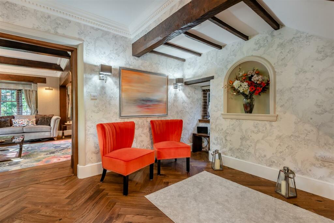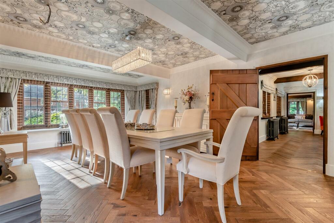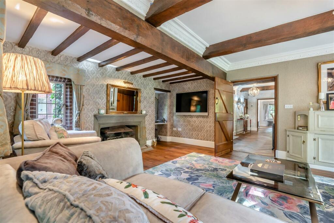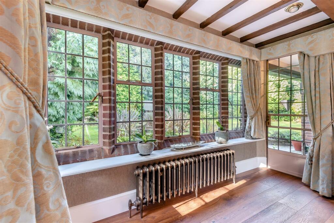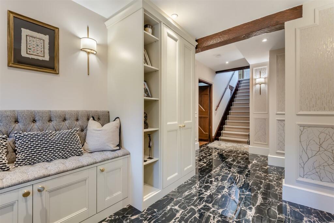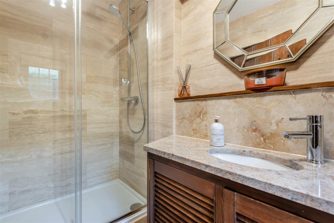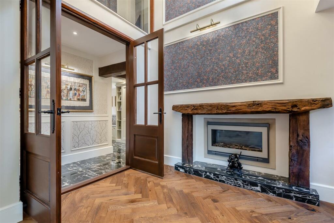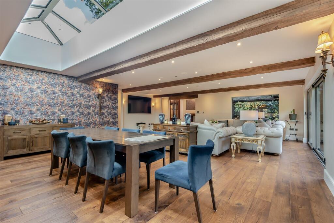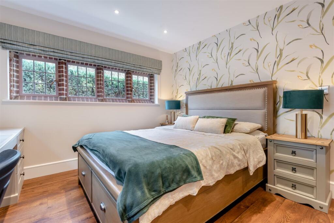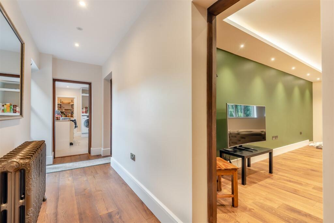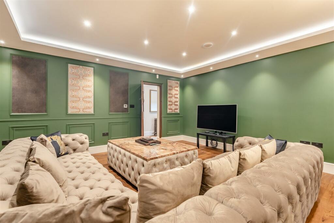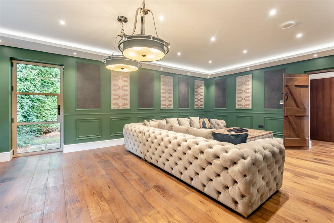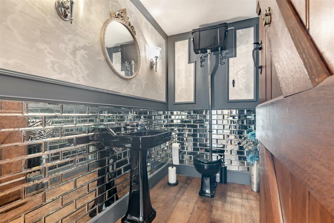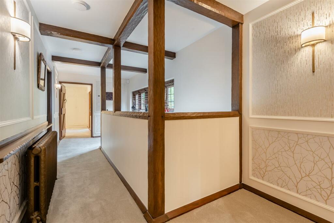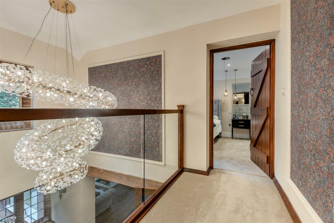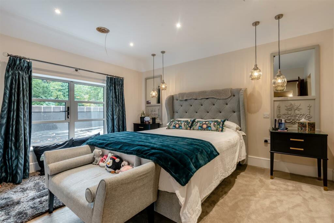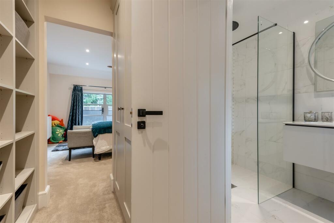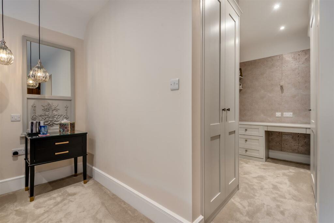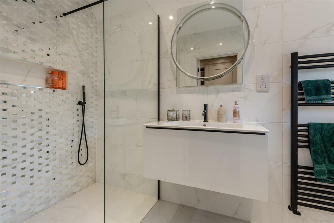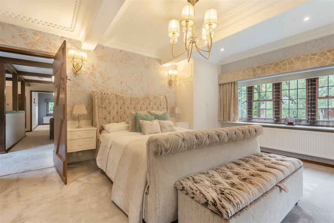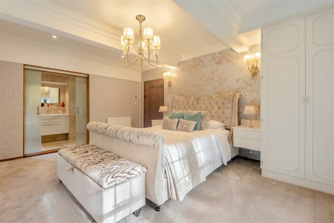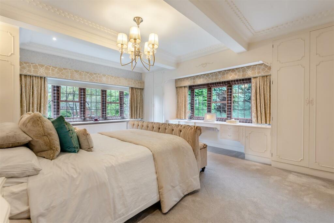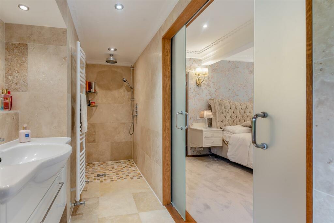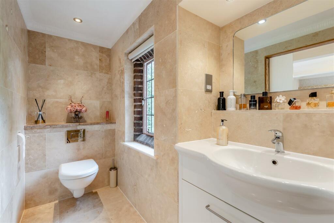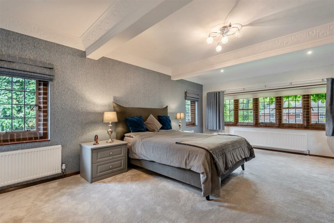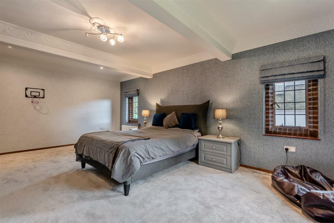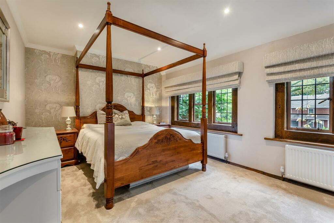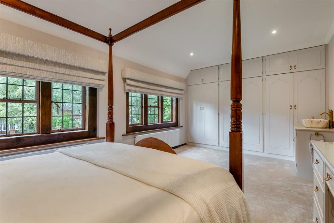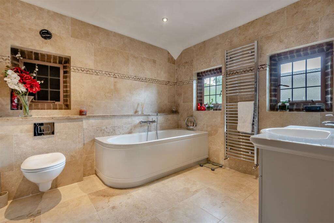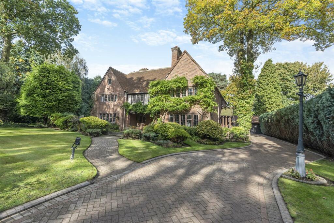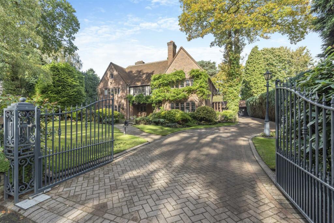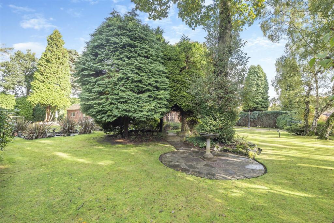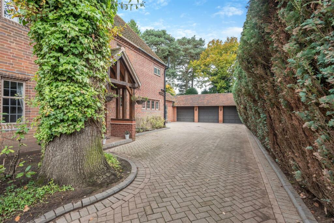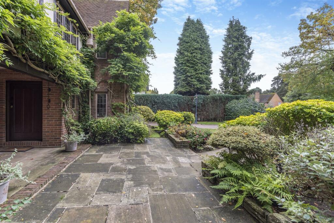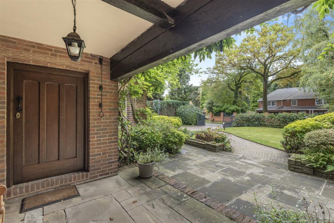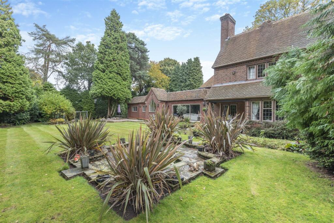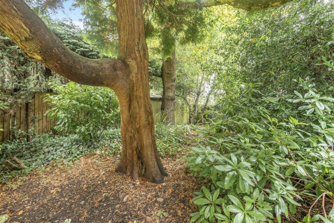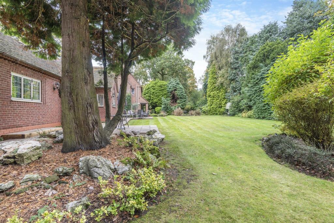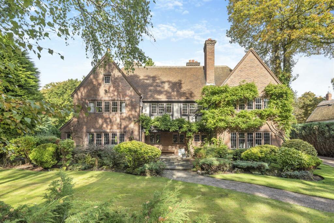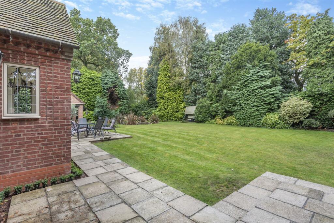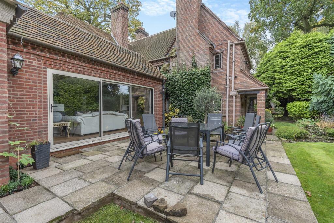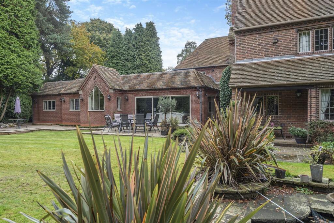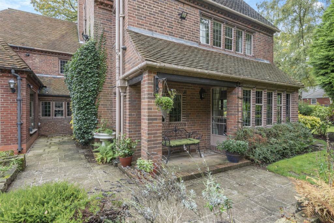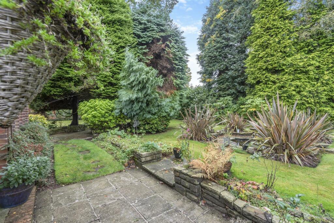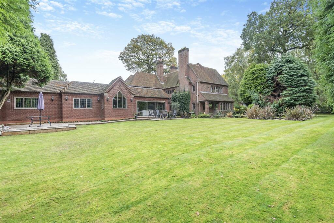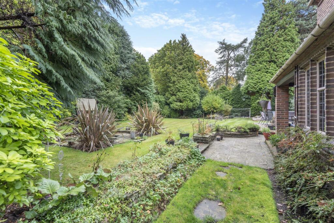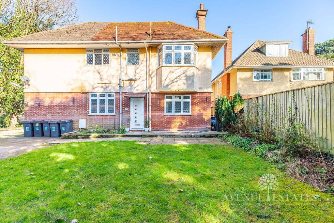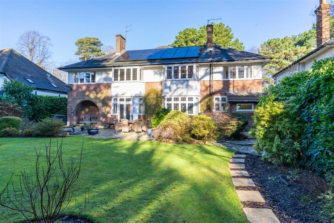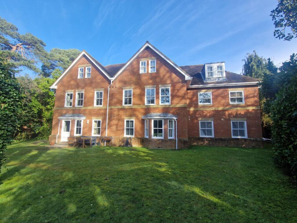Talbot Avenue, Little Aston
For Sale : GBP 2850000
Details
Bed Rooms
5
Bath Rooms
4
Property Type
Detached
Description
Property Details: • Type: Detached • Tenure: N/A • Floor Area: N/A
Key Features:
Location: • Nearest Station: N/A • Distance to Station: N/A
Agent Information: • Address: 8 High Street, Sutton Coldfield, B72 1XA
Full Description: Oak House occupies a truly delightful setting in this highly sought after location approached from either Roman Road or Little Aston Park Road and accessible for all amenities including Streetly village, schools for all ages and Sutton Park.Ground floorEntrance HallwayDrawing RoomDining RoomOpen Plan Kitchen SpaceBedroom Shower RoomSnugUtilityInner Hall with WCFirst FloorPrincipal Bedroom with dressing room and en suiteBedroom 2 with en suiteTwo further bedroomsFamily BathroomEPC ESituation - This spacious family home is well placed for access to Streetly village, Sutton Coldfield and Birmingham City Centre. There is a good selection of everyday amenities in Streetly village and Sutton Coldfield town centre has a comprehensive range of shops and restaurants within the Gracechurch shopping centre. The property is also situated close to Sutton Park; one of Europe’s biggest urban parks, offering great scope for walking, golf and a variety of other outdoor pursuits. Sutton Coldfield is well placed for access to regional centres and the motorway network.Nearby Mere Green provides a good selection of everyday shops including M&S, and Sainsbury’s supermarkets and the newly formed Mulberry Walk development hosts a fabulous range of eateries, cafes, and restaurants. One of the many advantages of the area is its location for fast communications to the M42, M6, M6 Toll, and Birmingham International/NEC. The area also provides an excellent range of schooling for both primary and secondary education in the state and private sector.Purchasers are advised to check with the Council for up-to-date information on school catchment areas.Distances - Sutton Coldfield town centre 3.1 miles Birmingham City Centre 9.4 miles Birmingham International/NEC 14.4 miles Lichfield 7.9 miles M6 (J7) 4.7 miles M6 Toll (T3) 7.1 milesDescription - This striking residence boasts an impressive façade, set well back from the road behind a mature landscaped fore garden, and entry to the home is through a grand oak door, leading into a charming entry porch and welcoming hallway.The entrance hall exudes luxury with its stunning herringbone oak flooring and eye-catching cast iron radiators, setting the tone for the sophisticated reception spaces. The drawing room is an elegant yet relaxing area, filled with natural light from its dual aspect windows, and anchored by a feature fireplace. The formal dining room is truly spectacular, with high-end décor that extends from floor to ceiling, perfectly complemented by the continuation of the herringbone oak flooring from the hallway. Both rooms are enhanced by high, beamed ceilings and decorative coving, creating a sense of grandeur.For convenience, a secondary entrance at the side of the property provides an ideal space for unloading after trips or muddy walks. This area is complete with a practical bench seat and an adjoining shower room, offering the ultimate in functionality.The heart of the home is the open-plan kitchen, offering beautiful views over the gardens. This space seamlessly combines informal living and dining areas, creating a central hub perfect for family gatherings and entertaining. The well-equipped utility room provides ample storage and work space, featuring a tiled splashback, integrated dishwasher, and space for an AGA, ensuring practicality meets style.A versatile fifth room on the ground floor is currently used as a flexible living space, adaptable to the needs of its occupants. Additionally, a cosy snug is ideal for quiet, intimate evenings, while a cloakroom with a striking black high-flush WC, wash hand basin, and high-gloss tiling completes the ground floor’s impressive offering.Upstairs, the first floor opens onto a galleried landing with luxurious carpeting, creating a tranquil retreat as you ascend. The principal suite, located to the left, is a standout feature, with its own private balcony, spacious dressing room, and a beautifully designed en suite, giving the room a boutique hotel feel.The second bedroom is equally impressive, featuring dual-aspect windows and custom-fitted furniture, including a stylish dressing table. The en suite is accessed through a sleek pocket door, adding to the modern, chic design.Bedrooms three and four are generously proportioned, each offering fitted wardrobes for added convenience. The family bathroom is finished to the highest standard, featuring a pristine white suite that includes a bath, sink, and WC, with floor-to-ceiling tiling that lends a luxurious feel to the space.Gardens & Grounds - The property is framed by beautifully landscaped gardens, with a sweeping path leading through manicured lawns at the front. To the side, a long paved driveway provides ample parking and access to the triple garage. The gardens offer a serene, private setting, with lush lawns extending to the rear, complemented by vibrant flower beds, mature shrubs, and well-established borders that ensure both privacy and tranquillity. This carefully designed outdoor space provides the perfect backdrop for relaxation and entertaining, while maintaining a sense of seclusion from the outside world.Services - We understand that mains water, drainage, electricity, and gas are connected.Fixtures & Fittings - Only those items mentioned in the?sales particulars are to be included in the sale price. All others are specifically excluded but may be available by separate arrangement.Directions - From Sutton Coldfield town centre head north-east on Anchorage Road towards Mulroy Road then turn left onto Lichfield Road/A5127. At the roundabout, continue straight onto Four Oaks Road/A454. Take a slight left onto Streetly lane and continue for about a mile before continuing straight over the next roundabout onto Hardwick Road. Turn right onto Little Aston Park Road and right again onto Talbot Avenue.Terms - Tenure: FreeholdLocal Authorities: Lichfield District Council Tax Band: GViewings - All viewings are strictly by prior appointment with agents Aston Knowles .Disclaimer - Every care has been taken with the preparation of these particulars, but complete accuracy cannot be guaranteed. If there is any point which is of particular interest to you, please obtain professional confirmation. Alternatively, we will be pleased to check the information for you. These particulars do not constitute a contract or part of a contract. All measurements quoted are approximate. Photographs are reproduced for general information, and it cannot be inferred that any item shown is included in the sale.Photographs taken: October 2024Particulars prepared: October 2024BrochuresTalbot Avenue, Little AstonBrochure
Location
Address
Talbot Avenue, Little Aston
City
Talbot Avenue
Map
Legal Notice
Our comprehensive database is populated by our meticulous research and analysis of public data. MirrorRealEstate strives for accuracy and we make every effort to verify the information. However, MirrorRealEstate is not liable for the use or misuse of the site's information. The information displayed on MirrorRealEstate.com is for reference only.
Real Estate Broker
Aston Knowles, Sutton Coldfield
Brokerage
Aston Knowles, Sutton Coldfield
Profile Brokerage WebsiteTop Tags
Likes
0
Views
66
Related Homes
