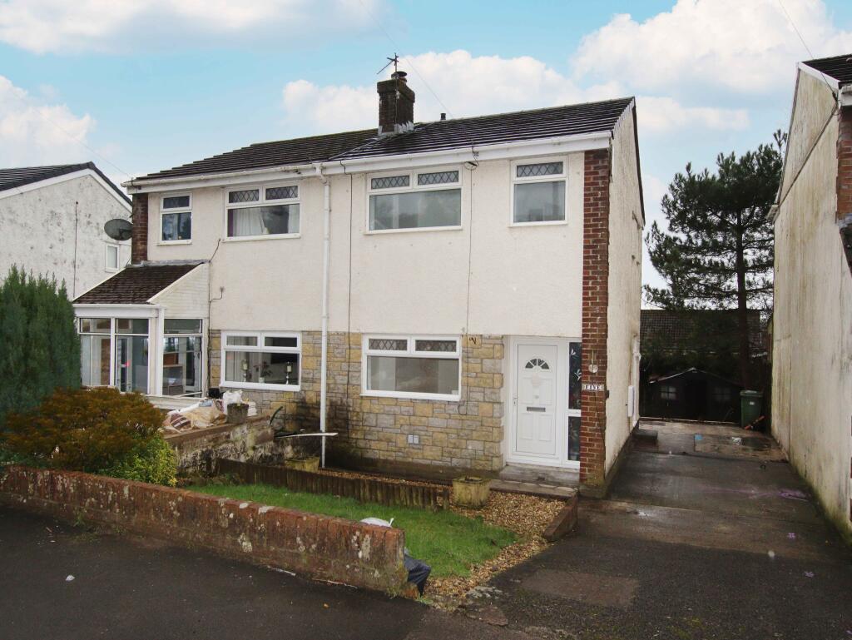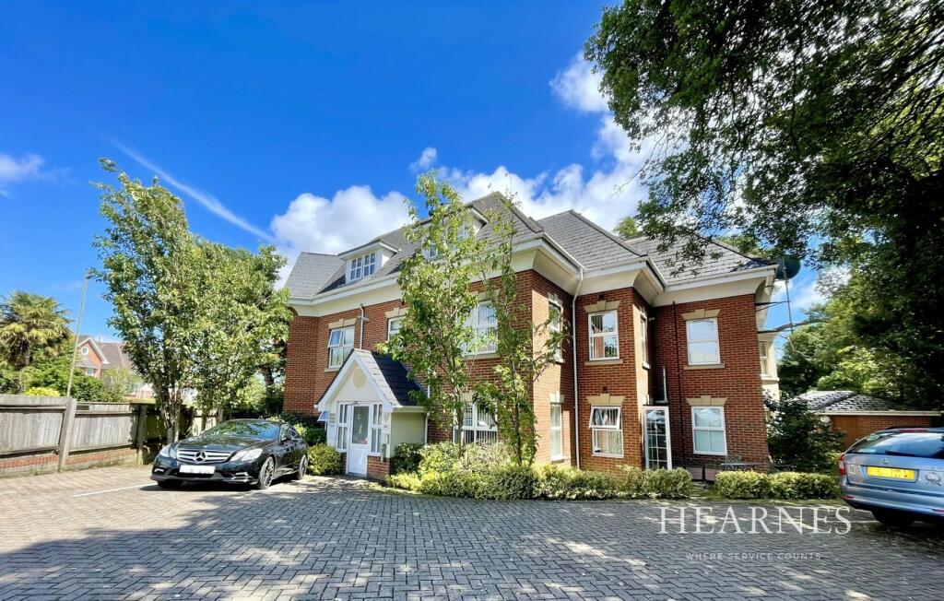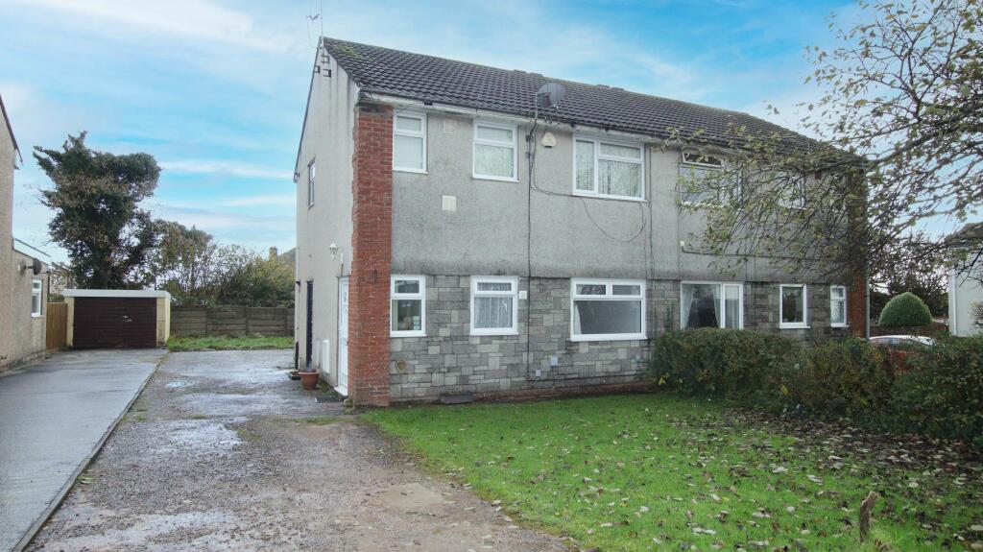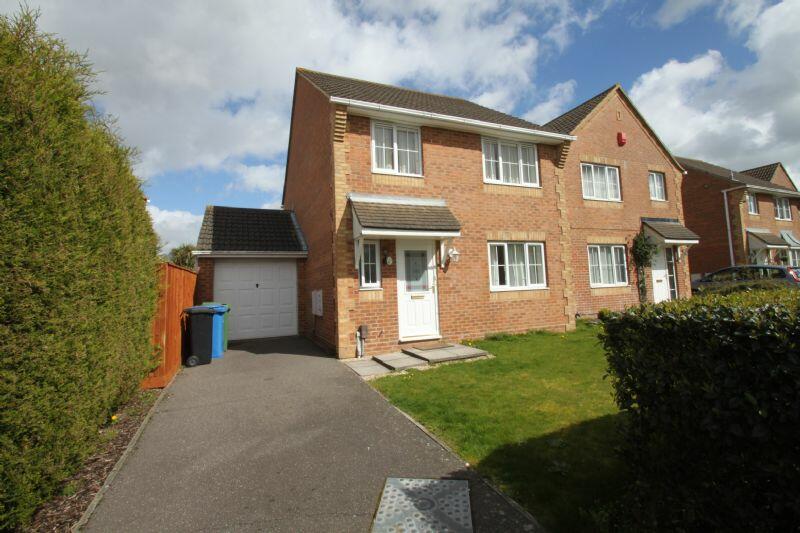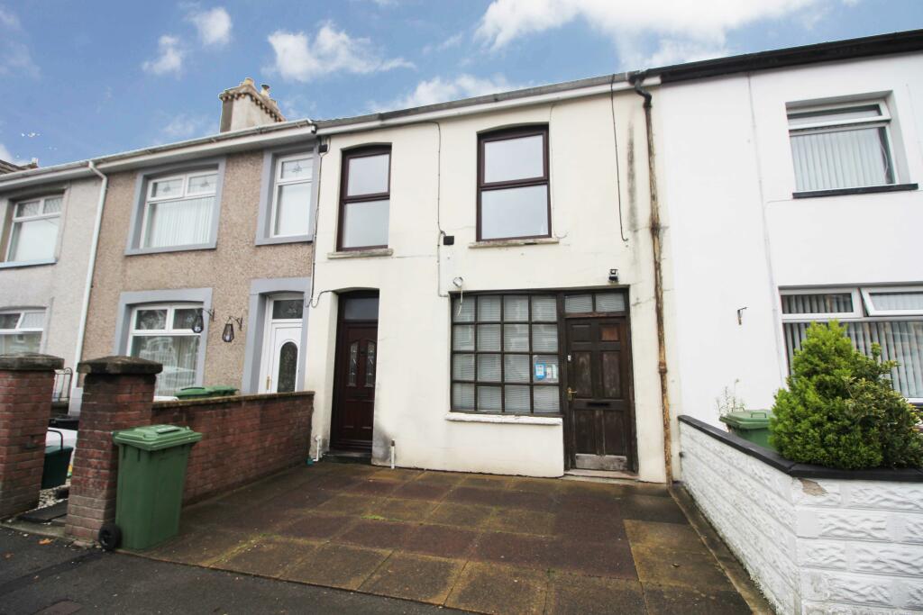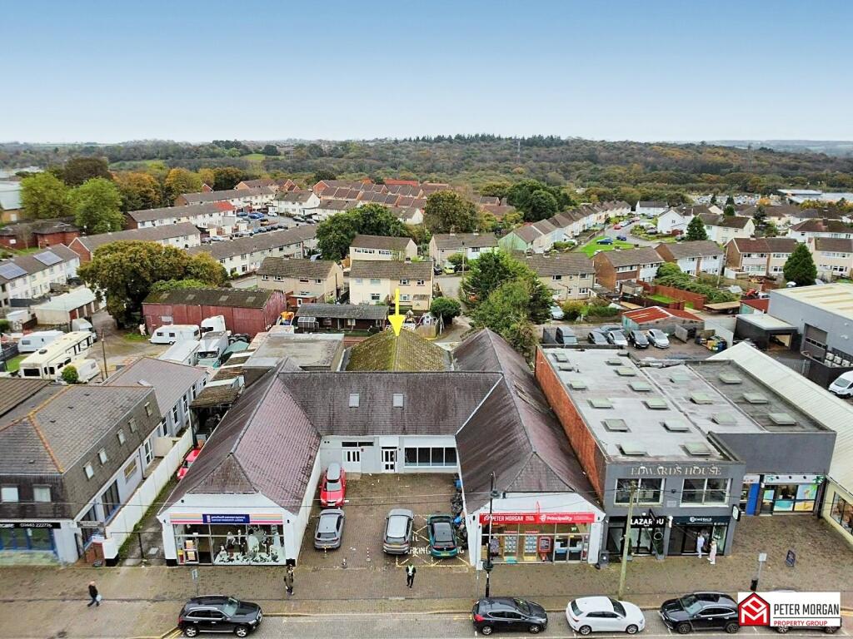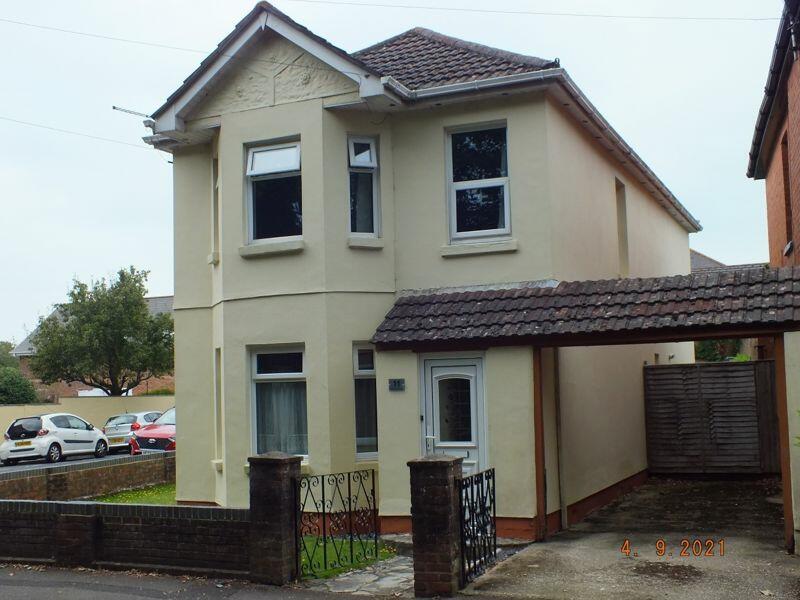Talbot Road, Margate
For Sale : GBP 465000
Details
Bed Rooms
4
Bath Rooms
1
Property Type
End of Terrace
Description
Property Details: • Type: End of Terrace • Tenure: N/A • Floor Area: N/A
Key Features: • Superb Family Home • Four Double Bedrooms • Two Reception Rooms Plus Conservatory • Generous Kitchen • Glorious Garden • Plenty Of Parking • Large Reception Hallway • GCH & DG
Location: • Nearest Station: N/A • Distance to Station: N/A
Agent Information: • Address: 152 Northdown Road, Cliftonville, Margate, CT9 2QN
Full Description: THE PROPERTY Deceptively spacious accommodation on offer in this larger than average family home, situated in a central position close to plenty of facilities and transport links. Both Dane and Northdown parks, the cliff tops of Palm Bay and local schools are all in close proximity. Comprising entrance porch, spacious reception hall, cloakroom WC, a family TV room plus a very spacious reception room that opens onto the garden. In addition there is also a large conservatory plus a generous kitchen. On the first floor there are four double bedrooms, three offering plenty of built in storage plus the family bathroom which features a bath as well as a separate shower. Externally a large rear garden with a deck, lawn, planted borders and vegetable patch. There is also the opportunity to accommodate a motorhome or caravan without compromising parking space to the front. ENTRANCE PARCH Double glazed front door, double glazed panels, quarry tiled flooring, double glazed front door with double glazed panel to:- RECEPTION HALLWAY Coved ceiling, stairs to first floor, under stairs storage cupboard, contemporary radiator, polished porcelain floor tiling with underfloor heating, doors to:- CLOAKROOM WC Low level WC, wall mounted wash basin , extractor fan, double glazed window, polished porcelain flooring. FAMILY ROOM 15' 06" x 12' 01" (4.72m x 3.68m) Measurements into bay, double glazed bay windows to the front, double radiator, laminate flooring. RECEPTION ROOM 18' 0" x 13' 09" (5.49m x 4.19m) Coved ceiling, double glazed window to the side, double glazed French doors open onto the garden, stone fireplace with a gas coal effect fire, four wall light points, laminate flooring, TV point. KITCHEN 14' 09" x 11' 08" (4.5m x 3.56m) Measurements include well planned fitted base units with space for washing machine, tumble drier, dishwasher, American style fridge freezer, worksurface over inset with a five burner gas hob, a corner cast resin sink and drainer with mixer tap over plus a circular sink and mixer tap, double electric oven to eye level, attractive tiling, wall cabinets over, central island offers additional storage, ceiling inset with down lighters, tiled flooring, double glazed window, double glazed door to:- CONSERVATORY 12' 02" x 12' 03" (3.71m x 3.73m) Victorian pitch roof, double glazed panels on a solid base, double glazed French doors to the garden, power points. STAIRS TO:- LANDING Access to loft space, built in airing cupboard with a pre lagged hot water tank, doors to:- BEDROOM ONE 13' 05" x 12' 10" (4.09m x 3.91m) Measurements into bay, double glazed bay window to the front, double radiator, a complete wall of high gloss sliding wardrobes offer plenty of storage. BEDROOM TWO 14' 10" x 10' 6" (4.52m x 3.2m) Plus door well, Double glazed window, double radiator, laminate flooring, built in wardrobe with mirror sliding doors. BEDROOM THREE 13' 10" x 8' 8" (4.22m x 2.64m) Plus door well, picture rail, radiator, double glazed window, laminate flooring. BEDROOM FOUR 11' 08" x 10' 05" (3.56m x 3.18m) Double glazed window, radiator, built in storage cupboard. BATHROOM Comprising panel bath with mixer shower taps, low level WC, vanity wash basin with mixer taps and storage under, double shower enclosure with an electric shower, attractive tiling with inset mosaic borders, tiled flooring, illuminated mirror, extractor fan, double glazed window, heated towel rail. REAR AND SIDE GARDEN The generous garden to the rear is accessed from both the reception room and the conservatory. They both open onto a deck which in turn leads onto the large formal lawn with mature planted borders, vegetable patch, patio area, shed/workshop. There is a large gate which opens to the front, this would allow storage for additional vehicles, boat or motorhome without compromise to the frontage. FRONT GARDEN Offering parking space for three cars, gate allows vehicular access to the side. MEASUREMENTS These particulars, whilst believed to be accurate are set out as a general outline only for guidance and do not constitute any part of an offer or contract. Intending purchasers should not rely on them as statements of representation of fact, but must satisfy themselves by inspection or otherwise as to their accuracy. No person in this firms employment has the authority to make or give any representation or warranty in respect of the property. All measurements are for general guidance purpose only. The measurements are approximate, the measurements given should not be relied on. All measurements were taken using a sonic tape therefore maybe subject to a small margin of error. The mention of any appliances and/or services within these particulars does not imply they are in full or efficient working order. COUNCIL TAX Local Authority Thanet District Council Council Tax Band C Council Tax Cost (PA) £1,983.39 ANTI MONEY LAUNDERING AML Identification Checks - If you have an offer accepted on a property through Thomas Jackson, we will be required by law to carry out anti money laundering checks prior to instructing Solicitors
Location
Address
Talbot Road, Margate
City
Talbot Road
Features And Finishes
Superb Family Home, Four Double Bedrooms, Two Reception Rooms Plus Conservatory, Generous Kitchen, Glorious Garden, Plenty Of Parking, Large Reception Hallway, GCH & DG
Legal Notice
Our comprehensive database is populated by our meticulous research and analysis of public data. MirrorRealEstate strives for accuracy and we make every effort to verify the information. However, MirrorRealEstate is not liable for the use or misuse of the site's information. The information displayed on MirrorRealEstate.com is for reference only.
Real Estate Broker
Thomas Jackson, Margate
Brokerage
Thomas Jackson, Margate
Profile Brokerage WebsiteTop Tags
Generous Kitchen Glorious Garden large conservatory lawnLikes
0
Views
22
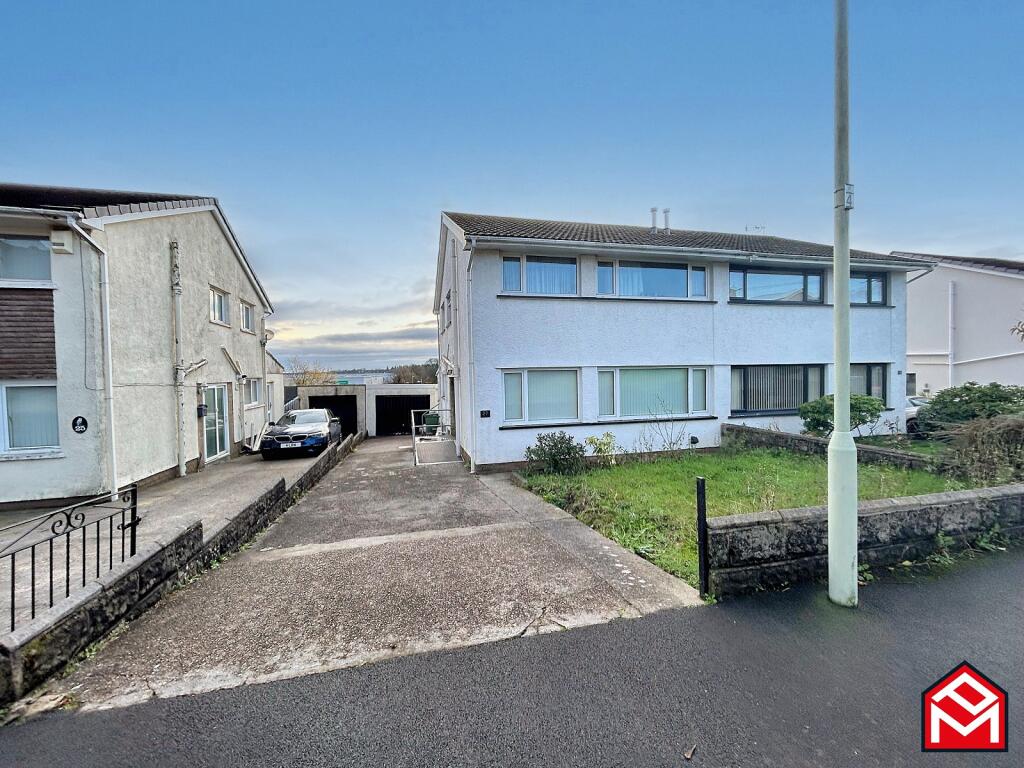
Danygraig Crescent, Talbot Green, Pontyclun, Rhondda Cynon Taff. CF72 8AR
For Sale - GBP 290,000
View HomeRelated Homes

