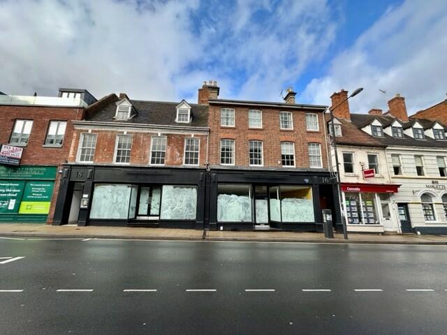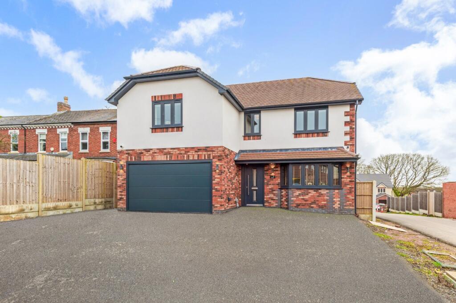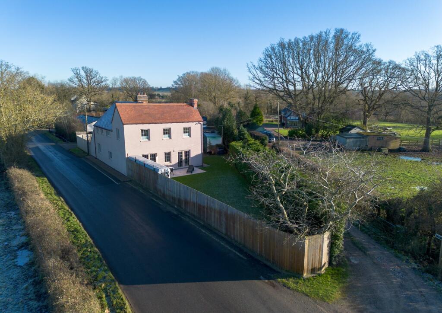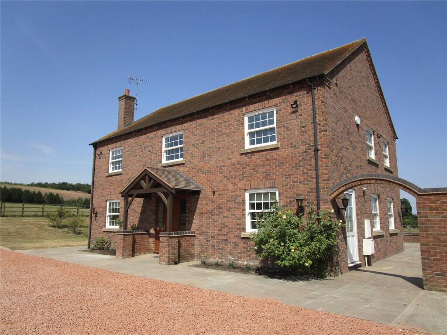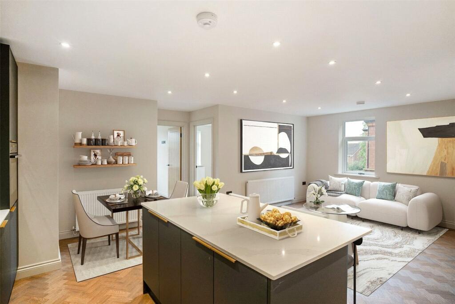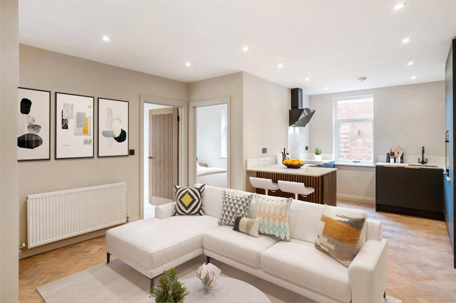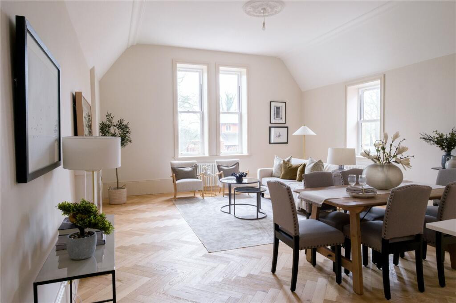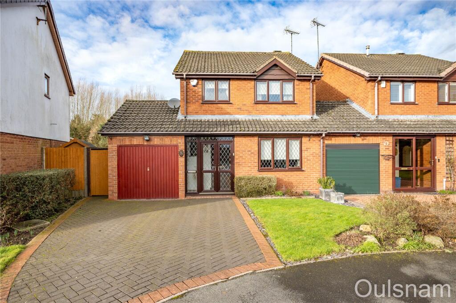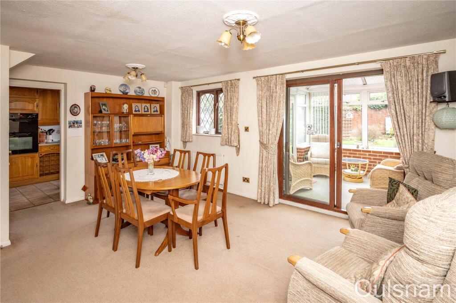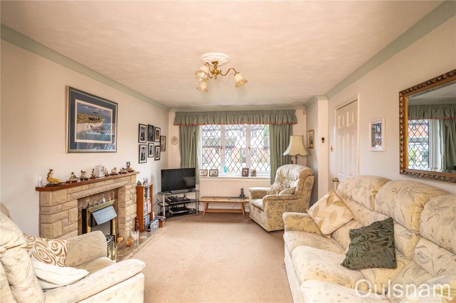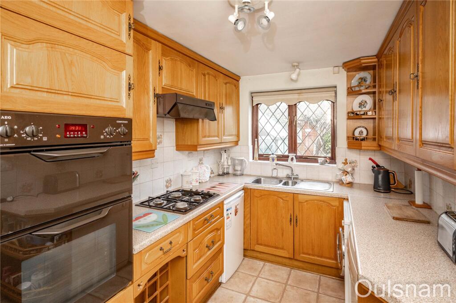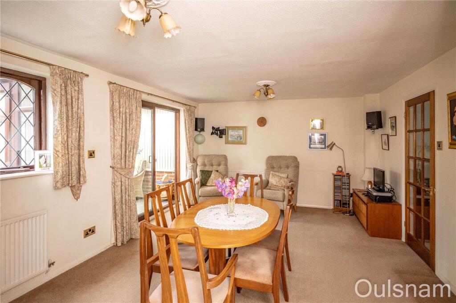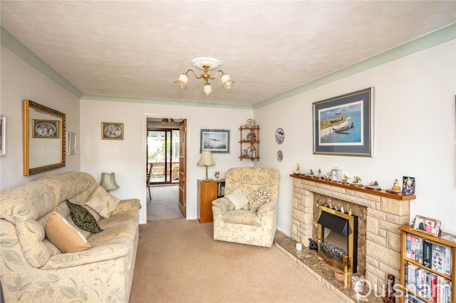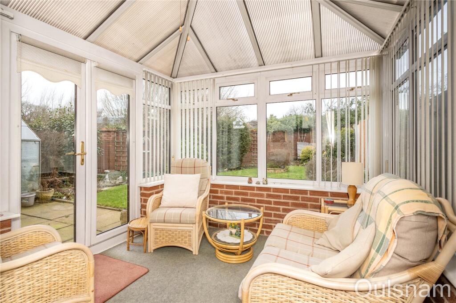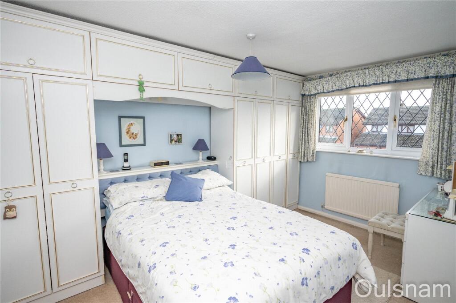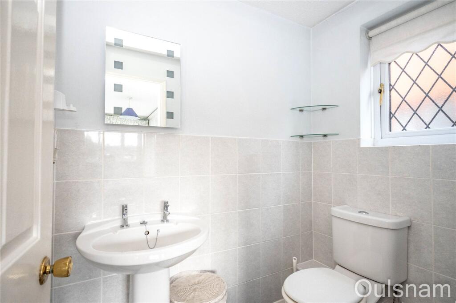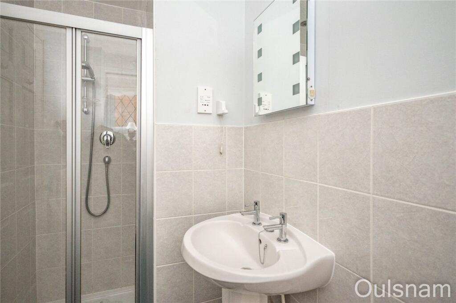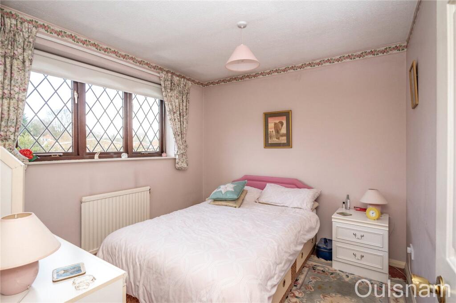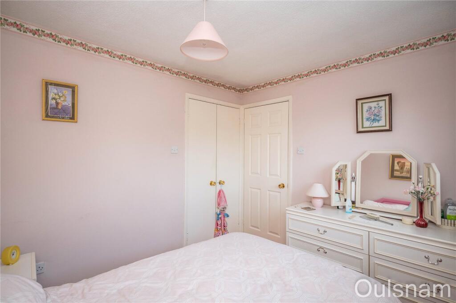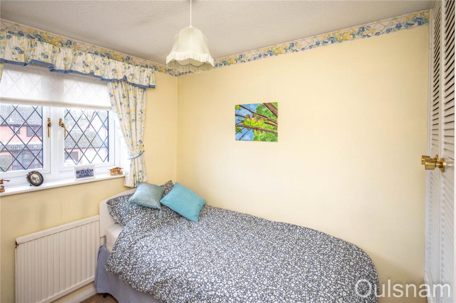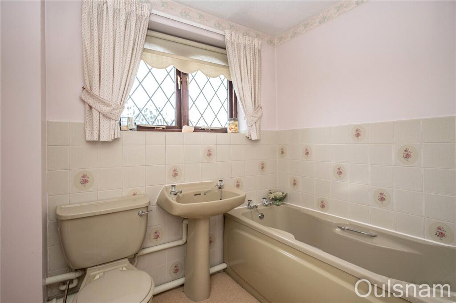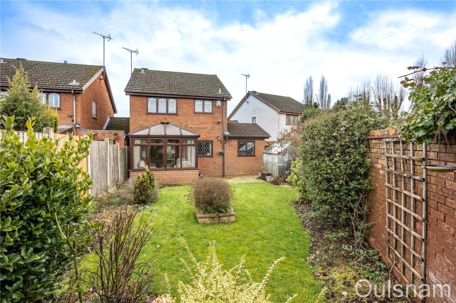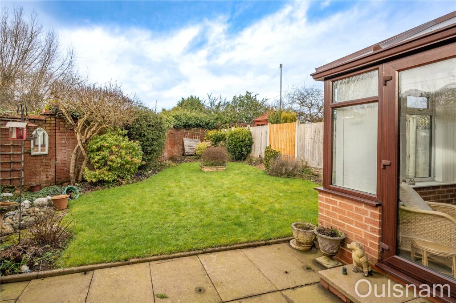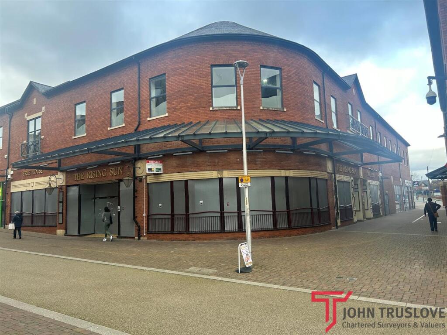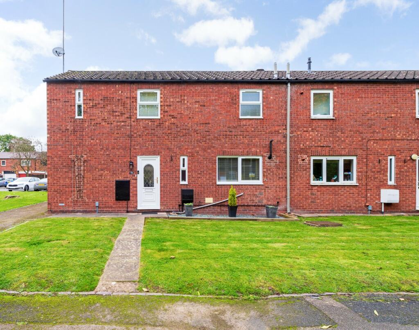Tall Trees Close, Catshill, Bromsgrove, Worcestershire, B61
For Sale : GBP 375000
Details
Bed Rooms
3
Bath Rooms
2
Property Type
Link Detached House
Description
Property Details: • Type: Link Detached House • Tenure: N/A • Floor Area: N/A
Key Features: • Three Bedrooms • Porch • Living Room • Dining Room • Conservatory • Kitchen • W.C • En-Suite • Bathroom • Garage
Location: • Nearest Station: N/A • Distance to Station: N/A
Agent Information: • Address: 61 High Street, Bromsgrove, B61 8EX
Full Description: **NO CHAIN**A three bedroom link-detached house located in a popular cul-d-sac in the village of Catshill, Bromsgrove. The property offers spacious, extended accommodation consists of an entrance porch, hallway, living room, dining room, a fitted kitchen, conservatory, a guest w.c, family bathroom and three bedrooms; the master of which has an en-suite shower room. The property benefits further from having off road parking for multiple vehicles, a landscaped front and rear garden and a garage. EPC: TBC LOCATIONThe property is located in the popular village of Catshill and offers excellent access to a great range of local amenities including, shops, pharmacy, doctors, dentists and a range of pubs, takeaways and restaurants.SUMMARYThe property is approached via a block paved driveway with a turfed lawn to the right. There is an up and over door giving access to the garage, a gate leading to the rear garden and French doors which open into the* Porch which has a window looking out to the front and a door to the* Hallway which has stairs ascending to the first floor and doors to the w.c, dining room and* Living Room which has a brick fireplace with an inset electric fire, a window looking out to the front and a door to the* Dining room which has sliding doors out to the conservatory, access to a storage cupboard, a window looking out to the rear and doors to the hallway and* Kitchen which has a mixture of wall mounted and base units with an inset stainless steel sink drainer. There is an integral double electric oven and grill, a gas hob, extractor hood and connections for three undercounter appliances. There is a window looking out to the rear and a door out to the side of the property* Garage which has an up and over door giving access to the front of the property and a door out to the side of the property* W.C which has a low level toilet, a wash hand basin and a window looking out to the front* First floor landing which has a window looking out to the side, access to a storage cupboard with further doors radiating off to* Bedroom one which has fitted wardrobes, a window looking out to the front and a door to the* En-suite which has an enclosed shower cubicle, a wash hand basin, low level toilet and a window looking out to the side* Bedroom two which has a fitted wardrobe and a window looking out to the rear* Bedroom three which has a fitted wardrobe and a window looking out to the front* Bathroom which has a bath, a wash hand basin, low level toilet and a window looking out to the rear* Rear garden has a patio area leading to a well maintained lawn with a host of mature plants, bushes and shrubsAGENTS NOTE*The agent understands the tenure of the property to be FREEHOLD.*Council tax band: D.PorchHallwayLiving Room4.9m x 3.2m (16' 1" x 10' 6")Dining Room5.16m x 3.89m (16' 11" x 12' 9")Conservatory2.82m x 2.77m (9' 3" x 9' 1")Kitchen3.73m x 2.26m (12' 3" x 7' 5")W.CLandingBedroom One3.9m Max x 2.8m MinEn-Suite2.6m Max x 1.24m MaxBedroom Two2.87m x 2.62m (9' 5" x 8' 7")Bedroom Three2.67m x 2.29m (8' 9" x 7' 6")Bathroom2.2m x 1.68m (7' 3" x 5' 6")Garage5.26m x 2.46m (17' 3" x 8' 1")BrochuresParticulars
Location
Address
Tall Trees Close, Catshill, Bromsgrove, Worcestershire, B61
City
Worcestershire
Features And Finishes
Three Bedrooms, Porch, Living Room, Dining Room, Conservatory, Kitchen, W.C, En-Suite, Bathroom, Garage
Legal Notice
Our comprehensive database is populated by our meticulous research and analysis of public data. MirrorRealEstate strives for accuracy and we make every effort to verify the information. However, MirrorRealEstate is not liable for the use or misuse of the site's information. The information displayed on MirrorRealEstate.com is for reference only.
Real Estate Broker
Robert Oulsnam & Company, Bromsgrove
Brokerage
Robert Oulsnam & Company, Bromsgrove
Profile Brokerage WebsiteTop Tags
Bromsgrove Living Room Dining Room ConservatoryLikes
0
Views
29
Related Homes
