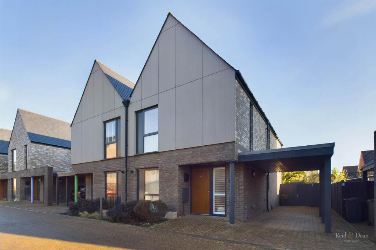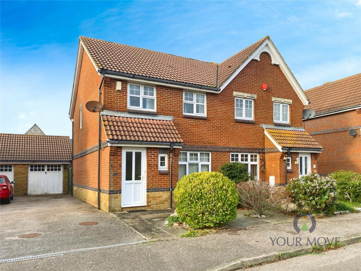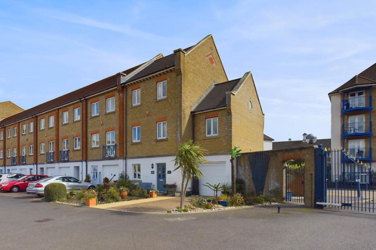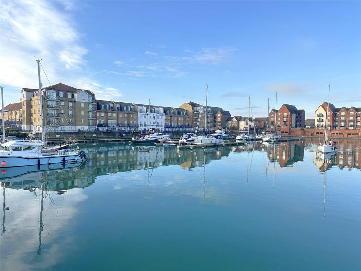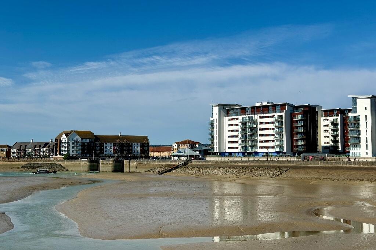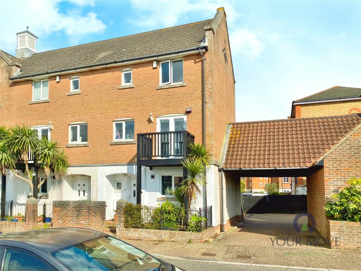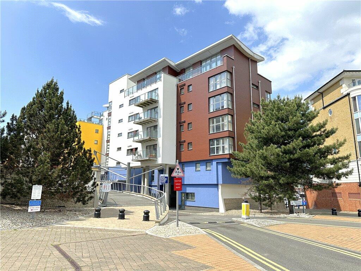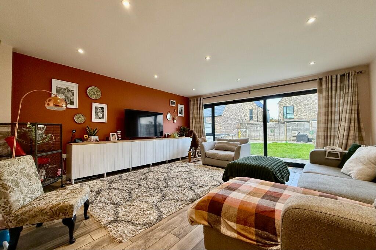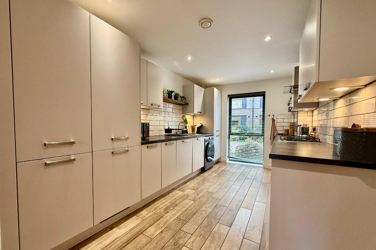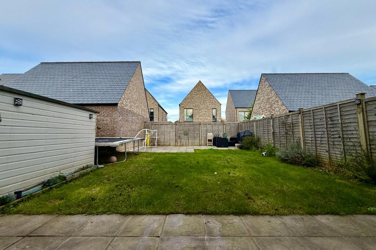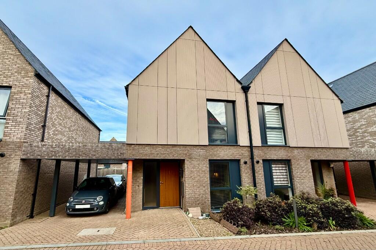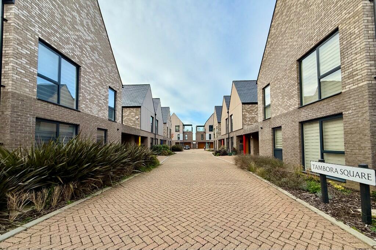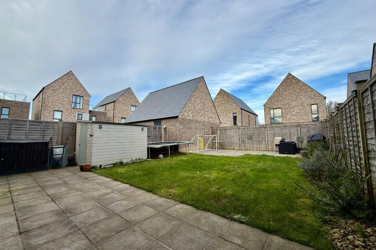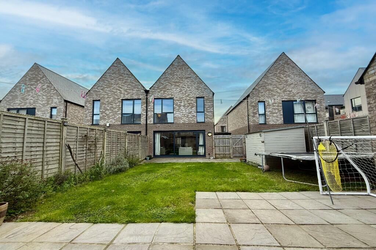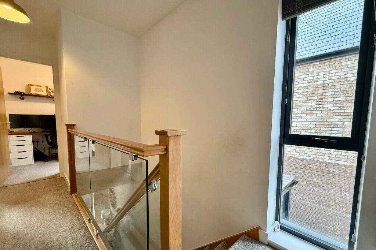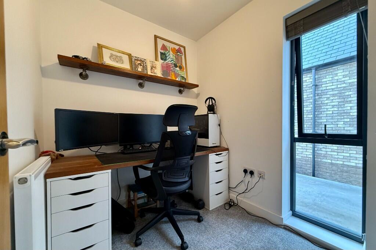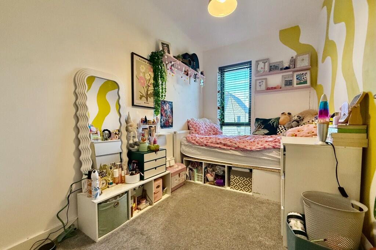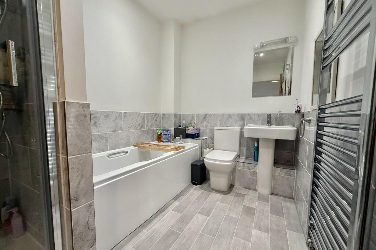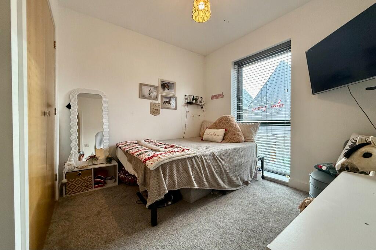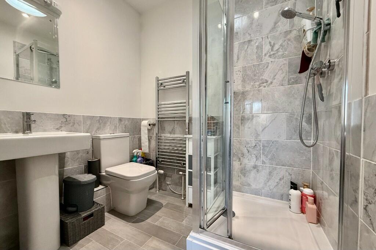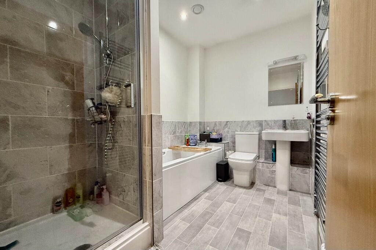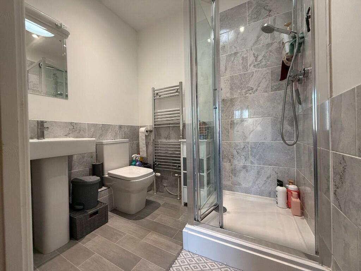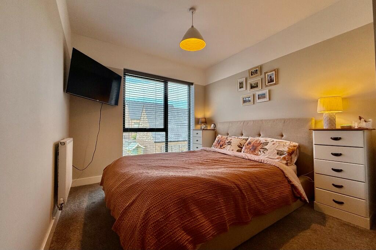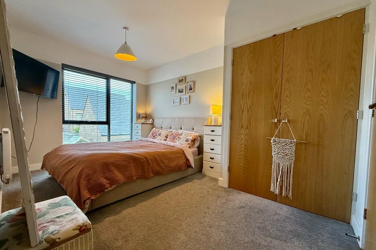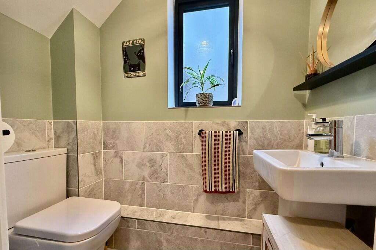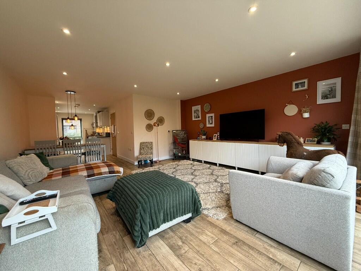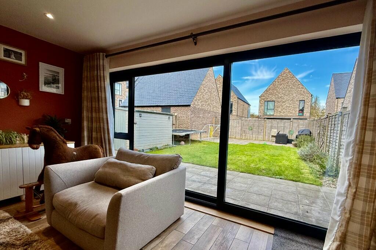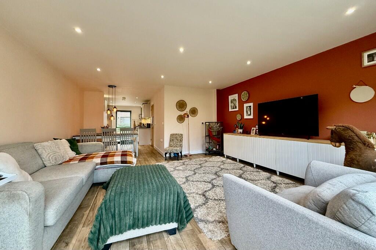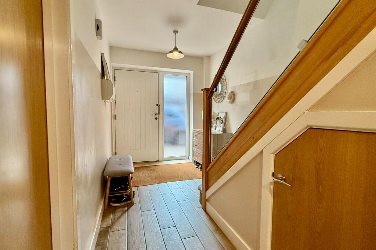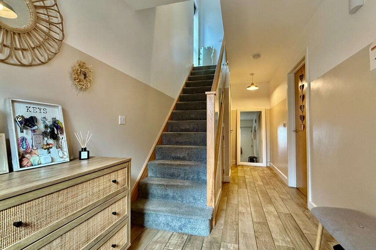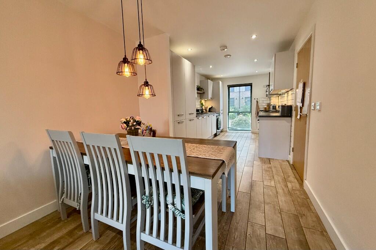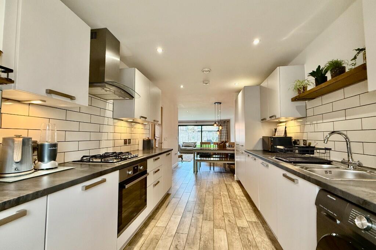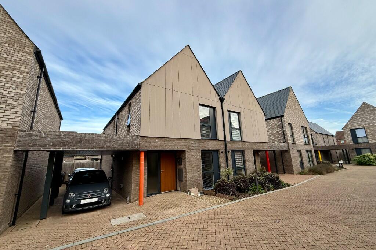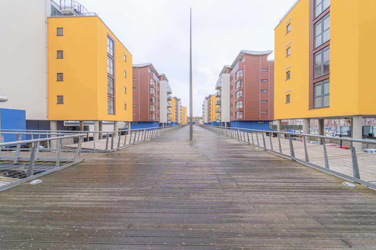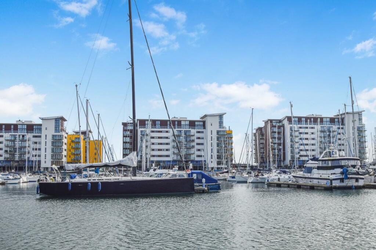Tambora Square, Sovereign Harbour North, BN23
For Sale : GBP 450000
Details
Bed Rooms
4
Bath Rooms
3
Property Type
Semi-Detached
Description
Property Details: • Type: Semi-Detached • Tenure: N/A • Floor Area: N/A
Key Features: • SEMI-DETACHED WITH 4 BEDROOMS • CAR PORT & DRIVEWAY • EN-SUITE SHOWER ROOM • GROUND FLOOR WC • GOOD SIZE REAR GARDEN • SPACIOUS ACCOMMODATION • UNDERFLOOR HEATING • GAS CENTRAL HEATING • SOUGHT AFTER SOVEREIGN HARBOUR NORTH • 5 YEAR GUARANTEE REMAINING
Location: • Nearest Station: N/A • Distance to Station: N/A
Agent Information: • Address: Eastbourne
Full Description: ULTRA-MODERN LIVING AT SOVEREIGN HARBOUR NORTH - View our bespoke video tour to get a feel for this beautiful and contemporary 4 year old home located within the newest development at Eastbourne Harbour. With 4 bedrooms, en-suite shower, driveway & car port. GUIDE PRICE £450,000 - £475,000.
One of the newest developments in Sovereign Harbour, this immaculately presented home benefits from having 5 years guarantee remaining. Tambora Square is a unique little development built in 2020 within a short walk of the beach, restaurants, gym and shops all located at the harbour. The property has under floor heating installed on the ground floor and gas central heating radiators on the first floor, making it a highly energy-efficient home. Featuring 4 bedrooms, all located on the first floor and with plenty of built-in storage cupboards and wardrobes. On the ground floor, a unique open-plan living space stretches from the front of the property to the rear and provides plenty of space for dining and lounging.
ACCOMMODATION: Front driveway and covered car port provide parking for two vehicles. There is also ample visitor parking in clearly marked bays. A covered storm porch area gives access to the front composite entrance door.
ENTRANCE HALLWAY With double glazed window, composite entrance door, built-in under-stairs storage cupboard, oak-effect tiled flooring, under-floor heating, doors to rooms.
GROUND FLOOR WC With hand wash basin, toilet, double glazed window, part-tiled walls, under-floor heating and tiled floor.
LOUNGE AREA 16' 11" x 15' 10" (5.16m x 4.83m). With double glazed window, double glazed sliding doors leading into the rear garden, oak wood effect tiled flooring with under-floor heating.
KITCHEN / DINER AREA 21' 4" x 8' 10" (6.50m x 2.68m). A stunning modern kitchen featuring a range of wall and base level units, sink unit, integrated fridge / freezer, dishwasher, gas hob, electric oven, extractor hood, space and plumbing for a washing machine, ceiling spotlights, double glazed window, tiled floor with under-floor heating, space for a table and chairs with feature lighting.
FIRST FLOOR LANDING With fitted carpet, double glazed window, radiator, loft hatch with part boarded loft space, two built-in cupboards.
BEDROOM ONE 14' 3" x 8' 11" (4.34m x 2.71m). With fitted carpet, double glazed window, radiator, built-in wardrobes, door to en-suite.
EN-SUITE SHOWER ROOM 6' 2" x 4' 10" (1.88m x 1.47m). A spacious shower room with hand wash basin, toilet, shower cubicle, part-tiled walls, tiled floor, heated towel radiator, extractor fan.
BEDROOM TWO 10' 5" x 8' 10" (3.17m x 2.70m). With fitted carpet, double glazed window, radiator, built-in wardrobes.
BEDROOM THREE 10' 3" x 6' 4" (3.12m x 1.93m). With fitted carpet, double glazed window, radiator, built-in storage cupboard.
BEDROOM FOUR 6' 11" x 6' 0" (2.12m x 1.82m). With fitted carpet, double glazed window, radiator, built-in storage cupboard.
BATHROOM 6' 1" x 8' 10" (1.85m x 2.70m). A very spacious bathroom with separate shower cubicle, bath, hand wash basin, toilet, part-tiled walls, tiled floor, heated towel radiator, extractor fan.
PRIVATE REAR GARDEN Mainly laid to lawn and featuring areas of patio, side access leading to the driveway, fenced borders.
MAINTENANCE CHARGES - The current owners have advised us that approximately £250 per year is payable in maintenance charges.
HARBOUR CHARGES - The current owners have advised us that approximately £300 per year is payable in harbour / sea defence charges.
COUNCIL TAX: Band E = Current Annual charge: £2820.59
Location
Address
Tambora Square, Sovereign Harbour North, BN23
City
Sovereign Harbour North
Features And Finishes
SEMI-DETACHED WITH 4 BEDROOMS, CAR PORT & DRIVEWAY, EN-SUITE SHOWER ROOM, GROUND FLOOR WC, GOOD SIZE REAR GARDEN, SPACIOUS ACCOMMODATION, UNDERFLOOR HEATING, GAS CENTRAL HEATING, SOUGHT AFTER SOVEREIGN HARBOUR NORTH, 5 YEAR GUARANTEE REMAINING
Legal Notice
Our comprehensive database is populated by our meticulous research and analysis of public data. MirrorRealEstate strives for accuracy and we make every effort to verify the information. However, MirrorRealEstate is not liable for the use or misuse of the site's information. The information displayed on MirrorRealEstate.com is for reference only.
Real Estate Broker
Move Sussex, Eastbourne
Brokerage
Move Sussex, Eastbourne
Profile Brokerage WebsiteTop Tags
GROUND FLOOR WCLikes
0
Views
50
Related Homes
