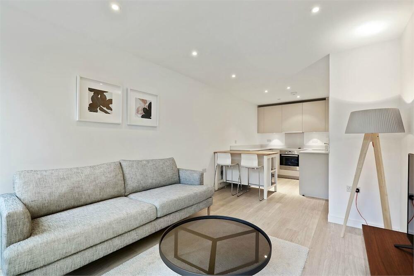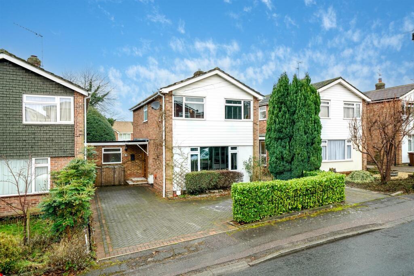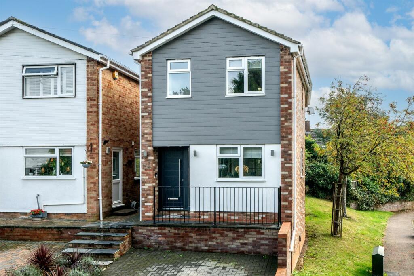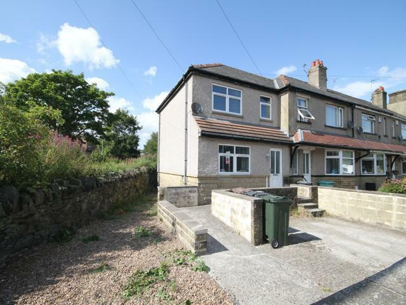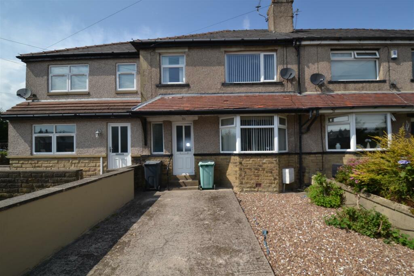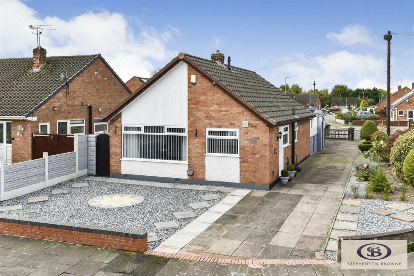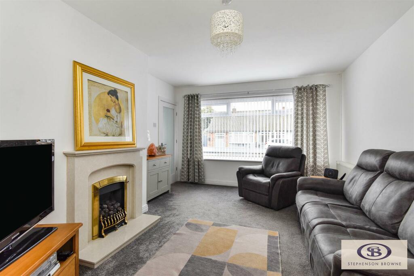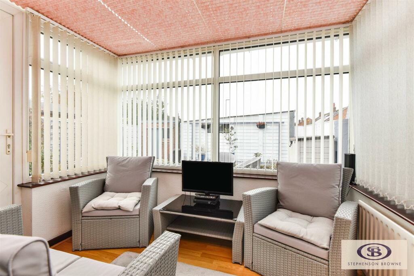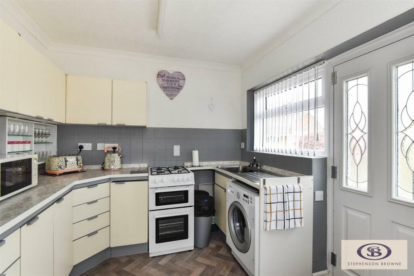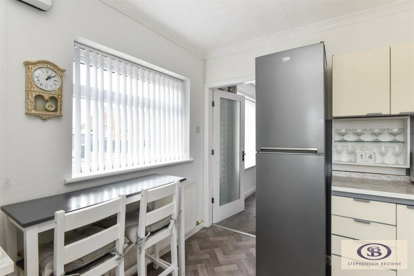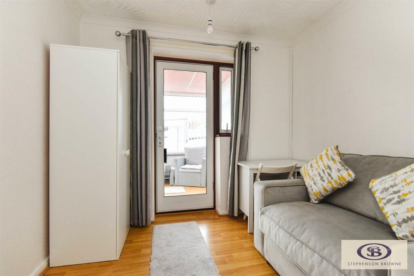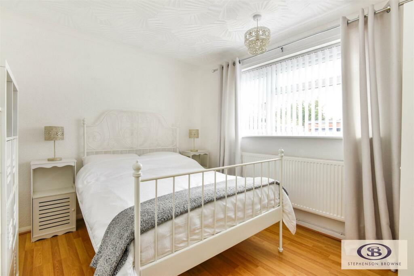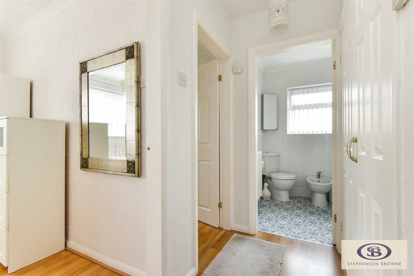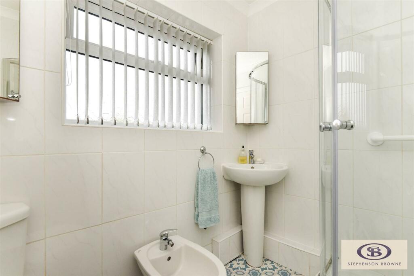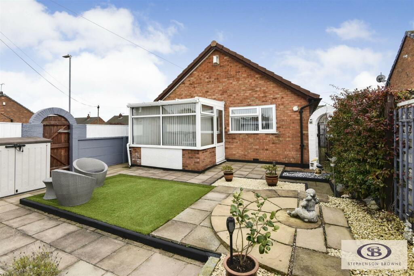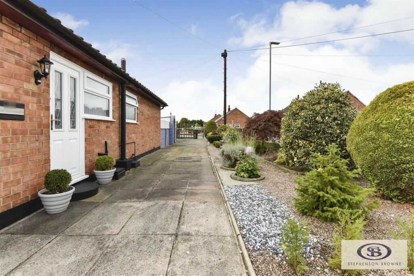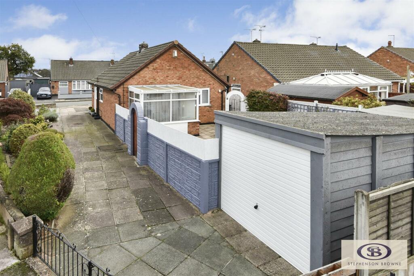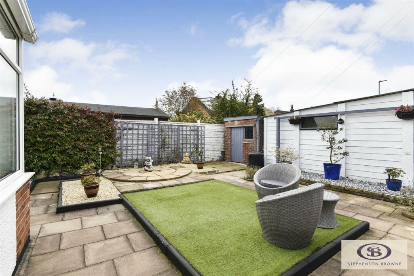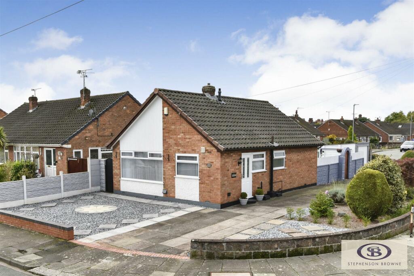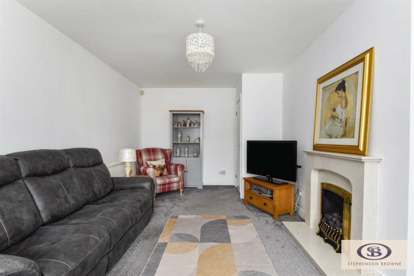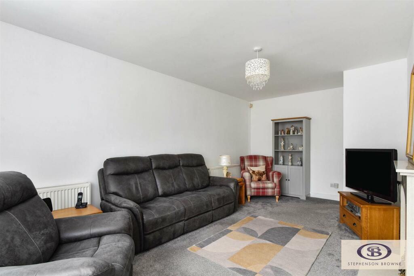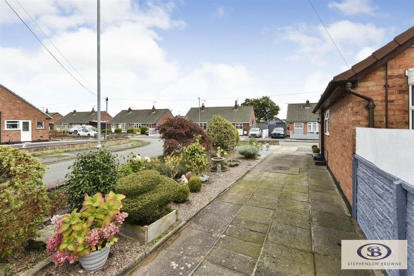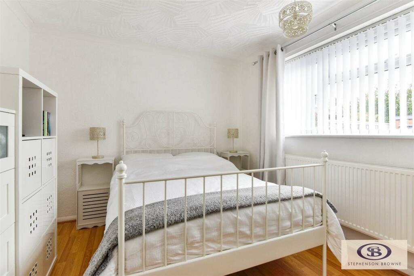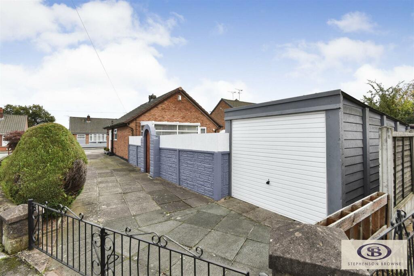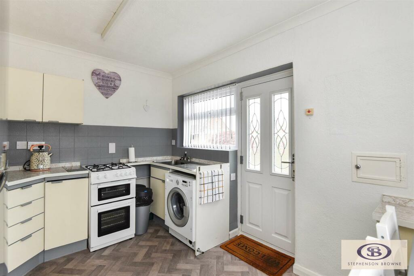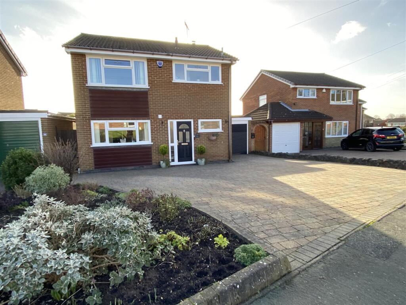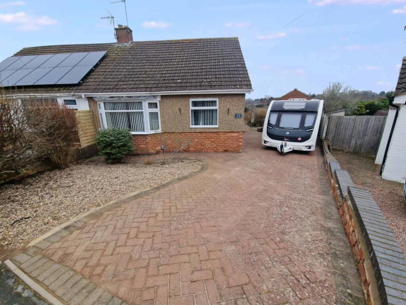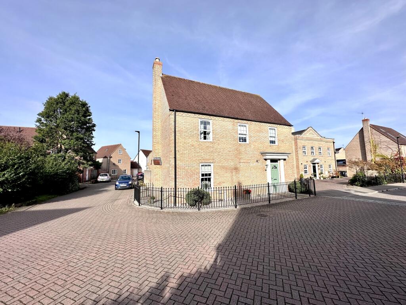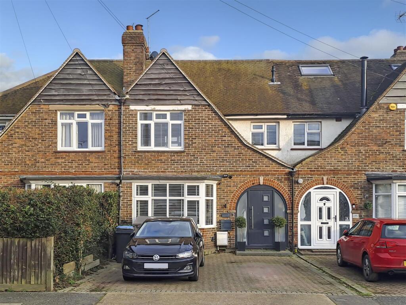Tennyson Avenue, Crewe
For Sale : GBP 200000
Details
Bed Rooms
2
Bath Rooms
1
Property Type
Bungalow
Description
Property Details: • Type: Bungalow • Tenure: N/A • Floor Area: N/A
Key Features: • Lovely Corner Plot • Landscaped Gardens To Front Size And Rear • Ideal For All Age Groups • Spacious Lounge Diner • Two Double Bedrooms • Sun Room • Modern Shower Room • Breakfast Kitchen • Double Glazing & Gas Central Heating • Garage & Driveways
Location: • Nearest Station: N/A • Distance to Station: N/A
Agent Information: • Address: 234 Nantwich Road Crewe CW2 6BP
Full Description: What a beautiful home, sure to impress any discerning purchaser, suitable for a wide range of buyers, certainly ready to move straight into, just view, buy, move in and relax, it's as simple as that!This lovely detached true bungalow is situated within a prime position occupying a lovely corner plot with landscaped gardens to the front, side and rear, a home equally as nice inside and out. This home has double glazing, gas central heating and is beautifully presented throughout, truly a home that you will be proud to call home, immaculate both inside and out!Internally this well planned accommodation gives you a good size kitchen with space for a breakfast table if required, there is a lovely large lounge diner creating a feel of light and space ideal for socialising and entertaining. There are two double bedrooms, a shower room and sun room, a lovely relaxing area with views over the garden, this room is accessed from bedroom two.Externally the gardens have been created to provide a low maintenance areas and there is a long driveway which extends the length of the property allowing parking for several vehicles or a motorhome or caravan if required, there is also a detached garage to the rear.We are sure that this home that will be a pleasure to live in for many years with it set within a highly regarded and sought after area close to all local amenities that should cater for all your day to day needs..Kitchen - 3.35m x 2.365m (10'11" x 7'9") - Range of fitted units with space for a breakfast table and chairs.Lounge Diner - 5.54m x 2.97m reducing to 2.24m (18'2" x 9'8" redu - Great size entertaining room, ideal for hosting gatherings.Inner Hallway - Giving access to both bedrooms and shower room, deep built in store.Shower Room - Modern suite with complementary tiling.Bedroom One - 3.28m x 2.87m (10'9" x 9'4") - Good size bright and airy room.Bedroom Two - 2.95m x 2.67m (9'8" x 8'9") - Multi-functional room with access to the sun room.Sun Room - 2.64m x 1.83m (8'7" x 6'0") - Ideal for relaxing with views of the garden.Externally - The property occupies a corner plot and boasts lovely landscaped gardens to the front, side and rear. Ample off road parking to front and rear.Garage - Up and over door.Tenure - We understand from the vendor that the property is freehold. We would however recommend that your solicitor check the tenure prior to exchange of contracts.Need To Sell? - For a FREE valuation please call or e-mail and we will be happy to assist.Council Tax - Band CBrochuresTennyson Avenue, CreweBrochure
Location
Address
Tennyson Avenue, Crewe
City
Tennyson Avenue
Features And Finishes
Lovely Corner Plot, Landscaped Gardens To Front Size And Rear, Ideal For All Age Groups, Spacious Lounge Diner, Two Double Bedrooms, Sun Room, Modern Shower Room, Breakfast Kitchen, Double Glazing & Gas Central Heating, Garage & Driveways
Legal Notice
Our comprehensive database is populated by our meticulous research and analysis of public data. MirrorRealEstate strives for accuracy and we make every effort to verify the information. However, MirrorRealEstate is not liable for the use or misuse of the site's information. The information displayed on MirrorRealEstate.com is for reference only.
Real Estate Broker
Stephenson Browne Ltd, Crewe
Brokerage
Stephenson Browne Ltd, Crewe
Profile Brokerage WebsiteTop Tags
side and rear modern shower room breakfast kitchenLikes
0
Views
21
Related Homes
