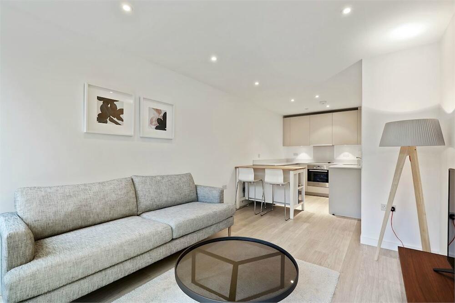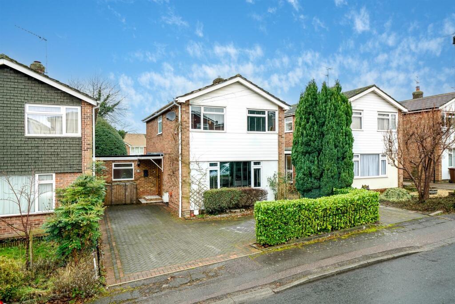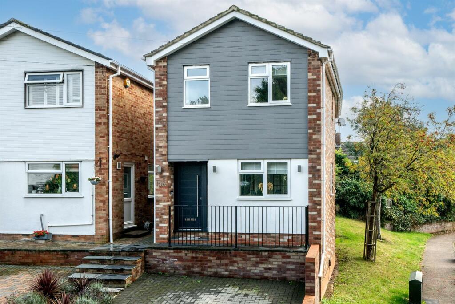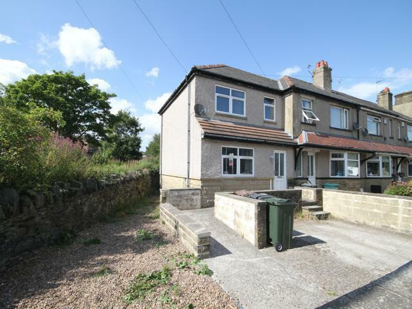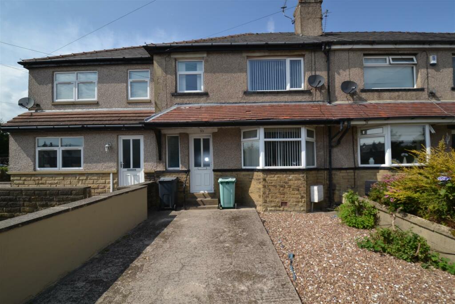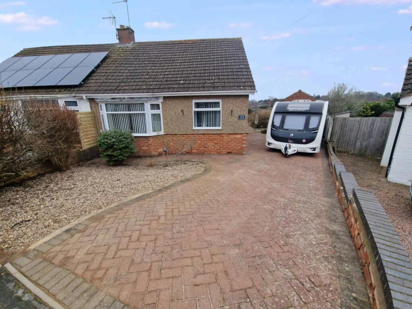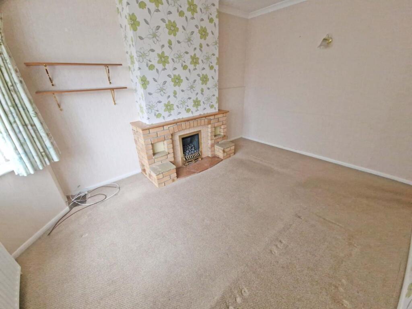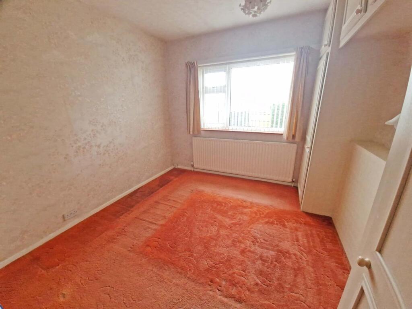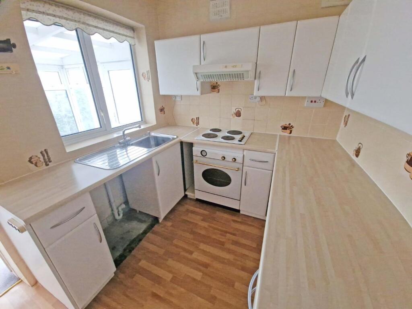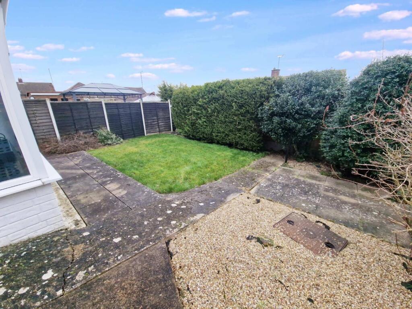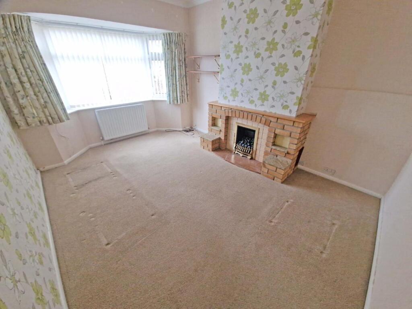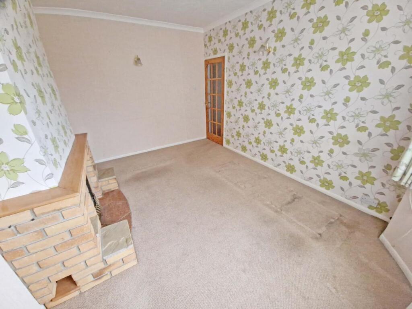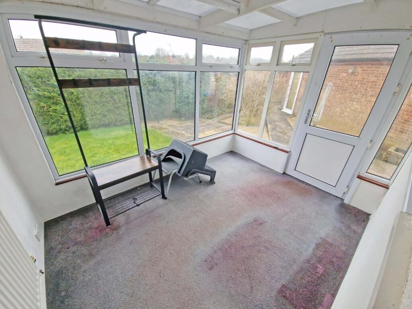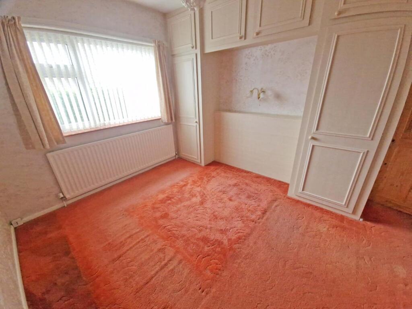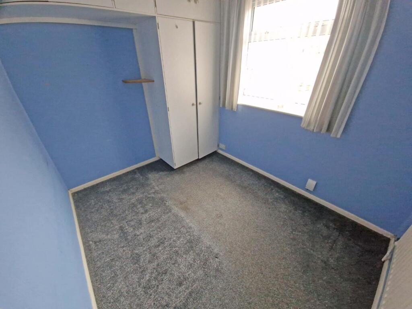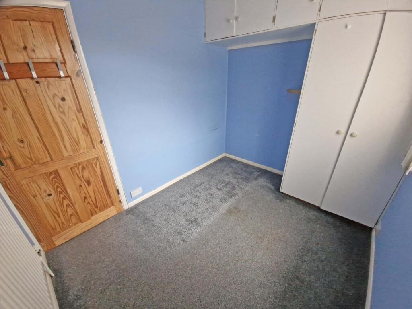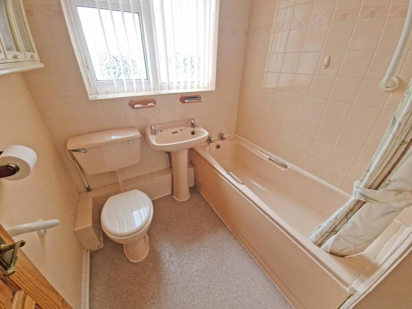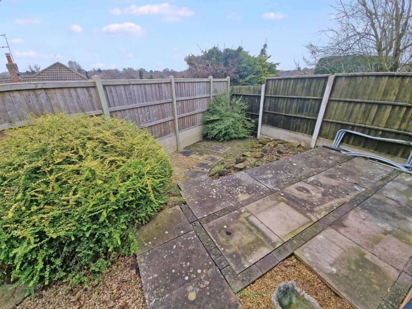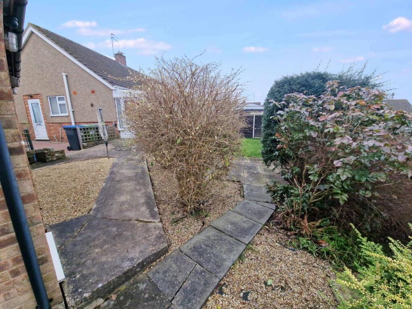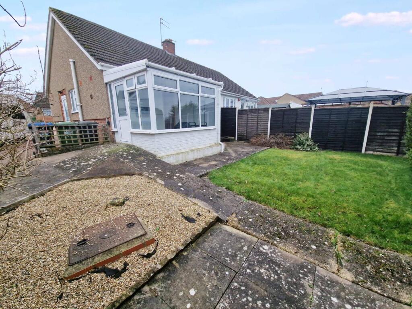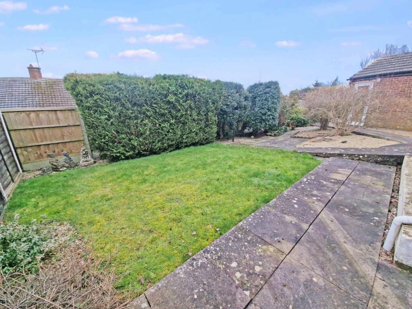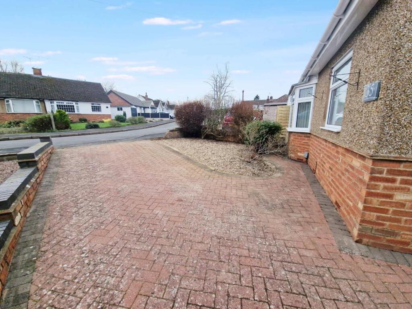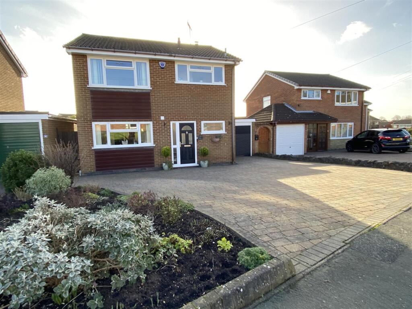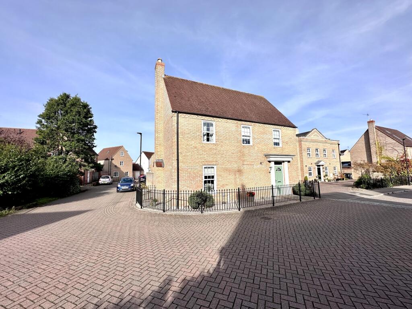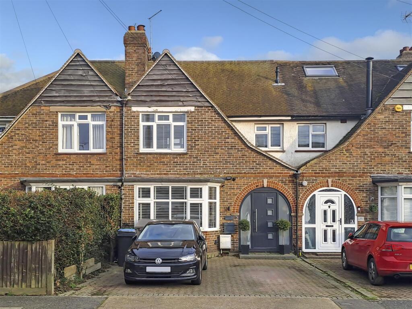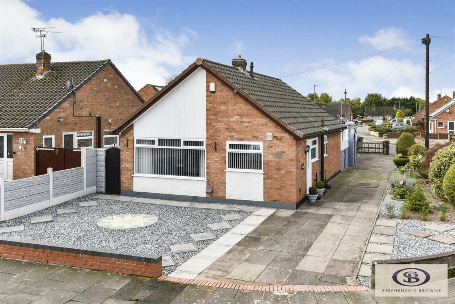Tennyson Avenue, Rugby
For Sale : GBP 240000
Details
Bed Rooms
2
Bath Rooms
1
Property Type
Semi-Detached Bungalow
Description
Property Details: • Type: Semi-Detached Bungalow • Tenure: N/A • Floor Area: N/A
Key Features: • Two Bedrooms • Semi Detached Bungalow • No Onward Chain • Corner Plot • Conservatory • Off Road Parking • Garage • Energy Efficiency Rating: TBC
Location: • Nearest Station: N/A • Distance to Station: N/A
Agent Information: • Address: 9 Regent Street, Rugby, Warwickshire, CV21 2PE
Full Description: A two bedroom semi detached bungalow on a corner plot in need of cosmetic improvement and offered with NO ONWARD CHAIN. In brief the accommodation comprises; porch, entrance hall, lounge, conservatory, fitted kitchen, two bedrooms and a bathroom. Externally there are gardens, off road parking for several vehicles and a detached garage. Shakespeare Gardens is a very sought after area and is within walking distance to highly regarded schooling of all ages and in the catchment area for grammar schools. There is easy access to Sainsbury's supermarket, and the regions central motorway networks including the M1/M6 and M45 and is only a short drive from Rugby town centre, and the railway station which operates main line services to London Euston and Birmingham.Accommodation Comprises - Entry via part glazed side entrance door into:Porch - Opaque part glazed timber door into:Entrance Hall - Radiator. Access to loft space. Connecting doors to:Lounge - 4.32 x 3.18 (14'2" x 10'5") - Bay window to front aspect. Brick built feature fireplace with living flame gas fire. Radiator.Kitchen - 2.23 x 2.88 (7'3" x 9'5") - Fitted with a range of base and eye level units. Roll top work surface with stainless steel sink and drainer unit. Built in oven. Electric hob with extractor over. Window to rear aspect. Part tiled walls. Radiator. Door to:Bedroom One - 3.92 x 3.16 (12'10" x 10'4") - Window to rear aspect. Radiator. Range of built in bedroom furniture. Storage cupboard.Bedroom Two - 2.27 x 2.88 (7'5" x 9'5") - Window to front aspect. Radiator. Range of built in bedroom furniture.Bathroom - With suite to comprise; bath with electric shower over, pedestal wash hand basin and low level w.c. Part tiled walls. Radiator. Opaque window to side elevation.Conservatory - 2.33 x 3.16 (7'7" x 10'4") - Of brick and timber construction. Windows to side and rear aspects Door to garden. Radiator.Front And Side Garden - Mainly laid to block paving providing off road parking. Area laid to gravel. Shrubs. Dwarf brick walls to side boundaries.Garage - With up and over style door. Personal door to garden.Rear Garden - Area laid to paving slabs. Area laid to gravel. Lawn area with a variety of shrub borders. Timber fencing to boundaries.Agents Note - Local Authority: RugbyCouncil Tax Band: CEnergy Efficiency Rating: TBCBrochuresTennyson Avenue, RugbyBrochure
Location
Address
Tennyson Avenue, Rugby
City
Tennyson Avenue
Features And Finishes
Two Bedrooms, Semi Detached Bungalow, No Onward Chain, Corner Plot, Conservatory, Off Road Parking, Garage, Energy Efficiency Rating: TBC
Legal Notice
Our comprehensive database is populated by our meticulous research and analysis of public data. MirrorRealEstate strives for accuracy and we make every effort to verify the information. However, MirrorRealEstate is not liable for the use or misuse of the site's information. The information displayed on MirrorRealEstate.com is for reference only.
Real Estate Broker
Horts Estate Agents, Rugby
Brokerage
Horts Estate Agents, Rugby
Profile Brokerage WebsiteTop Tags
No Onward Chain Corner Plot Conservatory Off Road ParkingLikes
0
Views
11
Related Homes
