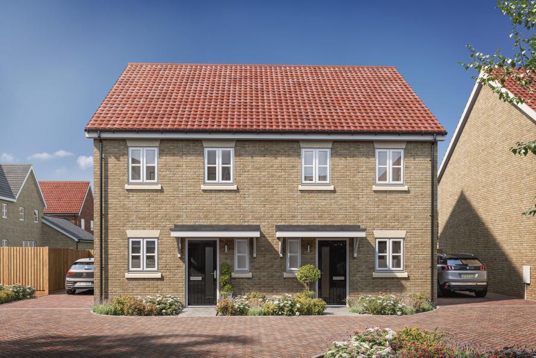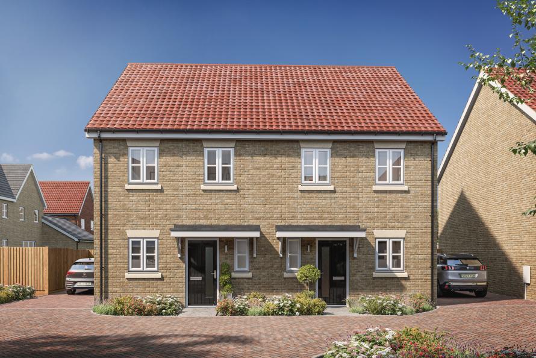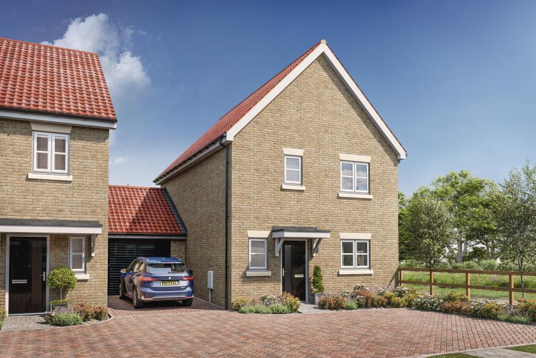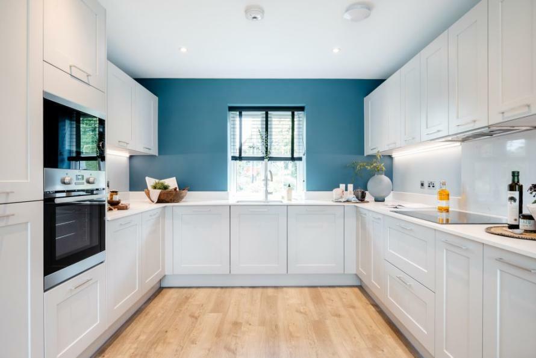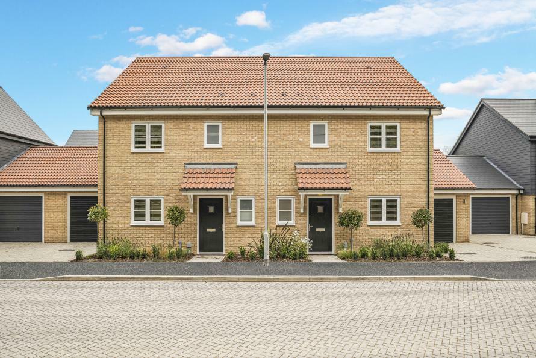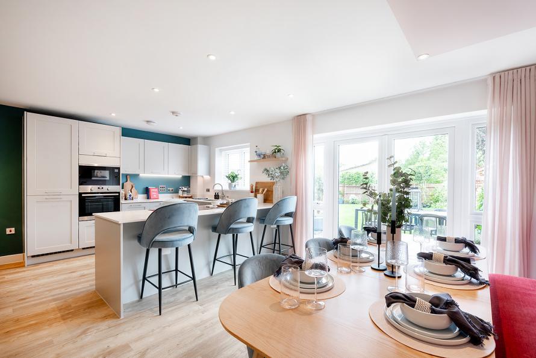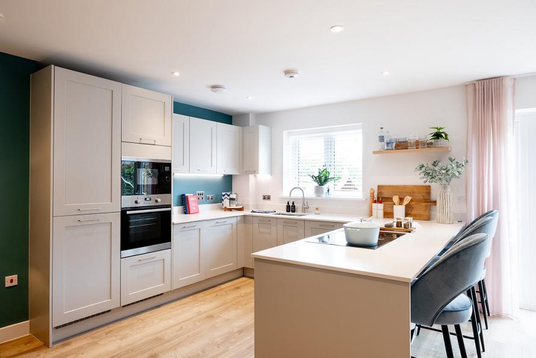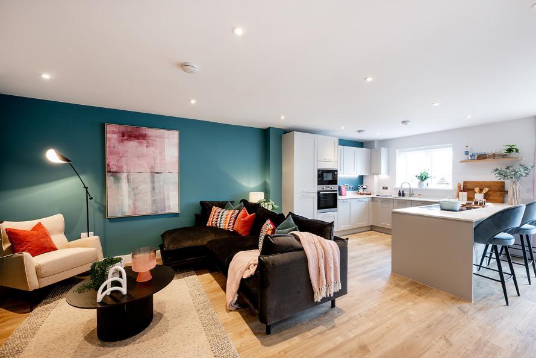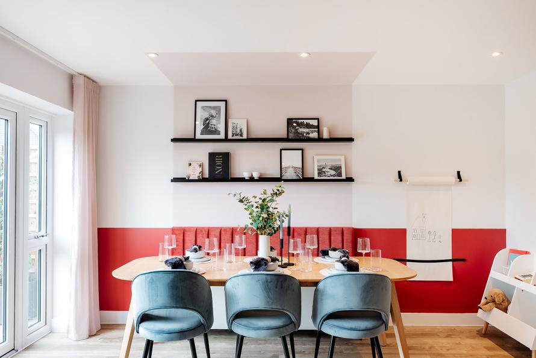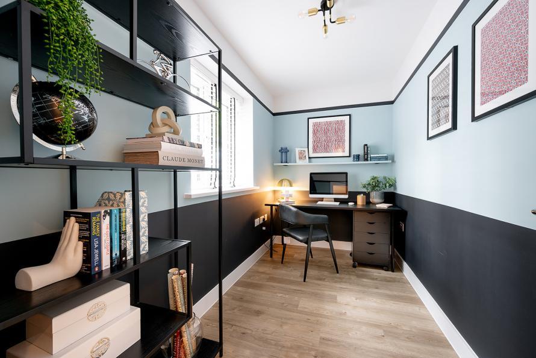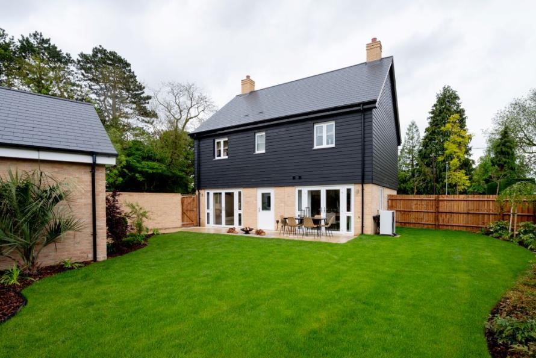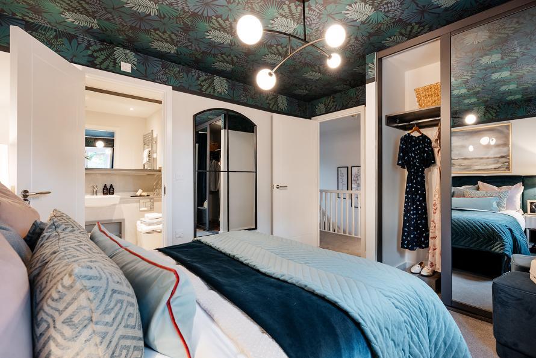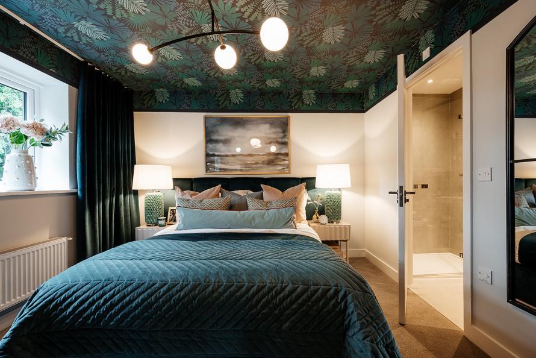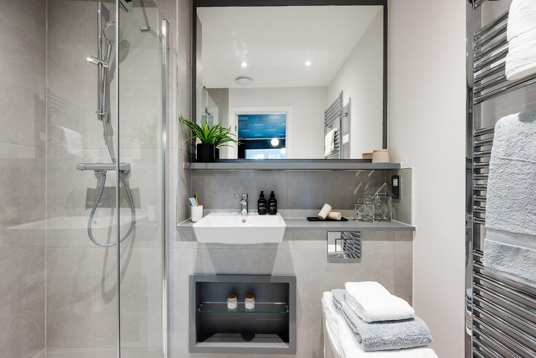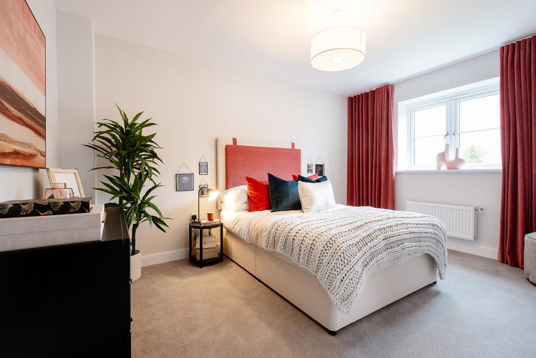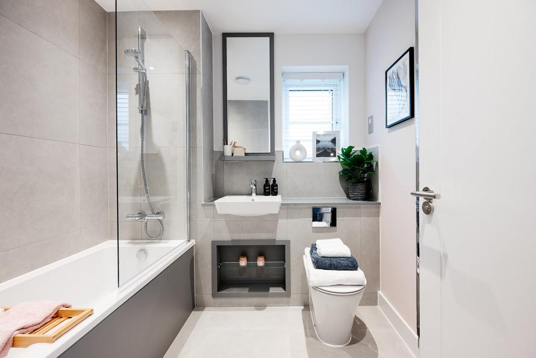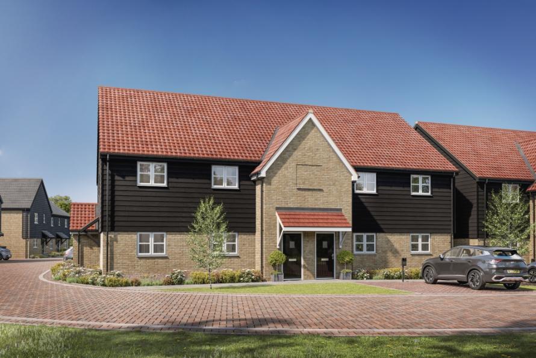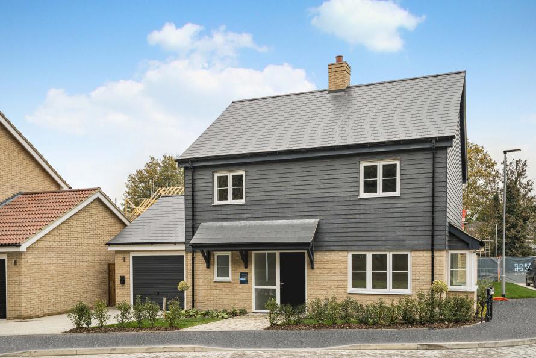Teversham Road, Fulbourn, Cambrideshire, CB21 5EB
For Sale : GBP 539950
Details
Property Type
Detached
Description
Property Details: • Type: Detached • Tenure: N/A • Floor Area: N/A
Key Features: • Available with a 5% Deposit Boost up to £26,997* • Detached two bedroom home • Fully fitted kitchen with integrated appliances • Underfloor heating throughout the ground floor and flooring included throughout • En-suite and fitted wardrobe to principal bedroom • Driveway parking for two cars • Private rear garden • Development set across 7-acres of green open space • Built by an award-winning 5 star Housebuilder
Location: • Nearest Station: N/A • Distance to Station: N/A
Agent Information: • Address: Teversham Road, Fulbourn, Cambrideshire, CB21 5EB
Full Description: Plot 90 The Linnet, is a beautiful two-bedroom detached home in Fulbourn. Offering an expansive open plan kitchen/dining/living room and two large double bedrooms. A perfect blend of comfort, style, and convenience. This new home is available to purchase with a 5% Deposit Boost, meaning you could be moving into your new home here at Farehurst Park sooner than you thought and save up to £26,997!*Plot 90 The Linnet, a two bedroom detached home, nestled in the tranquil village of Fulbourn, the ideal location for buyers looking for a peaceful village location, yet close enough to the city that it can be reached by bicycle in just 20 minutes.This home is designed with energy efficiency at its core, ensuring both comfort and lower energy bills. Underfloor heating is provided throughout the ground floor, creating a warm and cosy atmosphere, while minimizing energy usage. The property is also powered by an Air Source Heat Pump, providing an eco-friendly and sustainable energy solution. With a predicted EPC rating of B, this home is both environmentally conscious and cost-effective.Downstairs, you'll discover an open plan kitchen/dining/living area with patio doors leading out into the beautiful rear garden, the ideal spot to enjoy a morning coffee. The sleek and modern kitchen is fully equipped with state-of-the-art integrated appliances, Caeserstone worktops, soft-close doors, and drawers. You'll also find a WC and under stairs storage cupboard to help keep your home clutter-free. Upstairs, you will find two generously sized double bedrooms, and a modern family bathroom. The principal bedroom is complete with an en-suite and built-in wardrobe. You'll also have access to two allocated parking spaces with this home. Home DetailsApprox. 910 sq ftEnergy-efficient features: underfloor heating, Air Source Heat Pump, predicted EPC rating of BPrivate turfed garden Two allocated parking spacesLocation & AmenitiesLocated just an 11-minute walk from Farehurst Park, Fulbourn village centre offers a range of local amenities, including a butcher, bakery, convenience store, greengrocers, coffee shop, pubs, library, and health centre. This vibrant village community has everything you need for everyday living. Fulbourn offers the perfect combination of village charm and excellent connections, allowing you to enjoy both town and country living.*Deposit Boost terms and conditions apply, available to selected plots only. Cannot be used in conjunction with any other offer. Exterior image is of the Linnet housetype. Interior images are of our 3-bedroom show home at Farehurst Park, layouts may vary for indicative purposes only. Furnishing included within price of property.Ground FloorKitchen/DIning/Living Room - 9.55m x 4.4m (31'4" x 14'5")First FloorPrincipal Bedroom - 4.4m x 2.9m (14'5" x 9'6")Bedroom Two - 4.4m x 2.85m (14'5" x 9'4")
Location
Address
Teversham Road, Fulbourn, Cambrideshire, CB21 5EB
City
Cambrideshire
Features And Finishes
Available with a 5% Deposit Boost up to £26,997*, Detached two bedroom home, Fully fitted kitchen with integrated appliances, Underfloor heating throughout the ground floor and flooring included throughout, En-suite and fitted wardrobe to principal bedroom, Driveway parking for two cars, Private rear garden, Development set across 7-acres of green open space, Built by an award-winning 5 star Housebuilder
Legal Notice
Our comprehensive database is populated by our meticulous research and analysis of public data. MirrorRealEstate strives for accuracy and we make every effort to verify the information. However, MirrorRealEstate is not liable for the use or misuse of the site's information. The information displayed on MirrorRealEstate.com is for reference only.
Real Estate Broker
Hill Residential Limited
Brokerage
Hill Residential Limited
Profile Brokerage WebsiteTop Tags
Private rear gardenLikes
0
Views
33
Related Homes
