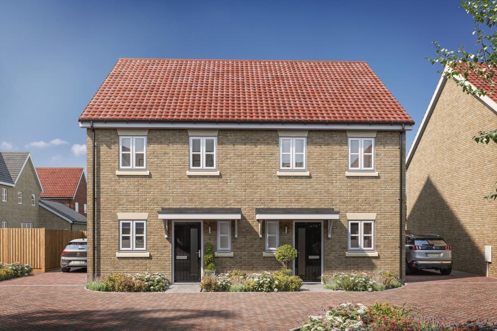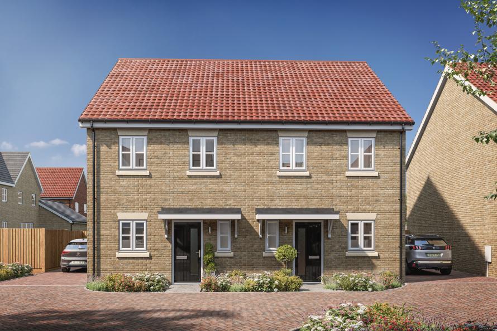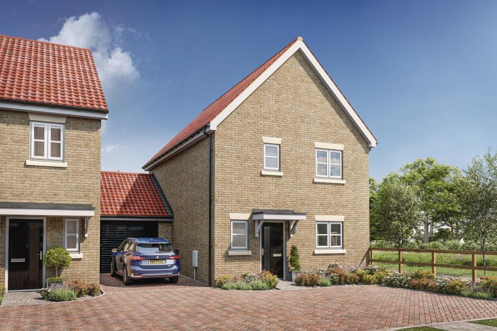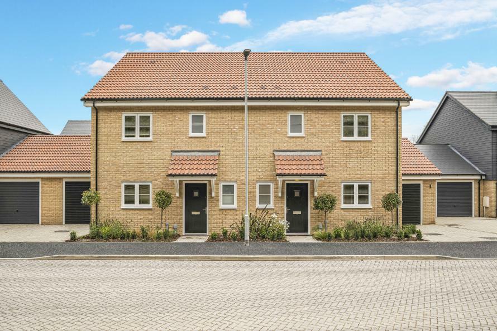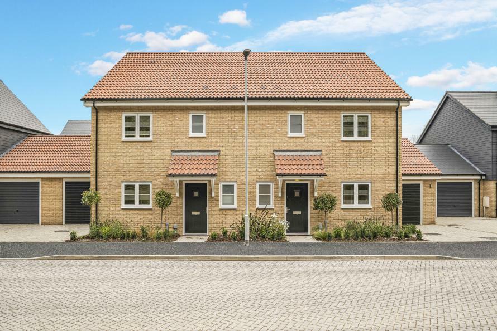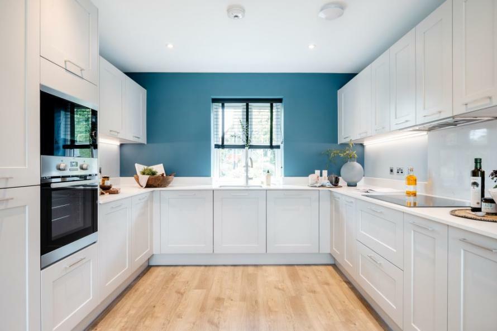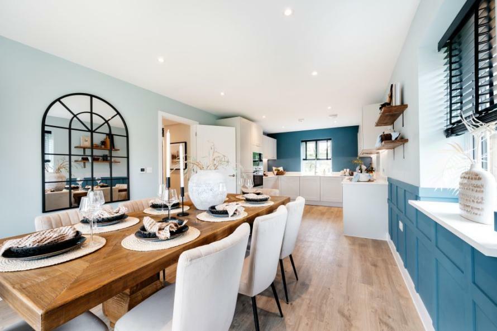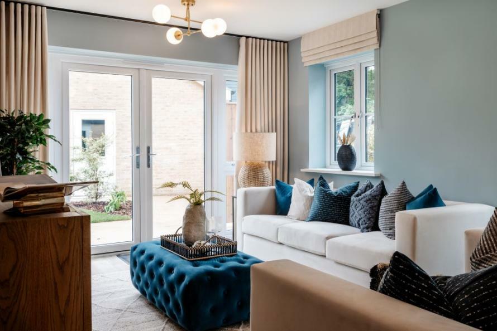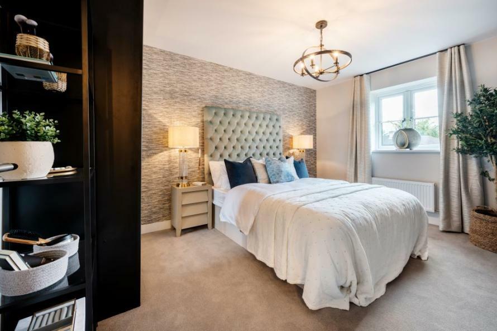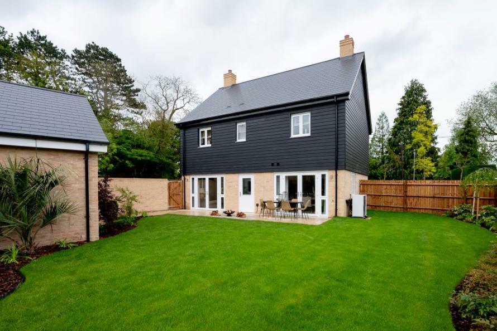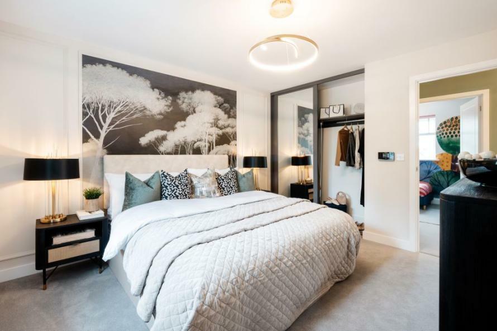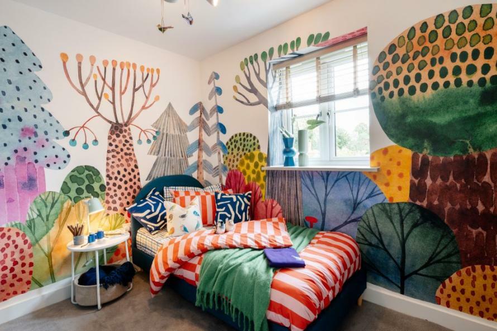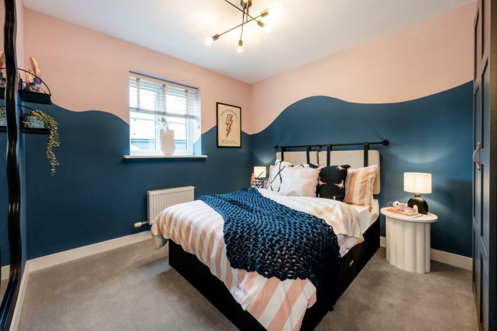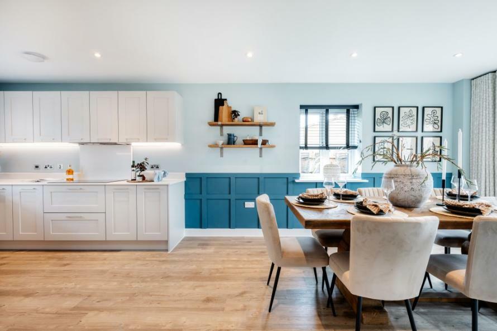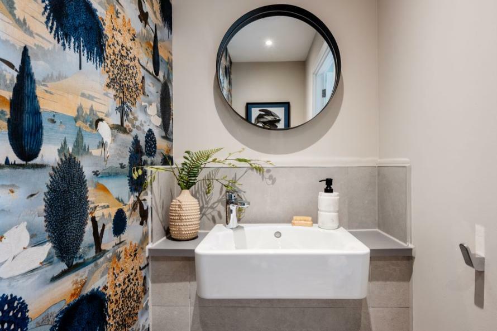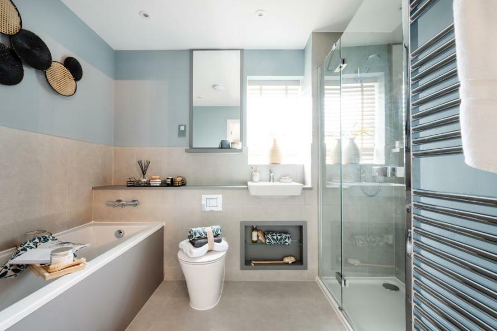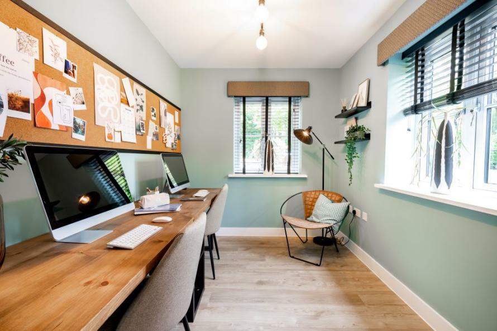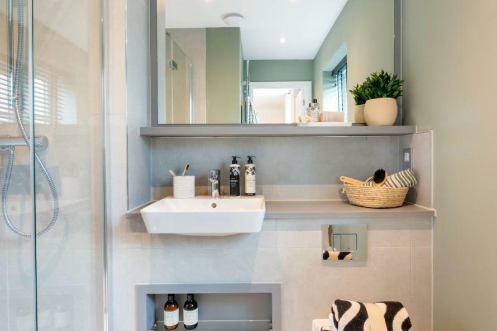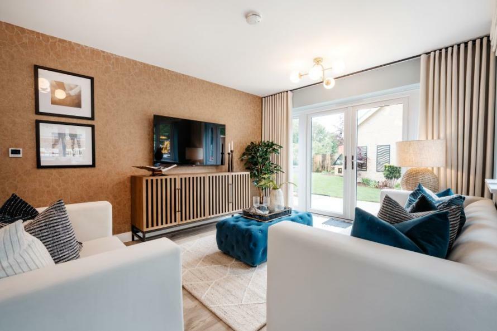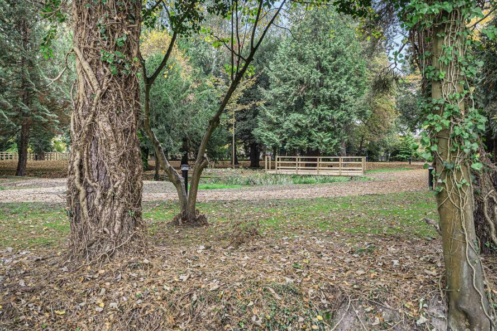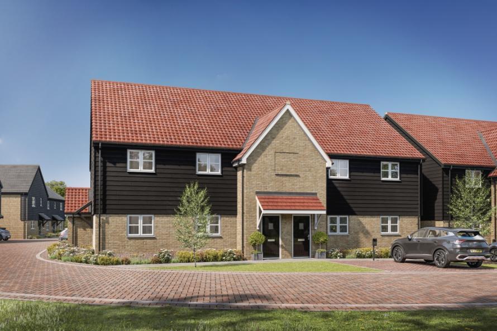Teversham Road, Fulbourn, Cambrideshire, CB21 5EB
For Sale : GBP 999950
Details
Bed Rooms
5
Property Type
Detached
Description
Property Details: • Type: Detached • Tenure: N/A • Floor Area: N/A
Key Features: • Modern kitchen with fully integrated appliances and separate utility room • Separate family room with bay window • Separate living room and study • Underfloor heating throughout the ground floor • En-suite and fitted wardrobe to principal bedroom • Garage and driveway parking • Development set across 7-acres of green open space • Built by an award winning 5* housebuilder
Location: • Nearest Station: N/A • Distance to Station: N/A
Agent Information: • Address: Teversham Road, Fulbourn, Cambrideshire, CB21 5EB
Full Description: Plot 88 is an impressive double fronted, detached five bedroom family home overlooking Meadow park and open green space.Plot 88 - The Kite is a stunning, double-fronted detached five-bedroom family home.At the heart of this exceptional home lies the expansive open-plan kitchen and dining area, designed to offer both style and practicality. The modern kitchen features a breakfast bar, integrated appliances, Caesarstone worktops, and soft-close cabinets. A separate utility room provides added convenience. The kitchen/dining area seamlessly flows into the large rear garden, offering the perfect space for outdoor living.Upstairs, you’ll find five generously sized bedrooms, providing ample space for the whole family. The principal bedroom is a luxurious sanctuary, complete with an en-suite bathroom and built-in wardrobes, combining comfort and practicality. The four additional bedrooms are served by a beautifully designed family bathroom, perfect for everyday living.Designed with energy efficiency in mind, this home is built to reduce your carbon footprint while ensuring year-round comfort. Underfloor heating runs throughout the ground floor, creating a warm and inviting atmosphere while minimising energy use. The property is powered by an efficient Air Source Heat Pump, providing an eco-friendly and sustainable living environment. With a predicted EPC rating of B, this home offers both modern efficiency and reduced energy costs.Your turfed rear garden, offers a peaceful outdoor space. A single garage and a driveway provide ample parking and storage.Exterior image is computer-generated. Interior images are from a similar 4-bedroom show home at Farehurst Park. Layouts may vary and are for indicative purposes only.Plot 88 Ground Floor Kitchen/Dining - 3.6m x 8.6m (11'10" x 28'3")Living Room - 3.7m x 6.05m (12'2" x 19'10")Family Room - 3.6m x 4.5m (11'10" x 14'9")Study - 3.7m x 2.95m (12'2" x 9'8")Utility - 2.2m x 1.95m (7'3" x 6'5")Garage - 3.55m x 6.85m (11'8" x 22'6")Plot 88 First Floor Principal Bedroom - 3.6m x 4m (11'10" x 13'1")Bedroom 2 - 3.75m x 3.05m (12'4" x 10'0")Bedroom 3 - 3.2m x 3m (10'6" x 9'10")Bedroom 4 - 3m x 3.5m (9'10" x 11'6")Bedroom 5 - 2.35m x 3.5m (7'9" x 11'6")
Location
Address
Teversham Road, Fulbourn, Cambrideshire, CB21 5EB
City
Cambrideshire
Features And Finishes
Modern kitchen with fully integrated appliances and separate utility room, Separate family room with bay window, Separate living room and study, Underfloor heating throughout the ground floor, En-suite and fitted wardrobe to principal bedroom, Garage and driveway parking, Development set across 7-acres of green open space, Built by an award winning 5* housebuilder
Legal Notice
Our comprehensive database is populated by our meticulous research and analysis of public data. MirrorRealEstate strives for accuracy and we make every effort to verify the information. However, MirrorRealEstate is not liable for the use or misuse of the site's information. The information displayed on MirrorRealEstate.com is for reference only.
Real Estate Broker
Hill Residential Limited
Brokerage
Hill Residential Limited
Profile Brokerage WebsiteTop Tags
Likes
0
Views
62
Related Homes
