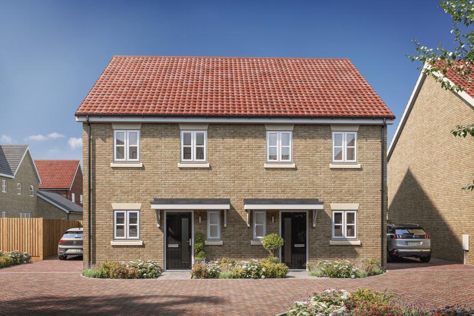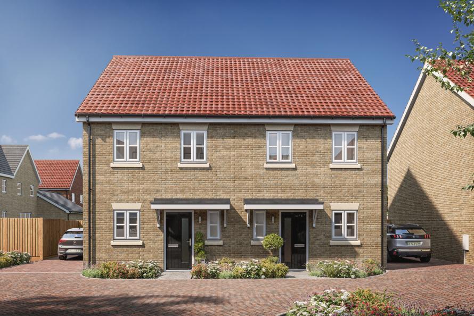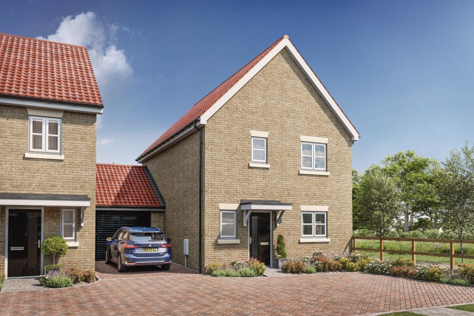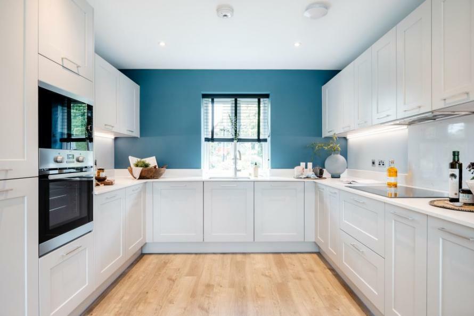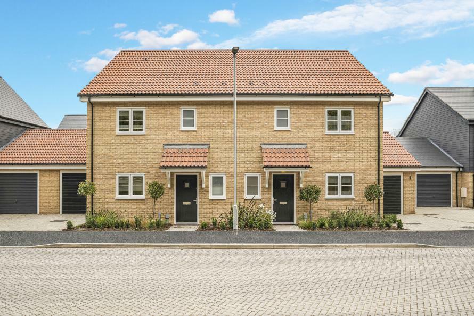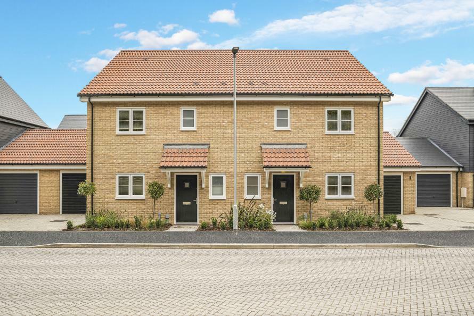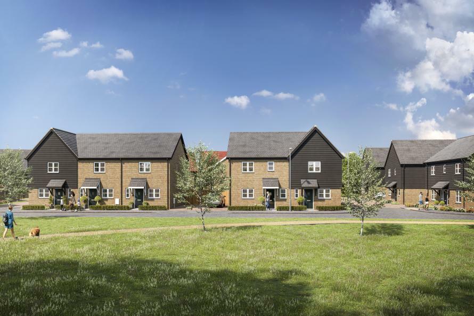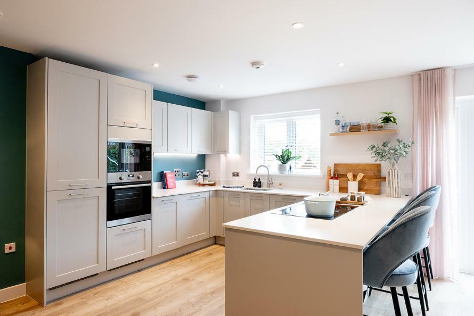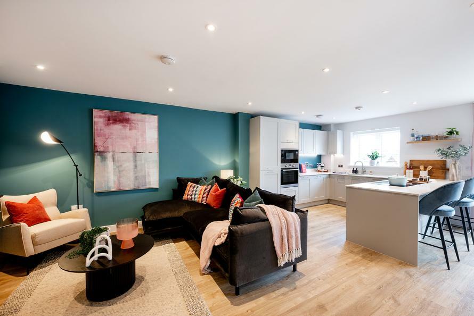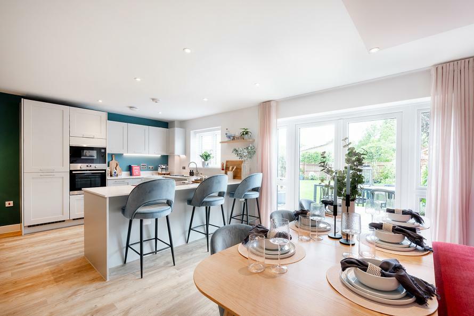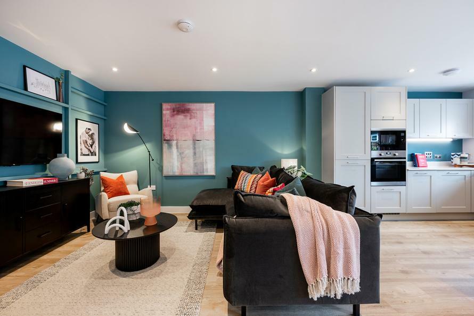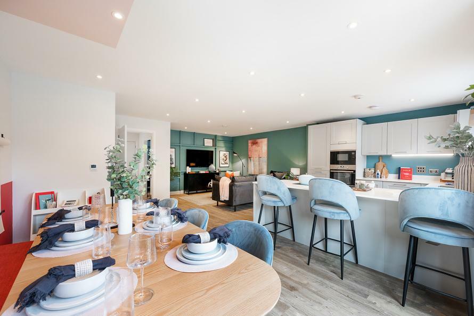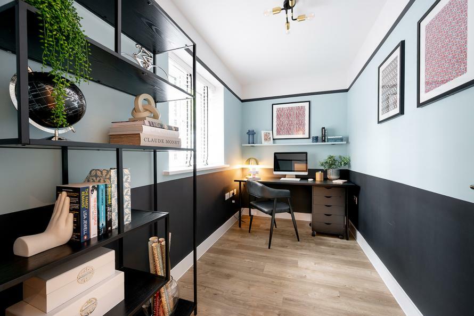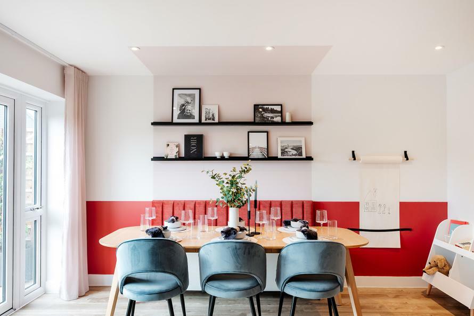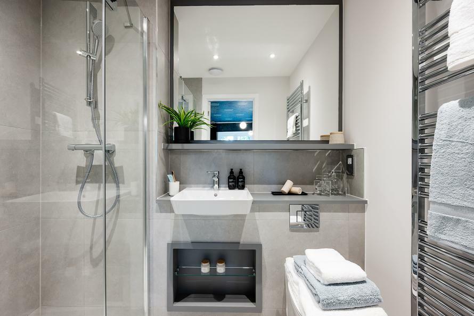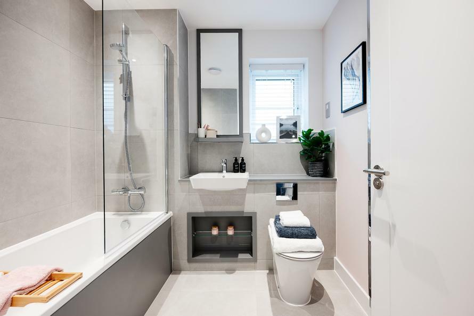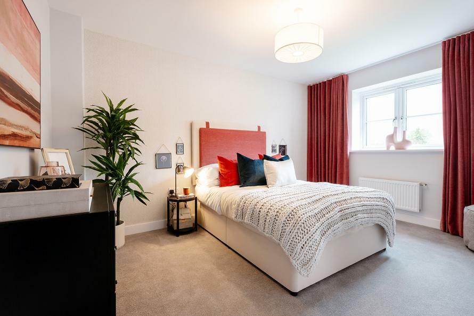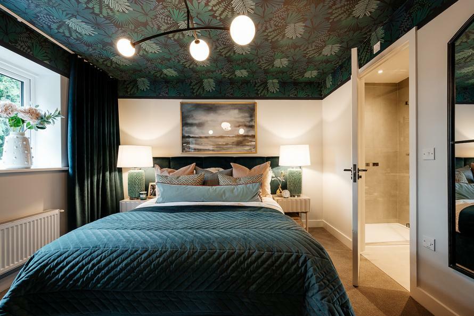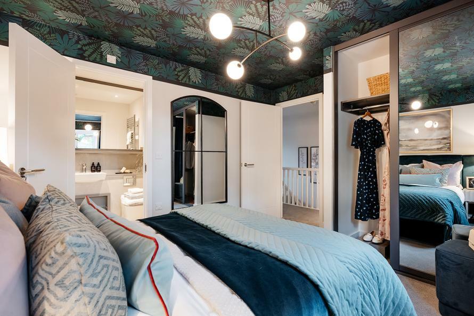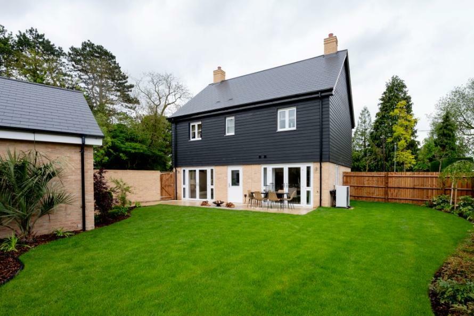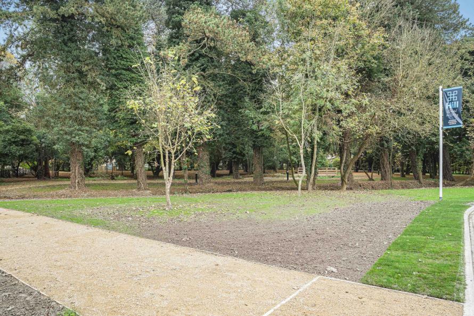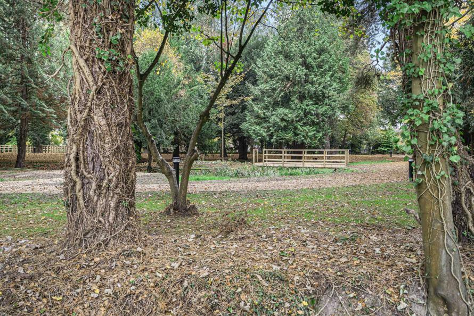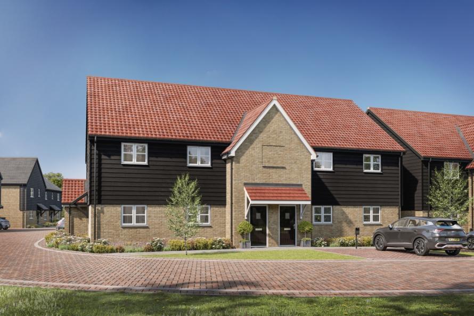Teversham Road, Fulbourn, Cambrideshire, CB21 5EB
For Sale : GBP 574950
Details
Bed Rooms
3
Property Type
Semi-Detached
Description
Property Details: • Type: Semi-Detached • Tenure: N/A • Floor Area: N/A
Key Features: • Available with a 5% Deposit Boost of £28,747* • Ready to move into December 2024 • Underfloor heating throughout the ground floor • Flooring included throughout • En-suite and fitted wardrobe to principal bedroom • Driveway parking for two cars • Private rear garden • Development set across 7-acres of green open space • 20 Minutes cycle from Cambridge City
Location: • Nearest Station: N/A • Distance to Station: N/A
Agent Information: • Address: Teversham Road, Fulbourn, Cambrideshire, CB21 5EB
Full Description: Plot 36, The Sparrow is a beautiful 3 bedroom semi-detached house view views overlooking green open-space. Complete with energy efficient appliances and flooring throughout. Move In Now to Your New Home at Farehurst Park with a 5% Deposit Boost. Plus, take advantage of the current stamp duty rates before they increase on 1st April and save up to £2500. This stunning new home at Farehurst Park is available with a 5% Deposit Boost, offering you the opportunity to move into your dream home sooner than you thought. With a deposit boost of up to £28,747, it’s never been easier to take the next step toward owning a beautiful, energy-efficient property.Spacious Open-Plan LivingThe ground floor boasts an open-plan kitchen/dining/living area that seamlessly flows into a private garden through patio doors—the perfect spot for enjoying your morning coffee. The garden comes fully turfed with a patio, ideal for outdoor relaxation. The kitchen is a chef’s dream, featuring a shaker-style design with modern, energy-efficient integrated appliances, elegant Caesarstone worktops, and soft-close doors and drawers. You'll also find a WC and a storage cupboard for added convenience.Efficient Heating and Eco-Friendly FeaturesUnderfloor heating runs throughout the ground floor. Radiators are provided on the first floor, all powered by the highly efficient Air Source Heat Pump, which reduces your carbon footprint while maintaining warmth throughout the year. The property also includes EV chargers, supporting sustainable living for electric vehicle owners. With energy efficiency at its core, the home is predicted to achieve an EPC rating of B, ensuring comfort without compromising the environment.Stylish and Functional Living SpacesUpstairs, you’ll find three spacious bedrooms, including a principal bedroom with an en-suite bathroom and built-in wardrobe, offering a touch of luxury. A contemporary family bathroom serves the other two bedrooms, making this home perfect for family living.Outside & ParkingExternally benefitting from a private, turfed garden, ideal for alfresco dining and summer BBQs. You’ll also benefit from a driveway for two cars, providing ample parking for you and your guests.Home DetailsApprox. 1132 sq ftDeposit Boost of up to £28,747 (terms and conditions apply, available on selected homes only)Energy-efficient features including underfloor heating, Air Source Heat Pump, and EV chargers*Video fly-through of The Jackdaw three bedroom show home, individual layout may vary for indicative purposes.External image is of The Sparrow house type. Interior images are of our 4-bedroom show home at Farehurst Park. Layouts may vary for indicative purposes only. Speak to our sales team for further information.*Deposit Boost terms and conditions apply, available to selected plots only. Cannot be used in conjunction with any other offer. Plot 36 Ground Floor Kitchen/Dining/Living - 5.7m x 9.25m (18'8" x 30'4")Garage - 3.55m x 6.85m (11'8" x 22'6")Plot 36 First Floor Principal Bedroom - 3.55m x 4.3m (11'8" x 14'1")Bedroom 2 - 3.35m x 3.2m (11'0" x 10'6")Bedroom 3 - 2.2m x 3.15m (7'3" x 10'4")
Location
Address
Teversham Road, Fulbourn, Cambrideshire, CB21 5EB
City
Cambrideshire
Features And Finishes
Available with a 5% Deposit Boost of £28,747*, Ready to move into December 2024, Underfloor heating throughout the ground floor, Flooring included throughout, En-suite and fitted wardrobe to principal bedroom, Driveway parking for two cars, Private rear garden, Development set across 7-acres of green open space, 20 Minutes cycle from Cambridge City
Legal Notice
Our comprehensive database is populated by our meticulous research and analysis of public data. MirrorRealEstate strives for accuracy and we make every effort to verify the information. However, MirrorRealEstate is not liable for the use or misuse of the site's information. The information displayed on MirrorRealEstate.com is for reference only.
Real Estate Broker
Hill Residential Limited
Brokerage
Hill Residential Limited
Profile Brokerage WebsiteTop Tags
747*Likes
0
Views
54
Related Homes
