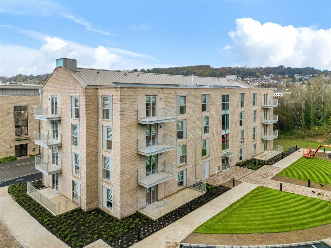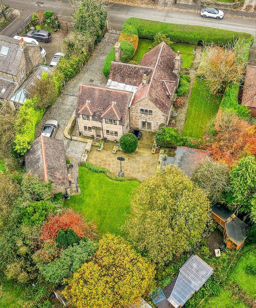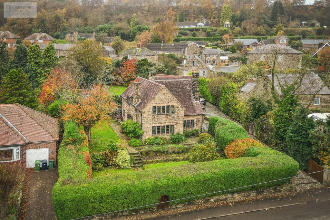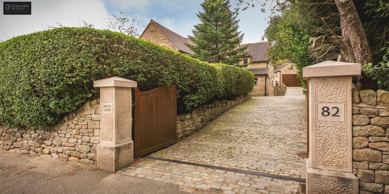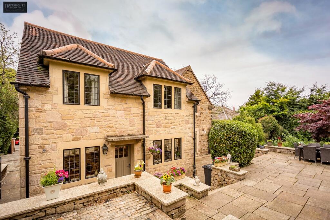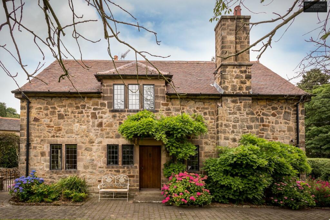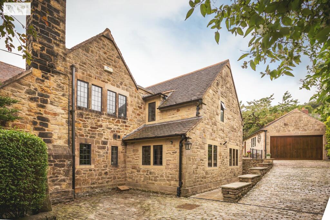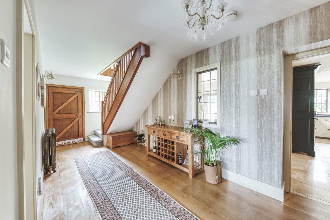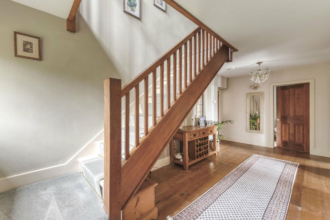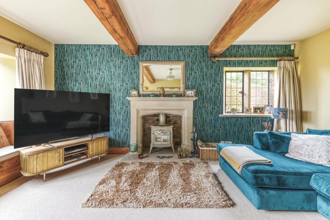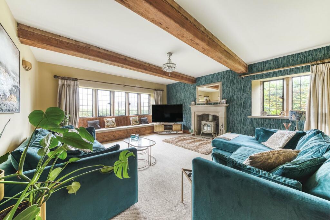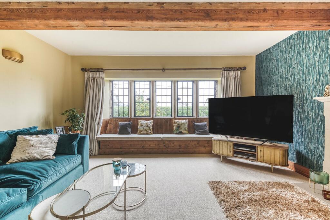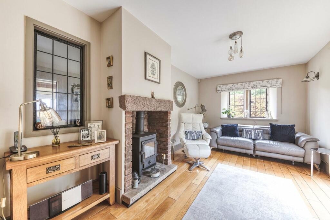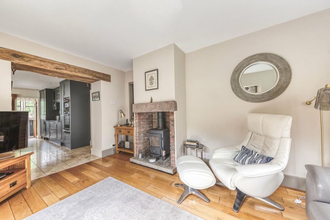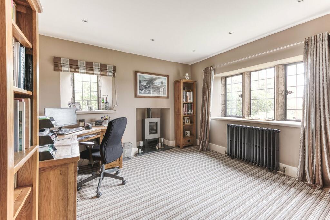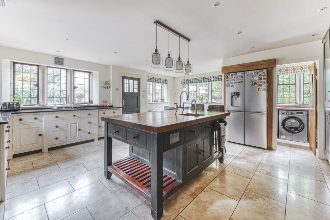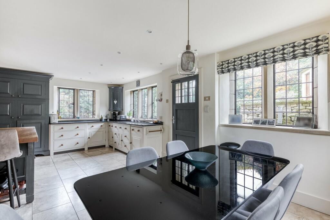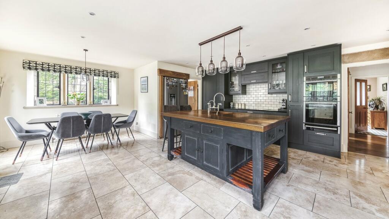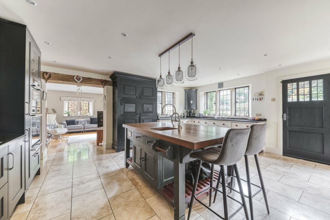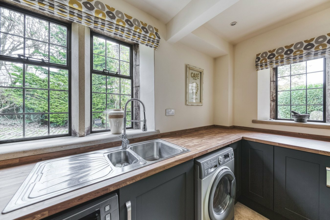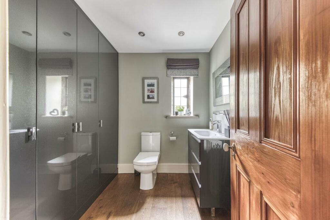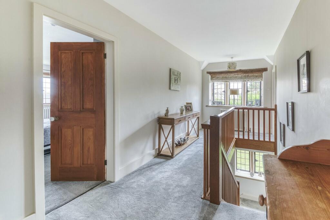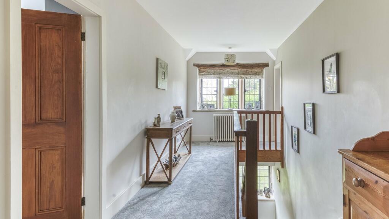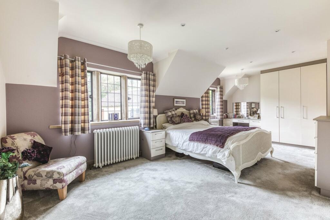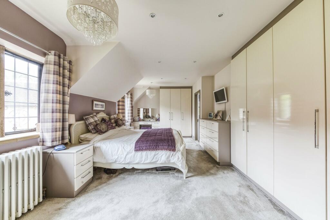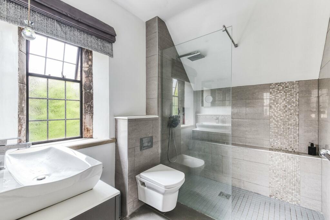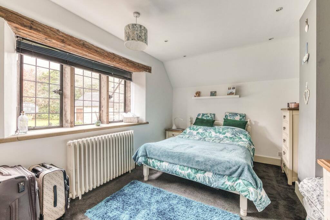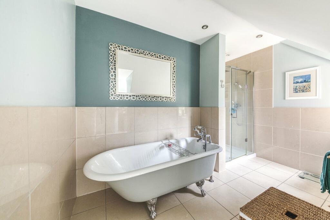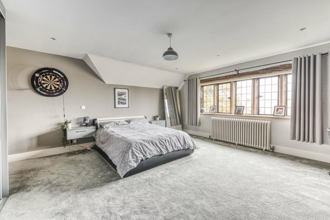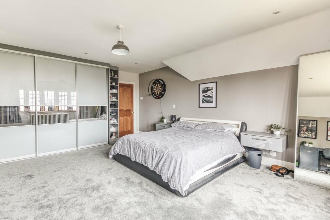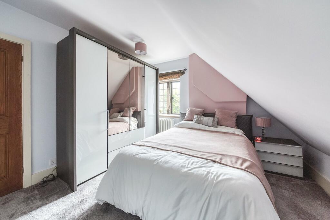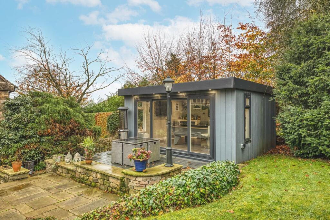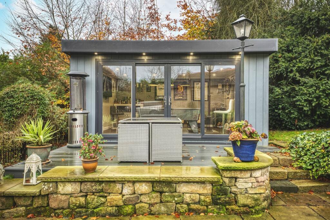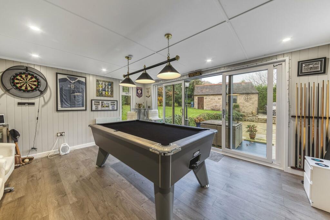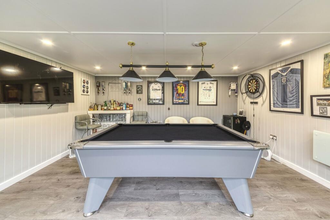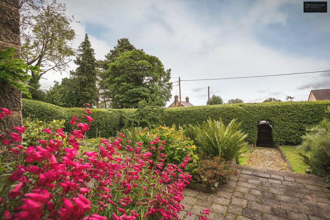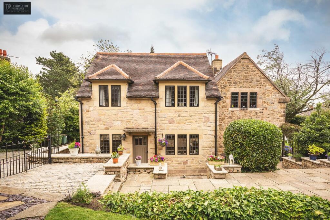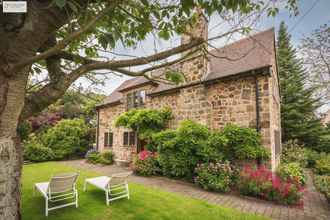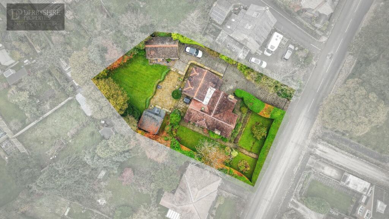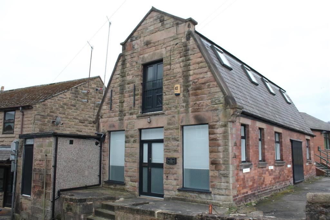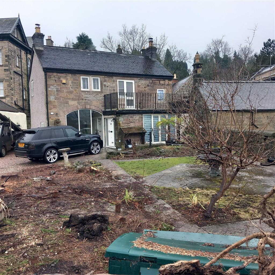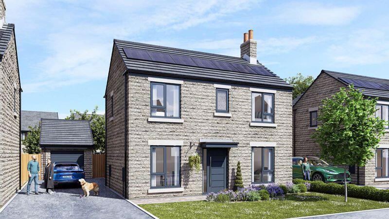The Common, Crich, Matlock, DE4
For Sale : GBP 1100000
Details
Bed Rooms
4
Bath Rooms
3
Property Type
Detached
Description
Property Details: • Type: Detached • Tenure: N/A • Floor Area: N/A
Key Features: • GUIDE PRICE £1,100,000 - £1,150,000 • 4 Bed Detached home • Large Garage and Driveway Parking • Three reception rooms • Generous Plot with countryside views • 4 Double Bedrooms • Recently Refitted and remodelled Kitchen • Lounge With Log Burner • En Suite to Master Bedroom • Outside Pod used as a Bar/games room
Location: • Nearest Station: N/A • Distance to Station: N/A
Agent Information: • Address: 9 Bridge Street, Belper, DE56 1AY
Full Description: *Guide Price £1,100,000 - £1,150,000*An immaculately presented individual stone-built residence presented to the finest of finishes offering circa 2600sq ft of family accommodation. Occupying a generous plot with a large detached garage and private landscaped gardens. This family home offers superb accommodation comprising: Reception hallway leading to a magnificent lounge with log burner, study, spacious living dining kitchen which is comprehensively appointed with integrated appliances, cosy sitting room off the kitchen with log burner, separate utility room, WC and cloakroom. To the first floor an impressive galleried landing leads to four generous double bedrooms (master with en suite shower room) and a four piece luxury bathroom. All tastefully decorated and stylishly appointed using only the highest quality fittings include period style radiators, stone mullion windows with character cast iron double glazed units and stone sills. The property sits discreetly behind a drystone wall with established hedging, occupying a generous yet secure plot with mature landscaped gardens enjoying countryside views and a degree of privacy. This is a truly lovely family home offering light and spacious characterful accommodation, located in the heart of Crich village close to all local amenities just a short walk away.Reception Hall7' 10" x 20' 9" (2.39m x 6.32m) Located at the side elevation is this spacious, light and airy entrance hallway with solid wood floor covering, staircase to 1st floor landing, wall mounted period style radiator and decorative wall lighting.Living Room17' 11" x 16' 0" (5.46m x 4.88m) With original windows to the front and side elevations offering distant views over countryside. A beautiful and bespoke full width window seat, TV point, exposed beams to ceiling, and decorative wall lighting. The feature focal point of the room is a stone fireplace with inset cast-iron log burner positioned on a raised tiled hearth.Snug/Study11' 9" x 12' 0" (3.58m x 3.66m) With original windows to the front and side elevations, wall mounted period style radiator, spotlighting to ceiling. The feature focal point of the room is a modern log burning fire with granite surround and tiled backdrop.Cloakroom/WC5' 9" x 7' 0" (1.75m x 2.13m) This spacious cloakroom houses a WC, large vanity unit with tiled splashback, solid wood floor covering, period style radiator, a range of floor to ceiling storage cupboards and original window to side elevation with exposed windowsill.Sitting Room9' 8" x 15' 9" (2.95m x 4.80m) Located off the kitchen and potentially used as a dining room. Is this wonderful reception room that benefits from original window to side elevation and French doors leading out onto a superb garden terrace. Solid wood floor covering, decorative wall lighting, period style radiator and TV point. The focal point of the room is another cast iron log burner with exposed stone lintel, brick surround and raised stone hearth. Stunning Open Plan Living Kitchen19' 0" x 21' 9" (5.79m x 6.63m) This recently refitted and remodelled kitchen creates a wonderful social space for all the family with a range of contrasting wall and base mounted units, granite work surface incorporating moulded sink with period style hot and cold water taps. The kitchen incorporates new appliances Including NEFF double electric oven, plate warmer, induction hob with pull-out extractor canopy and wine cooler. Space and plumbing for American style fridge freezer, exposed beams to ceiling, spotlighting, porcelain tiled floor covering and original windows to the rear and side elevations. The focal point to the kitchen is a superb breakfast island with seating space, storage and bespoke sink with feature hot water tap. The dining area provide space for large dining table, period style radiator and hardwood door to the rear elevation.Utility Room12' 2" x 5' 3" (3.71m x 1.60m) This great addition to the kitchen comprises of range of wall and base mounted shaker units with flat edged worksurface incorporating a one and a half bowl stainless steel sink with feature mixer tap. Undercounter space and plumbing for washing machine and tumble dryer, storage alcove, porcelain tiled floor, windows to the front and side elevations, spotlighting and meter storage cupboard.First FloorGalleried Landing7' 9" x 20' 11" (2.36m x 6.38m) This spacious light gallery landing allows for access to all bedrooms and bathroom with original window to the side elevation with exposed timber lintel and period style radiator.Master Suite12' 9" x 21' 9" (3.89m x 6.63m) Located to the rear of the property with two original windows, wall out of period radiators and a range of fitted bedroom furniture to include wardrobes, chest of drawers, dressing table and bedside tables all providing storage and hanging space. Internal door then leads to:-En-Suite Wet Room8' 1" x 6' 2" (2.46m x 1.88m) This sizeable en-suite comprises of an encased WC with wall mounted push flush, large vanity unit with inset sink with waterfall tap and spacious walk-in wet room shower with mains fed shower attachment over and complementary glass shower screen. Tiling to walls, obscured window to side elevation, tiled floor covering and wall mounted heated towel rail.Bedroom 217' 10" x 16' 0" (5.44m x 4.88m) Original window with exposed timber lintel to the front elevation providing elevated views over countryside, wall mounted period style radiator, TV point, spotlights, in-built modern wardrobes with sliding frontage. The focal point of the room is a cast-iron feature fireplace.Bedroom 311' 10" x 11' 10" (3.61m x 3.61m) Original window with exposed timber to the side elevation, period style radiator and range of fitted wardrobes providing ample storage and hanging space.Bedroom 49' 10" x 5' 9" (3.00m x 1.75m) Original window with exposed timber to the rear elevation and wall mounted radiator.Family Bathroom7' 8" x 6' 11" (2.34m x 2.11m) 5' 10" x 11' 3" (1.78m x 3.43m) Entered via the landing into this two part bathroom suite. The first part has a large linen storage cupboard with matching vanity unit with inset sink and tiled splashback. Old-fashioned WC with pull-chain, period style radiator, part wall tiling, original window with exposed timber lintel and spotlights to ceiling. The second part of the bathroom houses a beautiful roll-top bath with attached shower attachment, tiled splashback and floor covering. A large shower enclosure with main fed shower attachment over, wall tiling radiator and obscured window to the front elevation.OutsideExternally, the property is positioned on a large, secluded plot offering high degrees of privacy from neighbouring properties and the road.The property is approached via electric oak gates onto a cobbled driveway that provides parking for numerous vehicles and gives access to a larger than average stone garage with light, power and electric door. There is an electric car charging point, external lighting, garden shed and extremely mature planted boundaries provide high levels of privacy from neighbouring properties.The front garden is mainly laid to lawn with high hedge row again creating privacy from the road and neighbouring properties. Central to this there is a gated access to the street with gravelled pathway leading to the front aspect. There are numerous flowerbeds and borders, hedgerow and wisteria planting. To the side elevation is a block paved pathway that provides access to a another area of lawn with hedge boundaries and mature tree, this continues and crea...Disclaimer1. MONEY LAUNDERING REGULATIONS - Intending purchasers will be asked to produce identification documentation at a later stage and we would ask for your co-operation in order that there will be no delay in agreeing the sale.2: These particulars do not constitute part or all of an offer or contract.3: The measurements indicated are supplied for guidance only and as such must be considered incorrect.4: Potential buyers are advised to recheck the measurements before committing to any expense.5: Derbyshire Properties have not tested any apparatus, equipment, fixtures, fittings or services and it is the buyers interests to check the working condition of any appliances.6: Derbyshire Properties have not sought to verify the legal title of the property and the buyers must obtain verification from their solicitor.BrochuresBrochure 1
Location
Address
The Common, Crich, Matlock, DE4
City
Matlock
Features And Finishes
GUIDE PRICE £1,100,000 - £1,150,000, 4 Bed Detached home, Large Garage and Driveway Parking, Three reception rooms, Generous Plot with countryside views, 4 Double Bedrooms, Recently Refitted and remodelled Kitchen, Lounge With Log Burner, En Suite to Master Bedroom, Outside Pod used as a Bar/games room
Legal Notice
Our comprehensive database is populated by our meticulous research and analysis of public data. MirrorRealEstate strives for accuracy and we make every effort to verify the information. However, MirrorRealEstate is not liable for the use or misuse of the site's information. The information displayed on MirrorRealEstate.com is for reference only.
Real Estate Broker
Derbyshire Properties, Belper
Brokerage
Derbyshire Properties, Belper
Profile Brokerage WebsiteTop Tags
4 Bed Detached homeLikes
0
Views
26

Plot 27, The Linden, Hazel, Chesterfield Road, Matlock, Derbyshire, DE4
For Sale - GBP 489,995
View Home
Plot 26, The Dandelion, Chesterfield Road, Matlock, Derbyshire, DE4
For Sale - GBP 379,995
View HomeRelated Homes



Unit C Brookfield Industrial Estate, Old Coach Road, Tansley, Matlock
For Rent: GBP1,500/month



