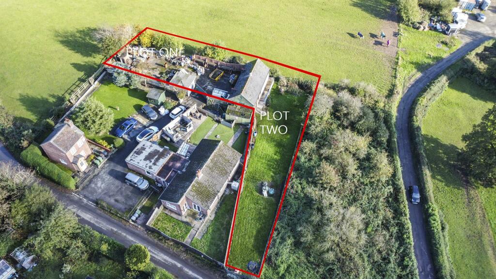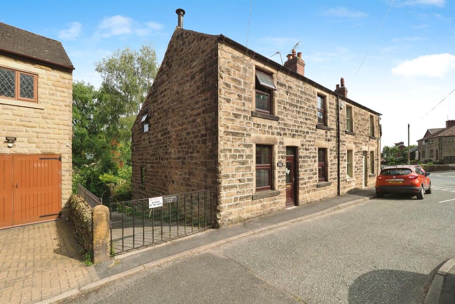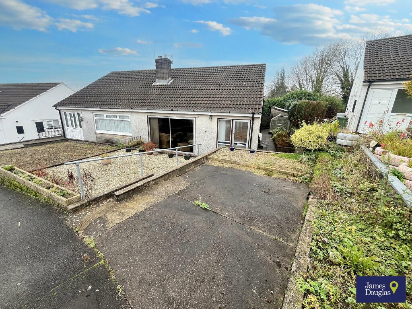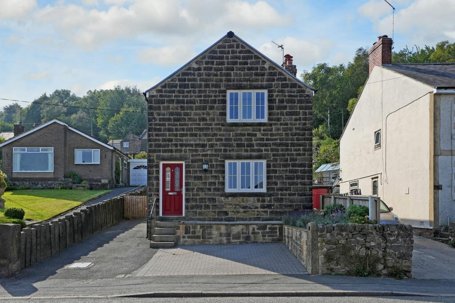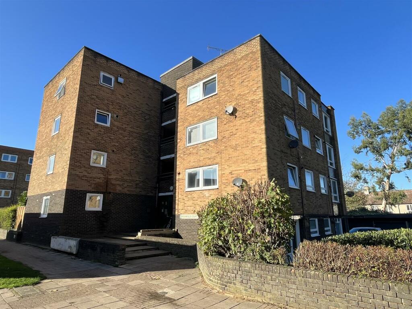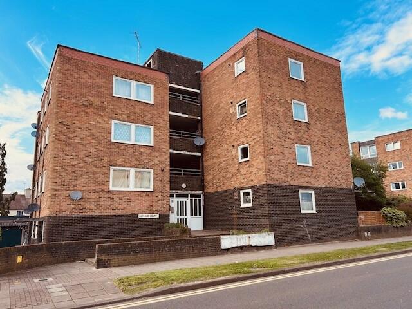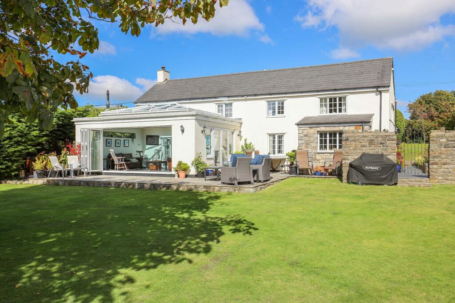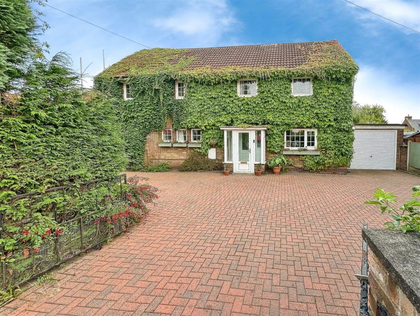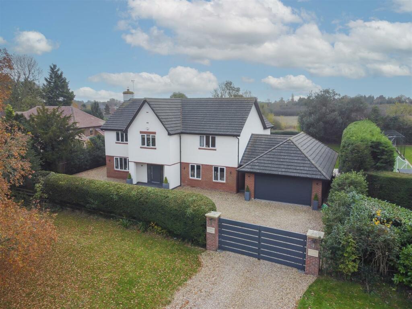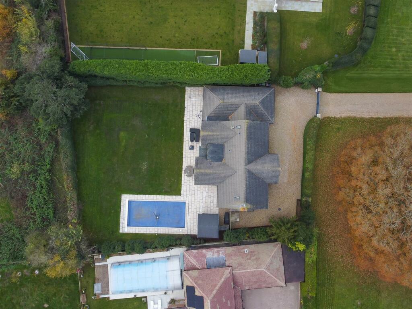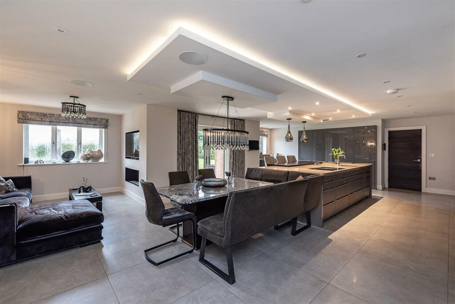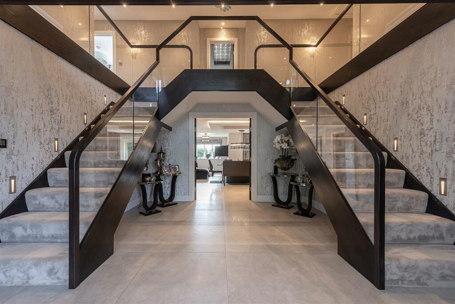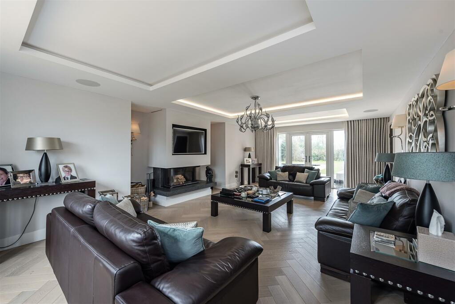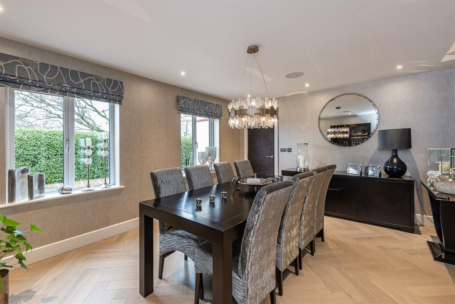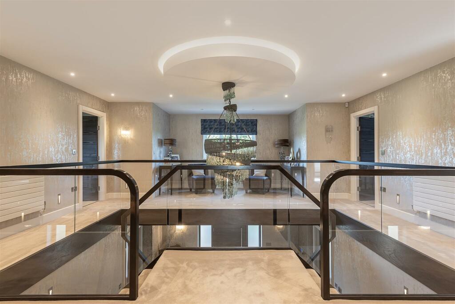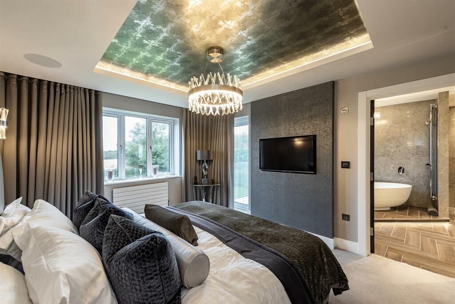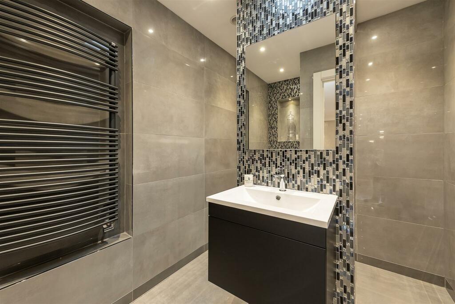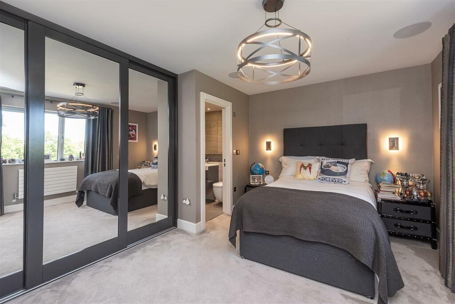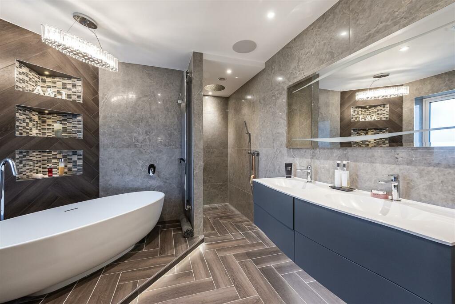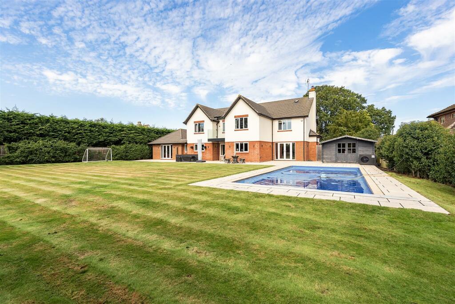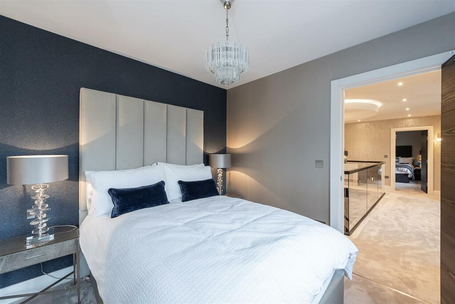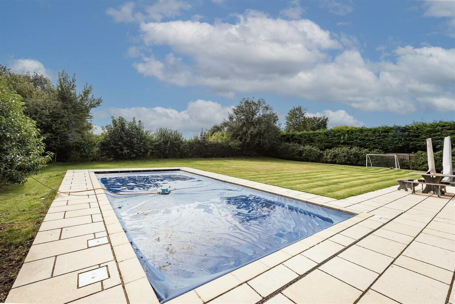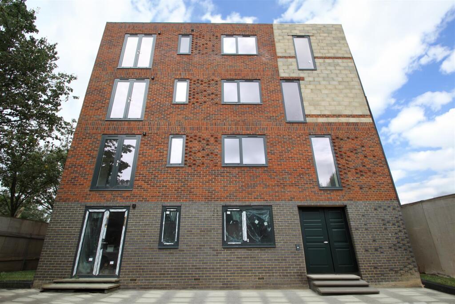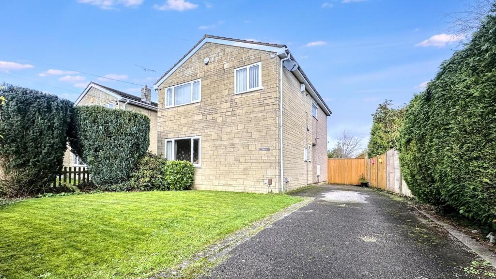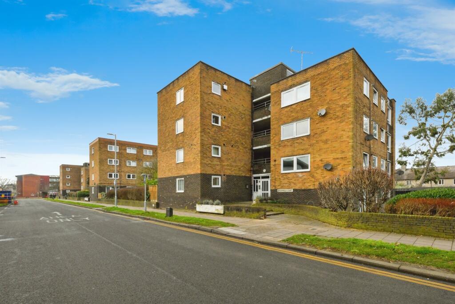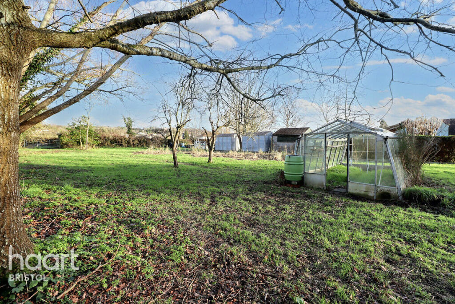The Common, Harpenden
For Sale : GBP 2850000
Details
Bed Rooms
5
Bath Rooms
4
Property Type
Detached
Description
Property Details: • Type: Detached • Tenure: N/A • Floor Area: N/A
Key Features: • Fully renovated by our clients • Circa 3,900 sq ft • Open plan Kitchen / Dining / Family Room • Principal Bedroom Suite with balcony • Heated swimming pool & pool house • Garden 85ft, south facing • Includes land to front • Garage & plenty of parking • Semi-rural location
Location: • Nearest Station: N/A • Distance to Station: N/A
Agent Information: • Address: 1 Leyton Green, Harpenden, Herts, AL5 2TE
Full Description: A stunning family home boasting a high internal specification. The house has been well planned and beautifully designed for modern living. It offers excellent accommodation, circa 3,900 sq ft over two floors in a wonderful semi-rural setting, moments from Kinsbourne Common and within easy reach of the town centre and station. The 85ft south facing garden includes a heated swimming pool and Pool House. Includes land to the front - total plot circa 1.2 acre. *CHAIN FREE*.Entrance Hall - 4.67 x 4.24 (15'3" x 13'10") - Living Room - 7.66 x 5.00 (max) (25'1" x 16'4" (max)) - Kitchen / Breakfast / Family Room - 9.49 x 7.44 (31'1" x 24'4") - Dining Room - 5.15 x 3.90 (16'10" x 12'9") - Sitting Room - 5.24 x 4.00 (17'2" x 13'1") - Utility Room - 3.88 x 1.80 (12'8" x 5'10") - Cloakroom - Bedroom One - 6.25 (max) x 3.33 (20'6" (max) x 10'11") - Dressing Room - En-Suite Bathroom - Balcony - Bedroom Two - 6.75 (max) x 3.50 (22'1" (max) x 11'5") - Dressing Room - En-Suite Shower Room - Bedroom Three - 4.32 x 3.83 (max) (14'2" x 12'6" (max)) - En-Suite Shower Room - Bedroom Four - 4.00 x 2.51 (13'1" x 8'2") - Bedroom Five - 3.37 x 2.86 (11'0" x 9'4") - Family Shower Room - Integral Garage - 5.66 x 5.50 (18'6" x 18'0") - Swimming Pool - 10.06 x 4.84 (33'0" x 15'10") - Pool House - 3.78 x 2.79 (12'4" x 9'1") - BrochuresThe Common, HarpendenBrochure
Location
Address
The Common, Harpenden
City
The Common
Map
Features And Finishes
Fully renovated by our clients, Circa 3,900 sq ft, Open plan Kitchen / Dining / Family Room, Principal Bedroom Suite with balcony, Heated swimming pool & pool house, Garden 85ft, south facing, Includes land to front, Garage & plenty of parking, Semi-rural location
Legal Notice
Our comprehensive database is populated by our meticulous research and analysis of public data. MirrorRealEstate strives for accuracy and we make every effort to verify the information. However, MirrorRealEstate is not liable for the use or misuse of the site's information. The information displayed on MirrorRealEstate.com is for reference only.
Real Estate Broker
Whittaker & Co, Harpenden
Brokerage
Whittaker & Co, Harpenden
Profile Brokerage WebsiteTop Tags
Detached 5 bedrooms 4 bathrooms 900 sq ftLikes
0
Views
96
Related Homes
