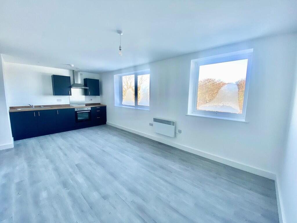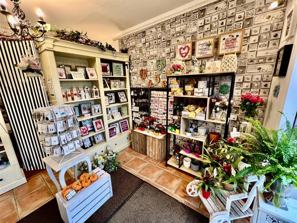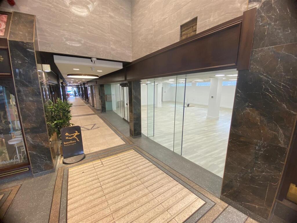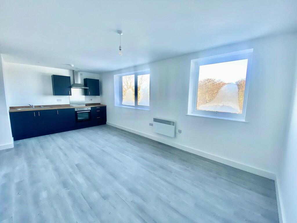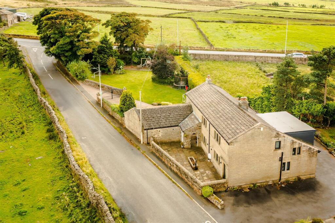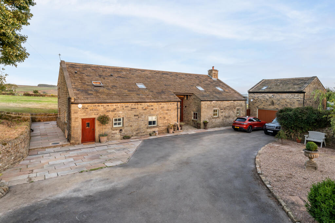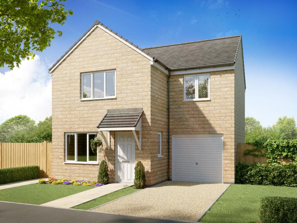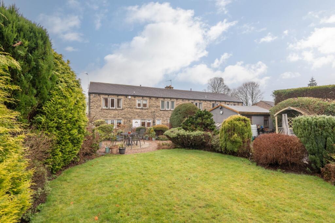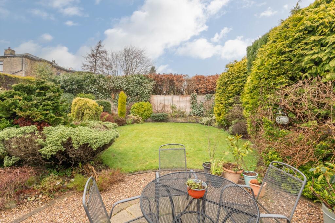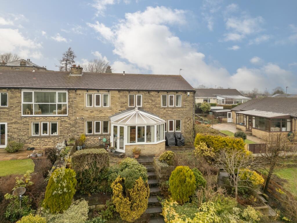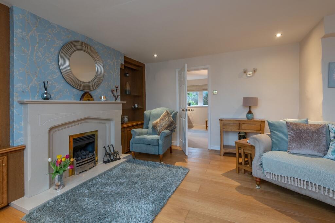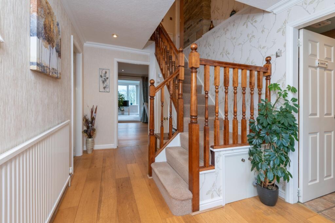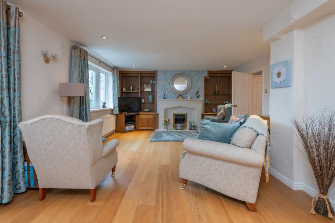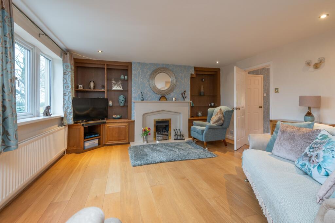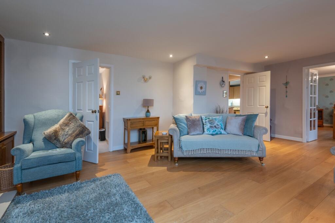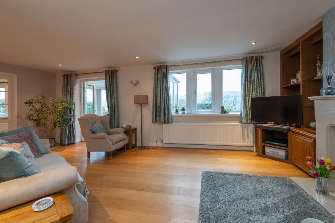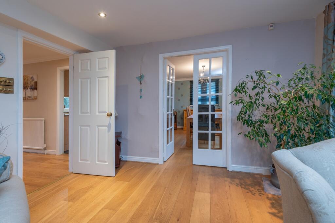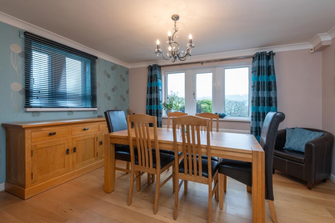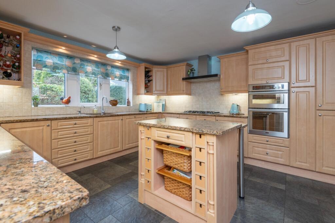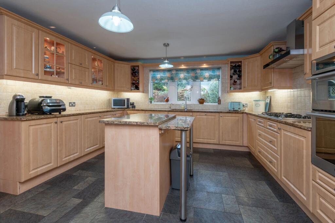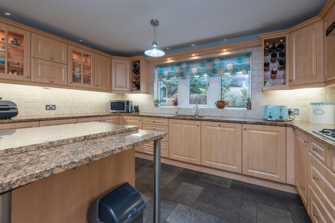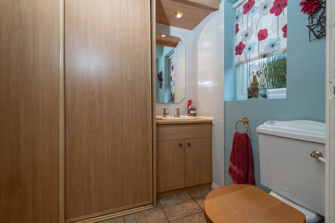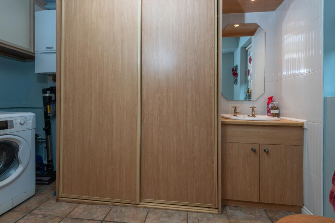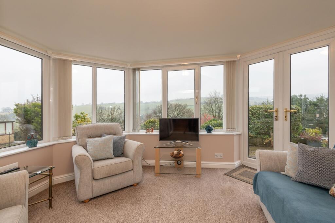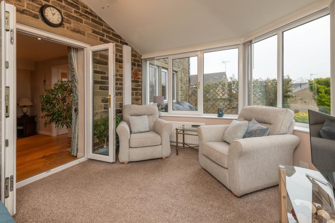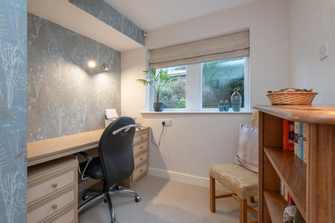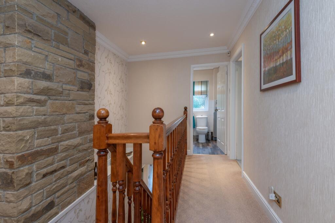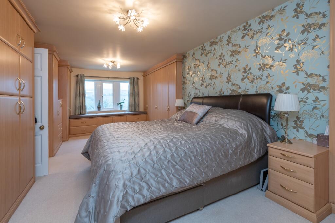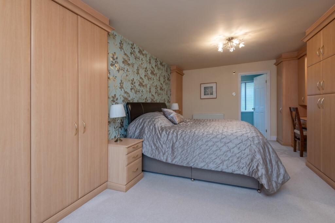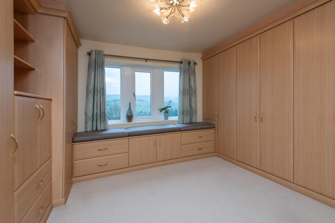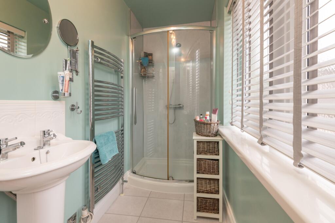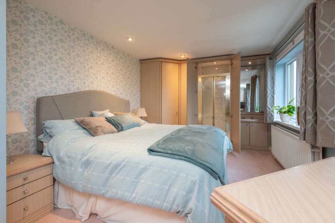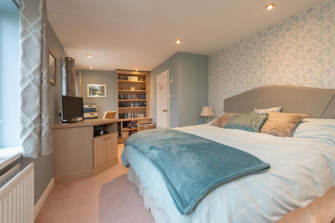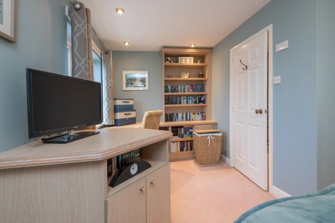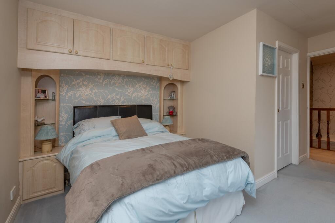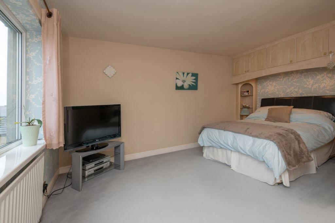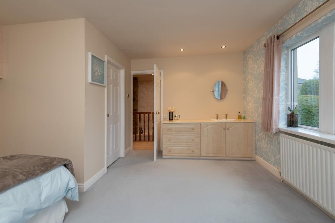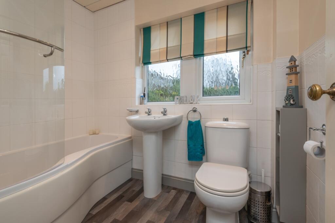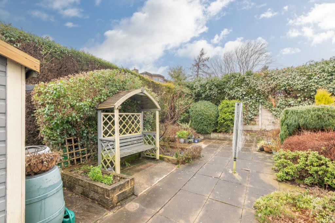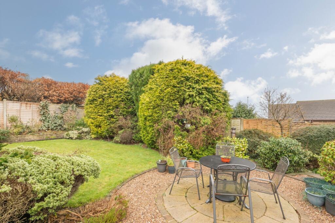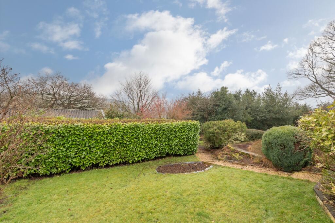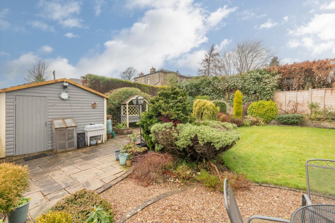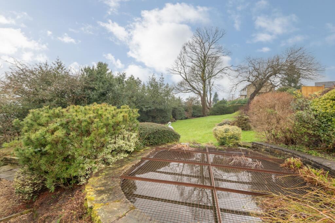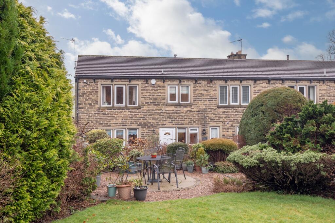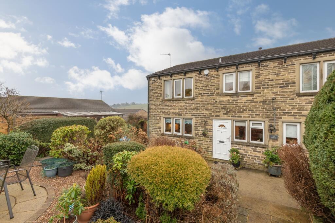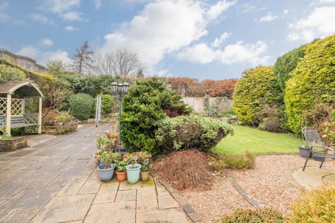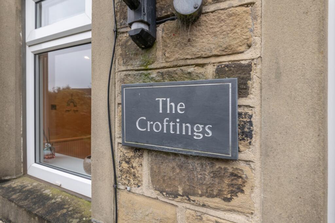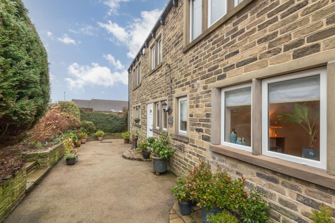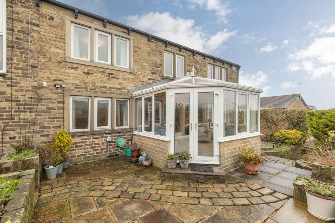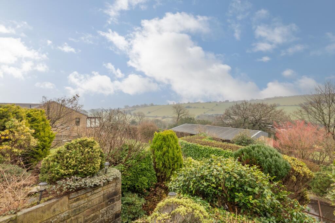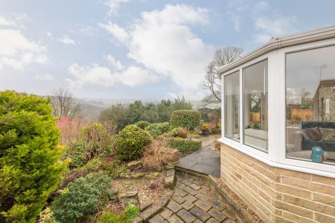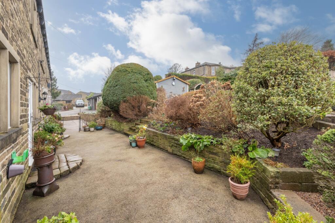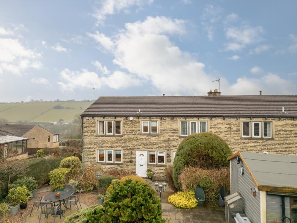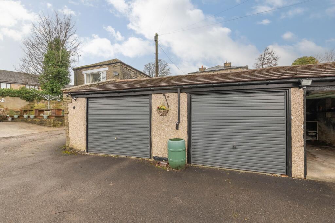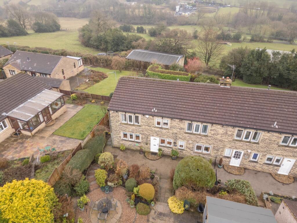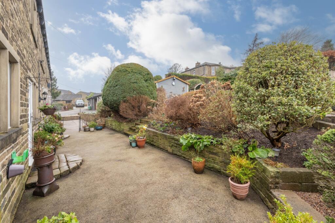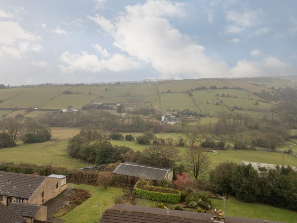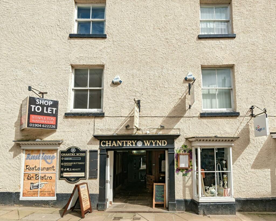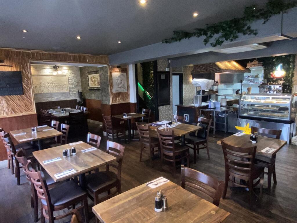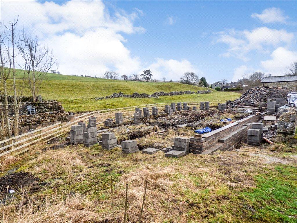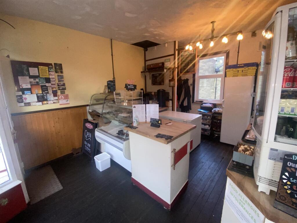The Crofting, Westfield Mews Chat Hill Road, Thornton, Bradford, West Yorkshire, BD13
For Sale : GBP 435000
Details
Bed Rooms
3
Bath Rooms
2
Property Type
Semi-Detached
Description
Property Details: • Type: Semi-Detached • Tenure: N/A • Floor Area: N/A
Key Features: • Generous Three Bedroom Stone Built Semi Detached Residence • Superb Far Reaching South Facing Rural Views • Potential To Create A Fourth Bedroom With Minimal Expense • Off Road Parking For Two Cars Plus Twin Garages • Generous Gardens That Surround The Property • Beautifully Presented Throughout • Conservatory That Overlooks The Garden And Takes In The Stunning Views • Please Ensure You Have Watched The Walk Around Video Tour Prior To Viewing • Accessed Via A Private Drive & Located In A Peaceful & Secluded Location
Location: • Nearest Station: N/A • Distance to Station: N/A
Agent Information: • Address: Cavendish House Littlewood Drive, Cleckheaton, BD19 4TE
Full Description: Exceptional Three-Bedroom Residence with Stunning Views & Generous GardensThis outstanding three-bedroom residence offers a rare blend of space, natural light, and high-quality presentation throughout. Boasting far-reaching countryside views, this home enjoys a substantial, well-established garden and a wealth of spacious accommodation, perfect for modern family living. With private parking for two cars and twin garages, this property provides a secluded retreat while remaining well-connected. There is also the potential to easily create a fourth bedroom with minimal expense.Prime LocationSituated down a private drive and in a peaceful location, this home benefits from a tranquil setting while being conveniently located a short drive from Thornton Village. Ideal for commuters, it offers excellent access to Leeds, Bradford, and Manchester.Interior AccommodationEntrance HallwayThe property welcomes you into a bright and inviting entrance hallway, setting the tone for the generous living space beyond.Downstairs WC & Utility RoomA practical addition to the home, featuring a separate WC, store room, and a utility area with plumbing for a washing machine and other appliances. The boiler is also housed in this room.Kitchen/Dining RoomDesigned for both modern and traditional living, the spacious kitchen/diner enjoys a social ambience, making it the heart of the home. Fitted with high-quality integral appliances, a range of stylish wall and base units, and solid granite worktops, this space is both functional and aesthetically pleasing. Appliances include twin head-height ovens, a gas stove, and plumbing for a washing machine.Formal Dining RoomA versatile and generously sized dining room that can accommodate a large dining table with a variety of seating arrangements—ideal for entertaining guests or family meals.LoungeA spacious and inviting family lounge, offering ample room for various furniture layouts. Featuring a gas fireplace with a stylish mantelpiece, this space exudes warmth and comfort. The lounge also provides direct access to the study and takes in the fabulous far reaching rural views.StudyA private study, perfect for a home office setup, with ample space for a desk and additional office furniture.ConservatoryFlooded with natural light, this separate reception room enjoys panoramic views over the countryside. The conservatory offers additional seating space and serves as a serene retreat for relaxation.First Floor AccommodationGallery-Style LandingThe open staircase leads to a bright and airy first-floor landing, providing access to all bedrooms and the house bathroom.Principal BedroomA luxurious master bedroom, generously proportioned to accommodate a large bed, bedside tables, and fitted wardrobes, with additional space for free-standing furniture. A feature bay window seat offers stunning views over the surrounding landscape. The room benefits from an en-suite shower room.En-SuiteA stylish and fully tiled en-suite, featuring a walk-in shower, low-level flush WC, and wash hand basin.Bedroom TwoA spacious double bedroom, offering room for a large double bed, bedside tables, fitted wardrobes, and additional free-standing furniture. A hidden built-in shower unit and a fitted sink with a vanity unit provide added convenience.Bedroom ThreeAnother generous double bedroom, offering space for a large double bed, bedside tables, fitted wardrobes, and additional furniture. This room also benefits from a fitted sink and vanity unit.House BathroomA fully tiled family bathroom, comprising a fitted shower unit, wash hand basin with a vanity unit, and a low-level flush WC.External GroundsSet within beautifully landscaped gardens, this property offers an abundance of outdoor space. The wrap-around lawns are framed by mature trees and well-established plants, creating a peaceful and private setting.The rear enclosed garden features further mature trees, fencing, and a private patio area, ideal for outdoor seating and entertaining.A separate walled garden to the front provides a charming outdoor retreat, complete with gravelled pathways and additional seating areas.With its stunning views, high-quality finish, and exceptional outdoor space, this home offers a truly unique opportunity for those seeking a spacious and stylish countryside retreat. Early viewing is highly recommended!
Location
Address
The Crofting, Westfield Mews Chat Hill Road, Thornton, Bradford, West Yorkshire, BD13
City
West Yorkshire
Features And Finishes
Generous Three Bedroom Stone Built Semi Detached Residence, Superb Far Reaching South Facing Rural Views, Potential To Create A Fourth Bedroom With Minimal Expense, Off Road Parking For Two Cars Plus Twin Garages, Generous Gardens That Surround The Property, Beautifully Presented Throughout, Conservatory That Overlooks The Garden And Takes In The Stunning Views, Please Ensure You Have Watched The Walk Around Video Tour Prior To Viewing, Accessed Via A Private Drive & Located In A Peaceful & Secluded Location
Legal Notice
Our comprehensive database is populated by our meticulous research and analysis of public data. MirrorRealEstate strives for accuracy and we make every effort to verify the information. However, MirrorRealEstate is not liable for the use or misuse of the site's information. The information displayed on MirrorRealEstate.com is for reference only.
Real Estate Broker
EweMove, Covering Yorkshire
Brokerage
EweMove, Covering Yorkshire
Profile Brokerage WebsiteTop Tags
Likes
0
Views
4
Related Homes
