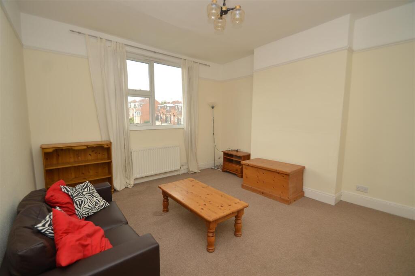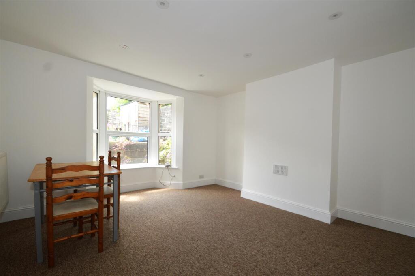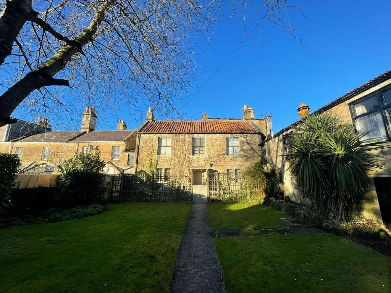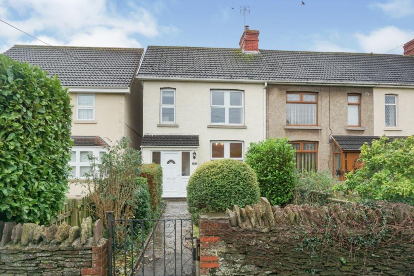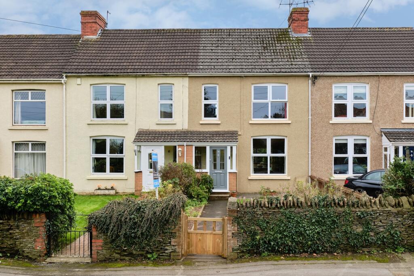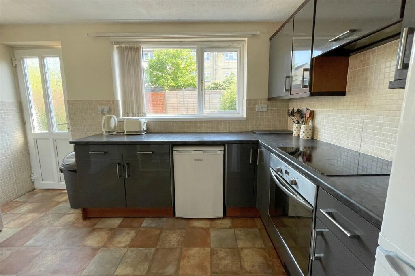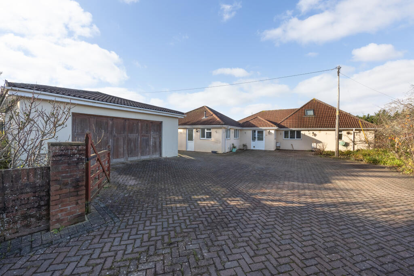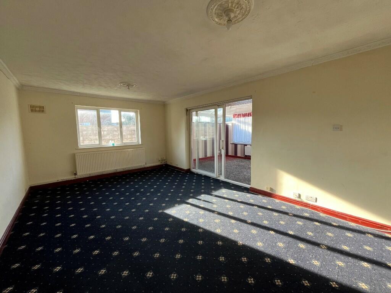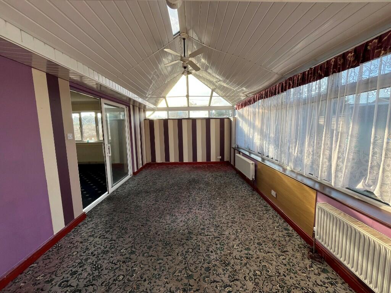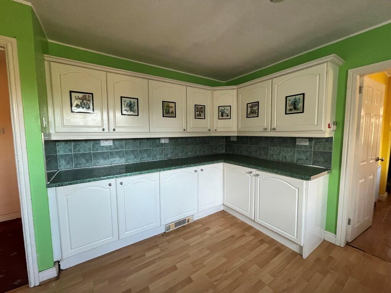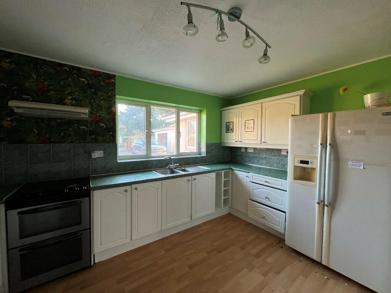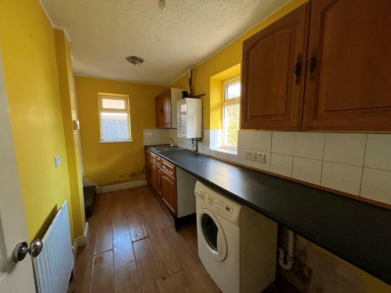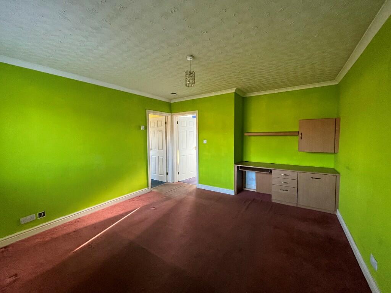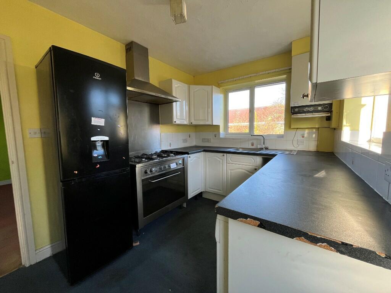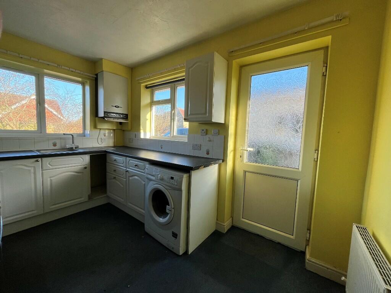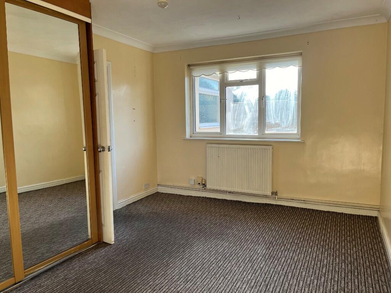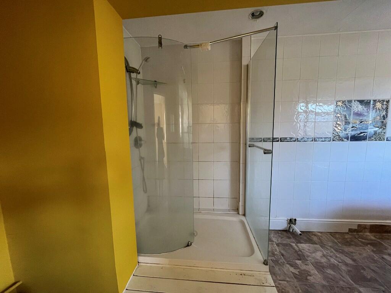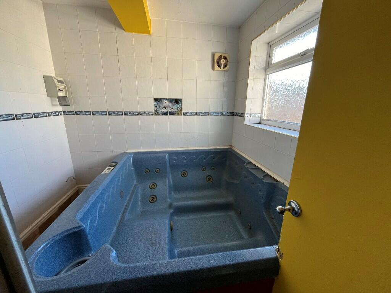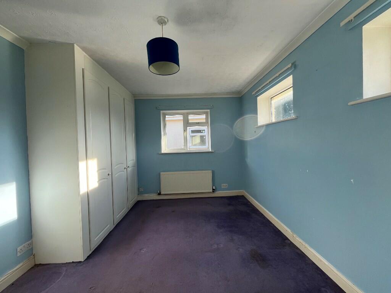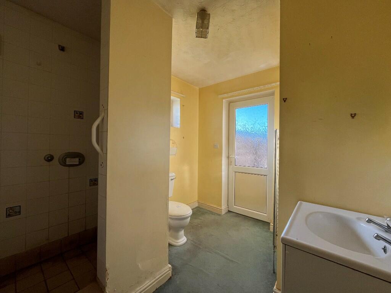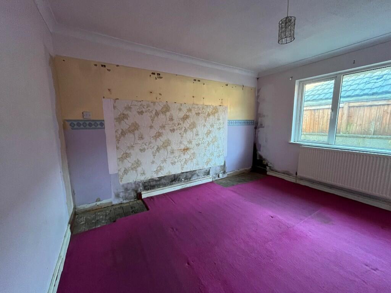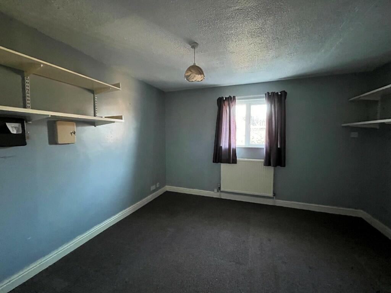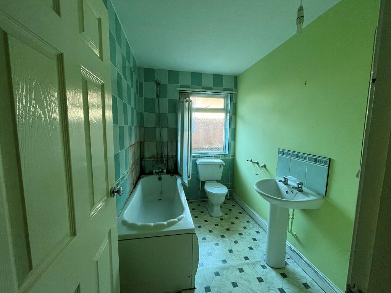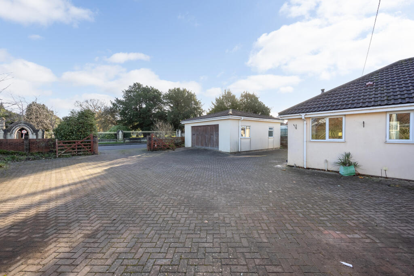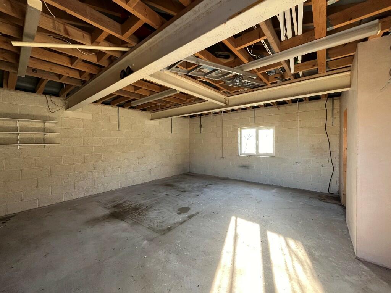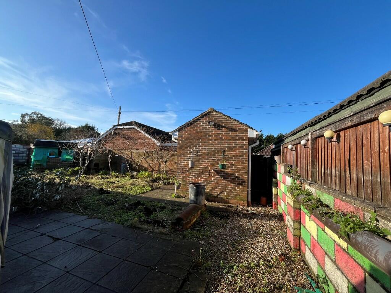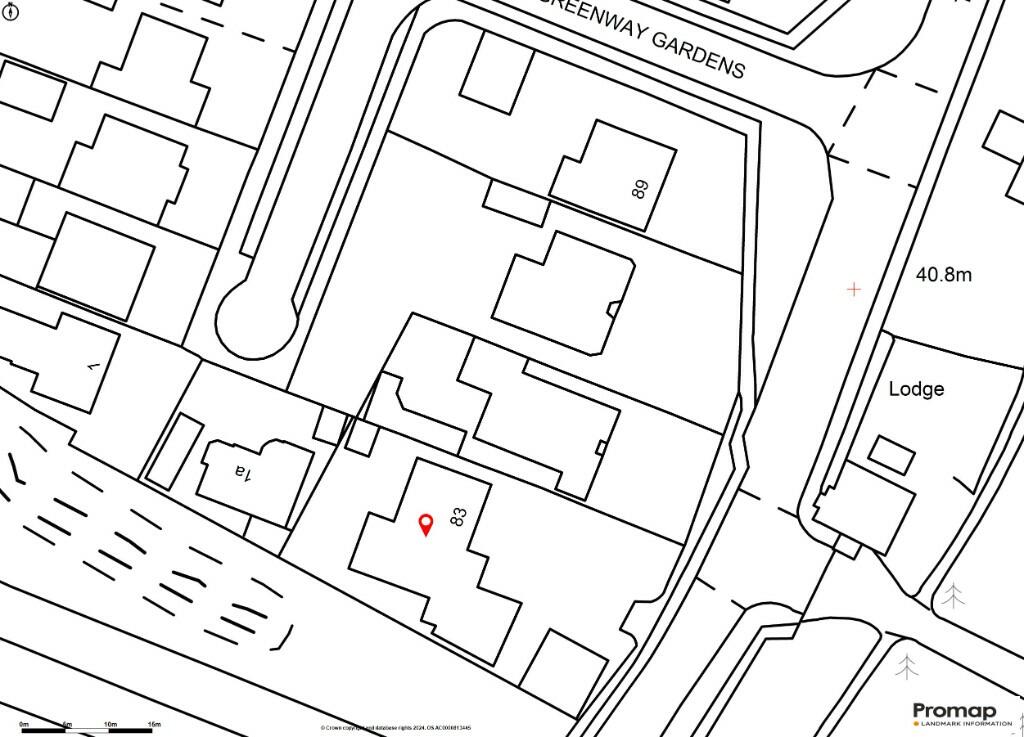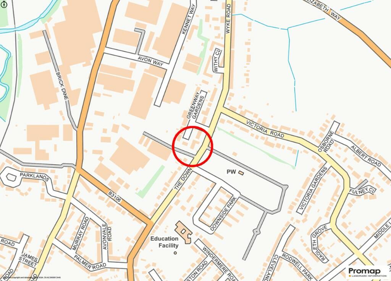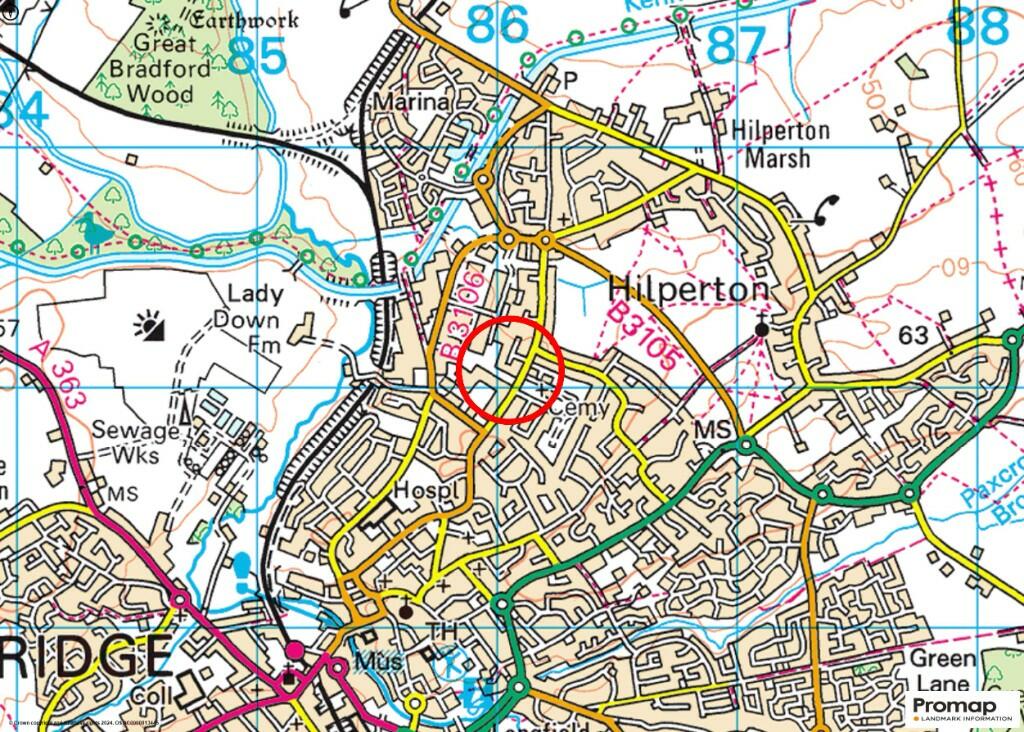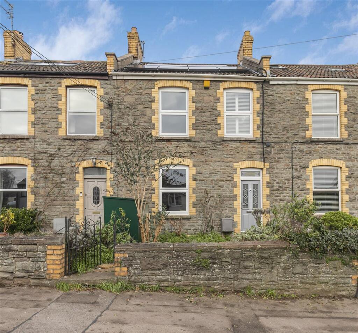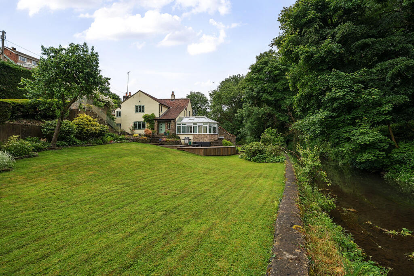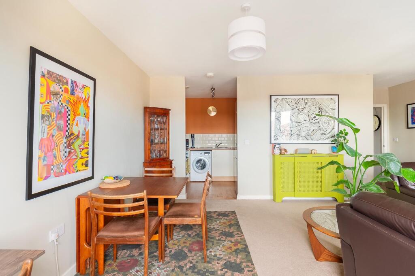The Down, Trowbridge
For Sale : GBP 450000
Details
Bed Rooms
4
Bath Rooms
3
Property Type
Detached Bungalow
Description
Property Details: • Type: Detached Bungalow • Tenure: N/A • Floor Area: N/A
Key Features:
Location: • Nearest Station: N/A • Distance to Station: N/A
Agent Information: • Address: 5 Fore Street Trowbridge Wiltshire, BA14 8HD
Full Description: A four bedroom detached bungalow with vast accommodation, situated just off the town centre close to well-regarded primary school, supermarket and K&A canal. Accommodation comprises entrance porch and hallway, three reception rooms, two kitchens, utility room, two en suites, bathroom and two attic rooms. External features include enclosed rear garden, detached double garage and gated driveway for several vehicles. **NO CHAIN - SOLD AS SEEN**
ACCOMMODATION All measurements are approximate
Entrance Hall UPVC double glazed window and door to the front. UPVC double glazed window to the side. Radiator. Door to the study. UPVC double glazed door to the:
Hallway Two radiators. Access to loft space. Doors off and into: storage cupboard.
Cloakroom Obscured internal window to the front. Wash hand basin and w/c.
Living Room 19'8 x 10'5 (5.99m x 3.18m) UPVC double glazed window to the side. Radiator. Double glazed sliding patio doors to the:
Sun Room 20'0 x 10'5 (6.10m x 3.18m) UPVC double glazed and brick construction with French doors to the side. Two radiators.
Kitchen 12'5 x 12'2 (3.78m x 3.71m) UPVC double glazed window to the front. Range of wall and base mounted units with tiled splash backs and rolled top work surfaces. Stainless steel one and a half bowl sink drainer unit with mixer tap. Cooker point. Doorway to the:
Utility Room 12'7 x 5'8 (3.84m x 1.73m) UPVC double glazed windows to the front and side. Radiator. Range of wall and base mounted units with tiled splash-backs and rolled top work surfaces. Plumbing for washing machine. Wall mounted boiler. Door to stairs leading to the first floor and two attic rooms.
Study 13'11 x 12'4 max (4.24m x 3.76m max) UPVC double glazed window to the side. Radiator. Built-in desk. Door to bedroom two. Door to:
Kitchen 2 11'10 x 7'10 (3.61m x 2.39m) UPVC double glazed windows to the front and side. Radiator. Range of wall and base mounted units with tiled splash-backs and rolled top work surfaces. Stainless steel sink drainer unit with mixer tap. Cooker point. Plumbing for washing machine. Wall mounted boiler. Obscured UPVC double glazed window to the front.
Bedroom One 15'5 x 10'9 (4.70m x 3.28m) UPVC double glazed window to the side. Radiator. Built-in wardrobes. Door to the:
En Suite 1 UPVC double glazed window to the rear. Radiator. Four piece suite comprising large hot-tub/spa, walk-in shower cubicle, wash hand basin with cupboard under and w/c.
Bedroom Two 14'1 x 10'0 (4.29m x 3.05m) UPVC double glazed windows to the front and side. Radiator. Built-in wardrobes. Access to loft space. Door to:
En Suite 2 UPVC double glazed window to the side. Chrome towel radiator. Three piece suite comprising walk-in shower cubicle, wash hand basin with cupboard under and w/c. Obscured UPVC double glazed door to the rear.
Bedroom Three 12'6 x 11'4 (3.81m x 3.45m) UPVC double glazed window to the side. Radiator.
Bedroom Four 12'5 x 11'0 (3.78m x 3.35m) UPVC double glazed window to the rear. Radiator.
Family Bathroom Obscured UPVC double glazed window to the side. Radiator. Three piece suite comprising panelled bath, pedestal wash hand basin and w/c.
FIRST FLOOR
Attic Room 16'7 x 14'1 max (5.05m x 4.29m max) Double glazed Velux windows to the front and rear. Radiator. Television and telephone points. Three access points to eaves storage areas. Access to:
Large Eaves Storage 19'7 x 14'7 (5.97m x 4.45m)
EXTERNALLY
To The Front Double five-bar gates enclosing block paved driveway for several vehicles. Mixed borders with a variety of plants, trees and shrubs. Outside lights.
To The Rear Enclosed rear garden comprising paved patio area, areas laid to loose stone chippings, area laid to lawn and a variety of plants, trees and shrubs. Brick built shed. All enclosed by walling.
Double Garage Folding doors to the front. Double glazed windows to the side and rear. Power and lighting. Eaves storage.
Tenure Freehold Council Tax Band E EPC Rating DBrochuresBrochure
Location
Address
The Down, Trowbridge
City
The Down
Legal Notice
Our comprehensive database is populated by our meticulous research and analysis of public data. MirrorRealEstate strives for accuracy and we make every effort to verify the information. However, MirrorRealEstate is not liable for the use or misuse of the site's information. The information displayed on MirrorRealEstate.com is for reference only.
Related Homes
