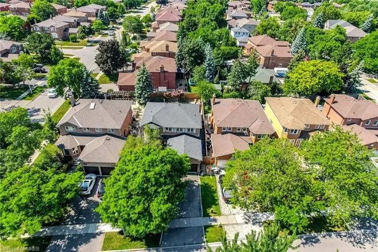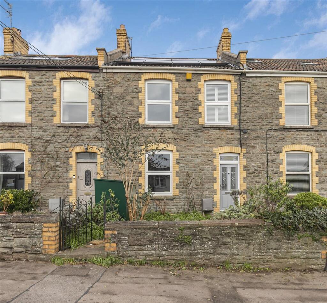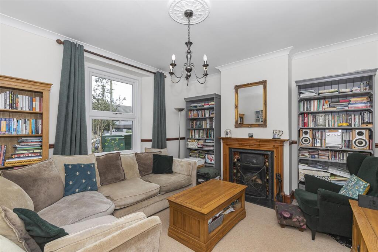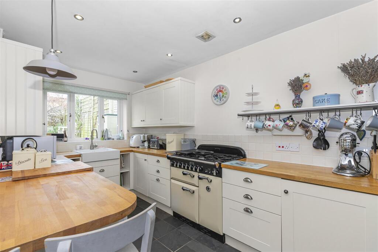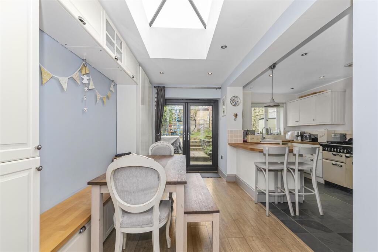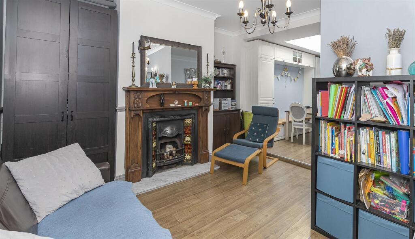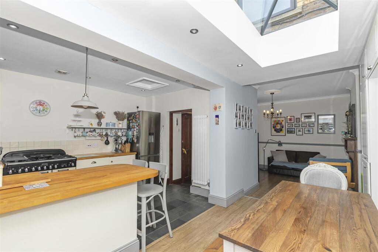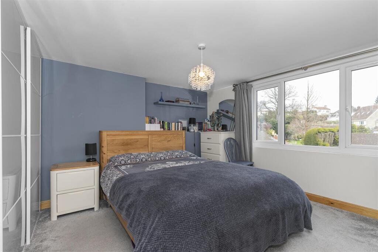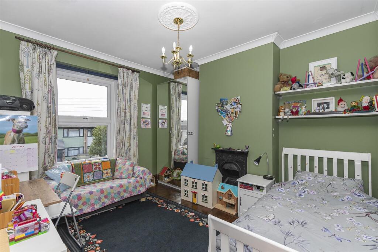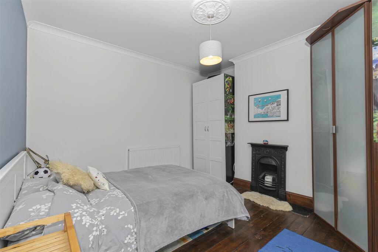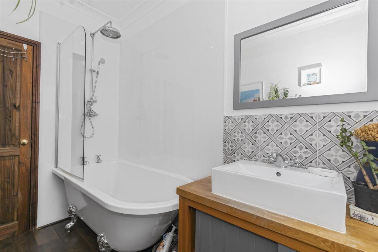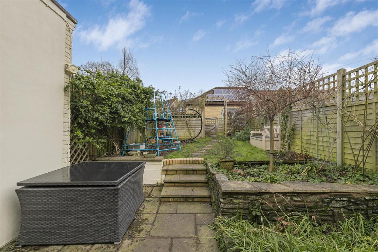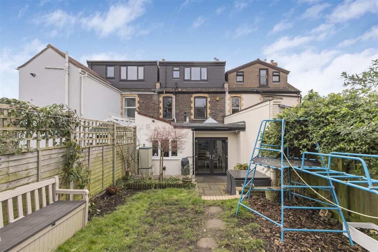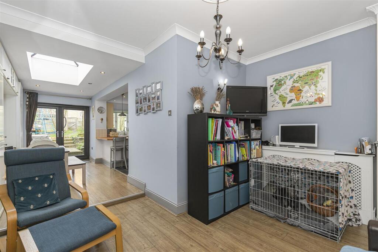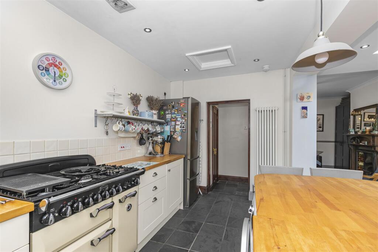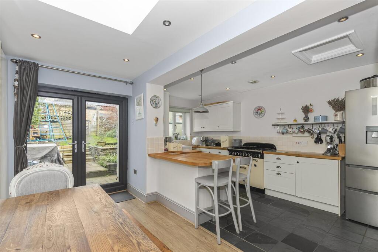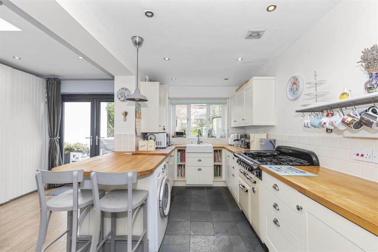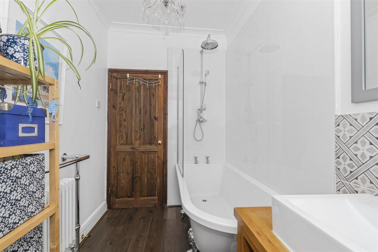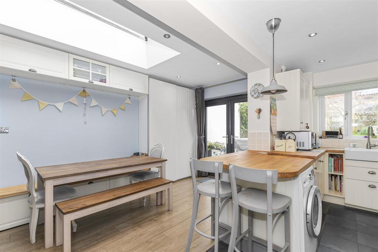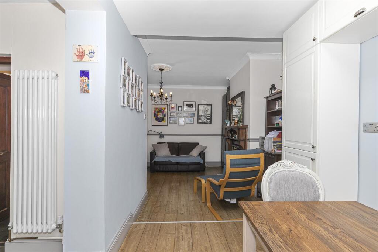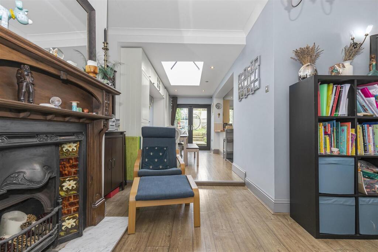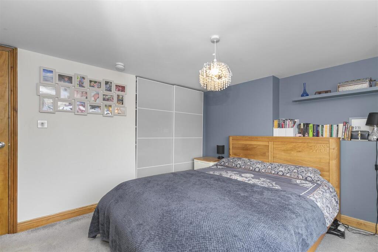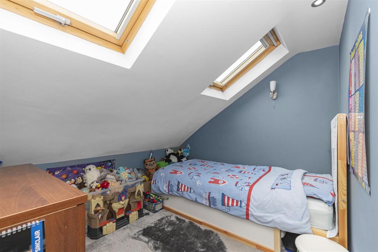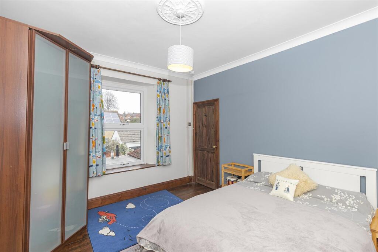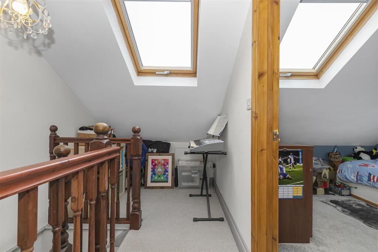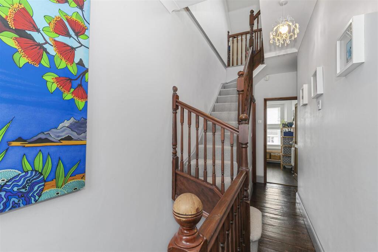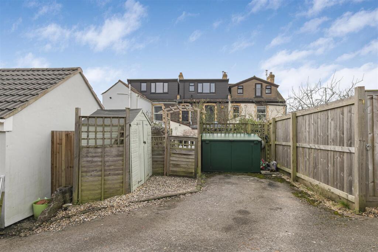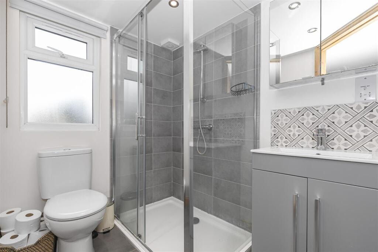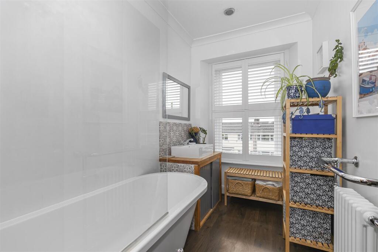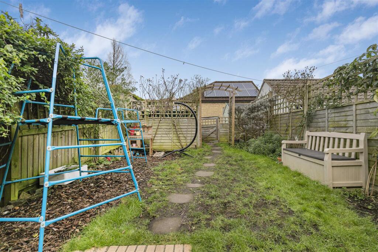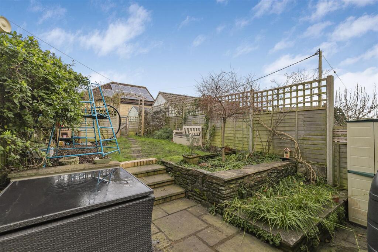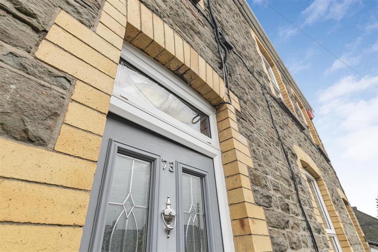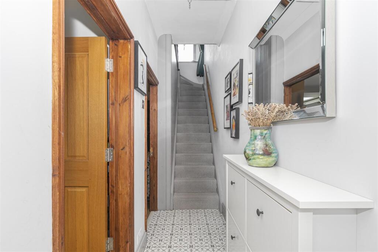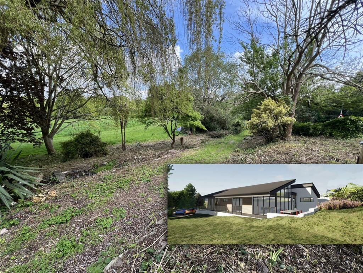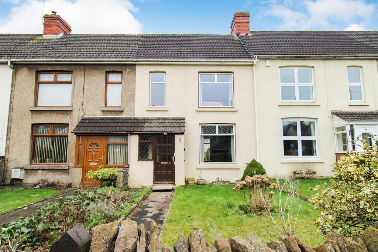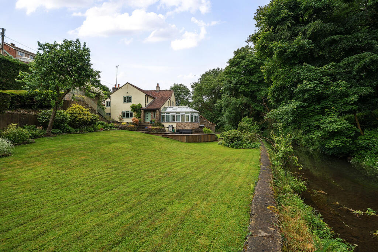Down Road, Winterbourne Down, BRISTOL
For Sale : GBP 450000
Details
Bed Rooms
4
Bath Rooms
3
Property Type
Terraced
Description
Property Details: • Type: Terraced • Tenure: N/A • Floor Area: N/A
Key Features: • Character Extended Home • Four Bedrooms • Open Plan Kitchen/Family Room • Downstairs WC • Utility Area • En-Suite Shower Room • Landscaped Garden • Off Street Parking
Location: • Nearest Station: N/A • Distance to Station: N/A
Agent Information: • Address: 4 Flaxpits Lane, Winterbourne, Bristol, BS36 1JX
Full Description: An opportunity to purchase a beautiful Victorian extended family home in the popular village of Winterbourne Down. The accommodation is arranged over three floors with a fabulous open plan kitchen/dining/snug, a space that always appeal for modern day living.... you have open fire places, en-suite shower room and extra character features throughout. To complete this lovely home there is an enclosed rear garden and off street parking. This property is sure to attract lots of interest so don't delay.Entrance Hall - Double glazed door to entrance hall, tiled flooring, radiator, cupboard housing fuse box, solar control unit.Lounge - 4.09m x 3.81m (13'5 x 12'6 ) - Double glazed window to front aspect, dado rail, coving, feature fire place with open fire with tiled surround and slate effect hearth, smoke detector.Dining Room - 4.42m x 3.81m (14'6 x 12'6 ) - Feature fireplace with wood surround and marble hearth, coving, dado rail, laminate flooring.Kitchen/Dining - 4.95m x 4.72m max (16'3 x 15'6 max ) - Double glazed window to rear, double glazed French doors to rear garden, skylight, modern fitted kitchen with a range of wall and base units with wooden work surfaces over, Belfast style sink with mixer tap, tiled splash backs, space for range style cooker, fridge/freezer and washing machine, integral dishwasher, radiator, combi boiler, laminate flooring and tiled area to the kitchen, open plan to -Utility Room - Open to kitchen, spot lighting, space for tumble drier, extractor fan.Downstairs Cloakroom - Wash hand basin, tiled splash backs, WC, spot lights, laminate flooring.First Floor Landing - Double glazed window to rear, wood flooring, coving, doors to all flrst floor accommodation, smoke detector.Bedroom One - 3.81m max x 3.05m 1.83m (12'6 max x 10' 6 ) - Double glazed window to rear aspect, fitted wardrobes, wooden flooring, feature fire place.Bedroom Three - 3.81m max x 3.35m (12'6 max x 11'0) - Double glazed window to front, feature fire place, coving, radiator, wooden flooring.First Floor Wc - Corner wash hand basin, low level WC, tiled splash backs, extractor fan, ceiling spot lighting.Bathroom - Double glazed window to front aspect, claw foot bath, shower head over, vanity wash hand basin, coving, radiator, laminate flooring, fitted shuttersSecond Floor Landing - Velux window, storage cupboards into eaves.Bedroom Four - 2.90m x 2.82m (9'6 x 9'3 ) - Double glazed Velux window to front, radiator, smoke detector, spot lighting.En-Suite - Double shower cubicle, thermo controlled shower, wash hand basin with vanity unit under, tiled splash backs, WC, shaver point, heated towel rail, extractor fan, spot lighting, tiled floor.Bedroom Two - 4.06m x 3.40m (13'4 x 11'2) - Double glazed window to rear aspect, fitted wardrobes, radiator.Rear Garden - Laid to lawn with patio area, outside tap and light, gate providing access to parking area and rear access, hard standing providing off street parking and shed, solar panels to the roof and car charging point.Front Garden - Path leading to the front door, planted areas.BrochuresDown Road, Winterbourne Down, BRISTOL
Location
Address
Down Road, Winterbourne Down, BRISTOL
City
Winterbourne Down
Features And Finishes
Character Extended Home, Four Bedrooms, Open Plan Kitchen/Family Room, Downstairs WC, Utility Area, En-Suite Shower Room, Landscaped Garden, Off Street Parking
Legal Notice
Our comprehensive database is populated by our meticulous research and analysis of public data. MirrorRealEstate strives for accuracy and we make every effort to verify the information. However, MirrorRealEstate is not liable for the use or misuse of the site's information. The information displayed on MirrorRealEstate.com is for reference only.
Real Estate Broker
A J Homes, Winterbourne
Brokerage
A J Homes, Winterbourne
Profile Brokerage WebsiteTop Tags
Four Bedrooms Landscaped GardenLikes
0
Views
54
Related Homes
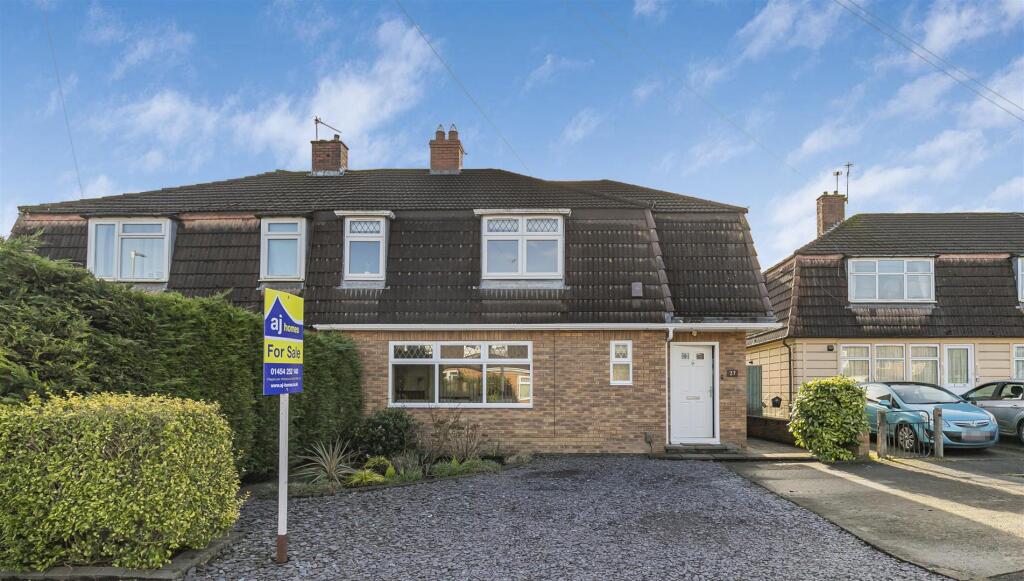
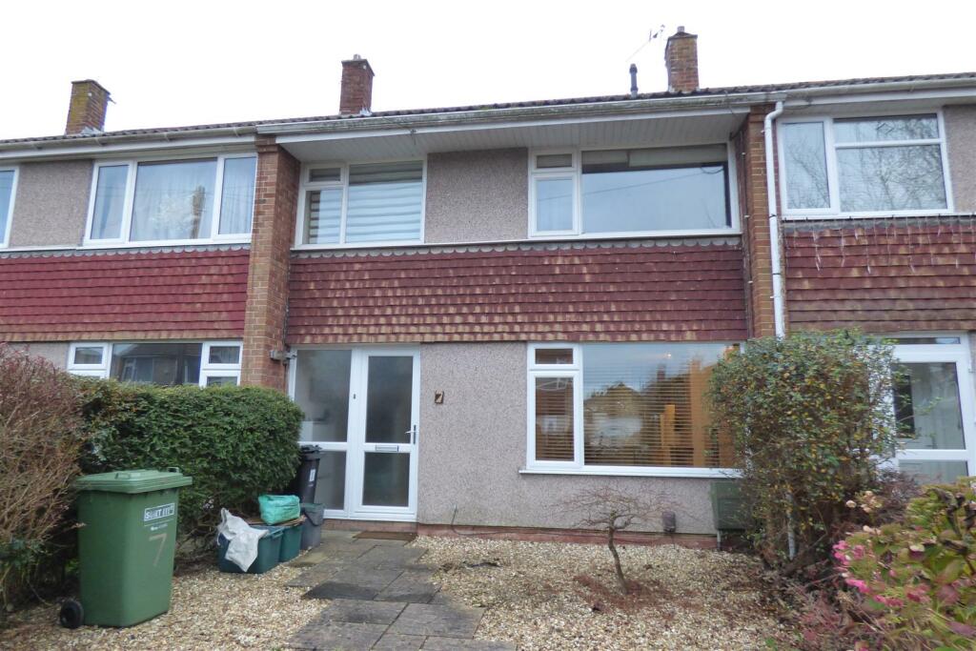
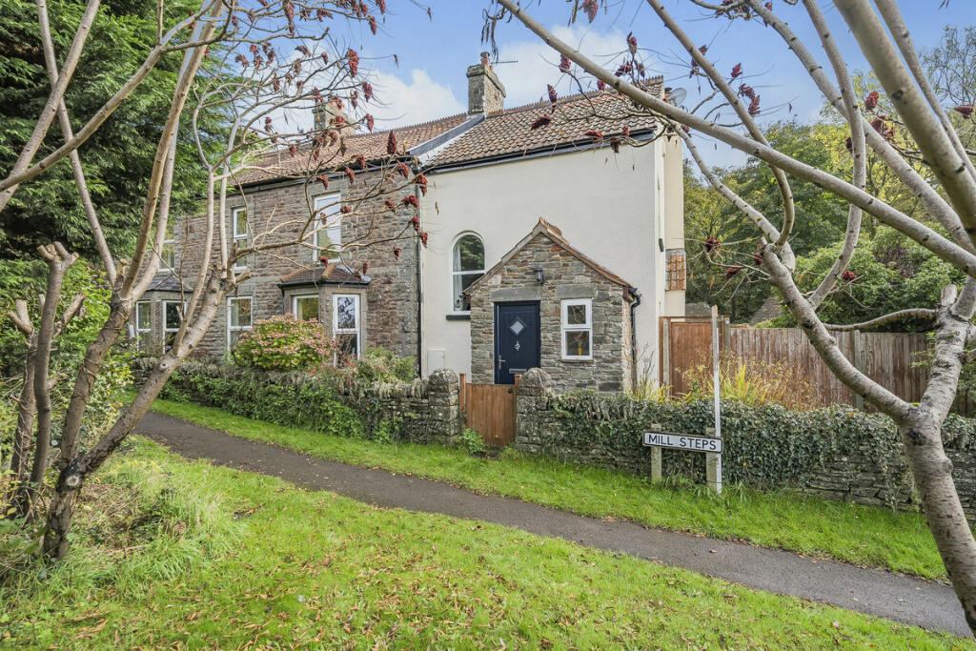
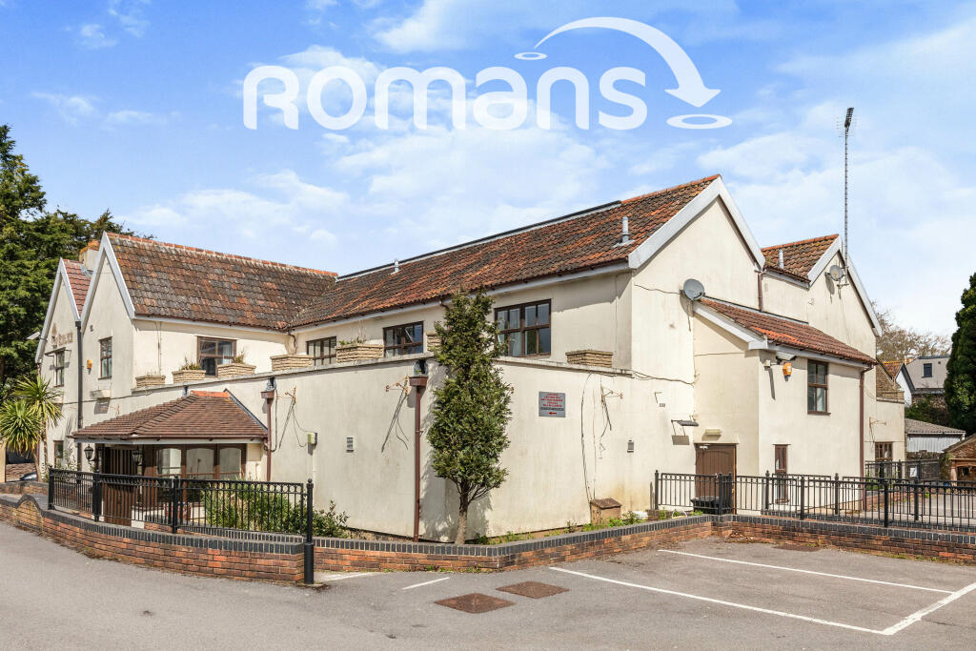
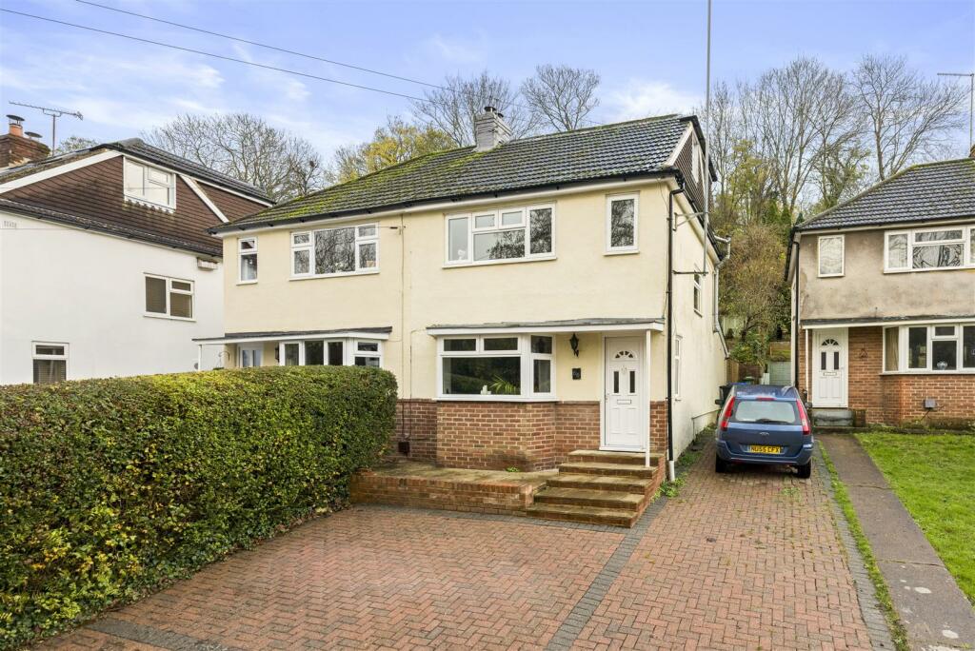
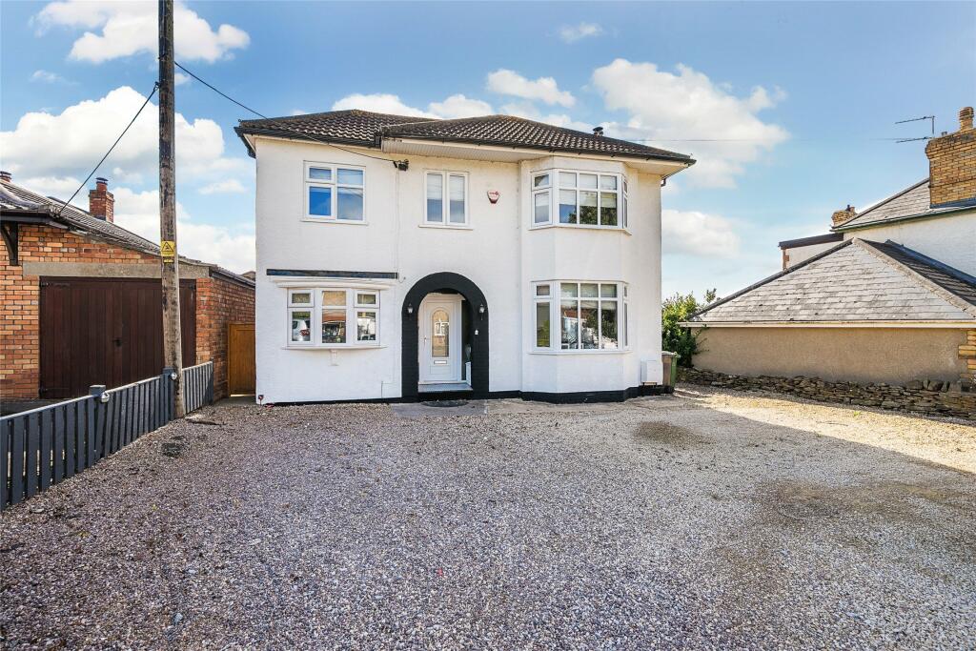
Dragon Road, Winterbourne, Bristol, Gloucestershire, BS36
For Sale: GBP825,000
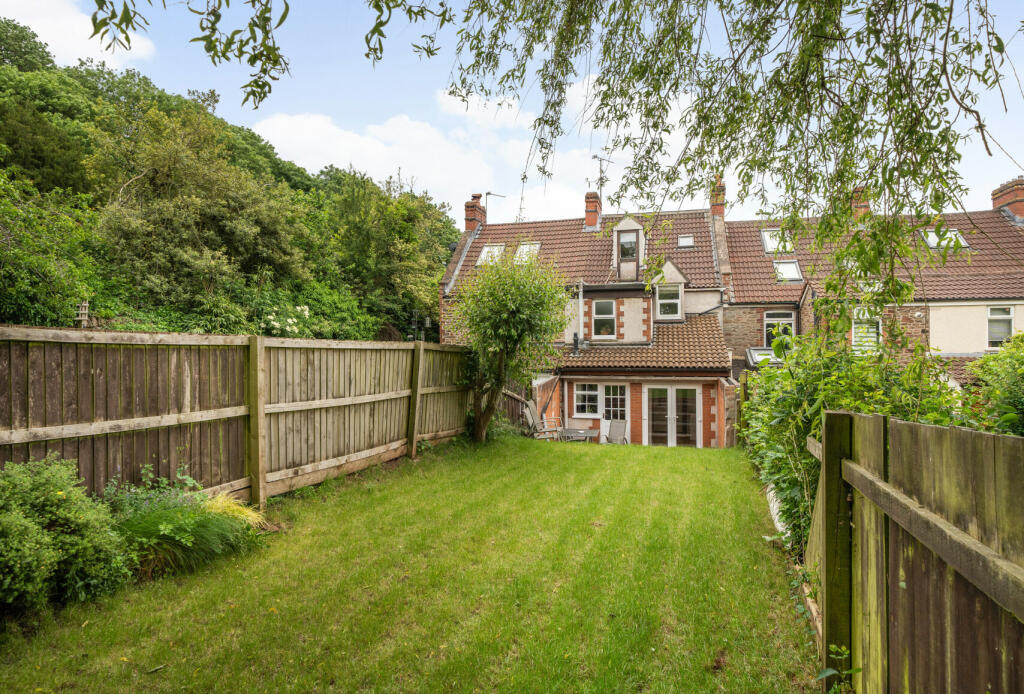
Winterbourne Hill, Winterbourne, Bristol, Gloucestershire, BS36
For Sale: GBP350,000
