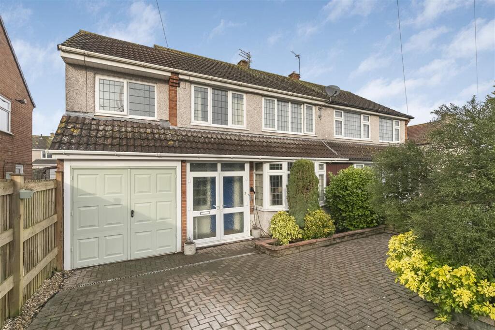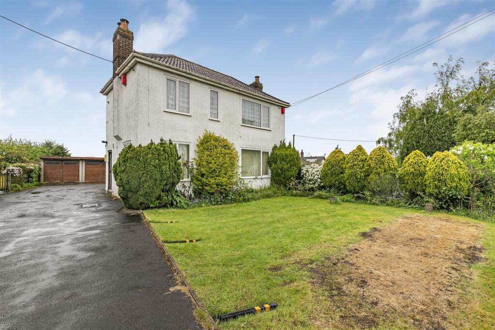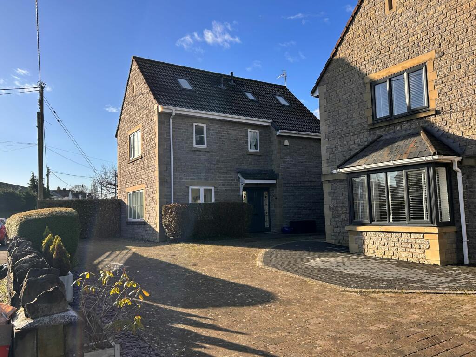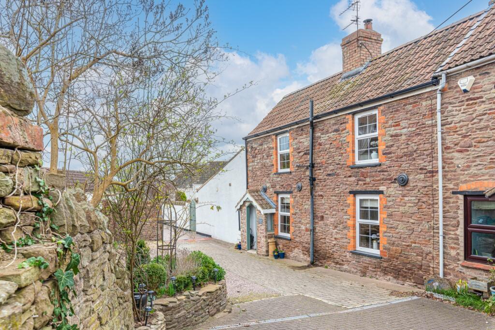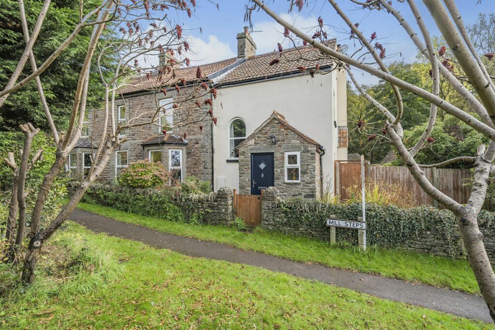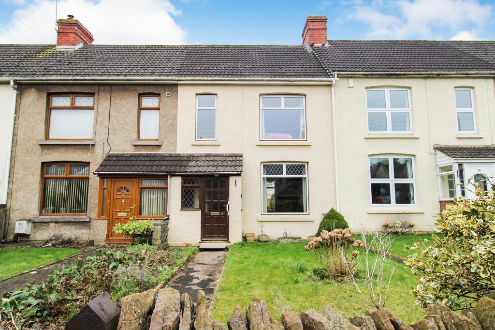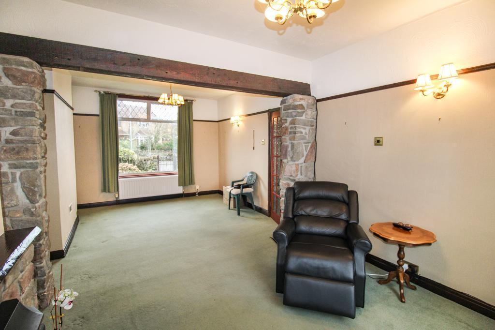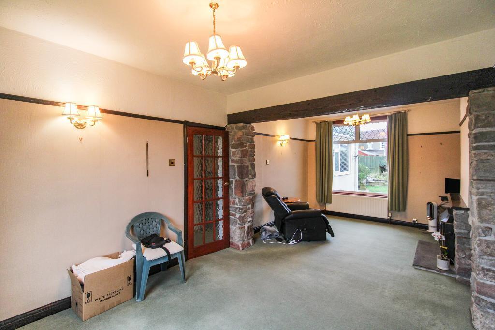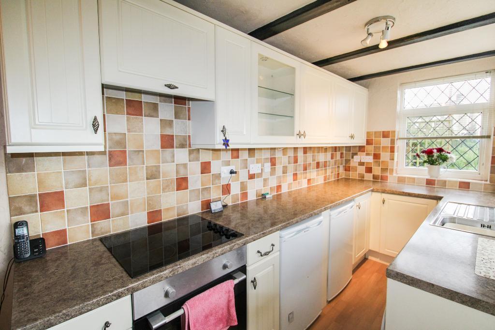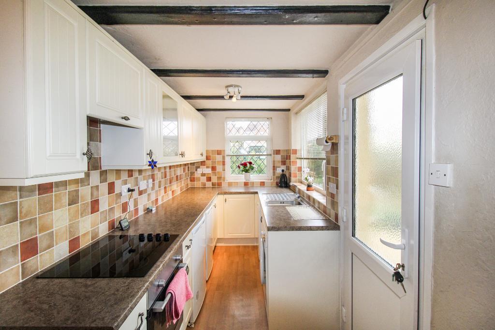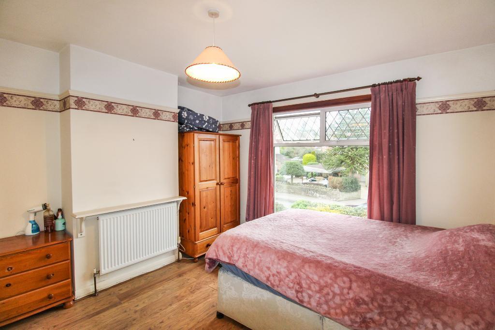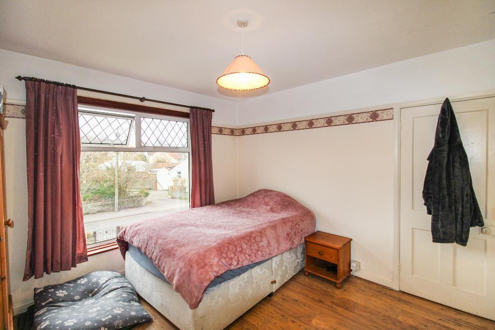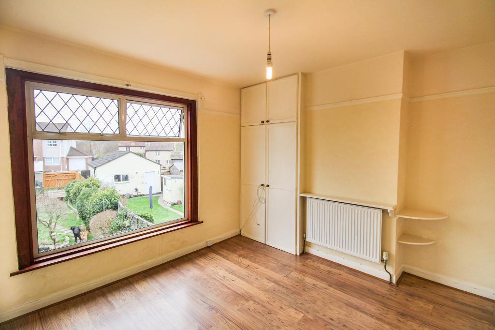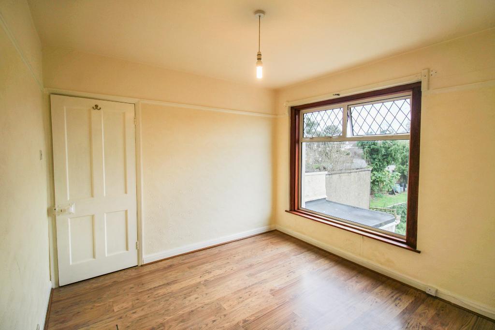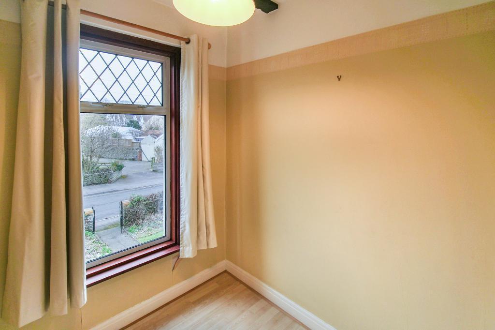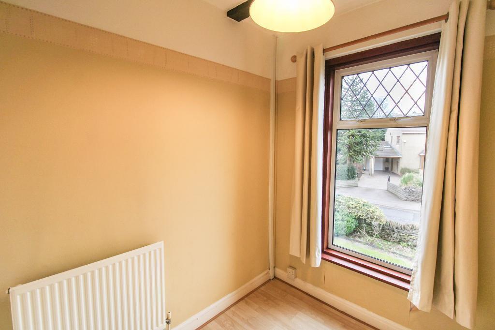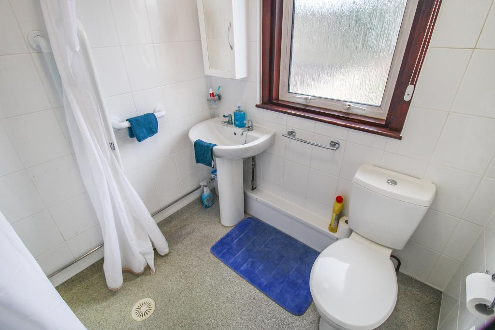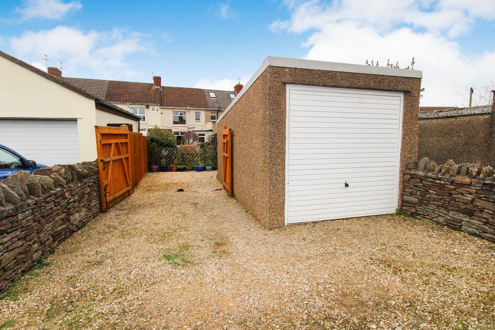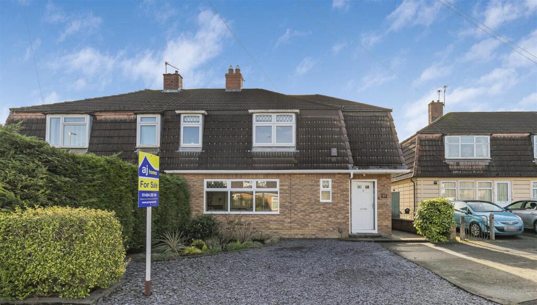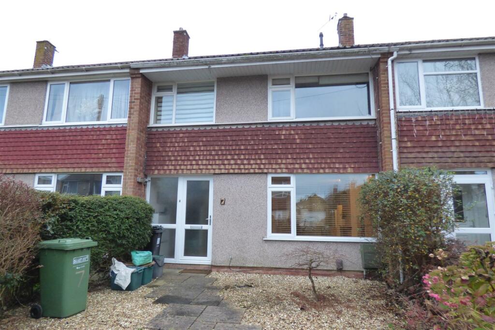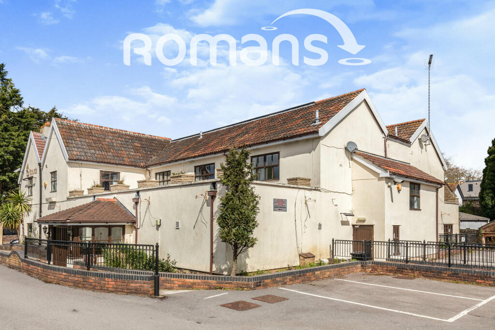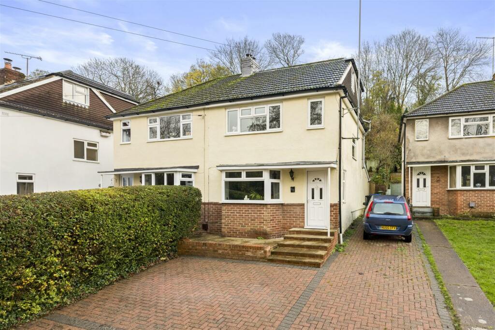Down Road, Winterbourne, BS36 1BZ
For Sale : GBP 395000
Details
Bed Rooms
3
Bath Rooms
1
Property Type
Terraced
Description
Property Details: • Type: Terraced • Tenure: N/A • Floor Area: N/A
Key Features: • Three Bedroom Terrace Cottage • Open Plan Lounge / Diner • Separate Kitchen • Wet Room • Two Double Bedrooms plus a Single • Front and Rear Garden • Parking and a Garage • No Onward Chain
Location: • Nearest Station: N/A • Distance to Station: N/A
Agent Information: • Address: Covering Yate
Full Description: DSB Estate Agents are pleased to present a three bedroom terraced cottage nestled away in the ever so popular village of Winterbourne Down. Upon entering this delightful property you will be greeted by an entrance porch and hall, leading to the open-plan lounge diner and separate kitchen. To the first floor there are three bedrooms, two of which are doubles, along with a wet room. Outside there is a low maintenance front garden and a beautiful rear garden with access to the garage and driveway. This property is also being offered chain free so we advise arranging a viewing at your earliest convenience to avoid disappointment.Entrance PorchWooden door to front. Aspect to side.Entrance HallWooden door to front. Aspect to front. Rad. Under the stairs.Dining Room10' 7'' x 11' 5'' (3.25m x 3.5m)Aspect to front. Rad. Max measurements.Lounge9' 9'' x 11' 5'' (2.98m x 3.5m)Aspect to rear. Rad. Fireplace. Max measurements.Kitchen19' 4'' x 5' 11'' (5.9m x 1.81m)Aspect to side and rear. Wall and base units with space for washing machine and dishwasher, fridge and freezer. Oven and hob. Sink with drainer. UPVC door to side with side aspect.LandingAccess to loft.Master Bedroom11' 5'' x 11' 0'' (3.5m x 3.36m)Aspect to front. Rad. Max measurements.Second Bedroom10' 0'' x 11' 5'' (3.06m x 3.5m)Aspect to rear. Rad. Built in wardrobe. Max measurements.Third Bedroom7' 3'' x 5' 10'' (2.21m x 1.8m)Aspect to front. Rad.Wet RoomFrosted aspect to rear. WC, pedestal sink and shower. Fully tiled. Rad.Rear GardenLaid to lawn with hard standing to rear for parking. Paved seating area. Pond and mature shrubbery. Well. Enclosed by fence panels. Gates to rear. Garage.Front GardenPath leading to entrance. Laid to lawn surrounded my mature shrubbery.
Location
Address
Down Road, Winterbourne, BS36 1BZ
City
Winterbourne
Features And Finishes
Three Bedroom Terrace Cottage, Open Plan Lounge / Diner, Separate Kitchen, Wet Room, Two Double Bedrooms plus a Single, Front and Rear Garden, Parking and a Garage, No Onward Chain
Legal Notice
Our comprehensive database is populated by our meticulous research and analysis of public data. MirrorRealEstate strives for accuracy and we make every effort to verify the information. However, MirrorRealEstate is not liable for the use or misuse of the site's information. The information displayed on MirrorRealEstate.com is for reference only.
Real Estate Broker
DSB Estate Agents, South West
Brokerage
DSB Estate Agents, South West
Profile Brokerage WebsiteTop Tags
Separate Kitchen Wet RoomLikes
0
Views
64
Related Homes
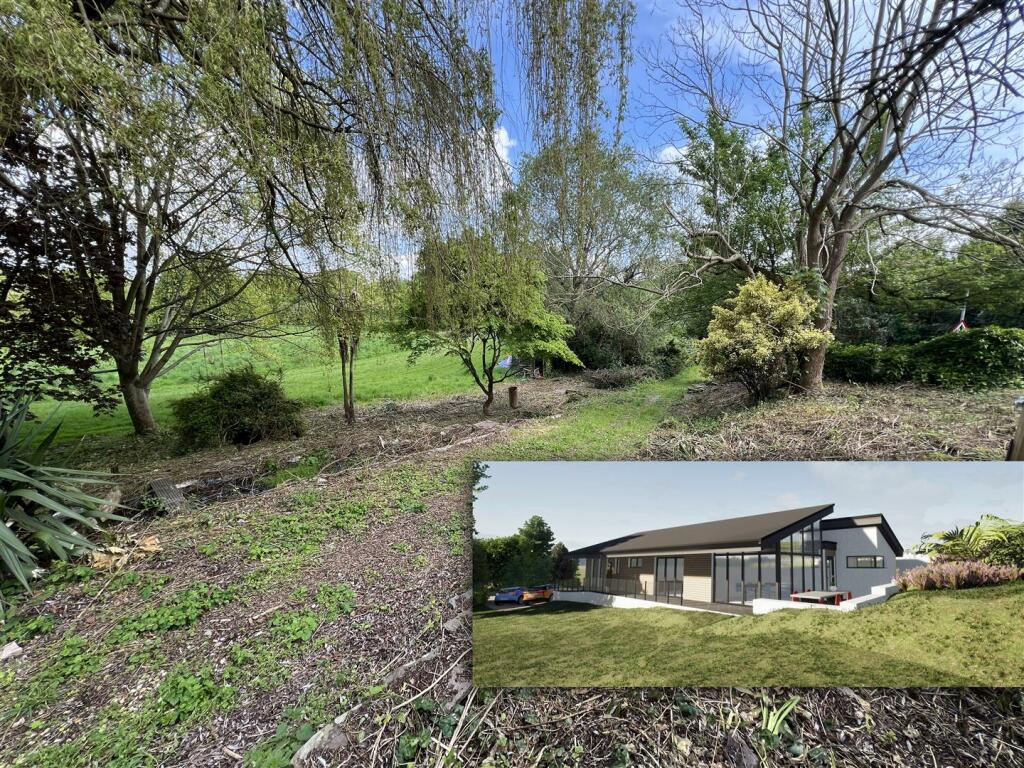
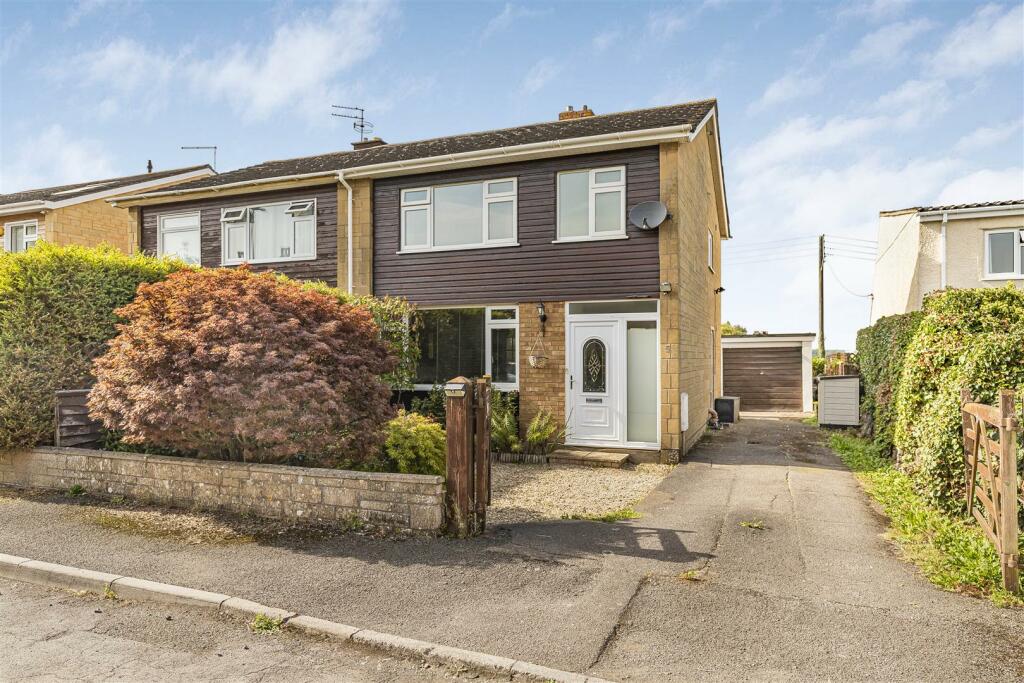

The Cottage, 6 Nicholls Lane, Winterbourne, South Gloucestershire
For Sale: GBP595,000
