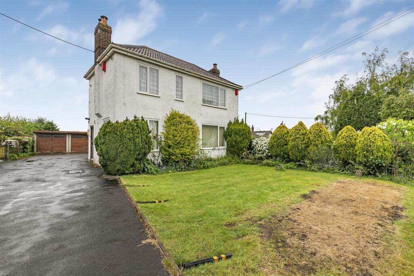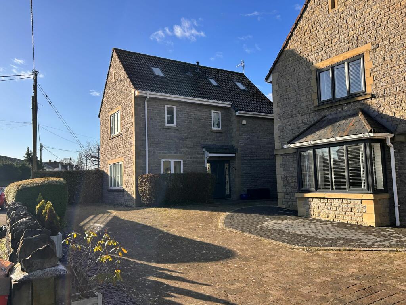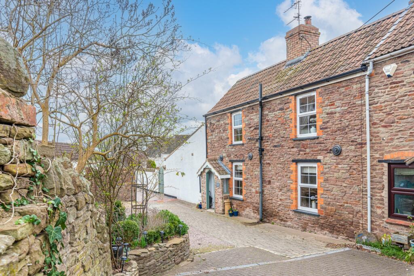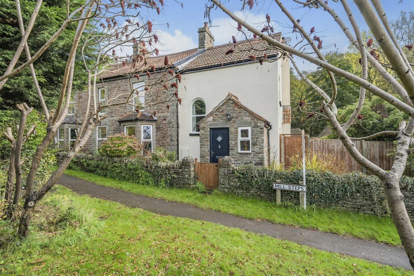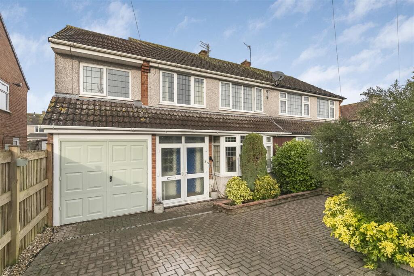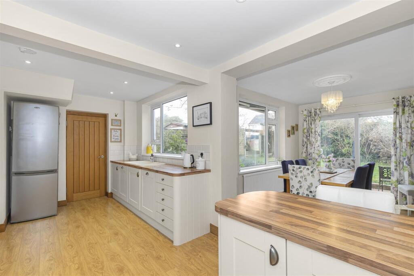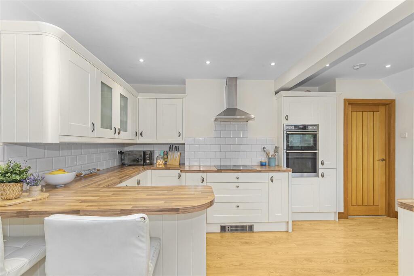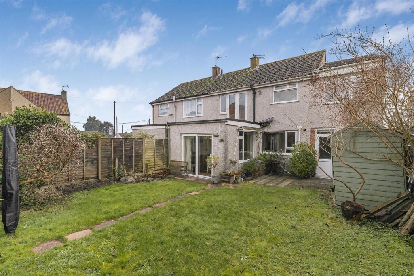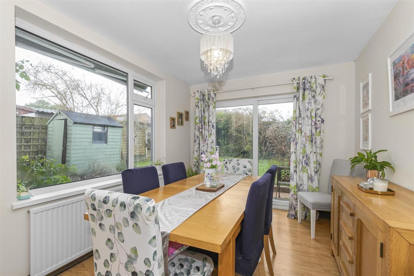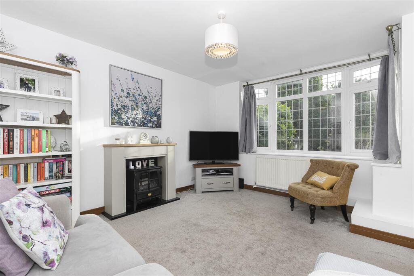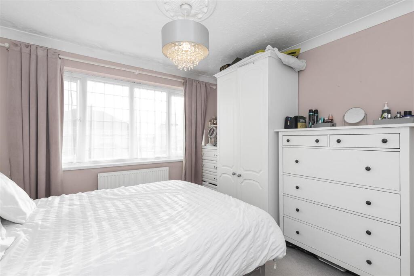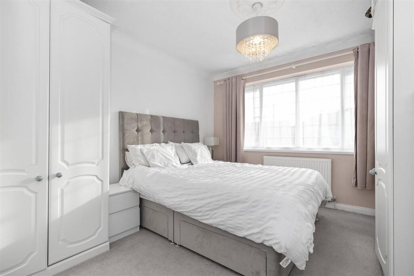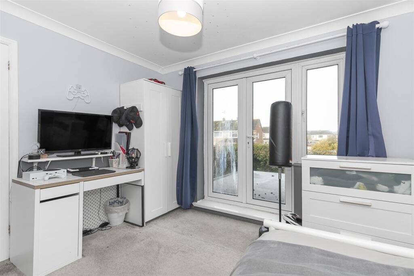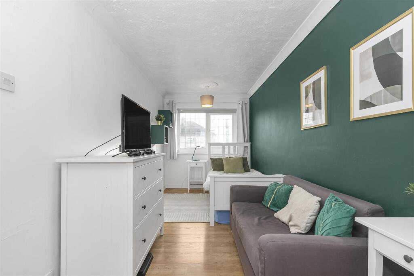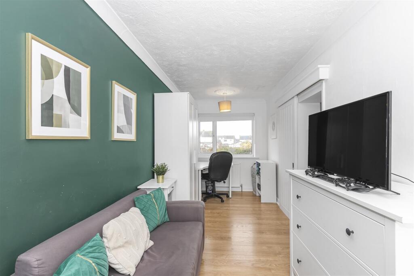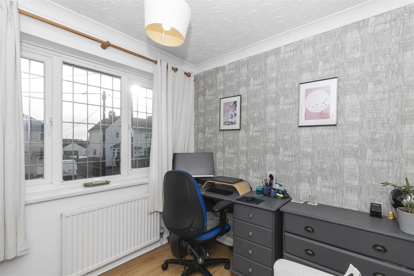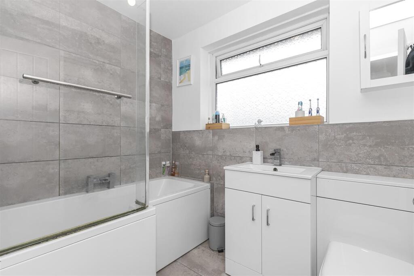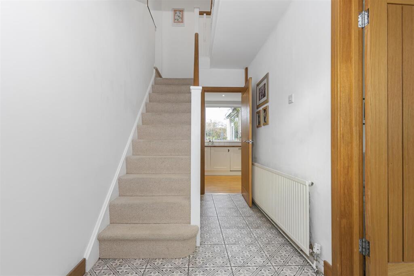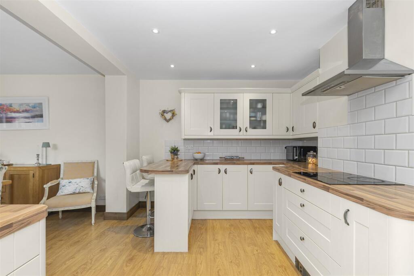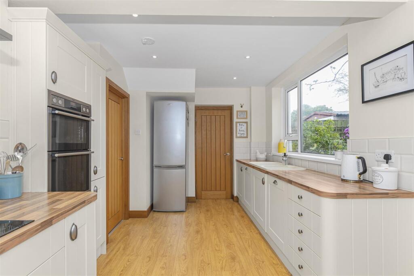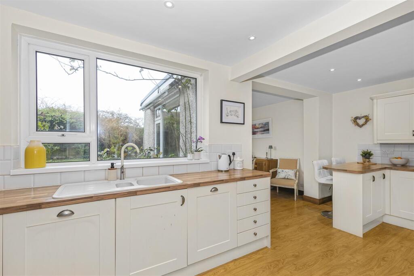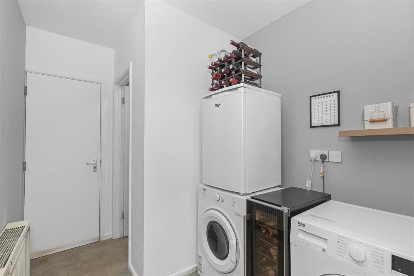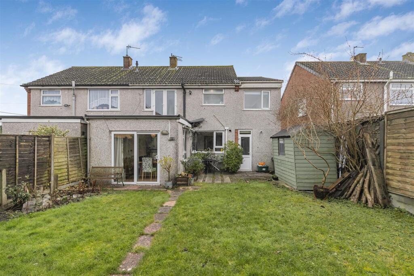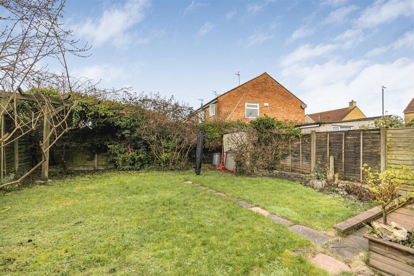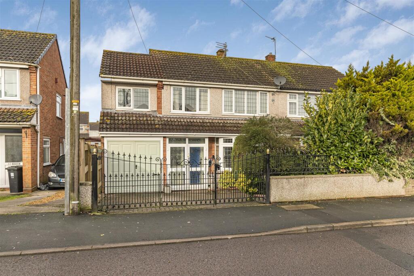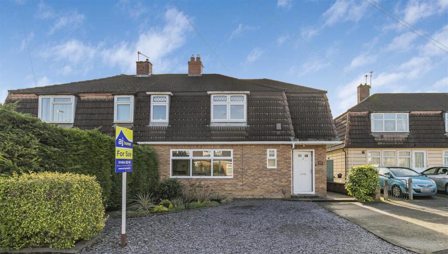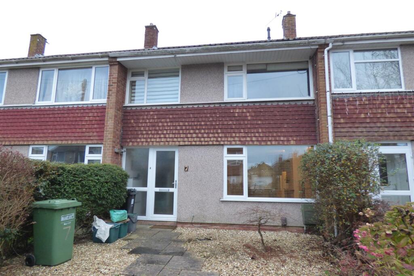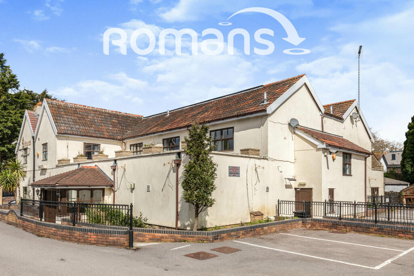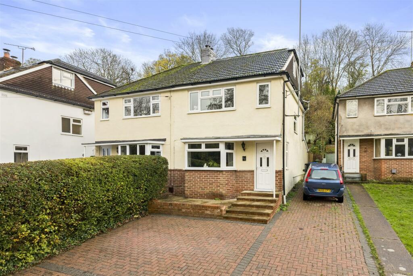Park Avenue, Winterbourne, Bristol
For Sale : GBP 425000
Details
Bed Rooms
4
Bath Rooms
2
Property Type
Semi-Detached
Description
Property Details: • Type: Semi-Detached • Tenure: N/A • Floor Area: N/A
Key Features: • Semi Detached Property • Four Bedrooms • Extended Home • Two Reception Rooms • Kitchen / Diner • Beautifully Presented
Location: • Nearest Station: N/A • Distance to Station: N/A
Agent Information: • Address: 4 Flaxpits Lane, Winterbourne, Bristol, BS36 1JX
Full Description: Nestled in the charming area of Park Avenue, Winterbourne, Bristol, this delightful semi-detached house offers a perfect blend of character and modern living. With its older style, the property exudes a warm and inviting atmosphere, making it an ideal family home.Boasting two spacious reception rooms, this residence provides ample space for both relaxation and entertaining. The well-proportioned layout ensures that each room flows seamlessly into the next, creating a harmonious living environment. The four generously sized bedrooms offer plenty of room for family members or guests, while the two bathrooms provide convenience and comfort for busy mornings.Hallway - Double glazed French doors to storm porch with door to hallway. Door to: Tiled floor, storage cupboard, radiator, stairs rising to 1st floor landing and Oak doors to.Living Room - 4.09 x 3.67 (13'5" x 12'0") - Double glazed bay window to front, radiator.L - Shaped Kitchen /Diner - 5.55 max x 6.61 max (18'2" max x 21'8" max) - Double glazed windows to rear and side, double glazed patio door to rear garden. The kitchen comprises of a range of wall and base units with work surface over. Integrated double oven, electric hob with extractor over, plinth heater display cabinets and integrated dishwasher. Integrated bin storage and space for fridge freezer. Tiled splashback. and open to dining area with radiator.Untility Room - 3.05 2.05 (10'0" 6'8") - Double glazed obscure door to rear. Plumbing for washing machine, space for tumble dryer and space for wine fridge, radiator and doors to;Cloakroom - Low level WC, vanity hand wash basin with mixer tap and tiled splashback.Landing - Access to loft and doors to:Master Bedroom - 3.81 x 3.12 (12'5" x 10'2") - Double glazed window to front and radiator.Bedroom Two - 6.38 x 2.05 (20'11" x 6'8") - Double glazed window to front and double glazed window to rear and two radiators.Bedroom Three - 3.12 x 2.74 (10'2" x 8'11") - Double glazed window and French door to potential balcony area. Radiator.Bedroom Four - 2.47 x 2.43 (8'1" x 7'11") - Double glazed window front and radiator.Bathroom - 2.48 x 1.76 (8'1" x 5'9") - Double glazed obscure window to rear, P shaped bath with mains waterfall shower over and mixer tap, vanity hand wash basin with mixer tap and vanity low level WC. Heated towel rail, radiator and tiled floor and part tiled walls.Rear Garden - Mainly laid to lawn, enclosed by fencing with patio area.Frontage - Gated access to a blocked paved driveway for two cars, mature shrubs, enclosed by fencing and walling.Garage - 4.42 x 2.05 (14'6" x 6'8") - With double opening doors, light and power.BrochuresPark Avenue, Winterbourne, Bristol
Location
Address
Park Avenue, Winterbourne, Bristol
City
Winterbourne
Features And Finishes
Semi Detached Property, Four Bedrooms, Extended Home, Two Reception Rooms, Kitchen / Diner, Beautifully Presented
Legal Notice
Our comprehensive database is populated by our meticulous research and analysis of public data. MirrorRealEstate strives for accuracy and we make every effort to verify the information. However, MirrorRealEstate is not liable for the use or misuse of the site's information. The information displayed on MirrorRealEstate.com is for reference only.
Real Estate Broker
A J Homes, Winterbourne
Brokerage
A J Homes, Winterbourne
Profile Brokerage WebsiteTop Tags
Four Bedrooms Extended Home Two Reception Rooms Kitchen / DinerLikes
0
Views
43
Related Homes
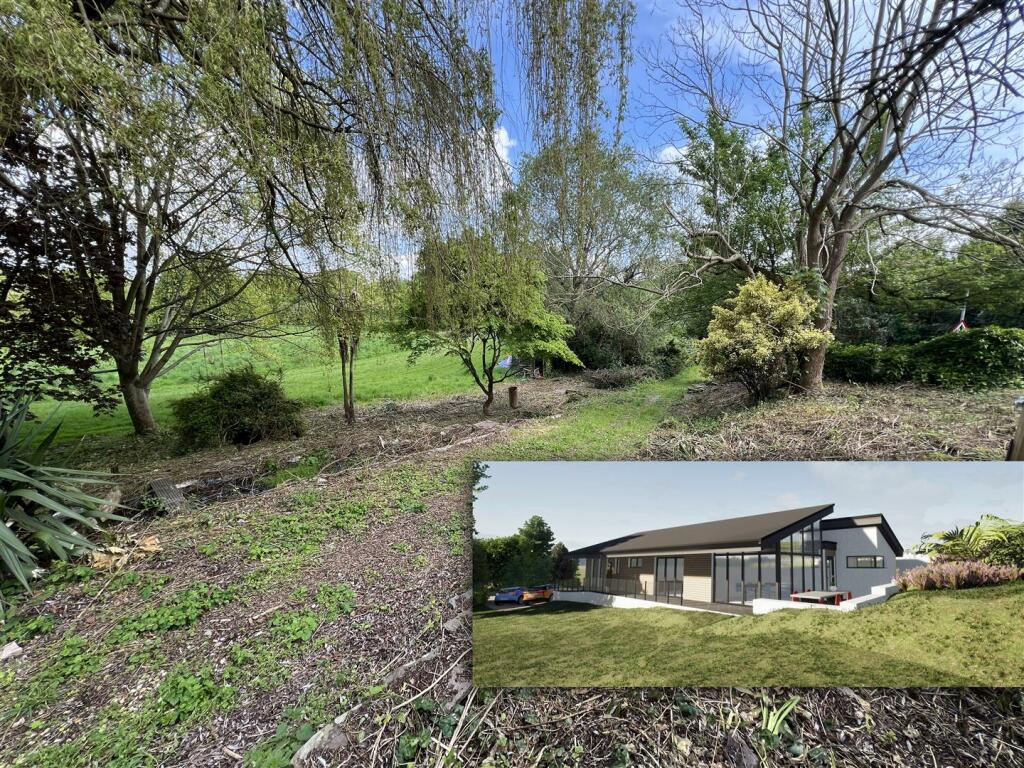
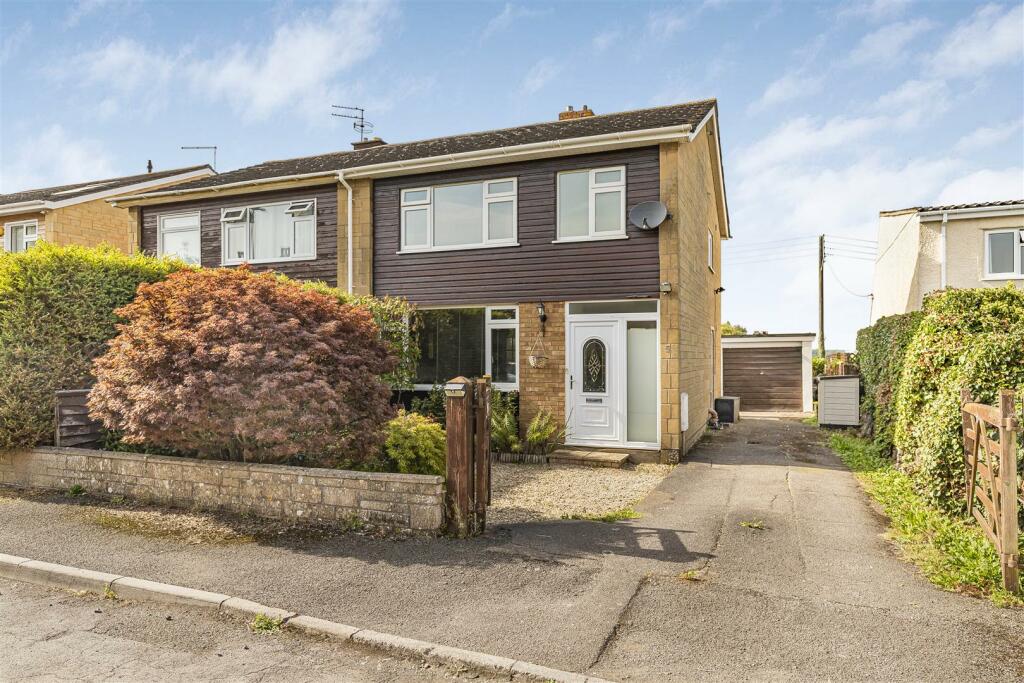
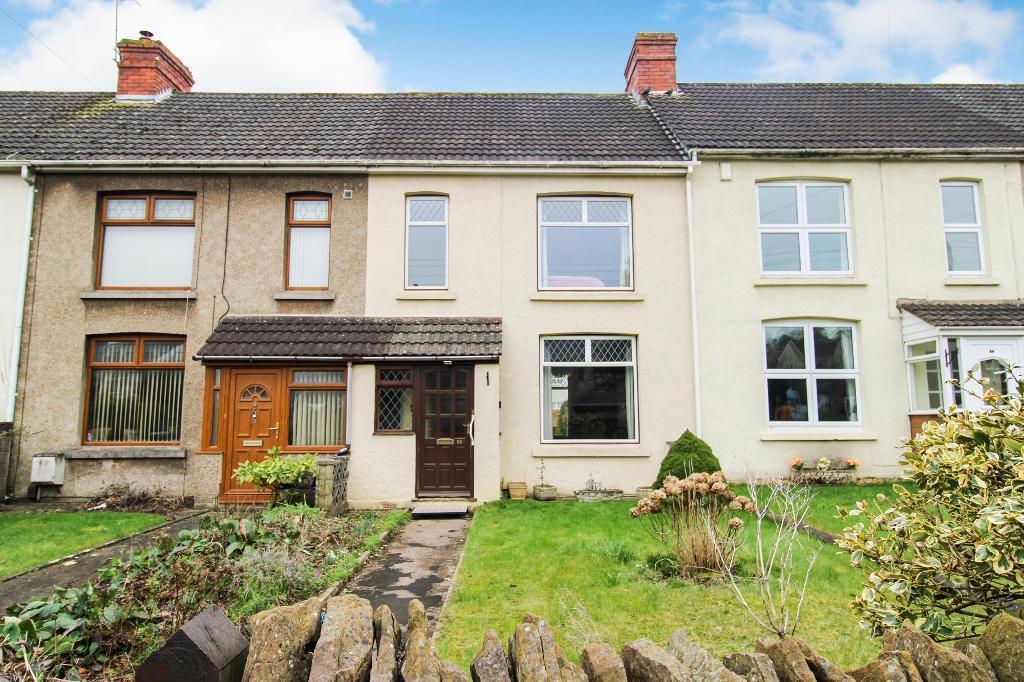

The Cottage, 6 Nicholls Lane, Winterbourne, South Gloucestershire
For Sale: GBP595,000
