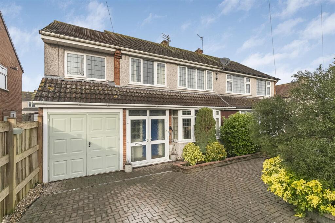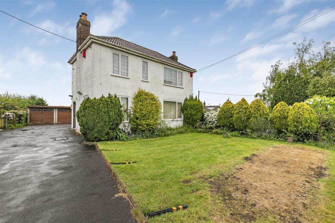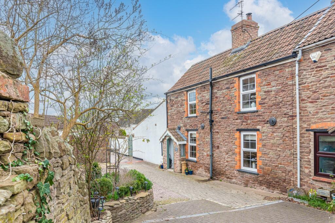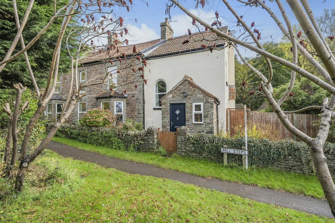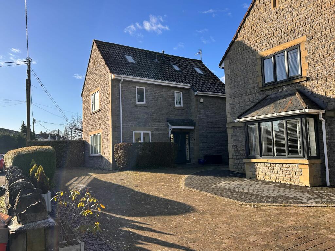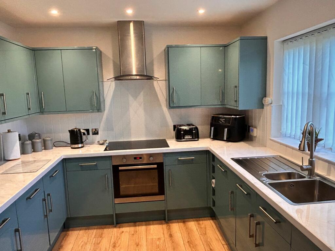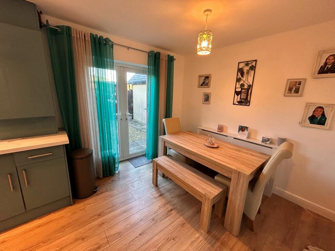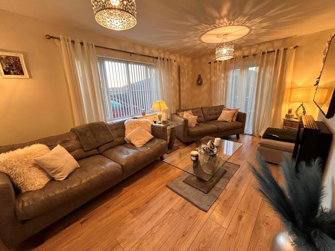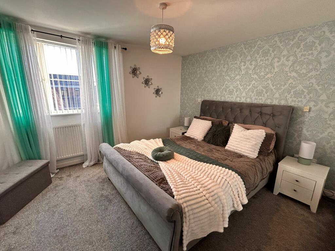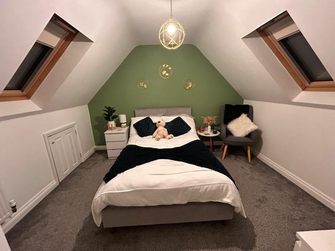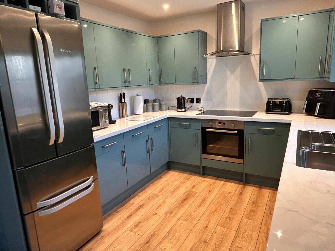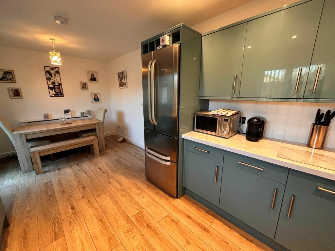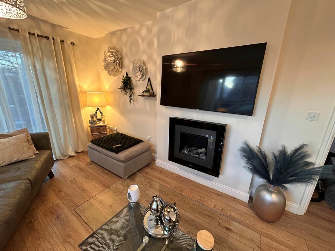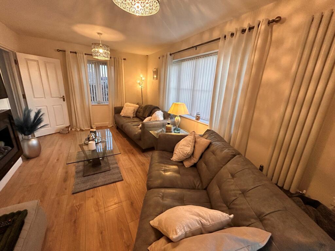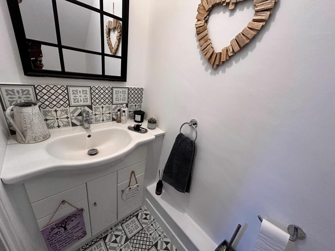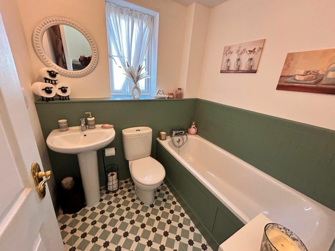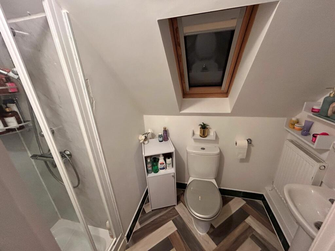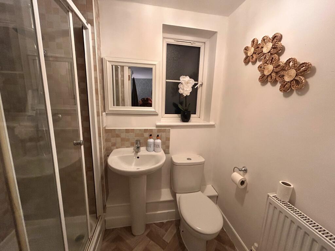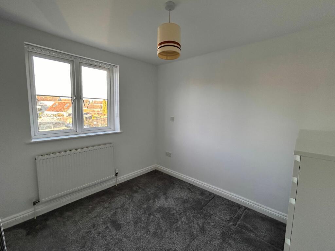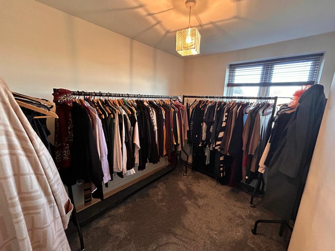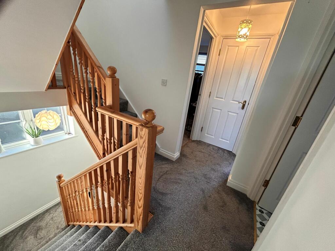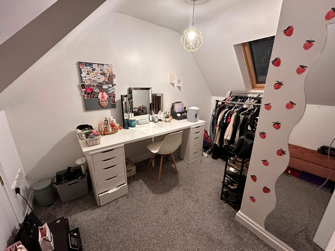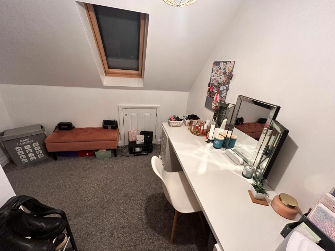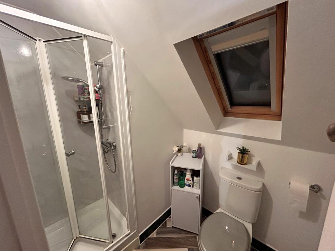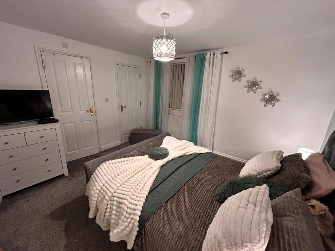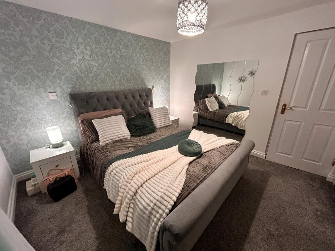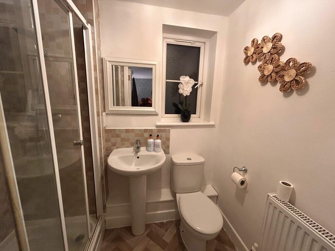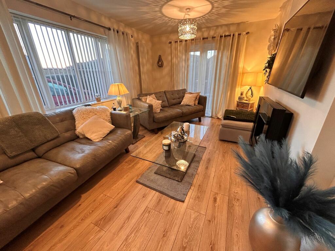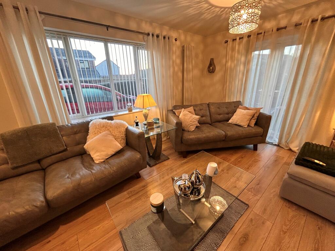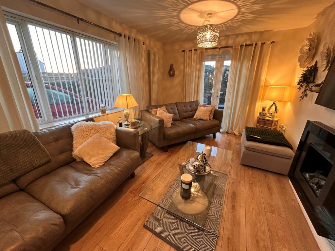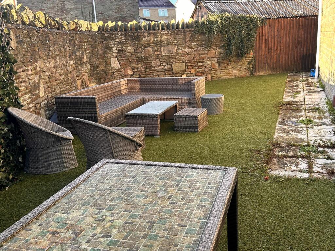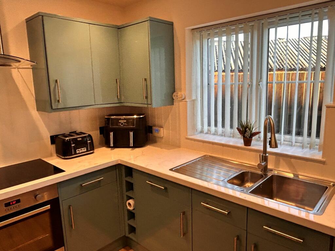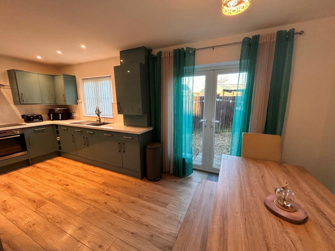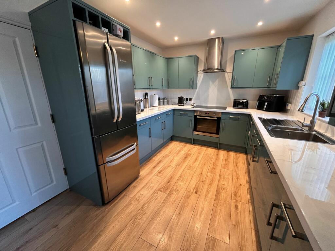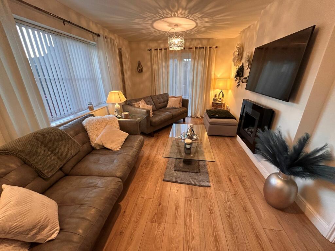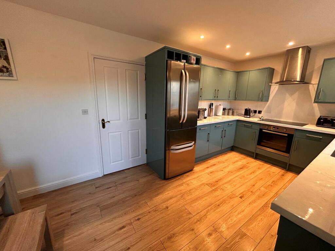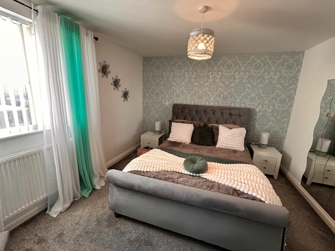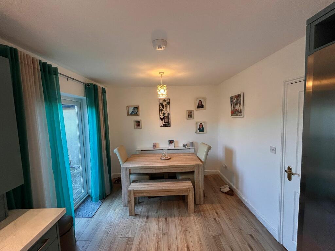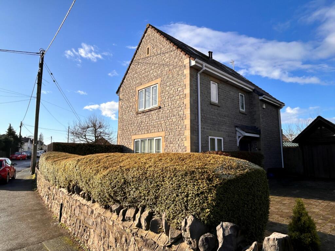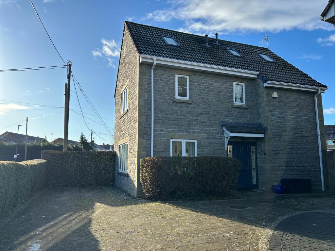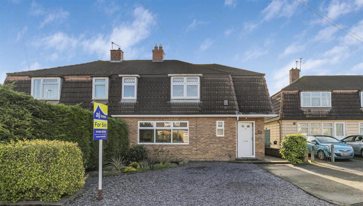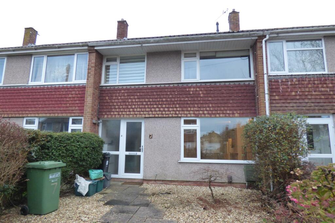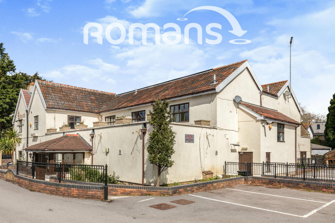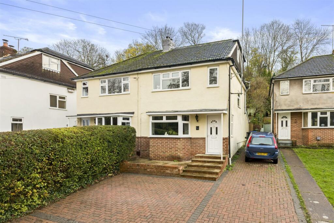North Road, Winterbourne, Bristol
For Sale : GBP 580000
Details
Bed Rooms
4
Bath Rooms
3
Property Type
Detached
Description
Property Details: • Type: Detached • Tenure: N/A • Floor Area: N/A
Key Features:
Location: • Nearest Station: N/A • Distance to Station: N/A
Agent Information: • Address: 548 Filton Avenue, Northville, Bristol, BS7 0QG
Full Description: Franklin Cole Properties is delighted to present this stunning three-story, 4-5-bedroom townhouse to the market.Nestled within a crescent of three identical homes built in 2008, this charming development effortlessly blends modern living with the traditional character of the picturesque village of Winterbourne. Despite its tranquil surroundings, the property offers easy access to local amenities, major motorway links, and highly sought-after schools.Exterior and LocationAs you approach, the imposing size of the property immediately captures your attention. Its stone-built structure harmonises beautifully with the area's historic architecture, which dates back to the 1700s. Modern enhancements, including the three-story layout and contemporary features, make this a truly exceptional family home.The property also boasts two private driveways, offering off-road parking for up to four vehicles.*Ground FloorUpon entering, you are welcomed by an open and inviting hallway.A small cupboard discreetly houses the main switchboard and fuses.* Downstairs WCFor added convenience, the ground floor includes a WC, complete with a toilet, washbasin, and a built-in sink cabinet for extra storage. * Living RoomTo the left is a bright and generously sized living room. The chimney is equipped for a gas-flue-friendly fireplace, there are two large windows and double patio doors that provide direct access to the main garden, creating an airy and light-filled space.* Open-Plan Kitchen and Dining AreaTo the right lies a stylish, open-plan kitchen and dining space, perfectly designed for modern living. The kitchen features a retro aesthetic with blue high-gloss cabinetry, a white marble-effect countertop, and a tongue-and-groove cottage-style splashback.Key features include:* A modern five-burner induction hob* Built in electric oven with hood* Stainless steel sink with a spray-feature mixer tap* Integrated appliances: dishwasher, oven, and washing machine* Space for a large freestanding fridgeThe adjoining dining area overlooks the courtyard garden, creating an ideal space for family meals or entertaining guests.First FloorThe staggered staircase leads to the first floor, where a large landing window overlooks the main garden.* Master BathroomCentrally positioned, the modern master bathroom is tastefully designed and includes:* A bathtub with handheld shower* A chrome heated towel rail* Toilet and washbasin* A side-aspect window filling the space with natural light* Master BedroomTo the right, the spacious master bedroom offers:* A large window for ample natural light* A deep built-in wardrobe* An en suite shower room, featuring a glass-enclosed mixer shower, toilet, and washbasin, with a window overlooking the driveway* Bedrooms 3 and 4Both generously proportioned bedrooms overlook the courtyard.* Bedroom 3 includes a built-in wardrobe.* Bedroom 4, while more compact, comfortably accommodates a small double bed. It is currently configured as a walk-in wardrobe.A practical airing cupboard houses the water tank on this floor.Top FloorThe top floor is a private retreat, ideal as a luxurious guest suite or independent space for older family members.* Shower RoomThe compact but well-designed shower room includes:* A corner shower* Washbasin and toilet* Velux window for ample natural lightAdjacent is a built-in storage cupboard suitable for clothing, shoes, or general storage.* Bedroom 2 - Loft BedroomThis spacious double bedroom is illuminated by two Velux windows and features expansive eaves for additional storage.* Bedroom 5 / Dressing room Currently used as an office and walk-in wardrobe, this cosy space is fitted with two Velux windows and excellent storage within the eaves.All windows throughout the property are UPVC double-glazed.Outdoor Spaces* GarageThe detached, traditional-style garage complements the house and features:* A pitched roof with windows for natural light* High-quality oak up-and-over door* Fully installed electrics* Main GardenThe main garden, accessible from the living room, has a lawn bordered with paved edges and covered with premium, low-maintenance artificial turf. enclosed by a six-foot stone wall for added privacy. On a peaceful Sunday, you can often hear horses passing by while enjoying the sun in the south-facing garden.* Courtyard GardenNext to the garage is a charming courtyard garden with a mix of stone chippings and a small patio area, a practical space for hanging washing out or snatching a quiet moment. There is an outdoor tap and security light for added convenience. Other Information* M4 Motorway: Approximately 3 miles north via the A4174 and B4058, leading to Junction 19.* M5 Motorway: Approximately 6 miles west via the M4 westbound to Junction 20, connecting to the M5 at the Almondsbury Interchange.Schools* Elm Park Primary School: A 5-minute walk to the end of the road* St. Michael's Church of England Primary School: Approximately 0.3 miles away* Winterbourne Academy: Approximately 0.5 miles awayLocal shops and the main high street are within short walking distance.Additional information for purpose of transparency and full disclosure :The owner of the property is the Managing Director of Franklin Cole Properties Ltd Council Tax Band: ETenure: FreeholdLounge5.2m x 3.26mKitchen/diner5.8m x 2.9mMaster bedroom3.42m x 3.29mBedroom 23.56m x 3.26mBedroom 32.6m x 2.9mBedroom 42.21m x 2.9mBedroom 53.56m x 2.9mBrochuresBrochure
Location
Address
North Road, Winterbourne, Bristol
City
Winterbourne
Legal Notice
Our comprehensive database is populated by our meticulous research and analysis of public data. MirrorRealEstate strives for accuracy and we make every effort to verify the information. However, MirrorRealEstate is not liable for the use or misuse of the site's information. The information displayed on MirrorRealEstate.com is for reference only.
Real Estate Broker
Franklin Cole Properties, Bristol
Brokerage
Franklin Cole Properties, Bristol
Profile Brokerage WebsiteTop Tags
three-storyLikes
0
Views
56
Related Homes
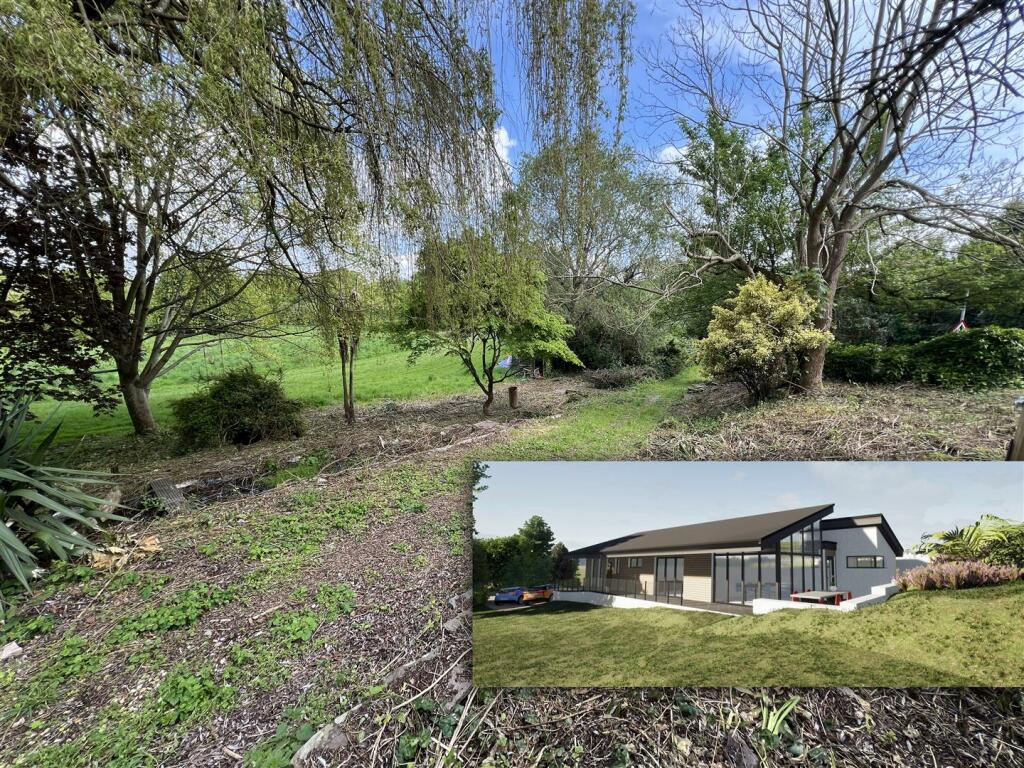
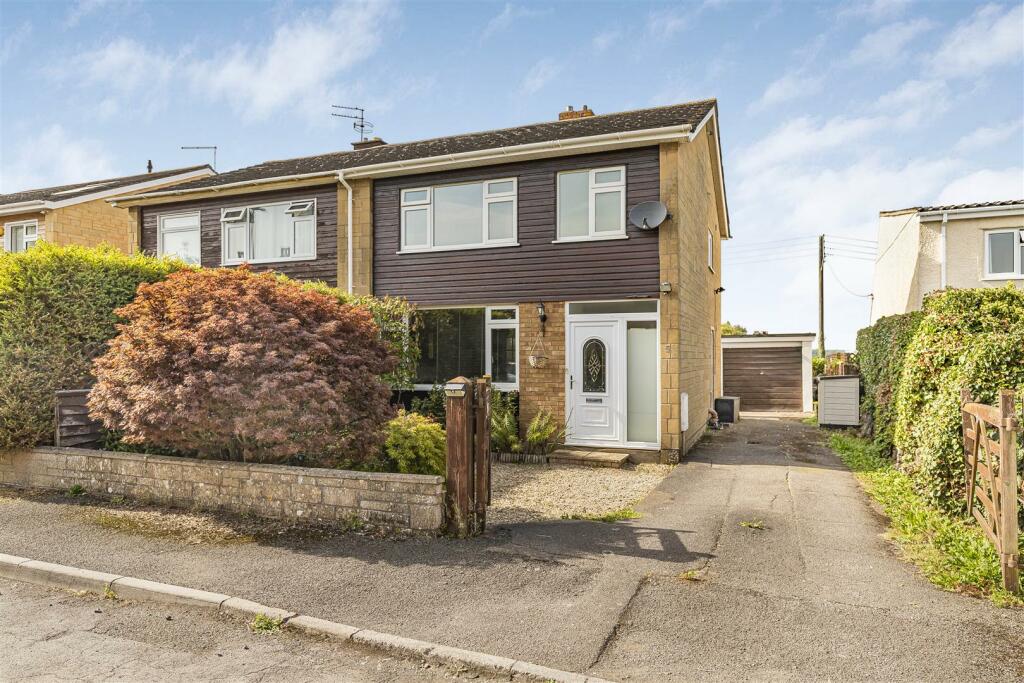
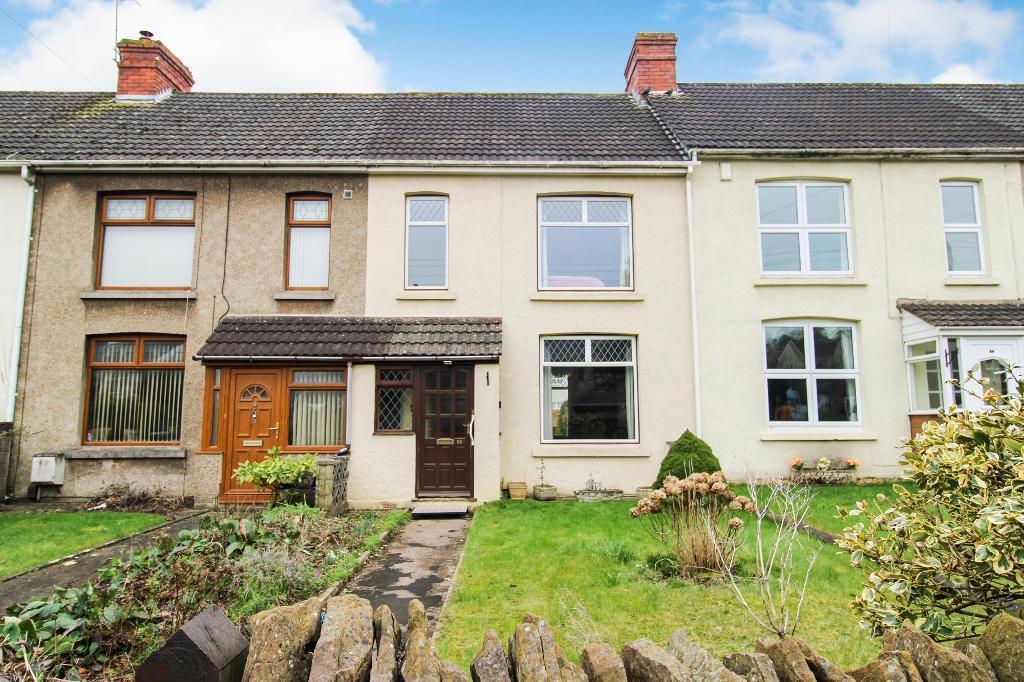

The Cottage, 6 Nicholls Lane, Winterbourne, South Gloucestershire
For Sale: GBP595,000
