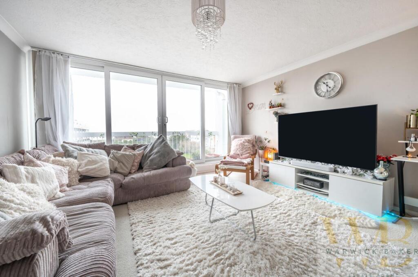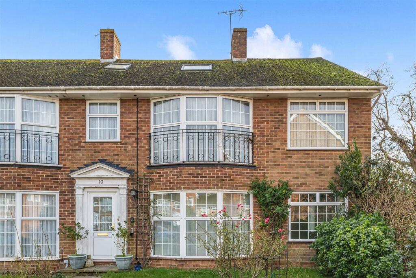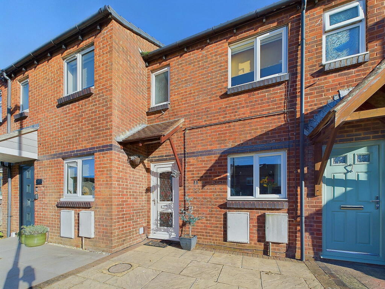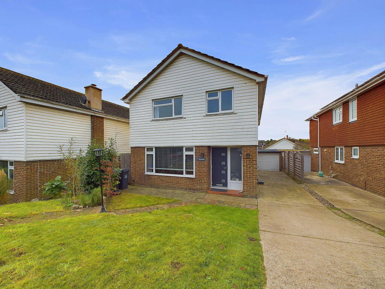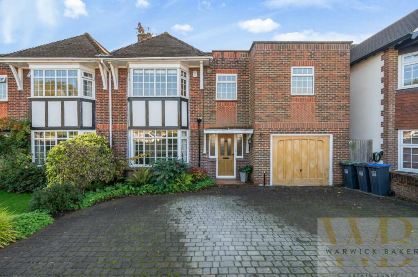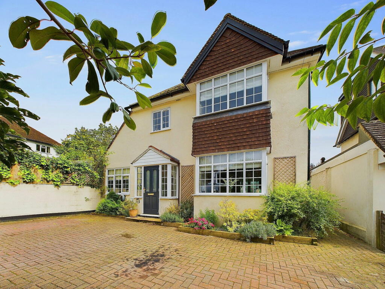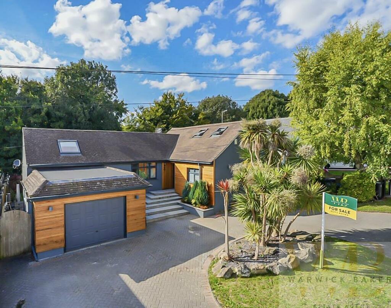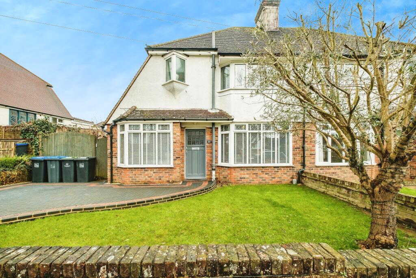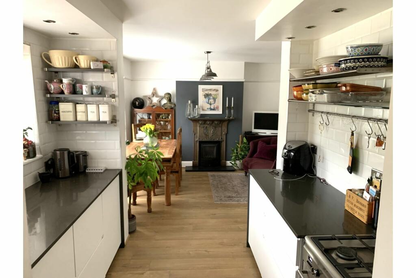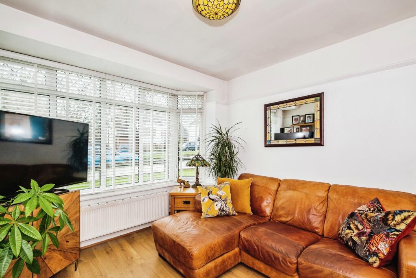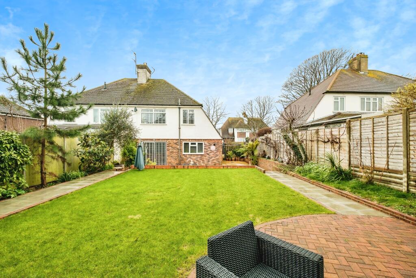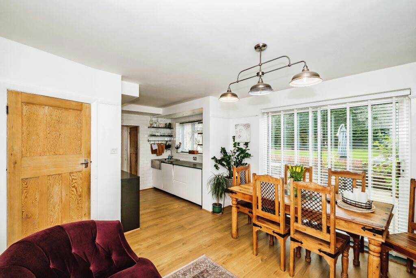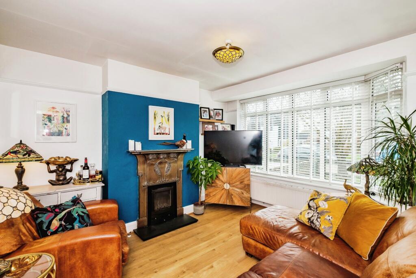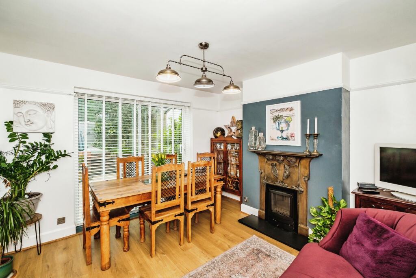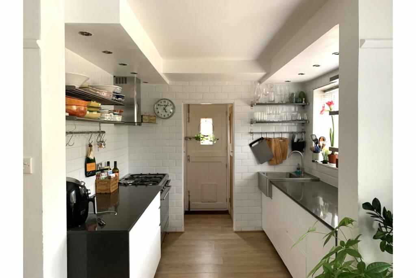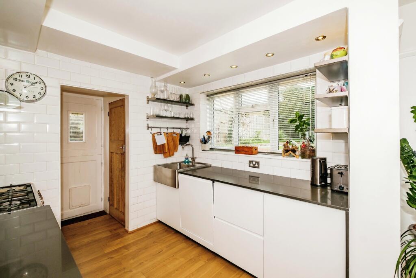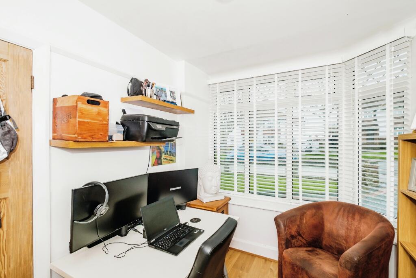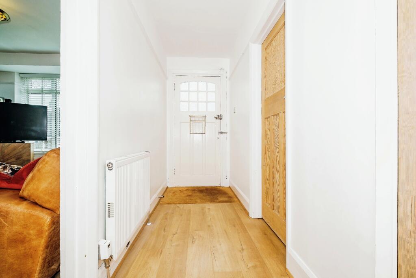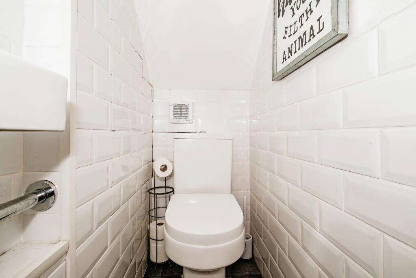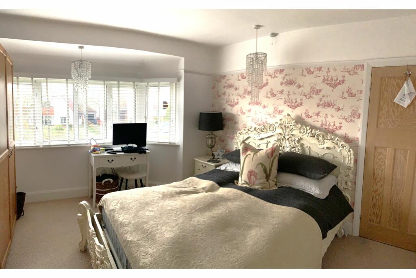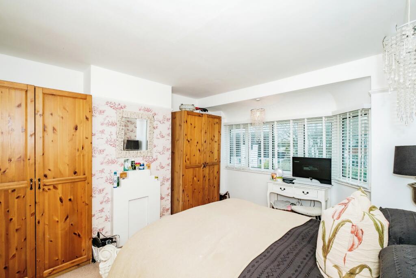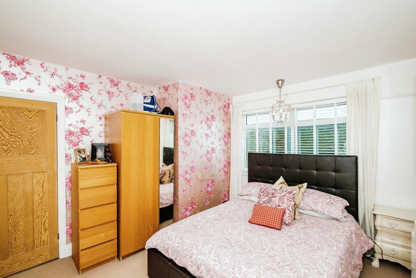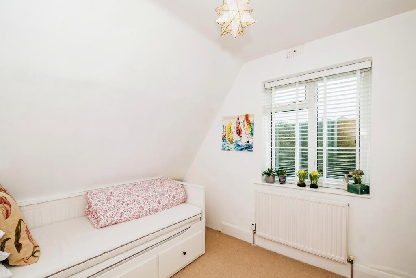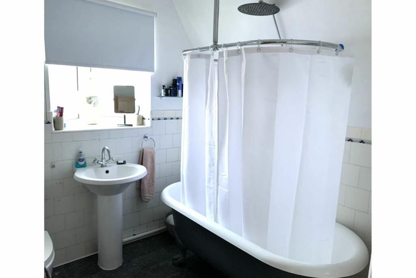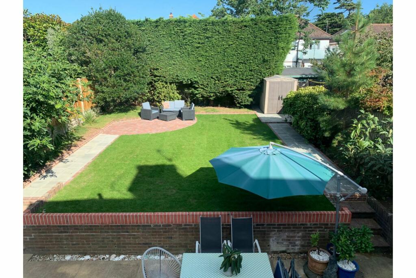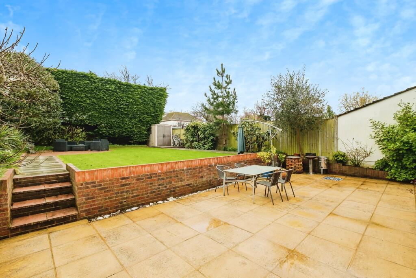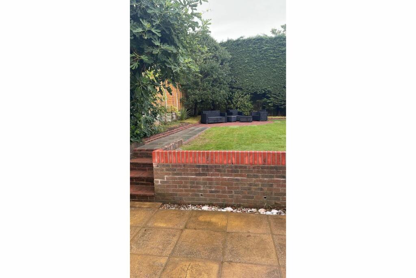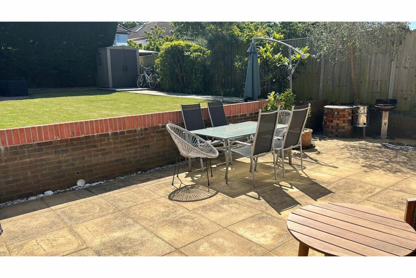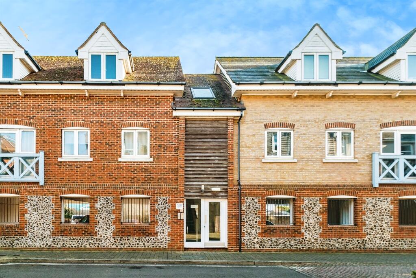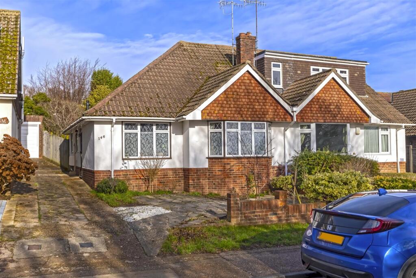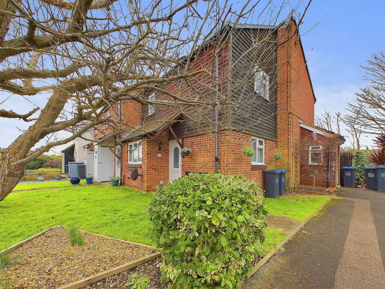The Drive, Shoreham-by-sea, BN43
For Sale : GBP 700000
Details
Bed Rooms
3
Bath Rooms
1
Property Type
Semi-Detached
Description
Property Details: • Type: Semi-Detached • Tenure: N/A • Floor Area: N/A
Key Features: • 3 Dbl Bedrooms/1 Sgl Bedroom/Study • Period Features With Modern Facilities • Downstairs WC • Ample Space For A Rear Extension • Extensive Landscaping Front & Rear • Secluded Sunny Rear Garden • Off Road Parking • Within Walking Distance To Train Station And Town • Popular Location, North Shoreham • Click On Brochure To “Book A Viewing”
Location: • Nearest Station: N/A • Distance to Station: N/A
Agent Information: • Address: Purplebricks, 650 The Crescent Colchester Business Park, Colchester, United Kingdom, CO4 9YQ
Full Description: The PropertyPurplebricks are delighted to offer this spacious and very well presented three / four bedroom ( downstairs single bedroom/study/ office)semi-detached family home on a pleasant, quiet, residential street in Shoreham.Features include, extensive landscaping to front & back gardens, new block paving path & driveway at the front. New level lawn at the rear and two large patio areas for garden furniture/barbeque/shed and additional seating. East facing rear garden with constant sunny patio area and side access . Ornate Fireplaces, stripped wooden doors, stained glass windows and a lovely, modern feel. This house is located in one of Shoreham's most popular locations. The property is within easy walking distance to Shoreham-by Sea train station and town centre.The accommodation features: Entrance hall, living room, modern open plan kitchen/dining room, office/ground floor fourth bedroom, ground floor cloakroom / w.c.First floor landing, three generous double bedrooms and family bathroom with roll top bath and overhead large shower head. Outside, there is an attractive, secluded (East facing) rear garden with two large patio areas, a formal front garden and off street parking. There is ample space for rear extension subject to planning consent.This property benefits from many period style features including Ornate Fireplaces, strippedoriginal internal doors, Modern Kitchen diner and laminate wooden flooring throughout the downstairs. VIEWINGS ARE HIGHLY RECOMMENDED(Click on the Brochure to “Book a viewing”)Property Description DisclaimerThis is a general description of the property only, and is not intended to constitute part of an offer or contract. It has been verified by the seller(s), unless marked as 'draft'. Purplebricks conducts some valuations online and some of our customers prepare their own property descriptions, so if you decide to proceed with a viewing or an offer, please note this information may have been provided solely by the vendor, and we may not have been able to visit the property to confirm it. If you require clarification on any point then please contact us, especially if you’re traveling some distance to view. All information should be checked by your solicitor prior to exchange of contracts.Successful buyers will be required to complete anti-money laundering checks. Our partner, Lifetime Legal Limited, will carry out the initial checks on our behalf. The current non-refundable cost is £80 inc. VAT per offer. You’ll need to pay this to Lifetime Legal and complete all checks before we can issue a memorandum of sale. The cost includes obtaining relevant data and any manual checks and monitoring which might be required, and includes a range of benefits. Purplebricks will receive some of the fee taken by Lifetime Legal to compensate for its role in providing these checks.BrochuresBrochure
Location
Address
The Drive, Shoreham-by-sea, BN43
City
Shoreham-by-sea
Features And Finishes
3 Dbl Bedrooms/1 Sgl Bedroom/Study, Period Features With Modern Facilities, Downstairs WC, Ample Space For A Rear Extension, Extensive Landscaping Front & Rear, Secluded Sunny Rear Garden, Off Road Parking, Within Walking Distance To Train Station And Town, Popular Location, North Shoreham, Click On Brochure To “Book A Viewing”
Legal Notice
Our comprehensive database is populated by our meticulous research and analysis of public data. MirrorRealEstate strives for accuracy and we make every effort to verify the information. However, MirrorRealEstate is not liable for the use or misuse of the site's information. The information displayed on MirrorRealEstate.com is for reference only.
Real Estate Broker
Purplebricks, covering Brighton
Brokerage
Purplebricks, covering Brighton
Profile Brokerage WebsiteTop Tags
Downstairs WCLikes
0
Views
56
Related Homes
