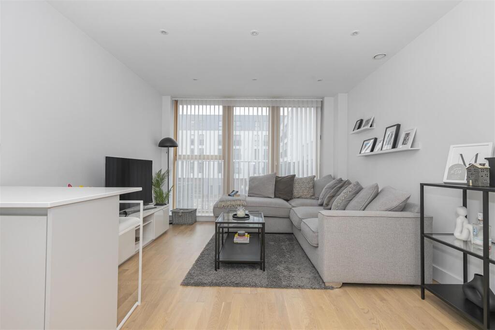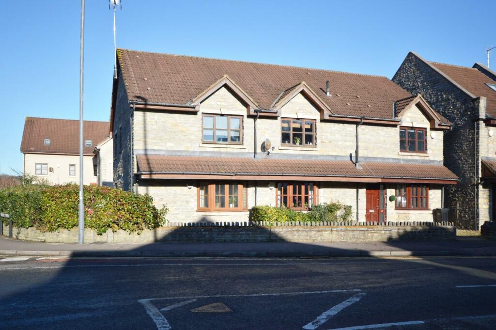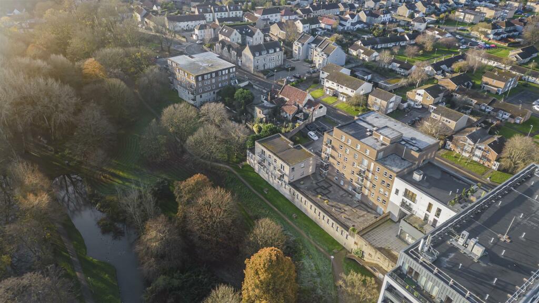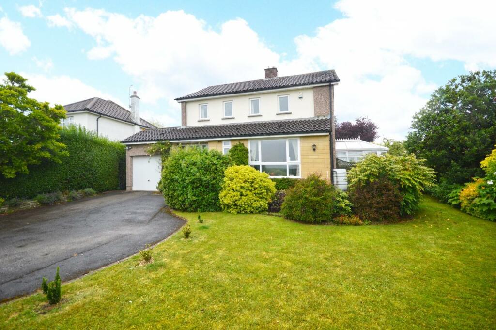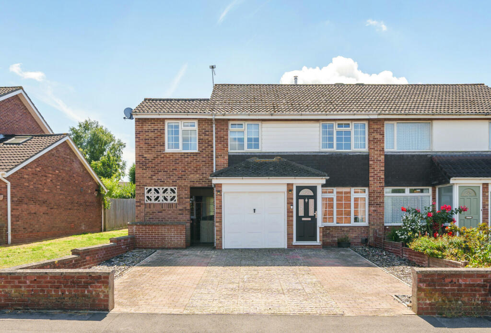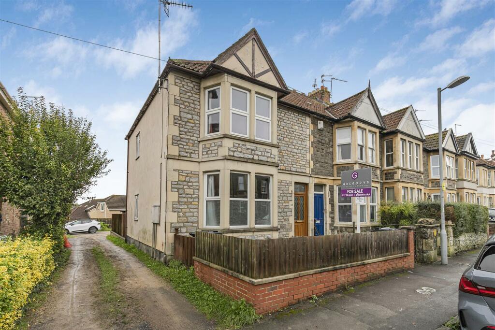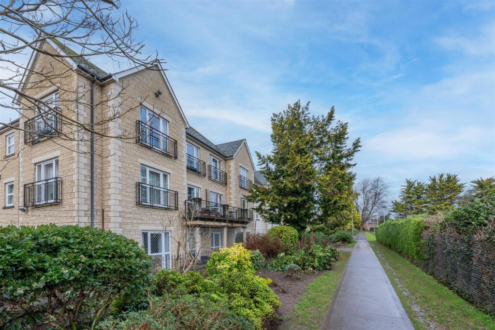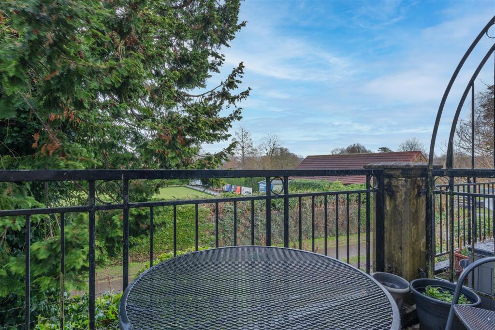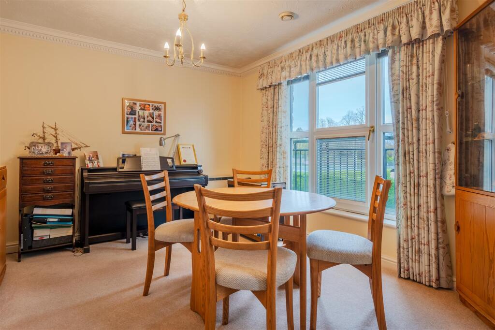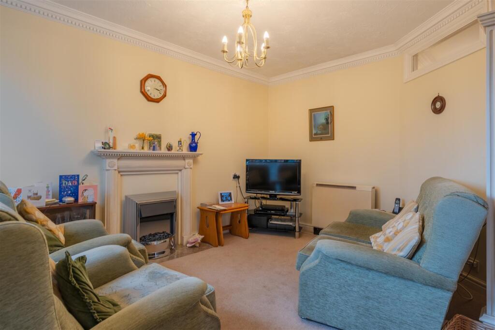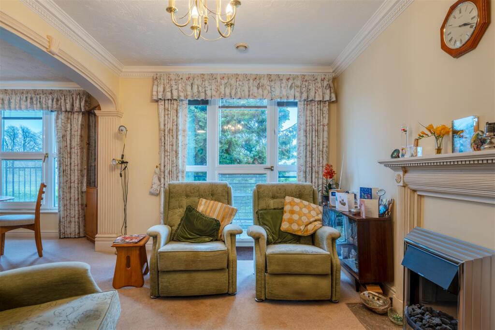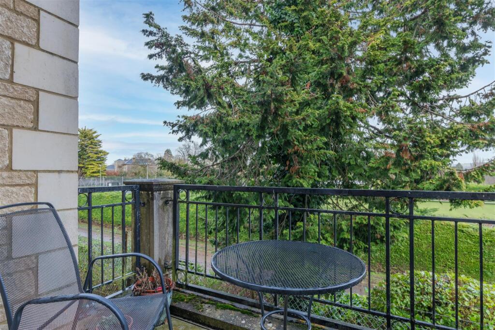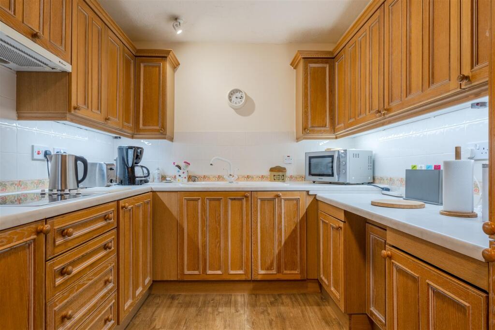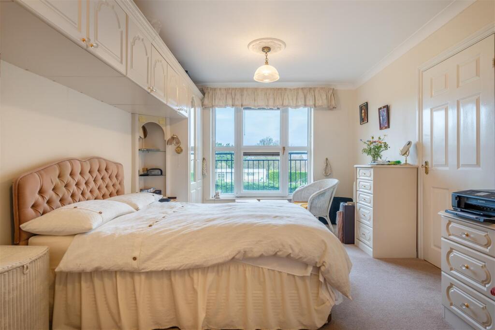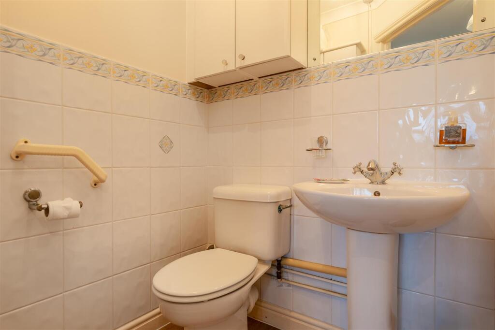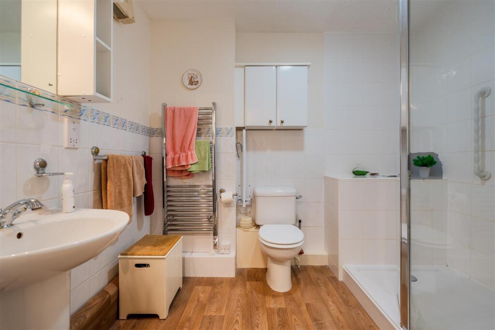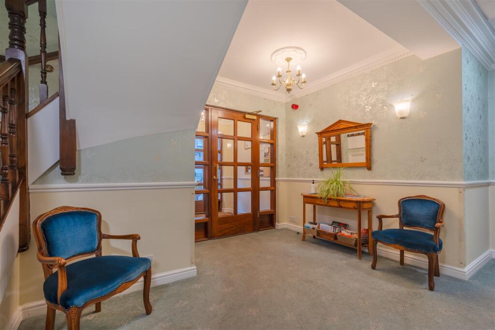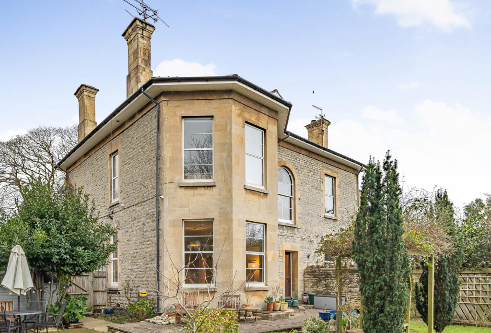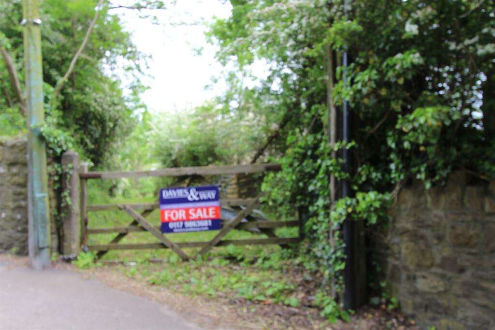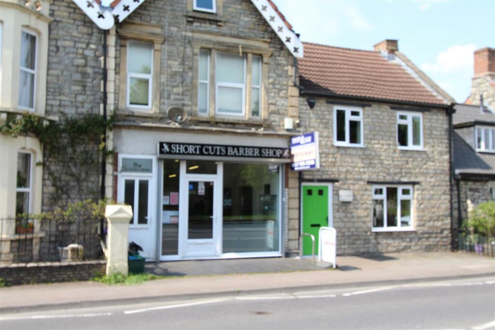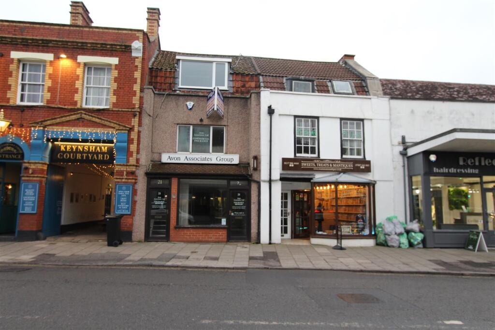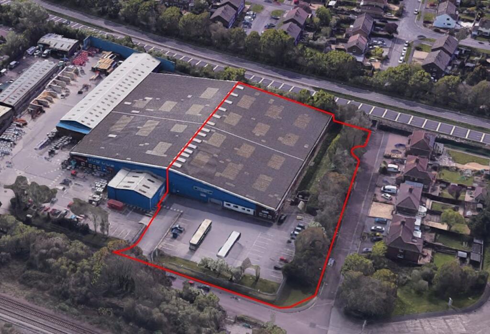The Hydes, Back Lane, Keynsham, Bristol
For Sale : GBP 250000
Details
Bed Rooms
2
Bath Rooms
1
Property Type
Retirement Property
Description
Property Details: • Type: Retirement Property • Tenure: N/A • Floor Area: N/A
Key Features: • Retirement home • Lift serviced • Entrance Hallway • One/Two Reception rooms • Balcony • Kitchen • One/Two bedrooms • En suite WC • Shower room • Breathtaking views
Location: • Nearest Station: N/A • Distance to Station: N/A
Agent Information: • Address: 1 High Street, Keynsham, Bristol, BS31 1DP
Full Description: Located on the first floor of a lift serviced retirement development, this versatile apartment is currently arranged as a one bedroom, two reception room property although occupies the footprint of a typical two bedroom apartment. The property is located at the rear of the development and enjoys breathtaking views of Keynsham Memorial park from the majority of rooms and additionally benefits from a private balcony that overlooks the park and adjoining bowls green. Internally the property is accessed via a secure telephone entry system which leads to stairs and a lift that rises to the first floor, once inside the apartment you are greeted by a spacious entrance hallway with two built in storage cupboards that leads to the main living accommodation. This consists of a dining room that overlooks the park and leads to a generous lounge, again overlooking the park and directly leading to a private balcony. The apartment further offers a separate kitchen, a double bedroom (with en suite WC) and a three piece shower room.Located in the Hydes, is a highly sought after retirement complex that enjoys a central town location within close proximity to a range of high street amenities. The complex is located adjacent to Keynsham's pretty Memorial park, with it's popular cafe and riverside walks. Residents have exclusive use of a range of facilities including a guest suite (at an additional cost) and a lounge, dining hall, conservatory and laundry.Interior - Ground Floor - Accessed via secure telephone entry system leading to communal hallway with stairs and lift rising to the first floor and leading to Apartment 35.First Floor - Internal Hallway - Spacious hallway with two built in storage cupboards, electric panel heater, power points, doors leading to rooms.Dining Room - 3.7m x 3.3m (12'1" x 10'9" ) - Double glazed windows to rear aspect to Juliette balcony enjoying Parkland views, night storage heater, power points, archway leading to lounge/bedroom two.Lounge/Bedroom Two - 4.2m x 2.9m (13'9" x 9'6" ) - Double glazed window and door to rear aspect leading to balcony, night storage heater, power points.Balcony - Balcony directly overlooking adjoining parkland, boasting far reaching views.Kitchen - 2.9m x 2.6m (9'6" x 8'6" ) - Fitted kitchen comprising range of matching wall and base units with roll top work surfaces, bowl and a quarter sink with mixer tap over, integrated electric oven, four ring electric hob with extractor fan over, integrated fridge, freezer, slimline dishwasher and washing machine. Power points, tiled splashbacks to all wet areas.Bedroom One - 5.3m x 3.3m (17'4" x 10'9" ) - Double glazed windows to rear aspect, Juliette balcony enjoying direct views of a neighbouring bowls green, an array of built in wardrobes and storage cupboards, night storage heater, power points, door leading to en suite WC.En Suite Wc - 1.4m x 1.4m (4'7" x 4'7" ) - Matching two piece suite comprising pedestal wash hand basin with mixer tap over and low level WC, extractor fan, tiled splashbacks to all wet areas.Shower Room - 2.7m x 1.8m (8'10" x 5'10" ) - Matching three piece suite comprising pedestal wash hand basin with mixer tap over, low level WC, oversized walk in shower cubicle with shower off mains supply over, heated towel rail, extractor fan, tiled splashbacks to all wet areas.Residents Facilities - The Regents, another block within the complex that residents of The Hydes have access to plays host to an extensive range of resident's facilities including a lounge, conservatory, dining hall, laundry room, small library and garden that directly overlooks Memorial Park. An on site house manager (not 24 hours) and a guest suite (available at an additional cost) is also available.Tenure - This property is leasehold with approximately 97 years remaining on the lease. A monthly management charge of £349.74 is payable.Council Tax - Prospective purchasers are to be aware that this property is in council tax band E according to website. Please note that change of ownership is a ‘relevant transaction’ that can lead to the review of the existing council tax banding assessment.Additional Information - Local authority: Bath and North East SomersetServices: All services connected.Broadband speed: Superfast 80mbps (Source - Ofcom).Mobile phone signal: outside Three, O2 and Vodafone - all likely available (Source - Ofcom).BrochuresThe Hydes, Back Lane, Keynsham, BristolBrochure
Location
Address
The Hydes, Back Lane, Keynsham, Bristol
City
Keynsham
Features And Finishes
Retirement home, Lift serviced, Entrance Hallway, One/Two Reception rooms, Balcony, Kitchen, One/Two bedrooms, En suite WC, Shower room, Breathtaking views
Legal Notice
Our comprehensive database is populated by our meticulous research and analysis of public data. MirrorRealEstate strives for accuracy and we make every effort to verify the information. However, MirrorRealEstate is not liable for the use or misuse of the site's information. The information displayed on MirrorRealEstate.com is for reference only.
Real Estate Broker
Davies & Way, Keynsham
Brokerage
Davies & Way, Keynsham
Profile Brokerage WebsiteTop Tags
Retirement home Lift serviced Entrance HallwayLikes
0
Views
44
Related Homes
