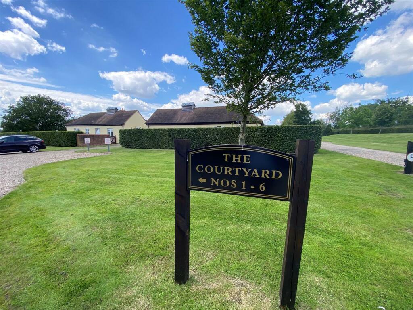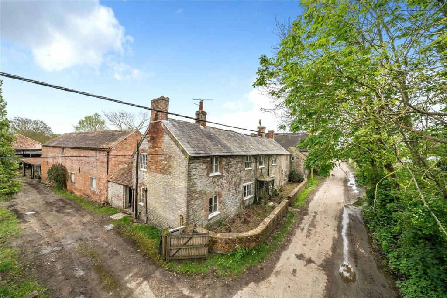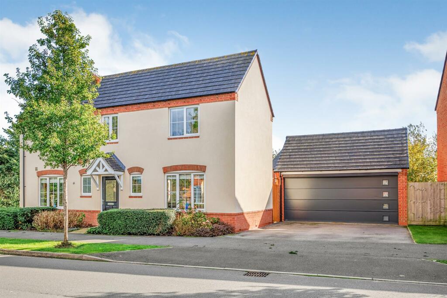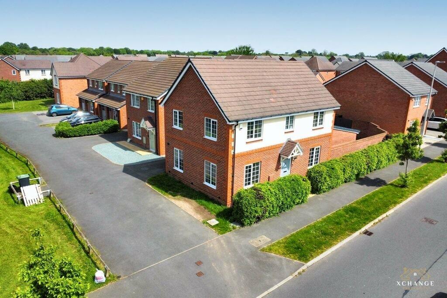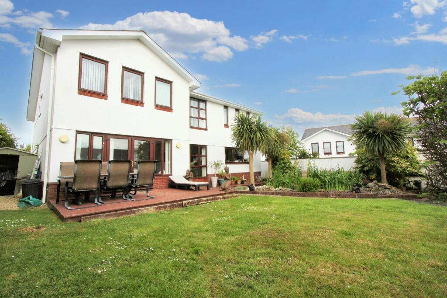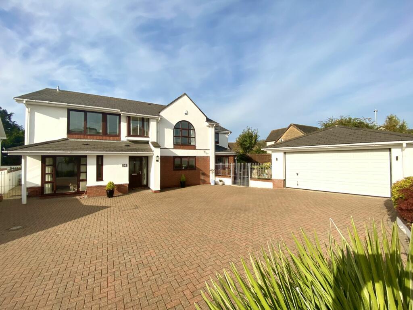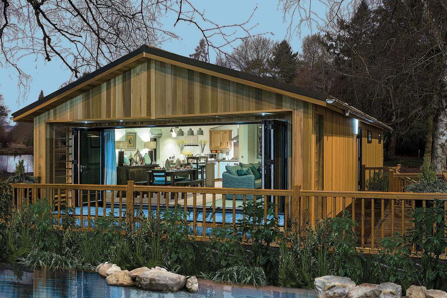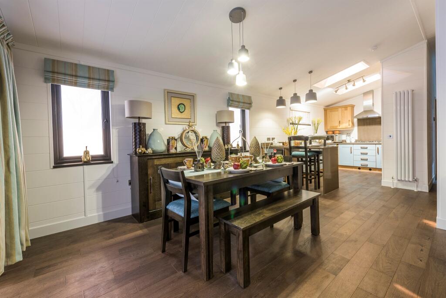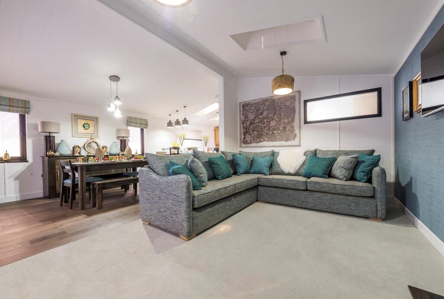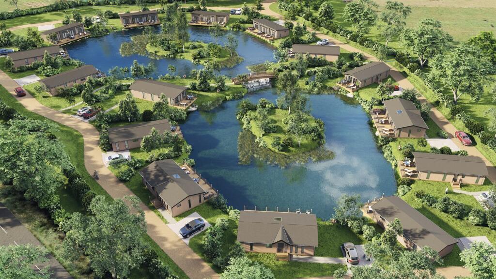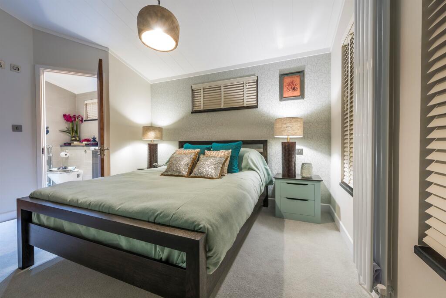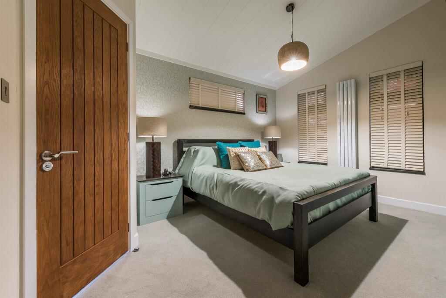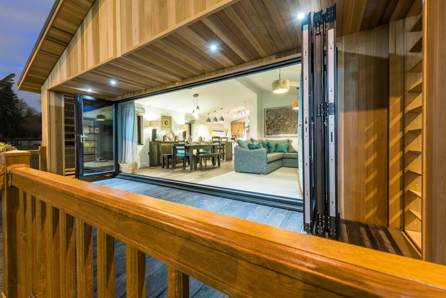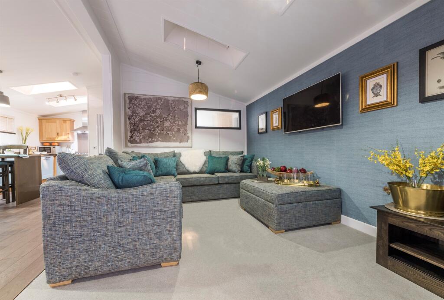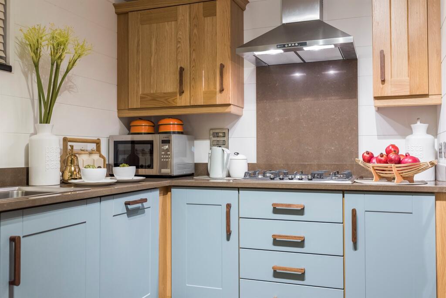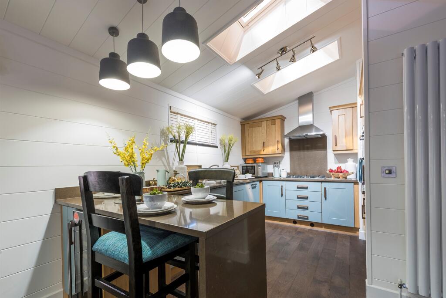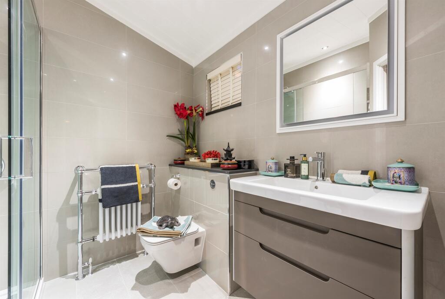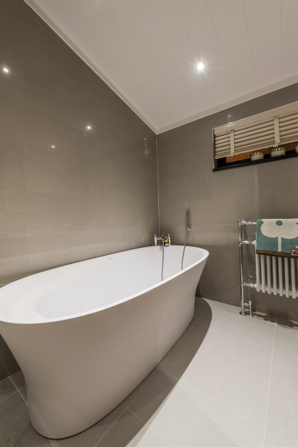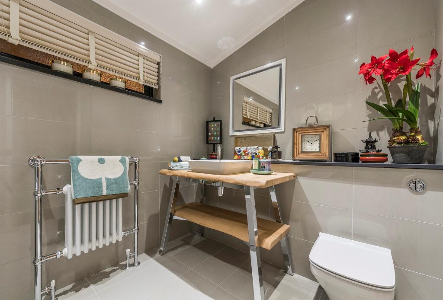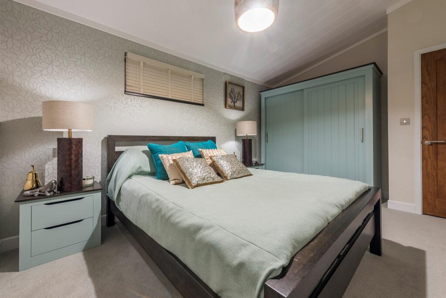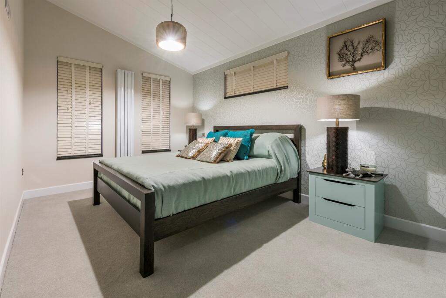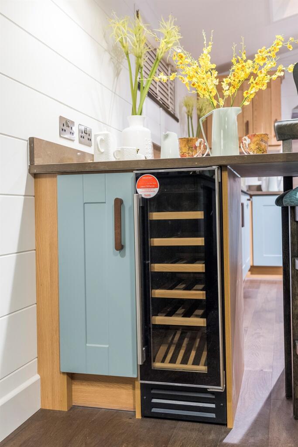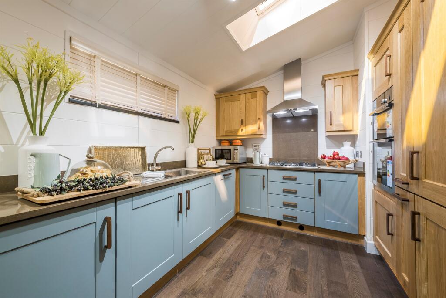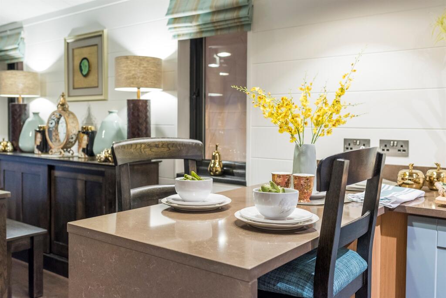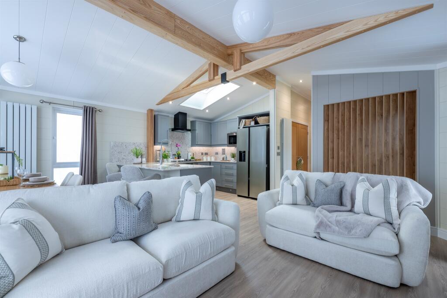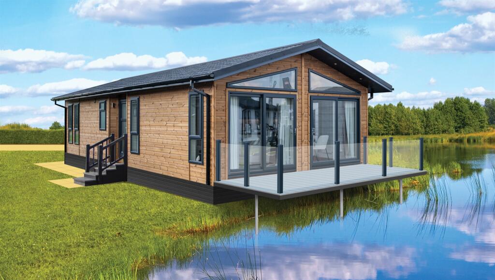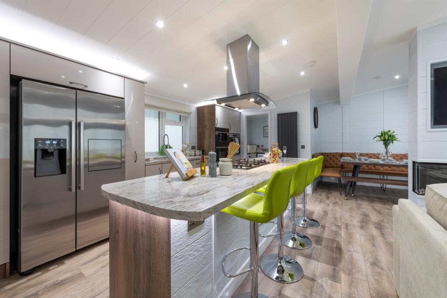The Laverton, Lower Chatley Farm, Bath
For Sale : GBP 450000
Details
Bed Rooms
2
Bath Rooms
2
Property Type
Lodge
Description
Property Details: • Type: Lodge • Tenure: N/A • Floor Area: N/A
Key Features: • FULL WIDTH PANORAMIC FOLDING DOORS WITH TINTED GLAZING - DECKINGH AND GLASS BALLUSTRADING OVERLOOKING LAKES • 20 MINUTES TO BATH, 15 MINUTES TO LONGLEAT SAFARI PARK • OPTIONAL EXTRA TO ADD THIRD BEDROOM • LUXURY BRANDED APPLIANCES INCLUDING AN EYE LEVEL OVEN, HOB WITH EXTRACTOR HOOD, FRIDGE FREEZER, DISHWASHER, WASHER DRYER AND BOSCH MICROWAVE • WINE CABINET • BOOT ROOM WITH STORAGE CHEST, HAT AND COAT RACK AND INTEGRATED CUPBOARDS • SMART 50" LED TV • OPTIONAL EXTRAS INCLUDING CEDAR HOT TUB - WOOD FIRED, EXTRA DECKING AND ELECTRIC CAR CHARGER
Location: • Nearest Station: N/A • Distance to Station: N/A
Agent Information: • Address: 11 Fore Street, Trowbridge, Wiltshire, BA14 8HA
Full Description: SUMMARYWith clean, simple lines, contemporary interior design and a subtle sophisticated colour palette, The Laverton Super Lodge is the embodiment of lodge luxury. The Laverton is available in both 2 or 3 bedroom layouts.DESCRIPTIONWhilst The Laverton Super Lodge has something to suit all tastes and budgets, what couldn't be better than designing your own bespoke luxury lodge which gives you exactly what you want in terms of style, use of space and interior design. With the highest possible standards and close attention to detail throughout the bespoke build, ensuring a quality final finish.Leasehold 99 yearsStructure Built to BS 3632 residential standardProtected by a 10-year GoldShield structural warrantyPitched tiled roof (roof tiles guaranteed for 40 years)uPVC double glazing with 10-year frame warranty and 5-year glazing warrantyEnergy Electric, FloGas (Single tank supply) and Water usage are all metered monthlyExterior Features Full-width, panoramic folding doors with tinted glazingIntegrated covered decking area with Brise SoleilClad in CanExel (also available in other colours and claddings)Skylights to the lounge and kitchenGalvanised steel rainwater goodsInterior Features White panelled, vaulted ceilingsOpen-plan living space with panelled wallsJefferson style corner sofa with scatter cushions and low storage foot stoolDark oak sideboard, TV unit and dining table with benches and chairsSmart 50 LED TVDAB+/FM/Bluetooth music system with ceiling speakersFeature etched glass partition wall in-between the boot room and loungeBoot room with storage chest, hat and coat rack and integrated cupboardsLOC-weave backed, soft twist carpet in mint crème (to the lounge and bedrooms)Natural oak and teal kitchen units with soft / self close doors and drawersFull-height pullout larderLuxury branded appliances including an eye-level oven, hob with extractor hood, fridge-freezer, dishwasher, washer dryer and Bosch microwaveWine cabinetSilestone, Iron Bark worktop, up-stand and splash backBreakfast bar with bar stoolsBedrooms with contemporary dark oak bedsWardrobes with sliding doors and bedside tables painted in Farrow & Ball blue/greenEn-suite wet-room with rigid riser shower, heated towel rail, designer wall-hung vanity unit, mirror cabinet and comfort shower seatFully tiled family bathroom with designer freestanding bath, vintage oak vanity unit, mirror cabinet and heated towel railOptional Extras THE LAVERTON (as shown in the gallery images) includes cedar cladding, galvanised steel rainwater goods, Farrow & Ball painted wardrobes, electronically controlled curtains to the lounge, a Smart 50 LED TV and designer sanitary wareElectric car charger (2 ports)Cedar Hot Tub (Wood fired)Extra decking and balustrading down the side(s) of the lodgeThird bedroomUse of Homewood Park Spa membershipColour Pallet Options available for interior and exteriorLayout Choices Additional costs may be incurredAgent Note Three Bedroom floorplan option to be addedLease details are currently being compiled. For further information please contact the branch. Please note additional fees could be incurred for items such as leasehold packs.1. MONEY LAUNDERING REGULATIONS - Intending purchasers will be asked to produce identification documentation at a later stage and we would ask for your co-operation in order that there will be no delay in agreeing the sale. 2: These particulars do not constitute part or all of an offer or contract. 3: The measurements indicated are supplied for guidance only and as such must be considered incorrect. 4: Potential buyers are advised to recheck the measurements before committing to any expense. 5: Connells has not tested any apparatus, equipment, fixtures, fittings or services and it is the buyers interests to check the working condition of any appliances. 6: Connells has not sought to verify the legal title of the property and the buyers must obtain verification from their solicitor.BrochuresFull Details
Location
Address
The Laverton, Lower Chatley Farm, Bath
City
Lower Chatley Farm
Features And Finishes
FULL WIDTH PANORAMIC FOLDING DOORS WITH TINTED GLAZING - DECKINGH AND GLASS BALLUSTRADING OVERLOOKING LAKES, 20 MINUTES TO BATH, 15 MINUTES TO LONGLEAT SAFARI PARK, OPTIONAL EXTRA TO ADD THIRD BEDROOM, LUXURY BRANDED APPLIANCES INCLUDING AN EYE LEVEL OVEN, HOB WITH EXTRACTOR HOOD, FRIDGE FREEZER, DISHWASHER, WASHER DRYER AND BOSCH MICROWAVE, WINE CABINET, BOOT ROOM WITH STORAGE CHEST, HAT AND COAT RACK AND INTEGRATED CUPBOARDS, SMART 50" LED TV, OPTIONAL EXTRAS INCLUDING CEDAR HOT TUB - WOOD FIRED, EXTRA DECKING AND ELECTRIC CAR CHARGER
Legal Notice
Our comprehensive database is populated by our meticulous research and analysis of public data. MirrorRealEstate strives for accuracy and we make every effort to verify the information. However, MirrorRealEstate is not liable for the use or misuse of the site's information. The information displayed on MirrorRealEstate.com is for reference only.
Related Homes

